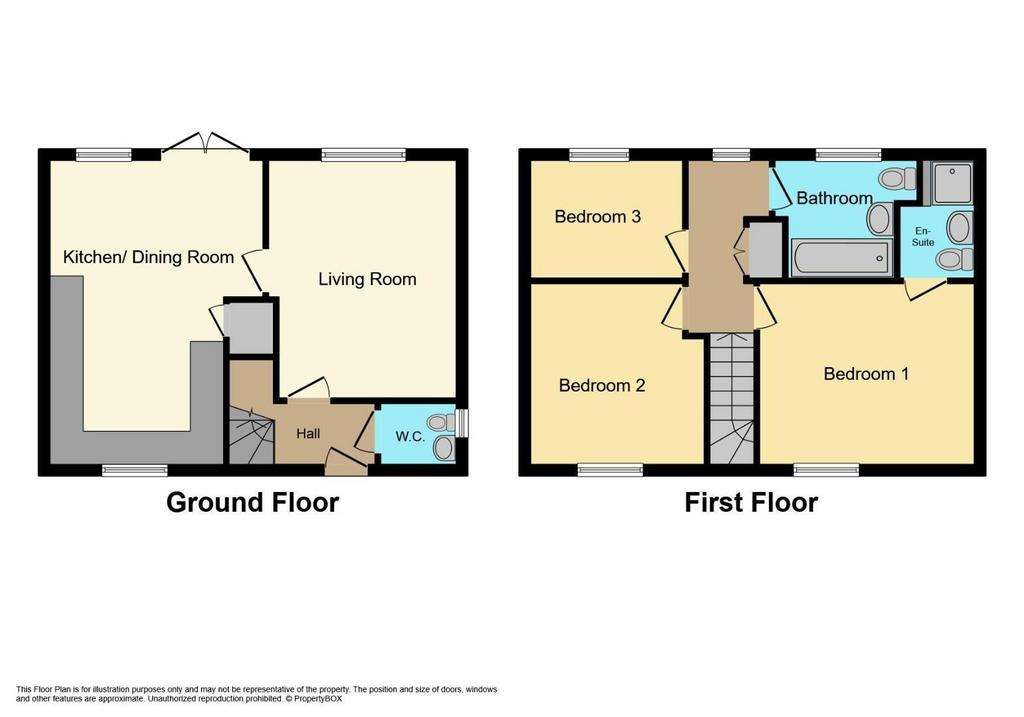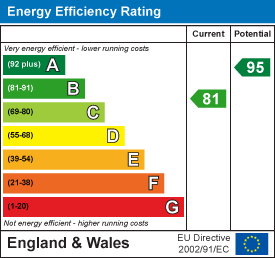3 bedroom semi-detached house for sale
Oxborough Road, Stoke Ferry PE33semi-detached house
bedrooms

Property photos




+12
Property description
MODERN semi detached home in sought after village location. Boasting a stunning MUST SEE kitchen/ diner, lounge, three upstairs bedrooms with en-suite to master, plus family bathroom and useful cloakroom. The generous rear garden enjoys FIELD VIEWS beyond, there is also a GARAGE and large shingled drive!
Description - This superbly presented modern home found within a sought after village location is a MUST VIEW! Boasting sealed unit UPVC doors and windows throughout, plus an efficient air source heating system, both contributing towards the B rated EPC.
The internal accommodation is accessed via a welcoming entrance hall, with a useful W.C plus stairs leading to the first floor. The entrance hall opens to the generous lounge which has a large rear window looking out to the rear garden. The stunning kitchen/ diner completes the ground floor, a light, bright room with a window to the front and French doors to the rear opening to the garden. The kitchen area includes a range of wall and base units with worktop over, an inset stainless steel sink and drainer, plus a built in eye level oven and microwave. There is an integrated dishwasher as well as space for both a washing machine and free standing fridge/ freezer. A built in under stairs cupboard houses the boiler and provides useful storage space.
The first floor landing has a built in services cupboard housing the hot water tank, as well as a ceiling hatch for access to the loft space. There are three upstairs bedrooms, with an en-suite shower room to master, plus the family bathroom. The en-suite includes a walk in shower cubicle, W.C, wash hand basin and heated towel rail, whilst the family bathroom comprises a panelled bath with shower attached over, plus the W.C and wash hand basin.
The home occupies a generous plot, the front is shingled to provide ample off street parking, leading to the brick built garage. The garage has the usual up and over metal front door, power and light connected, with a pitched roof creating the opportunity for extra storage in the loft space. A personal door from the garage opens to the rear garden, which is fully enclosed and a great feature of this lovely home.
There is a patio area accessed from the kitchen/ diner, with pergola fitted over, an ideal space for dining and entertaining friends and family. The remaining garden is predominantly laid to lawn, with a decked area found at the top of the garden, a lovely spot to sit and enjoy views of the fields beyond!
An internal viewing comes highly recommended, contact Molyneux estate agents of Brandon to arrange your viewing!
Measurements - Entrance Hall
Cloakroom
Lounge - 15' 5" x 13' 2" max
Kitchen/ Diner - 20' 1" x 12' 11" max
Stairs to first floor landing
Bedroom 1 -12' 7" x 12' 6"
En-Suite - 7' 4" max x 4' 6"
Bedroom 2 - 12' 6" x 10' 2"
Bedroom 3 - 9' 8" x 7' 1"
Bathroom - 8' max x 7'
Council Tax Band - C
Molyneux Estate Agents has not tested any fixtures and fittings, services or appliances in this property and cannot guarantee that they are in working order.
Whilst we intend to make our particulars as accurate as possible, measurements and statements are provided as a general guidance, they are not factual and should not be relied upon.
Before ordering any carpets or built in furniture please contact the agent to verify any specific measurements.
Floor plans are not to scale. They are provided for indication purposes and their accuracy should not be relied upon.
Items shown in photographs are not included unless they are detailed within the sales particulars. They may be available by separate negotiation. Please contact the agent with regards to this.
The Buyer is advised to obtain verification of the tenure from their Solicitor. The agent has not reviewed the title documents for this property.
Description - This superbly presented modern home found within a sought after village location is a MUST VIEW! Boasting sealed unit UPVC doors and windows throughout, plus an efficient air source heating system, both contributing towards the B rated EPC.
The internal accommodation is accessed via a welcoming entrance hall, with a useful W.C plus stairs leading to the first floor. The entrance hall opens to the generous lounge which has a large rear window looking out to the rear garden. The stunning kitchen/ diner completes the ground floor, a light, bright room with a window to the front and French doors to the rear opening to the garden. The kitchen area includes a range of wall and base units with worktop over, an inset stainless steel sink and drainer, plus a built in eye level oven and microwave. There is an integrated dishwasher as well as space for both a washing machine and free standing fridge/ freezer. A built in under stairs cupboard houses the boiler and provides useful storage space.
The first floor landing has a built in services cupboard housing the hot water tank, as well as a ceiling hatch for access to the loft space. There are three upstairs bedrooms, with an en-suite shower room to master, plus the family bathroom. The en-suite includes a walk in shower cubicle, W.C, wash hand basin and heated towel rail, whilst the family bathroom comprises a panelled bath with shower attached over, plus the W.C and wash hand basin.
The home occupies a generous plot, the front is shingled to provide ample off street parking, leading to the brick built garage. The garage has the usual up and over metal front door, power and light connected, with a pitched roof creating the opportunity for extra storage in the loft space. A personal door from the garage opens to the rear garden, which is fully enclosed and a great feature of this lovely home.
There is a patio area accessed from the kitchen/ diner, with pergola fitted over, an ideal space for dining and entertaining friends and family. The remaining garden is predominantly laid to lawn, with a decked area found at the top of the garden, a lovely spot to sit and enjoy views of the fields beyond!
An internal viewing comes highly recommended, contact Molyneux estate agents of Brandon to arrange your viewing!
Measurements - Entrance Hall
Cloakroom
Lounge - 15' 5" x 13' 2" max
Kitchen/ Diner - 20' 1" x 12' 11" max
Stairs to first floor landing
Bedroom 1 -12' 7" x 12' 6"
En-Suite - 7' 4" max x 4' 6"
Bedroom 2 - 12' 6" x 10' 2"
Bedroom 3 - 9' 8" x 7' 1"
Bathroom - 8' max x 7'
Council Tax Band - C
Molyneux Estate Agents has not tested any fixtures and fittings, services or appliances in this property and cannot guarantee that they are in working order.
Whilst we intend to make our particulars as accurate as possible, measurements and statements are provided as a general guidance, they are not factual and should not be relied upon.
Before ordering any carpets or built in furniture please contact the agent to verify any specific measurements.
Floor plans are not to scale. They are provided for indication purposes and their accuracy should not be relied upon.
Items shown in photographs are not included unless they are detailed within the sales particulars. They may be available by separate negotiation. Please contact the agent with regards to this.
The Buyer is advised to obtain verification of the tenure from their Solicitor. The agent has not reviewed the title documents for this property.
Interested in this property?
Council tax
First listed
Over a month agoEnergy Performance Certificate
Oxborough Road, Stoke Ferry PE33
Marketed by
Molyneux Estate Agents - Brandon 49a High Street Brandon, Suffolk IP27 0AQPlacebuzz mortgage repayment calculator
Monthly repayment
The Est. Mortgage is for a 25 years repayment mortgage based on a 10% deposit and a 5.5% annual interest. It is only intended as a guide. Make sure you obtain accurate figures from your lender before committing to any mortgage. Your home may be repossessed if you do not keep up repayments on a mortgage.
Oxborough Road, Stoke Ferry PE33 - Streetview
DISCLAIMER: Property descriptions and related information displayed on this page are marketing materials provided by Molyneux Estate Agents - Brandon. Placebuzz does not warrant or accept any responsibility for the accuracy or completeness of the property descriptions or related information provided here and they do not constitute property particulars. Please contact Molyneux Estate Agents - Brandon for full details and further information.

















