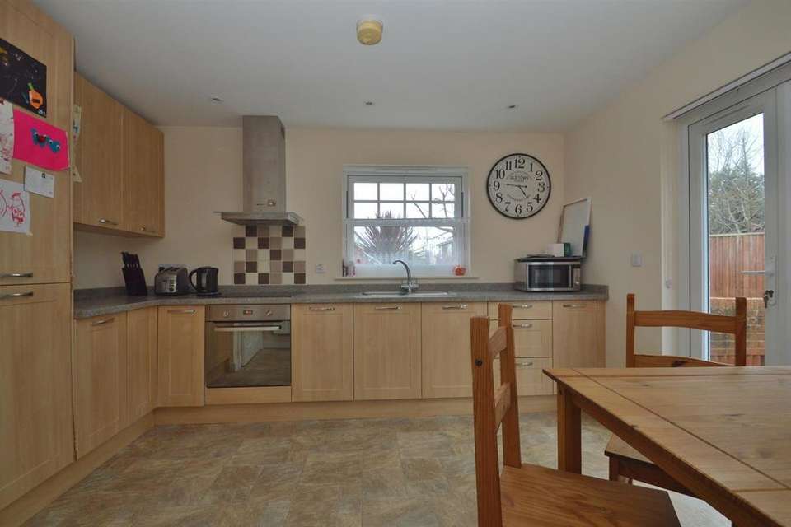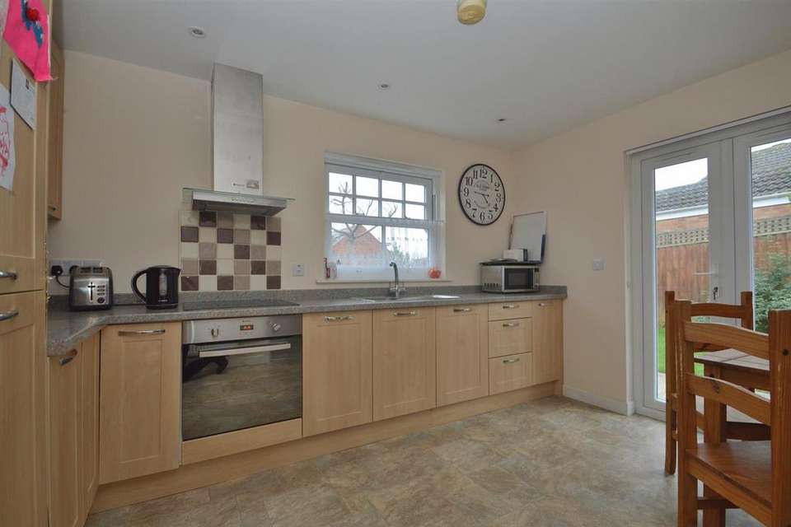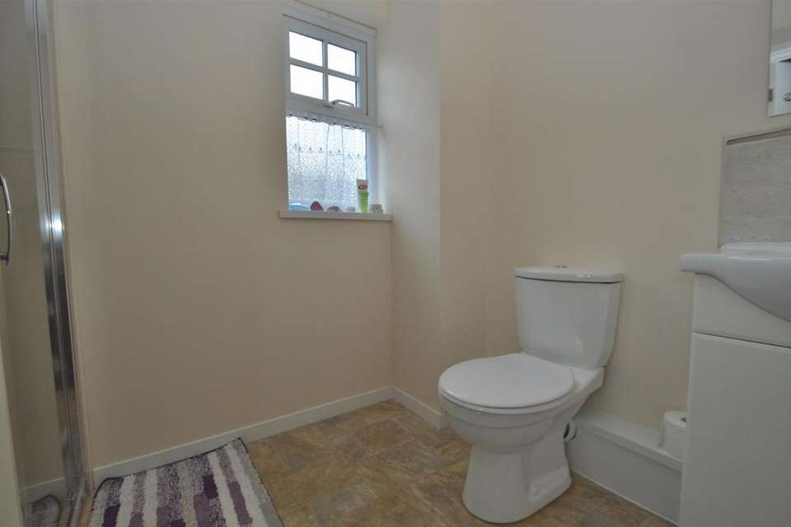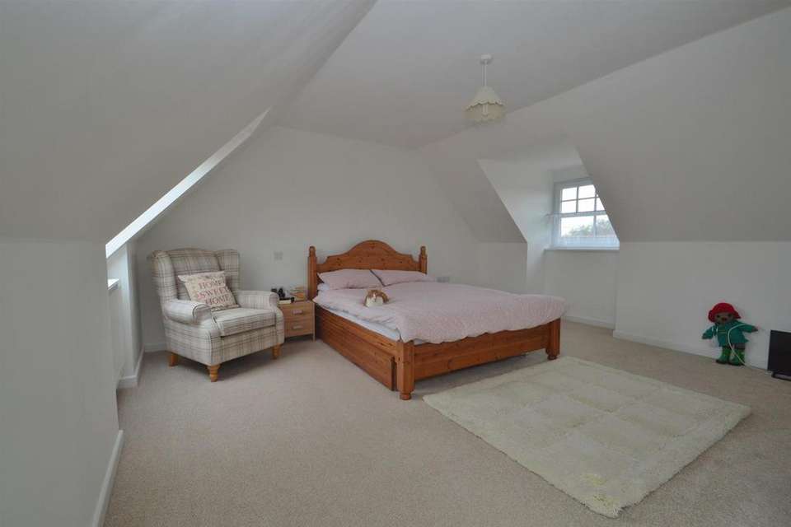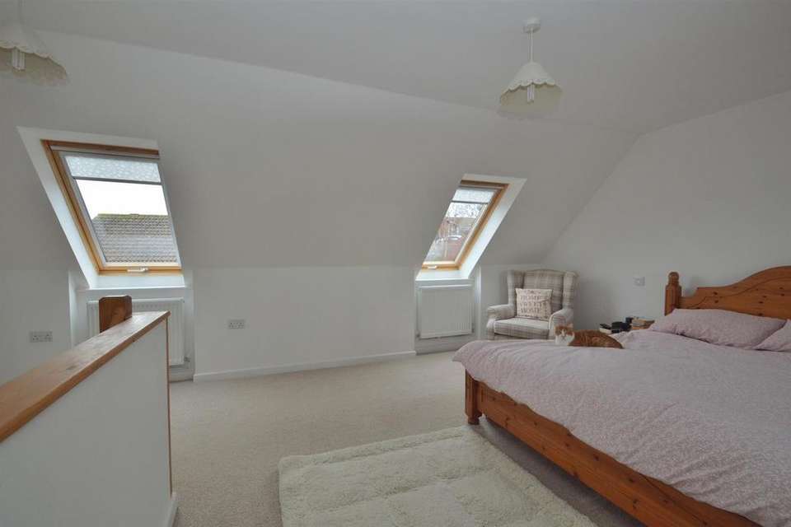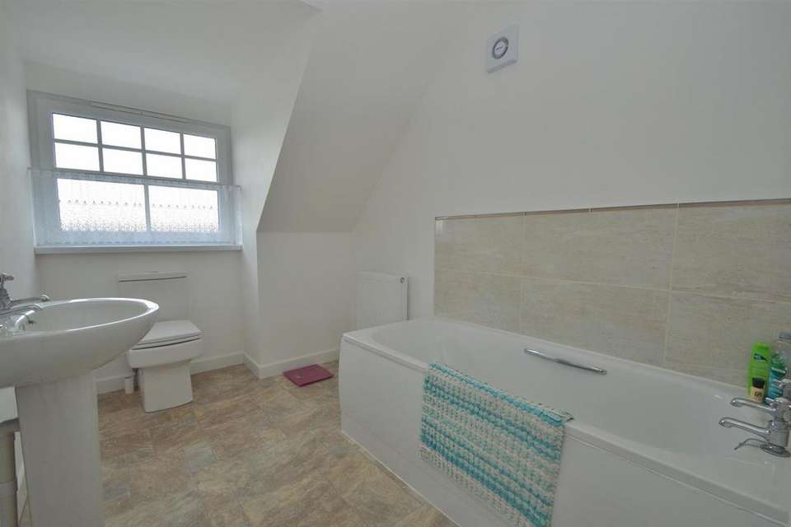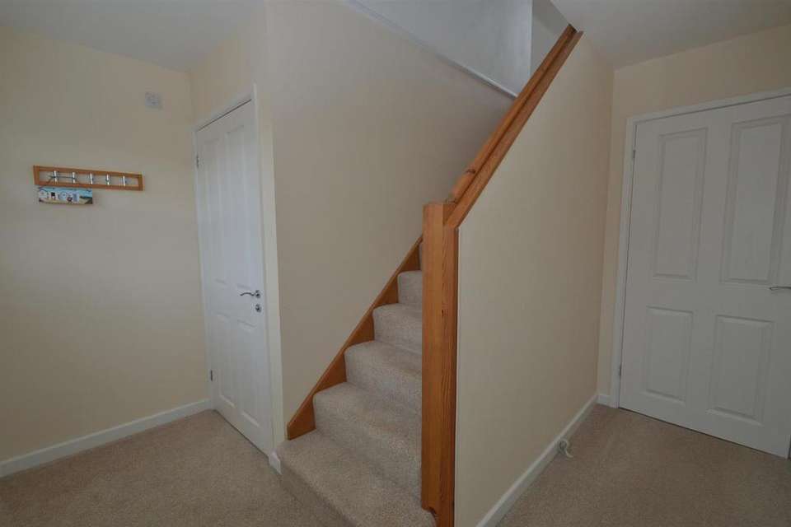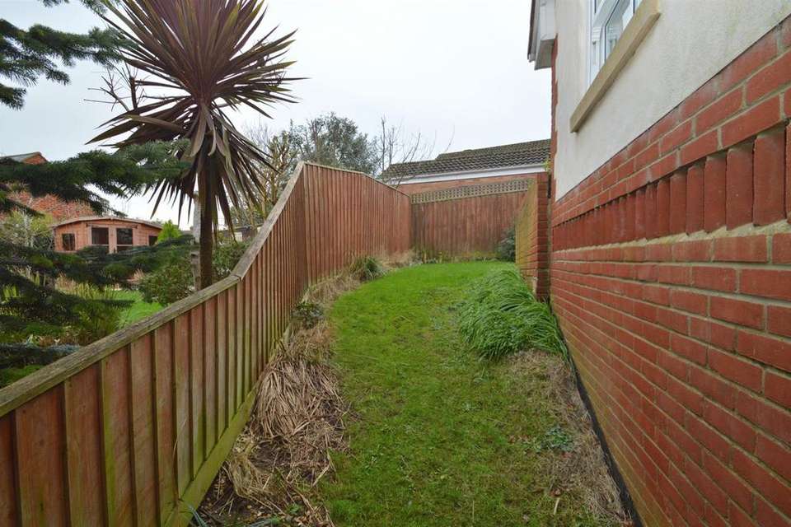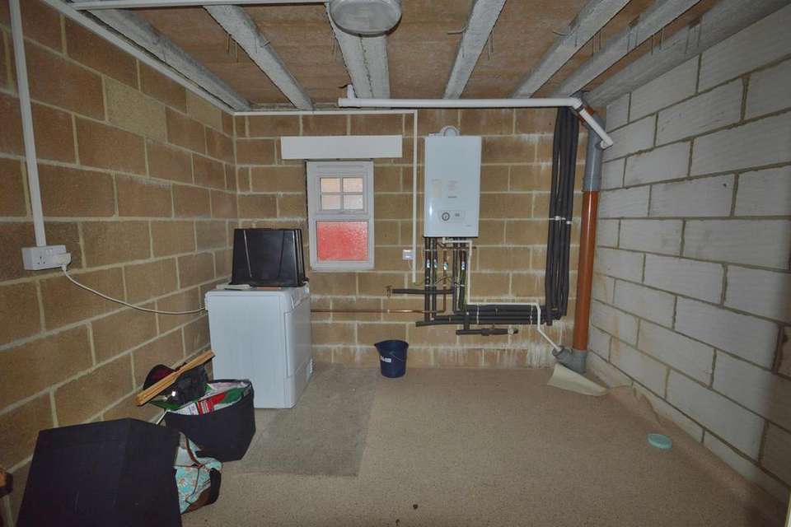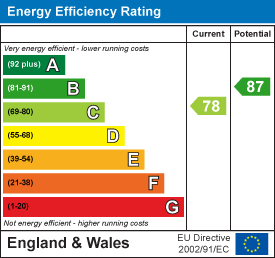2 bedroom semi-detached house for sale
Totlandsemi-detached house
bedrooms
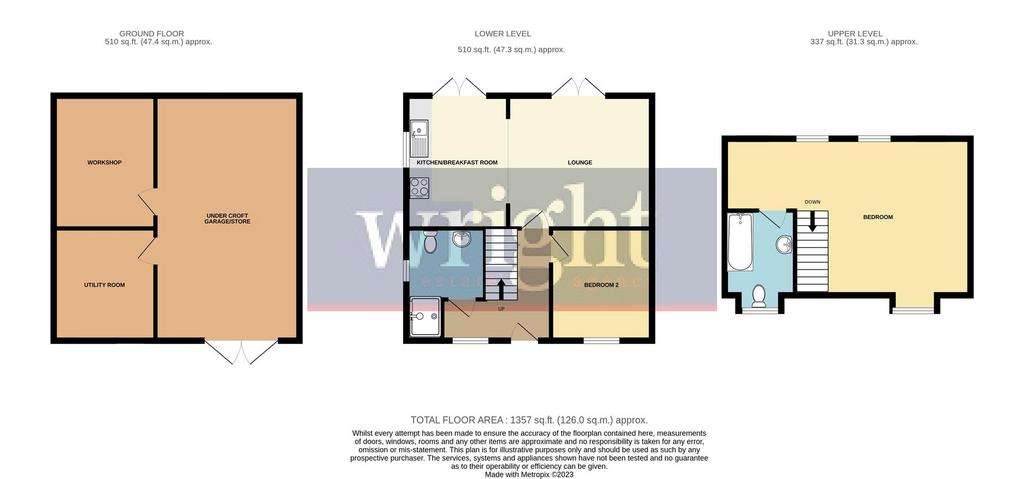
Property photos

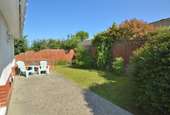

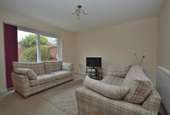
+18
Property description
This beautifully presented TWO BEDROOM semi detached home has ample space inside and is really deceptive with how roomy the accommodation is. There is a large master suite with en-suite bathroom, kitchen with fitted appliances, dining area, downstairs bedroom, downstairs shower room and lovely lounge with a southerly aspect. Having been constructed approximately 9 years ago the property is low maintenance and cost effective to run. Outside there is a lovely, manageable SOUTH FACING rear garden, parking to the front and an under croft LARGE GARAGE, store room and utility area. Other benefits include gas central heating, double glazing and we feel the house will suit anyone looking for little to no work to do on their next home or for anyone needing a large garage and lots of storage space!
Positioned in a quiet location, this home is only approximately 0.3 of a mile to the local shops and amenities of the village of Freshwater including a butcher, bakery, fishmonger and news agents amongst plenty of other establishments. There is also both a health and leisure centre in the village and a choice of at least 5 beautiful beaches within a 3 mile radius, including a range of activities and attractions.
Totland is a popular West Wight village with an old world feel. Many of its properties are period and there are numerous larger Edwardian style dwellings giving the village a charming character full feel. The village amenities include a salon, two convenience stores, take away shops, a car wash, garage and other shops along with restaurants situated on the bay itself benefiting from stunning views. Totland Bay is ideal for summer days or sea swims and remains popular with locals and tourists alike.
Steps Up To: -
Entrance - Double glazed door and window to:
Hallway - Radiator, telephone point, doors and stairs off.
Shower Room - 1.96m x 1.65m (6'5 x 5'5) - Double glazed obscure window to side, walk in shower cubicle with mixer shower and tiled surround, low level toilet, hand wash basin with vanity cupboard under, radiator, light and shaver point.
Bedroom 2 - 3.12m x 2.84m (10'3 x 9'4) - Double glazed window to front, radiator.
Lounge - 3.89m x 3.63m (12'9 x 11'11) - Patio door to rear garden, radiator, double doors to:
Kitchen/Breakfast Room - 3.86m x 3.00m (12'8 x 9'10) - Range of modern wall and floor mounted units and drawers with work surfaces over, integrated fridge freezer, built in slimline dishwasher, integrated oven, electric hob and extractor over, inset stainless steel sink unit with mixer tap and double glazed window over, radiator, cupboard with plumbing for washing machine, French doors to garden.
Stairs To: -
Master Bedroom - 6.10m x 4.42m (20'00 x 14'6) - Two Velux windows to rear, sloping ceiling, double glazed window to front, two radiators, built in cupboard.
En-Suite - 3.00m x 1.96m (9'10 x 6'5) - Double glazed obscure window to front, low level toilet, pedestal hand wash basin, panelled bath, radiator, extractor fan, light and shaver point.
Garden - The property has a lovely enclosed rear garden which is private, south facing and a real sun trap! Mostly laid to lawn for easy maintenance, the garden also has a hard standing area just off the back of the property ideal for table for chairs in the summer, flower beds and borders, outside lighting and electric points and a further side area laid to lawn.
Garage - 6.88m x 4.04m (22'7 x 13'3) - Large garage under the property with up and over door, lighting with TWO further stores just off the garage area.
Store 1/Workshop - 3.71m x 2.84m (12'2 x 9'4 ) - Just off the main garage area is a further store area which can also be utilised as a workshop.
Utility Area - 3.05m x 2.84m (10'00 x 9'4) - With power and light, double glazed obscure window, wall mounted combination boiler for heating and hot water.
Parking - There is a parking space to the front of the garage for one vehicle.
Tenure - Freehold
Council Tax - Band C - Please contact the Isle of Wight County Council for more information.
Rights/Restrictions/Wayleaves/Easements - It's understood that a contribution of £15per annum is made towards the maintenance fund of the private access road. The property has a right of access along a private footpath with gated access leading on to the Avenue, please note this gate is locked one day a year, usually Christmas day. Further investigation from a solicitor at the buyers appointment is advisable.
Services - Unconfirmed mains drainage, mains water, mains electric, mains gas.
Broadband Delivery: Copper ADSL (Wired) Currently though Wight Fibre soon to be installed (connection to be confirmed)
Network Availability: WightFibre, Openreach
Fastest estimated speeds predicted by the network operator(s): Standard DL 18Mbps UL 1Mbps / Superfast DL 80Mbps UL 20Mbps / Ultrafast DL 900Mbps UL 900Mbps
Mobile Signal/Coverage: EE, Three, O2, Vodaphone.
All information regarding Broadband speed and Mobile signal/Coverage has been acquired via Ofcom, though we recommend buyers making their own enquiries or testing their mobile signal when viewing the property, as it can be highly subjective.
Construction - The property is believed to be of Standard Construction. Further inspection by a qualified surveyor at the buyers appointment is advisable.
Additional Info - Flooding: The owner has confirmed that the property has never flooded during their ownership.
Agents Notes - Our particulars are designed to give a fair description of the property, but if there is any point of special importance to you we will be pleased to check the information for you. None of the appliances or services have been tested, should you require to have tests carried out, we will be happy to arrange this for you. Nothing in these particulars is intended to indicate that any carpets or curtains, furnishings or fittings, electrical goods (whether wired in or not), gas fires or light fitments, or any other fixtures not expressly included, are part of the property offered for sale.
Positioned in a quiet location, this home is only approximately 0.3 of a mile to the local shops and amenities of the village of Freshwater including a butcher, bakery, fishmonger and news agents amongst plenty of other establishments. There is also both a health and leisure centre in the village and a choice of at least 5 beautiful beaches within a 3 mile radius, including a range of activities and attractions.
Totland is a popular West Wight village with an old world feel. Many of its properties are period and there are numerous larger Edwardian style dwellings giving the village a charming character full feel. The village amenities include a salon, two convenience stores, take away shops, a car wash, garage and other shops along with restaurants situated on the bay itself benefiting from stunning views. Totland Bay is ideal for summer days or sea swims and remains popular with locals and tourists alike.
Steps Up To: -
Entrance - Double glazed door and window to:
Hallway - Radiator, telephone point, doors and stairs off.
Shower Room - 1.96m x 1.65m (6'5 x 5'5) - Double glazed obscure window to side, walk in shower cubicle with mixer shower and tiled surround, low level toilet, hand wash basin with vanity cupboard under, radiator, light and shaver point.
Bedroom 2 - 3.12m x 2.84m (10'3 x 9'4) - Double glazed window to front, radiator.
Lounge - 3.89m x 3.63m (12'9 x 11'11) - Patio door to rear garden, radiator, double doors to:
Kitchen/Breakfast Room - 3.86m x 3.00m (12'8 x 9'10) - Range of modern wall and floor mounted units and drawers with work surfaces over, integrated fridge freezer, built in slimline dishwasher, integrated oven, electric hob and extractor over, inset stainless steel sink unit with mixer tap and double glazed window over, radiator, cupboard with plumbing for washing machine, French doors to garden.
Stairs To: -
Master Bedroom - 6.10m x 4.42m (20'00 x 14'6) - Two Velux windows to rear, sloping ceiling, double glazed window to front, two radiators, built in cupboard.
En-Suite - 3.00m x 1.96m (9'10 x 6'5) - Double glazed obscure window to front, low level toilet, pedestal hand wash basin, panelled bath, radiator, extractor fan, light and shaver point.
Garden - The property has a lovely enclosed rear garden which is private, south facing and a real sun trap! Mostly laid to lawn for easy maintenance, the garden also has a hard standing area just off the back of the property ideal for table for chairs in the summer, flower beds and borders, outside lighting and electric points and a further side area laid to lawn.
Garage - 6.88m x 4.04m (22'7 x 13'3) - Large garage under the property with up and over door, lighting with TWO further stores just off the garage area.
Store 1/Workshop - 3.71m x 2.84m (12'2 x 9'4 ) - Just off the main garage area is a further store area which can also be utilised as a workshop.
Utility Area - 3.05m x 2.84m (10'00 x 9'4) - With power and light, double glazed obscure window, wall mounted combination boiler for heating and hot water.
Parking - There is a parking space to the front of the garage for one vehicle.
Tenure - Freehold
Council Tax - Band C - Please contact the Isle of Wight County Council for more information.
Rights/Restrictions/Wayleaves/Easements - It's understood that a contribution of £15per annum is made towards the maintenance fund of the private access road. The property has a right of access along a private footpath with gated access leading on to the Avenue, please note this gate is locked one day a year, usually Christmas day. Further investigation from a solicitor at the buyers appointment is advisable.
Services - Unconfirmed mains drainage, mains water, mains electric, mains gas.
Broadband Delivery: Copper ADSL (Wired) Currently though Wight Fibre soon to be installed (connection to be confirmed)
Network Availability: WightFibre, Openreach
Fastest estimated speeds predicted by the network operator(s): Standard DL 18Mbps UL 1Mbps / Superfast DL 80Mbps UL 20Mbps / Ultrafast DL 900Mbps UL 900Mbps
Mobile Signal/Coverage: EE, Three, O2, Vodaphone.
All information regarding Broadband speed and Mobile signal/Coverage has been acquired via Ofcom, though we recommend buyers making their own enquiries or testing their mobile signal when viewing the property, as it can be highly subjective.
Construction - The property is believed to be of Standard Construction. Further inspection by a qualified surveyor at the buyers appointment is advisable.
Additional Info - Flooding: The owner has confirmed that the property has never flooded during their ownership.
Agents Notes - Our particulars are designed to give a fair description of the property, but if there is any point of special importance to you we will be pleased to check the information for you. None of the appliances or services have been tested, should you require to have tests carried out, we will be happy to arrange this for you. Nothing in these particulars is intended to indicate that any carpets or curtains, furnishings or fittings, electrical goods (whether wired in or not), gas fires or light fitments, or any other fixtures not expressly included, are part of the property offered for sale.
Council tax
First listed
Over a month agoEnergy Performance Certificate
Totland
Placebuzz mortgage repayment calculator
Monthly repayment
The Est. Mortgage is for a 25 years repayment mortgage based on a 10% deposit and a 5.5% annual interest. It is only intended as a guide. Make sure you obtain accurate figures from your lender before committing to any mortgage. Your home may be repossessed if you do not keep up repayments on a mortgage.
Totland - Streetview
DISCLAIMER: Property descriptions and related information displayed on this page are marketing materials provided by The Wright Estate Agency - Freshwater. Placebuzz does not warrant or accept any responsibility for the accuracy or completeness of the property descriptions or related information provided here and they do not constitute property particulars. Please contact The Wright Estate Agency - Freshwater for full details and further information.






