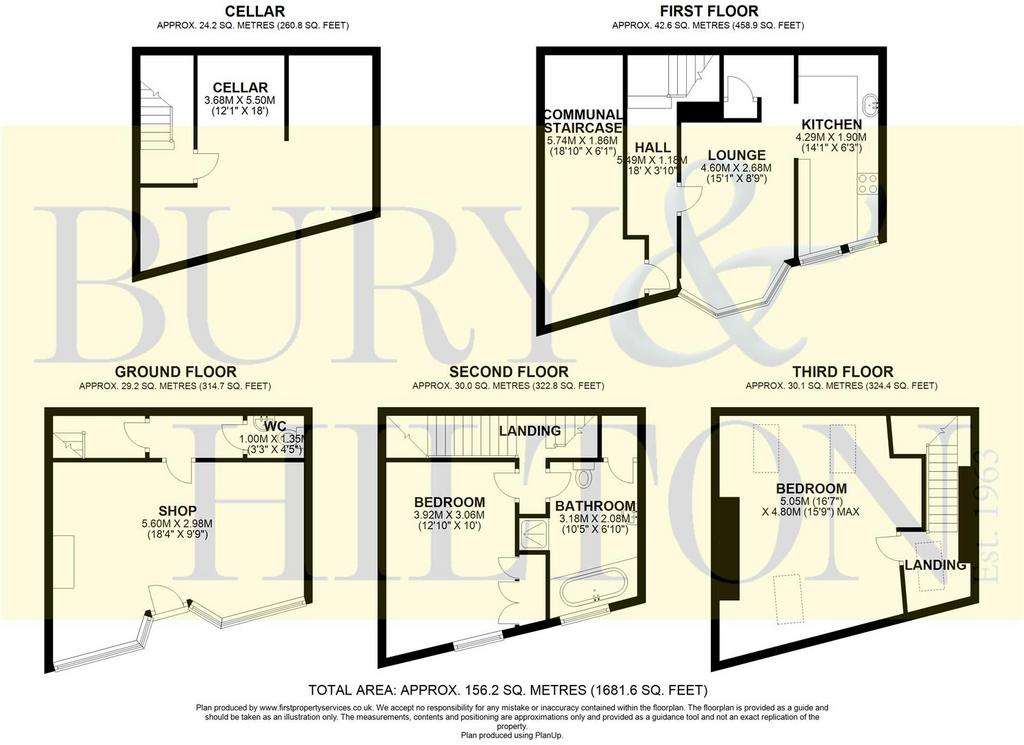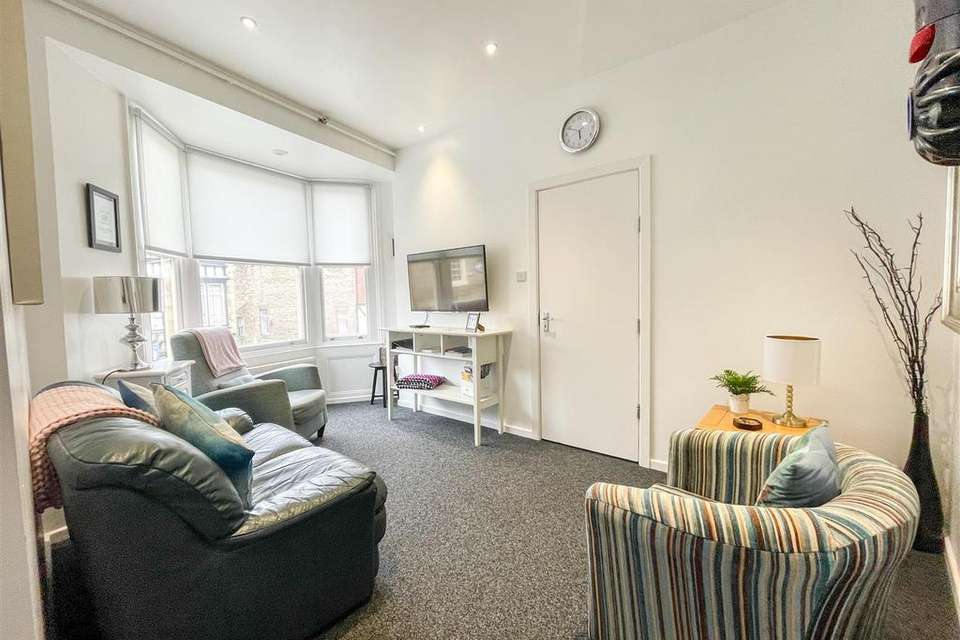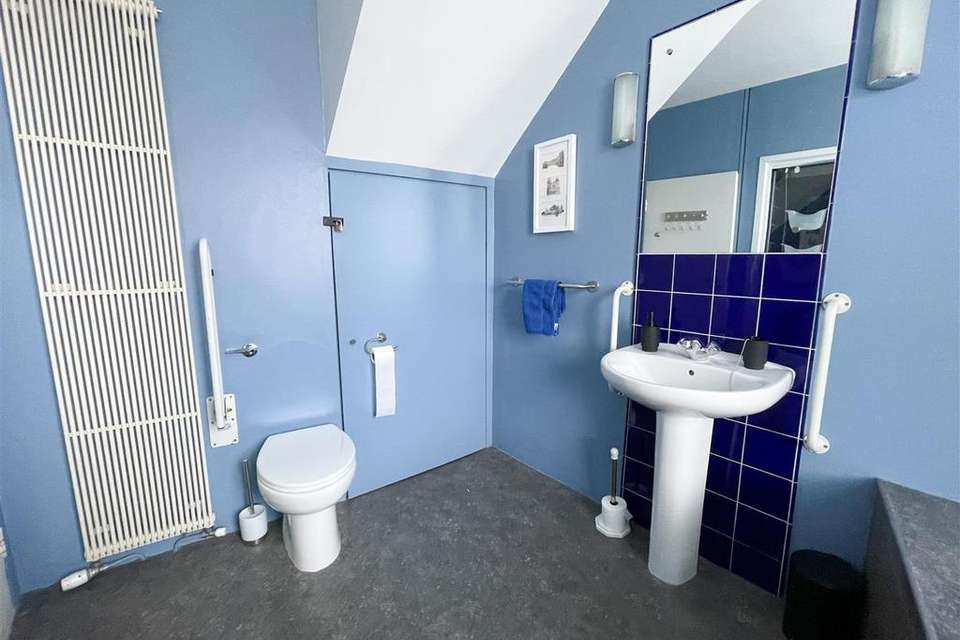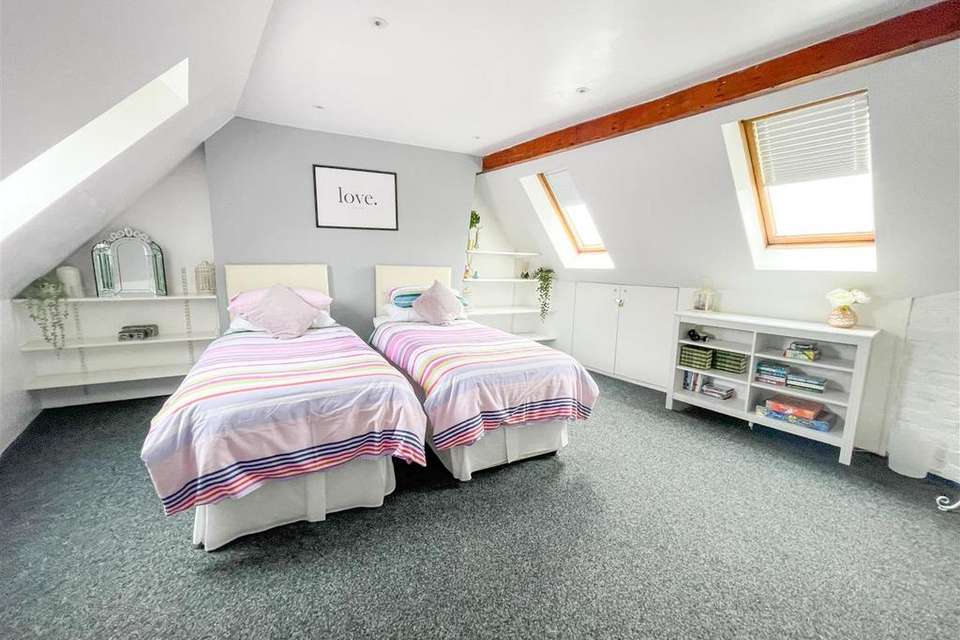2 bedroom flat for sale
High Street, Buxtonflat
bedrooms

Property photos




+16
Property description
Bury and Hilton are delighted to offer for sale this mixed used property with double fronted commercial retail unit with great footfall and passing traffic along with a residential apartment above offering huge potential for a dual income.
To the ground floor is the commercial area, with shop frontage and storage cellar which is currently let to a chain retailer.
Above, Multi story beautifully presented two bedroomed apartment which is currently ran as a well established holiday let however would be perfect living accommodation also.
In a great town central location, close to all amenities.
Offered for sale with no onward chain.
Details of the lease and holiday let income are available upon request. Viewing is highly recommended.
Retail. - Currently let out to chain retailer.
Shop - 6.07m x 3.48m (19'11 x 11'5) - With double frontage shop frontage with two bay windows to front and front entrance door. Spotlight lighting. Door through to:
Rear Store With Wc - Stairs leading to cellar.
Recently installed Wc with wash hand basin
Cellar - Great sized useful storage space with power and lighting.
Residential. - Currently ran as a successful holiday let.
Communal Entrance Hallway - Communal entrance with stairs leading to:
Private Entrance Hallway -
Lounge - 4.57m x 2.67m (15' x 8'9) - Double glazed wooden sash style window to front. Spotlight lighting. Radiator. Useful storage cupboard with electric sub meter.
Kitchen - 4.14m x 1.85m (13'7 x 6'1) - Fitted with a matching range of wall and base units with drawers and worksurface over incorporating circular sink with mixer tap over. Matching breakfast bar seating area. Wall mounted 'Valliant' boiler. Tiled splashbacks. Inset microwave. Space and plumbing for washing machine and space for undercounter fridge. Four ring gas hob with electric oven and extractor hood over. Sash style window to front.
First Floor - Stairs leading to second floor
Bathroom - 2.95m x 2.08m (9'8 x 6'10) - Fitted with a Wc, wash hand basin, inset jacuzzi style bath and fully tiled walk in shower cubical. Heated towel rail. Sash style window to front. Two storage cupboards. Extractor fan
Bedroom - 4.52m x 3.30m (14'10 x 10'10) - Sash style window to front. Radiator. Built in wardrobes.
Second Floor Landing - Velux window to front. Shelving and storage area.
Bedroom - 4.60m x 4.27m (15'1 x 14') - With two velux windows to rear and one velux to front. Eaves storage. Radiator.
FREEHOLD
EPC- RESIDENTIAL C COMMERCIAL 45 B
HPBC- CURRENTLY DELETED. PREVIOUSLY BAND A.
To the ground floor is the commercial area, with shop frontage and storage cellar which is currently let to a chain retailer.
Above, Multi story beautifully presented two bedroomed apartment which is currently ran as a well established holiday let however would be perfect living accommodation also.
In a great town central location, close to all amenities.
Offered for sale with no onward chain.
Details of the lease and holiday let income are available upon request. Viewing is highly recommended.
Retail. - Currently let out to chain retailer.
Shop - 6.07m x 3.48m (19'11 x 11'5) - With double frontage shop frontage with two bay windows to front and front entrance door. Spotlight lighting. Door through to:
Rear Store With Wc - Stairs leading to cellar.
Recently installed Wc with wash hand basin
Cellar - Great sized useful storage space with power and lighting.
Residential. - Currently ran as a successful holiday let.
Communal Entrance Hallway - Communal entrance with stairs leading to:
Private Entrance Hallway -
Lounge - 4.57m x 2.67m (15' x 8'9) - Double glazed wooden sash style window to front. Spotlight lighting. Radiator. Useful storage cupboard with electric sub meter.
Kitchen - 4.14m x 1.85m (13'7 x 6'1) - Fitted with a matching range of wall and base units with drawers and worksurface over incorporating circular sink with mixer tap over. Matching breakfast bar seating area. Wall mounted 'Valliant' boiler. Tiled splashbacks. Inset microwave. Space and plumbing for washing machine and space for undercounter fridge. Four ring gas hob with electric oven and extractor hood over. Sash style window to front.
First Floor - Stairs leading to second floor
Bathroom - 2.95m x 2.08m (9'8 x 6'10) - Fitted with a Wc, wash hand basin, inset jacuzzi style bath and fully tiled walk in shower cubical. Heated towel rail. Sash style window to front. Two storage cupboards. Extractor fan
Bedroom - 4.52m x 3.30m (14'10 x 10'10) - Sash style window to front. Radiator. Built in wardrobes.
Second Floor Landing - Velux window to front. Shelving and storage area.
Bedroom - 4.60m x 4.27m (15'1 x 14') - With two velux windows to rear and one velux to front. Eaves storage. Radiator.
FREEHOLD
EPC- RESIDENTIAL C COMMERCIAL 45 B
HPBC- CURRENTLY DELETED. PREVIOUSLY BAND A.
Interested in this property?
Council tax
First listed
Over a month agoEnergy Performance Certificate
High Street, Buxton
Marketed by
Bury & Hilton - Buxton 17 High Street Buxton, Derbyshire SK17 6ETPlacebuzz mortgage repayment calculator
Monthly repayment
The Est. Mortgage is for a 25 years repayment mortgage based on a 10% deposit and a 5.5% annual interest. It is only intended as a guide. Make sure you obtain accurate figures from your lender before committing to any mortgage. Your home may be repossessed if you do not keep up repayments on a mortgage.
High Street, Buxton - Streetview
DISCLAIMER: Property descriptions and related information displayed on this page are marketing materials provided by Bury & Hilton - Buxton. Placebuzz does not warrant or accept any responsibility for the accuracy or completeness of the property descriptions or related information provided here and they do not constitute property particulars. Please contact Bury & Hilton - Buxton for full details and further information.





















