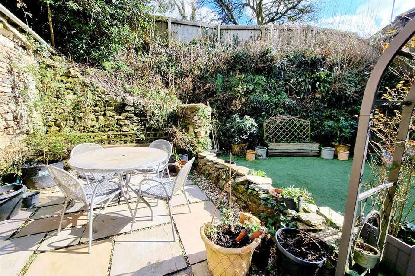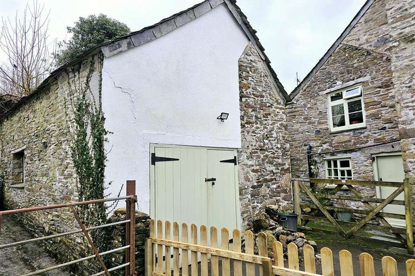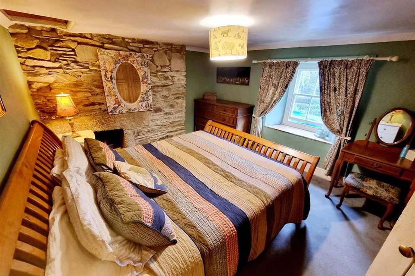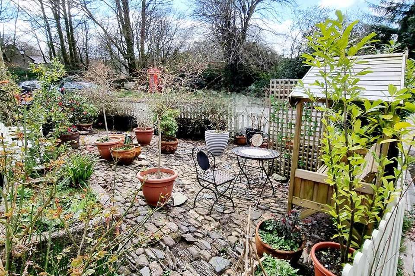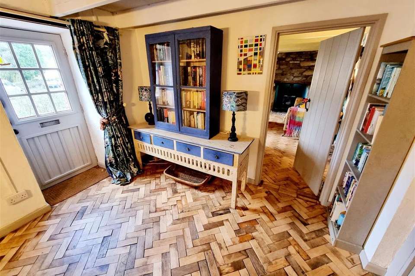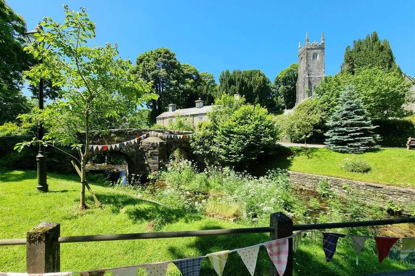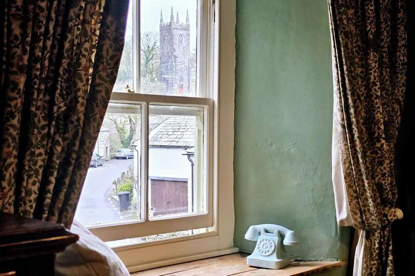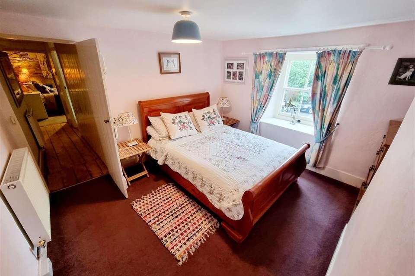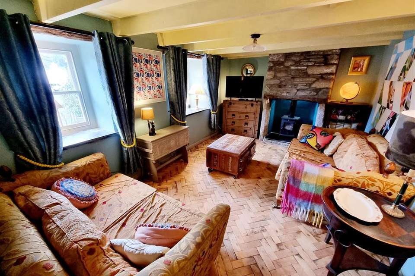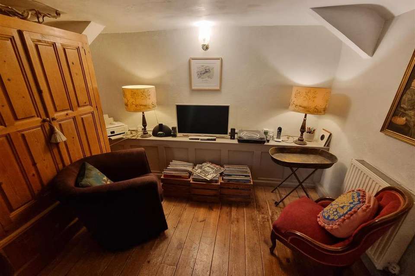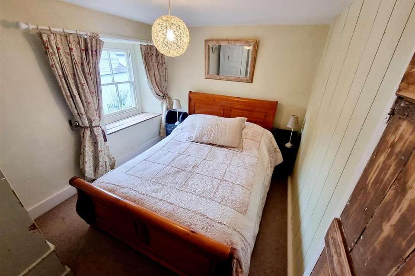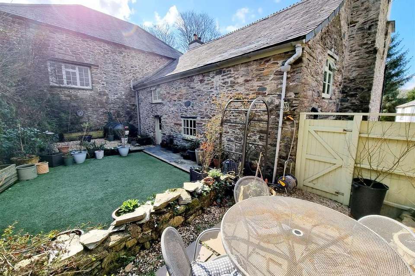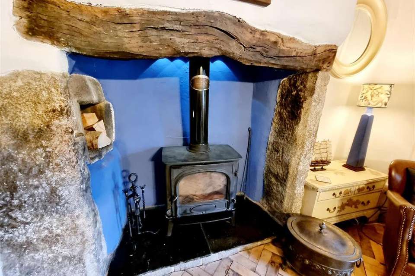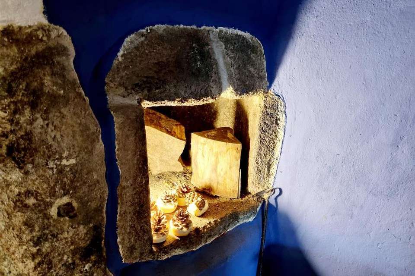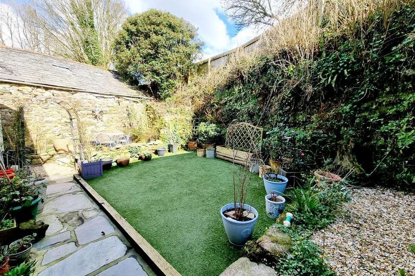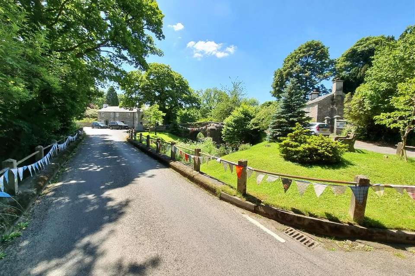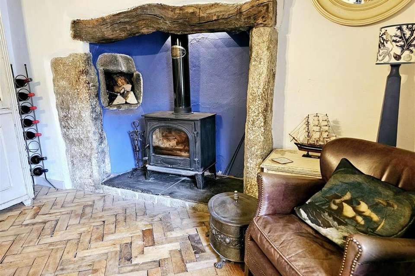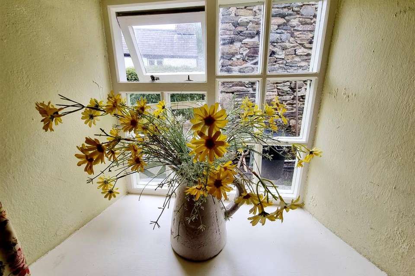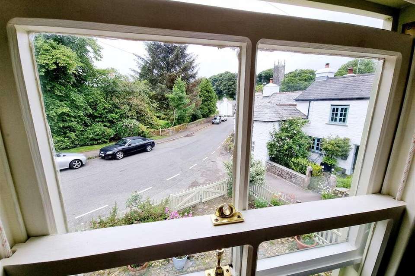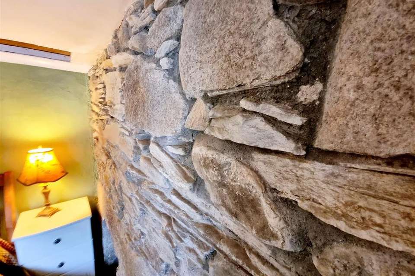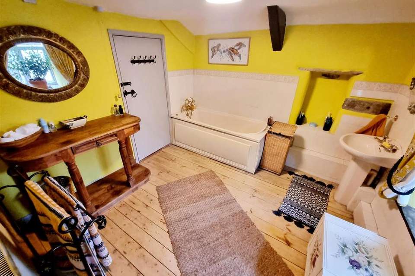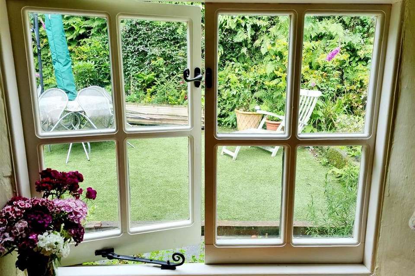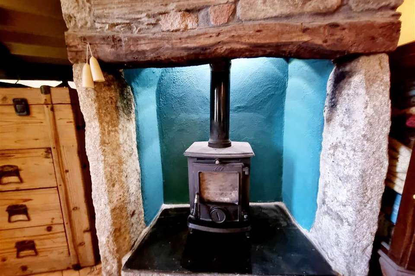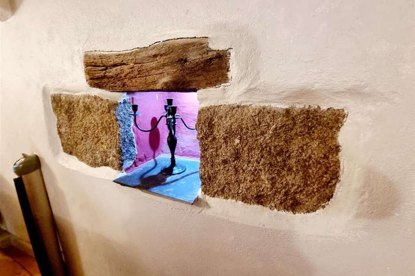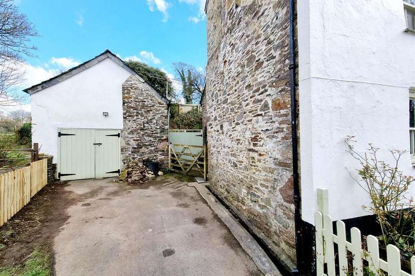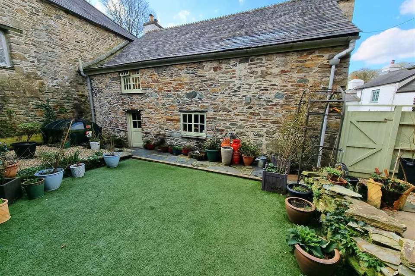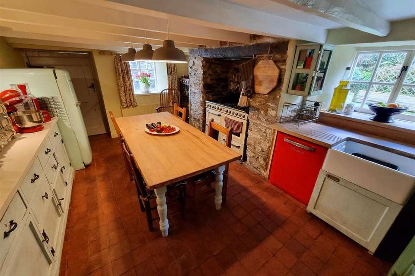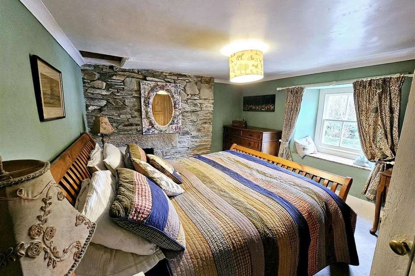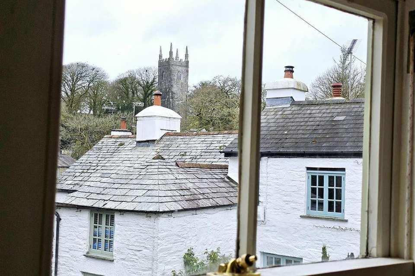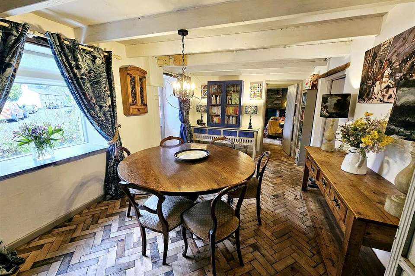3 bedroom semi-detached house for sale
Altarnun, Launcestonsemi-detached house
bedrooms
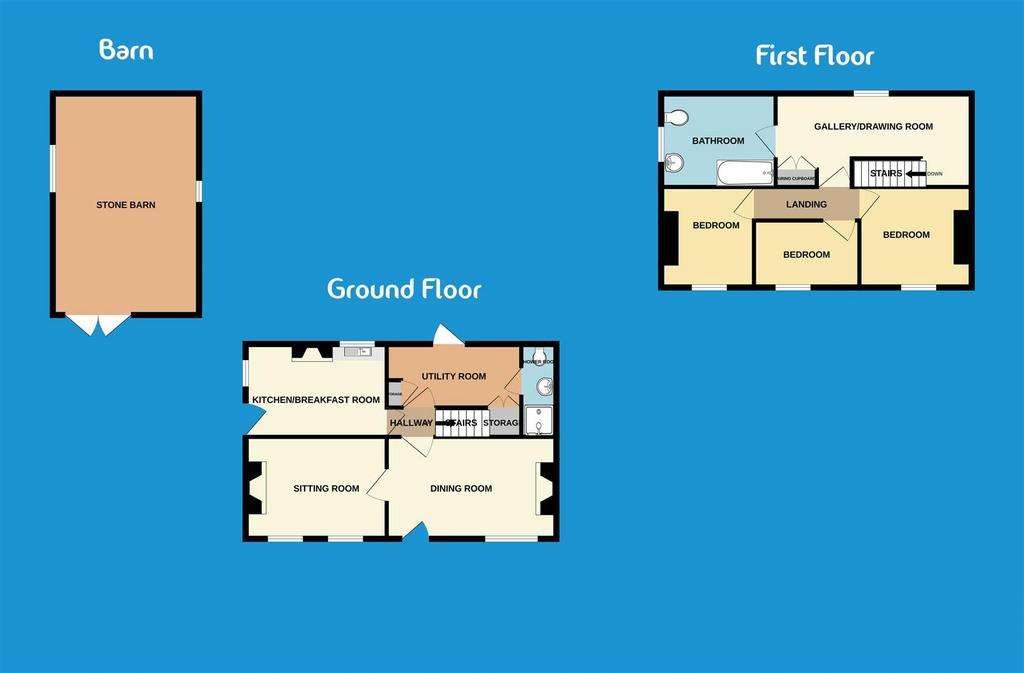
Property photos

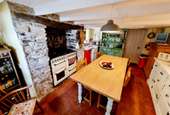
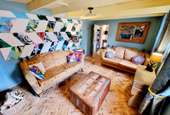
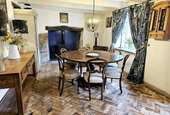
+31
Property description
Nestled in a historic village near Bodmin Moor, this Grade II Listed 3-bedroom cottage boasts a rich history, having served as a public house and shop. Superbly presented throughout, the property also includes a 23ft detached 2-storey stone barn, offering versatile potential for alternative uses (STP).
You enter the cottage into a welcoming dining room with open fireplace and large window to the front. A door leads through to the separate sitting room which has another fireplace with two sash windows, offering a cosy retreat. Both reception rooms have beautiful, reclaimed parquet floors and multi-fuel log burners.
To the rear of the cottage is a kitchen/breakfast room with a range cooker and terracotta tiled flooring, with space for a dining table. There is a window overlooking the garden and a door accessing the driveway and barn.
Adjoining the kitchen is a convenient utility space and boiler room, with a door into the rear garden and terrace. In addition, there is a large understairs storage cupboard, shower room with a double shower enclosure and W/C
On the first floor is a generous landing area, which is currently used as an additional reception space, occasional bedroom, and home office. Leading off this are three double bedrooms, overlooking the front garden with a view towards the nearby church. The family bathroom is a good size with a side aspect window.
Outside, a generous cobbled area to the front and offer opportunities for off-road parking and potted plants. Adjacent to the cottage is the detached two storey barn, with access from the main road for further off-road parking, whilst the private rear garden features a stone terrace for alfresco dining, along with artificial grassed area, mature potted shrubs and an unusual green wall. A short walk away, a separate parcel of land awaits green-fingered enthusiasts.
This property presents a unique chance to own a piece of Cornish history, and ample potential for further adaptation and personalisation.
Dining Room - 5.26m x 3.25m (17'3" x 10'7") -
Sitting Room - 5.11m x 3.23m max (16'9" x 10'7" max) -
Utility Room - 3.48m x 2.46m (11'5" x 8'0") -
Kitchen/Breakfast Room - 4.93m x 3.38m max (16'2" x 11'1" max) -
Shower Room - 3.25m x 1.30m (10'7" x 4'3") -
Gallery/Drawing Room - 7.11m x 3.40m (23'3" x 11'1") -
Bathroom - 3.35m x 3.00m (10'11" x 9'10") -
Bedroom 1 - 3.63m x 3.38m (11'10" x 11'1") -
Bedroom 2 - 3.38m x 3.35m max (11'1" x 10'11" max) -
Bedroom 3 - 3.05m x 2.51m (10'0" x 8'2") -
Services - Mains Electricity, Water and Drainage.
Oil Fired Central Heating.
Council Tax Band D.
2 Storey Detached Stone Barn - 7.28 x 3.78 (23'10" x 12'4") - The detached stone barn has huge scope (STP) to be converted into a office space to work from home. Alternatively it is perfect for those who require additional storage or a sizable workshop area. The possibilities (STP) are endless! The barn has power and light connected.
You enter the cottage into a welcoming dining room with open fireplace and large window to the front. A door leads through to the separate sitting room which has another fireplace with two sash windows, offering a cosy retreat. Both reception rooms have beautiful, reclaimed parquet floors and multi-fuel log burners.
To the rear of the cottage is a kitchen/breakfast room with a range cooker and terracotta tiled flooring, with space for a dining table. There is a window overlooking the garden and a door accessing the driveway and barn.
Adjoining the kitchen is a convenient utility space and boiler room, with a door into the rear garden and terrace. In addition, there is a large understairs storage cupboard, shower room with a double shower enclosure and W/C
On the first floor is a generous landing area, which is currently used as an additional reception space, occasional bedroom, and home office. Leading off this are three double bedrooms, overlooking the front garden with a view towards the nearby church. The family bathroom is a good size with a side aspect window.
Outside, a generous cobbled area to the front and offer opportunities for off-road parking and potted plants. Adjacent to the cottage is the detached two storey barn, with access from the main road for further off-road parking, whilst the private rear garden features a stone terrace for alfresco dining, along with artificial grassed area, mature potted shrubs and an unusual green wall. A short walk away, a separate parcel of land awaits green-fingered enthusiasts.
This property presents a unique chance to own a piece of Cornish history, and ample potential for further adaptation and personalisation.
Dining Room - 5.26m x 3.25m (17'3" x 10'7") -
Sitting Room - 5.11m x 3.23m max (16'9" x 10'7" max) -
Utility Room - 3.48m x 2.46m (11'5" x 8'0") -
Kitchen/Breakfast Room - 4.93m x 3.38m max (16'2" x 11'1" max) -
Shower Room - 3.25m x 1.30m (10'7" x 4'3") -
Gallery/Drawing Room - 7.11m x 3.40m (23'3" x 11'1") -
Bathroom - 3.35m x 3.00m (10'11" x 9'10") -
Bedroom 1 - 3.63m x 3.38m (11'10" x 11'1") -
Bedroom 2 - 3.38m x 3.35m max (11'1" x 10'11" max) -
Bedroom 3 - 3.05m x 2.51m (10'0" x 8'2") -
Services - Mains Electricity, Water and Drainage.
Oil Fired Central Heating.
Council Tax Band D.
2 Storey Detached Stone Barn - 7.28 x 3.78 (23'10" x 12'4") - The detached stone barn has huge scope (STP) to be converted into a office space to work from home. Alternatively it is perfect for those who require additional storage or a sizable workshop area. The possibilities (STP) are endless! The barn has power and light connected.
Council tax
First listed
Over a month agoAltarnun, Launceston
Placebuzz mortgage repayment calculator
Monthly repayment
The Est. Mortgage is for a 25 years repayment mortgage based on a 10% deposit and a 5.5% annual interest. It is only intended as a guide. Make sure you obtain accurate figures from your lender before committing to any mortgage. Your home may be repossessed if you do not keep up repayments on a mortgage.
Altarnun, Launceston - Streetview
DISCLAIMER: Property descriptions and related information displayed on this page are marketing materials provided by View Property - Launceston. Placebuzz does not warrant or accept any responsibility for the accuracy or completeness of the property descriptions or related information provided here and they do not constitute property particulars. Please contact View Property - Launceston for full details and further information.





