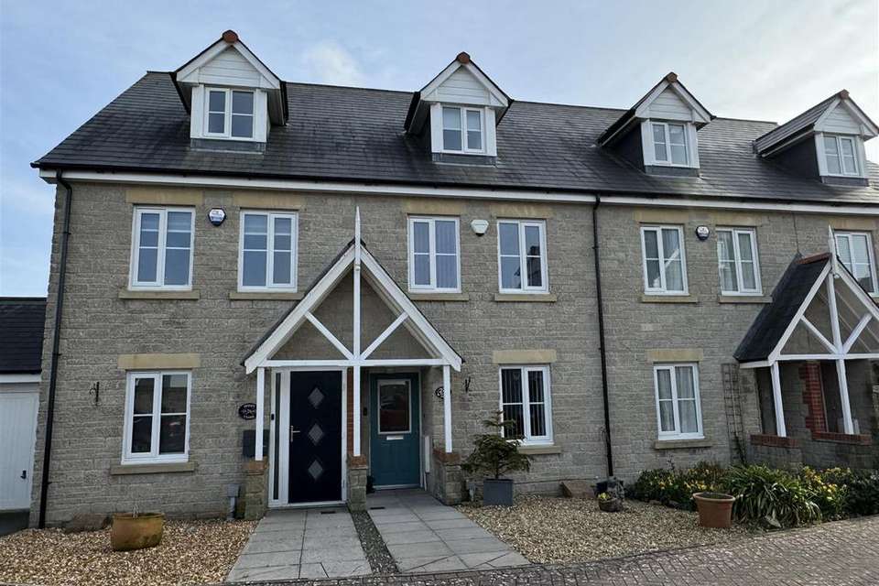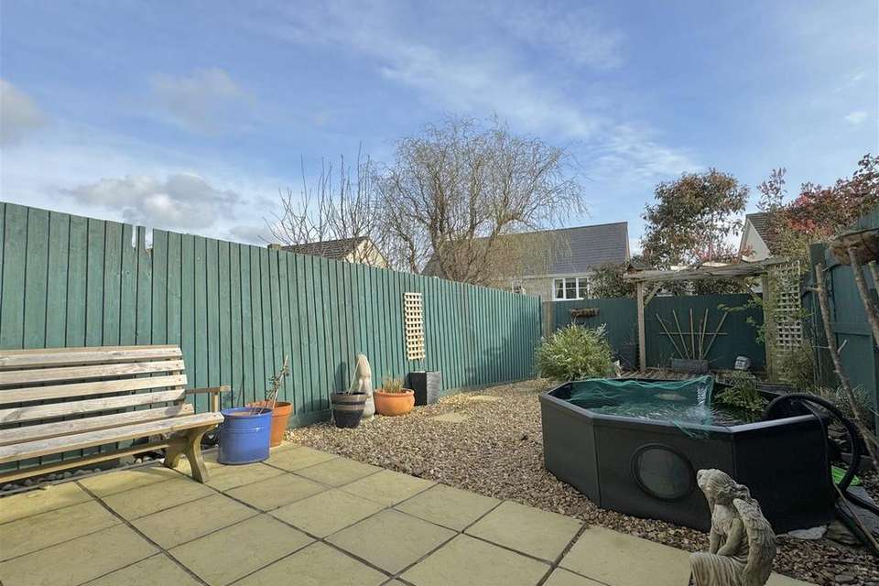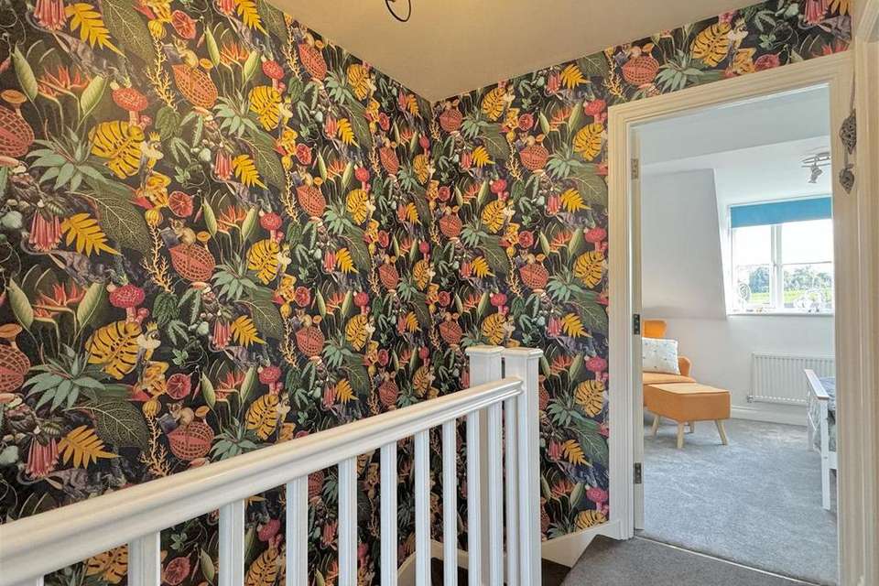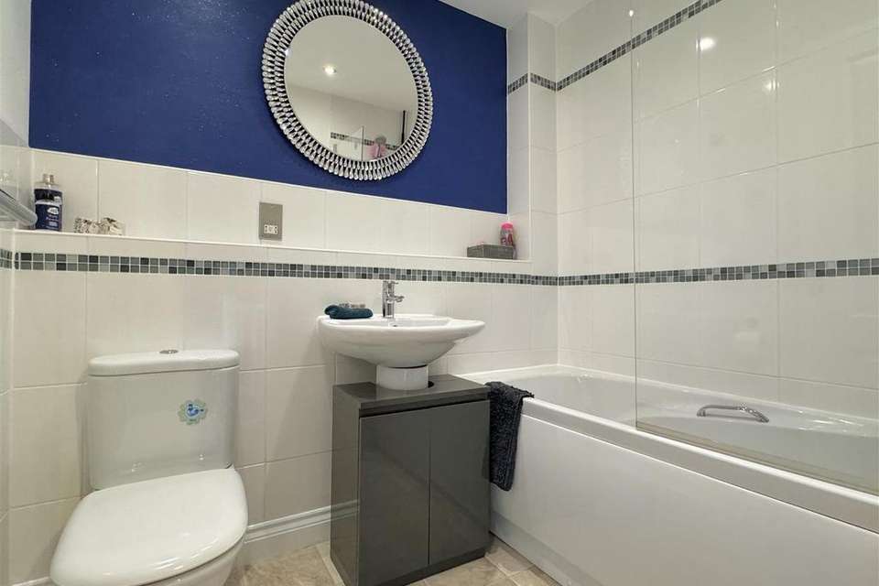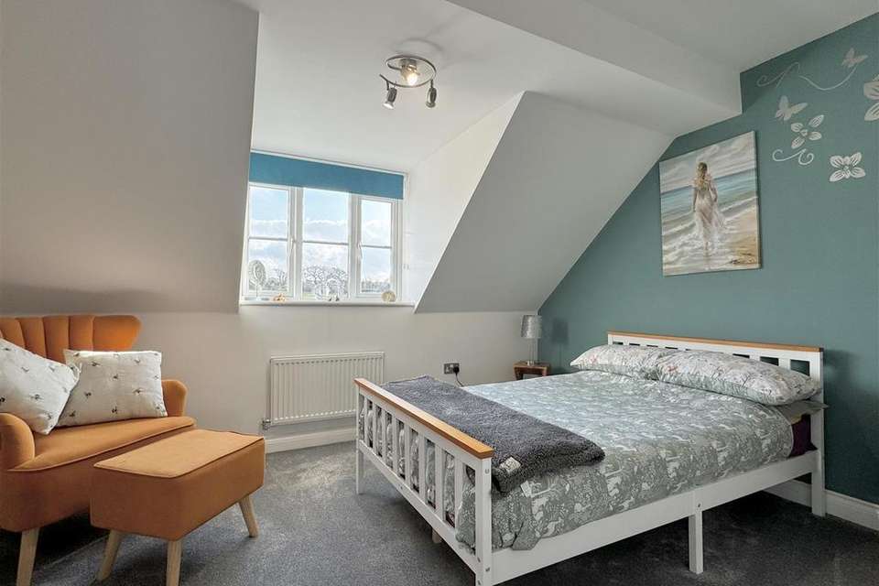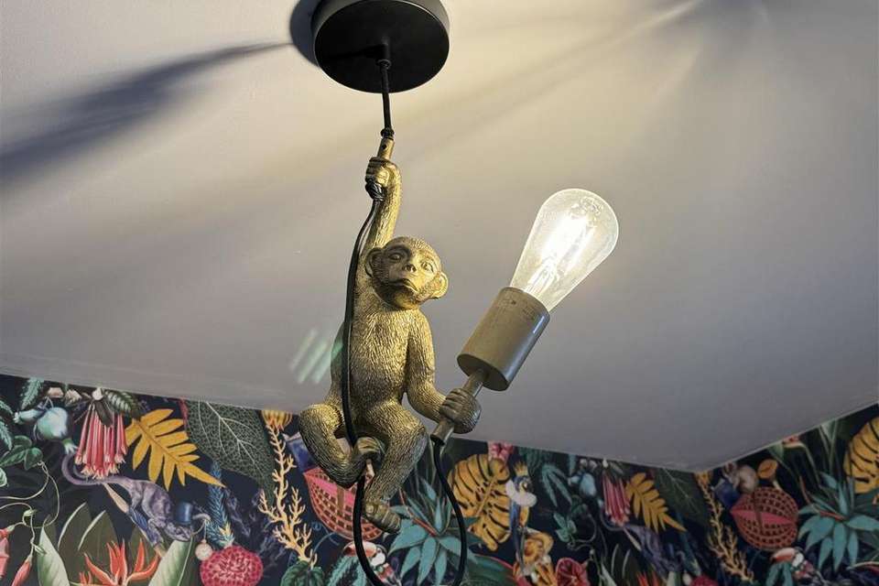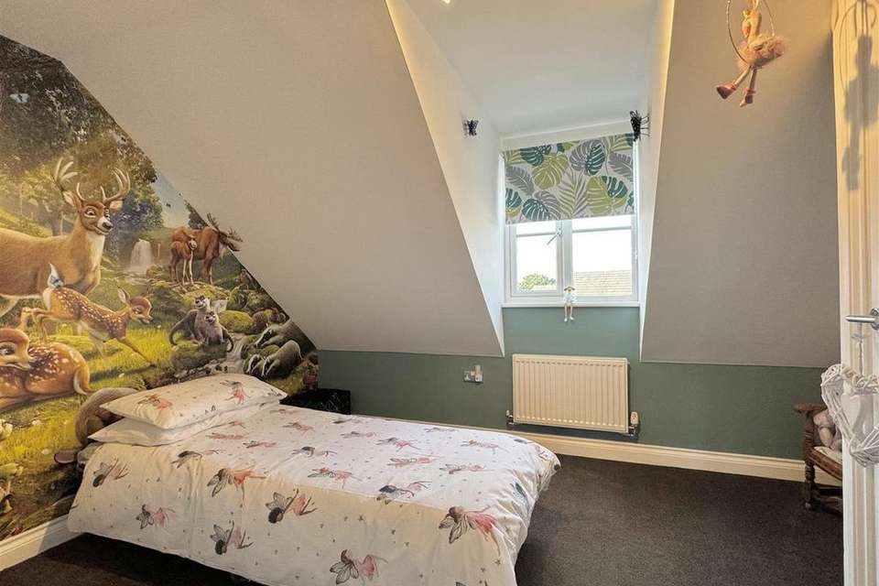4 bedroom house for sale
Honey Close, Bideford EX39house
bedrooms
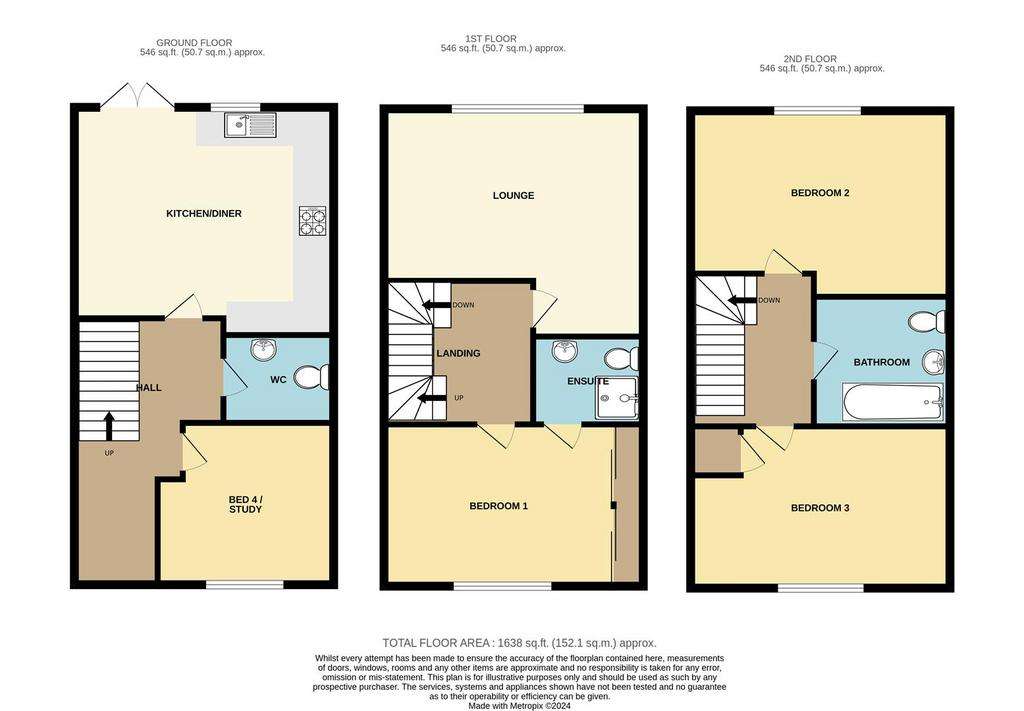
Property photos

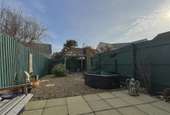
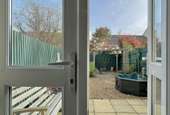
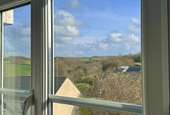
+10
Property description
A large 3/4 bedroom house within a handy location with large family sized living accommodation. This property is a MUST VIEW! Contact the Bideford team for more information or to arrange a viewing.
A deceptively spacious four bedroom townhouse style property with plenty of elbow room for the whole family to enjoy. Ideal for those looking for more space or a growing family, just moments from town you will end the taxi of mum and dad!
The kitchen dining area is a well proportioned room and is perfect for hosting with family and friends. This leads out to the sun soaked south facing garden. Perfect for those summers evenings and incorporating the outside-in for hosting with family and friends.
The kitchen itself has a range of built in storage cupboards and plenty of preparation space creating an inviting spot for culinary creativity. Underfoot you have a luxury vinyl tiled floor, gas hob and electric cooker with tiled splashback, all finished to a lovely standard.
You have a selection of up to 4 bedrooms in total. The principal bedroom has an ensuite shower room along with an array of built in storage cupboards. Bedrooms two and three are of very good proportions ending that age old child argument over who gets the largest room. Bedroom four is a very versatile room currently used as a study but could comfortably fit a single bed and other necessary furniture.
Overall, this property is perfect for those seeking a spacious family home in a convenient and handy location. Yet being tucked away with privacy and peace offering the best combination for families or those looking for a roomy home. EPC -TBA
Entrance Hall -
Kitchen Diner - 4.10 x 3.91 (13'5" x 12'9" ) -
Bedroom 4/ Study - 3.24.x 2.49 (10'7".x 8'2") -
Ground Floor Wc - 1.75 x 1.19 (5'8" x 3'10") -
Lounge - 4.04 x 3.93 (13'3" x 12'10") -
Bedroom 1 - 3.91 x 2.83 (12'9" x 9'3") -
Ensuite - 1.87 x 1.81 (6'1" x 5'11") -
Bedroom 2 - 3.94 x 3.12 (12'11" x 10'2") -
Family Bathroom - 2.11 x 1.88 (6'11" x 6'2") -
Bedroom 3 - 3.91 x 2.83 (12'9" x 9'3") -
Garage - 5.61 x 2.70 (18'4" x 8'10") -
The garden is a particularly good space and enjoys most of the days sunlight. It's fully enclosed by a timber fence and perfect for your four-legged friends to roam freely. There is plenty of spots to sit out and enjoy the sun, extended patio area and new pagoda with decking, which are perfect for those morning coffees or alfresco dining. For those looking for a garden that has been landscaped and finished for you, look no further.
There is rear access to the garage which is a spacious size, (5.61m) and has a new electric door with plenty of storage above. There is also level access to the driveway which makes way for plenty of parking. There are two allocated parking spots for the property.
For more information about 24 Honey Close or to arrange a viewing please contact our Bideford branch without delay to avoid any disappointment!
A deceptively spacious four bedroom townhouse style property with plenty of elbow room for the whole family to enjoy. Ideal for those looking for more space or a growing family, just moments from town you will end the taxi of mum and dad!
The kitchen dining area is a well proportioned room and is perfect for hosting with family and friends. This leads out to the sun soaked south facing garden. Perfect for those summers evenings and incorporating the outside-in for hosting with family and friends.
The kitchen itself has a range of built in storage cupboards and plenty of preparation space creating an inviting spot for culinary creativity. Underfoot you have a luxury vinyl tiled floor, gas hob and electric cooker with tiled splashback, all finished to a lovely standard.
You have a selection of up to 4 bedrooms in total. The principal bedroom has an ensuite shower room along with an array of built in storage cupboards. Bedrooms two and three are of very good proportions ending that age old child argument over who gets the largest room. Bedroom four is a very versatile room currently used as a study but could comfortably fit a single bed and other necessary furniture.
Overall, this property is perfect for those seeking a spacious family home in a convenient and handy location. Yet being tucked away with privacy and peace offering the best combination for families or those looking for a roomy home. EPC -TBA
Entrance Hall -
Kitchen Diner - 4.10 x 3.91 (13'5" x 12'9" ) -
Bedroom 4/ Study - 3.24.x 2.49 (10'7".x 8'2") -
Ground Floor Wc - 1.75 x 1.19 (5'8" x 3'10") -
Lounge - 4.04 x 3.93 (13'3" x 12'10") -
Bedroom 1 - 3.91 x 2.83 (12'9" x 9'3") -
Ensuite - 1.87 x 1.81 (6'1" x 5'11") -
Bedroom 2 - 3.94 x 3.12 (12'11" x 10'2") -
Family Bathroom - 2.11 x 1.88 (6'11" x 6'2") -
Bedroom 3 - 3.91 x 2.83 (12'9" x 9'3") -
Garage - 5.61 x 2.70 (18'4" x 8'10") -
The garden is a particularly good space and enjoys most of the days sunlight. It's fully enclosed by a timber fence and perfect for your four-legged friends to roam freely. There is plenty of spots to sit out and enjoy the sun, extended patio area and new pagoda with decking, which are perfect for those morning coffees or alfresco dining. For those looking for a garden that has been landscaped and finished for you, look no further.
There is rear access to the garage which is a spacious size, (5.61m) and has a new electric door with plenty of storage above. There is also level access to the driveway which makes way for plenty of parking. There are two allocated parking spots for the property.
For more information about 24 Honey Close or to arrange a viewing please contact our Bideford branch without delay to avoid any disappointment!
Interested in this property?
Council tax
First listed
Over a month agoHoney Close, Bideford EX39
Marketed by
Phillips Smith & Dunn - Bideford 64-65 Mill Street, Bideford, EX39 2JTPlacebuzz mortgage repayment calculator
Monthly repayment
The Est. Mortgage is for a 25 years repayment mortgage based on a 10% deposit and a 5.5% annual interest. It is only intended as a guide. Make sure you obtain accurate figures from your lender before committing to any mortgage. Your home may be repossessed if you do not keep up repayments on a mortgage.
Honey Close, Bideford EX39 - Streetview
DISCLAIMER: Property descriptions and related information displayed on this page are marketing materials provided by Phillips Smith & Dunn - Bideford. Placebuzz does not warrant or accept any responsibility for the accuracy or completeness of the property descriptions or related information provided here and they do not constitute property particulars. Please contact Phillips Smith & Dunn - Bideford for full details and further information.





