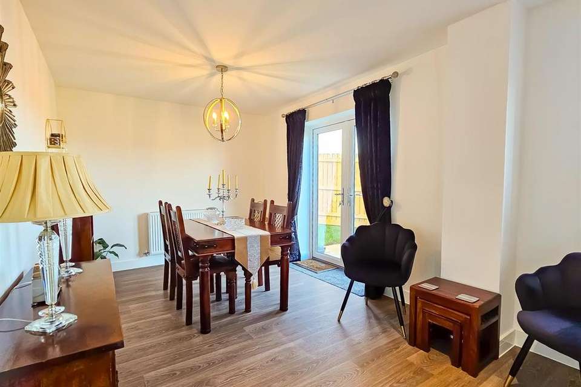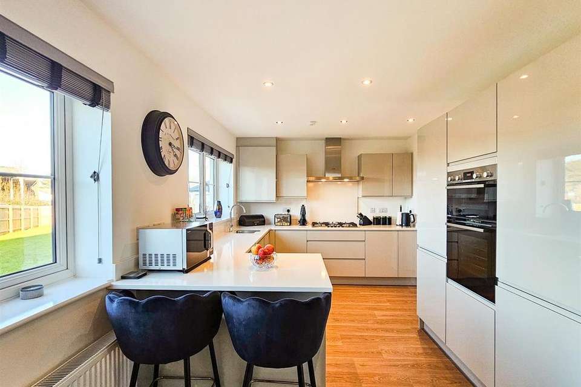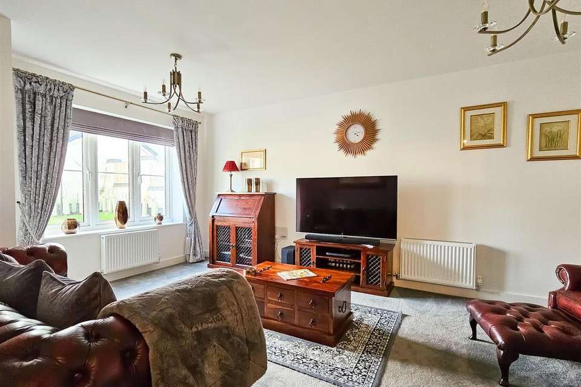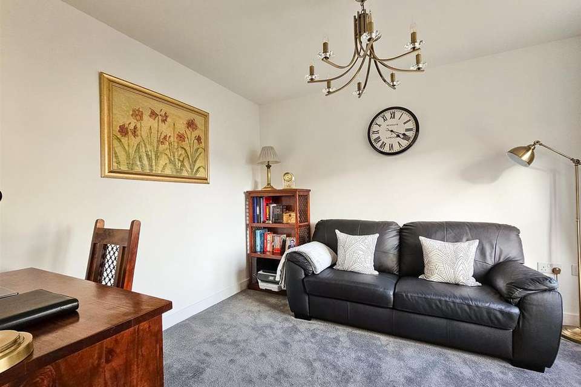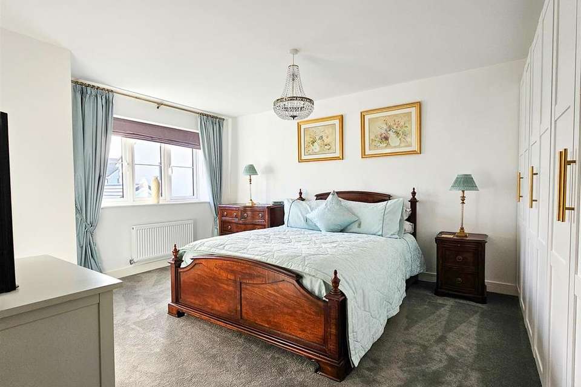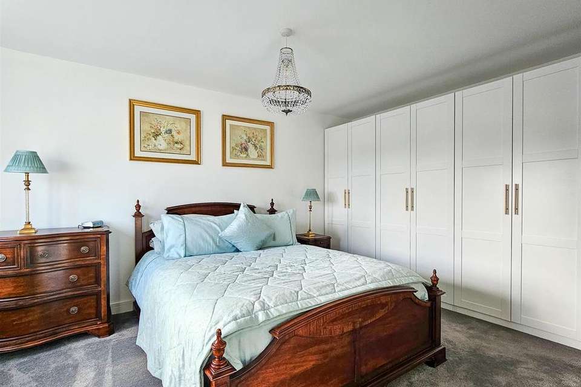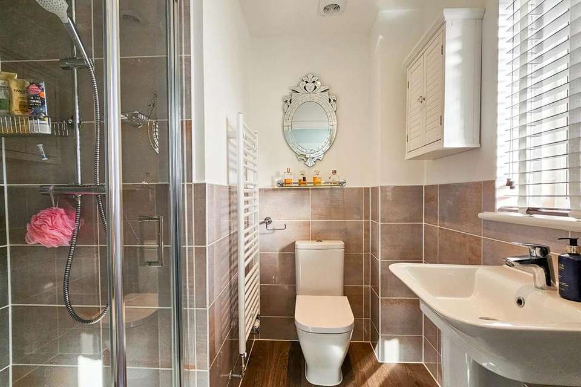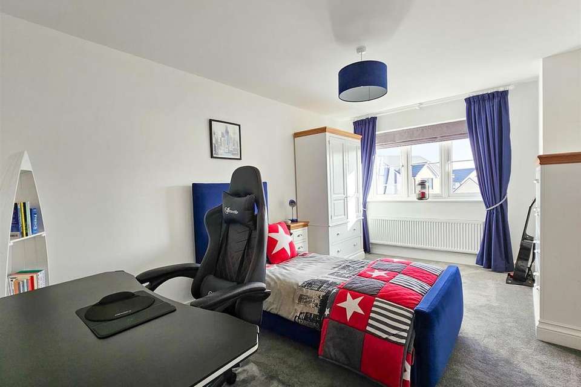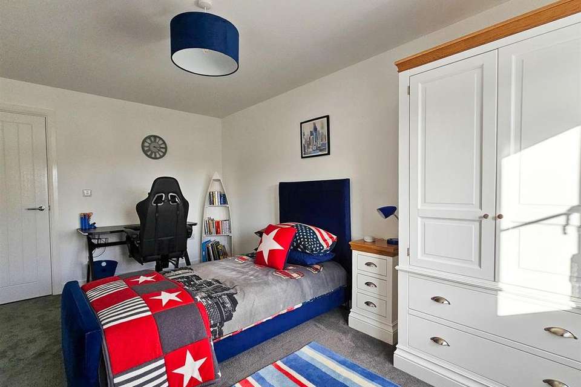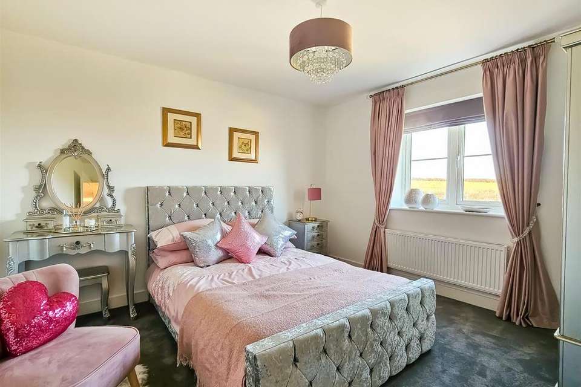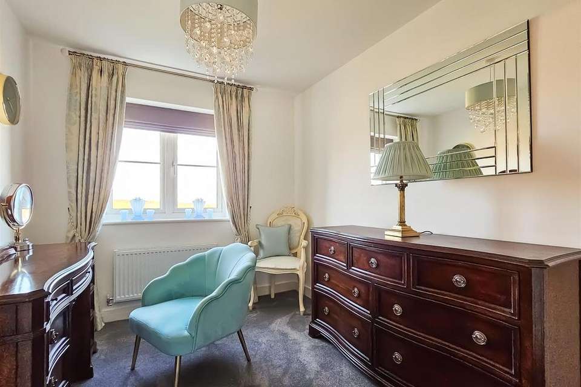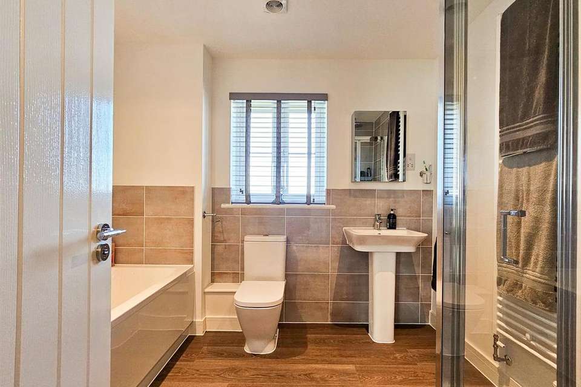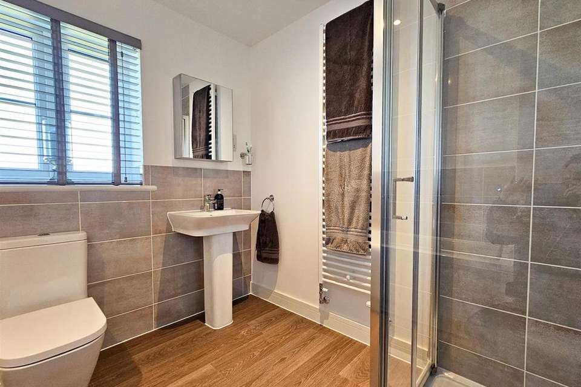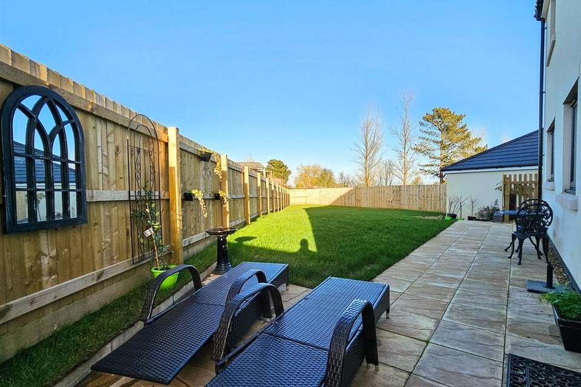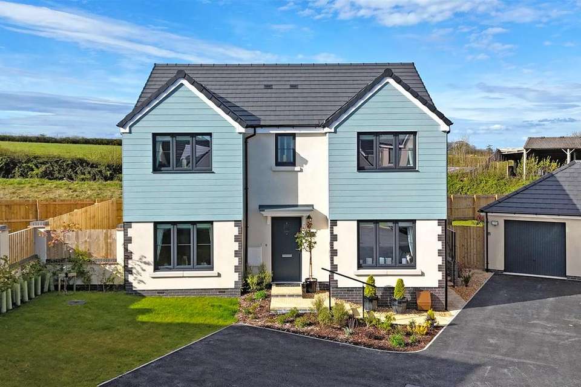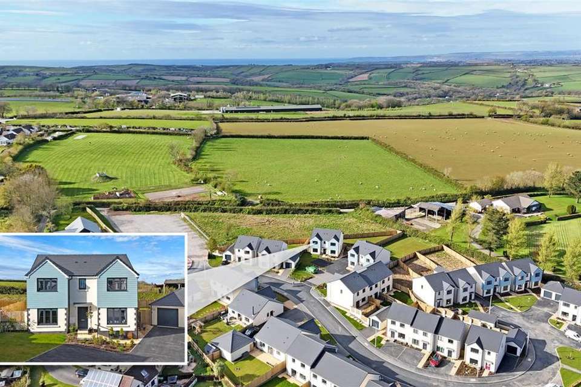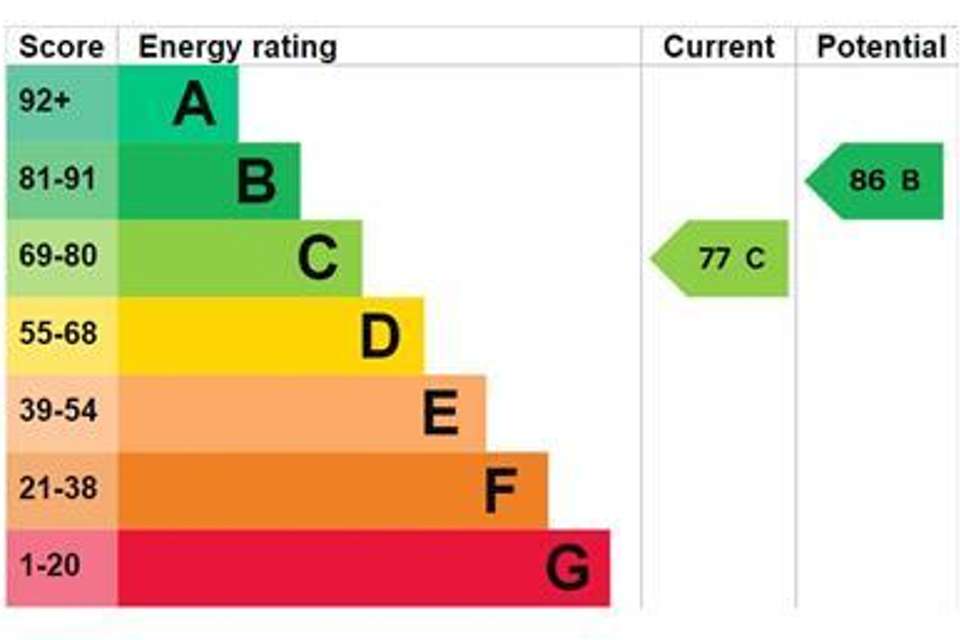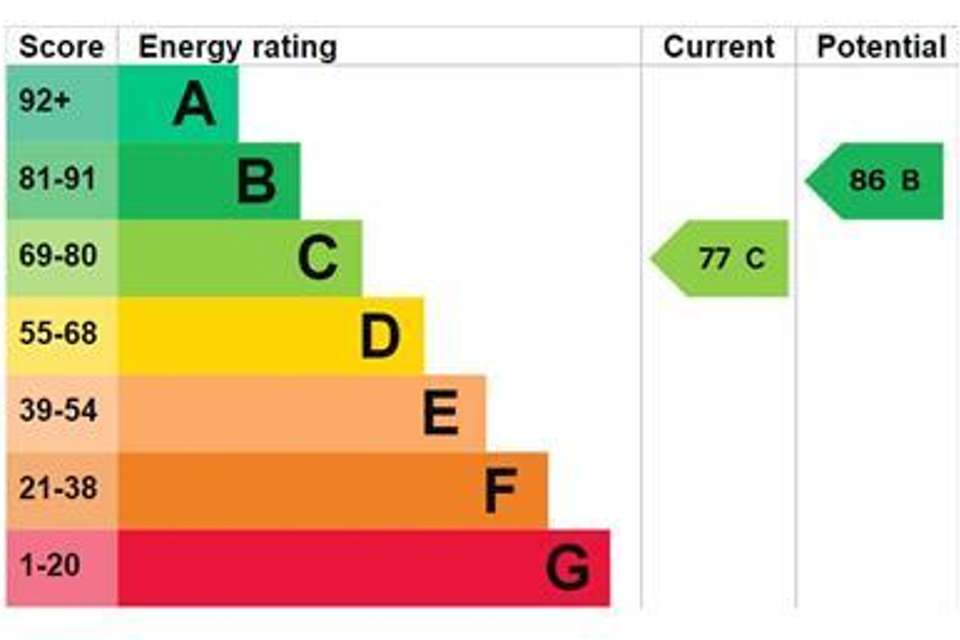4 bedroom detached house for sale
Bideford EX39detached house
bedrooms
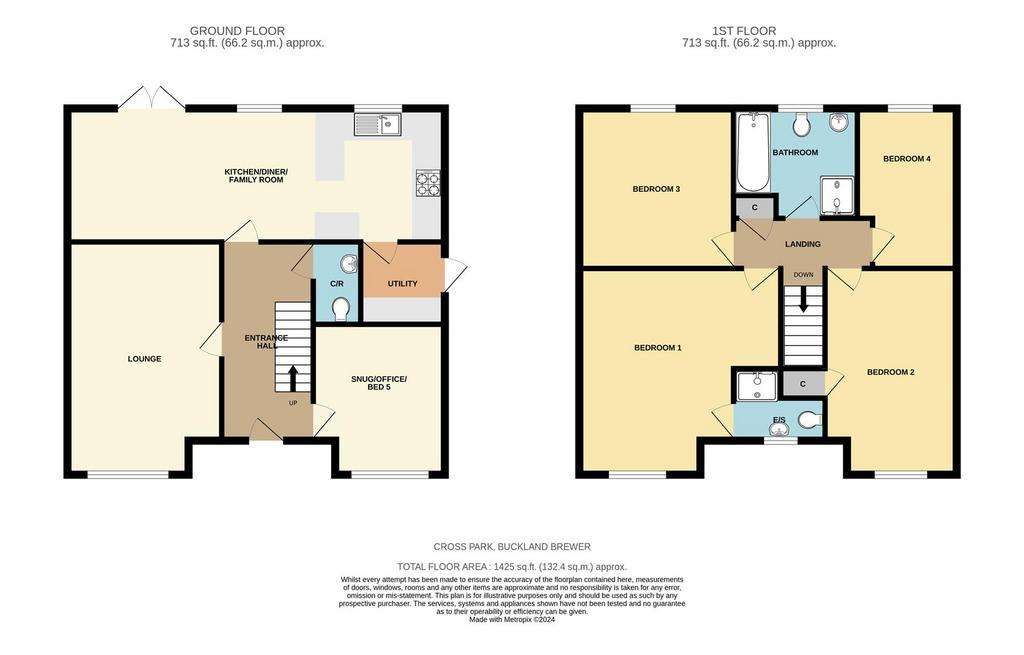
Property photos

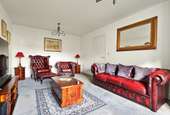
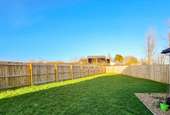
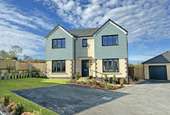
+19
Property description
MUST VIEWED TO BE APPRECIATED - An impressive 4/5 bedroom detached residence, enjoying a generous plot, situated on this brand new residential development in the ever-popular village of Buckland Brewer. Beyond the attractive facade, the property boasts spacious and adaptable accommodation, including a generous open-plan kitchen/diner/family room opening to the garden, all immaculately presented throughout. Occupying a tucked away position, the property also provides ample off-road parking along with a large single garage. Constructed in 2023 by reputable builders Allison Home, the property offers peace of mind, being sold with the remaining NHBC warranty. Perfect for those seeking an impressive, easy to run home in the idyllic North Devon countryside yet, also offering easy access to the coast, this one is not to be missed.
Buckland Brewer is a popular village with a strong community which caters well for its residents with a community shop, primary school, village hall, recreational ground and the Coach & Horses Public House. The village is well-located approximately 6 miles from both Torrington & Bideford. Torrington is a small market town offering a range of local shops and stores, primary and secondary schooling, public houses and restaurants and The Plough Arts Centre. Just to the edge of the town is RHS Rosemoor.
In addition, Bideford provides a traditional pannier market and an array of pubs, shops, banks, a post office, restaurants and a regular farmers market. The picturesque quayside is still a busy working port with ships regularly seen sailing in and out of the estuary.
Barnstaple, the regional centre of North Devon, is approximately 15 miles distant and provides a convenient route to the M5 motorway via the North Devon Link Road, along with the Tarka Rail line to Exeter in the South.
In brief, the property opens to an inviting hallway, welcoming you into the home. The ground floor accommodation comprises a comfortable lounge and separate snug/home office/bed 5, both found at the front of the home whilst, to the rear, is a generous open-plan kitchen/diner family room opening to the rear garden. In addition, there is a convenient ground floor cloakroom and utility room.
The first floor landing opens to 4 bedrooms, with the master enjoying an ensuite shower, along with the well-fitted "4 piece" family bathroom.
Outside, the property occupies a tucked away position and provides a large driveway providing ample off-road parking leading to the garage, and a front lawn. To the rear is a generous garden laid with patio and a level lawn, offering easy maintenance.
Entrance Hall - This inviting space welcomes you into the home, providing stairs to the first floor and a useful understairs cupboard.
Lounge - 5.20m x 3.44m max (17'0" x 11'3" max) - A comfortable reception room, found at the front of the home.
Kitchen/Diner/Family Room - 8.72m x 2.91m max (28'7" x 9'6" max) - Fitted with a range of granite work-surfaces comprising an inset sink and drainer unit with high-gloss drawers and cupboards below and matching wall-units over, built-in appliances include an oven and hob with extractor over, fridge/freezer and dishwasher, breakfast bar and ample dining space, double doors opening to the garden.
Snug/Home Office/Bed 5 - 3.34m x 2.93m max (10'11" x 9'7" max) - An adaptable multi-purpose room, found at the front of the home.
Utility Room - Fitted with work surfaces with space and plumbing for a washing machine and tumble dryer below, door to outside.
Cloakroom - Fitted with a low-level W.C and wash basin.
First Floor - Landing with useful linen cupboard.
Bedroom One - 4.61m x 4.59m max (15'1" x 15'0" max) - A generous double bedroom, found at the front of the home.
Ensuite - Fitted with a shower, low-level W.C, wash basin and heated towel rail.
Bedroom Two - 4.61m x 3.00m max (15'1" x 9'10" max) - A spacious double bedroom, found at the front of the home.
Bedroom Three - 3.56m x 3.38m (11'8" x 11'1") - A good-sized double bedroom, found at the rear of the home.
Bedroom Four - 3.54m x 2.41m narr. to 1.80m (11'7" x 7'10" narr. - A large single bedroom, currently utilised as a dressing room, found at the rear of the home.
Bathroom - Fitted with a suite comprising a bath, separate shower, low-level W.C, wash basin and heated towel rail.
Outside - The property is approached at the front by a large driveway, shared with a neighbour, and leading to the garage along with a large lawned garden. There is access at the side leading to the generous rear garden which boasts a patio and a long level lawn along with additional space to the side of the home, perfect for a garden shed/greenhouse or raised beds.
Agents Note - There is a management charge payable, approximately £250pa, to contribute to the upkeep of communal areas on the development.
Services: All mains connected
EPC: C
Tenure: Freehold
Council Tax: Band E
Local Authority: Torridge District Council
Buckland Brewer is a popular village with a strong community which caters well for its residents with a community shop, primary school, village hall, recreational ground and the Coach & Horses Public House. The village is well-located approximately 6 miles from both Torrington & Bideford. Torrington is a small market town offering a range of local shops and stores, primary and secondary schooling, public houses and restaurants and The Plough Arts Centre. Just to the edge of the town is RHS Rosemoor.
In addition, Bideford provides a traditional pannier market and an array of pubs, shops, banks, a post office, restaurants and a regular farmers market. The picturesque quayside is still a busy working port with ships regularly seen sailing in and out of the estuary.
Barnstaple, the regional centre of North Devon, is approximately 15 miles distant and provides a convenient route to the M5 motorway via the North Devon Link Road, along with the Tarka Rail line to Exeter in the South.
In brief, the property opens to an inviting hallway, welcoming you into the home. The ground floor accommodation comprises a comfortable lounge and separate snug/home office/bed 5, both found at the front of the home whilst, to the rear, is a generous open-plan kitchen/diner family room opening to the rear garden. In addition, there is a convenient ground floor cloakroom and utility room.
The first floor landing opens to 4 bedrooms, with the master enjoying an ensuite shower, along with the well-fitted "4 piece" family bathroom.
Outside, the property occupies a tucked away position and provides a large driveway providing ample off-road parking leading to the garage, and a front lawn. To the rear is a generous garden laid with patio and a level lawn, offering easy maintenance.
Entrance Hall - This inviting space welcomes you into the home, providing stairs to the first floor and a useful understairs cupboard.
Lounge - 5.20m x 3.44m max (17'0" x 11'3" max) - A comfortable reception room, found at the front of the home.
Kitchen/Diner/Family Room - 8.72m x 2.91m max (28'7" x 9'6" max) - Fitted with a range of granite work-surfaces comprising an inset sink and drainer unit with high-gloss drawers and cupboards below and matching wall-units over, built-in appliances include an oven and hob with extractor over, fridge/freezer and dishwasher, breakfast bar and ample dining space, double doors opening to the garden.
Snug/Home Office/Bed 5 - 3.34m x 2.93m max (10'11" x 9'7" max) - An adaptable multi-purpose room, found at the front of the home.
Utility Room - Fitted with work surfaces with space and plumbing for a washing machine and tumble dryer below, door to outside.
Cloakroom - Fitted with a low-level W.C and wash basin.
First Floor - Landing with useful linen cupboard.
Bedroom One - 4.61m x 4.59m max (15'1" x 15'0" max) - A generous double bedroom, found at the front of the home.
Ensuite - Fitted with a shower, low-level W.C, wash basin and heated towel rail.
Bedroom Two - 4.61m x 3.00m max (15'1" x 9'10" max) - A spacious double bedroom, found at the front of the home.
Bedroom Three - 3.56m x 3.38m (11'8" x 11'1") - A good-sized double bedroom, found at the rear of the home.
Bedroom Four - 3.54m x 2.41m narr. to 1.80m (11'7" x 7'10" narr. - A large single bedroom, currently utilised as a dressing room, found at the rear of the home.
Bathroom - Fitted with a suite comprising a bath, separate shower, low-level W.C, wash basin and heated towel rail.
Outside - The property is approached at the front by a large driveway, shared with a neighbour, and leading to the garage along with a large lawned garden. There is access at the side leading to the generous rear garden which boasts a patio and a long level lawn along with additional space to the side of the home, perfect for a garden shed/greenhouse or raised beds.
Agents Note - There is a management charge payable, approximately £250pa, to contribute to the upkeep of communal areas on the development.
Services: All mains connected
EPC: C
Tenure: Freehold
Council Tax: Band E
Local Authority: Torridge District Council
Interested in this property?
Council tax
First listed
Over a month agoEnergy Performance Certificate
Bideford EX39
Marketed by
Phillips Smith & Dunn - Bideford 64-65 Mill Street, Bideford, EX39 2JTPlacebuzz mortgage repayment calculator
Monthly repayment
The Est. Mortgage is for a 25 years repayment mortgage based on a 10% deposit and a 5.5% annual interest. It is only intended as a guide. Make sure you obtain accurate figures from your lender before committing to any mortgage. Your home may be repossessed if you do not keep up repayments on a mortgage.
Bideford EX39 - Streetview
DISCLAIMER: Property descriptions and related information displayed on this page are marketing materials provided by Phillips Smith & Dunn - Bideford. Placebuzz does not warrant or accept any responsibility for the accuracy or completeness of the property descriptions or related information provided here and they do not constitute property particulars. Please contact Phillips Smith & Dunn - Bideford for full details and further information.





