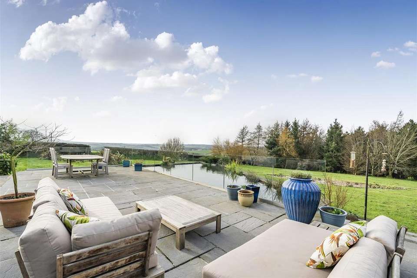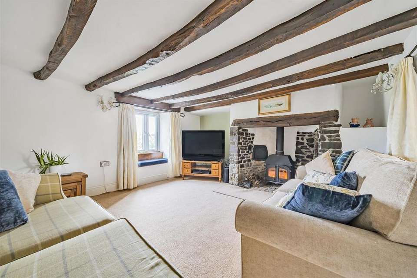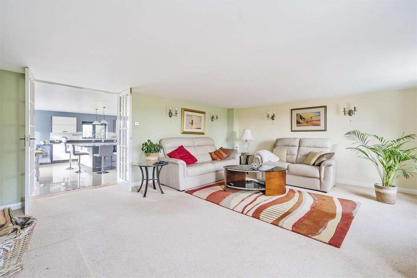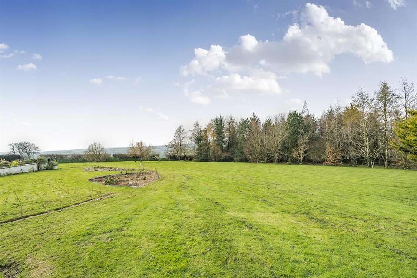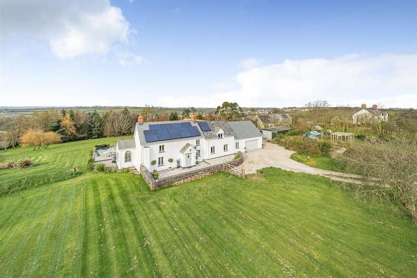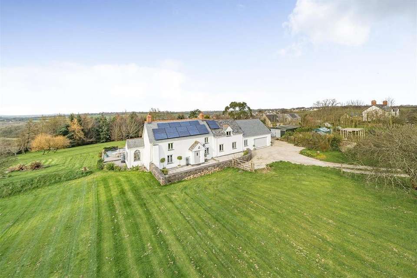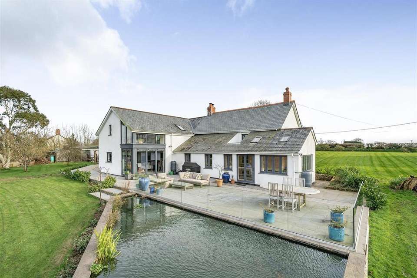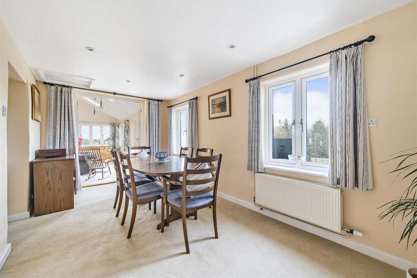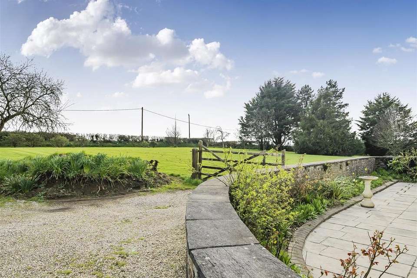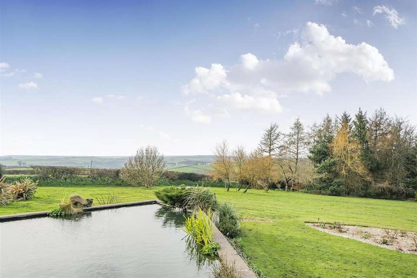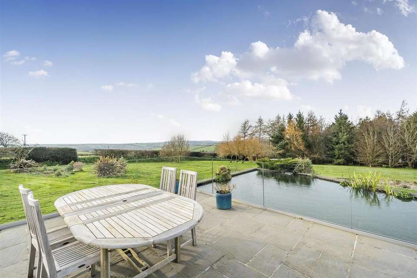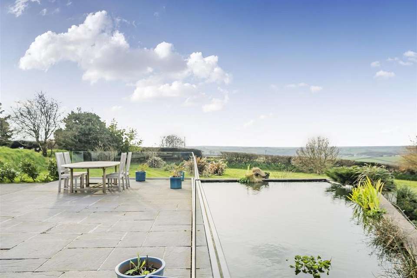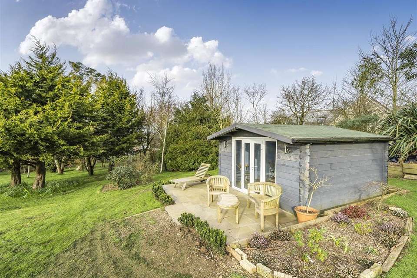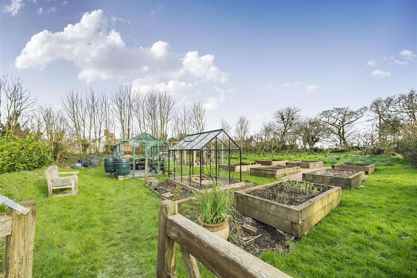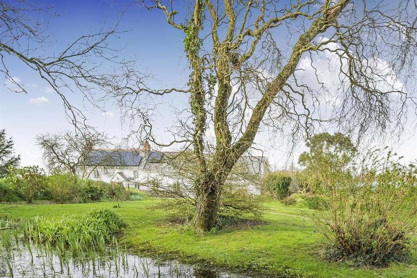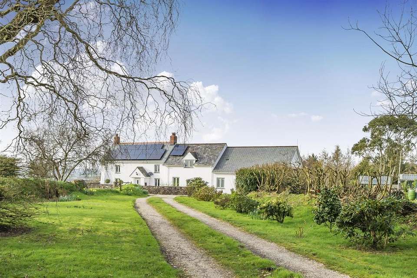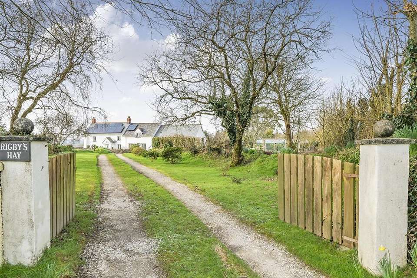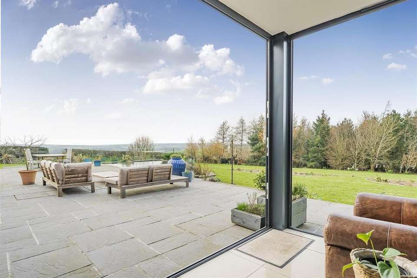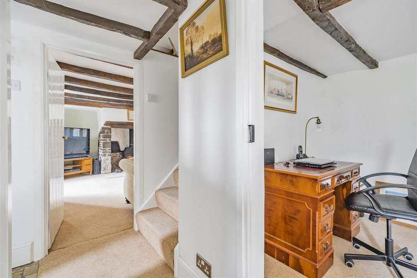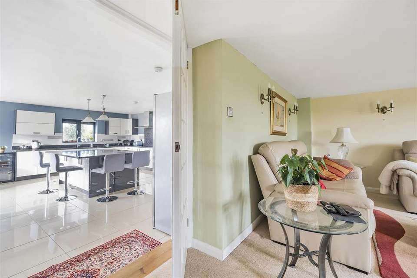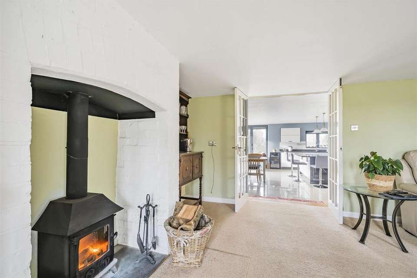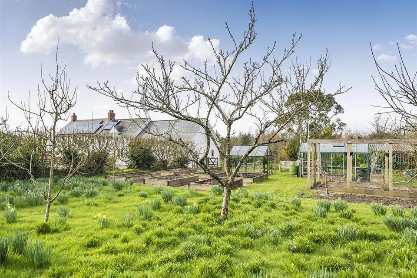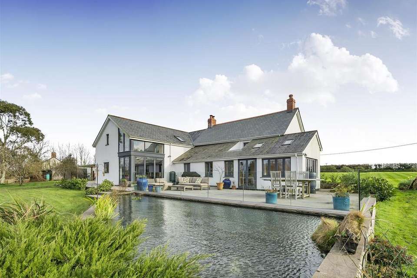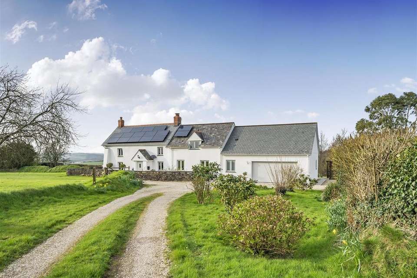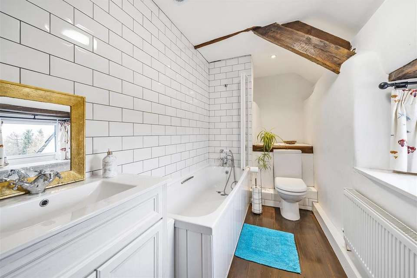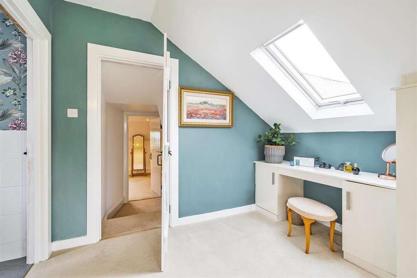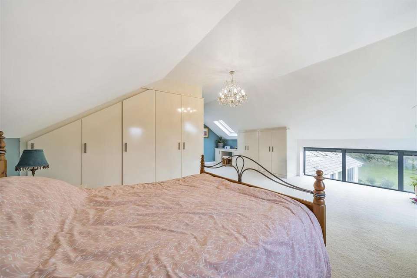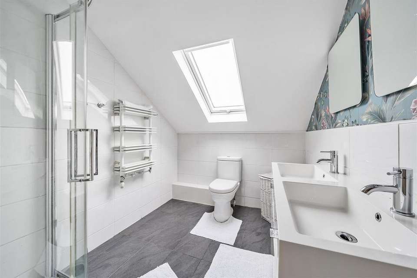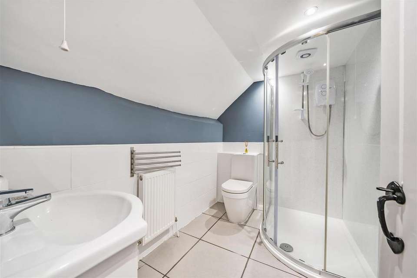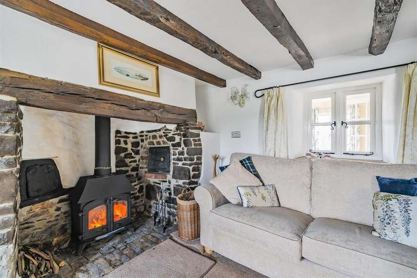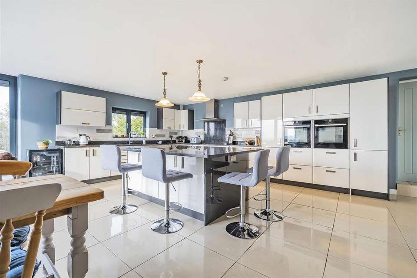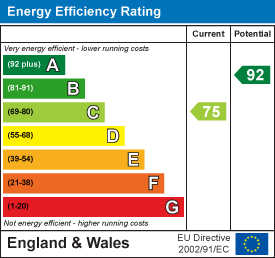4 bedroom detached house for sale
Beaworthydetached house
bedrooms
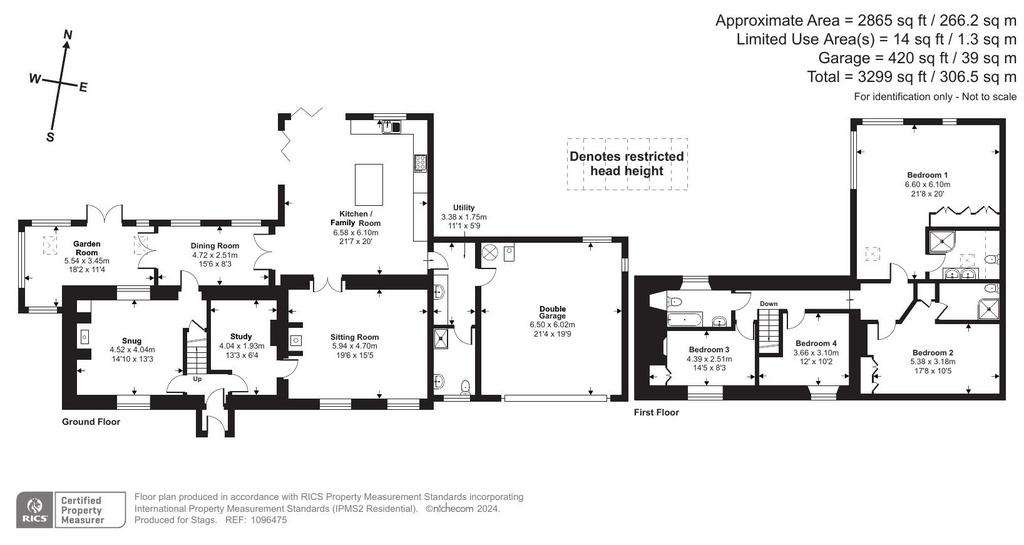
Property photos

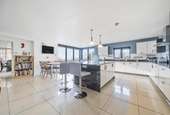
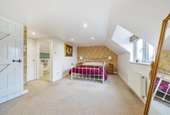
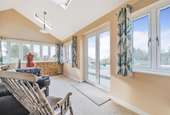
+31
Property description
A superb individual detached residence set in 2.5 acres with delightful rural views. Five reception rooms, kitchen/family room and utility room, four bedrooms (two en suite), bathroom and Shower room. Delightful gardens, fantastic views. 2.5 Acres. Freehold. Council Tax Band E. EPC Band C.
Situation - The property occupies a peaceful yet not isolated setting, just outside the village of Shebbear. The village itself offers an excellent range of local amenities including primary school, village stores, public house and places of worship. In addition, the village has the internationally known Shebbear College. The busy market town of Holsworthy is some 9 miles away, whilst Bude and the north Cornish coast with delightful beaches and coastal scenery are easily accessible. There is good access to the north Devon market town of Bideford, some 14 miles away, and to Okehampton with its three supermarkets, including a Waitrose, together with access to the A30 dual carriageway and to the Dartmoor National Park.
Description - Rigbys Hay occupies an enviable and private village edge location with the popular parish of Shebbear. Set within well tended gardens and grounds of 2.5 acres with superb countryside views. The current vendors have significantly updated and extended the property creating an extremely well presented and spacious five reception room family home, combining modern and period features. These works include a large extension to the rear, which has created a superb glazed kitchen/family room and main bedroom with fitted wardrobes and en suite shower room. Completing the first floor are three further bedrooms (one with en suite) and a further family bathroom. Further works include a single storey extension to the side which offers a utility room, shower room and double garage. The property is triple and double glazed and oil fired centrally heated.
Accommodation - Double glazed to ENTRANCE PORCH: Marland tiled floor and further glazed door to ENTRANCE HALL: Staircase to first floor. Door to SNUG: A cosy double aspect room with bench seat to front. Feature Inglenook fireplace with cloam ovens and inset woodburning stove. Exposed ceiling timbers. Under stairs store cupboard. STUDY: Window overlooking front gardens, feature Victorian cast iron fireplace with tiled inserts. Door to, SITTING ROOM: A spacious room with two windows overlooking front gardens. Painted brick fireplace with inset woodburning stove on slate hearth. Double doors to KITCHEN/FAMILY ROOM: A superb light and spacious room with large glazed windows and door opening to the patio and gardens offering delightful views. Extensive range of gloss wall/base cupboards and drawers with granite worksurfaces over. Integral twin ovens, induction hob and extractor hood over. Inset sink and drainer with window to rear and integral dishwasher. Matching large central island with cupboards under and fitted breakfast bar. Space for table, Tiled floor with underfloor heating, door to DINING ROOM Having two windows overlooking rear gardens with views towards the village and church. Recess with fitted shelving. double doors to GARDEN ROOM: A lovely light room with fine far reaching rural views. Triple aspect windows with arched window to front and high vaulted ceiling. Bifold doors to gardens and patio (west facing). Two Velux double glazed roof lights. UTILITY ROOM: Glazed door to rear garden and integral door to garage. Range of wall/base cupboards with granite work surfaces over and inset sink and drainer. Plumbing and space for washing machine, tiled floor, door to SHOWER ROOM: Tiled shower cubicle with mains mixer shower, vanity wash basin, WC, heated towel rail, tiled floor, opaque window to front.
FIRST FLOOR LANDING: With part exposed cruck timbers. doors to, BEDROOM 1: A lovely light and spacious room at the rear of the house, with glazed corner windows overlooking the rear gardens and countryside beyond. Further window to side and Velux roof light. Fitted wardrobes to one wall, further wardrobes and dressing table. Door to EN SUITE: Twin vanity wash basins, corner shower cubicle with mains mixer shower. WC. Tiled floor. Velux roof light, heated towel rail. BEDROOM 2 A large room with window to front overlooking the gardens. Fitted wardrobes and shelved linen cupboard. Access to roof space. Door to EN SUITE: Tiled shower cubicle with electric shower. Vanity wash basin, WC. BEDROOM 3: Window to front overlooking the gardens, fitted cupboard to alcove. Part exposed cruck ceiling timbers. BEDROOM 4: Window to front with views across the gardens and beyond. Recess and shelving over stairwell. Access to roof space. FAMILY BATHROOM: Timber panelled bath with mixer shower attachment, vanity wash basin, WC, Window to rear. Recess with tiled shelf. Part exposed cruck timber. exposed floorboards.
Outside - A five bar gate gives access to the property's own long private driveway flanked by lawns, a wildlife pond, trees and shrubs. Extending to the front of the house and the DOUBLE GARAGE: With electric roller door and dual aspect windows. Electric car charging point, hot water cylinder and oil fired central heating boiler, integral door to utility room. At the side of the house is a good sized gravelled parking area which gives access to a generous WORKSHOP/OUTBUILDING 30' x 19' of iron sectional construction. Power and light connected. Double sliding access doors and outside security light. Adjoining is a former timber GARAGE 20' x 9' with two timber doors to front. Adjacent to the entrance driveway is an enclosed VEGETABLE GARDEN with a series of raised beds, two GREENHOUSES and a timber fruit cage, above is an orchard with apple trees, cherry, plum and damson. This area is supplied with water from a well with an electric pump.
Immediately to the front of the property, is a paved area enclosed by a low stone wall with flower borders and pathway leading to the front door. Front large level lawned garden with flower and shrub beds and borders and a variety of trees and conifers. Panoramic views across surrounding countryside. Paved pathways to either side of the house, open to the rear of the property, where there is superb and extensive paved sun terrace with modern glazed balustrade and feature raised fish pond beyond. From here, there are fine views across the village to the surrounding countryside and into North Devon. Set below the terrace are extensive lawns or areas of paddock if required, bordered by a delightful wooded area, planted with a variety of conifers and trees which include oak, beech, copper beech, willow and silver birch. Timber and glazed SUMMERHOUSE 12' x 10', power and light connected, glazed French doors to a covered front veranda area with fine rural views. The gardens and grounds total approximately 2.5 acres.
Services - Mains electricity, water. Private drainage. Oil fired central heating. Solar Panels with feed in tariff.
Directions - For Sat Nav purposes, the postcode is EX21 5SR.
what3words = station.beam.improvise
Situation - The property occupies a peaceful yet not isolated setting, just outside the village of Shebbear. The village itself offers an excellent range of local amenities including primary school, village stores, public house and places of worship. In addition, the village has the internationally known Shebbear College. The busy market town of Holsworthy is some 9 miles away, whilst Bude and the north Cornish coast with delightful beaches and coastal scenery are easily accessible. There is good access to the north Devon market town of Bideford, some 14 miles away, and to Okehampton with its three supermarkets, including a Waitrose, together with access to the A30 dual carriageway and to the Dartmoor National Park.
Description - Rigbys Hay occupies an enviable and private village edge location with the popular parish of Shebbear. Set within well tended gardens and grounds of 2.5 acres with superb countryside views. The current vendors have significantly updated and extended the property creating an extremely well presented and spacious five reception room family home, combining modern and period features. These works include a large extension to the rear, which has created a superb glazed kitchen/family room and main bedroom with fitted wardrobes and en suite shower room. Completing the first floor are three further bedrooms (one with en suite) and a further family bathroom. Further works include a single storey extension to the side which offers a utility room, shower room and double garage. The property is triple and double glazed and oil fired centrally heated.
Accommodation - Double glazed to ENTRANCE PORCH: Marland tiled floor and further glazed door to ENTRANCE HALL: Staircase to first floor. Door to SNUG: A cosy double aspect room with bench seat to front. Feature Inglenook fireplace with cloam ovens and inset woodburning stove. Exposed ceiling timbers. Under stairs store cupboard. STUDY: Window overlooking front gardens, feature Victorian cast iron fireplace with tiled inserts. Door to, SITTING ROOM: A spacious room with two windows overlooking front gardens. Painted brick fireplace with inset woodburning stove on slate hearth. Double doors to KITCHEN/FAMILY ROOM: A superb light and spacious room with large glazed windows and door opening to the patio and gardens offering delightful views. Extensive range of gloss wall/base cupboards and drawers with granite worksurfaces over. Integral twin ovens, induction hob and extractor hood over. Inset sink and drainer with window to rear and integral dishwasher. Matching large central island with cupboards under and fitted breakfast bar. Space for table, Tiled floor with underfloor heating, door to DINING ROOM Having two windows overlooking rear gardens with views towards the village and church. Recess with fitted shelving. double doors to GARDEN ROOM: A lovely light room with fine far reaching rural views. Triple aspect windows with arched window to front and high vaulted ceiling. Bifold doors to gardens and patio (west facing). Two Velux double glazed roof lights. UTILITY ROOM: Glazed door to rear garden and integral door to garage. Range of wall/base cupboards with granite work surfaces over and inset sink and drainer. Plumbing and space for washing machine, tiled floor, door to SHOWER ROOM: Tiled shower cubicle with mains mixer shower, vanity wash basin, WC, heated towel rail, tiled floor, opaque window to front.
FIRST FLOOR LANDING: With part exposed cruck timbers. doors to, BEDROOM 1: A lovely light and spacious room at the rear of the house, with glazed corner windows overlooking the rear gardens and countryside beyond. Further window to side and Velux roof light. Fitted wardrobes to one wall, further wardrobes and dressing table. Door to EN SUITE: Twin vanity wash basins, corner shower cubicle with mains mixer shower. WC. Tiled floor. Velux roof light, heated towel rail. BEDROOM 2 A large room with window to front overlooking the gardens. Fitted wardrobes and shelved linen cupboard. Access to roof space. Door to EN SUITE: Tiled shower cubicle with electric shower. Vanity wash basin, WC. BEDROOM 3: Window to front overlooking the gardens, fitted cupboard to alcove. Part exposed cruck ceiling timbers. BEDROOM 4: Window to front with views across the gardens and beyond. Recess and shelving over stairwell. Access to roof space. FAMILY BATHROOM: Timber panelled bath with mixer shower attachment, vanity wash basin, WC, Window to rear. Recess with tiled shelf. Part exposed cruck timber. exposed floorboards.
Outside - A five bar gate gives access to the property's own long private driveway flanked by lawns, a wildlife pond, trees and shrubs. Extending to the front of the house and the DOUBLE GARAGE: With electric roller door and dual aspect windows. Electric car charging point, hot water cylinder and oil fired central heating boiler, integral door to utility room. At the side of the house is a good sized gravelled parking area which gives access to a generous WORKSHOP/OUTBUILDING 30' x 19' of iron sectional construction. Power and light connected. Double sliding access doors and outside security light. Adjoining is a former timber GARAGE 20' x 9' with two timber doors to front. Adjacent to the entrance driveway is an enclosed VEGETABLE GARDEN with a series of raised beds, two GREENHOUSES and a timber fruit cage, above is an orchard with apple trees, cherry, plum and damson. This area is supplied with water from a well with an electric pump.
Immediately to the front of the property, is a paved area enclosed by a low stone wall with flower borders and pathway leading to the front door. Front large level lawned garden with flower and shrub beds and borders and a variety of trees and conifers. Panoramic views across surrounding countryside. Paved pathways to either side of the house, open to the rear of the property, where there is superb and extensive paved sun terrace with modern glazed balustrade and feature raised fish pond beyond. From here, there are fine views across the village to the surrounding countryside and into North Devon. Set below the terrace are extensive lawns or areas of paddock if required, bordered by a delightful wooded area, planted with a variety of conifers and trees which include oak, beech, copper beech, willow and silver birch. Timber and glazed SUMMERHOUSE 12' x 10', power and light connected, glazed French doors to a covered front veranda area with fine rural views. The gardens and grounds total approximately 2.5 acres.
Services - Mains electricity, water. Private drainage. Oil fired central heating. Solar Panels with feed in tariff.
Directions - For Sat Nav purposes, the postcode is EX21 5SR.
what3words = station.beam.improvise
Council tax
First listed
Over a month agoEnergy Performance Certificate
Beaworthy
Placebuzz mortgage repayment calculator
Monthly repayment
The Est. Mortgage is for a 25 years repayment mortgage based on a 10% deposit and a 5.5% annual interest. It is only intended as a guide. Make sure you obtain accurate figures from your lender before committing to any mortgage. Your home may be repossessed if you do not keep up repayments on a mortgage.
Beaworthy - Streetview
DISCLAIMER: Property descriptions and related information displayed on this page are marketing materials provided by Stags - Okehampton. Placebuzz does not warrant or accept any responsibility for the accuracy or completeness of the property descriptions or related information provided here and they do not constitute property particulars. Please contact Stags - Okehampton for full details and further information.





