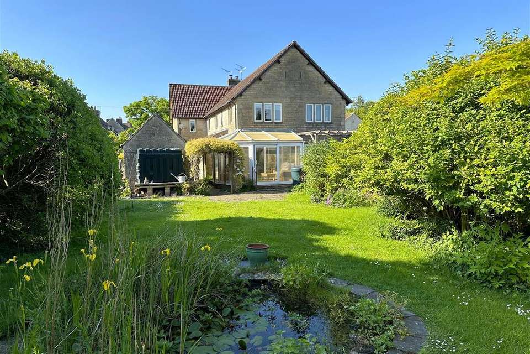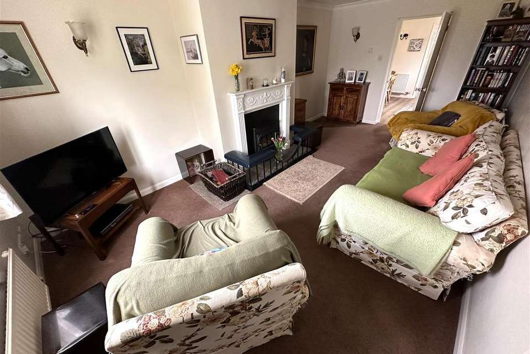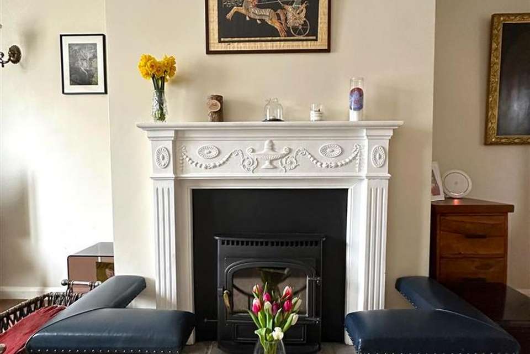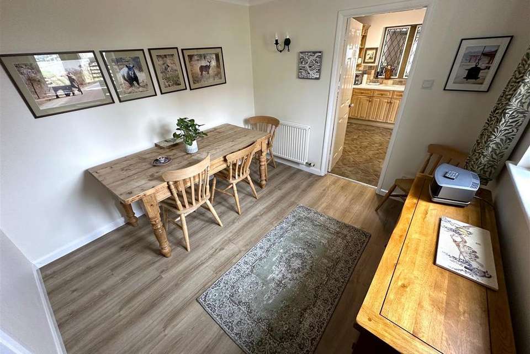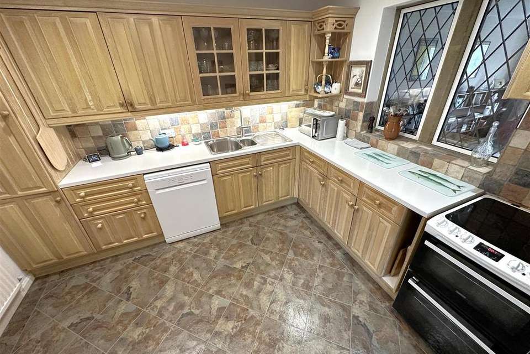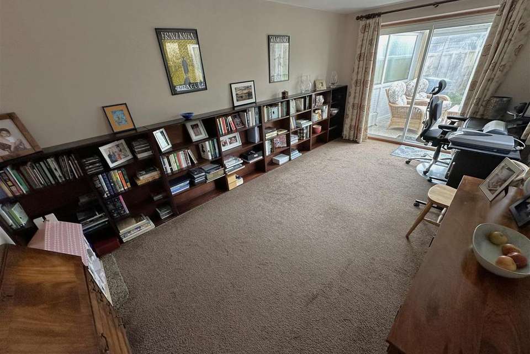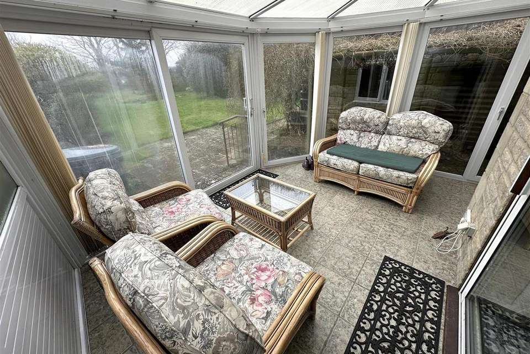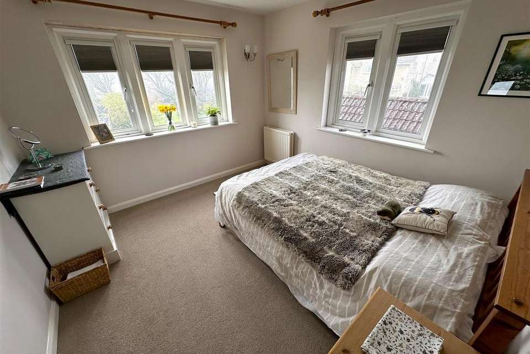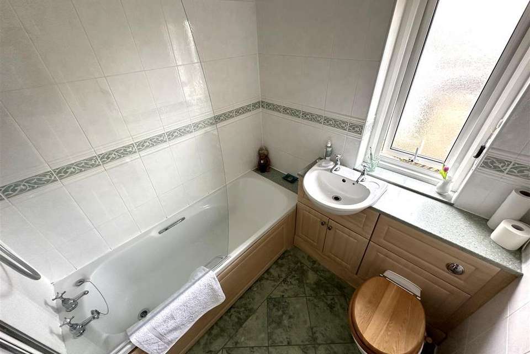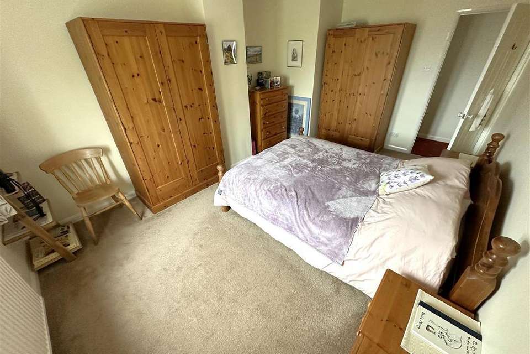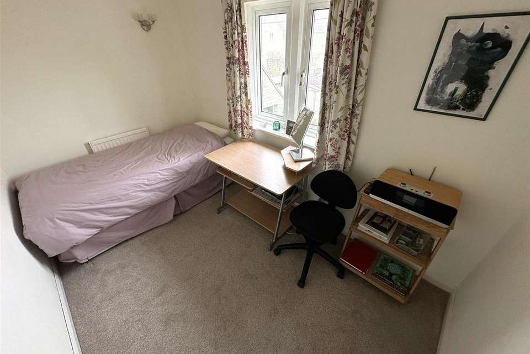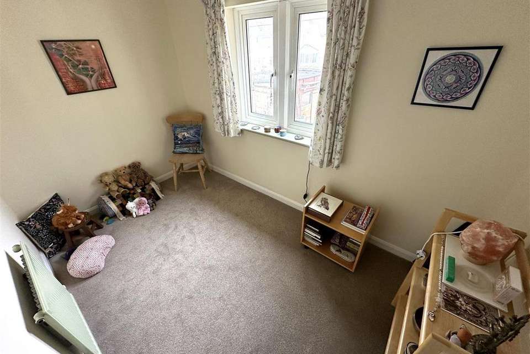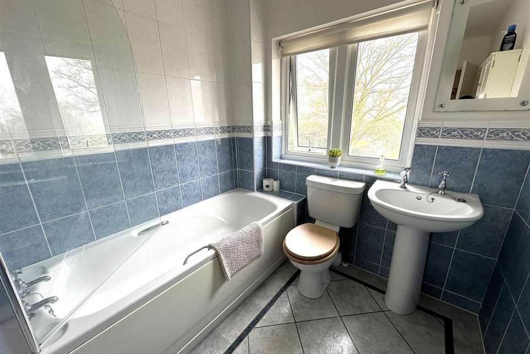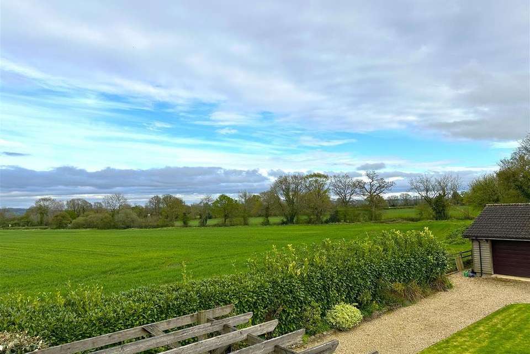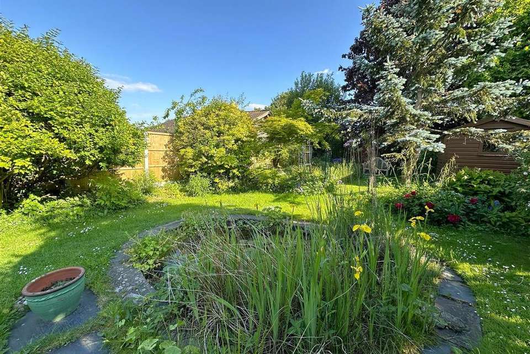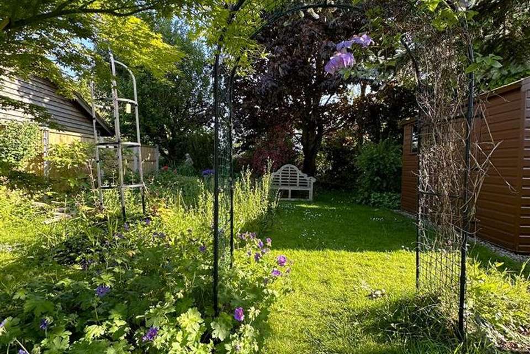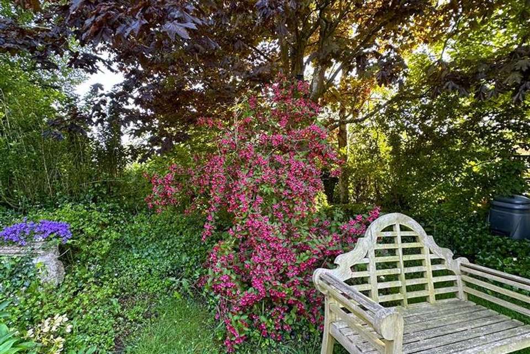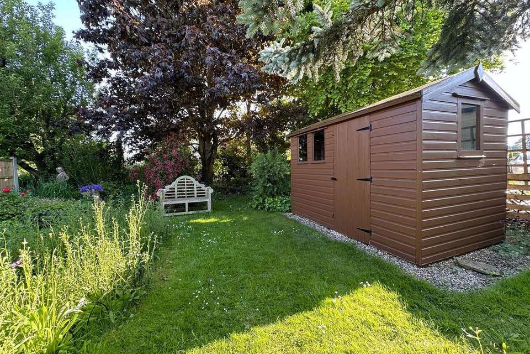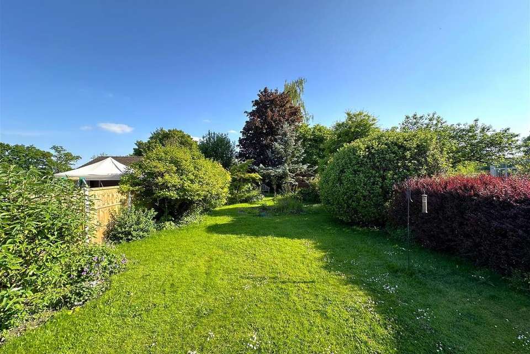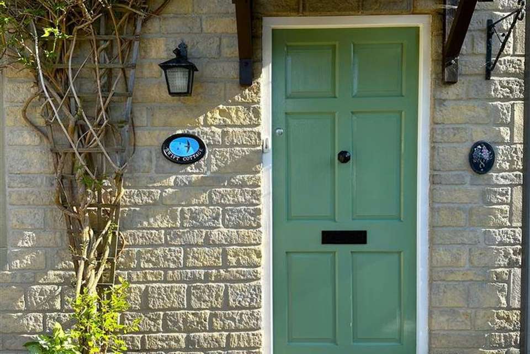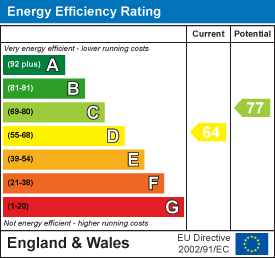4 bedroom semi-detached house for sale
Draycot Cerne, Chippenhamsemi-detached house
bedrooms
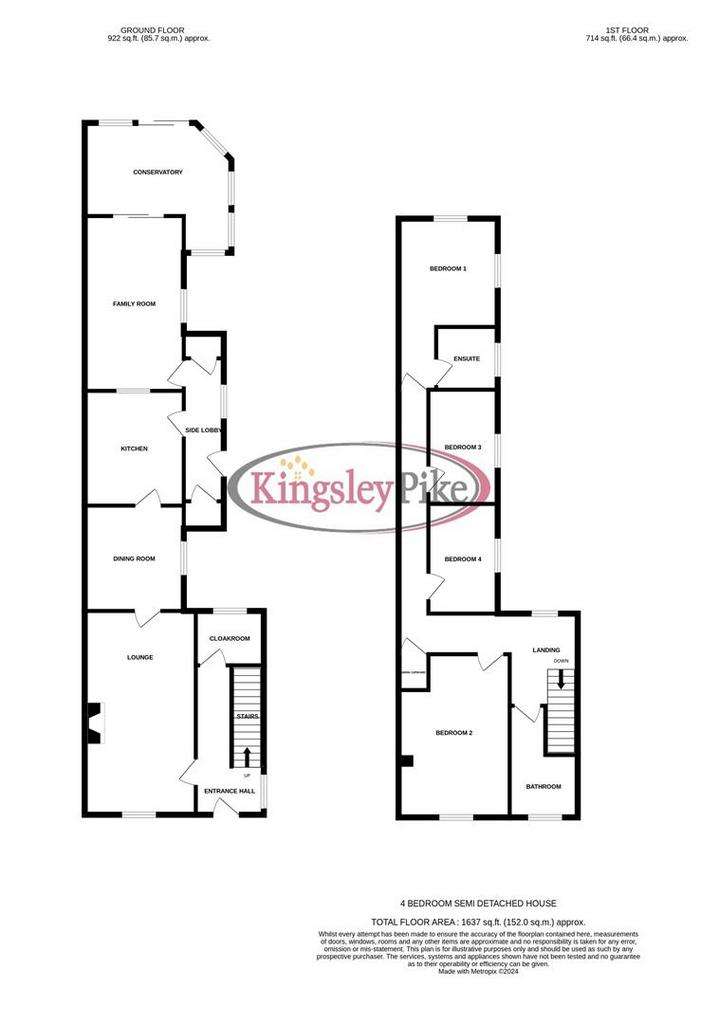
Property photos


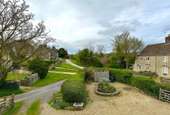
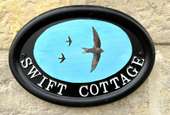
+19
Property description
A rare opportunity to purchase a family home within the sought after village of Draycot Cerne. Backing on to open fields with a rural feel it is also only 3.5 miles from Chippenham's Mainline Train Station and 1.5 Miles from Junction 17 of the M4 motorway. Internally the property comprises; entrance hall, cloakroom, lounge, dining room, family room , conservatory and kitchen on the ground floor. There are four bedrooms, family bathroom and en suite to the main on the first floor. With ample driveway parking, single garage and mature, well stocked and well loved gardens to the rear it is a must view home.
Entrance Hall - Front door, double glazed window to the side, radiator, door to the cloakroom and door to the lounge.
Cloakroom - Double glazed window to the rear, tiled floor, wash hand basin, toilet, floor mounted Oil fired boiler and modern consumer unit.
Lounge - 5.82m x 3.30m (19'01 x 10'10") - Double glazed windows to the front, two radiators, chimney breast with inset wood burner, fixed fireplace fender seating and doorway to the dining room.
Dining Room - 3.12m x 2.95m (10'03" x 9'08") - Double glazed window to side, radiator, laminate flooring and door to the kitchen.
Kitchen - 3.40m x 2.95m (11'02" x 9'08") - Double glazed windows to the rear, laminate flooring, floor and wall mounted units, one and a half bowl stainless steel sink and drainer, dishwasher, electric cooker, fridge freezer, washing machine, under cabinet lighting, tiled splashes and door to the side lobby.
Side Lobby - 4.11m x 1.17m (13'06" x 3'10") - Double glazed window and double glazed door to the side, two storage cupboards and door to the family room.
Family Room - 5.18m x 3.00m (17' x 9'10" ) - Double glazed patio doors at the rear lead in to the conservatory, double glazed window to the side and radiator.
Conservatory - 4.34m x 3.86m (14'03" x 12'08") - Double glazed windows to the sides and rear, double glazed patio doors to the garden and tiled floor.
Landing - Double glazed window to the rear, loft access, airing cupboard and doors to all bedrooms and the family bathroom.
Bedroom One - 5.18m x 3.00m maximum (17' x 9'10" maximum) - Double glazed window to the side and rear with views over the garden and beyond, radiator and door to the en suite.
En Suite - 1.85m x 1.83m (6'01" x 6') - Double glazed window to the side, towel radiator, wash hand basin with vanity storage, toilet and bath with shower over.
Bedroom Two - 4.83m x 3.30m (15'10" x 10'10") - Double glazed window to the front and radiator.
Bedroom Three - 3.40m x 2.06m (11'02" x 6'09") - Double glazed window to the side and radiator.
Bedroom Four - 3.30m x 2.06m (10'10" x 6'09") - Double glazed window to the side and radiator.
Family Bathroom - 3.30m x 2.01m maximum (10'10" x 6'07" maximum) - Double glazed window to the front, towel radiator, tiled floor and walls, toilet, wash hand basin, Bath with shower over.
Garage - 5.16m x 2.64m (16'11" x 8'08") - Up and over door to the front, window to the side, power and light.
Driveway - Five bar gate leads to a gravelled driveway providing parking to the front as well as parking to the side of the property in front of the garage. There is an electric car charging point attached to the side of the property.
Gardens - The generous, well established and well loved gardens offer a wide array and depth of planting, trees and shrubs along with a variety of visiting Wildlife. There is a garden shed, nature pond and side access to the front of the property.
Tenure - We are advised by the .gov website that the property is Freehold.
Council Tax - We are advised by the .gov website that the property is band E.
Entrance Hall - Front door, double glazed window to the side, radiator, door to the cloakroom and door to the lounge.
Cloakroom - Double glazed window to the rear, tiled floor, wash hand basin, toilet, floor mounted Oil fired boiler and modern consumer unit.
Lounge - 5.82m x 3.30m (19'01 x 10'10") - Double glazed windows to the front, two radiators, chimney breast with inset wood burner, fixed fireplace fender seating and doorway to the dining room.
Dining Room - 3.12m x 2.95m (10'03" x 9'08") - Double glazed window to side, radiator, laminate flooring and door to the kitchen.
Kitchen - 3.40m x 2.95m (11'02" x 9'08") - Double glazed windows to the rear, laminate flooring, floor and wall mounted units, one and a half bowl stainless steel sink and drainer, dishwasher, electric cooker, fridge freezer, washing machine, under cabinet lighting, tiled splashes and door to the side lobby.
Side Lobby - 4.11m x 1.17m (13'06" x 3'10") - Double glazed window and double glazed door to the side, two storage cupboards and door to the family room.
Family Room - 5.18m x 3.00m (17' x 9'10" ) - Double glazed patio doors at the rear lead in to the conservatory, double glazed window to the side and radiator.
Conservatory - 4.34m x 3.86m (14'03" x 12'08") - Double glazed windows to the sides and rear, double glazed patio doors to the garden and tiled floor.
Landing - Double glazed window to the rear, loft access, airing cupboard and doors to all bedrooms and the family bathroom.
Bedroom One - 5.18m x 3.00m maximum (17' x 9'10" maximum) - Double glazed window to the side and rear with views over the garden and beyond, radiator and door to the en suite.
En Suite - 1.85m x 1.83m (6'01" x 6') - Double glazed window to the side, towel radiator, wash hand basin with vanity storage, toilet and bath with shower over.
Bedroom Two - 4.83m x 3.30m (15'10" x 10'10") - Double glazed window to the front and radiator.
Bedroom Three - 3.40m x 2.06m (11'02" x 6'09") - Double glazed window to the side and radiator.
Bedroom Four - 3.30m x 2.06m (10'10" x 6'09") - Double glazed window to the side and radiator.
Family Bathroom - 3.30m x 2.01m maximum (10'10" x 6'07" maximum) - Double glazed window to the front, towel radiator, tiled floor and walls, toilet, wash hand basin, Bath with shower over.
Garage - 5.16m x 2.64m (16'11" x 8'08") - Up and over door to the front, window to the side, power and light.
Driveway - Five bar gate leads to a gravelled driveway providing parking to the front as well as parking to the side of the property in front of the garage. There is an electric car charging point attached to the side of the property.
Gardens - The generous, well established and well loved gardens offer a wide array and depth of planting, trees and shrubs along with a variety of visiting Wildlife. There is a garden shed, nature pond and side access to the front of the property.
Tenure - We are advised by the .gov website that the property is Freehold.
Council Tax - We are advised by the .gov website that the property is band E.
Interested in this property?
Council tax
First listed
Over a month agoEnergy Performance Certificate
Draycot Cerne, Chippenham
Marketed by
Kingsley Pike - Chippenham 63 New Road Chippenham, Wiltshire SN15 1ESPlacebuzz mortgage repayment calculator
Monthly repayment
The Est. Mortgage is for a 25 years repayment mortgage based on a 10% deposit and a 5.5% annual interest. It is only intended as a guide. Make sure you obtain accurate figures from your lender before committing to any mortgage. Your home may be repossessed if you do not keep up repayments on a mortgage.
Draycot Cerne, Chippenham - Streetview
DISCLAIMER: Property descriptions and related information displayed on this page are marketing materials provided by Kingsley Pike - Chippenham. Placebuzz does not warrant or accept any responsibility for the accuracy or completeness of the property descriptions or related information provided here and they do not constitute property particulars. Please contact Kingsley Pike - Chippenham for full details and further information.


