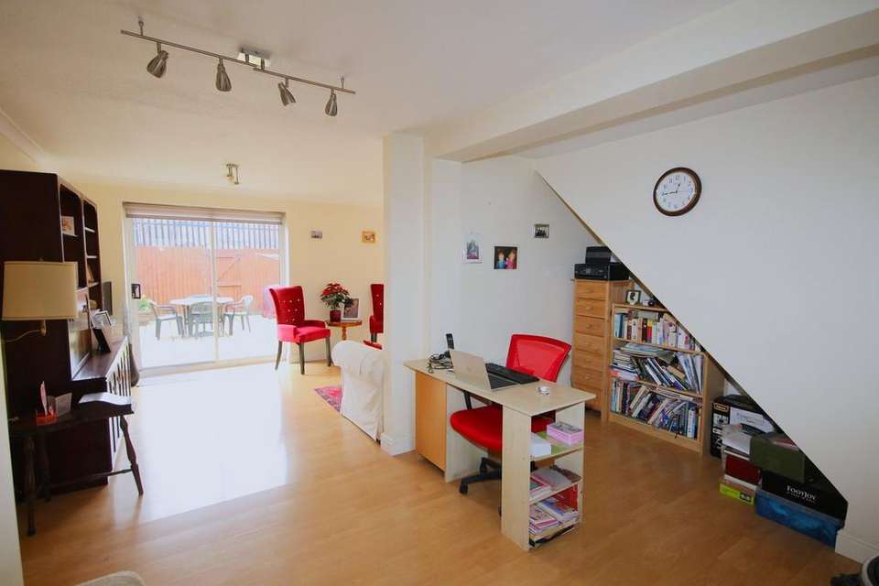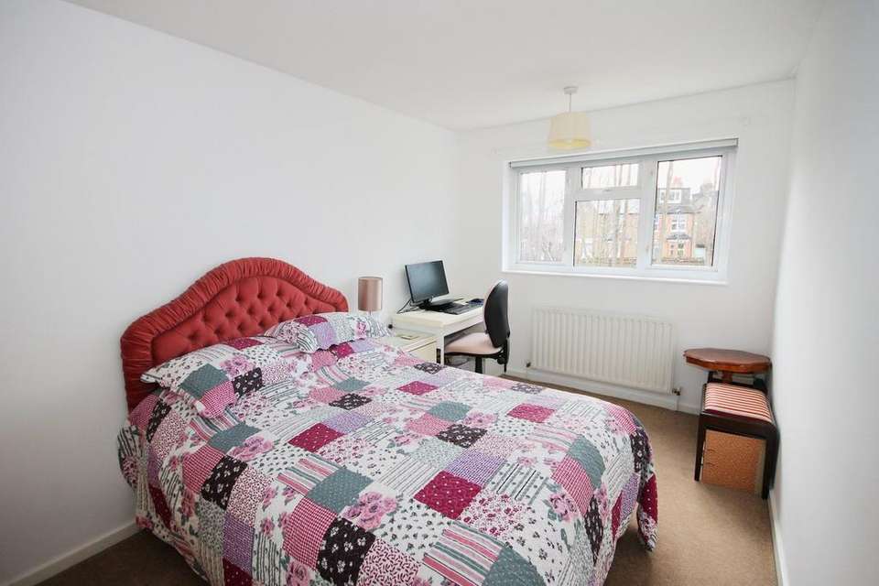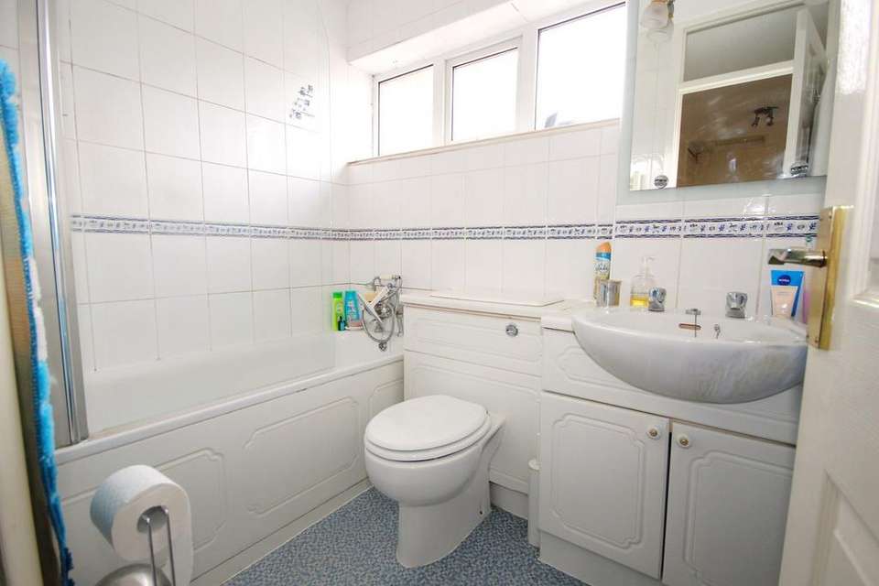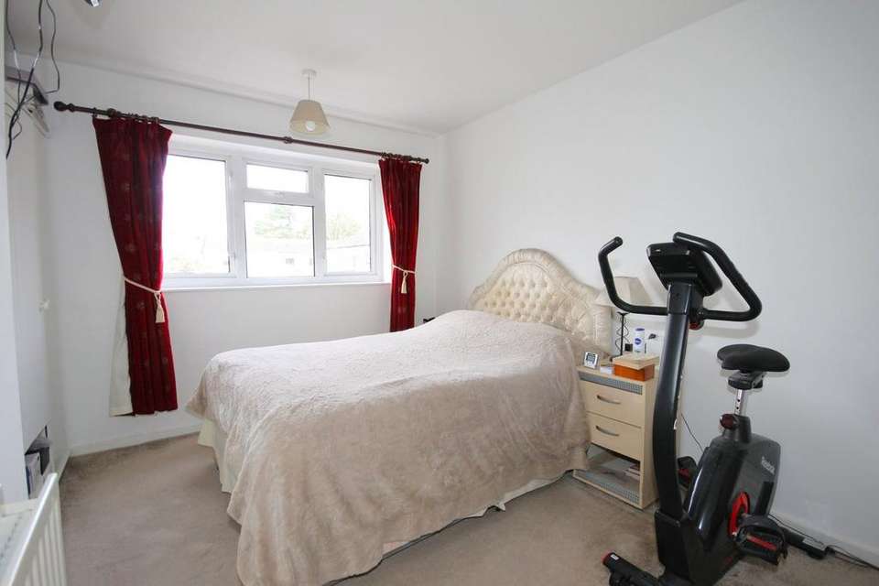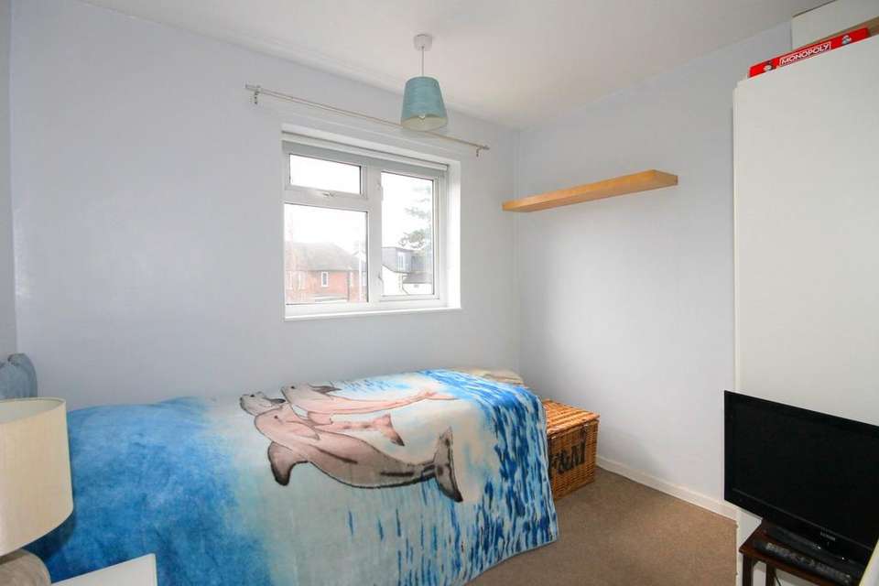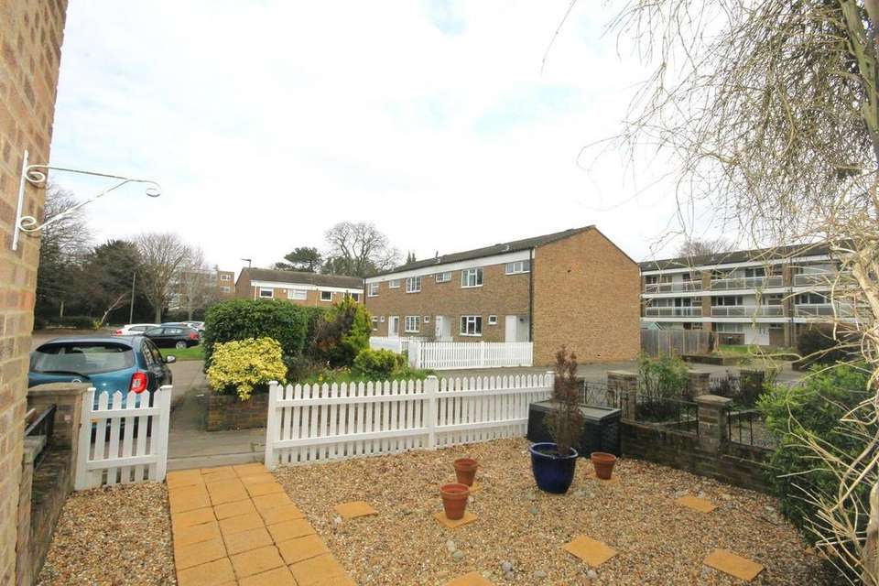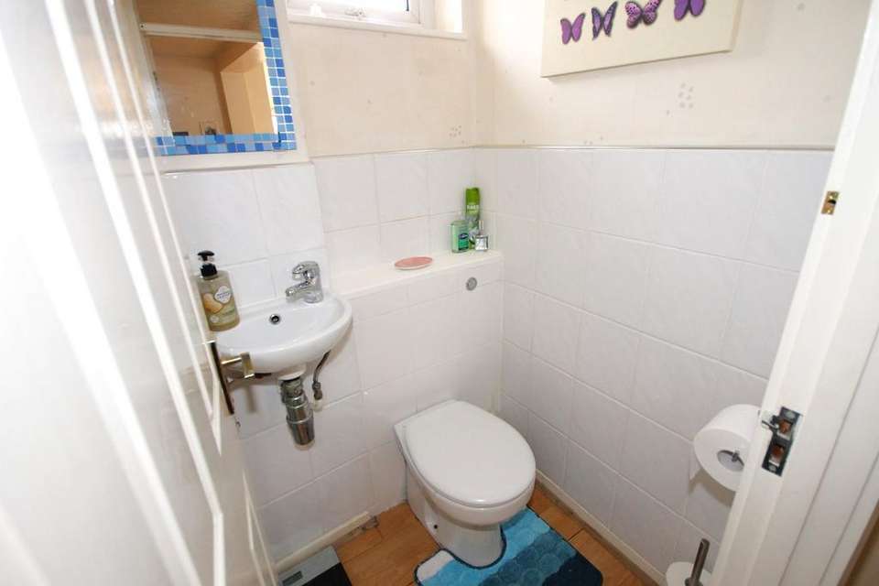3 bedroom terraced house for sale
Beckenham, BR3terraced house
bedrooms
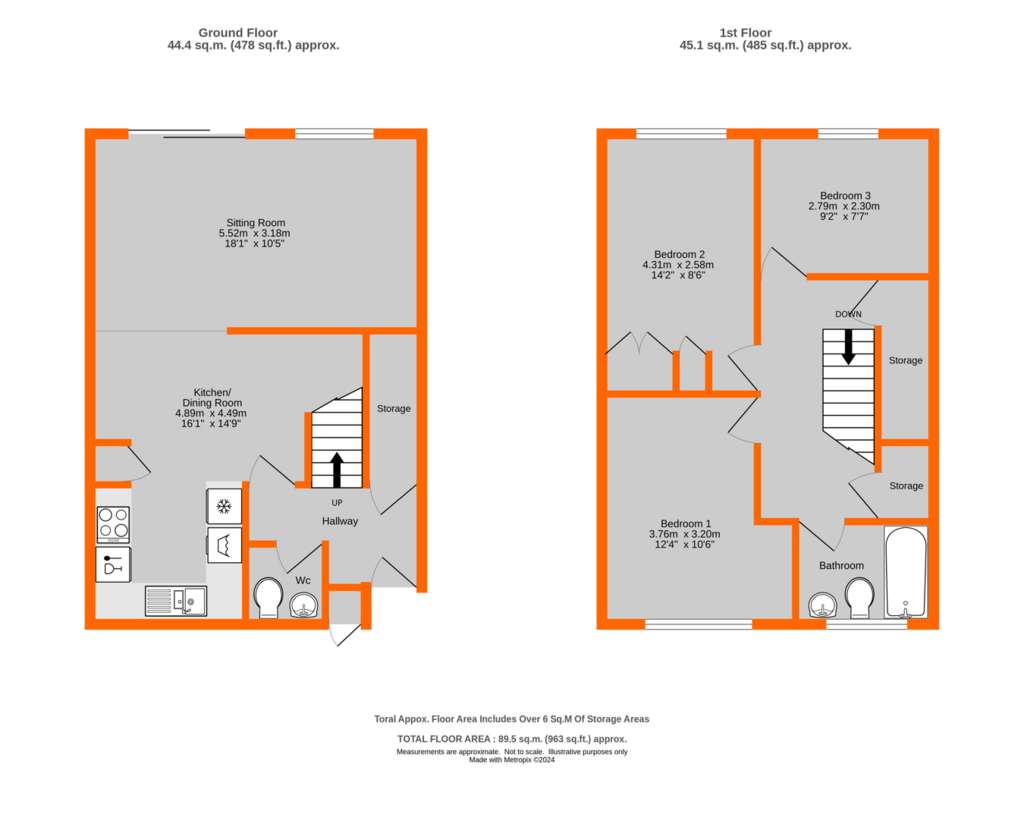
Property photos
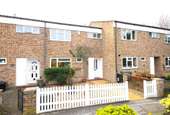
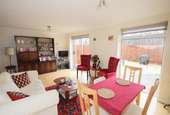
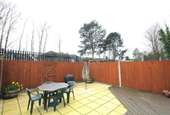

+9
Property description
Occupying a great central location this delightful, neutrally decorated house offers sociable open plan style ground floor accommodation with fitted kitchen/dining room opening to a bright full width south facing sitting room with doors onto private rear garden with a lovely open outlook. There are three generous by proportioned bedrooms, huge walk-in storage cupboards to both floors and a useful loft as well as a ground floor cloakroom, fitted carpets are included together with a front garden and residents permit parking.
Centrally located Nettlestead Close is found off Copers Cope Road near to the junction with Bridge Road, within half a mile from both New Beckenham Station (London Bridge & Charing Cross with DLR connection at Lewisham) & Beckenham Junction Station (London Victoria and tram link to Croydon and Wimbledon), also within that distance is the beautiful Beckenham Place Park, Beckenham High Street with its extensive shopping, bars, cafes and restaurants as well as a cinema, Spa, Leisure Centre and Library and the area is well served by schools for all ages.
Ground Floor
Recessed Porch
semi-glazed entrance door to metered cupboard
Entrance Hall
stairs to first floor, large walk-in storage cupboard with electricity
Cloakroom
white suite of toilet with concealed cistern, wall mounted wash basin with mixer tap, window to front
Kitchen/Dining Room
4.89m x 4.49m (16' 1" x 14' 9") kitchen area, fitted base and wall cupboards, drawers and worktops, inset one and a half bowl stainless steel sink unit with mixer tap, plumbing and space for washing machine and dishwasher, ceramic hob, concealed extractor hood over, oven under, partly tiled walls, fridge/freezer recess, wall mounted Worcester gas fired combination boiler, coved cornice, under stairs recess opening to dining area, window to front
Sitting Room
5.52m x 3.18m (18' 1" x 10' 5") full height picture window and glazed sliding doors onto garden
Stairs to
First Floor
Landing
dado rail, built-in shelved storage cupboard with further deep walk -in shelved storage cupboard with electric light, trap to loft
Bedroom 1
3.76m x 3.20m (12' 4" x 10' 6") window to rear, views toward Blakeney Avenue
Bedroom 2
4.31m x 2.58m (14' 2" x 8' 6") window to front
Bedroom 3
2.79m x 2.30m (9' 2" x 7' 7") window to rear
Bathroom
white suite comprising panelled bath with mixer tap and hand spray, glazed screen, separate Aqualisa shower over, vanity unit with inset wash basin, cupboards below, toilet with concealed cistern, fully tiled walls, window to front
Outside
To Front
white picket fence to front boundary, pebbled to front with paved pathway
Rear Garden
virtually south facing, paved rear garden with timber decked area, rear gate access, a blank canvas ready for anyone to put their mark on it
Council Tax
Band D
Centrally located Nettlestead Close is found off Copers Cope Road near to the junction with Bridge Road, within half a mile from both New Beckenham Station (London Bridge & Charing Cross with DLR connection at Lewisham) & Beckenham Junction Station (London Victoria and tram link to Croydon and Wimbledon), also within that distance is the beautiful Beckenham Place Park, Beckenham High Street with its extensive shopping, bars, cafes and restaurants as well as a cinema, Spa, Leisure Centre and Library and the area is well served by schools for all ages.
Ground Floor
Recessed Porch
semi-glazed entrance door to metered cupboard
Entrance Hall
stairs to first floor, large walk-in storage cupboard with electricity
Cloakroom
white suite of toilet with concealed cistern, wall mounted wash basin with mixer tap, window to front
Kitchen/Dining Room
4.89m x 4.49m (16' 1" x 14' 9") kitchen area, fitted base and wall cupboards, drawers and worktops, inset one and a half bowl stainless steel sink unit with mixer tap, plumbing and space for washing machine and dishwasher, ceramic hob, concealed extractor hood over, oven under, partly tiled walls, fridge/freezer recess, wall mounted Worcester gas fired combination boiler, coved cornice, under stairs recess opening to dining area, window to front
Sitting Room
5.52m x 3.18m (18' 1" x 10' 5") full height picture window and glazed sliding doors onto garden
Stairs to
First Floor
Landing
dado rail, built-in shelved storage cupboard with further deep walk -in shelved storage cupboard with electric light, trap to loft
Bedroom 1
3.76m x 3.20m (12' 4" x 10' 6") window to rear, views toward Blakeney Avenue
Bedroom 2
4.31m x 2.58m (14' 2" x 8' 6") window to front
Bedroom 3
2.79m x 2.30m (9' 2" x 7' 7") window to rear
Bathroom
white suite comprising panelled bath with mixer tap and hand spray, glazed screen, separate Aqualisa shower over, vanity unit with inset wash basin, cupboards below, toilet with concealed cistern, fully tiled walls, window to front
Outside
To Front
white picket fence to front boundary, pebbled to front with paved pathway
Rear Garden
virtually south facing, paved rear garden with timber decked area, rear gate access, a blank canvas ready for anyone to put their mark on it
Council Tax
Band D
Interested in this property?
Council tax
First listed
Over a month agoEnergy Performance Certificate
Beckenham, BR3
Marketed by
Proctors - Beckenham 102-104 High Street Beckenham BR3 1EBPlacebuzz mortgage repayment calculator
Monthly repayment
The Est. Mortgage is for a 25 years repayment mortgage based on a 10% deposit and a 5.5% annual interest. It is only intended as a guide. Make sure you obtain accurate figures from your lender before committing to any mortgage. Your home may be repossessed if you do not keep up repayments on a mortgage.
Beckenham, BR3 - Streetview
DISCLAIMER: Property descriptions and related information displayed on this page are marketing materials provided by Proctors - Beckenham. Placebuzz does not warrant or accept any responsibility for the accuracy or completeness of the property descriptions or related information provided here and they do not constitute property particulars. Please contact Proctors - Beckenham for full details and further information.




