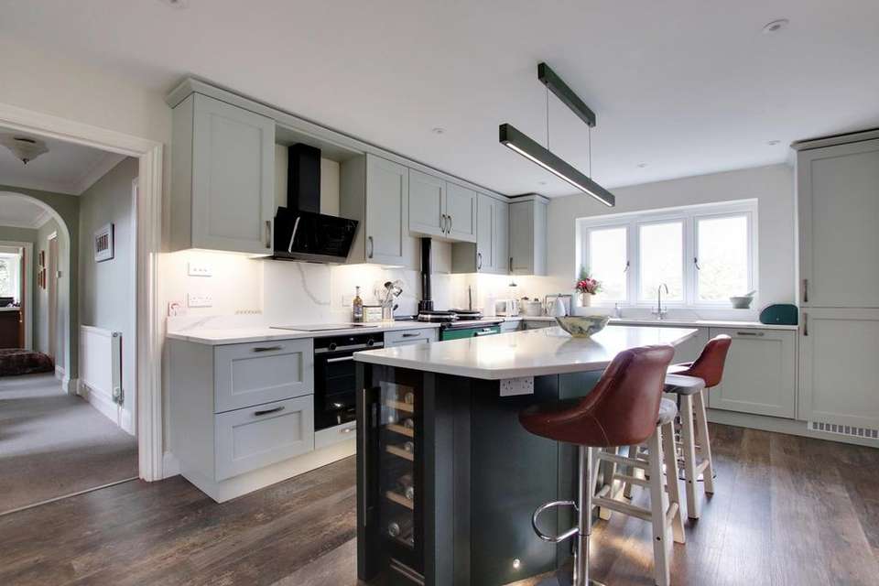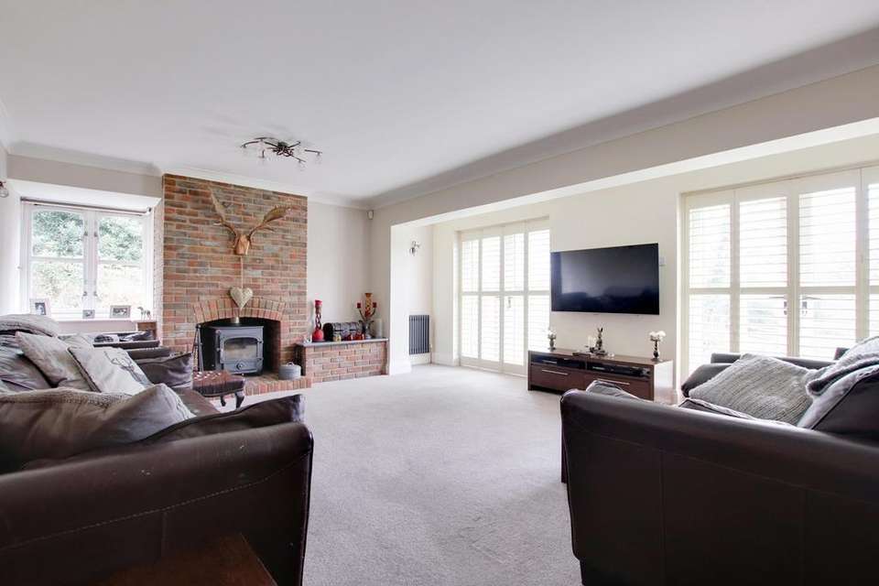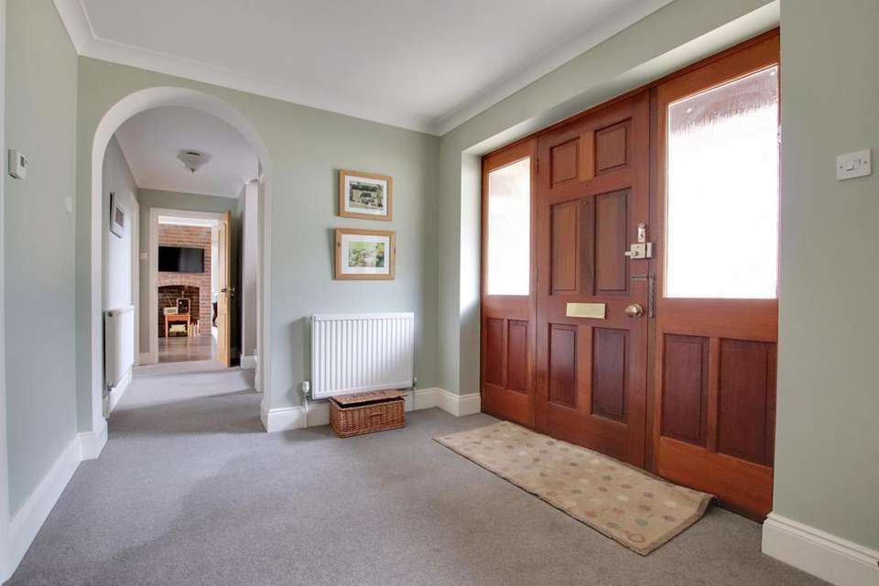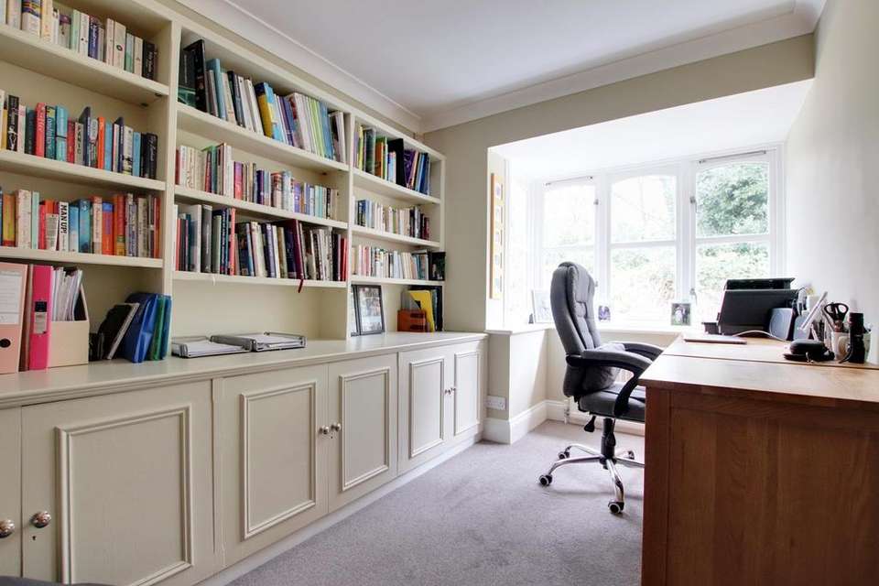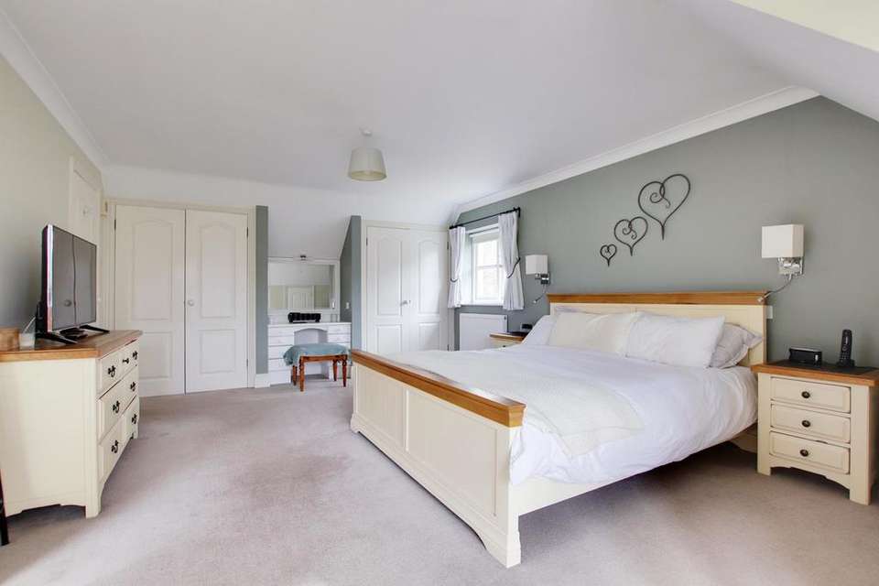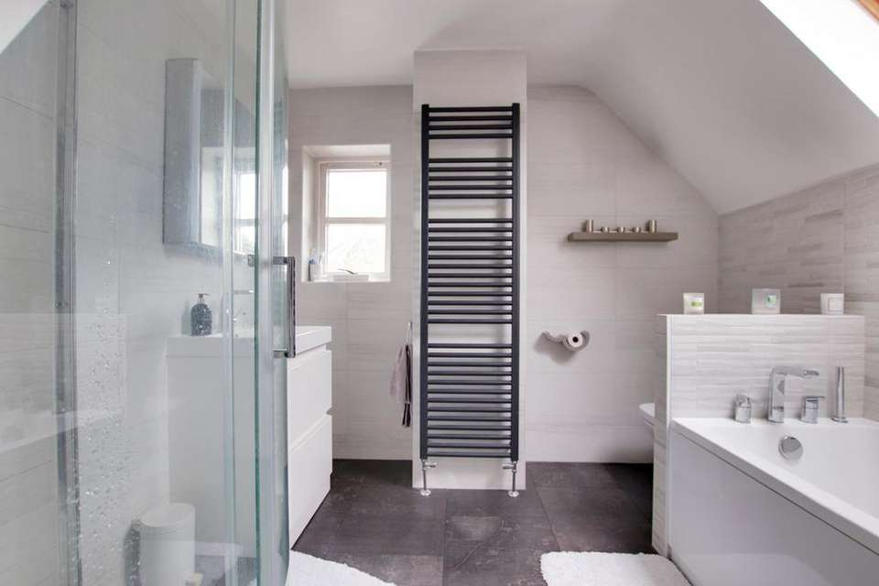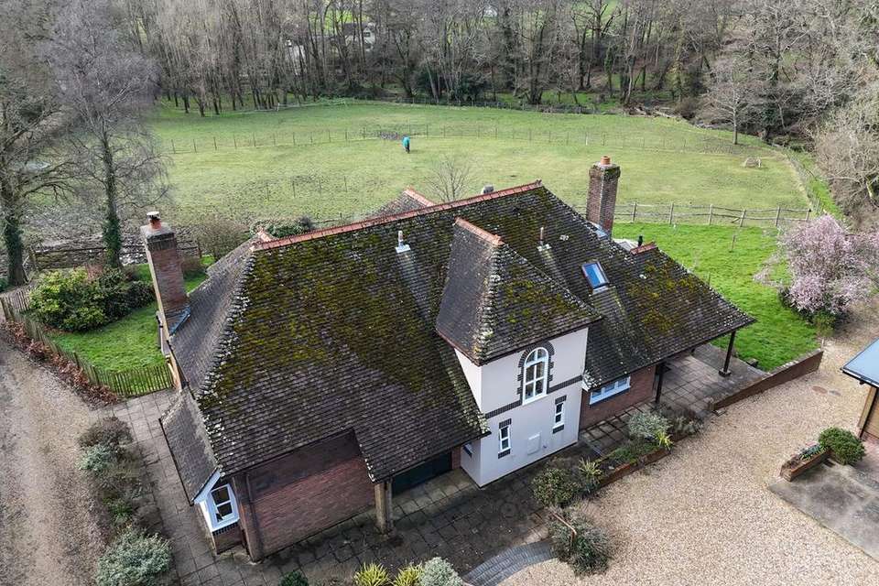£1,890,000
Est. Mortgage £8,619 per month*
4 bedroom detached house for sale
Lymington, SO41Property description
A detached country home with a separate self-contained ancillary accommodation set in a commanding elevated plot of approximately three acres enjoying forest rights to graze livestock on the New Forest and having excellent equestrian facilities to include two paddocks, three stables and a kennel. With easy riding out along the quiet lane to the open forest and ample parking provision.
Occupying a secluded semi-rural position on a quiet country lane on the edge of the popular forest village of Sway. Nestling on the Southern edge of the New Forest National Park, Sway is a fine example of a quiet yet thriving village community, renowned for its friendliness. The village offers a useful mainline rail connection (London Waterloo approximately 100 minutes) together with a range of shops, a highly regarded primary school, two public houses and a popular Tennis Club.The Georgian market town of Lymington, famed for its river, marinas, yacht clubs, boutique shops and coastline, is within an easy 4-mile drive over the forest. The neighbouring New Forest village of Brockenhurst, again with a mainline rail connection, offers further leisure, shopping and educational amenities, as well as a popular 18-hole championship golf course.
Believed to have been constructed in 1991, this detached three bedroom home is of generous proportions throughout. A covered porch leads into the reception hallway with cloakroom and doors to the study, fitted with shelving and with an easterly aspect.The main sitting room is spacious with two sets of glazed doors to the south fitted with plantation shutters. These lead out to the terrace and gardens and the room enjoys lovely views. There is a Clearview log burning stove and further double doors open to the dining room, which has another set of glazed doors to the sun terrace.The kitchen has been recently refitted by Kitchens in Style and incorporates the gas Aga, a fan oven, induction hob and extractor, microwave, and wine fridge. Integral appliances also include a large fridge and dishwasher. A large island incorporates a breakfast bar, and all work surfaces are of stunning natural white stone. There is a walk-in pantry and a utility room adjacent to the kitchen where the laundry and Worcester gas boiler are located. A stable door leads to the outside.The large conservatory is accessed from the kitchen with ceramic tiled floor and heating and enjoys a south west aspect.From the hallway the staircase rises with an arched window above to the landing with walk-in airing cupboard, further storage cupboards and access to the boarded loft space.The principal bedroom is a light and spacious room with ample fitted furniture and a Juliette balcony having glazed French doors with lovely views over the grounds. The ensuite shower room is also spacious with a vanity unit, WC, ample storage, heated towel rail and walk-in shower.There are two further double bedrooms served by the recently refitted family bathroom with large shower cubicle, separate bath, vanity unit, WC and heated towel rail.
In an elevated position with approximately three acres of grounds and two paddocks mainly to the south and west of the property. The house has a lovely sun terrace to the rear overlooking the paddocks, stream and woodland belonging to the property. There is a generous gravel driveway with room to turn a horsebox and ample parking. A large timber stable block incorporates three stables and a secure feed store, with light and power. A large dog kennel and run is adjacent to the stable block.The land runs down to a stream where wooden bridges cross to access an area of natural woodland, with mixed indigenous trees.There is a further acre paddock available under separate negotiation.Ancillary Accommodation:A stunning contemporary style zinc roofed one bedroom self contained annexe with vaulted ceilings, an open plan living room with log burning stove and full height glazed units and door opening to a delightful, large raised sun deck. There is a separate double bedroom and en suite shower room. The building also incorporates a secure tack room.
From our office in Brockenhurst turn left and take the first right into Sway Road. Continue to the end of the road, passing over the railway bridge before turning right onto the B3055. Continue for approximately one mile before taking the left turn infront of the war memorial and onto Pitmore Lane. Take the second right into Coombe Lane and pass over a cattle grid. Continue along for around 1.5 miles and the entrance to the property will be found on the right-hand side.
Occupying a secluded semi-rural position on a quiet country lane on the edge of the popular forest village of Sway. Nestling on the Southern edge of the New Forest National Park, Sway is a fine example of a quiet yet thriving village community, renowned for its friendliness. The village offers a useful mainline rail connection (London Waterloo approximately 100 minutes) together with a range of shops, a highly regarded primary school, two public houses and a popular Tennis Club.The Georgian market town of Lymington, famed for its river, marinas, yacht clubs, boutique shops and coastline, is within an easy 4-mile drive over the forest. The neighbouring New Forest village of Brockenhurst, again with a mainline rail connection, offers further leisure, shopping and educational amenities, as well as a popular 18-hole championship golf course.
Believed to have been constructed in 1991, this detached three bedroom home is of generous proportions throughout. A covered porch leads into the reception hallway with cloakroom and doors to the study, fitted with shelving and with an easterly aspect.The main sitting room is spacious with two sets of glazed doors to the south fitted with plantation shutters. These lead out to the terrace and gardens and the room enjoys lovely views. There is a Clearview log burning stove and further double doors open to the dining room, which has another set of glazed doors to the sun terrace.The kitchen has been recently refitted by Kitchens in Style and incorporates the gas Aga, a fan oven, induction hob and extractor, microwave, and wine fridge. Integral appliances also include a large fridge and dishwasher. A large island incorporates a breakfast bar, and all work surfaces are of stunning natural white stone. There is a walk-in pantry and a utility room adjacent to the kitchen where the laundry and Worcester gas boiler are located. A stable door leads to the outside.The large conservatory is accessed from the kitchen with ceramic tiled floor and heating and enjoys a south west aspect.From the hallway the staircase rises with an arched window above to the landing with walk-in airing cupboard, further storage cupboards and access to the boarded loft space.The principal bedroom is a light and spacious room with ample fitted furniture and a Juliette balcony having glazed French doors with lovely views over the grounds. The ensuite shower room is also spacious with a vanity unit, WC, ample storage, heated towel rail and walk-in shower.There are two further double bedrooms served by the recently refitted family bathroom with large shower cubicle, separate bath, vanity unit, WC and heated towel rail.
In an elevated position with approximately three acres of grounds and two paddocks mainly to the south and west of the property. The house has a lovely sun terrace to the rear overlooking the paddocks, stream and woodland belonging to the property. There is a generous gravel driveway with room to turn a horsebox and ample parking. A large timber stable block incorporates three stables and a secure feed store, with light and power. A large dog kennel and run is adjacent to the stable block.The land runs down to a stream where wooden bridges cross to access an area of natural woodland, with mixed indigenous trees.There is a further acre paddock available under separate negotiation.Ancillary Accommodation:A stunning contemporary style zinc roofed one bedroom self contained annexe with vaulted ceilings, an open plan living room with log burning stove and full height glazed units and door opening to a delightful, large raised sun deck. There is a separate double bedroom and en suite shower room. The building also incorporates a secure tack room.
From our office in Brockenhurst turn left and take the first right into Sway Road. Continue to the end of the road, passing over the railway bridge before turning right onto the B3055. Continue for approximately one mile before taking the left turn infront of the war memorial and onto Pitmore Lane. Take the second right into Coombe Lane and pass over a cattle grid. Continue along for around 1.5 miles and the entrance to the property will be found on the right-hand side.
Property photos
Council tax
First listed
Over a month agoEnergy Performance Certificate
Lymington, SO41
Placebuzz mortgage repayment calculator
Monthly repayment
£8,619
We think you can borrowAdd your household income
Based on a 30 year mortgage, with a 10% deposit and a 4.50% interest rate. These results are estimates and are only intended as a guide. Make sure you obtain accurate figures from your lender before committing to any mortgage. Your home may be repossessed if you do not keep up repayments on a mortgage.
Lymington, SO41 - Streetview
DISCLAIMER: Property descriptions and related information displayed on this page are marketing materials provided by Spencers New Forest - Brockenhurst. Placebuzz does not warrant or accept any responsibility for the accuracy or completeness of the property descriptions or related information provided here and they do not constitute property particulars. Please contact Spencers New Forest - Brockenhurst for full details and further information.



