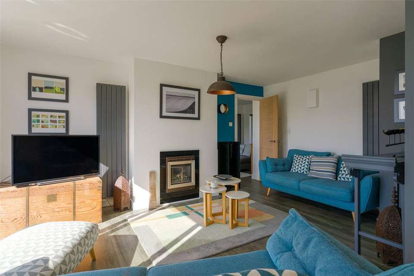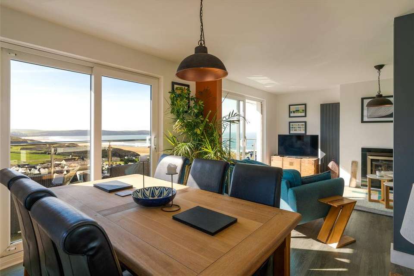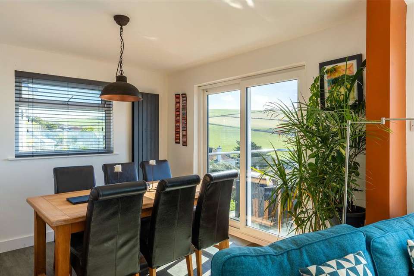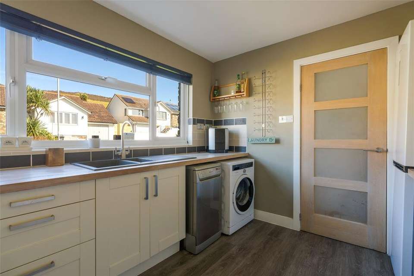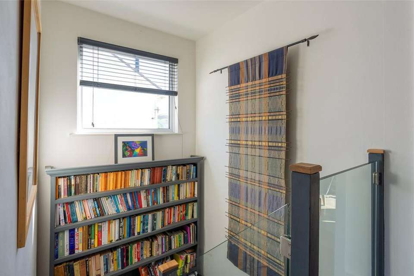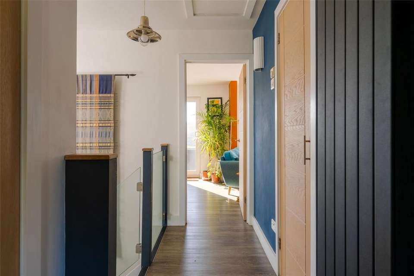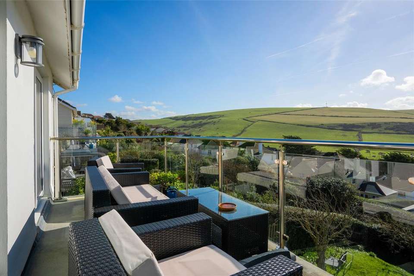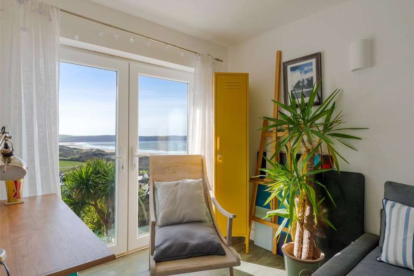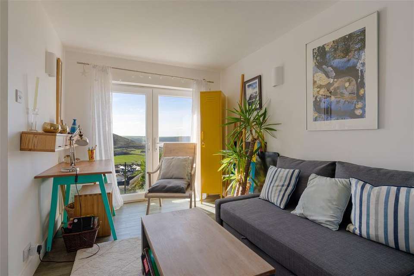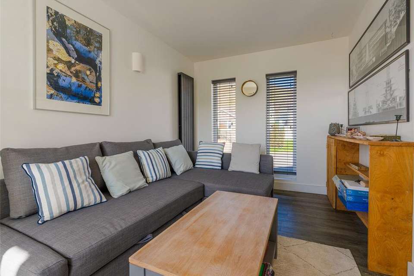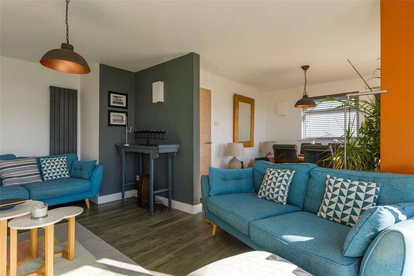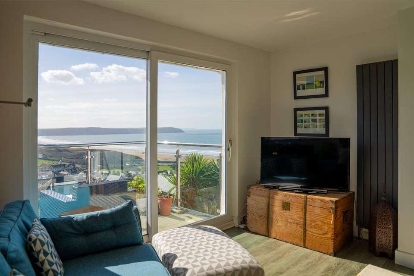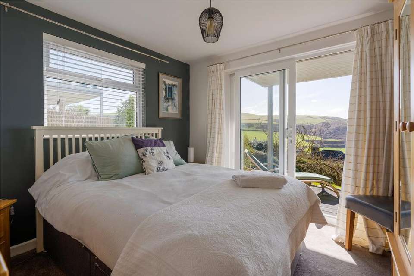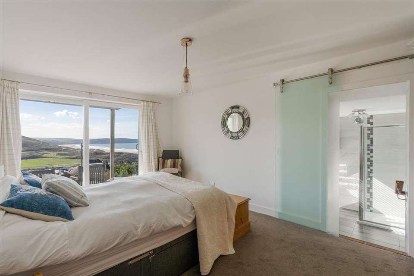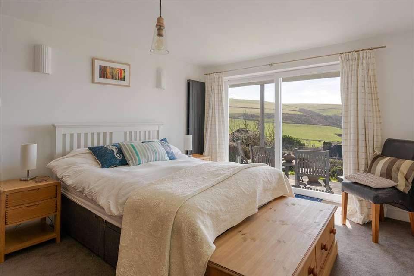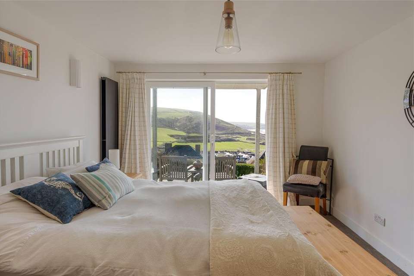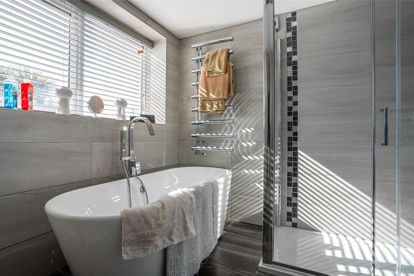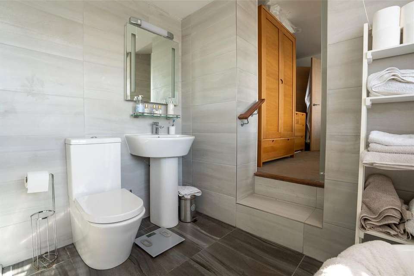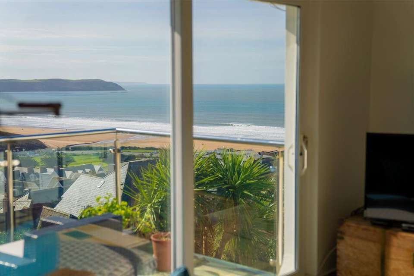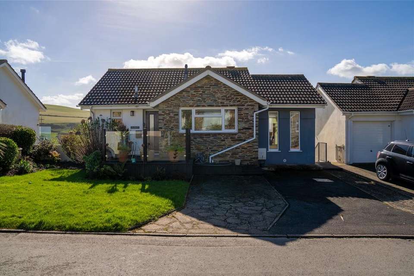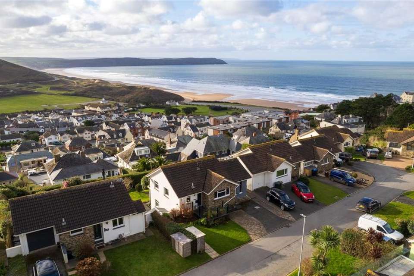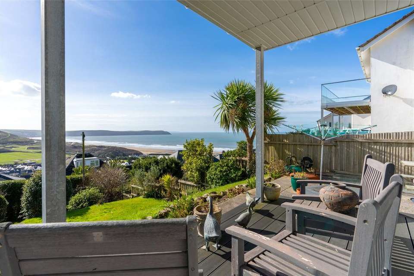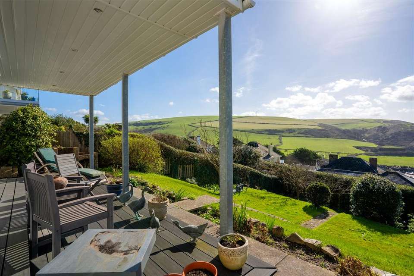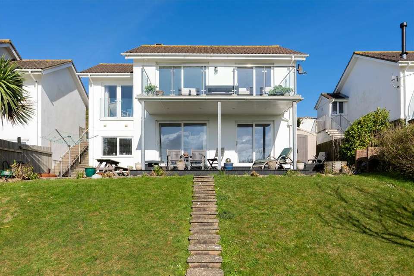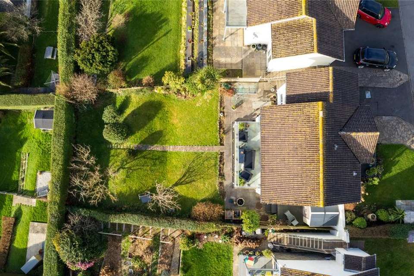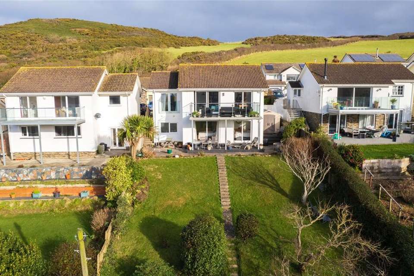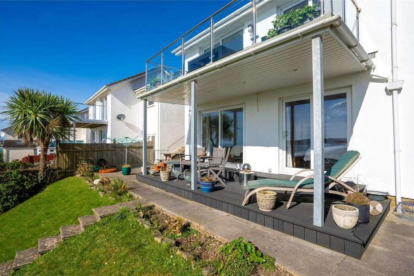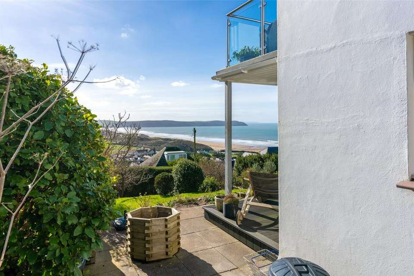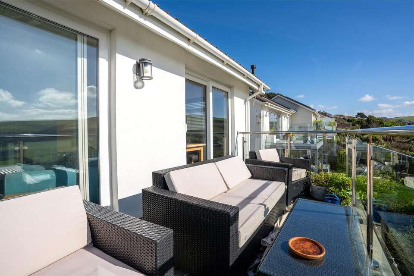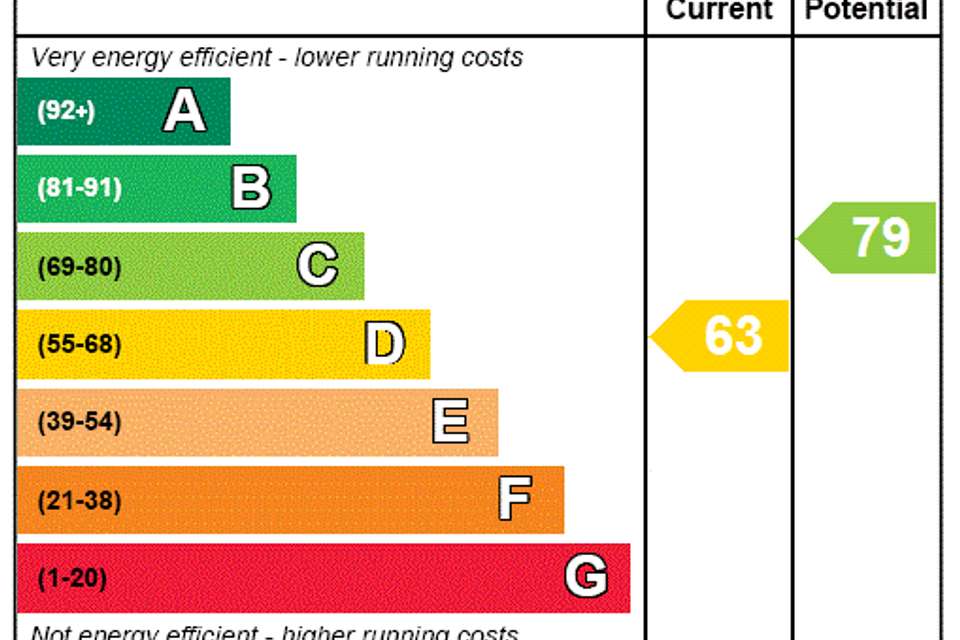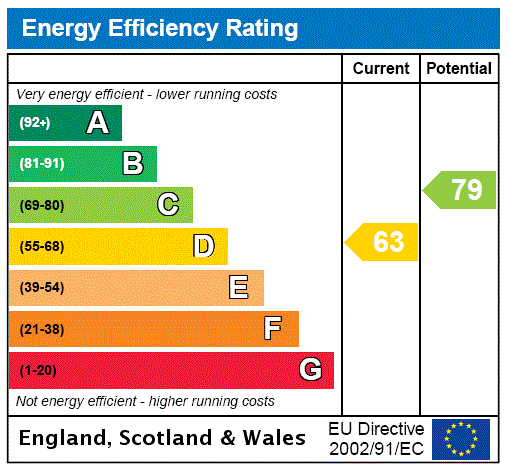3 bedroom detached house for sale
Devon, EX34detached house
bedrooms
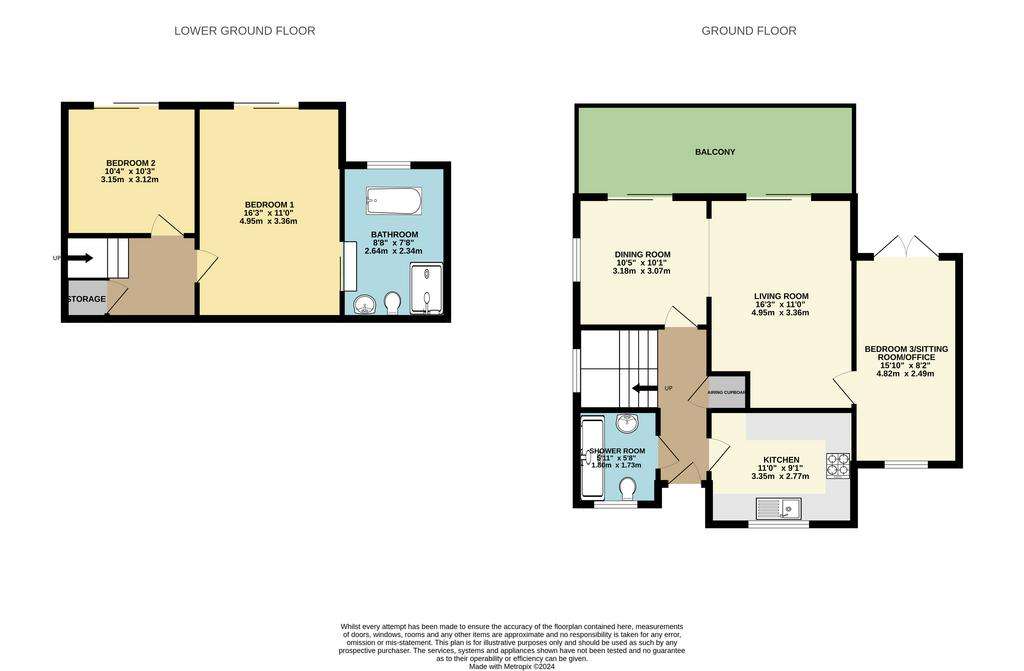
Property photos

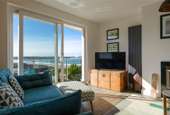
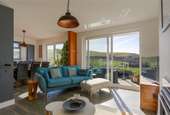
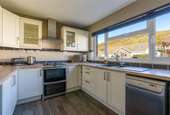
+30
Property description
In a delightful location close to Woolacombe beach is this beautifully presented 3 bedroom detached split level family home which enjoys spectacular and uninterrupted views across Woolacombe Bay taking in the countryside, the golden sand beach, Baggy and Hartland Points, the Atlantic Ocean and Lundy Island. The property is located in a quieter part of the village yet is within just a short distance of the beaches, village centre and amenities. The property offers incredibly well balanced living space that is superbly laid out for family living or entertaining, not to forget about the huge amount of natural light that the rooms enjoy due to the garden and frontage. The property mirrors its superb location and arguably offers any growing family everything they could wish for.
Chichester Park was constructed in the late 70s/early 80s and sits just a short distance from the village centre which includes a variety of small independent shops, a pharmacy, good choice of bars, restaurants and cafes to suit all tastes and budgets as well as a local primary school and Health Centre. Woolacombe's primary attraction is the fabulous award winning surfing beaches which include the two and a half miles of golden sands stretching out to Putsborough and Baggy Point as well as Barricane and Combesgate beaches. The village is well-known and popular with visitors from all over the UK and are very busy during the peak summer months. As well as the superb beaches, Woolacombe is surrounded by open National Trust land that provides miles and miles of meandering footpaths which enjoys the spectacular coastal scenery and the very best of North Devon.
The property has been refurbished to a high standard throughout, which includes new lighting, new radiators, new flooring, new gas fired boiler, new doors, new bathroom, and a newly refurbished shower room. Further features include gas fired central heating and there are uPVC double glazed windows and doors throughout. In addition there are uPVC fascia’s, soffits, gutters and downpipes for ease of maintenance.
The reverse level design makes the most of the sunny position and outstanding views. From walking through the front door, there is an immediate feeling of space with there being a good size entrance hallway which has all doors leading off to the principle rooms and a bespoke bookcase. There is access to the loft space which is fully boarded and provides a good storage space. The heart of this fantastic home is the large and light filled living room/diner, where your eyes will immediately gravitate towards the rear elevation and the stunning uninterrupted far reaching views to the south over the village and countryside and across the golden sand beach, Woolacombe Bay and the rugged coastline. Double glazed sliding doors lead out to a very impressive balcony where the same views across the bay can be enjoyed. Bedroom 3 leads off from the living room, and again, enjoys superb views across the bay. This room could also be utilized as a further sitting area or study. The kitchen is located at the front of the property and is fully equipped with a range of base and eye level units, inset sink unit, space for a gas cooker, and space for a dishwasher and washing machine. The shower room is chic and stylish and benefits from having a sink unit and wc.
Moving down through the property on to the lower ground floor there are two further bedrooms. Bedroom 1 is a very good size double bedroom with a superb four piece en-suite. This bedroom enjoys coastal views and has access out to the rear garden. Bedroom 2 is a further double bedroom and also enjoys coastal views and access out to the rear garden.
To the rear of the property there is a well maintained and tiered garden. The garden is stocked with attractive flowers, mature shrubs and verdant vegetation. The garden is fully enclosed and enjoys superb coastal views. To the front of the property, there is a raised decking area and off street parking.
44 Chichester Park is a wonderful family home which could also be used as a quality second home too. We fully advise an early internal inspection to avoid disappointment.
Applicants are advised to proceed from our offices in a westerly direction along the High Street. Take the A361 out of town sign posted Barnstaple. At the Mullacott Cross roundabout take the right hand exit sign posted Woolacombe and Mortehoe. Follow this road for approximately 3 miles into the village of Woolacombe and proceed down the hill towards the village centre. Turn right shortly after the Royal Hotel and opposite the village hall into Springfield Road. Proceed up the hill and follow the road around to the right into Chichester Park. Continue to climb to the top of the hill and follow the road over the brow around to the left. Number 44 will be found approximately half way along the road on the left hand side.
Chichester Park was constructed in the late 70s/early 80s and sits just a short distance from the village centre which includes a variety of small independent shops, a pharmacy, good choice of bars, restaurants and cafes to suit all tastes and budgets as well as a local primary school and Health Centre. Woolacombe's primary attraction is the fabulous award winning surfing beaches which include the two and a half miles of golden sands stretching out to Putsborough and Baggy Point as well as Barricane and Combesgate beaches. The village is well-known and popular with visitors from all over the UK and are very busy during the peak summer months. As well as the superb beaches, Woolacombe is surrounded by open National Trust land that provides miles and miles of meandering footpaths which enjoys the spectacular coastal scenery and the very best of North Devon.
The property has been refurbished to a high standard throughout, which includes new lighting, new radiators, new flooring, new gas fired boiler, new doors, new bathroom, and a newly refurbished shower room. Further features include gas fired central heating and there are uPVC double glazed windows and doors throughout. In addition there are uPVC fascia’s, soffits, gutters and downpipes for ease of maintenance.
The reverse level design makes the most of the sunny position and outstanding views. From walking through the front door, there is an immediate feeling of space with there being a good size entrance hallway which has all doors leading off to the principle rooms and a bespoke bookcase. There is access to the loft space which is fully boarded and provides a good storage space. The heart of this fantastic home is the large and light filled living room/diner, where your eyes will immediately gravitate towards the rear elevation and the stunning uninterrupted far reaching views to the south over the village and countryside and across the golden sand beach, Woolacombe Bay and the rugged coastline. Double glazed sliding doors lead out to a very impressive balcony where the same views across the bay can be enjoyed. Bedroom 3 leads off from the living room, and again, enjoys superb views across the bay. This room could also be utilized as a further sitting area or study. The kitchen is located at the front of the property and is fully equipped with a range of base and eye level units, inset sink unit, space for a gas cooker, and space for a dishwasher and washing machine. The shower room is chic and stylish and benefits from having a sink unit and wc.
Moving down through the property on to the lower ground floor there are two further bedrooms. Bedroom 1 is a very good size double bedroom with a superb four piece en-suite. This bedroom enjoys coastal views and has access out to the rear garden. Bedroom 2 is a further double bedroom and also enjoys coastal views and access out to the rear garden.
To the rear of the property there is a well maintained and tiered garden. The garden is stocked with attractive flowers, mature shrubs and verdant vegetation. The garden is fully enclosed and enjoys superb coastal views. To the front of the property, there is a raised decking area and off street parking.
44 Chichester Park is a wonderful family home which could also be used as a quality second home too. We fully advise an early internal inspection to avoid disappointment.
Applicants are advised to proceed from our offices in a westerly direction along the High Street. Take the A361 out of town sign posted Barnstaple. At the Mullacott Cross roundabout take the right hand exit sign posted Woolacombe and Mortehoe. Follow this road for approximately 3 miles into the village of Woolacombe and proceed down the hill towards the village centre. Turn right shortly after the Royal Hotel and opposite the village hall into Springfield Road. Proceed up the hill and follow the road around to the right into Chichester Park. Continue to climb to the top of the hill and follow the road over the brow around to the left. Number 44 will be found approximately half way along the road on the left hand side.
Interested in this property?
Council tax
First listed
Over a month agoEnergy Performance Certificate
Devon, EX34
Marketed by
Fine & Country - Ilfracombe 48 High Street Ilfracombe Devon EX34 9QBPlacebuzz mortgage repayment calculator
Monthly repayment
The Est. Mortgage is for a 25 years repayment mortgage based on a 10% deposit and a 5.5% annual interest. It is only intended as a guide. Make sure you obtain accurate figures from your lender before committing to any mortgage. Your home may be repossessed if you do not keep up repayments on a mortgage.
Devon, EX34 - Streetview
DISCLAIMER: Property descriptions and related information displayed on this page are marketing materials provided by Fine & Country - Ilfracombe. Placebuzz does not warrant or accept any responsibility for the accuracy or completeness of the property descriptions or related information provided here and they do not constitute property particulars. Please contact Fine & Country - Ilfracombe for full details and further information.





