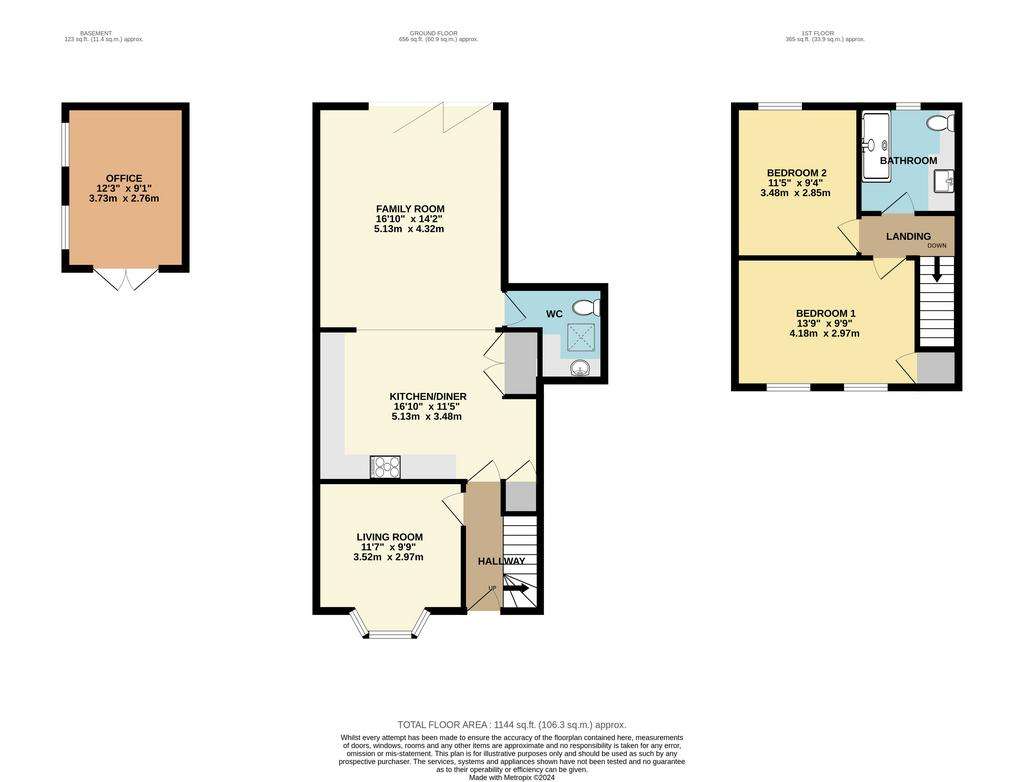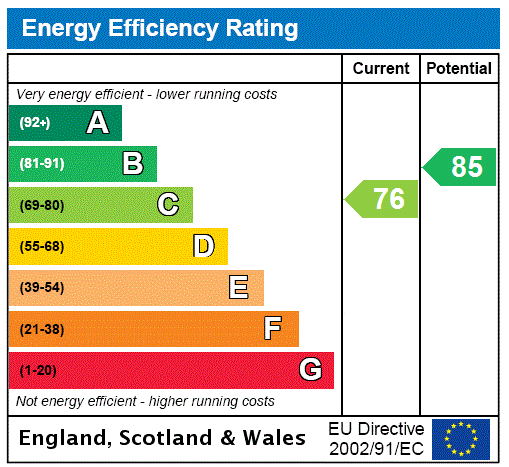2 bedroom semi-detached house for sale
Bedfordshire, MK45semi-detached house
bedrooms

Property photos




+26
Property description
This beautiful two-bedroom period home nestles within a prestigious location in the historic Georgian market town of Ampthill and has been dramatically extended to offer impressive, stylish accommodation finished to an exceptionally high standard, in addition to a generous rear garden.
Approach to the home is via a hard standing frontage which is enclosed by low level brick walling with imposing wrought iron black railings. Once inside you're immediately greeted by the entrance hall which has stairs to one side running to the first-floor accommodation as well as an exposed brick wall and black and white mosaic flooring. Nestled to the front elevation is one of the reception rooms, the living room, which has a beautiful cast iron fireplace with wooden surround, creating a real focal point to the room. Picture rails have been installed and modern recessed spotlights dot the ceiling. Beyond here is the kitchen/diner which has been fitted with a comprehensive range of light-coloured base units with complementary work surfaces over. Several integrated appliances have been cleverly woven into the design including a smart black induction hob, stainless steel extractor hood over, twin ovens positioned side by side, fridge/freezer, dishwasher, and wine chiller. Ample space has been afforded for a table and chairs, creating a real family/sociable area which is enclosed by a stylish glass barrier. From here steps lead down to a sitting/family/dining room depending on the requirements of a prospective purchaser. This room has real theatre from a stunning vaulted ceiling, giving an instant connection with the garden. It commands impressive dimensions, in this case, 16'10ft by 14'2ft making for flexible furniture placement, and a contemporary fire sits nestled within a recess of the wall, whilst bi-folding doors and triangular high level glazing ensure the room is flooded with an abundance of natural daylight. Completing this level is an immaculately refitted cloakroom which comprises of a low level wc and circular wash hand basin mounted onto useful vanity storage. The walls have been decorated with modern tones and hues, whilst lighter work surfaces complement the space perfectly.
Moving upstairs the first-floor landing gives way to all the accommodation on this level, the master bedroom of which nestles to the front aspect and provides a delightful street view from twin windows, as well as benefiting from a storage cupboard to one side. The second bedroom sits to the rear and also provides impressive proportions, this time extending to 11'5ft by 9'4ft with a window to the rear which glances down the garden. Both are serviced by the family bathroom which incorporates a double shower enclosure, cistern concealed wc and wash hand basin set into Shaker style vanity storage. The look is finished with modern, neutral tiling, darker flooring, and recessed lighting.
Externally the rear garden is sizeable with a generous, multi-level decking as you initially step out. This has beautiful lighting set within it, making for the perfect relaxing/entertaining space, beyond which the remainder of the garden has been laid to lawn with deep borders stocked full of an array of plants, shrubs and bushes. To the far end is a useful cabin which, in our opinion, would make the perfect work home space or garden room. The boundary is enclosed by timber fencing with gated side access.
Within close proximity is access to Ampthill town centre and its extensive amenities, Waitrose store, parks and high street shops. The area is renowned for its autonomous schooling for all age groups, with 'Russell Lower', ‘Firs Lower’, 'Alameda' and 'Redborne' just a short walk away. There is also a local pick-up point for the Bedford Harpur trust private schools for both boys and girls. Links into London are from Flitwick station with a frequent service into St Pancras which takes as little as 40 minutes, major road links are from J13, M1 which is less than 15 minutes from the property.
Approach to the home is via a hard standing frontage which is enclosed by low level brick walling with imposing wrought iron black railings. Once inside you're immediately greeted by the entrance hall which has stairs to one side running to the first-floor accommodation as well as an exposed brick wall and black and white mosaic flooring. Nestled to the front elevation is one of the reception rooms, the living room, which has a beautiful cast iron fireplace with wooden surround, creating a real focal point to the room. Picture rails have been installed and modern recessed spotlights dot the ceiling. Beyond here is the kitchen/diner which has been fitted with a comprehensive range of light-coloured base units with complementary work surfaces over. Several integrated appliances have been cleverly woven into the design including a smart black induction hob, stainless steel extractor hood over, twin ovens positioned side by side, fridge/freezer, dishwasher, and wine chiller. Ample space has been afforded for a table and chairs, creating a real family/sociable area which is enclosed by a stylish glass barrier. From here steps lead down to a sitting/family/dining room depending on the requirements of a prospective purchaser. This room has real theatre from a stunning vaulted ceiling, giving an instant connection with the garden. It commands impressive dimensions, in this case, 16'10ft by 14'2ft making for flexible furniture placement, and a contemporary fire sits nestled within a recess of the wall, whilst bi-folding doors and triangular high level glazing ensure the room is flooded with an abundance of natural daylight. Completing this level is an immaculately refitted cloakroom which comprises of a low level wc and circular wash hand basin mounted onto useful vanity storage. The walls have been decorated with modern tones and hues, whilst lighter work surfaces complement the space perfectly.
Moving upstairs the first-floor landing gives way to all the accommodation on this level, the master bedroom of which nestles to the front aspect and provides a delightful street view from twin windows, as well as benefiting from a storage cupboard to one side. The second bedroom sits to the rear and also provides impressive proportions, this time extending to 11'5ft by 9'4ft with a window to the rear which glances down the garden. Both are serviced by the family bathroom which incorporates a double shower enclosure, cistern concealed wc and wash hand basin set into Shaker style vanity storage. The look is finished with modern, neutral tiling, darker flooring, and recessed lighting.
Externally the rear garden is sizeable with a generous, multi-level decking as you initially step out. This has beautiful lighting set within it, making for the perfect relaxing/entertaining space, beyond which the remainder of the garden has been laid to lawn with deep borders stocked full of an array of plants, shrubs and bushes. To the far end is a useful cabin which, in our opinion, would make the perfect work home space or garden room. The boundary is enclosed by timber fencing with gated side access.
Within close proximity is access to Ampthill town centre and its extensive amenities, Waitrose store, parks and high street shops. The area is renowned for its autonomous schooling for all age groups, with 'Russell Lower', ‘Firs Lower’, 'Alameda' and 'Redborne' just a short walk away. There is also a local pick-up point for the Bedford Harpur trust private schools for both boys and girls. Links into London are from Flitwick station with a frequent service into St Pancras which takes as little as 40 minutes, major road links are from J13, M1 which is less than 15 minutes from the property.
Interested in this property?
Council tax
First listed
Over a month agoEnergy Performance Certificate
Bedfordshire, MK45
Marketed by
Urban & Rural - Ampthill 19 Bedford Street Ampthill MK45 2LUPlacebuzz mortgage repayment calculator
Monthly repayment
The Est. Mortgage is for a 25 years repayment mortgage based on a 10% deposit and a 5.5% annual interest. It is only intended as a guide. Make sure you obtain accurate figures from your lender before committing to any mortgage. Your home may be repossessed if you do not keep up repayments on a mortgage.
Bedfordshire, MK45 - Streetview
DISCLAIMER: Property descriptions and related information displayed on this page are marketing materials provided by Urban & Rural - Ampthill. Placebuzz does not warrant or accept any responsibility for the accuracy or completeness of the property descriptions or related information provided here and they do not constitute property particulars. Please contact Urban & Rural - Ampthill for full details and further information.































