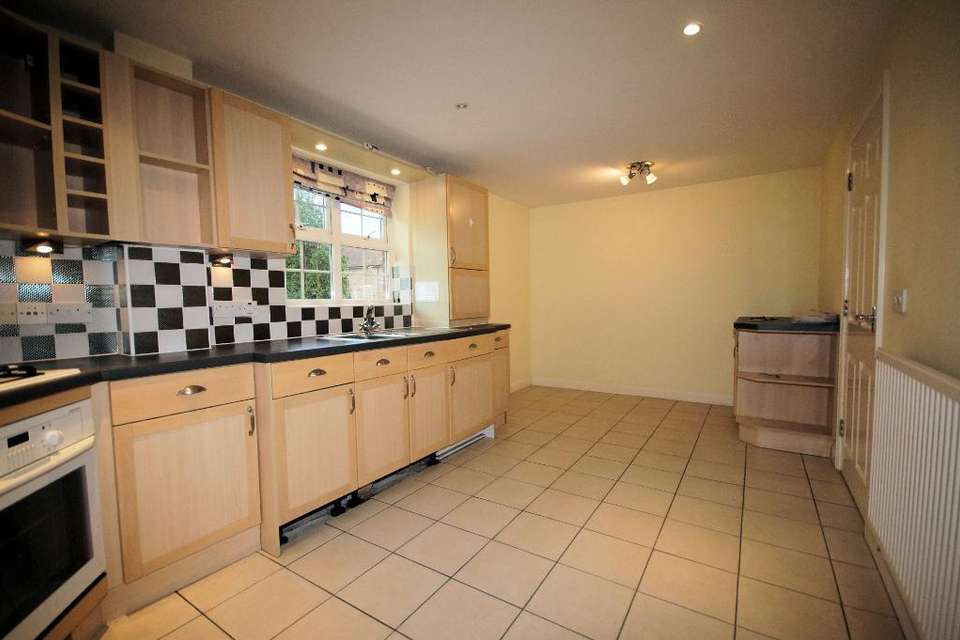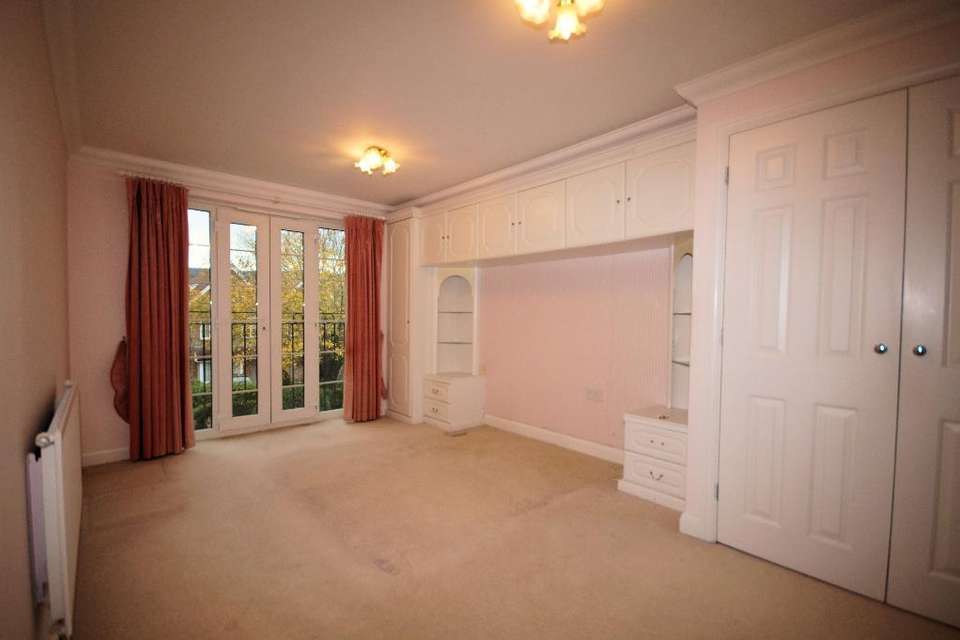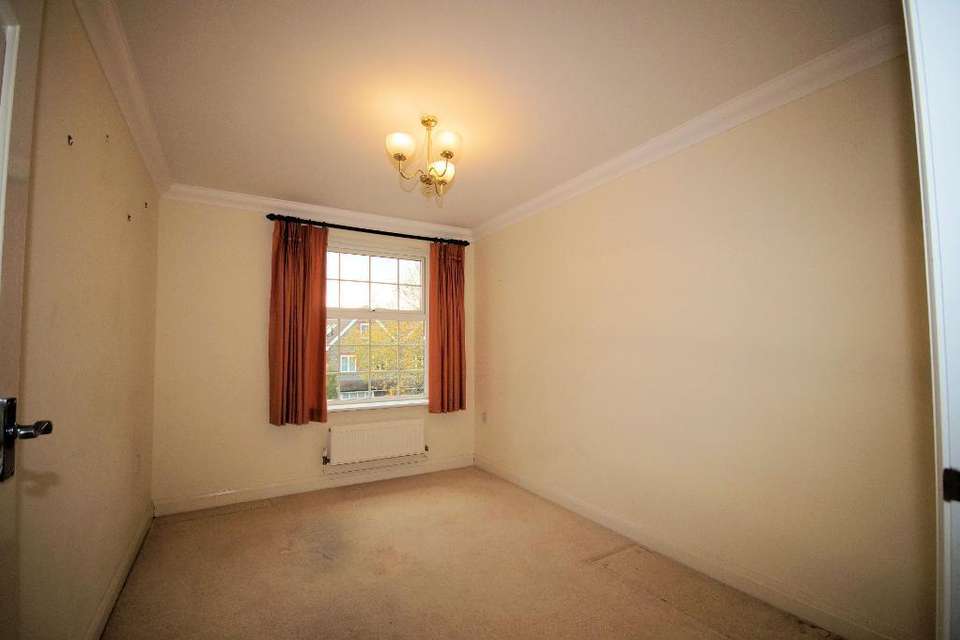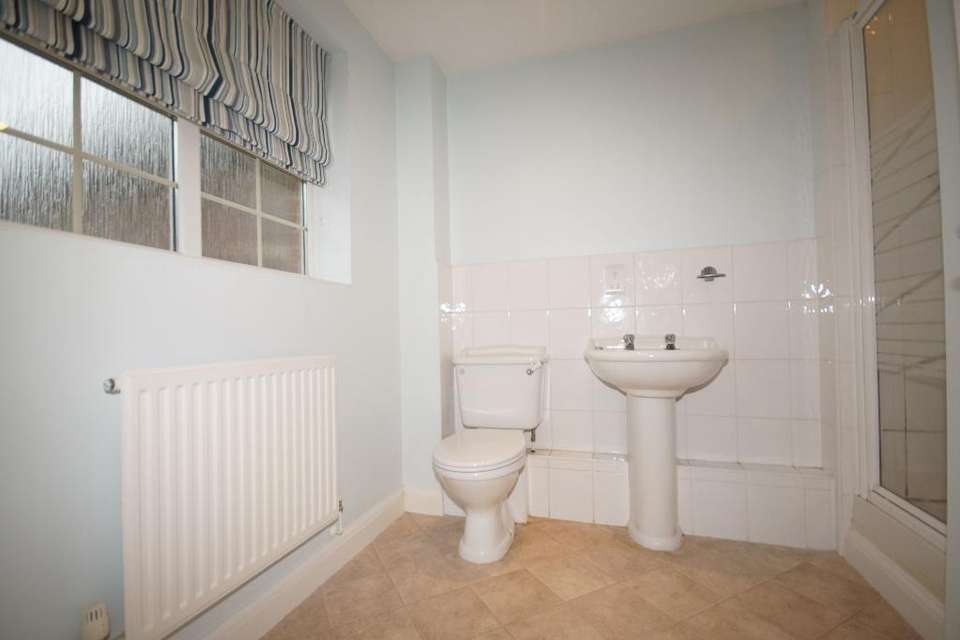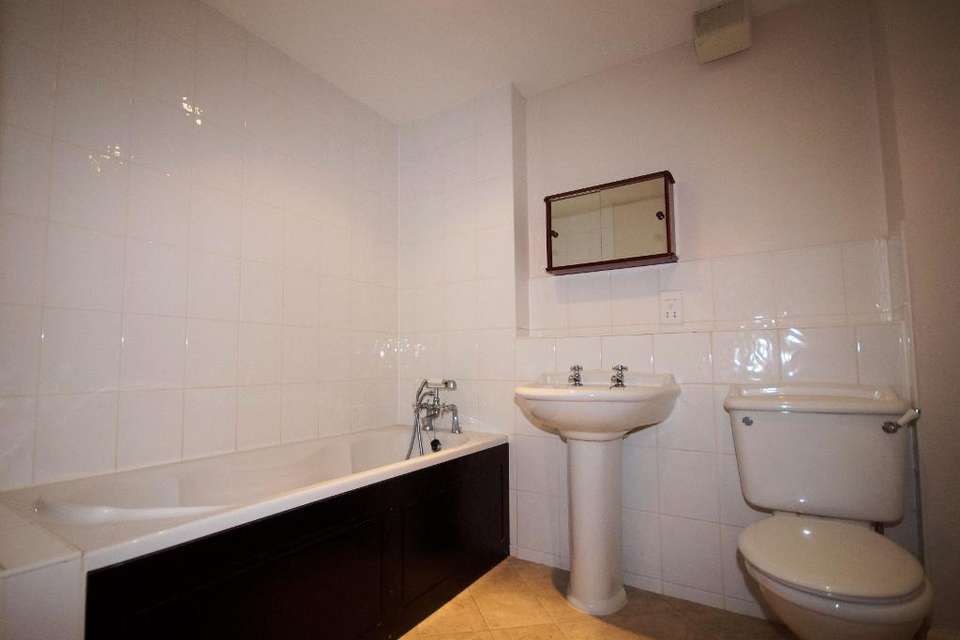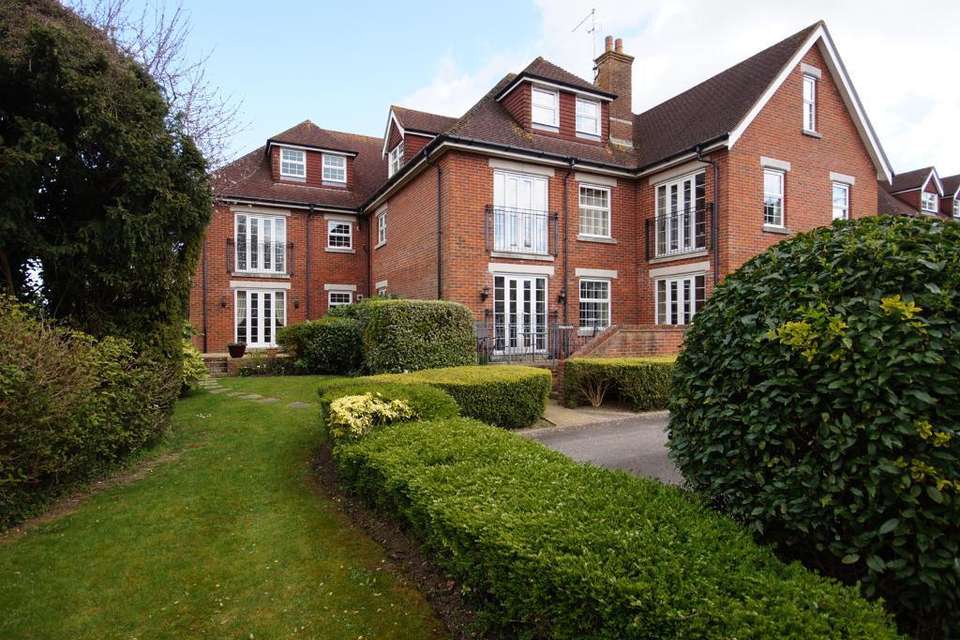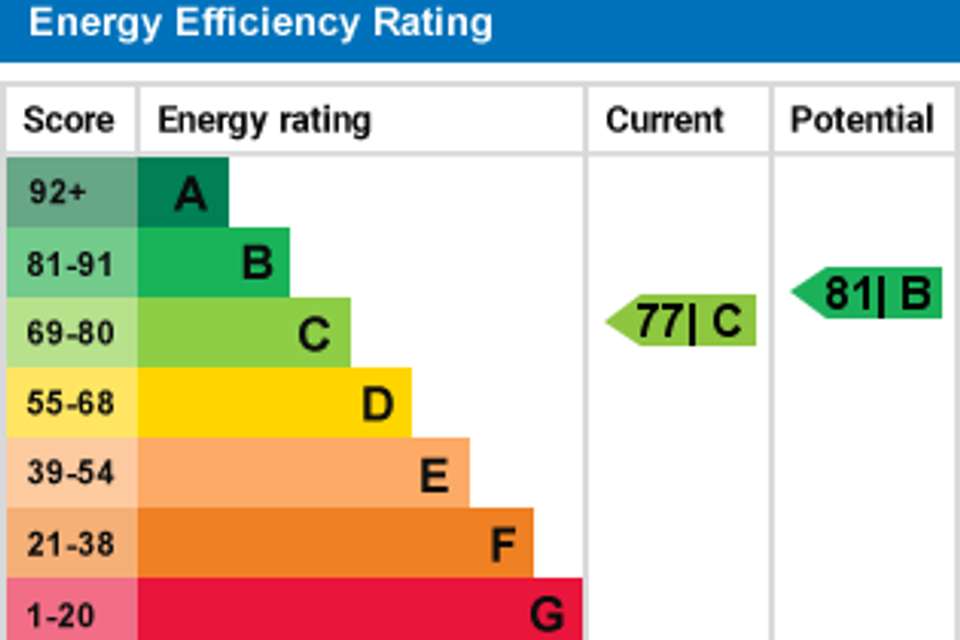2 bedroom flat for sale
West Sussex, BN44 3QJflat
bedrooms
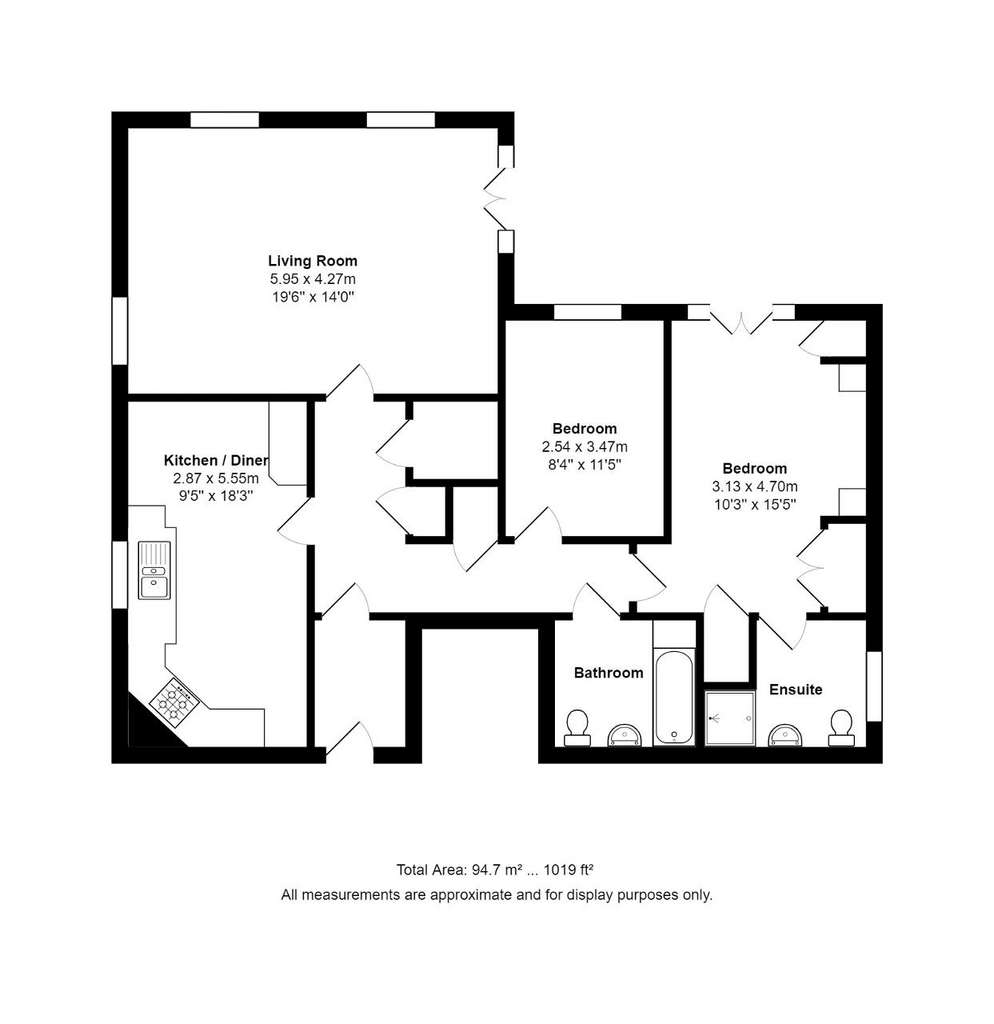
Property photos
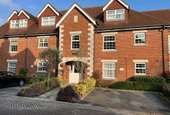
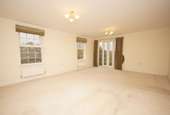
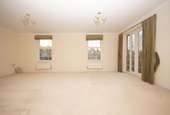
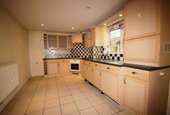
+7
Property description
Council tax band: E
A particularly spacious first floor apartment with nicely-proportioned rooms including a triple-aspect sitting/dining room, kitchen/breakfast room with space for table, two double bedrooms, one with an en-suite shower room/WC. There is gas-fired central heating to radiators and all windows are PVCu double glazed, including two Juliet balconies. The communal gardens are well maintained, providing a secure environment with entry-phone system. Vacant possession; no ongoing chain.Goring Court is on the southern side of Steyning at the junction of Bostal Road and Clays Hill. It is within walking distance of many amenities including shops and Post Office in the historic and picturesque High Street. Steyning is a small country town full of interest and the centre contains many fine period buildings. The town adjoins the South Downs National Park with a wide choice of leisure and sports activities available. Churches of several denominations, library and modern health centre are all local as well as primary and secondary schools.
Approximate Distances: The mainline railway station at Shoreham-by-Sea is about 5 miles away and the larger coastal towns of Worthing and Brighton are 8 and 12 miles respectively. Horsham, Crawley and Gatwick can normally be reached in less than 40 minutes by car.Communal Entrance Hall Security entry-phone system. Lift and stairs leading to the first floor.Entrance Vestibule Consumer unit (fuse box). Door to entrance hall.Entrance Hall L-shaped. Cloaks cupboard with radiator. Walk-in storage cupboard with light. Separate radiator. Entry-phone. Airing cupboard housing hot water cylinder.Sitting / Dining Room 19'5" x 13'11" (5.93m x 4.26m) A spacious, triple aspect room with views to the ridge of the Downs. French door to Juliet balcony. Smooth plastered and coved ceiling. Three double radiatorsKitchen/Breakfast Room 18'2" x 9'4" (5.56m x 2.86m) Original units with single-drainer one-and-a-half bowl sink unit set into work surface with cupboards and drawers below. Integrated washer/dryer. Wall-mounted cupboards. Shelving. Wine racks. Inset four-burner gas hob with oven/grill below. Tiled flooring. Cupboard housing Ideal gas-fired boiler and programmer control. Space for table and chairs. Downlighters. Radiator.Bedroom 1 15'6" x 10'2" (4.72m x 3.12m) Double and single fitted wardrobe cupboards. Over-bed storage cabinets. Bedside cabinets. Further wardrobe cupboard. French doors with Juliet balcony. Radiator. Door to en-suite shower room.En-suite Shower Room White suite: shower with glazed door and chrome thermostatic shower, pedestal washbasin, low-level WC. Extractor. Radiator.Bedroom 2 11'4" x 8'3" (3.47m x 2.52m) Views to the ridge of the Downs. Double radiator.Bathroom / WC White suite of panelled bath with mixer tap and shower attachment, pedestal washbasin, low-level WC. Shaver point. Extractor fan. Downlighters. Radiator.Outside Attractive and well-maintained communal landscaped gardens. Allocated parking bay.Tenure, Lease and Charges Tenure: Leasehold. The lease is 1,000 years from 1st July 2000.
Ground Rent: £225 per annum
Maintenance Charge: (service charge plus reserve fund) approximately £2,000 per annumServices and Council Tax Services: All main services are connected.
Council Tax Valuation Band: 'E'Important Note 1. Any description or information given should not be relied upon as a statement or representation of fact or that the property or its services are in good condition.
2. Measurements, distances and aspects where quoted are approximate.
3. Any reference to alterations to, or use of any part of the property is not a statement that any necessary planning, building regulations or other consent has been obtained.
4. The Vendor does not make or give, and neither Hamilton Graham nor any person in their employment has any authority to make or give any representation or warranty whatsoever in relation to this property.
5. All statements contained in these particulars as to this property are made without responsibility on the part of Hamilton Graham.
Intending purchasers must satisfy themselves on these matters.
A particularly spacious first floor apartment with nicely-proportioned rooms including a triple-aspect sitting/dining room, kitchen/breakfast room with space for table, two double bedrooms, one with an en-suite shower room/WC. There is gas-fired central heating to radiators and all windows are PVCu double glazed, including two Juliet balconies. The communal gardens are well maintained, providing a secure environment with entry-phone system. Vacant possession; no ongoing chain.Goring Court is on the southern side of Steyning at the junction of Bostal Road and Clays Hill. It is within walking distance of many amenities including shops and Post Office in the historic and picturesque High Street. Steyning is a small country town full of interest and the centre contains many fine period buildings. The town adjoins the South Downs National Park with a wide choice of leisure and sports activities available. Churches of several denominations, library and modern health centre are all local as well as primary and secondary schools.
Approximate Distances: The mainline railway station at Shoreham-by-Sea is about 5 miles away and the larger coastal towns of Worthing and Brighton are 8 and 12 miles respectively. Horsham, Crawley and Gatwick can normally be reached in less than 40 minutes by car.Communal Entrance Hall Security entry-phone system. Lift and stairs leading to the first floor.Entrance Vestibule Consumer unit (fuse box). Door to entrance hall.Entrance Hall L-shaped. Cloaks cupboard with radiator. Walk-in storage cupboard with light. Separate radiator. Entry-phone. Airing cupboard housing hot water cylinder.Sitting / Dining Room 19'5" x 13'11" (5.93m x 4.26m) A spacious, triple aspect room with views to the ridge of the Downs. French door to Juliet balcony. Smooth plastered and coved ceiling. Three double radiatorsKitchen/Breakfast Room 18'2" x 9'4" (5.56m x 2.86m) Original units with single-drainer one-and-a-half bowl sink unit set into work surface with cupboards and drawers below. Integrated washer/dryer. Wall-mounted cupboards. Shelving. Wine racks. Inset four-burner gas hob with oven/grill below. Tiled flooring. Cupboard housing Ideal gas-fired boiler and programmer control. Space for table and chairs. Downlighters. Radiator.Bedroom 1 15'6" x 10'2" (4.72m x 3.12m) Double and single fitted wardrobe cupboards. Over-bed storage cabinets. Bedside cabinets. Further wardrobe cupboard. French doors with Juliet balcony. Radiator. Door to en-suite shower room.En-suite Shower Room White suite: shower with glazed door and chrome thermostatic shower, pedestal washbasin, low-level WC. Extractor. Radiator.Bedroom 2 11'4" x 8'3" (3.47m x 2.52m) Views to the ridge of the Downs. Double radiator.Bathroom / WC White suite of panelled bath with mixer tap and shower attachment, pedestal washbasin, low-level WC. Shaver point. Extractor fan. Downlighters. Radiator.Outside Attractive and well-maintained communal landscaped gardens. Allocated parking bay.Tenure, Lease and Charges Tenure: Leasehold. The lease is 1,000 years from 1st July 2000.
Ground Rent: £225 per annum
Maintenance Charge: (service charge plus reserve fund) approximately £2,000 per annumServices and Council Tax Services: All main services are connected.
Council Tax Valuation Band: 'E'Important Note 1. Any description or information given should not be relied upon as a statement or representation of fact or that the property or its services are in good condition.
2. Measurements, distances and aspects where quoted are approximate.
3. Any reference to alterations to, or use of any part of the property is not a statement that any necessary planning, building regulations or other consent has been obtained.
4. The Vendor does not make or give, and neither Hamilton Graham nor any person in their employment has any authority to make or give any representation or warranty whatsoever in relation to this property.
5. All statements contained in these particulars as to this property are made without responsibility on the part of Hamilton Graham.
Intending purchasers must satisfy themselves on these matters.
Interested in this property?
Council tax
First listed
Over a month agoEnergy Performance Certificate
West Sussex, BN44 3QJ
Marketed by
Hamilton Graham - Steyning 38 High Street Steyning, West Sussex BN44 3YEPlacebuzz mortgage repayment calculator
Monthly repayment
The Est. Mortgage is for a 25 years repayment mortgage based on a 10% deposit and a 5.5% annual interest. It is only intended as a guide. Make sure you obtain accurate figures from your lender before committing to any mortgage. Your home may be repossessed if you do not keep up repayments on a mortgage.
West Sussex, BN44 3QJ - Streetview
DISCLAIMER: Property descriptions and related information displayed on this page are marketing materials provided by Hamilton Graham - Steyning. Placebuzz does not warrant or accept any responsibility for the accuracy or completeness of the property descriptions or related information provided here and they do not constitute property particulars. Please contact Hamilton Graham - Steyning for full details and further information.





