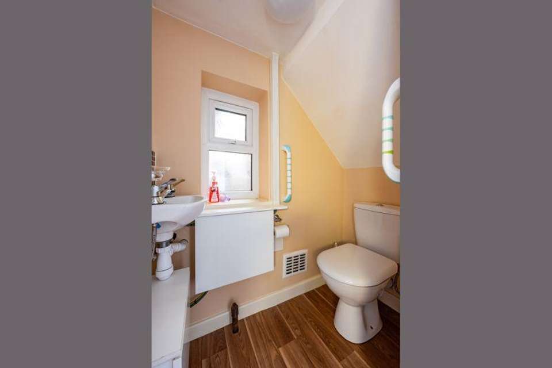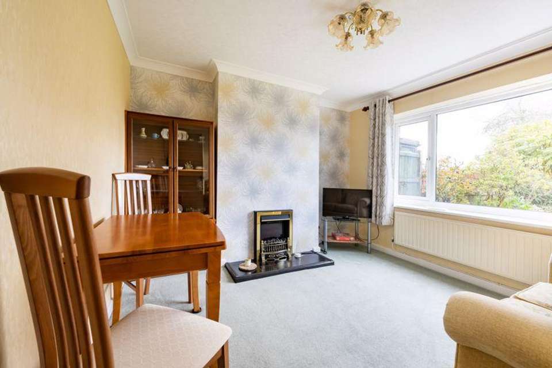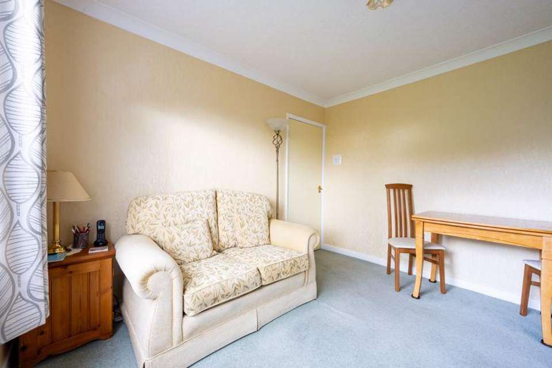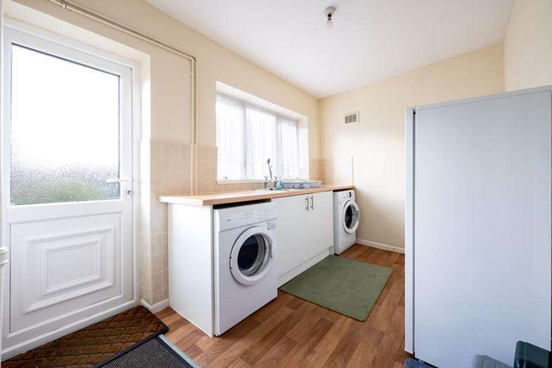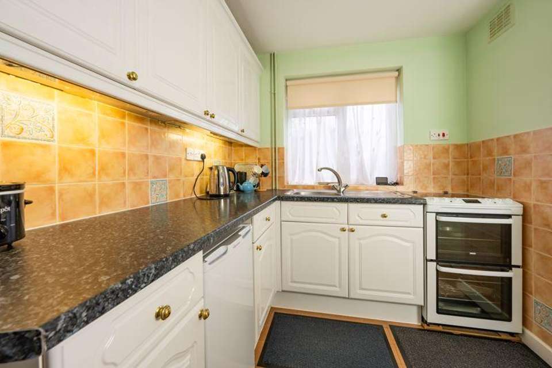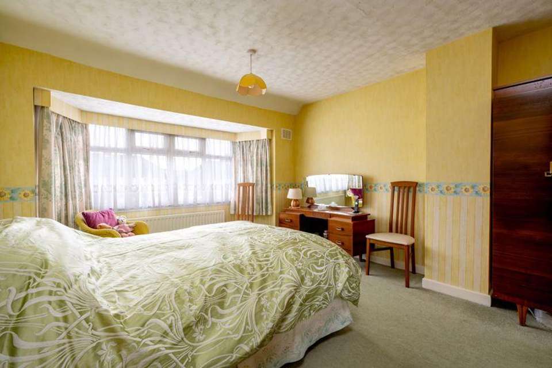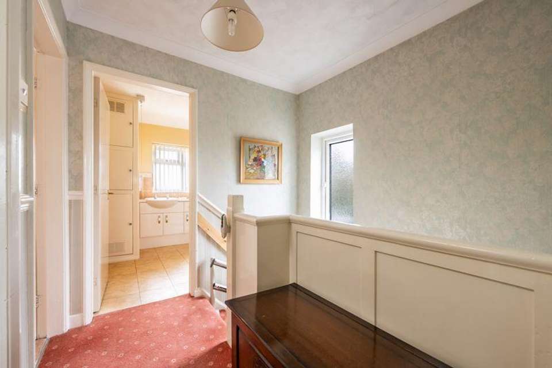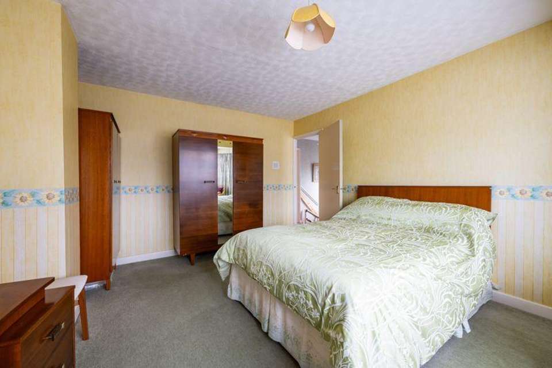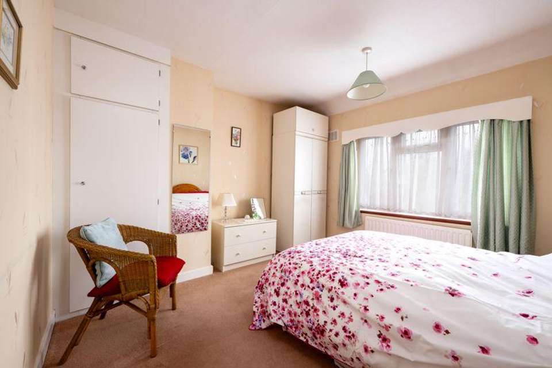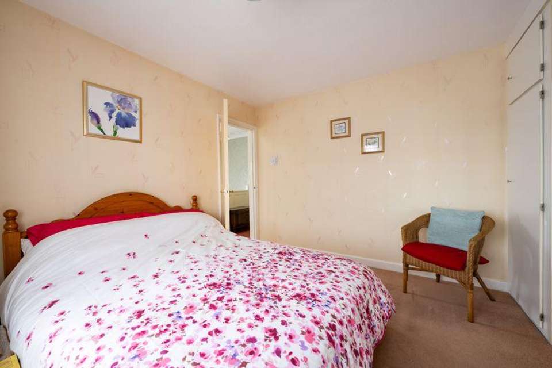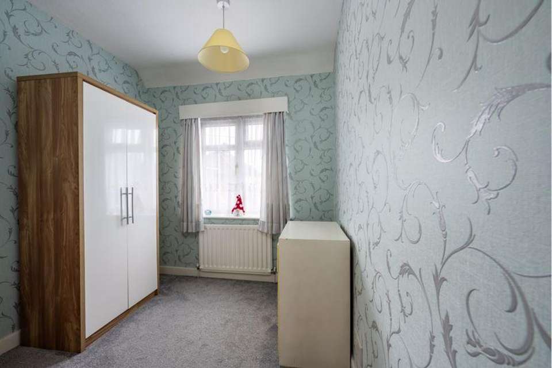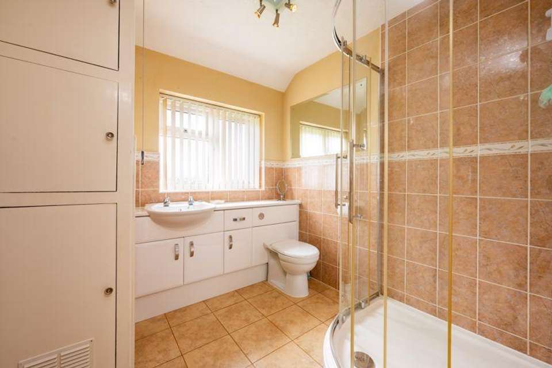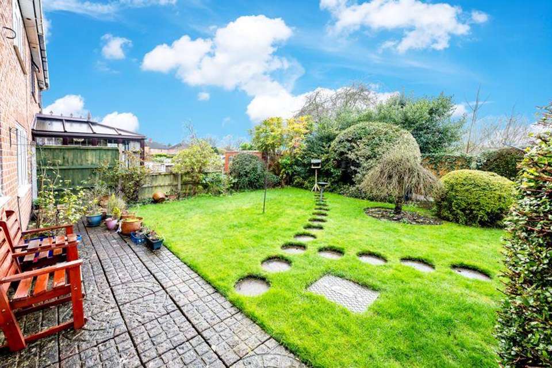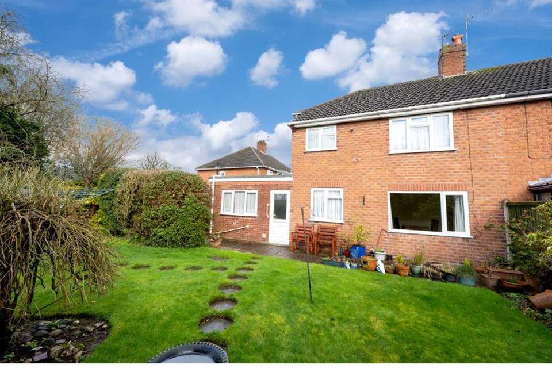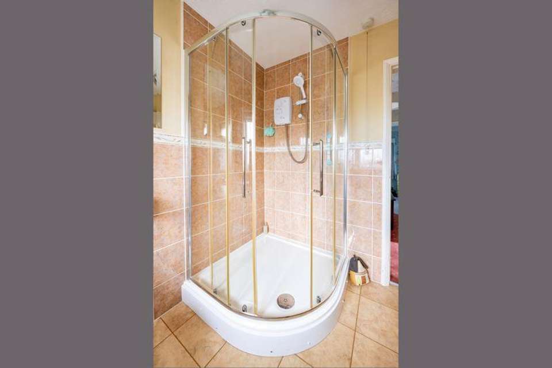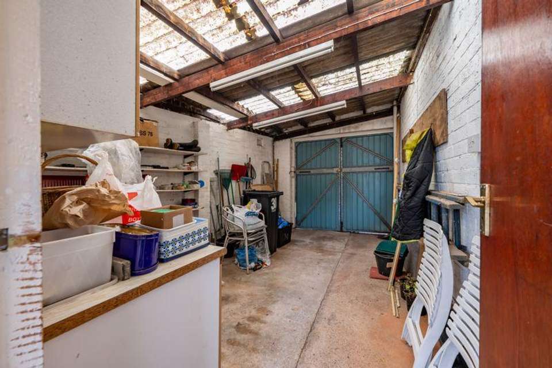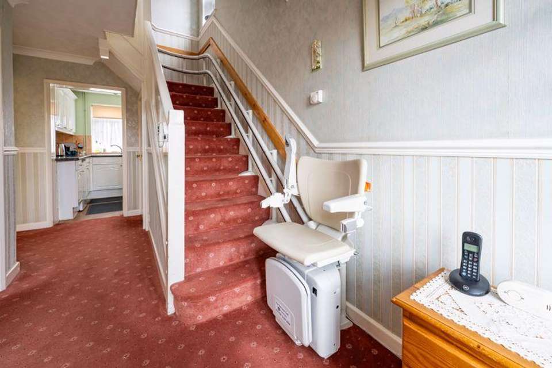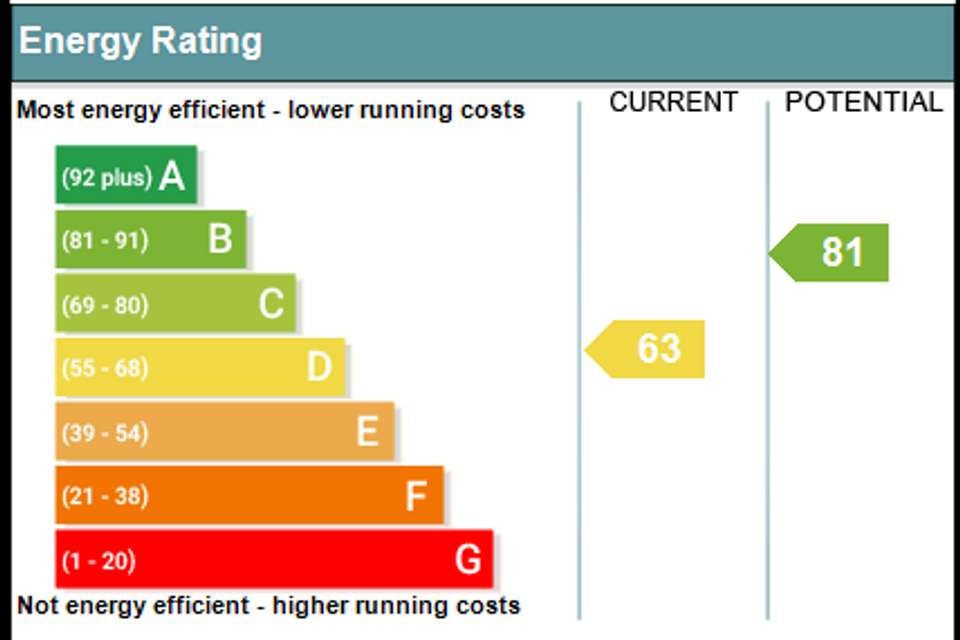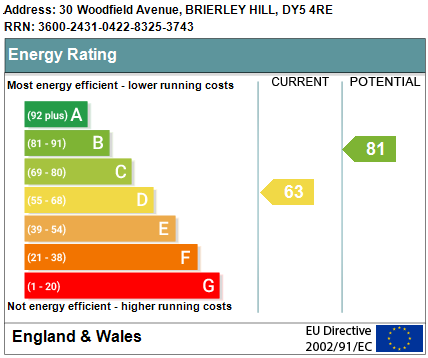3 bedroom semi-detached house for sale
Woodfield Avenue, Pensnettsemi-detached house
bedrooms
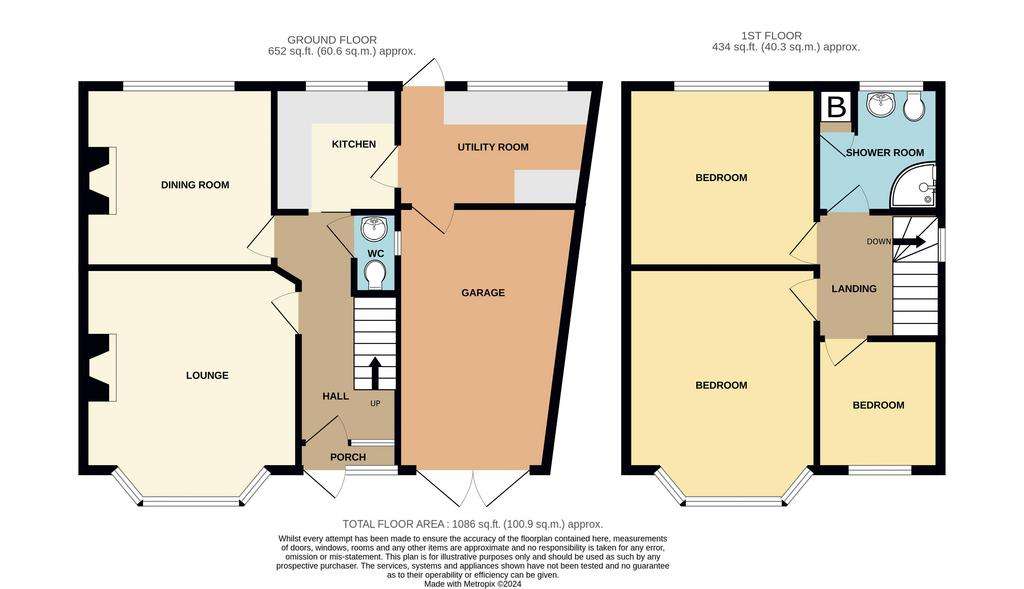
Property photos

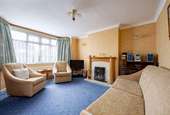
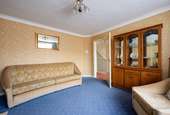
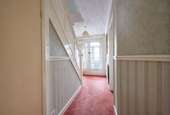
+18
Property description
A very well presented traditional semi-detached home standing in a quiet backwater at the head of a small and select cul-de-sac. Presenting an attractive frontage with full height bay window, double glazing, garage to the side and a large driveway.Internally, the property follows a traditional layout with entrance porch, reception hall with the addition of a fitted cloakroom, spacious lounge to front, rear sitting room/dining room and kitchen with access to the large utility room extension which then has direct access in to the garage and also door to rear garden.On the first floor there is a landing which, in turn, provides access to three generous bedrooms and a modern shower room.There are good sized level rear gardens, mainly laid to lawn with a sunny aspect and an enviable degree of privacy.The property has been maintained to a very good standard throughout.The property is being marketed with NO UPWARD CHAIN.Agents note: Environmental mining and interpretive reports are available for prospective buyers which will aid the mortgage application process.EPC: D63Council Tax - Band C - Dudley MBC
ENCLOSED ENTRANCE PORCH
RECEPTION HALL
FITTED CLOAKROOM
LOUNGE (FRONT) - 13' 8'' x 12' 7'' (4.16m x 3.83m)
SITTING/DINING ROOM (REAR) - 11' 2'' x 10' 7'' (3.40m x 3.22m)
KITCHEN (REAR) - 7' 4'' x 7' 2'' (2.23m x 2.18m)
With UTILITY ROOM off
UTILITY ROOM (REAR) - 11' 3'' x 7' 1'' (3.43m x 2.16m)
Off KITCHEN with access to garage and rear garden
FIRST FLOOR LANDING
BEDROOM NO. 1 (FRONT) - 14' 4'' x 11' 6'' (4.37m x 3.50m)
BEDROOM NO. 2 (REAR) - 11' 3'' x 10' 7'' (3.43m x 3.22m)
BEDROOM NO. 3 (FRONT) - 7' 6'' x 7' 2'' (2.28m x 2.18m)
SHOWER ROOM (REAR) - 7' 4'' x 7' 2'' (2.23m x 2.18m)
With separate walk in shower cubicle
GARAGE - 16' 4'' x 10' 1'' (4.97m x 3.07m)
(8'8" at opening)
Council Tax Band: C
Tenure: Freehold
ENCLOSED ENTRANCE PORCH
RECEPTION HALL
FITTED CLOAKROOM
LOUNGE (FRONT) - 13' 8'' x 12' 7'' (4.16m x 3.83m)
SITTING/DINING ROOM (REAR) - 11' 2'' x 10' 7'' (3.40m x 3.22m)
KITCHEN (REAR) - 7' 4'' x 7' 2'' (2.23m x 2.18m)
With UTILITY ROOM off
UTILITY ROOM (REAR) - 11' 3'' x 7' 1'' (3.43m x 2.16m)
Off KITCHEN with access to garage and rear garden
FIRST FLOOR LANDING
BEDROOM NO. 1 (FRONT) - 14' 4'' x 11' 6'' (4.37m x 3.50m)
BEDROOM NO. 2 (REAR) - 11' 3'' x 10' 7'' (3.43m x 3.22m)
BEDROOM NO. 3 (FRONT) - 7' 6'' x 7' 2'' (2.28m x 2.18m)
SHOWER ROOM (REAR) - 7' 4'' x 7' 2'' (2.23m x 2.18m)
With separate walk in shower cubicle
GARAGE - 16' 4'' x 10' 1'' (4.97m x 3.07m)
(8'8" at opening)
Council Tax Band: C
Tenure: Freehold
Council tax
First listed
Over a month agoEnergy Performance Certificate
Woodfield Avenue, Pensnett
Placebuzz mortgage repayment calculator
Monthly repayment
The Est. Mortgage is for a 25 years repayment mortgage based on a 10% deposit and a 5.5% annual interest. It is only intended as a guide. Make sure you obtain accurate figures from your lender before committing to any mortgage. Your home may be repossessed if you do not keep up repayments on a mortgage.
Woodfield Avenue, Pensnett - Streetview
DISCLAIMER: Property descriptions and related information displayed on this page are marketing materials provided by Andrew Cole Estate Agents - Kingswinford. Placebuzz does not warrant or accept any responsibility for the accuracy or completeness of the property descriptions or related information provided here and they do not constitute property particulars. Please contact Andrew Cole Estate Agents - Kingswinford for full details and further information.





