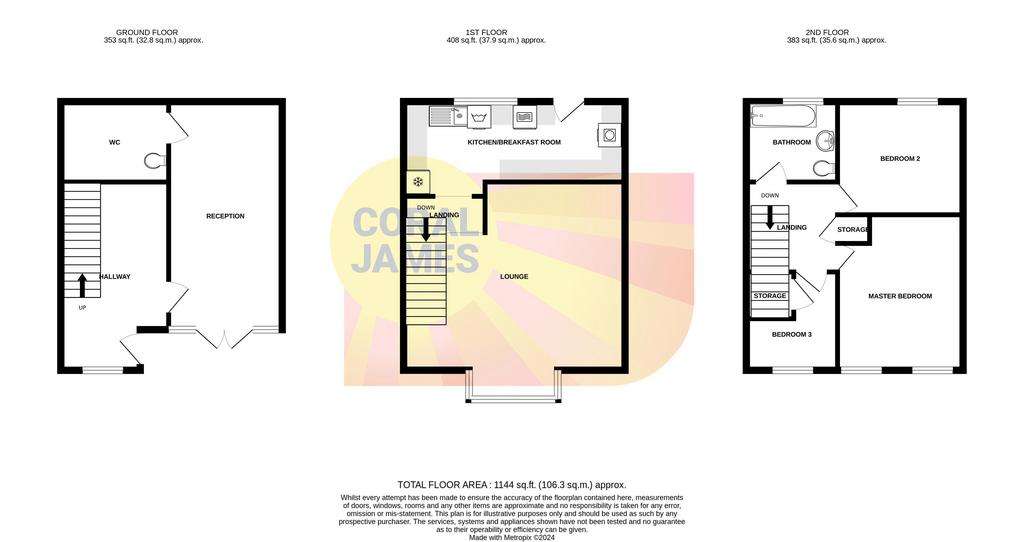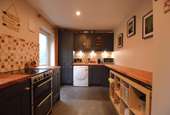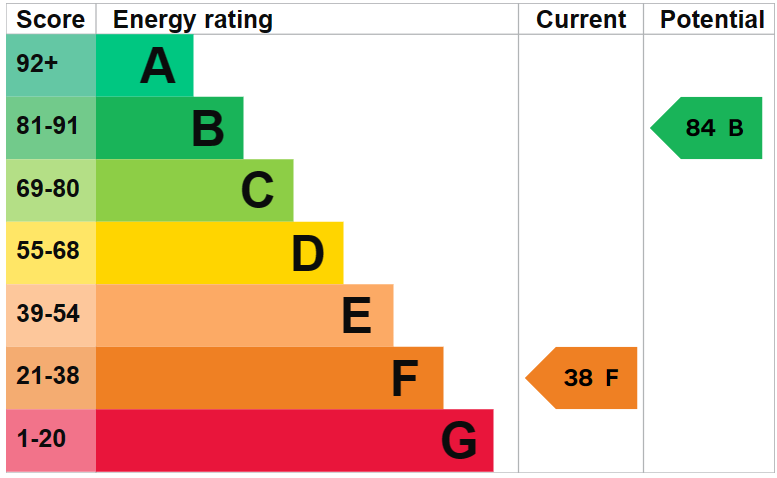3 bedroom town house for sale
Willow Close, Uppingham LE15terraced house
bedrooms

Property photos




+9
Property description
This lovely modern town house is the perfect place for you and your family to call home. Arranged over three levels which makes it both an appealing and versatile property. On the top floor there are three bedrooms and a newly fitted bathroom.The light and airy lounge is located on the first floor and is the ideal place to unwind after a day's work. Also on this floor, is the newly fitted kitchen/breakfast room complete with modern fitted units, ample worktop space and access to the secluded rear garden.On the ground floor is a fourth bedroom/reception room which leads to a room with a WC which the current owners use for their dog grooming business. Parking will never be an issue, as the blocked, paved driveway at the front, provides off-road parking for at least two vehicles.Uppingham is an extremely sought after market town with its wealth of history and the weekly market taking place every Friday. There are numerous boutique and speciality shops, restaurants, bars, cafes, cosy English tea rooms, antique shops and other facilities all centred around the Market Square and the adjoining High Street. There are also several well performing schools in and around the area, including Uppingham School, which has been providing education since 1584. With excellent access to the A47, Uppingham is within easy reach of Leicester, Peterborough, Kettering, and Corby all of which have main line train services to London in approximately an hour.
GROUND FLOOR
Entrance Hallway - 13' 7'' x 6' 5'' (4.14m x 1.95m)
Double glazed window to front, UPVC door to side, stairs to first floor.
Reception Room/Bedroom Four - 18' 7'' x 9' 2'' (5.66m x 2.79m)
Double glazed French doors to front.
Ground Floor WC - 8' 8'' x 6' 6'' (2.64m x 1.98m)
Low level WC. This room is currently used for dog grooming.
FISRT FLOOR
Landing
Lounge - 15' 6'' x 13' 2'' (4.72m x 4.01m)
Double glazed box bay window to front, stairs to second
Kitchen/Breakfast Room - 16' 3'' x 6' 6'' (4.95m x 1.98m)
Double glazed window to rear, double glazed door to rear, range of matching wall and base units, work surfaces, sink/drainer, plumbing and space for washing machine, space for tumble dryer, space for fridge/freezer.
SECOND FLOOR
Landing
Master Bedroom - 11' 9'' x 9' 4'' (3.58m x 2.84m)
Double glazed window to front.
Bedroom Two - 9' 6'' x 9' 6'' (2.89m x 2.89m)
Double glazed window to rear.
Bedroom Three - 8' 9'' x 6' 7'' (2.66m x 2.01m)
Double glazed window to front.
Bathroom - 6' 7'' x 6' 6'' (2.01m x 1.98m)
Double glazed window to rear, bath, low level WV, heated towel rail, tiled walls.
OUTSIDE
Rear Garden
Tiered garden, large patio, shingle level, flower and shrub borders, fenced to surround, gate to rear.
Driveway
Block paved driveway to front providing parking for multiple vehicles.
DISCLAIMER
1 We have not tested the services or any equipment including appliances in this property. 2 Although these particulars are believed to be correct and have been verified by, or on behalf of the Vendor, any interested party must satisfy themselves as to their accuracy and as to any other matter regarding the Property or its location or proximity to other features, or facilities which is of specific importance to them. Sizes and distances are only approximate and unless otherwise stated. Fixtures contents and fittings are not included in the sale. Prospective purchasers are always advised to have a full survey carried out of the Property. 3 In order to comply with the Money Laundering Regulations, all prospective purchasers must prove their identity by providing us with the relevant documentation.
Council Tax Band: C
Tenure: Freehold
GROUND FLOOR
Entrance Hallway - 13' 7'' x 6' 5'' (4.14m x 1.95m)
Double glazed window to front, UPVC door to side, stairs to first floor.
Reception Room/Bedroom Four - 18' 7'' x 9' 2'' (5.66m x 2.79m)
Double glazed French doors to front.
Ground Floor WC - 8' 8'' x 6' 6'' (2.64m x 1.98m)
Low level WC. This room is currently used for dog grooming.
FISRT FLOOR
Landing
Lounge - 15' 6'' x 13' 2'' (4.72m x 4.01m)
Double glazed box bay window to front, stairs to second
Kitchen/Breakfast Room - 16' 3'' x 6' 6'' (4.95m x 1.98m)
Double glazed window to rear, double glazed door to rear, range of matching wall and base units, work surfaces, sink/drainer, plumbing and space for washing machine, space for tumble dryer, space for fridge/freezer.
SECOND FLOOR
Landing
Master Bedroom - 11' 9'' x 9' 4'' (3.58m x 2.84m)
Double glazed window to front.
Bedroom Two - 9' 6'' x 9' 6'' (2.89m x 2.89m)
Double glazed window to rear.
Bedroom Three - 8' 9'' x 6' 7'' (2.66m x 2.01m)
Double glazed window to front.
Bathroom - 6' 7'' x 6' 6'' (2.01m x 1.98m)
Double glazed window to rear, bath, low level WV, heated towel rail, tiled walls.
OUTSIDE
Rear Garden
Tiered garden, large patio, shingle level, flower and shrub borders, fenced to surround, gate to rear.
Driveway
Block paved driveway to front providing parking for multiple vehicles.
DISCLAIMER
1 We have not tested the services or any equipment including appliances in this property. 2 Although these particulars are believed to be correct and have been verified by, or on behalf of the Vendor, any interested party must satisfy themselves as to their accuracy and as to any other matter regarding the Property or its location or proximity to other features, or facilities which is of specific importance to them. Sizes and distances are only approximate and unless otherwise stated. Fixtures contents and fittings are not included in the sale. Prospective purchasers are always advised to have a full survey carried out of the Property. 3 In order to comply with the Money Laundering Regulations, all prospective purchasers must prove their identity by providing us with the relevant documentation.
Council Tax Band: C
Tenure: Freehold
Interested in this property?
Council tax
First listed
Last weekEnergy Performance Certificate
Willow Close, Uppingham LE15
Marketed by
Coral James - South Witham 11 Harrington Road South Witham NG33 5SJPlacebuzz mortgage repayment calculator
Monthly repayment
The Est. Mortgage is for a 25 years repayment mortgage based on a 10% deposit and a 5.5% annual interest. It is only intended as a guide. Make sure you obtain accurate figures from your lender before committing to any mortgage. Your home may be repossessed if you do not keep up repayments on a mortgage.
Willow Close, Uppingham LE15 - Streetview
DISCLAIMER: Property descriptions and related information displayed on this page are marketing materials provided by Coral James - South Witham. Placebuzz does not warrant or accept any responsibility for the accuracy or completeness of the property descriptions or related information provided here and they do not constitute property particulars. Please contact Coral James - South Witham for full details and further information.














