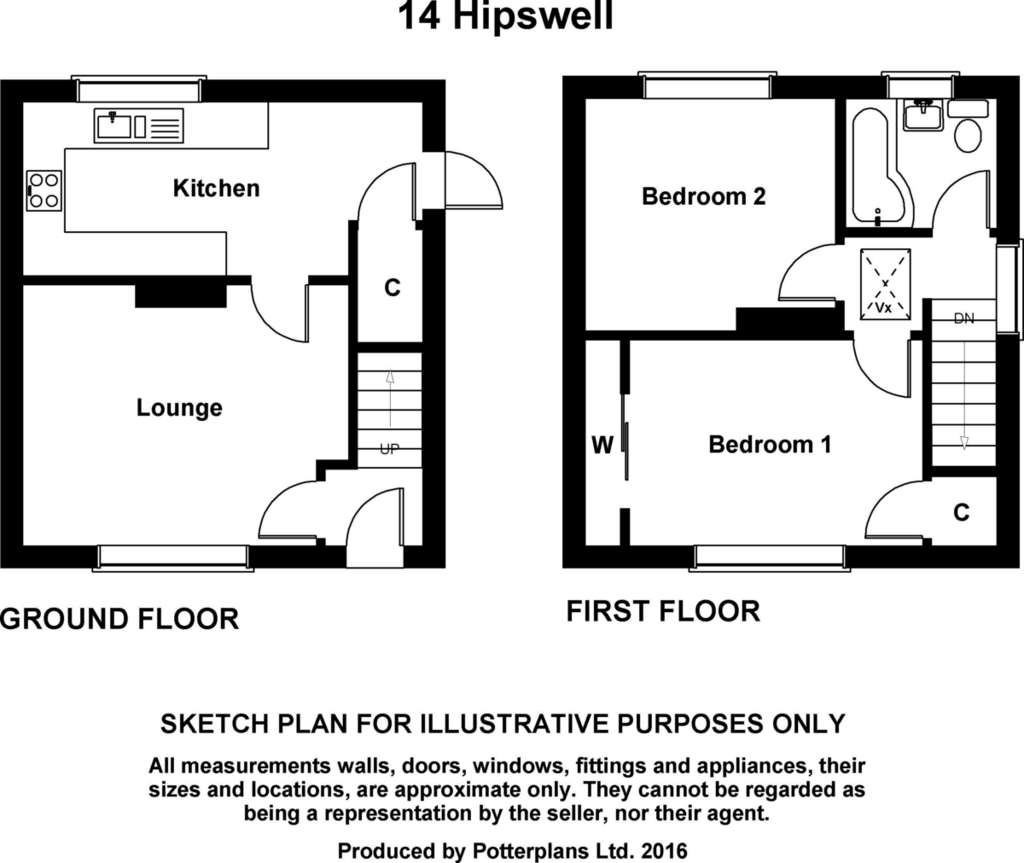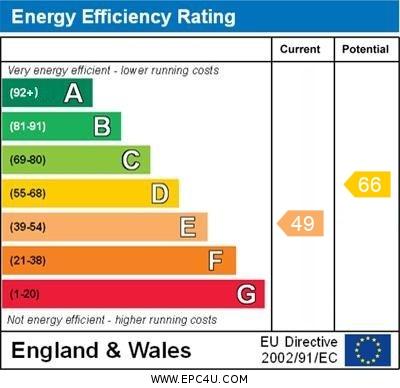2 bedroom semi-detached house for sale
Hipswell Village, Hipswellsemi-detached house
bedrooms

Property photos




+10
Property description
Centrally located in this very popular village, conveniently positioned for all the amenities of Catterick Garrison, this very nicely presented two bedroomed semi detached property will appeal to a variety of buyers. Ideal for investors and those looking for a first home, it features a living room and a dining kitchen to the ground floor, with two double bedrooms and the modern bathroom to the first floor. Externally there is driveway parking for two cars and a low maintenance rear garden. Offered CHAIN FREE, an early inspection is highly advised!
ENTRANCE HALL Accessed via a part glazed upvc door and having a radiator and stairs to the first floor.
LIVING ROOM 14' 6" x 11' 4" (4.42m x 3.47m) A generous living room which has a large upvc double glazed window to the front of the property, a radiator, a TV point and an electric fire with modern style surround.
DINING KITCHEN 17' 7" x 7' 6" (5.37m x 2.29m) Providing space for a small table, the kitchen is fitted with a range of quality units with complimenting worksurfaces. Integrated into the units is a gas hob with an extractor over, a double oven, a fridge freezer, a washing machine and a tumble drier. There is a useful under stairs storage cupboard, a upvc double glazed window and a half glazed door to the side of the property.
FIRST FLOOR LANDING With loft access and a upvc double glazed window to the side of the property.
BEDROOM 12' 7" x 8' 11" (3.85m x 2.74m) A double bedroom with a upvc double glazed window to the front of the property, a radiator, a range of wardrobes, a built in wardrobe and a TV point.
BEDROOM 11' 0" x 10' 3" (3.36m x 3.13m) A double bedroom with a built in wardrobe, a radiator and a upvc doble glazed window to the rear of the property.
BATHROOM 6' 4" x 5' 4" (1.94m x 1.64m) A double bedroom with a built in wardrobe, a radiator and a upvc doble glazed window to the rear of the property.
EXTERNAL The property has a lovely aspect overlooking the green and sits back from the road behind a block paved driveway providing off street parking for two cars.
A gated path to the side leads to the low maintenance paved garden which has a shed and a raised decked seating area.
ADDITIONAL INFORMATION The postcode is DL9 4BG and the Council Tax Band is B.
The gas central heating boiler is located in the understairs cupboard.
ENTRANCE HALL Accessed via a part glazed upvc door and having a radiator and stairs to the first floor.
LIVING ROOM 14' 6" x 11' 4" (4.42m x 3.47m) A generous living room which has a large upvc double glazed window to the front of the property, a radiator, a TV point and an electric fire with modern style surround.
DINING KITCHEN 17' 7" x 7' 6" (5.37m x 2.29m) Providing space for a small table, the kitchen is fitted with a range of quality units with complimenting worksurfaces. Integrated into the units is a gas hob with an extractor over, a double oven, a fridge freezer, a washing machine and a tumble drier. There is a useful under stairs storage cupboard, a upvc double glazed window and a half glazed door to the side of the property.
FIRST FLOOR LANDING With loft access and a upvc double glazed window to the side of the property.
BEDROOM 12' 7" x 8' 11" (3.85m x 2.74m) A double bedroom with a upvc double glazed window to the front of the property, a radiator, a range of wardrobes, a built in wardrobe and a TV point.
BEDROOM 11' 0" x 10' 3" (3.36m x 3.13m) A double bedroom with a built in wardrobe, a radiator and a upvc doble glazed window to the rear of the property.
BATHROOM 6' 4" x 5' 4" (1.94m x 1.64m) A double bedroom with a built in wardrobe, a radiator and a upvc doble glazed window to the rear of the property.
EXTERNAL The property has a lovely aspect overlooking the green and sits back from the road behind a block paved driveway providing off street parking for two cars.
A gated path to the side leads to the low maintenance paved garden which has a shed and a raised decked seating area.
ADDITIONAL INFORMATION The postcode is DL9 4BG and the Council Tax Band is B.
The gas central heating boiler is located in the understairs cupboard.
Interested in this property?
Council tax
First listed
Over a month agoEnergy Performance Certificate
Hipswell Village, Hipswell
Marketed by
Irvings - Catterick Garrison 52 Richmond Road Catterick Garrison DL9 3JFPlacebuzz mortgage repayment calculator
Monthly repayment
The Est. Mortgage is for a 25 years repayment mortgage based on a 10% deposit and a 5.5% annual interest. It is only intended as a guide. Make sure you obtain accurate figures from your lender before committing to any mortgage. Your home may be repossessed if you do not keep up repayments on a mortgage.
Hipswell Village, Hipswell - Streetview
DISCLAIMER: Property descriptions and related information displayed on this page are marketing materials provided by Irvings - Catterick Garrison. Placebuzz does not warrant or accept any responsibility for the accuracy or completeness of the property descriptions or related information provided here and they do not constitute property particulars. Please contact Irvings - Catterick Garrison for full details and further information.















