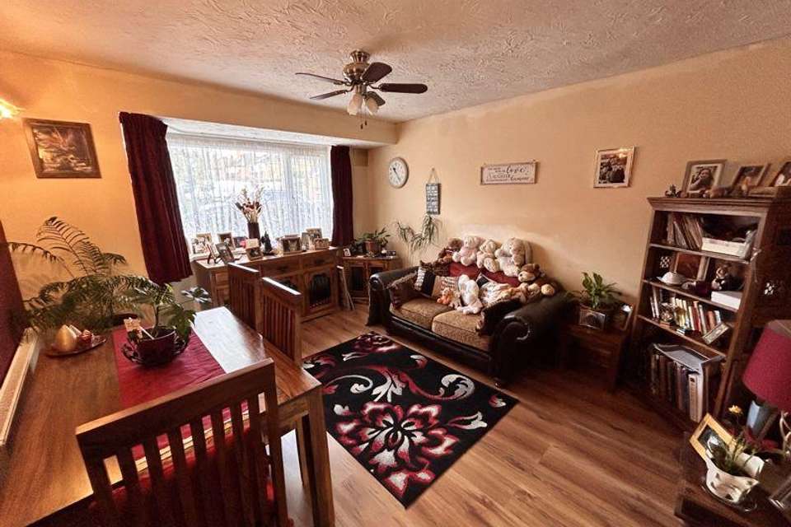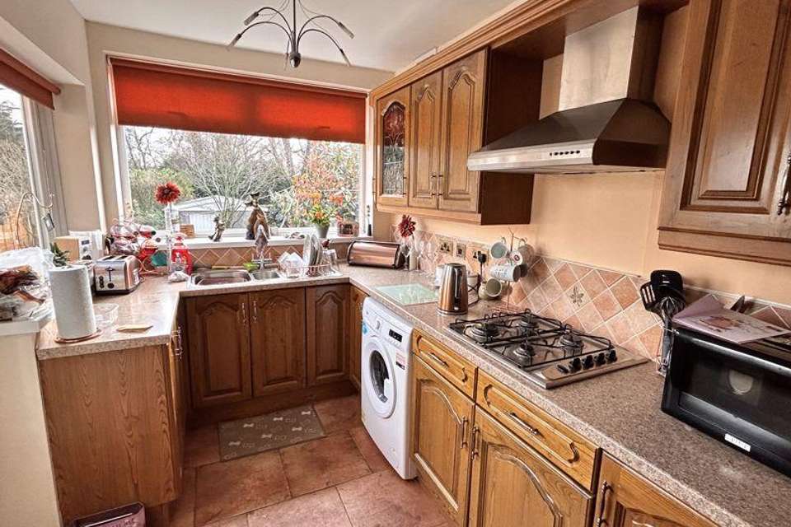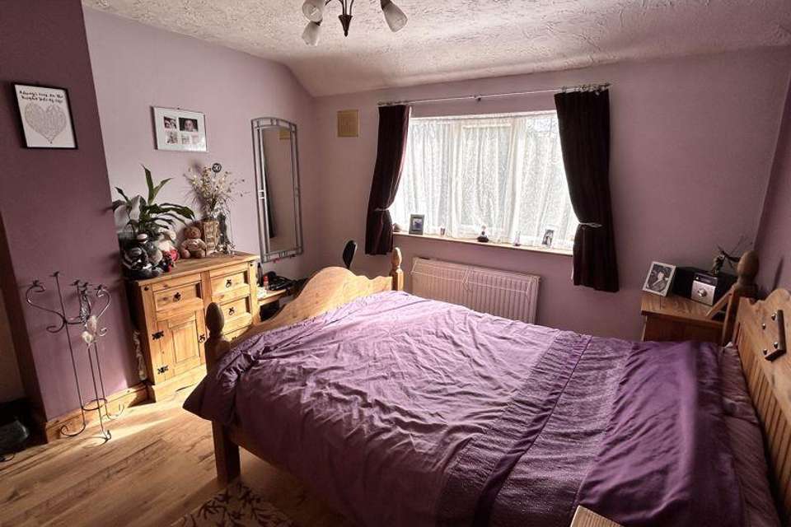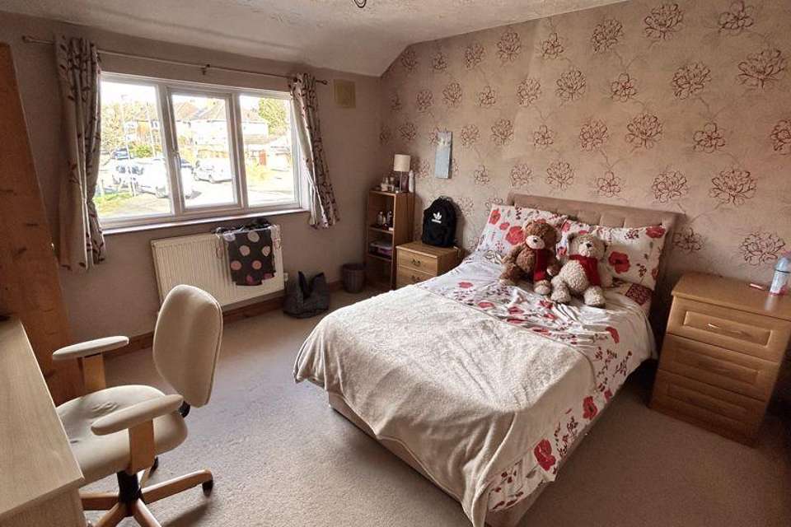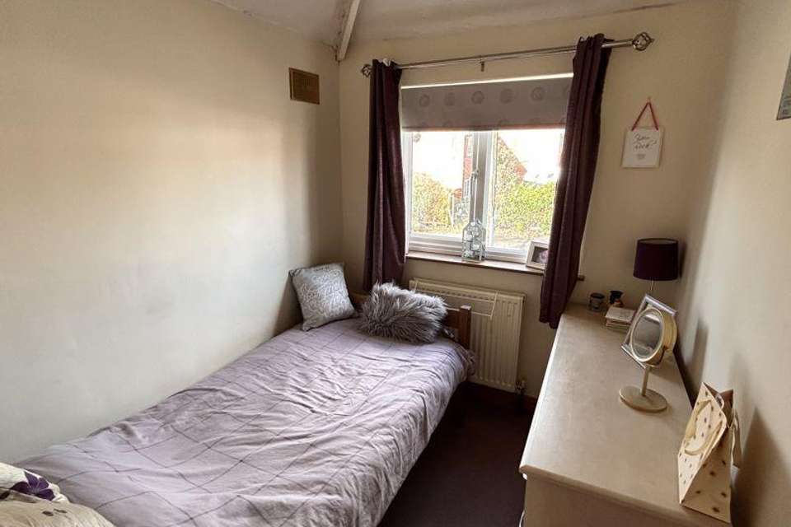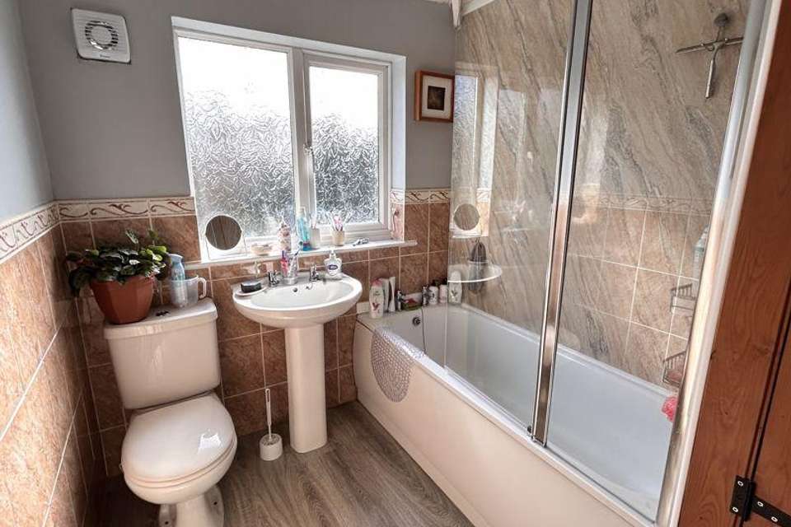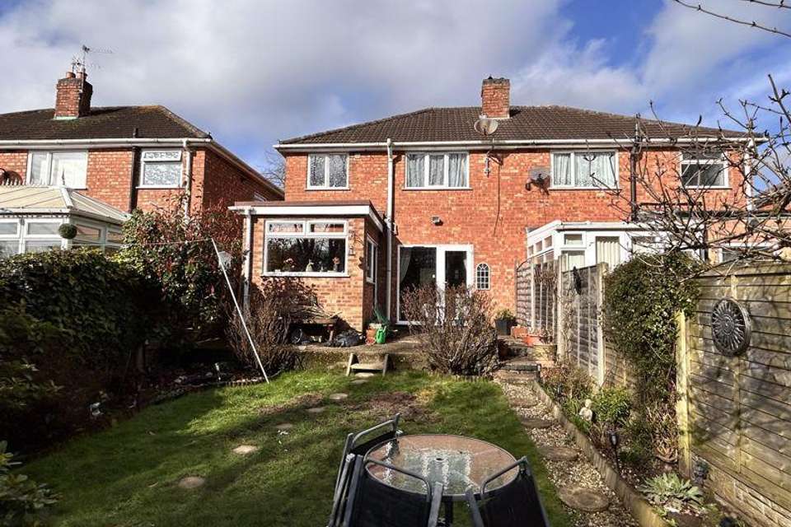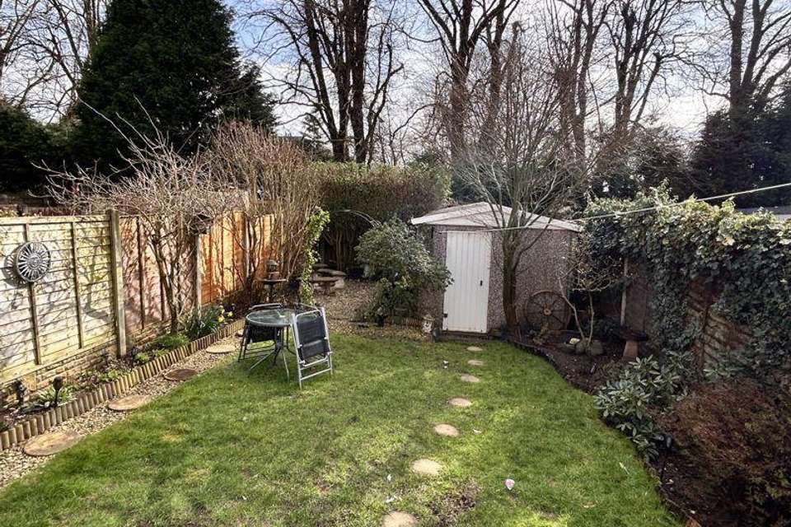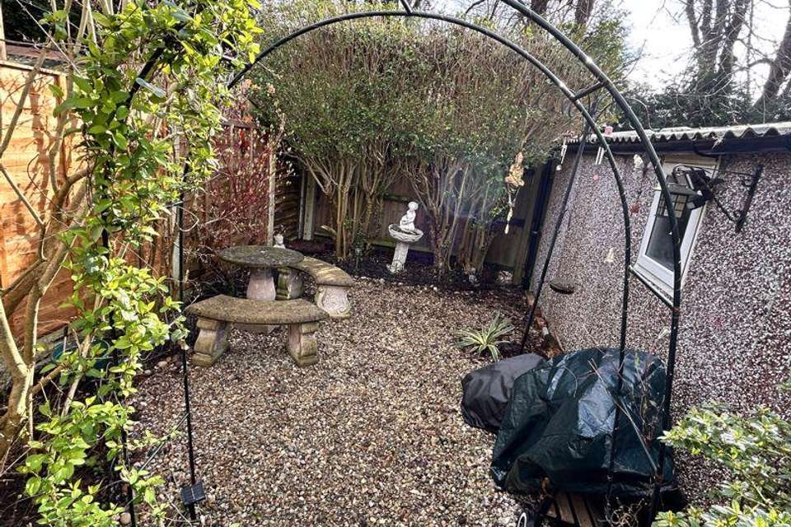3 bedroom semi-detached house for sale
Birmingham, B44 9AJsemi-detached house
bedrooms
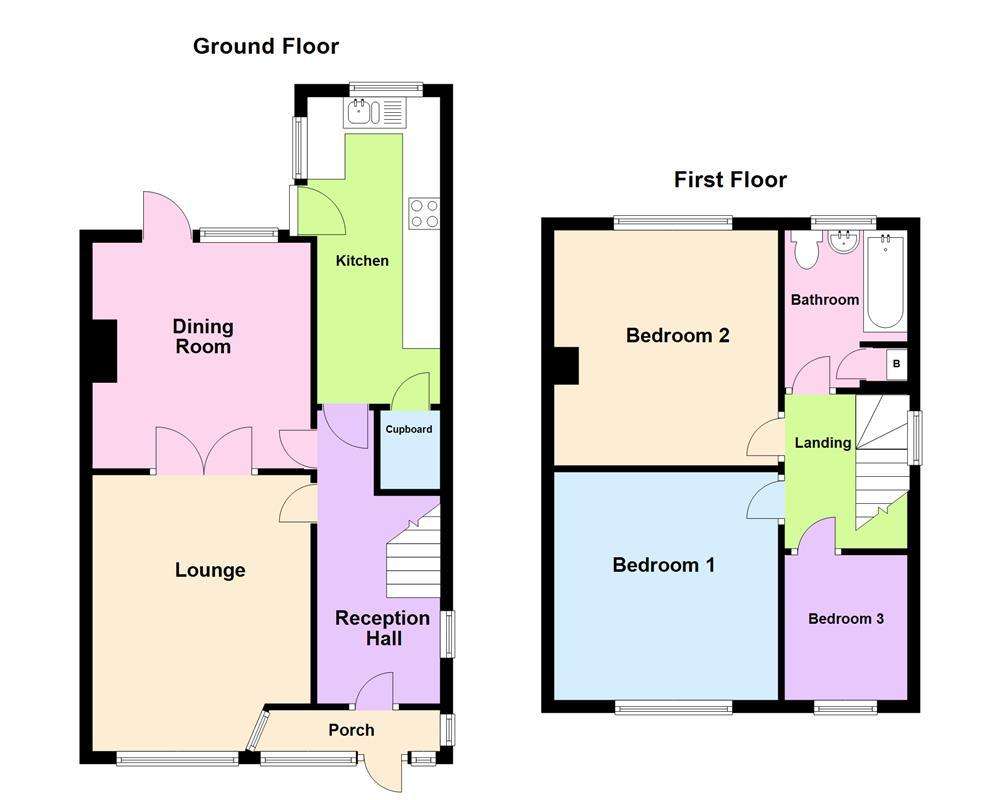
Property photos

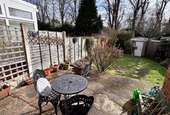
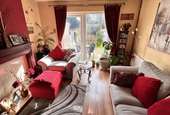
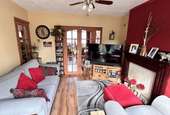
+9
Property description
Set in a popular road in Great Barr, this delightfully presented three bedroom property is a great family home, perfect for first time buyers or investors. Situated with good transport links and local amenities, the property is set behind a front driveway and comprises of a reception hall with stairs off and a door leads into the dining room with two windows to the front and double doors lead into the spacious lounge with a feature fireplace and patio doors allow access into the garden creating a fabulous view to spend those evening nights looking over the sunset. The well fitted kitchen has a range of units, including an integrated hob, oven, fridge freezer, space for a washing machine as well as a door to the garden and a window to the side and rear. Upstairs, the main bedroom is a good sized double with a window to the front, with the second room being another double with a window to the front. The third room is a good size with a window to the front and the well presented bathroom has a white suite, with a bath and shower over, wash basin, WC, useful airing cupboard currently housing the gas central heating boiler and a window to the rear. Outside the large garden has a patio area perfect for garden furniture to enjoy those summer months leading into the lawn providing access to the rear garage which can be accessed via the gated rear right of way. This well presented, double glazed and centrally heated home must be viewed to appreciate the space on offer.
Lounge - 4.28m (14'1") max x 3.57m (11'8")
Window to front, window to side, stairs, door to:
Dining Room - 3.61m (11'10") x 3.48m (11'5")
Window to rear, double door, door to:
Kitchen - 4.88m (16') x 2.12m (6'11")
Window to rear, window to side, door to:
Reception Hall - 4.62m (15'2") x 1.97m (6'5")
Window to side, door to:
Cupboard
Porch
Window to side, two windows to front, door.
Bedroom 2 - 3.62m (11'11") x 3.57m (11'9") plus 0.11m (0'4") x 0.11m (0'4")
Window to rear, door to:
Bathroom - 2.66m (8'9") max x 1.96m (6'5")
Window to rear, Storage cupboard, door to:
Landing
Window to side.
Bedroom 3 - 2.31m (7'7") x 1.98m (6'6")
Window to front, door to:
Bedroom 1 - 3.68m (12'1") x 3.57m (11'9")
Window to front, door.
Council Tax Band: B
Tenure: Freehold
Lounge - 4.28m (14'1") max x 3.57m (11'8")
Window to front, window to side, stairs, door to:
Dining Room - 3.61m (11'10") x 3.48m (11'5")
Window to rear, double door, door to:
Kitchen - 4.88m (16') x 2.12m (6'11")
Window to rear, window to side, door to:
Reception Hall - 4.62m (15'2") x 1.97m (6'5")
Window to side, door to:
Cupboard
Porch
Window to side, two windows to front, door.
Bedroom 2 - 3.62m (11'11") x 3.57m (11'9") plus 0.11m (0'4") x 0.11m (0'4")
Window to rear, door to:
Bathroom - 2.66m (8'9") max x 1.96m (6'5")
Window to rear, Storage cupboard, door to:
Landing
Window to side.
Bedroom 3 - 2.31m (7'7") x 1.98m (6'6")
Window to front, door to:
Bedroom 1 - 3.68m (12'1") x 3.57m (11'9")
Window to front, door.
Council Tax Band: B
Tenure: Freehold
Interested in this property?
Council tax
First listed
Over a month agoBirmingham, B44 9AJ
Marketed by
Paul Carr - Kingstanding 225-227 Hawthorn Road Kingstanding B44 8PLPlacebuzz mortgage repayment calculator
Monthly repayment
The Est. Mortgage is for a 25 years repayment mortgage based on a 10% deposit and a 5.5% annual interest. It is only intended as a guide. Make sure you obtain accurate figures from your lender before committing to any mortgage. Your home may be repossessed if you do not keep up repayments on a mortgage.
Birmingham, B44 9AJ - Streetview
DISCLAIMER: Property descriptions and related information displayed on this page are marketing materials provided by Paul Carr - Kingstanding. Placebuzz does not warrant or accept any responsibility for the accuracy or completeness of the property descriptions or related information provided here and they do not constitute property particulars. Please contact Paul Carr - Kingstanding for full details and further information.





