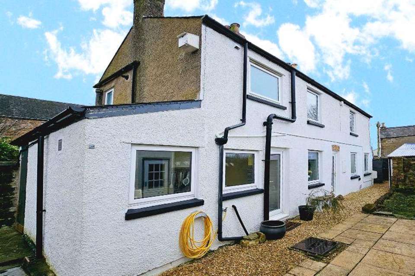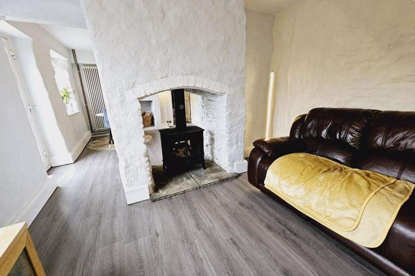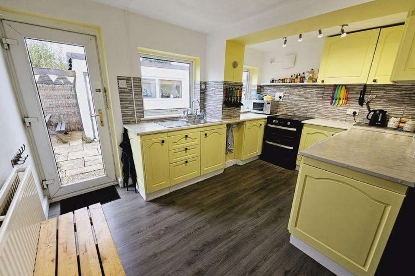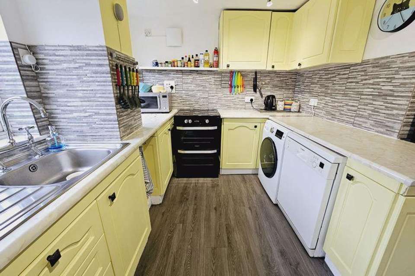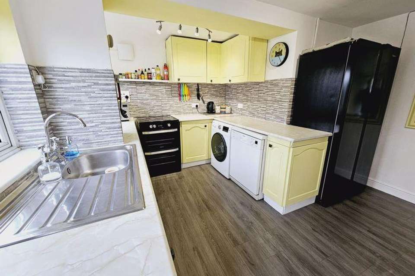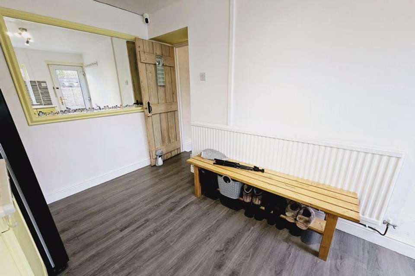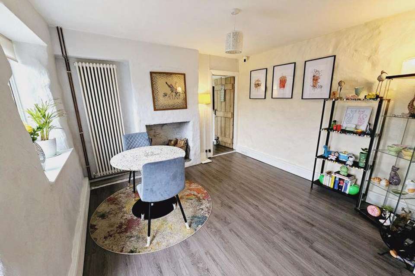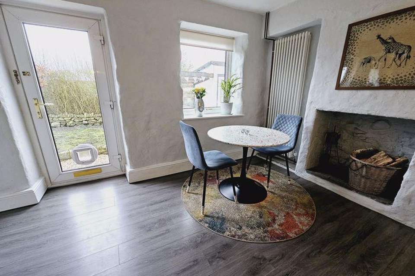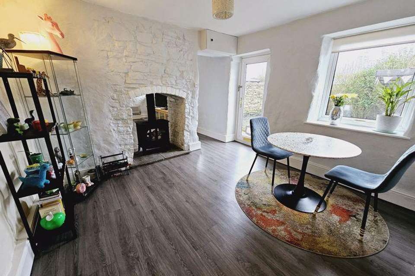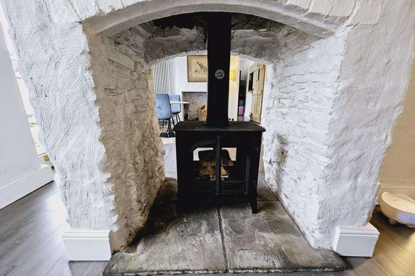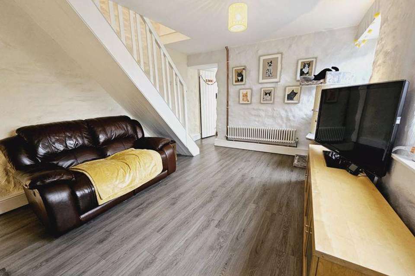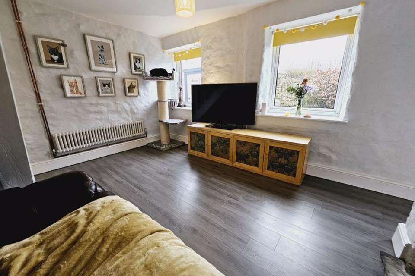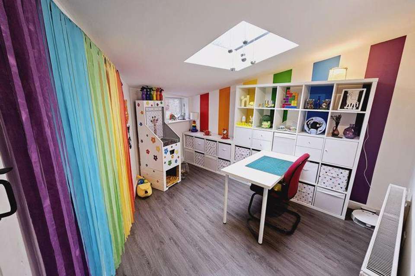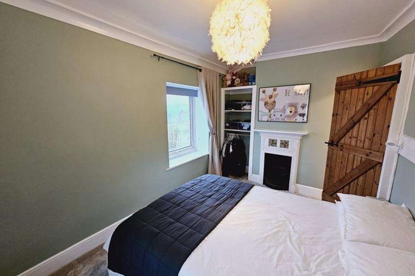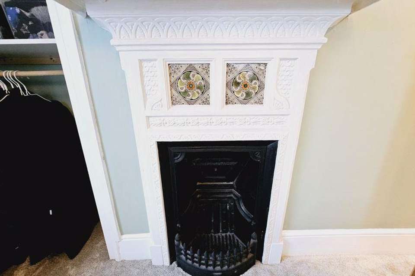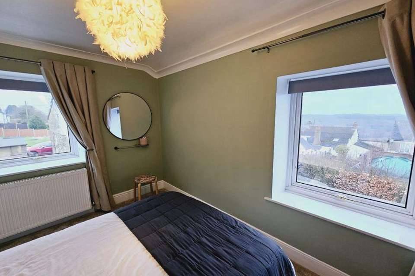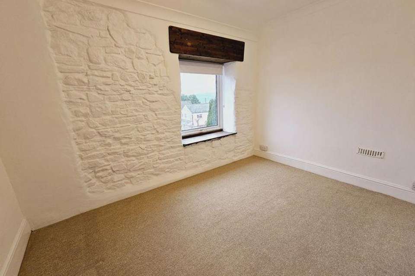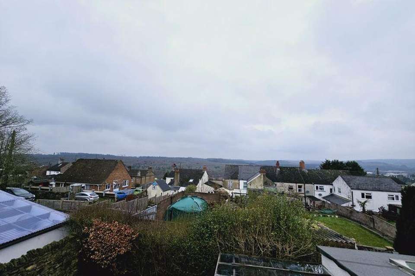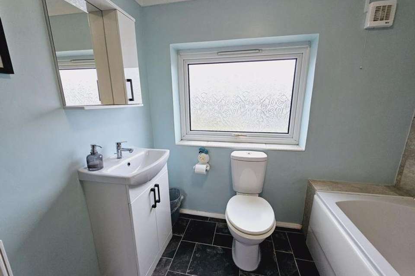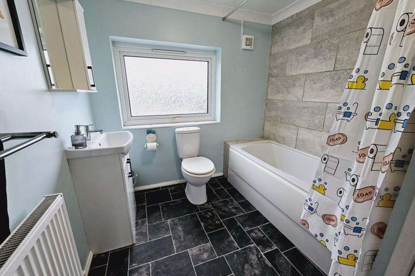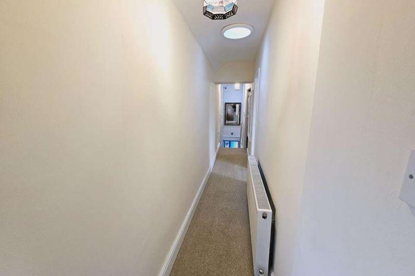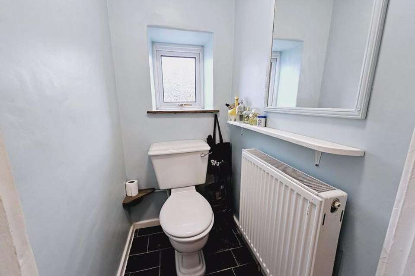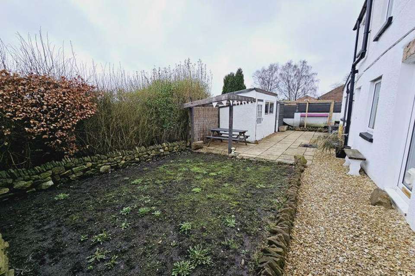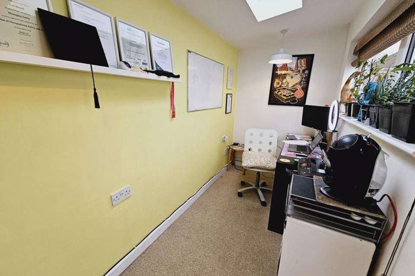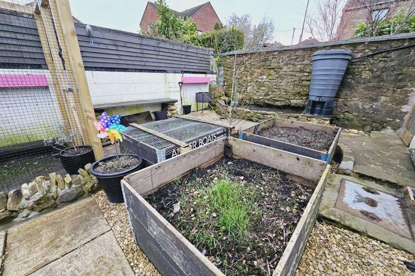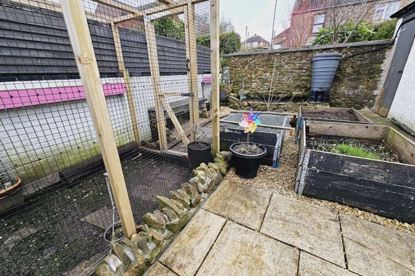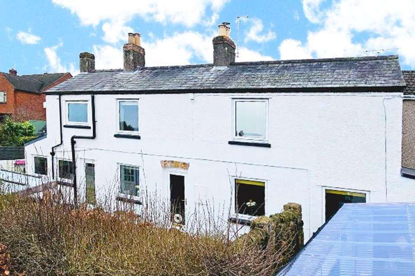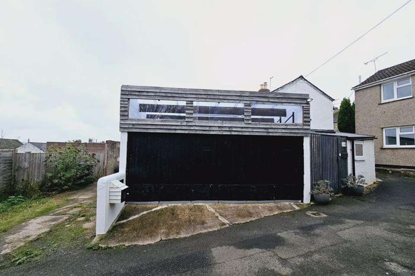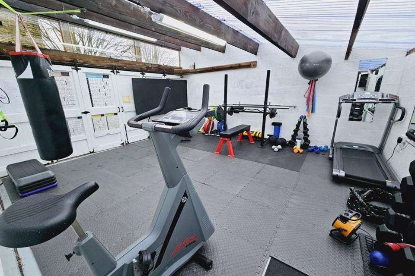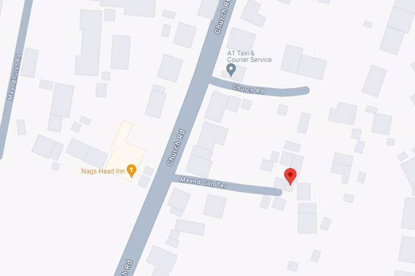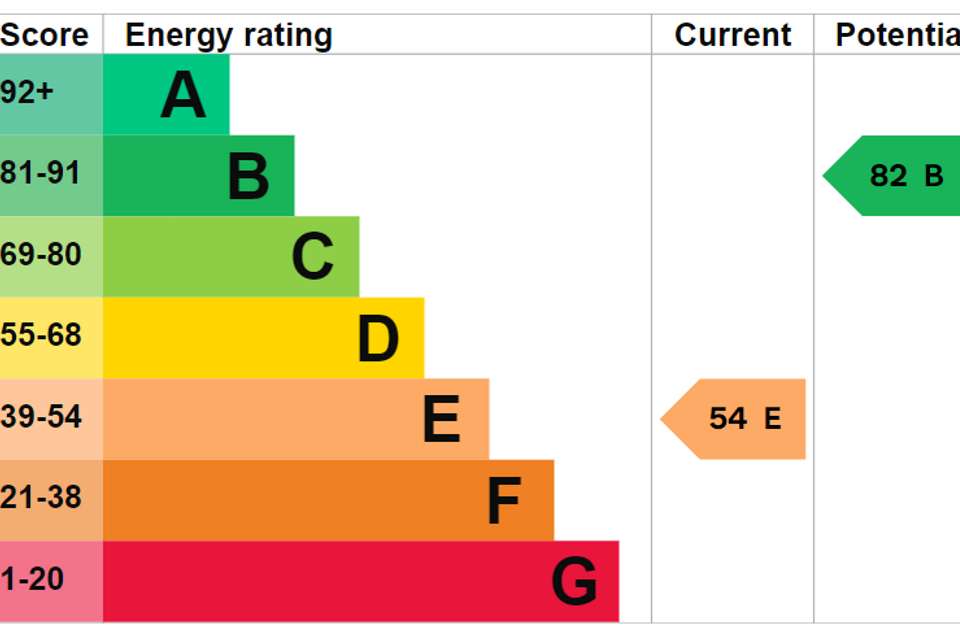£300,000
3 bedroom detached house for sale
Meend Garden Terrace, Forest of Dean GL14Property description
Located in the lovely Forest of Dean. A spacious and well presented two/three bedroomdetached cottage, tucked away with a superb Forest outlook from the first floor. The accommodation comprises of kitchen, dining room with lovelydouble sided fireplace with inset wood burner. The diningroom continues into the lounge and and on into the third bedroom/ study. The kitchen is fitted with a range of base and wallunits and has door opening into the garden.Leading off the first floor landing are two doublebedrooms, bathroom and separate WC. Woodland views can be enjoyed from the bedrooms on the first floor.To the outside the property has an enclosed garden anddouble garage (18' x 16'2") which in its present form is a gym with multiple folding doors, power and light. The property also benefits from UPVC double glazingand gas central heating. There is also an external outbuilding presently being used as an office (11' x 5') with further attached outbuilding. (8' x 5'8")
Council Tax band: B.The property is situated in the market town of Cinderfordwhich has ample shopping and leisure facilities includingsupermarkets, banks and a main post office. The Forest ofDean has numerous woodland walks and cycle tracks. Themotorway connections from the area are excellent withthe M5 and M4 both within easy reach.
Directions: - From Cinderford centre proceed right over themarket triangle bearing left into Commercial Street leadingto Church Road. Continue until reaching The Nags HeadPublic House on the right, opposite this on your left youwill see the lane that runs up to the property. Continuealong this lane and the property will be found on the lefthand side near the top and is side onto the road with gatedaccess into the garden with the garage to the left of thehouse
Kitchen
With a range of base and wall units, sink, double glazed window.
Dining Room
With door to garden, double glazed window, wood burner.
Sitting Room
With feature fireplace with inset wood burner, double glazed window, stairs to first floor, door to:
Recpetion/ Bedroom
Bright Room with skylight and double glazed window.
First Floor Landing - 28' 0'' x 3' 0'' (8.53m x 0.91m)
Wc
Bedroom 1
With fireplace and storage, double glazed windows to front and side aspect.
Bedroom 2
With double glazed front aspect.
Bathroom
With bath, airing cupboard, Wc, wash hand basin, double glazed window to front aspect.
Exterior
The property is approached over a gated pathway which also accesses the Double Garage ( 18' x 16'2"). The gardens are laid to the front and side of the property and enjoy outbuildings, chicken and vegetable areas and lawn.
Please Find Approx Measurements on Floorplan
Tenure: Freehold
Council Tax band: B.The property is situated in the market town of Cinderfordwhich has ample shopping and leisure facilities includingsupermarkets, banks and a main post office. The Forest ofDean has numerous woodland walks and cycle tracks. Themotorway connections from the area are excellent withthe M5 and M4 both within easy reach.
Directions: - From Cinderford centre proceed right over themarket triangle bearing left into Commercial Street leadingto Church Road. Continue until reaching The Nags HeadPublic House on the right, opposite this on your left youwill see the lane that runs up to the property. Continuealong this lane and the property will be found on the lefthand side near the top and is side onto the road with gatedaccess into the garden with the garage to the left of thehouse
Kitchen
With a range of base and wall units, sink, double glazed window.
Dining Room
With door to garden, double glazed window, wood burner.
Sitting Room
With feature fireplace with inset wood burner, double glazed window, stairs to first floor, door to:
Recpetion/ Bedroom
Bright Room with skylight and double glazed window.
First Floor Landing - 28' 0'' x 3' 0'' (8.53m x 0.91m)
Wc
Bedroom 1
With fireplace and storage, double glazed windows to front and side aspect.
Bedroom 2
With double glazed front aspect.
Bathroom
With bath, airing cupboard, Wc, wash hand basin, double glazed window to front aspect.
Exterior
The property is approached over a gated pathway which also accesses the Double Garage ( 18' x 16'2"). The gardens are laid to the front and side of the property and enjoy outbuildings, chicken and vegetable areas and lawn.
Please Find Approx Measurements on Floorplan
Tenure: Freehold
Property photos
Council tax
First listed
Over a month agoEnergy Performance Certificate
Meend Garden Terrace, Forest of Dean GL14
Placebuzz mortgage repayment calculator
Monthly repayment
The Est. Mortgage is for a 25 years repayment mortgage based on a 10% deposit and a 5.5% annual interest. It is only intended as a guide. Make sure you obtain accurate figures from your lender before committing to any mortgage. Your home may be repossessed if you do not keep up repayments on a mortgage.
Meend Garden Terrace, Forest of Dean GL14 - Streetview
DISCLAIMER: Property descriptions and related information displayed on this page are marketing materials provided by Williams Estate Agents - Hereford. Placebuzz does not warrant or accept any responsibility for the accuracy or completeness of the property descriptions or related information provided here and they do not constitute property particulars. Please contact Williams Estate Agents - Hereford for full details and further information.
property_vrec_1
