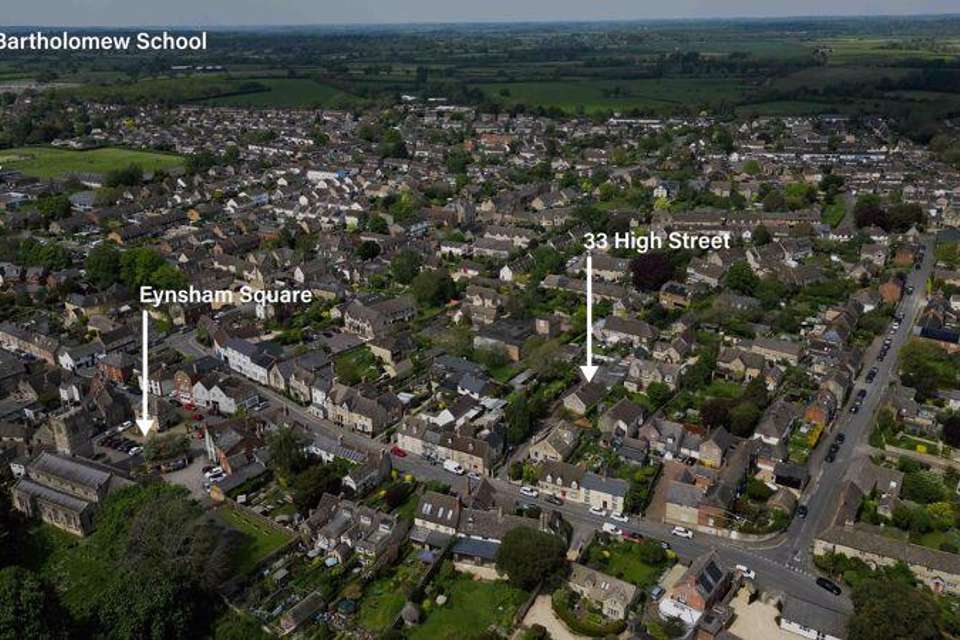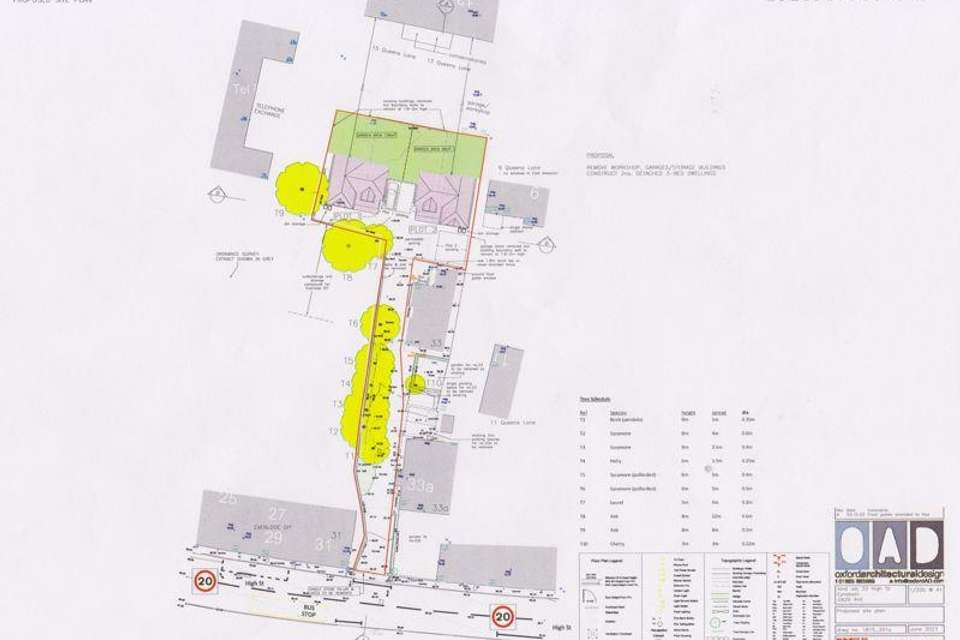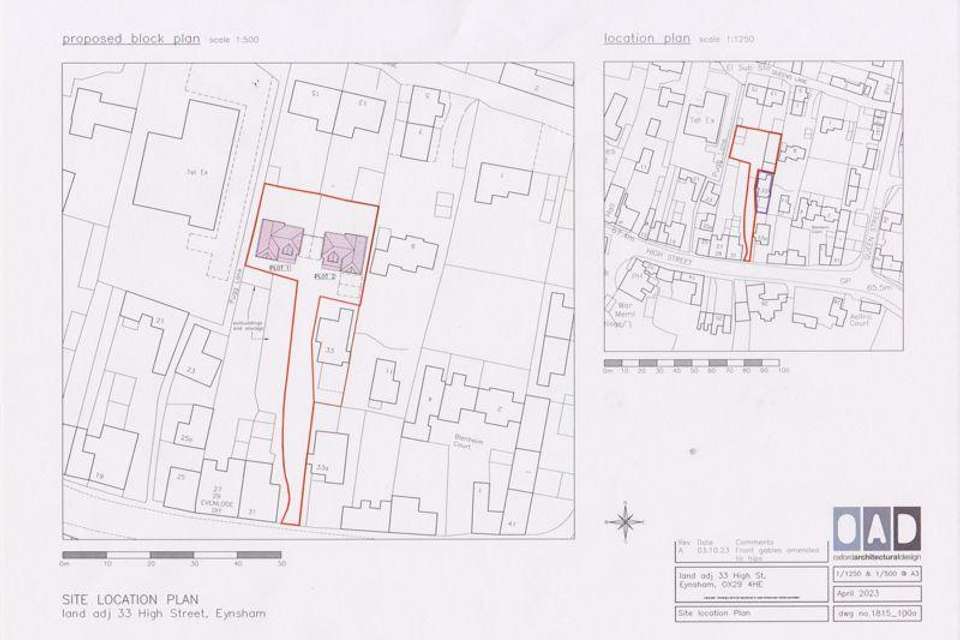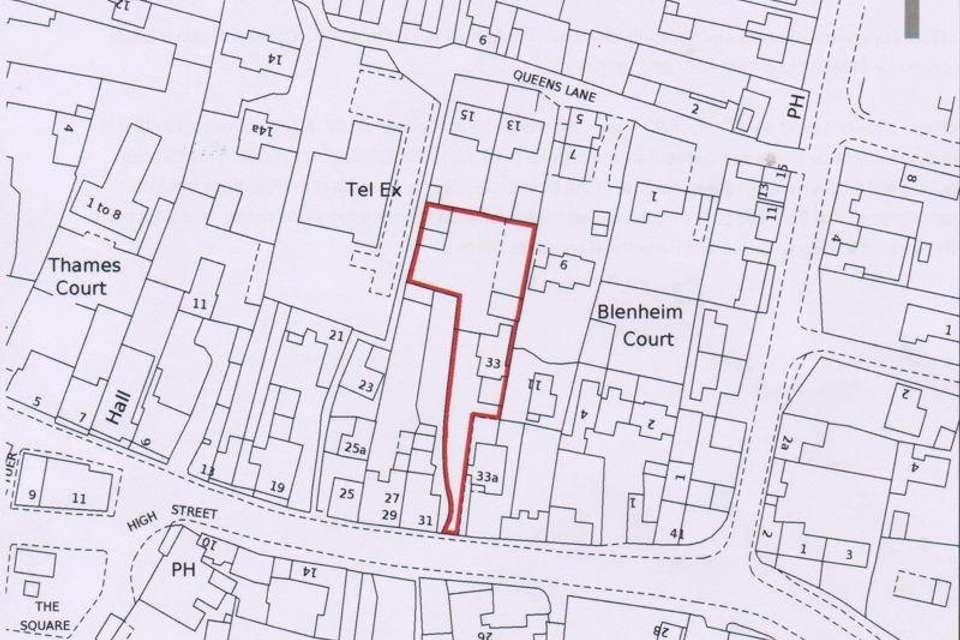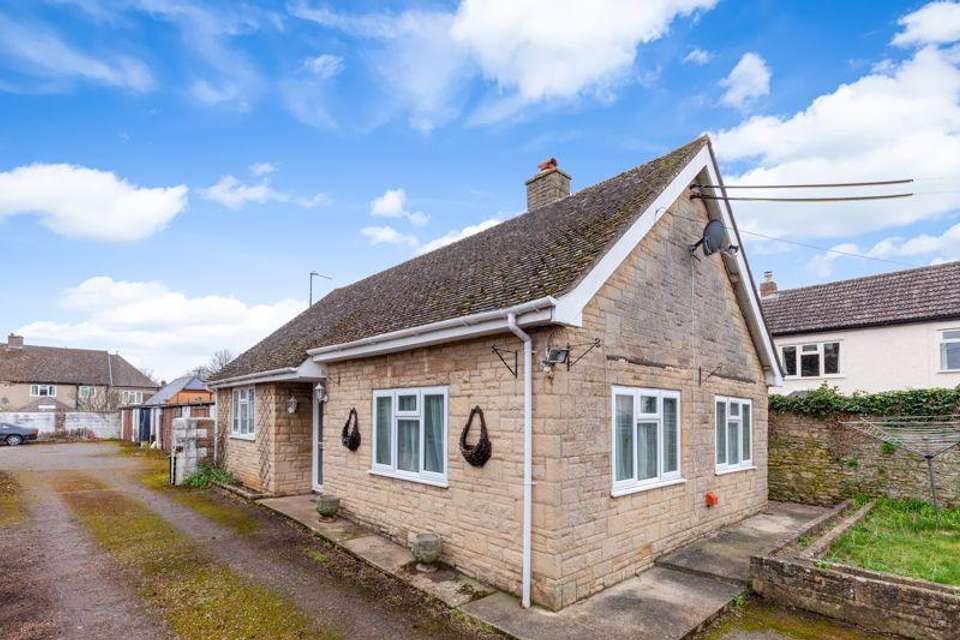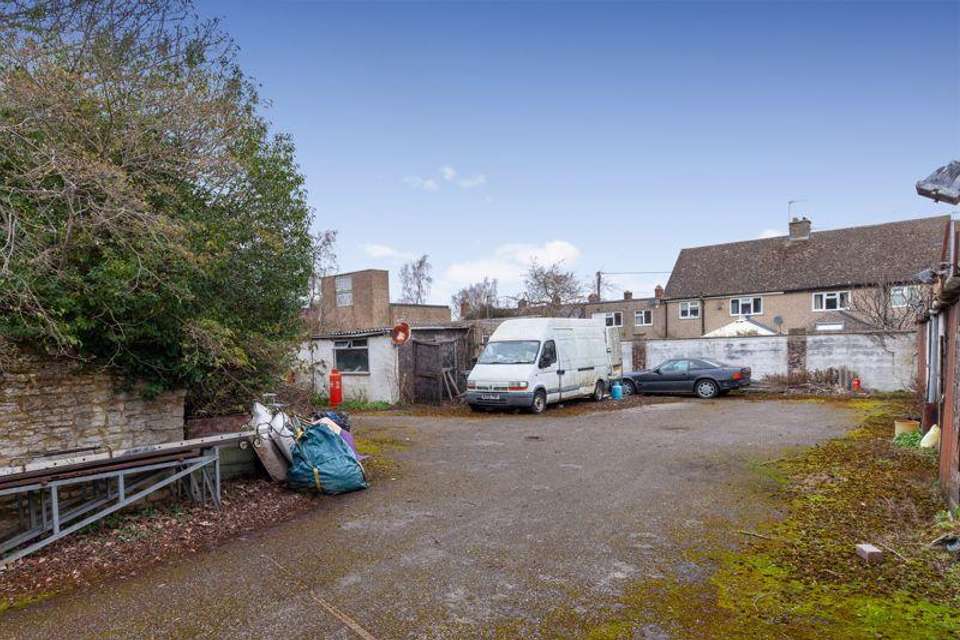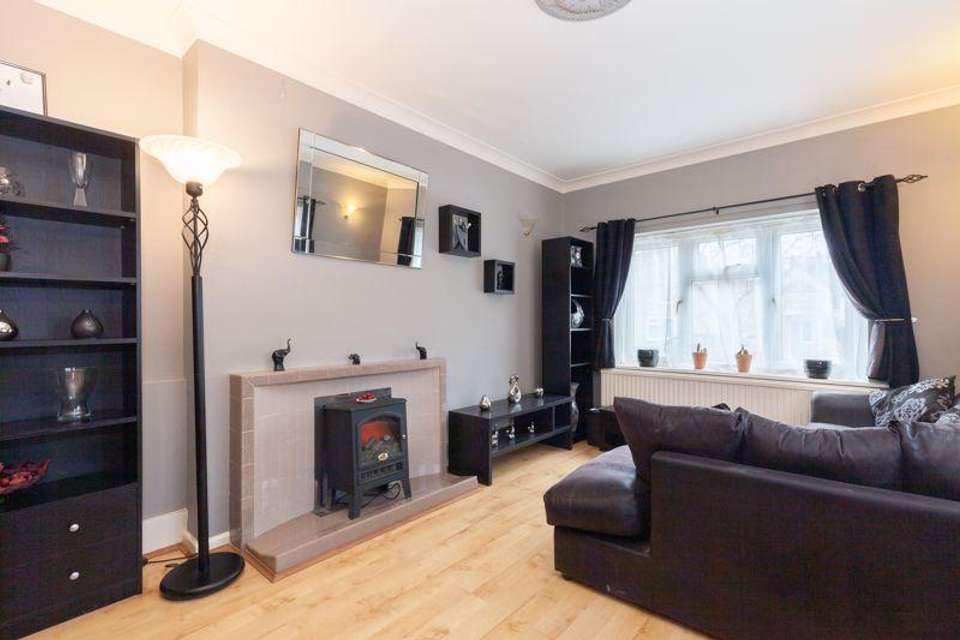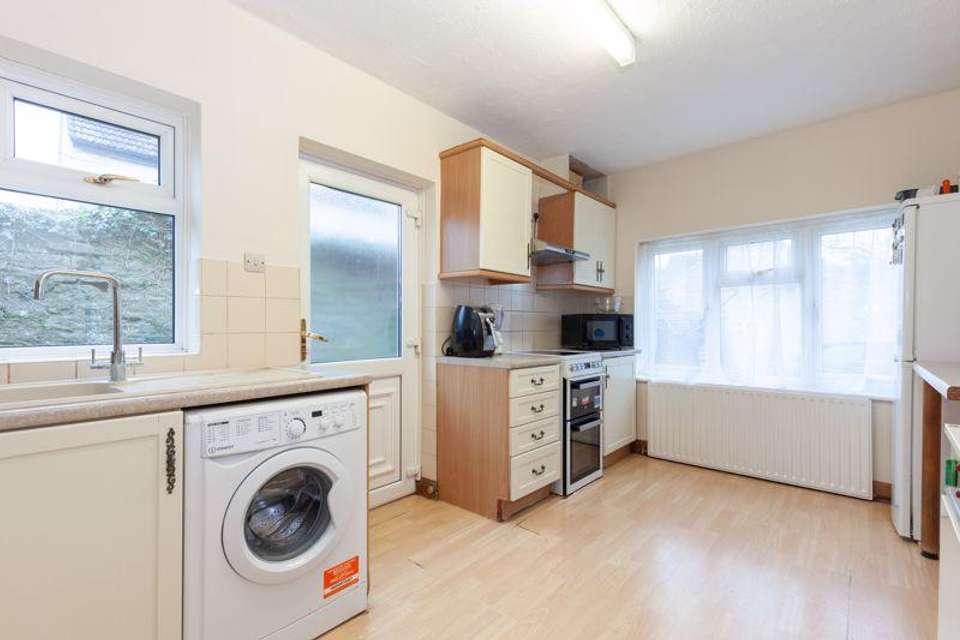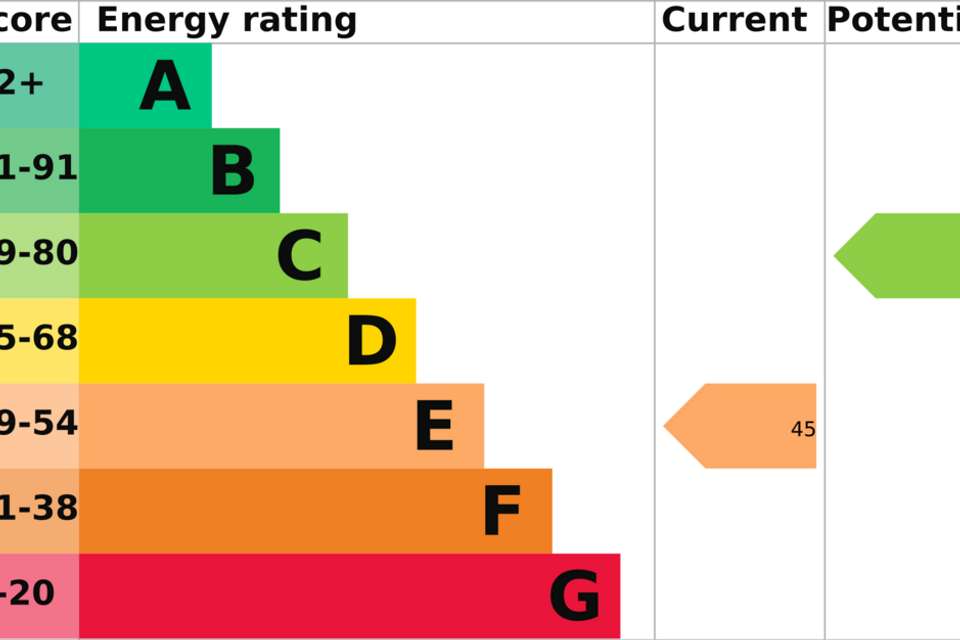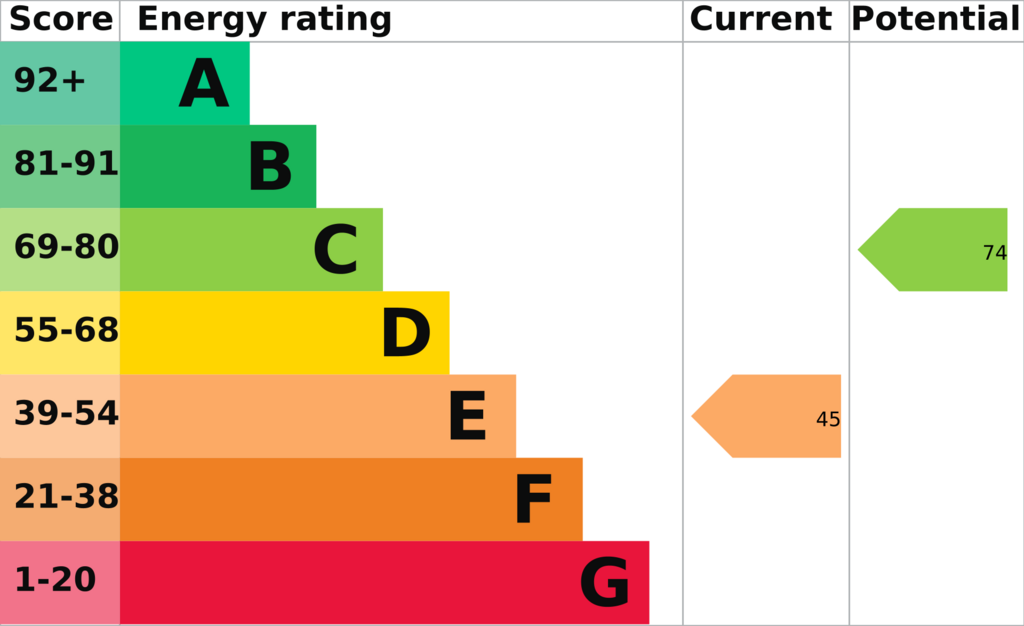Land for sale
High Street, Eynsham OX29house
bedrooms
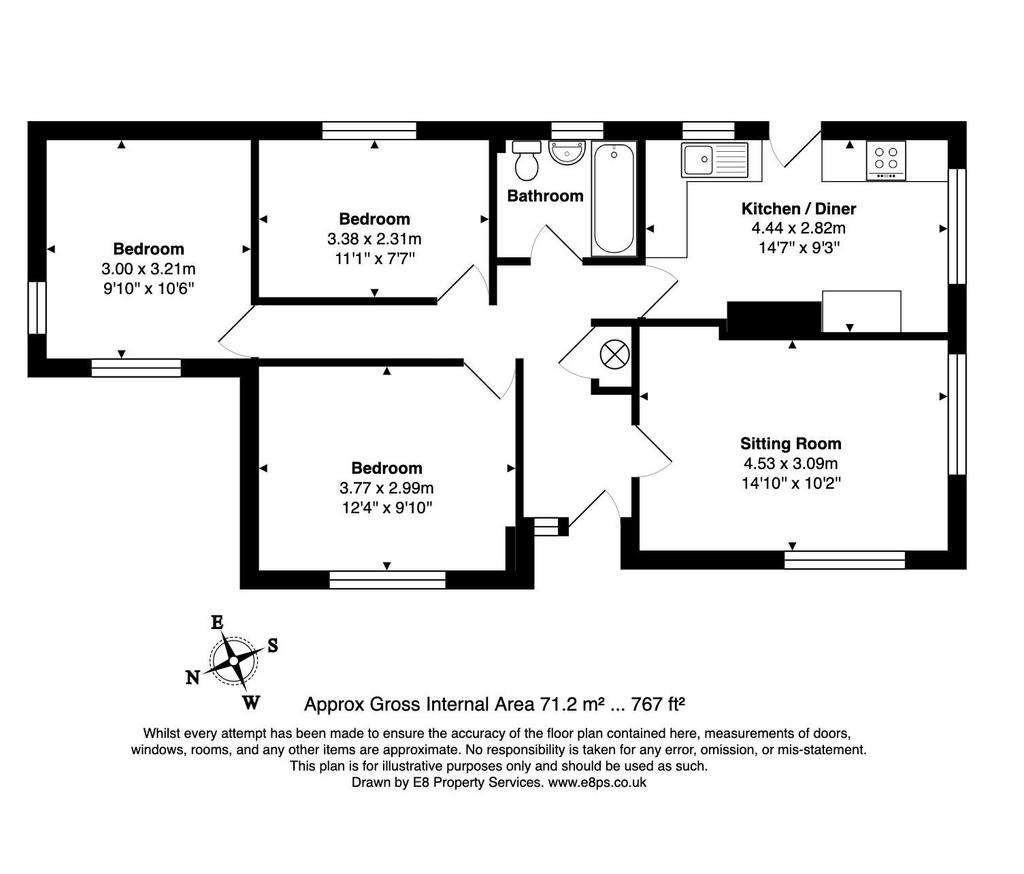
Property photos


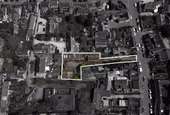
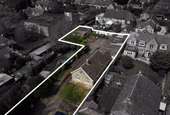
+8
Property description
DEVELOPMENT OPPORTUNITY IN CENTRAL EYNSHAM - BUNGALOW & BUILDING PLOT - A rarely available building plot with planning approval for 2 x detached 3 Bedroom Houses (Ref: 23/02007/FUL) along with an existing detached 3 Bedroom Bungalow offering considerable scope for updating and improvement. The site enjoys a fantastic old village location, set back from the road off the High Street within a short walk of the excellent local amenities. The plot sits beyond the Bungalow and currently comprises a number of old outbuildings/garages. This is a unique opportunity in the very heart of this popular village. Plans are available for inspection at our Eynsham office.
SITUATION
Eynsham is a sought after West Oxfordshire village with an excellent range of local facilities and a fantastic daily bus service into both Oxford and Witney, each some 6 miles distant. Shops in the village include CO-OP and Spar shops, butcher, greengrocer, DIY Store, off-licence, post office, Library, medical centre, pharmacy, hairdressers, public gym, coffee shops, Indian restaurant and a handful of traditional pubs. The village also has toddler groups, a primary school, and the highly reputable Bartholomew secondary school. The active community is buoyed by sports clubs and groups catering for all age groups and interests.
DIRECTIONS
The Bungalow and adjoining plot will be found on the High Street. Proceed east from the Square passing Evenlode DIY on your left and No.33 will be found on your left hand side, set back from the road at the end of the driveway.
BUNGALOW ACCOMMODATION
Hall
Airing cupboard housing hot water cylinder, access to roof space.
Sitting Room
Windows to front and side, fireplace.
Kitchen
Older style base and wall units, single drainer sink, plumbing for washing machine and dishwasher, electric cooker point, tiled splashbacks, 'Worcester' oil fired boiler, door to rear.
Bedroom 1
Window to front.
Bedroom 2
Window to front and side (double).
Bedroom 3
Window to rear.
Bathroom
White suite comprising of panelled bath with shower over, pedestal basin, WC, window to rear.
OUTSIDE
The Garden
Small area of garden at the side, south elevation, grass with a block border. Pedestrian access along the side and rear of the property. Parking for one car.Adjoining yard with planning permission for development, enclosed on three sides by block and stone walls. Currently has existing outbuildings/garages.
COUNCIL TAX
West Oxfordshire District Council - Band E.
Council Tax Band: E
Tenure: Freehold
SITUATION
Eynsham is a sought after West Oxfordshire village with an excellent range of local facilities and a fantastic daily bus service into both Oxford and Witney, each some 6 miles distant. Shops in the village include CO-OP and Spar shops, butcher, greengrocer, DIY Store, off-licence, post office, Library, medical centre, pharmacy, hairdressers, public gym, coffee shops, Indian restaurant and a handful of traditional pubs. The village also has toddler groups, a primary school, and the highly reputable Bartholomew secondary school. The active community is buoyed by sports clubs and groups catering for all age groups and interests.
DIRECTIONS
The Bungalow and adjoining plot will be found on the High Street. Proceed east from the Square passing Evenlode DIY on your left and No.33 will be found on your left hand side, set back from the road at the end of the driveway.
BUNGALOW ACCOMMODATION
Hall
Airing cupboard housing hot water cylinder, access to roof space.
Sitting Room
Windows to front and side, fireplace.
Kitchen
Older style base and wall units, single drainer sink, plumbing for washing machine and dishwasher, electric cooker point, tiled splashbacks, 'Worcester' oil fired boiler, door to rear.
Bedroom 1
Window to front.
Bedroom 2
Window to front and side (double).
Bedroom 3
Window to rear.
Bathroom
White suite comprising of panelled bath with shower over, pedestal basin, WC, window to rear.
OUTSIDE
The Garden
Small area of garden at the side, south elevation, grass with a block border. Pedestrian access along the side and rear of the property. Parking for one car.Adjoining yard with planning permission for development, enclosed on three sides by block and stone walls. Currently has existing outbuildings/garages.
COUNCIL TAX
West Oxfordshire District Council - Band E.
Council Tax Band: E
Tenure: Freehold
Interested in this property?
Council tax
First listed
Over a month agoEnergy Performance Certificate
High Street, Eynsham OX29
Marketed by
Abbey Properties - Eynsham 1 Abbey Street Eynsham, Oxfordshire OX29 4TBPlacebuzz mortgage repayment calculator
Monthly repayment
The Est. Mortgage is for a 25 years repayment mortgage based on a 10% deposit and a 5.5% annual interest. It is only intended as a guide. Make sure you obtain accurate figures from your lender before committing to any mortgage. Your home may be repossessed if you do not keep up repayments on a mortgage.
High Street, Eynsham OX29 - Streetview
DISCLAIMER: Property descriptions and related information displayed on this page are marketing materials provided by Abbey Properties - Eynsham. Placebuzz does not warrant or accept any responsibility for the accuracy or completeness of the property descriptions or related information provided here and they do not constitute property particulars. Please contact Abbey Properties - Eynsham for full details and further information.


