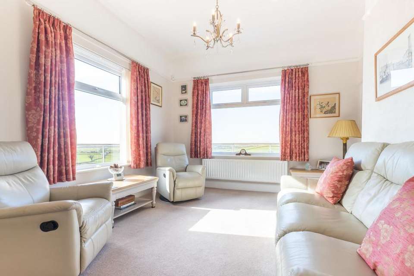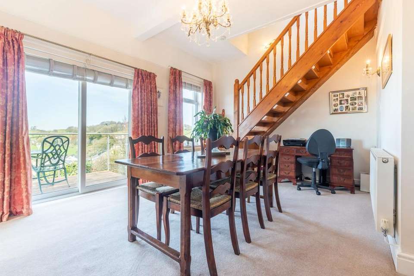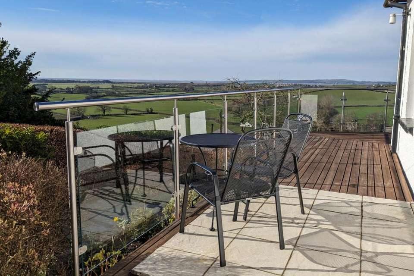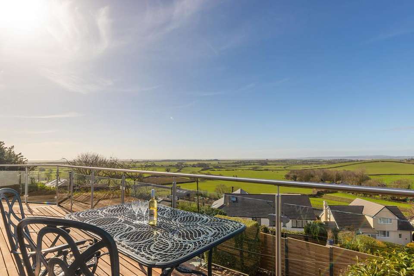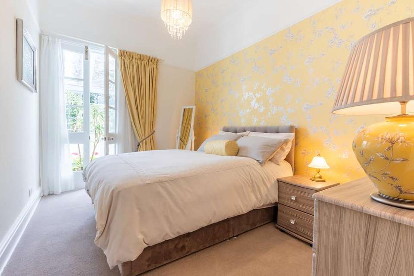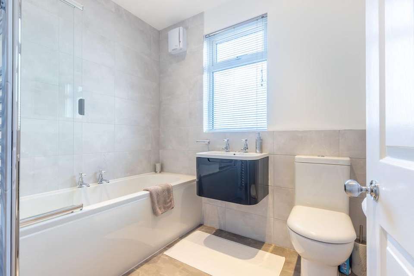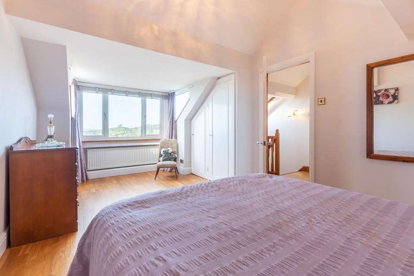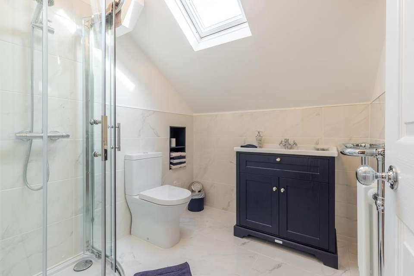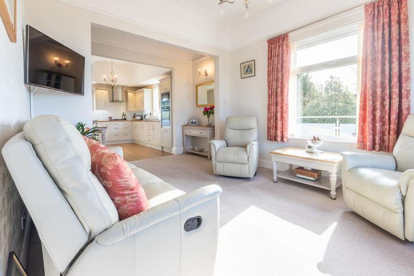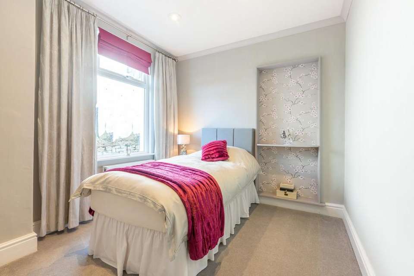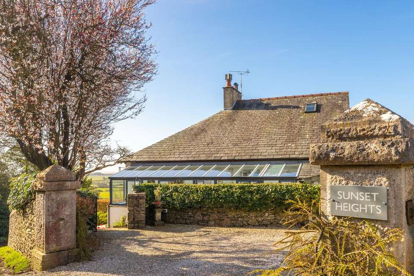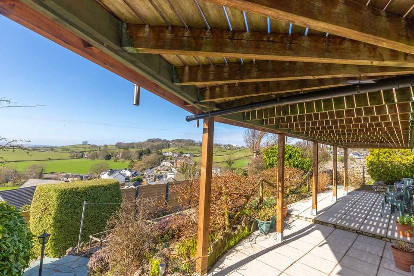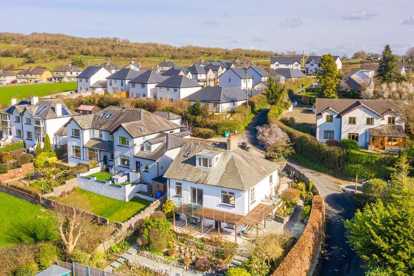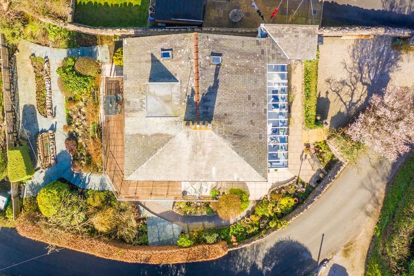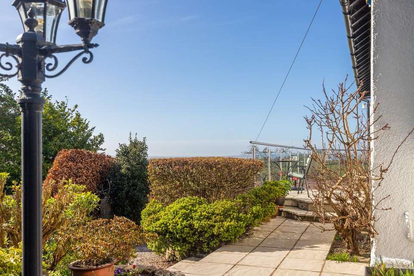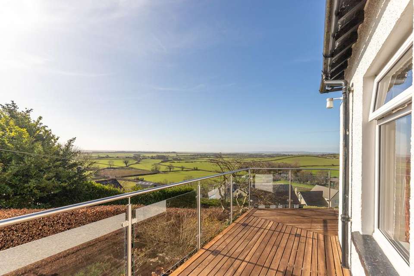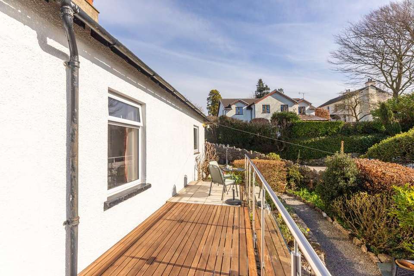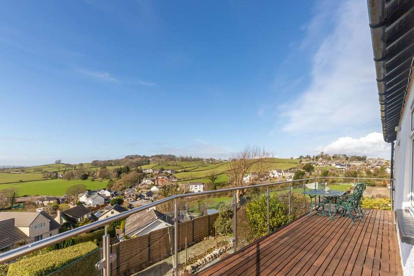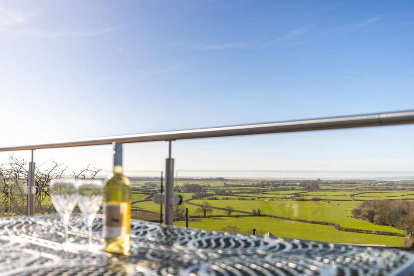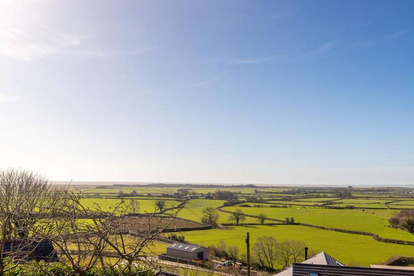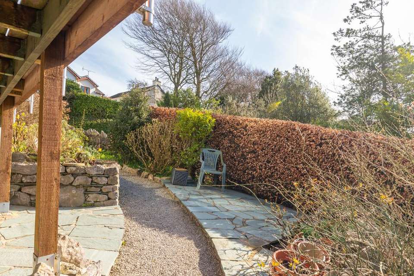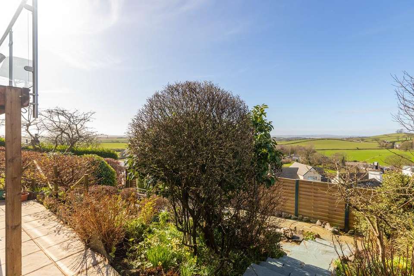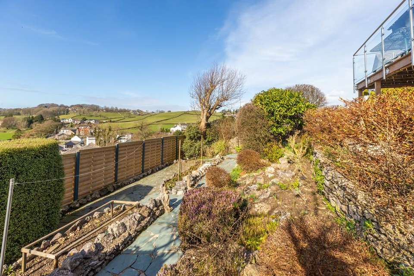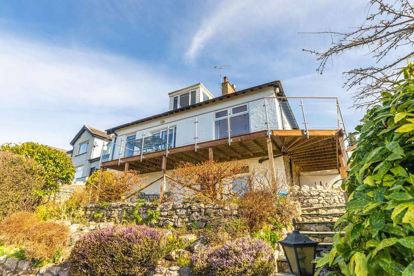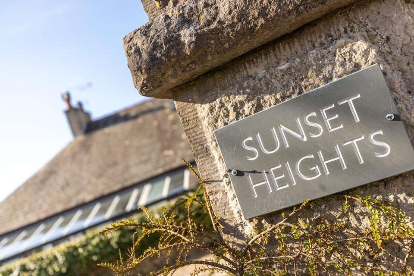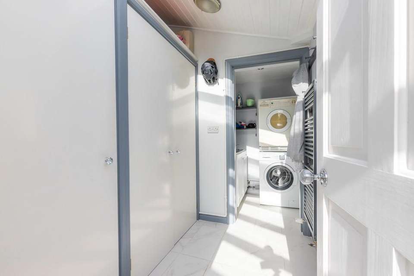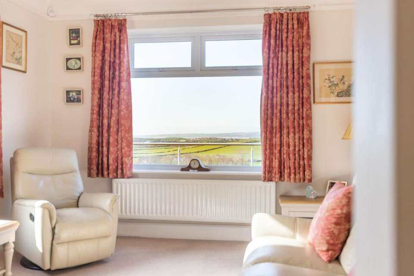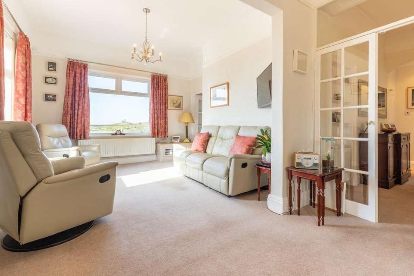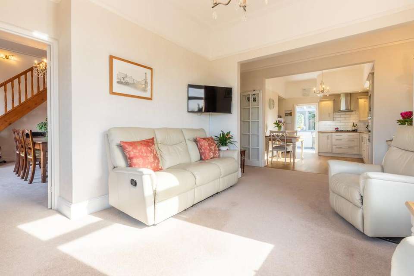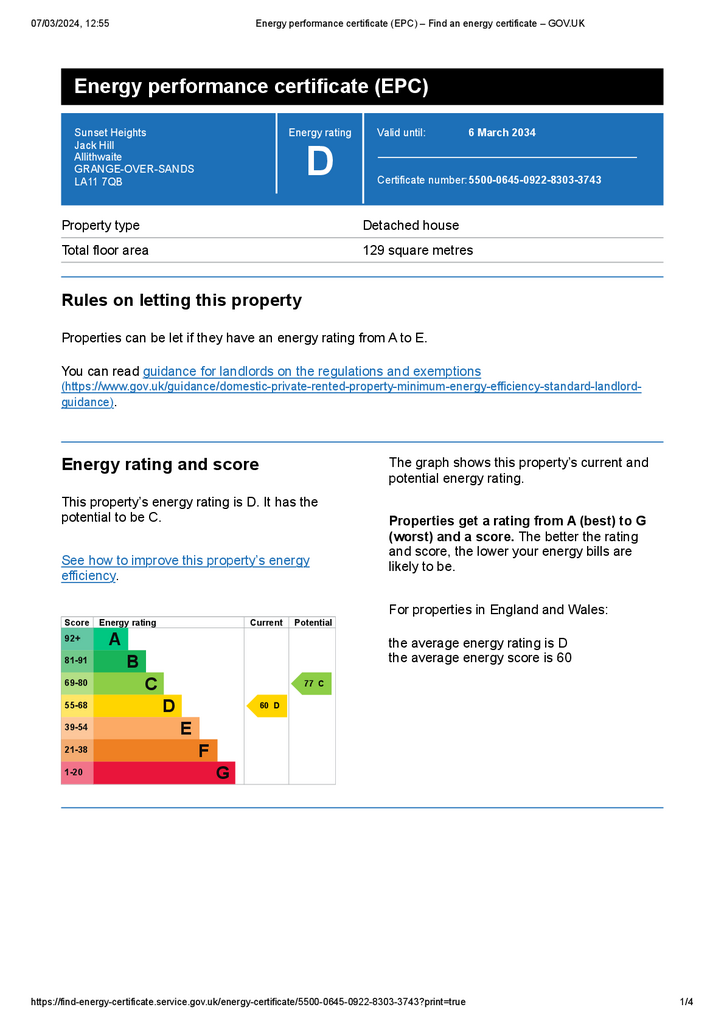3 bedroom detached bungalow for sale
Cumbria, LA11 7QB.bungalow
bedrooms
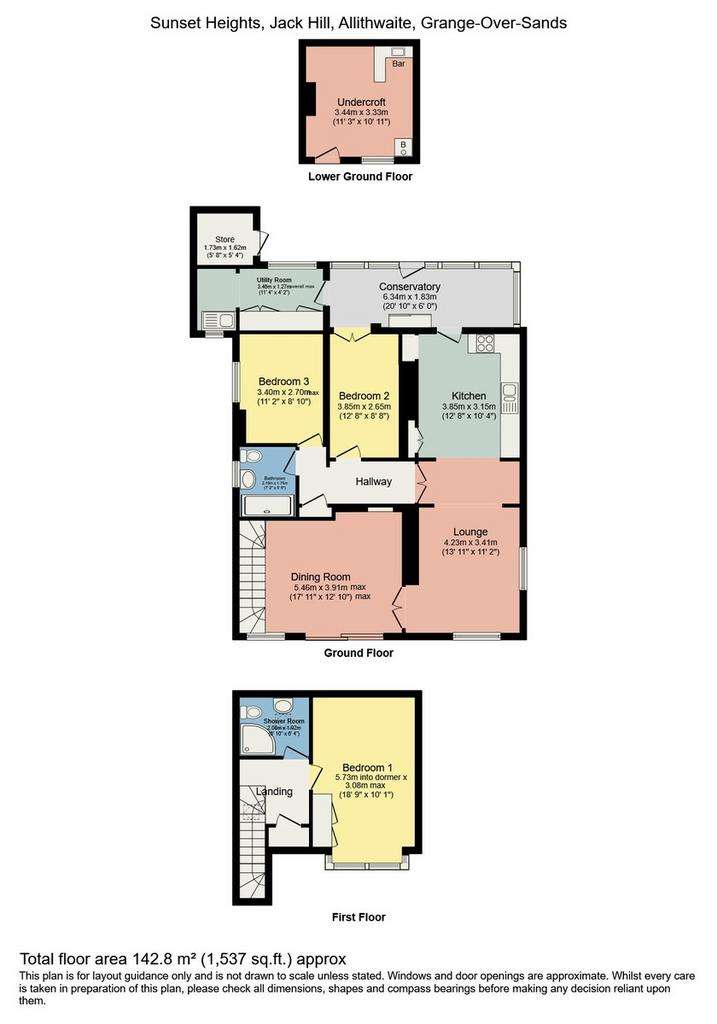
Property photos

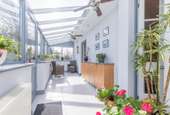
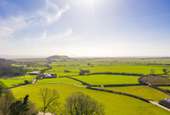
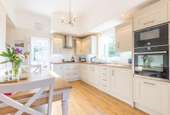
+31
Property description
Description Sunset Heights certainly has a very large wow factor - we cannot encourage a viewing strongly enough for you to see for yourself. This fabulous Detached Dormer Bungalow is located in a quiet residential area, presented beautifully throughout, has been upgraded and maintained to a high standard over the past 9 years and occupies a generous and elevated plot with the most sublime views from almost every window! The magnificent, far-reaching, panoramic views extend over the local countryside to Morecambe Bay and the Furness Peninsula. A view that changes by the hour and is as impressive on a frosty morning as it is at the height of summer! Enjoying the sun all day long, inside or out, it is very easy to lose hours and hours relaxing and gazing at the wonderful view and watching the sun setting.
The current vendor has owned the property for 9 years and during this time has made several improvements and upgrades - all finished to a high standard. The Kitchen and Bath/Shower Rooms have been replaced, the central heating boiler renewed, the incredible glass balcony upgraded and modernised along with the Conservatory Entrance. These are just the larger things! The property is very light and sunny with high ceilings (many with original cornicing and coving) and there is a feeling of space throughout.
The main door opens into the light and airy Conservatory Entrance which is warm and welcoming. There are useful fitted storage cupboards, marble effect tiled floor and access to the Utility Room. The Utility Room has a bank of storage cupboards (one with radiator), ceiling and side window. Marble effect floor, stainless steel sink unit and space and plumbing for washing machine and tumble dryer. From the Conservatory a door opens into the Open Plan Kitchen and Lounge. The first thing you notice is the superb uninterrupted views from the Lounge and Kitchen windows over the village and open countryside towards Morecambe Bay.
The Kitchen has an attractive wood effect 'Amtico' style flooring and is furnished with stylish, 'Magnet' shaker style, cream wall and base units with contrasting wood effect work-surface. Anthracite 1½ bowl sink unit, gas hob with extractor over and 'NEFF' oven (with slide and hide door) and integrated microwave. Alcove space for American style fridge freezer and recessed display cabinet. The Lounge is decorated in tasteful, neutral tones and completely dominated by the jaw dropping view. They literally take your breath away for a second or two - far reaching and panoramic it is certainly a view one could never tire of. Double glass doors lead into the Inner Hall and also to the Dining Room.
The Inner Hall has a recessed heated airing cupboard and access to Bedrooms 2 and 3 and the Bathroom. Both Bedrooms are doubles. Bedroom 2 has charming French doors leading into the Conservatory Entrance and Bedroom 3 has a side aspect. The Bathroom enjoys underfloor heating and has a white suite comprising WC, wash hand basin on a vanitory unit and bath with shower over. Chrome ladder style radiator, complementary wall tiling and a ceramic tiled floor.
From the Lounge, glass double doors lead into the formal Dining Room. Again, this room enjoys the most marvellous views and has sliding glass doors to the sizeable glass Balcony. The Balcony is superb and has recently been enhanced and is an excellent outdoor, entertaining space (measuring approx 16m in total). Extending to two sides with modern glass balustrades to make sure not an inch of the view is lost. Morning coffee or evening wine - just follow the sun from east to west!
From the Dining Room stairs lead to the First Floor Landing with useful storage cupboard. The Shower Room (replaced in 2022) is luxurious and contemporary with corner shower, WC and wash hand basin on a very attractive, navy, vanitory unit. Mable effect tiling to walls and floor. Bedroom 1 is a well proportioned, spacious Double and from here, the very best views can be enjoyed. With just that little extra height the panoramic vista is even more jaw-dropping! Built in wardrobes and engineered oak flooring.
Outside is a useful Store Room with light and water and to the front of the property there is access to the versatile Under-Croft Room. Currently home to a bar! This room has a window, heating and carpet, (also home to the 'Worcester-Bosch' gas central heating boiler) but is suitable for a variety of different uses - perhaps a Home Office or Hobbies Room?
The terraced Garden is a credit to the vendor and she assures us it is fairly low maintenance! Well stocked, colourful and pretty rockery areas with shrubs and pathways plus a paved seating area all with magnificent views. 2 raised vegetable plots which produce raspberries, strawberries, blackcurrants and rhubarb. The private driveway/parking area can accommodate 2 cars comfortably.
Location Situated within this popular and friendly semi-rural village with panoramic views over the surrounding countryside towards Morecambe Bay and the Furness peninsula. There is a highly regarded Public House/Restaurant within 5 minutes walk, excellent Primary School, Playground and Playing Fields, Community Centre which is the hub of many events and social gatherings in the village with Bowling Green, Football Pitch, Skate Board and Bike Track (Pump Track)! There is also a Village Shop due to open later in the year (2024). Approx 2 miles away is either the small town of Grange over Sands with amenities such as Railway Station, Post Office, Library etc or the ever popular and highly sought after village of Cartmel with fine dining and pubs and home to the famed steeplechase meetings and sticky toffee pudding!
To reach the property proceed out of Grange in the direction of Allithwaite. Go through Allithwaite and turn left by The Pheasant Inn and proceed up Jack Hill. Sunset Heights is half way up the hill on the left hand bend.
Accommodation (with approximate measurements)
Conservatory Style Entrance 20' 10" x 6' 0" (6.35m x 1.83m)
Utility Room 11' 4" x 4' 2" (3.45m x 1.27m)
Kitchen 12' 8" x 10' 4" (3.86m x 3.15m)
Lounge 13' 10" x 11' 2" (4.23m x 3.41m)
Inner Hall
Bedroom 2 12' 8" x 8' 8" (3.86m x 2.64m)
Bedroom 3 11' 2" x 8' 10" (3.4m x 2.69m)
Bathroom
Dining Room 17' 10" max x 12' 9" max (5.46m max x 3.91m max)
Bedroom 1 18' 9" into dormer x 10' 1" (5.73m into dormer x 3.08m)
Shower Room
Under-Croft/Hobbies Room/Office 11' 3" x 10' 11" (3.43m x 3.33m)
Balcony
Outside Store 5' 8" x 5' 4" (1.73m x 1.63m)
Services: Mains electricity, gas, water and drainage. Gas central heating to radiators. Boiler replaced in Oct 2015. Underfloor heating to ground floor Bathroom.
Tenure: Freehold. Vacant possession upon completion.
*Checked on 01.03.24 not verified
Council Tax: Band F. Westmorland and Furness Council.
Viewings: Strictly by appointment with Hackney & Leigh Grange Office.
What3words:
Energy Performance Certificate: The full Energy Performance Certificate is available on our website and also at any of our offices.
Rental Potential: If you were to purchase this property for residential lettings we estimate it has the potential to achieve £1200 - £1300.00 per calendar month. For further information and our terms and conditions please contact our Grange Office.
The current vendor has owned the property for 9 years and during this time has made several improvements and upgrades - all finished to a high standard. The Kitchen and Bath/Shower Rooms have been replaced, the central heating boiler renewed, the incredible glass balcony upgraded and modernised along with the Conservatory Entrance. These are just the larger things! The property is very light and sunny with high ceilings (many with original cornicing and coving) and there is a feeling of space throughout.
The main door opens into the light and airy Conservatory Entrance which is warm and welcoming. There are useful fitted storage cupboards, marble effect tiled floor and access to the Utility Room. The Utility Room has a bank of storage cupboards (one with radiator), ceiling and side window. Marble effect floor, stainless steel sink unit and space and plumbing for washing machine and tumble dryer. From the Conservatory a door opens into the Open Plan Kitchen and Lounge. The first thing you notice is the superb uninterrupted views from the Lounge and Kitchen windows over the village and open countryside towards Morecambe Bay.
The Kitchen has an attractive wood effect 'Amtico' style flooring and is furnished with stylish, 'Magnet' shaker style, cream wall and base units with contrasting wood effect work-surface. Anthracite 1½ bowl sink unit, gas hob with extractor over and 'NEFF' oven (with slide and hide door) and integrated microwave. Alcove space for American style fridge freezer and recessed display cabinet. The Lounge is decorated in tasteful, neutral tones and completely dominated by the jaw dropping view. They literally take your breath away for a second or two - far reaching and panoramic it is certainly a view one could never tire of. Double glass doors lead into the Inner Hall and also to the Dining Room.
The Inner Hall has a recessed heated airing cupboard and access to Bedrooms 2 and 3 and the Bathroom. Both Bedrooms are doubles. Bedroom 2 has charming French doors leading into the Conservatory Entrance and Bedroom 3 has a side aspect. The Bathroom enjoys underfloor heating and has a white suite comprising WC, wash hand basin on a vanitory unit and bath with shower over. Chrome ladder style radiator, complementary wall tiling and a ceramic tiled floor.
From the Lounge, glass double doors lead into the formal Dining Room. Again, this room enjoys the most marvellous views and has sliding glass doors to the sizeable glass Balcony. The Balcony is superb and has recently been enhanced and is an excellent outdoor, entertaining space (measuring approx 16m in total). Extending to two sides with modern glass balustrades to make sure not an inch of the view is lost. Morning coffee or evening wine - just follow the sun from east to west!
From the Dining Room stairs lead to the First Floor Landing with useful storage cupboard. The Shower Room (replaced in 2022) is luxurious and contemporary with corner shower, WC and wash hand basin on a very attractive, navy, vanitory unit. Mable effect tiling to walls and floor. Bedroom 1 is a well proportioned, spacious Double and from here, the very best views can be enjoyed. With just that little extra height the panoramic vista is even more jaw-dropping! Built in wardrobes and engineered oak flooring.
Outside is a useful Store Room with light and water and to the front of the property there is access to the versatile Under-Croft Room. Currently home to a bar! This room has a window, heating and carpet, (also home to the 'Worcester-Bosch' gas central heating boiler) but is suitable for a variety of different uses - perhaps a Home Office or Hobbies Room?
The terraced Garden is a credit to the vendor and she assures us it is fairly low maintenance! Well stocked, colourful and pretty rockery areas with shrubs and pathways plus a paved seating area all with magnificent views. 2 raised vegetable plots which produce raspberries, strawberries, blackcurrants and rhubarb. The private driveway/parking area can accommodate 2 cars comfortably.
Location Situated within this popular and friendly semi-rural village with panoramic views over the surrounding countryside towards Morecambe Bay and the Furness peninsula. There is a highly regarded Public House/Restaurant within 5 minutes walk, excellent Primary School, Playground and Playing Fields, Community Centre which is the hub of many events and social gatherings in the village with Bowling Green, Football Pitch, Skate Board and Bike Track (Pump Track)! There is also a Village Shop due to open later in the year (2024). Approx 2 miles away is either the small town of Grange over Sands with amenities such as Railway Station, Post Office, Library etc or the ever popular and highly sought after village of Cartmel with fine dining and pubs and home to the famed steeplechase meetings and sticky toffee pudding!
To reach the property proceed out of Grange in the direction of Allithwaite. Go through Allithwaite and turn left by The Pheasant Inn and proceed up Jack Hill. Sunset Heights is half way up the hill on the left hand bend.
Accommodation (with approximate measurements)
Conservatory Style Entrance 20' 10" x 6' 0" (6.35m x 1.83m)
Utility Room 11' 4" x 4' 2" (3.45m x 1.27m)
Kitchen 12' 8" x 10' 4" (3.86m x 3.15m)
Lounge 13' 10" x 11' 2" (4.23m x 3.41m)
Inner Hall
Bedroom 2 12' 8" x 8' 8" (3.86m x 2.64m)
Bedroom 3 11' 2" x 8' 10" (3.4m x 2.69m)
Bathroom
Dining Room 17' 10" max x 12' 9" max (5.46m max x 3.91m max)
Bedroom 1 18' 9" into dormer x 10' 1" (5.73m into dormer x 3.08m)
Shower Room
Under-Croft/Hobbies Room/Office 11' 3" x 10' 11" (3.43m x 3.33m)
Balcony
Outside Store 5' 8" x 5' 4" (1.73m x 1.63m)
Services: Mains electricity, gas, water and drainage. Gas central heating to radiators. Boiler replaced in Oct 2015. Underfloor heating to ground floor Bathroom.
Tenure: Freehold. Vacant possession upon completion.
*Checked on 01.03.24 not verified
Council Tax: Band F. Westmorland and Furness Council.
Viewings: Strictly by appointment with Hackney & Leigh Grange Office.
What3words:
Energy Performance Certificate: The full Energy Performance Certificate is available on our website and also at any of our offices.
Rental Potential: If you were to purchase this property for residential lettings we estimate it has the potential to achieve £1200 - £1300.00 per calendar month. For further information and our terms and conditions please contact our Grange Office.
Interested in this property?
Council tax
First listed
Over a month agoEnergy Performance Certificate
Cumbria, LA11 7QB.
Marketed by
Hackney & Leigh - Grange-Over-Sands Main Street Grange-Over-Sands LA11 6DPPlacebuzz mortgage repayment calculator
Monthly repayment
The Est. Mortgage is for a 25 years repayment mortgage based on a 10% deposit and a 5.5% annual interest. It is only intended as a guide. Make sure you obtain accurate figures from your lender before committing to any mortgage. Your home may be repossessed if you do not keep up repayments on a mortgage.
Cumbria, LA11 7QB. - Streetview
DISCLAIMER: Property descriptions and related information displayed on this page are marketing materials provided by Hackney & Leigh - Grange-Over-Sands. Placebuzz does not warrant or accept any responsibility for the accuracy or completeness of the property descriptions or related information provided here and they do not constitute property particulars. Please contact Hackney & Leigh - Grange-Over-Sands for full details and further information.





