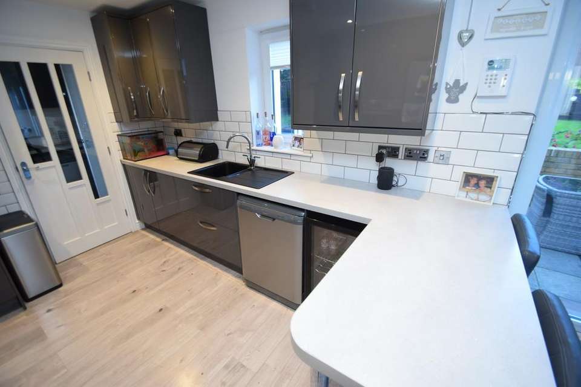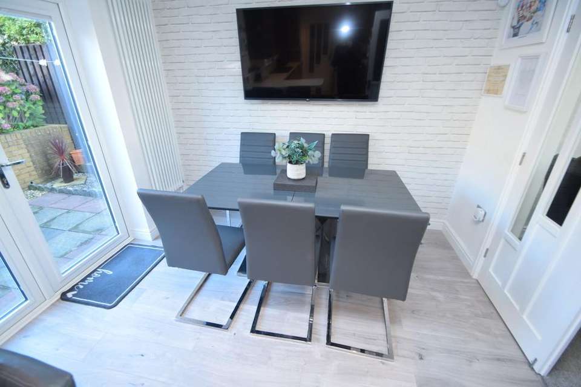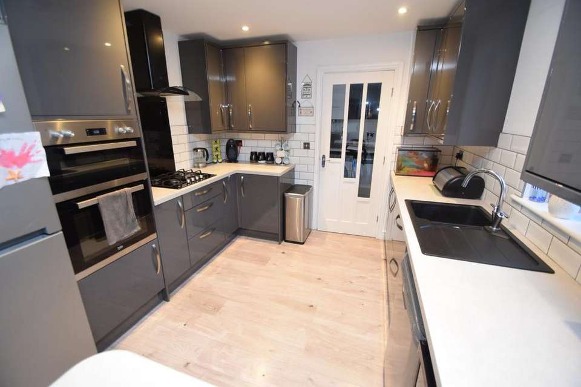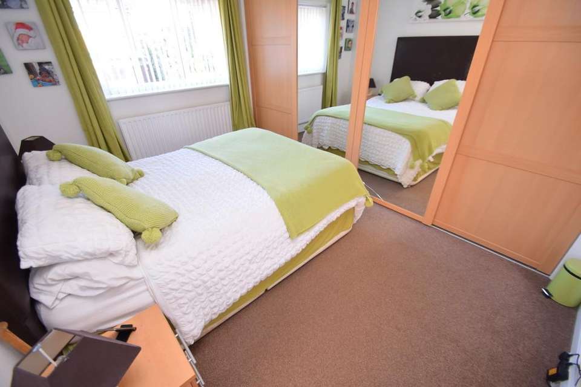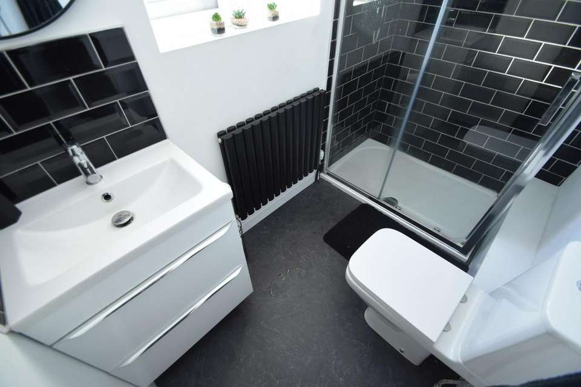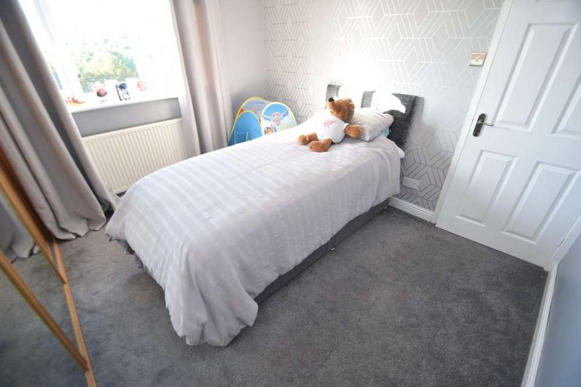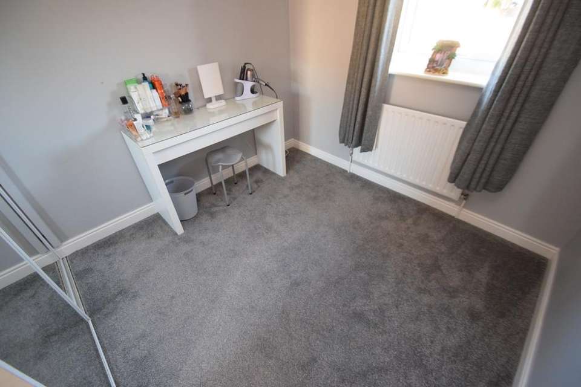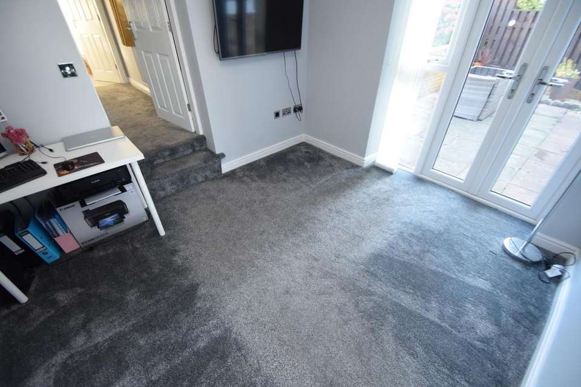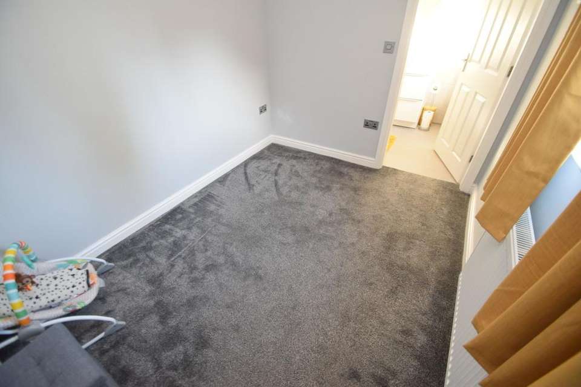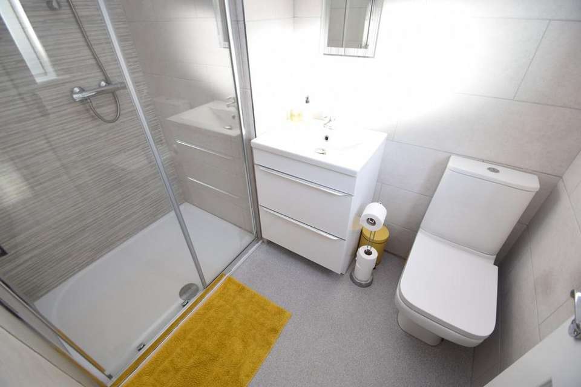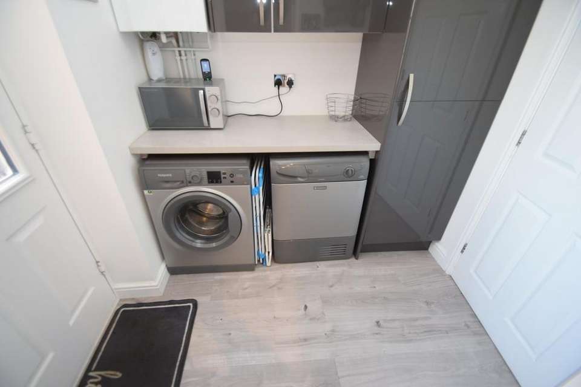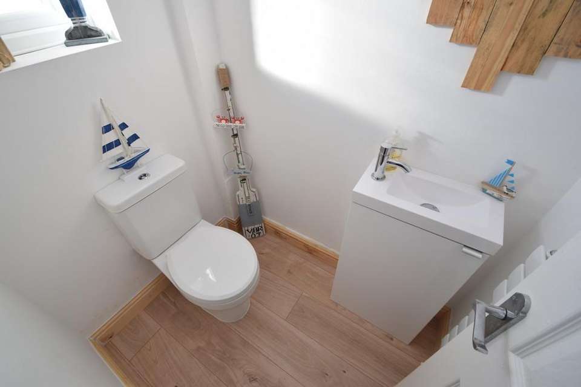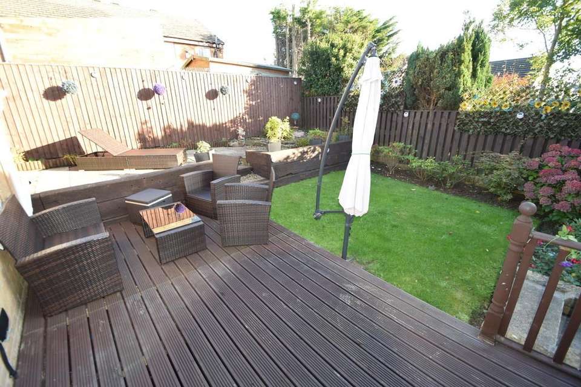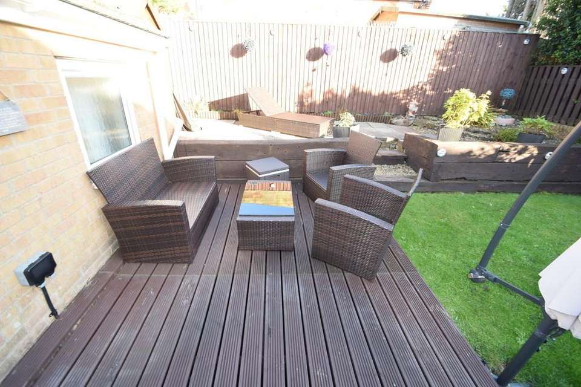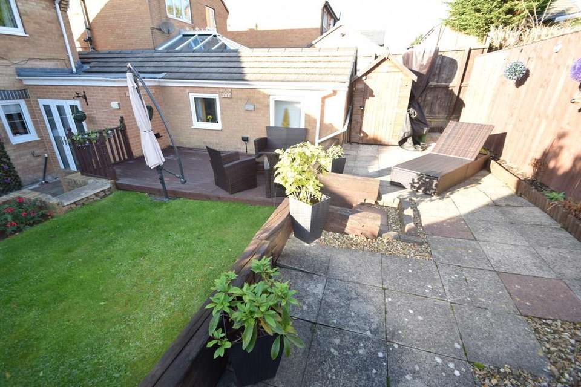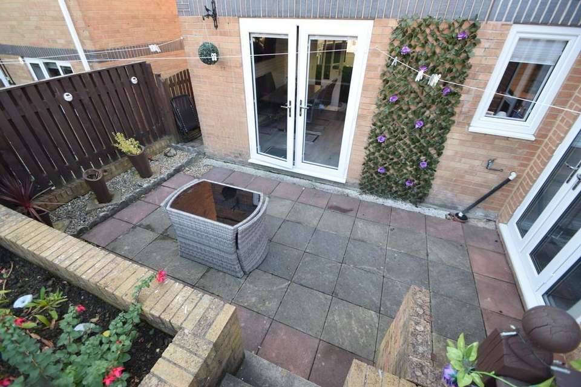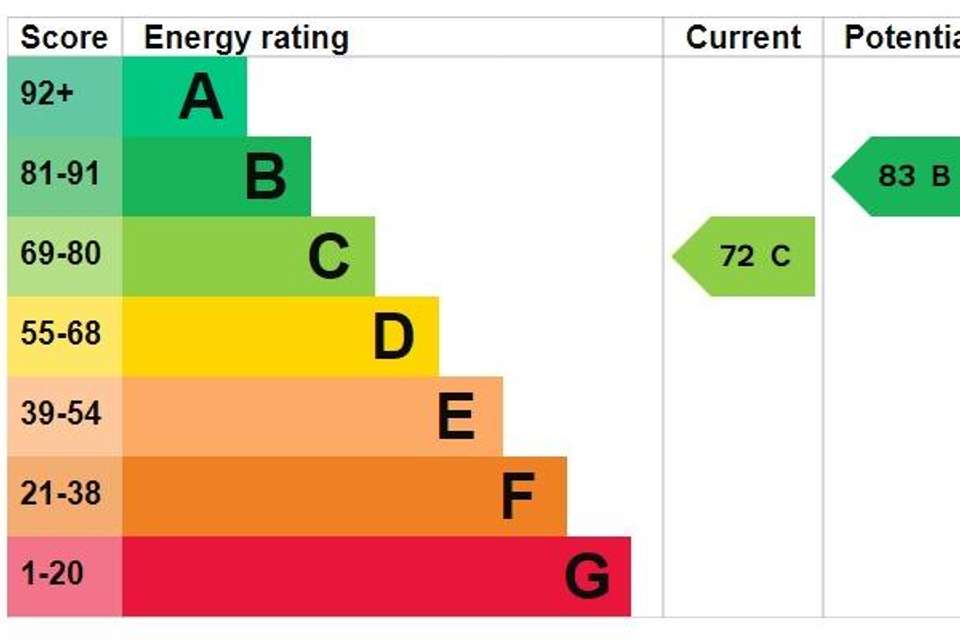4 bedroom detached house for sale
Camargue Fold, Bradford BD2detached house
bedrooms
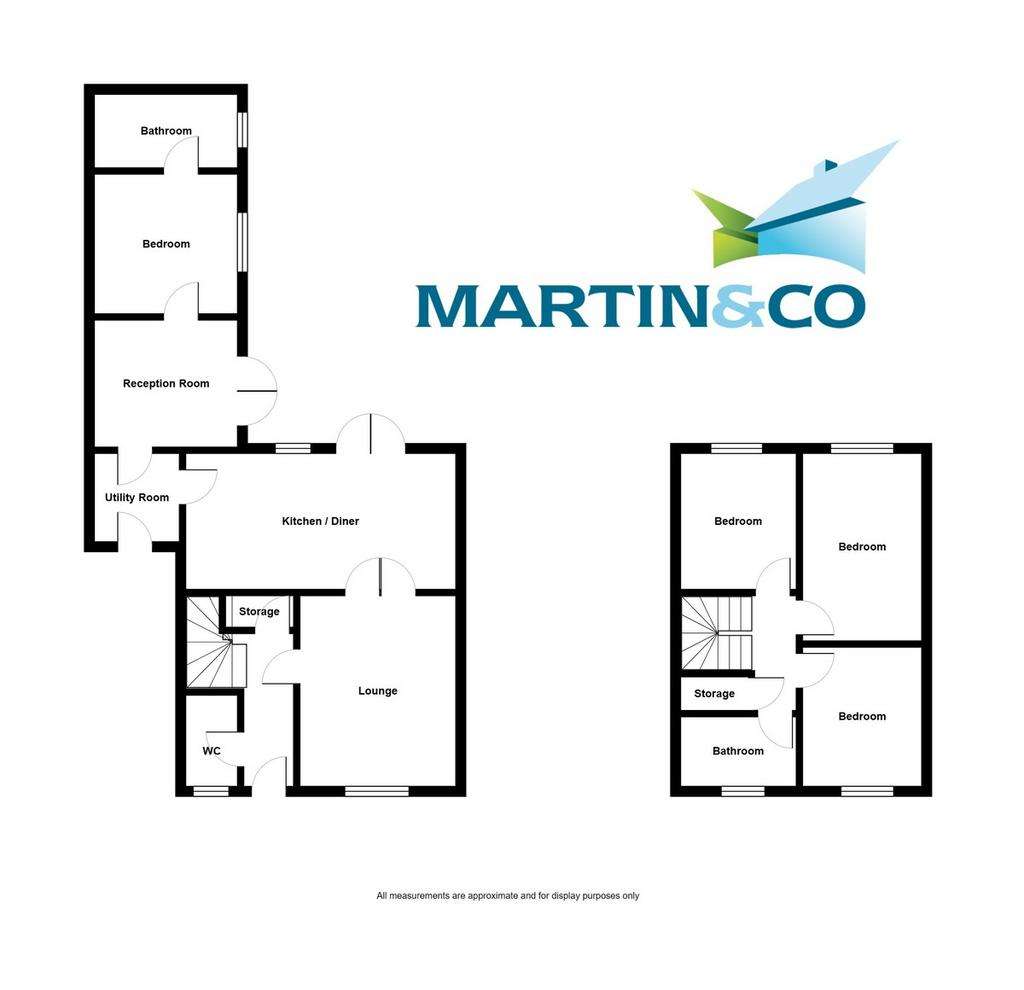
Property photos

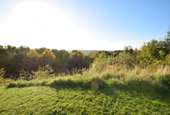
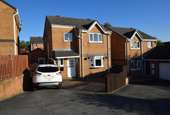
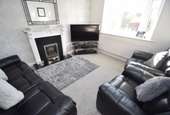
+17
Property description
Immaculately presented four bedroom detached property set back in a quiet cul de sac close to local schools, amenities and transport links. This property has been extended to create a separate living space and will make the perfect family home.
Briefly comprising: Entrance hall with downstairs WC and under stair storage. Modern kitchen diner with wall and base units, integrated appliances, gas hob, breakfast bar and French doors leading out to the multi level rear garden. Utility room with plumbing for a washing machine. Lounge with centrepiece gas fire and internal double doors leading through to the Kitchen diner.
The property has been extended to the side/rear to create a separate living space with complete with living room, bedroom and bathroom with walk in shower.
The first floor consists: Master bedroom with built in wardrobes. Second double bedroom with built in wardrobes. Third double bedroom which could double as a dressing room or home office and again with built in wardrobes and contemporary house bathroom with walk in shower.
The outside of the property benefits from an enclosed multi level rear garden complete with; Barbeque station, decked seating area, lawn, raised flagged seating area and lower level seating area making this a perfect garden for entertaining or alfresco dining.
Drive to the front of the property can provide off street parking for multiple cars and spectacular views across the valley.
Viewing is highly recommended to appreciate all this property has to offer and to enable you to envisage the family life it can offer.
LOUNGE 10' 11" x 13' 6" (3.35m x 4.13m)
KITCHEN/DINER 19' 5" x 9' 8" (5.92m x 2.96m)
WC 3' 7" x 4' 8" (1.10m x 1.43m)
UTILITY 6' 0" x 6' 6" (1.83m x 1.99m)
RECEPTION ROOM 10' 5" x 9' 0" (3.18m x 2.76m)
DOWNSTAIRS BEDROOM 7' 6" x 9' 11" (2.29m x 3.04m)
ENSUITE 7' 5" x 5' 2" (2.28m x 1.58m)
BEDROOM 8' 3" x 9' 10" (2.52m x 3.00m)
BEDROOM 8' 6" x 12' 11" (2.61m x 3.95m)
BEDROOM 8' 9" x 10' 7" (2.67m x 3.23m)
BATHROOM 8' 2" x 4' 7" (2.51m x 1.42m)
Briefly comprising: Entrance hall with downstairs WC and under stair storage. Modern kitchen diner with wall and base units, integrated appliances, gas hob, breakfast bar and French doors leading out to the multi level rear garden. Utility room with plumbing for a washing machine. Lounge with centrepiece gas fire and internal double doors leading through to the Kitchen diner.
The property has been extended to the side/rear to create a separate living space with complete with living room, bedroom and bathroom with walk in shower.
The first floor consists: Master bedroom with built in wardrobes. Second double bedroom with built in wardrobes. Third double bedroom which could double as a dressing room or home office and again with built in wardrobes and contemporary house bathroom with walk in shower.
The outside of the property benefits from an enclosed multi level rear garden complete with; Barbeque station, decked seating area, lawn, raised flagged seating area and lower level seating area making this a perfect garden for entertaining or alfresco dining.
Drive to the front of the property can provide off street parking for multiple cars and spectacular views across the valley.
Viewing is highly recommended to appreciate all this property has to offer and to enable you to envisage the family life it can offer.
LOUNGE 10' 11" x 13' 6" (3.35m x 4.13m)
KITCHEN/DINER 19' 5" x 9' 8" (5.92m x 2.96m)
WC 3' 7" x 4' 8" (1.10m x 1.43m)
UTILITY 6' 0" x 6' 6" (1.83m x 1.99m)
RECEPTION ROOM 10' 5" x 9' 0" (3.18m x 2.76m)
DOWNSTAIRS BEDROOM 7' 6" x 9' 11" (2.29m x 3.04m)
ENSUITE 7' 5" x 5' 2" (2.28m x 1.58m)
BEDROOM 8' 3" x 9' 10" (2.52m x 3.00m)
BEDROOM 8' 6" x 12' 11" (2.61m x 3.95m)
BEDROOM 8' 9" x 10' 7" (2.67m x 3.23m)
BATHROOM 8' 2" x 4' 7" (2.51m x 1.42m)
Interested in this property?
Council tax
First listed
2 weeks agoEnergy Performance Certificate
Camargue Fold, Bradford BD2
Marketed by
Martin & Co - Saltaire 1 Daisy Place Saltaire, West Yorkshire BD18 4NAPlacebuzz mortgage repayment calculator
Monthly repayment
The Est. Mortgage is for a 25 years repayment mortgage based on a 10% deposit and a 5.5% annual interest. It is only intended as a guide. Make sure you obtain accurate figures from your lender before committing to any mortgage. Your home may be repossessed if you do not keep up repayments on a mortgage.
Camargue Fold, Bradford BD2 - Streetview
DISCLAIMER: Property descriptions and related information displayed on this page are marketing materials provided by Martin & Co - Saltaire. Placebuzz does not warrant or accept any responsibility for the accuracy or completeness of the property descriptions or related information provided here and they do not constitute property particulars. Please contact Martin & Co - Saltaire for full details and further information.





