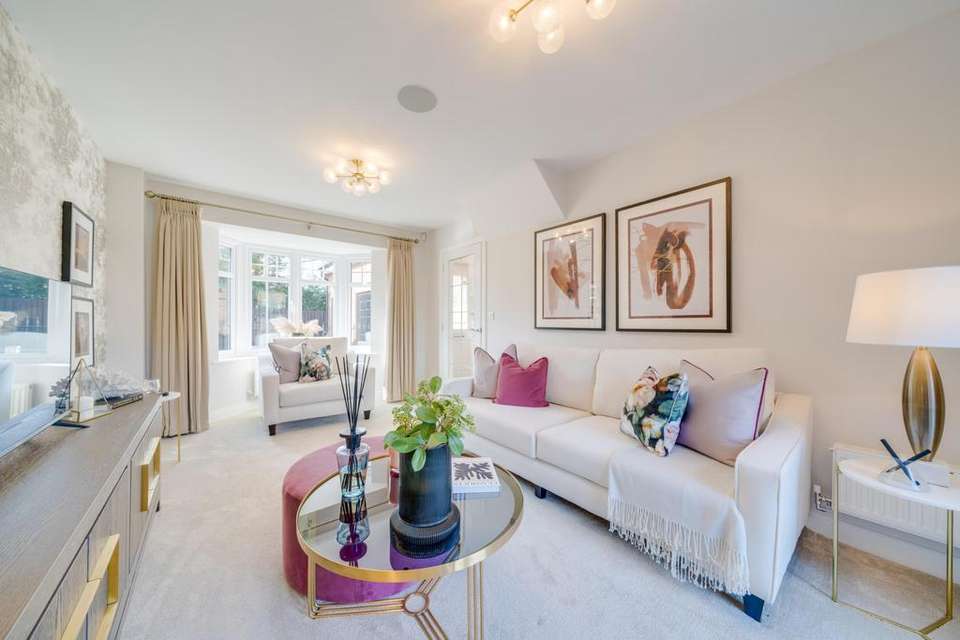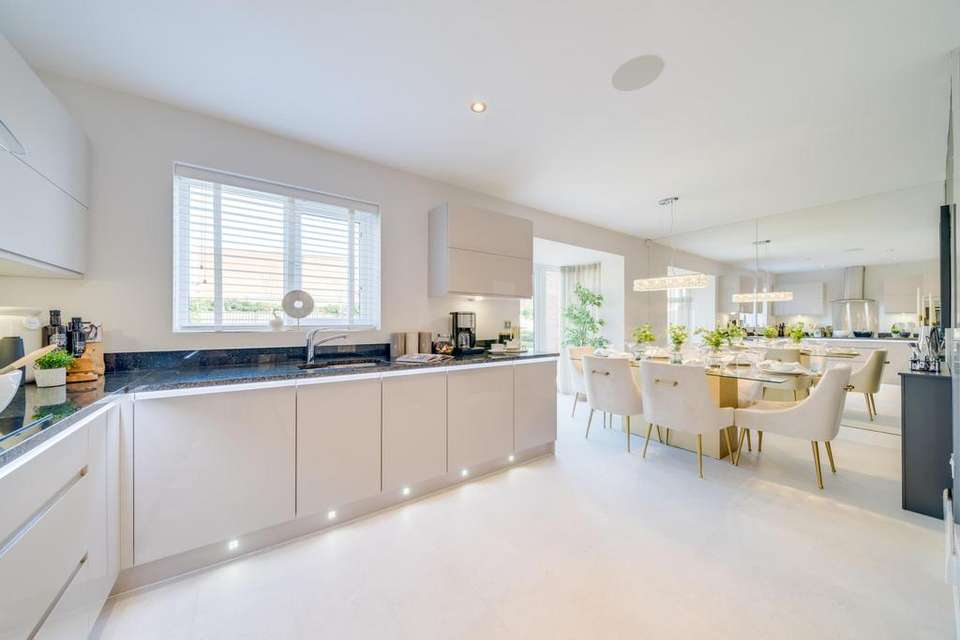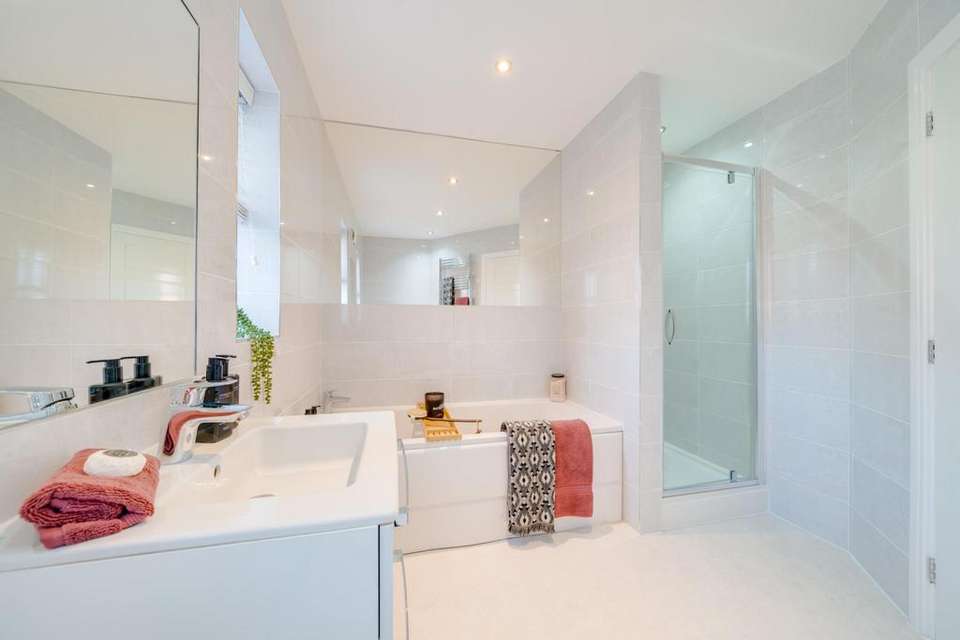5 bedroom detached house for sale
DN11 8AB, South Yorkshire DN11detached house
bedrooms
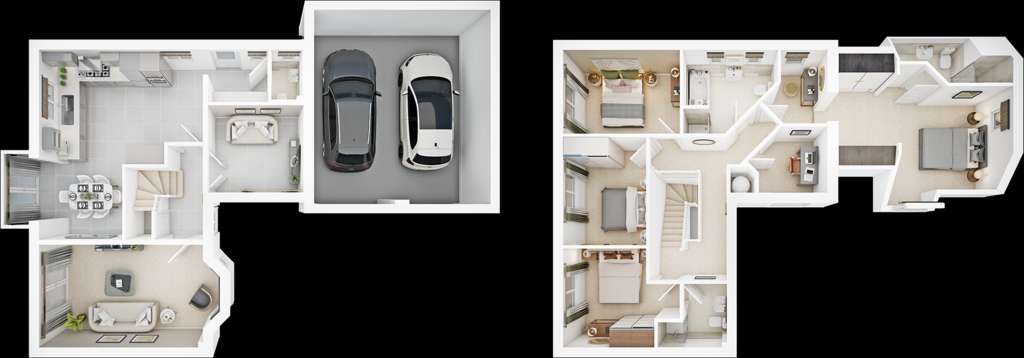
Property photos
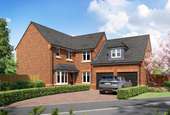



+5
Property description
Though grand in design, the Portchester offers classic features and elegant style throughout its spacious layout. The majestic five bedroom home with double garage is truly delightful.
Entering the impressive central hallway, the beautifully appointed lounge is on one side. This elegant room has a feature bay window and French doors leading on to the garden, flooding the room with light. Across the hallway is the modern, spacious kitchen that has been designed to maximise space, ideal for family living and entertaining. A true focal point and hub of the home, the dining area benefits from stylish French doors that open out on the pretty garden, perfect for the warmer summer months. Accommodating busy family life, there is a separate utility and downstairs cloakroom to maximise storage.
The grand galleried landing upstairs leads to four stylish double bedrooms, with bedroom two having en-suite facilities, making it the perfect guest bedroom. The fifth bedroom could also be a study or home office. There is also a modern yet elegant family bathroom with both a bath and a shower. The roomy master bedroom with its deluxe en-suite shower room and glamourous dressing area provides a private retreat in your own home.
Though grand in design, the Portchester offers classic features and elegant style throughout its spacious layout. The majestic five bedroom home with double garage is truly delightful.
Entering the impressive central hallway, the beautifully appointed lounge is on one side. This elegant room has a feature bay window and French doors leading on to the garden, flooding the room with light. Across the hallway is the modern, spacious kitchen that has been designed to maximise space, ideal for family living and entertaining. A true focal point and hub of the home, the dining area benefits from stylish French doors that open out on the pretty garden, perfect for the warmer summer months. Accommodating busy family life, there is a separate utility and downstairs cloakroom to maximise storage.
The grand galleried landing upstairs leads to four stylish double bedrooms, with bedroom two having en-suite facilities, making it the perfect guest bedroom. The fifth bedroom could also be a study or home office. There is also a modern yet elegant family bathroom with both a bath and a shower. The roomy master bedroom with its deluxe en-suite shower room and glamourous dressing area provides a private retreat in your own home.
Entering the impressive central hallway, the beautifully appointed lounge is on one side. This elegant room has a feature bay window and French doors leading on to the garden, flooding the room with light. Across the hallway is the modern, spacious kitchen that has been designed to maximise space, ideal for family living and entertaining. A true focal point and hub of the home, the dining area benefits from stylish French doors that open out on the pretty garden, perfect for the warmer summer months. Accommodating busy family life, there is a separate utility and downstairs cloakroom to maximise storage.
The grand galleried landing upstairs leads to four stylish double bedrooms, with bedroom two having en-suite facilities, making it the perfect guest bedroom. The fifth bedroom could also be a study or home office. There is also a modern yet elegant family bathroom with both a bath and a shower. The roomy master bedroom with its deluxe en-suite shower room and glamourous dressing area provides a private retreat in your own home.
Though grand in design, the Portchester offers classic features and elegant style throughout its spacious layout. The majestic five bedroom home with double garage is truly delightful.
Entering the impressive central hallway, the beautifully appointed lounge is on one side. This elegant room has a feature bay window and French doors leading on to the garden, flooding the room with light. Across the hallway is the modern, spacious kitchen that has been designed to maximise space, ideal for family living and entertaining. A true focal point and hub of the home, the dining area benefits from stylish French doors that open out on the pretty garden, perfect for the warmer summer months. Accommodating busy family life, there is a separate utility and downstairs cloakroom to maximise storage.
The grand galleried landing upstairs leads to four stylish double bedrooms, with bedroom two having en-suite facilities, making it the perfect guest bedroom. The fifth bedroom could also be a study or home office. There is also a modern yet elegant family bathroom with both a bath and a shower. The roomy master bedroom with its deluxe en-suite shower room and glamourous dressing area provides a private retreat in your own home.
Council tax
First listed
Over a month agoDN11 8AB, South Yorkshire DN11
Placebuzz mortgage repayment calculator
Monthly repayment
The Est. Mortgage is for a 25 years repayment mortgage based on a 10% deposit and a 5.5% annual interest. It is only intended as a guide. Make sure you obtain accurate figures from your lender before committing to any mortgage. Your home may be repossessed if you do not keep up repayments on a mortgage.
DN11 8AB, South Yorkshire DN11 - Streetview
DISCLAIMER: Property descriptions and related information displayed on this page are marketing materials provided by Harron Homes - Simpson Park. Placebuzz does not warrant or accept any responsibility for the accuracy or completeness of the property descriptions or related information provided here and they do not constitute property particulars. Please contact Harron Homes - Simpson Park for full details and further information.




