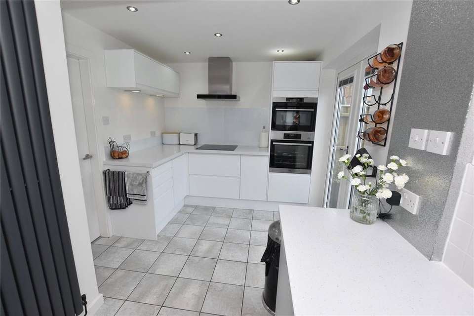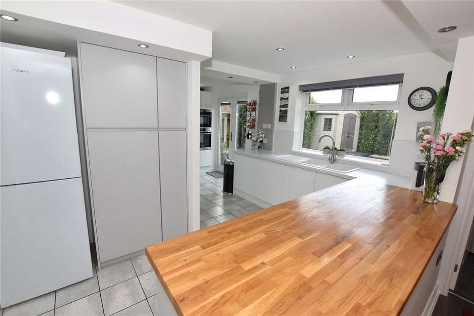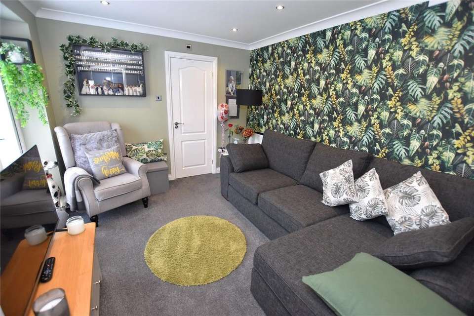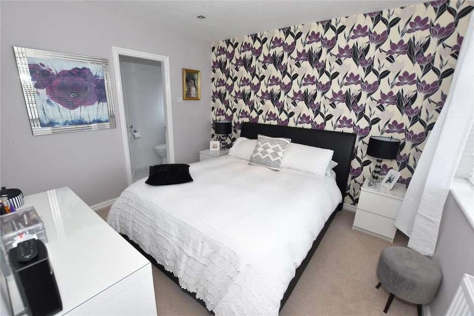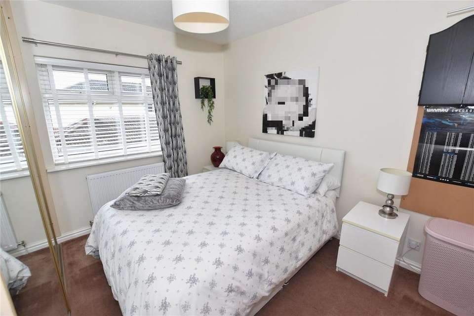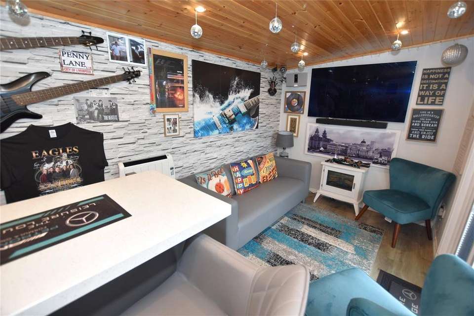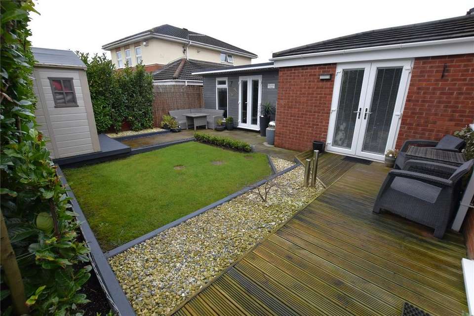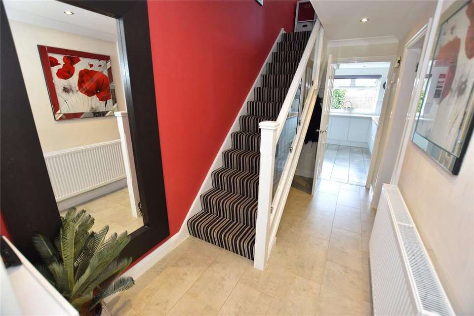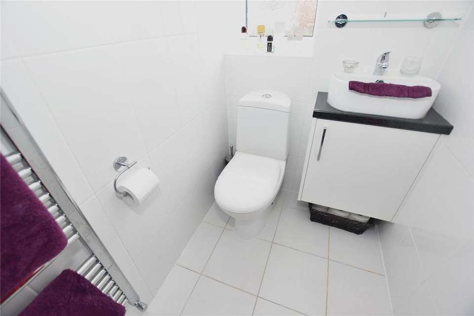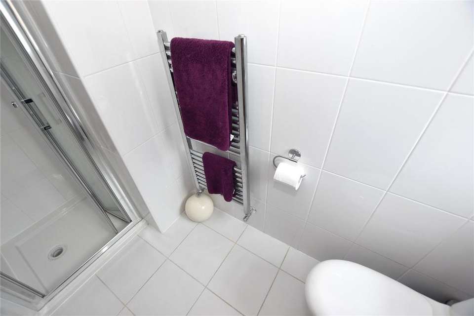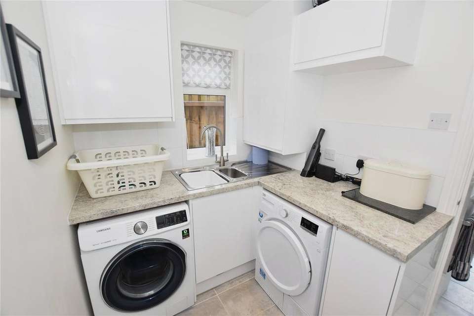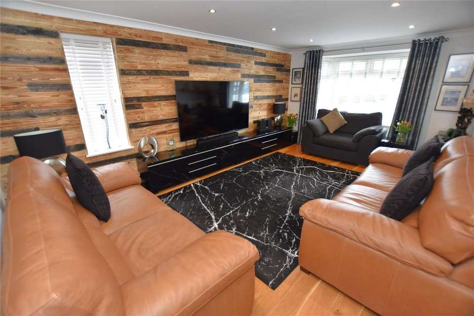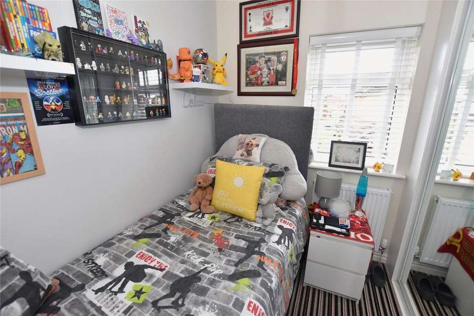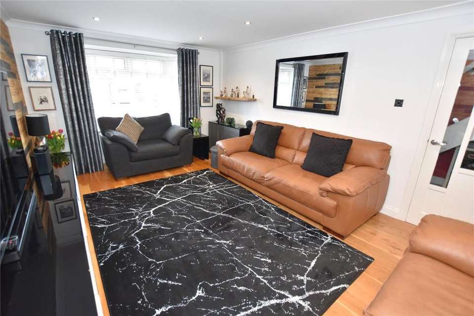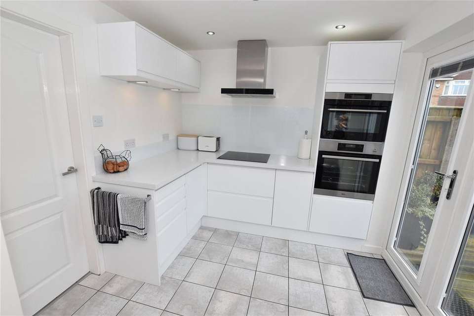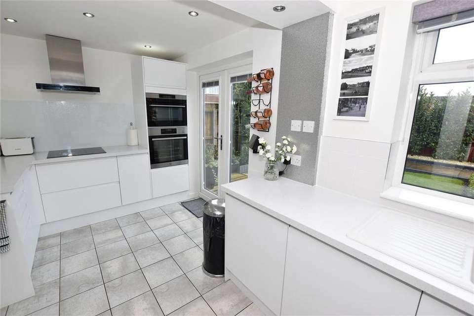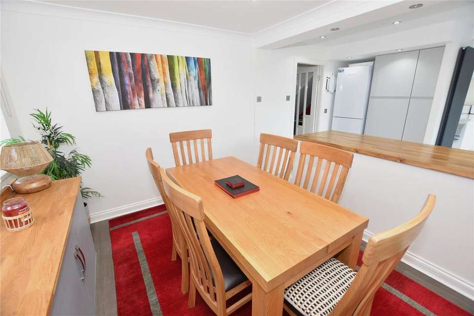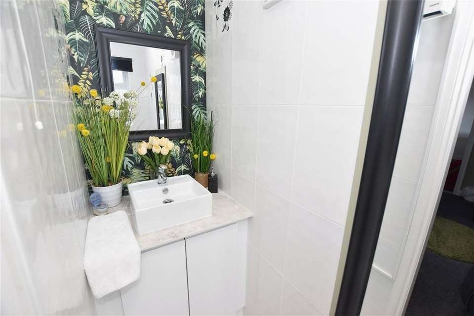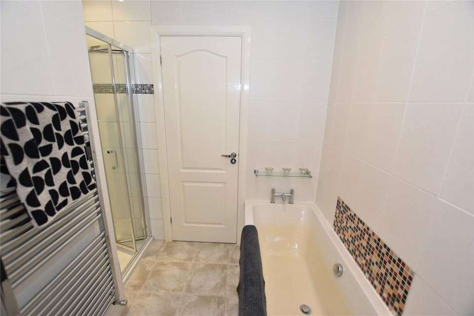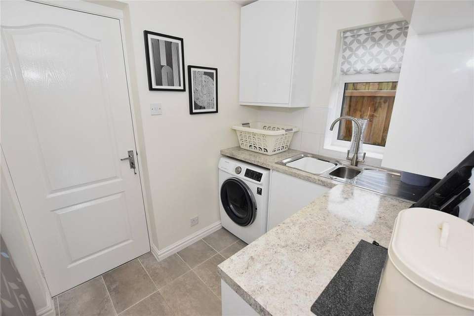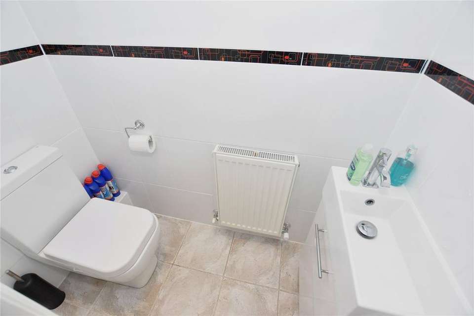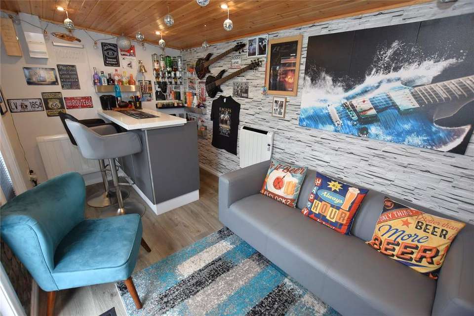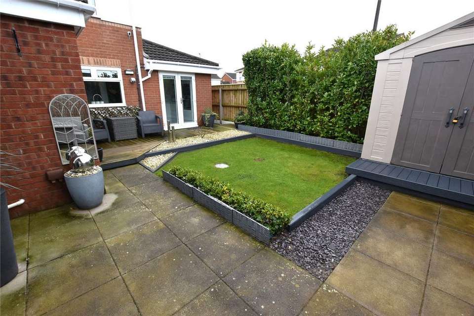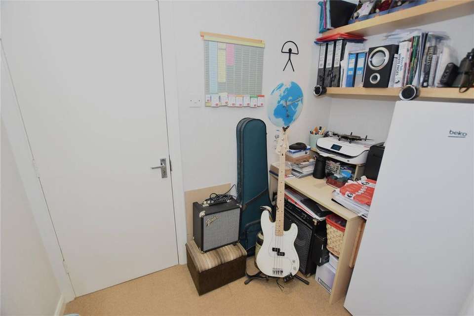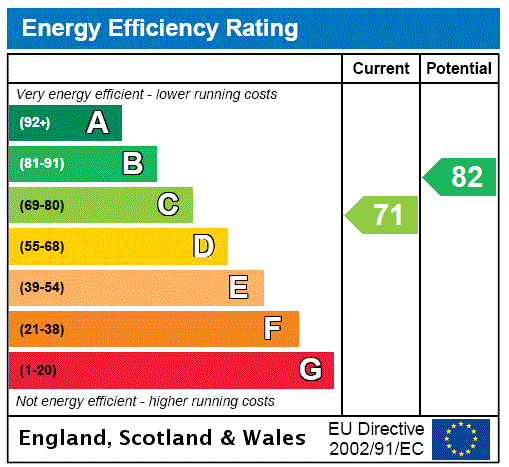4 bedroom detached house for sale
Wirral, CH46detached house
bedrooms
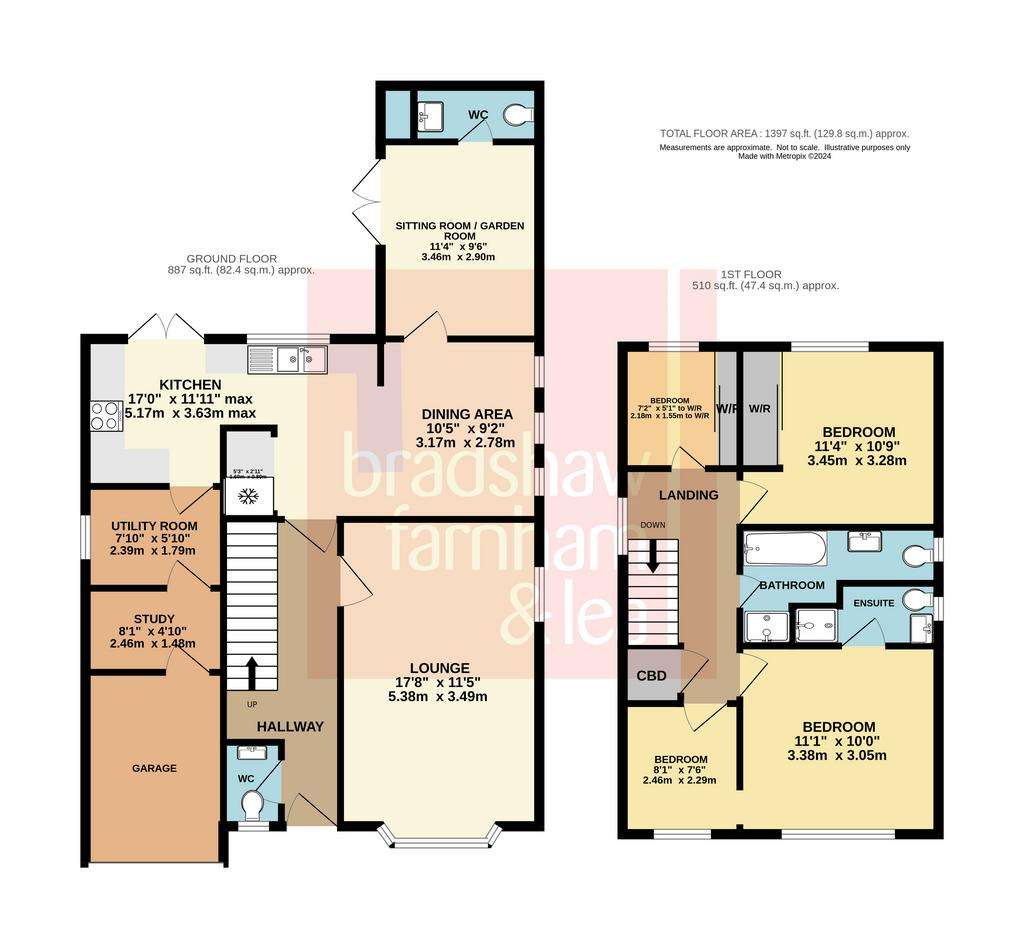
Property photos

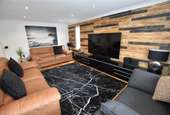

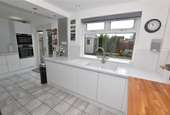
+31
Property description
Immaculately Presented Four Bedroom Extended Detached Family Home. Nestled within the sought-after Millhouse Development, this stunning property epitomizes modern family living. From its stylish design to its versatile floorplan, every aspect of this home exudes quality and comfort, making it a must-see for discerning buyers.
Upon entering the spacious hallway, you'll immediately sense the welcoming atmosphere of this home, exuding both elegance and warmth. The ground floor offers a convenient downstairs WC for added practicality, along with an expansive 17ft lounge, ideal for relaxation or hosting gatherings.
The modern kitchen is a true highlight, boasting stylish white wall and base units, integrated appliances, and sleek stone work surfaces complemented by a contrasting wooden work area. This well-appointed kitchen seamlessly transitions into the spacious dining area, creating a bright and airy space perfect for family meals and entertaining guests.
Additionally, there's a further sitting/garden room with patio doors opening to the rear garden, along with a second ground floor WC. (A partition wall is in place, offering the potential to reinstate a en-suite to a private downstairs bedroom if desired)
The utility room, accessed from the kitchen, provides practicality, while the study offers a quiet space to work or study. Integral access to the garage adds convenience to everyday living.
Upstairs, a spacious landing leads to two bedrooms with built-in wardrobes to the rear, along with a family bathroom featuring both a shower and a bath. To the front, the master bedroom boasts an en-suite shower room and access to the fourth bedroom, currently used as a dressing room but easily convertible back to a bedroom or nursery.
Externally, the property impresses with a low-maintenance front garden and a large driveway offering ample off-road parking. The rear garden is a tranquil retreat, featuring a private landscaped area and your very own pub/bar, complete with heating for year-round enjoyment.
In summary, this fantastic property presents an exceptional opportunity for families seeking their forever home. Don't miss out – schedule a viewing today and discover the unparalleled lifestyle offered by this remarkable residence!
Upon entering the spacious hallway, you'll immediately sense the welcoming atmosphere of this home, exuding both elegance and warmth. The ground floor offers a convenient downstairs WC for added practicality, along with an expansive 17ft lounge, ideal for relaxation or hosting gatherings.
The modern kitchen is a true highlight, boasting stylish white wall and base units, integrated appliances, and sleek stone work surfaces complemented by a contrasting wooden work area. This well-appointed kitchen seamlessly transitions into the spacious dining area, creating a bright and airy space perfect for family meals and entertaining guests.
Additionally, there's a further sitting/garden room with patio doors opening to the rear garden, along with a second ground floor WC. (A partition wall is in place, offering the potential to reinstate a en-suite to a private downstairs bedroom if desired)
The utility room, accessed from the kitchen, provides practicality, while the study offers a quiet space to work or study. Integral access to the garage adds convenience to everyday living.
Upstairs, a spacious landing leads to two bedrooms with built-in wardrobes to the rear, along with a family bathroom featuring both a shower and a bath. To the front, the master bedroom boasts an en-suite shower room and access to the fourth bedroom, currently used as a dressing room but easily convertible back to a bedroom or nursery.
Externally, the property impresses with a low-maintenance front garden and a large driveway offering ample off-road parking. The rear garden is a tranquil retreat, featuring a private landscaped area and your very own pub/bar, complete with heating for year-round enjoyment.
In summary, this fantastic property presents an exceptional opportunity for families seeking their forever home. Don't miss out – schedule a viewing today and discover the unparalleled lifestyle offered by this remarkable residence!
Interested in this property?
Council tax
First listed
Over a month agoEnergy Performance Certificate
Wirral, CH46
Marketed by
Bradshaw Farnham & Lea - Moreton 256 Hoylake Road Moreton CH46 6AFPlacebuzz mortgage repayment calculator
Monthly repayment
The Est. Mortgage is for a 25 years repayment mortgage based on a 10% deposit and a 5.5% annual interest. It is only intended as a guide. Make sure you obtain accurate figures from your lender before committing to any mortgage. Your home may be repossessed if you do not keep up repayments on a mortgage.
Wirral, CH46 - Streetview
DISCLAIMER: Property descriptions and related information displayed on this page are marketing materials provided by Bradshaw Farnham & Lea - Moreton. Placebuzz does not warrant or accept any responsibility for the accuracy or completeness of the property descriptions or related information provided here and they do not constitute property particulars. Please contact Bradshaw Farnham & Lea - Moreton for full details and further information.



