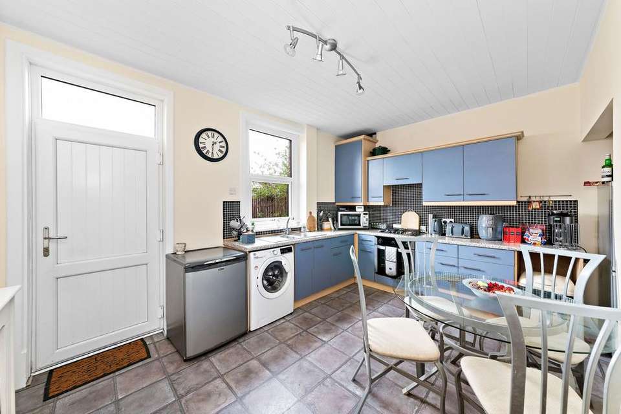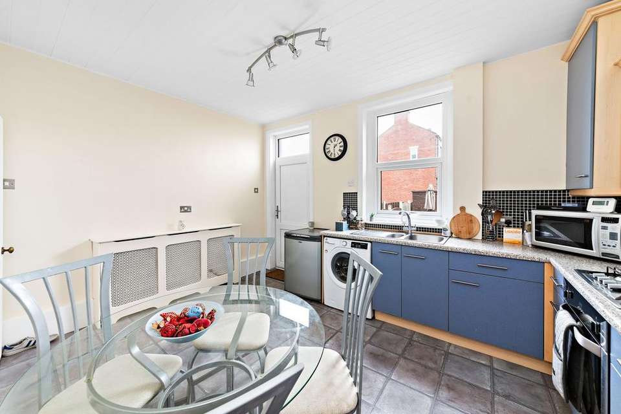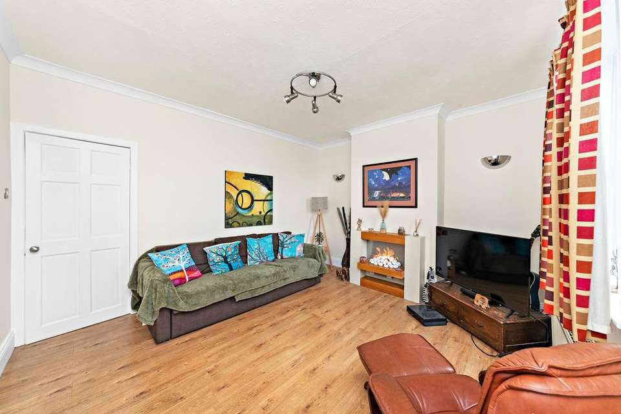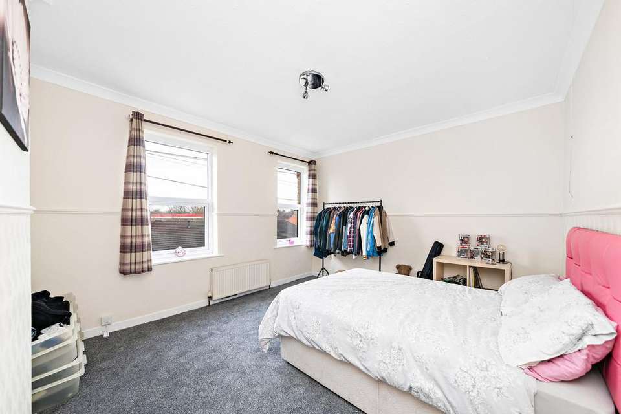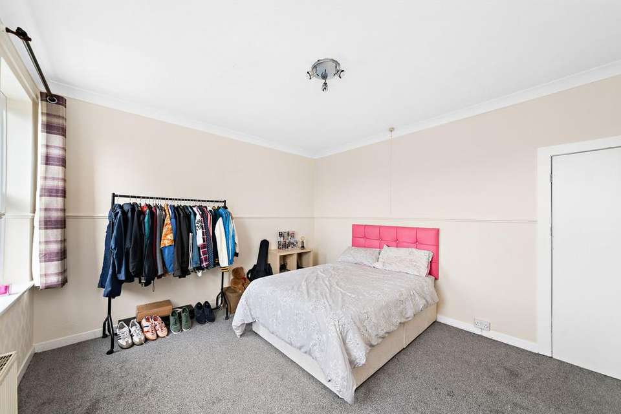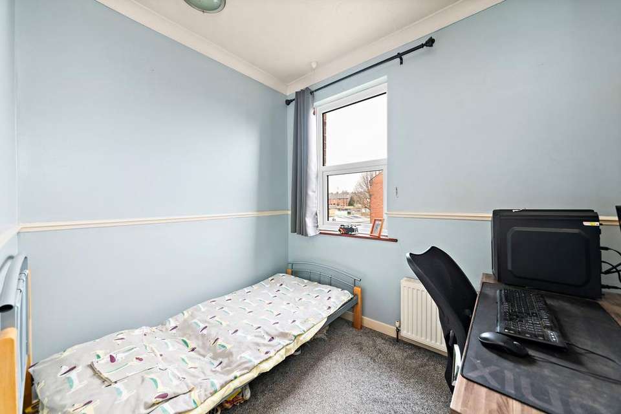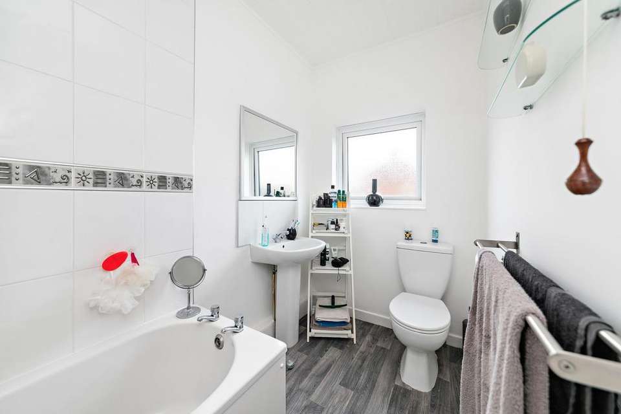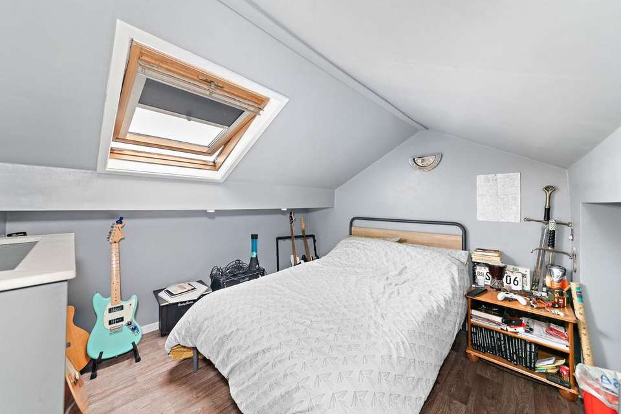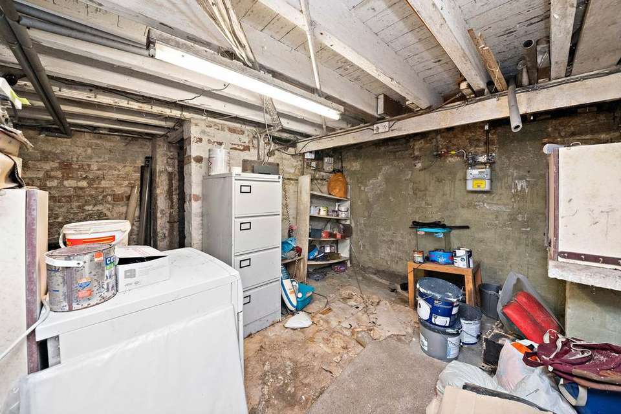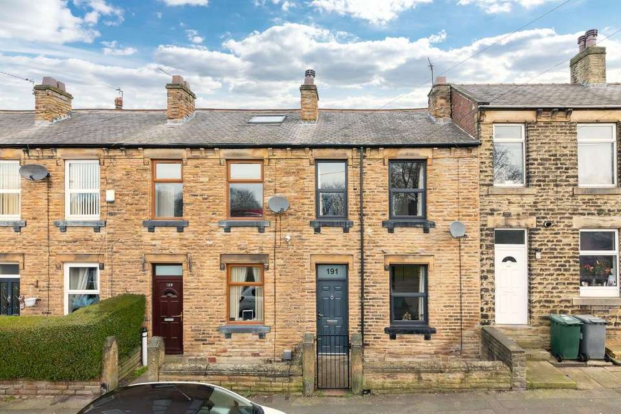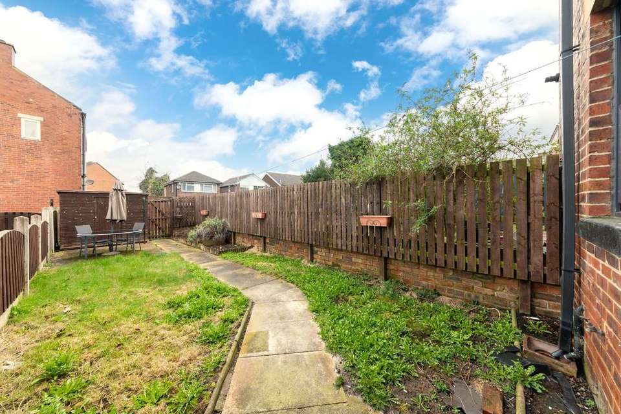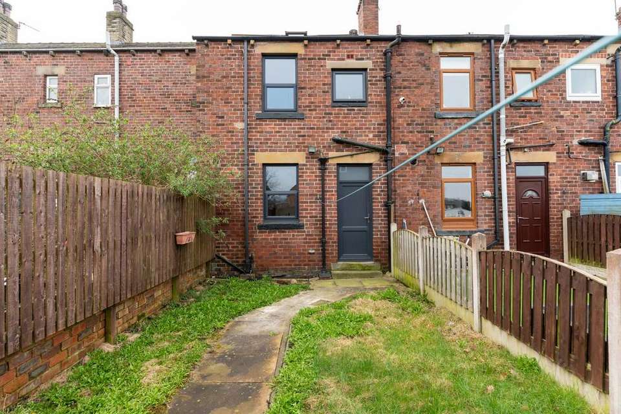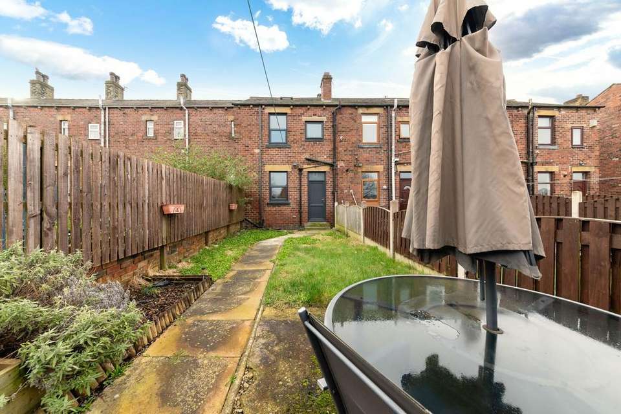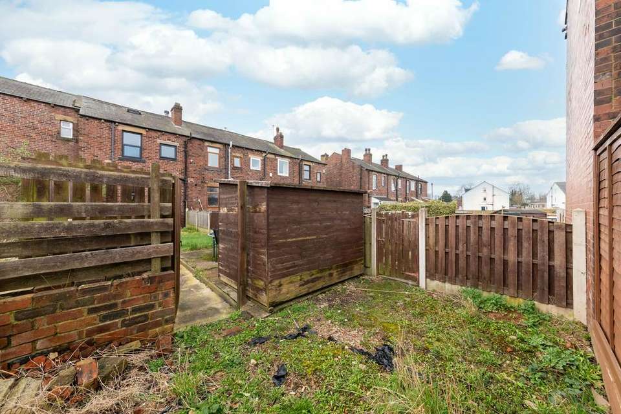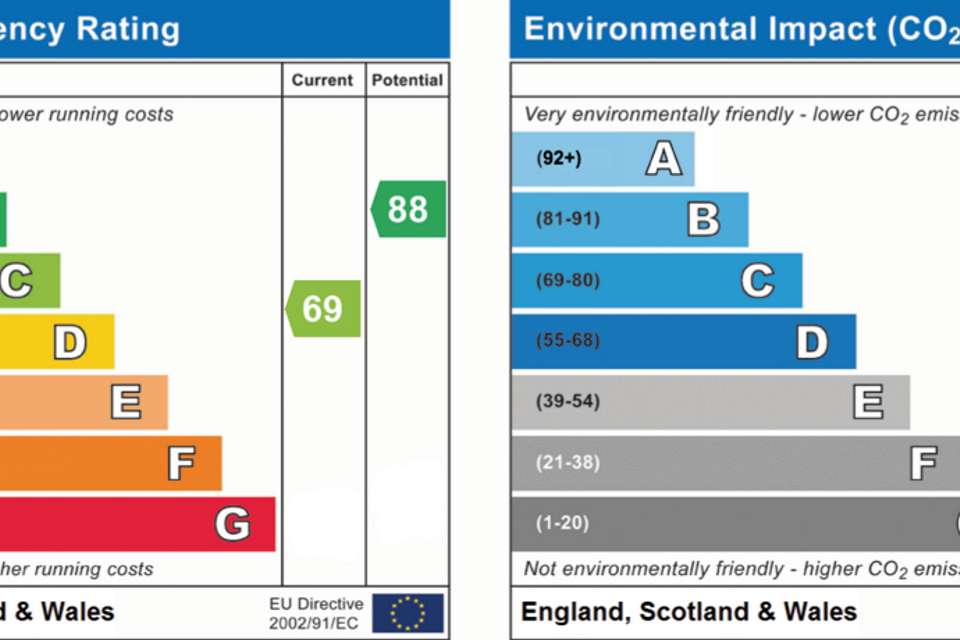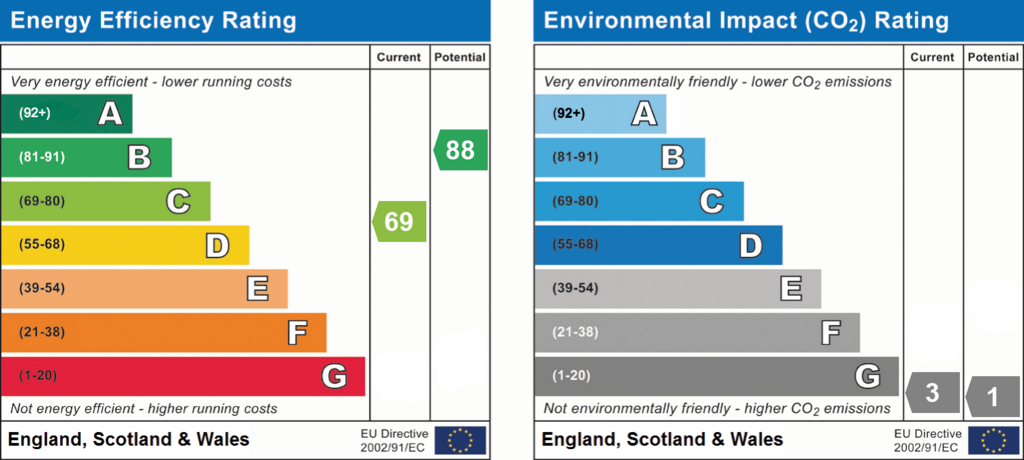2 bedroom town house for sale
Earlsheaton, WF12terraced house
bedrooms
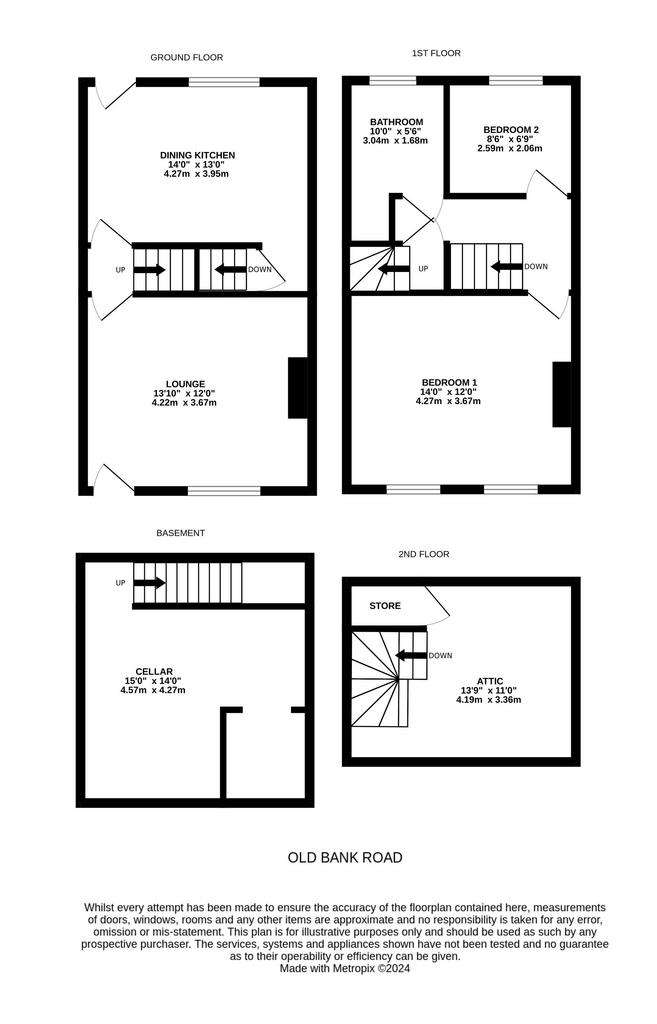
Property photos

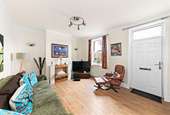
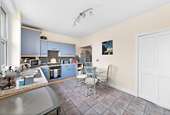
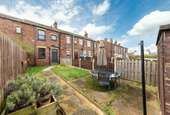
+15
Property description
A SUPERBLY PRESENTED, TWO BEDROOM, STONE BUILT, THROUGH TERRACE HOME SITUATED IN THE POPULAR RESIDENTIAL AREA OF EARLSHEATON. CONVENIENTLY POSITIONED FOR ACCESS TO COMMUTER LINKS, IN CATCHMENT FOR LOCAL SCHOOLING AND WITH AMENITIES NEAR-BY. THE PROPERTY BENEFITS FROM A USEFUL CELLAR AREA AND ATTIC ROOM WITH SKYLIGHT WINDOW IDEAL FOR USE AS AN OFFICE.The property accommodation briefly comprises of lounge, inner vestibule and open-plan dining-kitchen to the ground floor. There is a useful lower ground floor cellar. To the first floor there are two bedrooms and a bathroom. The attic space is a generous proportioned room with skylight window and under eaves storage. Externally there is low maintenance yard to the front and a pleasant lawn garden with flagged patio area to the rear.Council Tax Band A. EPC Rating C. Tenure Freehold.
EPC Rating: C DINING KITCHEN (3.96m x 4.27m) The kitchen features a wide range of fitted wall and base units with rolled edge work surfaces over, incorporating a one-and-a-half-bowl, stainless-steel sink and drainer unit with chrome mixer tap. The kitchen is well-equipped with built-in appliances, including a four-ring gas hob with integrated cooker hood over, and an electric fan-assisted oven. There is plumbing and provisions for an automatic washing machine and space for a tall standing fridge freezer unit. The dining kitchen room features vinyl tiled flooring, mosaic tiling to the splash areas, a panelled ceiling with ceiling light point, a double-glazed window to the rear elevation with views across the property's gardens, a radiator, and a multi-panel timber door enclosing the staircase descending to the lower ground floor. INNER VESTIBULE Accessed via the lounge, the inner vestibule features a staircase rising to the first floor, a multi-panel door proceeding to the open-plan dining kitchen, a radiator, and inset spotlighting to the ceiling. LOUNGE (3.66m x 4.22m) The lounge is a generously proportioned reception room which is accessed via a composite front door. There is a double-glazed window to the front elevation, high-quality flooring, a central ceiling light point, two wall light points, decorative coving to the ceiling, a radiator, and the focal point of the room is the electric fireplace. A multi-panel door which proceeds to the inner vestibule. CELLAR Taking the staircase from the open-plan dining-kitchen to the lower ground floor you reach the cellar, which is a useful space for additional storage. There is a fluorescent tube light point and plug points. FIRST FLOOR LANDING Taking the staircase from the inner vestibule, you reach the first floor landing, which features multi-panel doors providing access to two bedrooms and the house bathroom. A concertina door encloses a further staircase which rises up to the attic space, and there is decorative coving to the ceiling, inset spotlighting over the stairwell, and a ceiling light point. BEDROOM ONE (3.66m x 4.27m) Bedroom one is a generously proportioned, light and airy double bedroom with ample space for freestanding furniture. Natural light cascades through two sets of double-glazed windows to the front elevation, and there is decorative coving to the ceiling, a central ceiling light point, a decorative dado rail, and a radiator. BEDROOM TWO (2.06m x 2.59m) Bedroom two is situated to the rear of the property and features decorative coving to the ceiling and a decorative dado rail. There is a bank of double-glazed windows to the rear elevation, offering views across the property's gardens and over nearby allotments, and a ceiling light point. HOUSE BATHROOM (1.52m x 3.05m) The house bathroom features a modern, white three-piece suite which comprises of a low-level w.c. with push-button flush, a pedestal wash hand basin with chrome mixer tap and tiled splashback, and a panel bath with Mira electric shower over. There is vinyl flooring, a double-glazed window with obscure glass to the rear elevation, a radiator, and a ceiling light point. ATTIC ROOM (3.35m x 4.19m) The attic room is accessed via staircase from the first floor landing. This generously proportioned space has been utilised as an occasional bedroom and features a double-glazed skylight window with fitted blinds to the rear elevation, high-quality flooring, and two wall light points. There are also useful undereaves storage areas. Front Garden Externally to the front, the property features a low-maintenance buffer garden which features attractive stone wall boundaries and is gravelled with a stone flagged pathway leading to the front door. Rear Garden Externally to the rear, the property features a well-proportioned garden, boasting two lawn areas and a low-maintenance flower and shrub bed. There is a patio area which is an ideal space for al fresco dining and barbecuing. The gardens is enclosed by part-wall and part-fence boundaries, and features a hard standing for a garden shed and an external security light. * Please note that the garden does extend beyond the wooden gate to the rear. There is a pedestrian and vehicular right of access across this portion of land. *
EPC Rating: C DINING KITCHEN (3.96m x 4.27m) The kitchen features a wide range of fitted wall and base units with rolled edge work surfaces over, incorporating a one-and-a-half-bowl, stainless-steel sink and drainer unit with chrome mixer tap. The kitchen is well-equipped with built-in appliances, including a four-ring gas hob with integrated cooker hood over, and an electric fan-assisted oven. There is plumbing and provisions for an automatic washing machine and space for a tall standing fridge freezer unit. The dining kitchen room features vinyl tiled flooring, mosaic tiling to the splash areas, a panelled ceiling with ceiling light point, a double-glazed window to the rear elevation with views across the property's gardens, a radiator, and a multi-panel timber door enclosing the staircase descending to the lower ground floor. INNER VESTIBULE Accessed via the lounge, the inner vestibule features a staircase rising to the first floor, a multi-panel door proceeding to the open-plan dining kitchen, a radiator, and inset spotlighting to the ceiling. LOUNGE (3.66m x 4.22m) The lounge is a generously proportioned reception room which is accessed via a composite front door. There is a double-glazed window to the front elevation, high-quality flooring, a central ceiling light point, two wall light points, decorative coving to the ceiling, a radiator, and the focal point of the room is the electric fireplace. A multi-panel door which proceeds to the inner vestibule. CELLAR Taking the staircase from the open-plan dining-kitchen to the lower ground floor you reach the cellar, which is a useful space for additional storage. There is a fluorescent tube light point and plug points. FIRST FLOOR LANDING Taking the staircase from the inner vestibule, you reach the first floor landing, which features multi-panel doors providing access to two bedrooms and the house bathroom. A concertina door encloses a further staircase which rises up to the attic space, and there is decorative coving to the ceiling, inset spotlighting over the stairwell, and a ceiling light point. BEDROOM ONE (3.66m x 4.27m) Bedroom one is a generously proportioned, light and airy double bedroom with ample space for freestanding furniture. Natural light cascades through two sets of double-glazed windows to the front elevation, and there is decorative coving to the ceiling, a central ceiling light point, a decorative dado rail, and a radiator. BEDROOM TWO (2.06m x 2.59m) Bedroom two is situated to the rear of the property and features decorative coving to the ceiling and a decorative dado rail. There is a bank of double-glazed windows to the rear elevation, offering views across the property's gardens and over nearby allotments, and a ceiling light point. HOUSE BATHROOM (1.52m x 3.05m) The house bathroom features a modern, white three-piece suite which comprises of a low-level w.c. with push-button flush, a pedestal wash hand basin with chrome mixer tap and tiled splashback, and a panel bath with Mira electric shower over. There is vinyl flooring, a double-glazed window with obscure glass to the rear elevation, a radiator, and a ceiling light point. ATTIC ROOM (3.35m x 4.19m) The attic room is accessed via staircase from the first floor landing. This generously proportioned space has been utilised as an occasional bedroom and features a double-glazed skylight window with fitted blinds to the rear elevation, high-quality flooring, and two wall light points. There are also useful undereaves storage areas. Front Garden Externally to the front, the property features a low-maintenance buffer garden which features attractive stone wall boundaries and is gravelled with a stone flagged pathway leading to the front door. Rear Garden Externally to the rear, the property features a well-proportioned garden, boasting two lawn areas and a low-maintenance flower and shrub bed. There is a patio area which is an ideal space for al fresco dining and barbecuing. The gardens is enclosed by part-wall and part-fence boundaries, and features a hard standing for a garden shed and an external security light. * Please note that the garden does extend beyond the wooden gate to the rear. There is a pedestrian and vehicular right of access across this portion of land. *
Interested in this property?
Council tax
First listed
Over a month agoEnergy Performance Certificate
Earlsheaton, WF12
Marketed by
Simon Blyth Estate Agents - Kirkburton 81e North Road, Kirkburton Huddersfield HD8 0RLPlacebuzz mortgage repayment calculator
Monthly repayment
The Est. Mortgage is for a 25 years repayment mortgage based on a 10% deposit and a 5.5% annual interest. It is only intended as a guide. Make sure you obtain accurate figures from your lender before committing to any mortgage. Your home may be repossessed if you do not keep up repayments on a mortgage.
Earlsheaton, WF12 - Streetview
DISCLAIMER: Property descriptions and related information displayed on this page are marketing materials provided by Simon Blyth Estate Agents - Kirkburton. Placebuzz does not warrant or accept any responsibility for the accuracy or completeness of the property descriptions or related information provided here and they do not constitute property particulars. Please contact Simon Blyth Estate Agents - Kirkburton for full details and further information.





