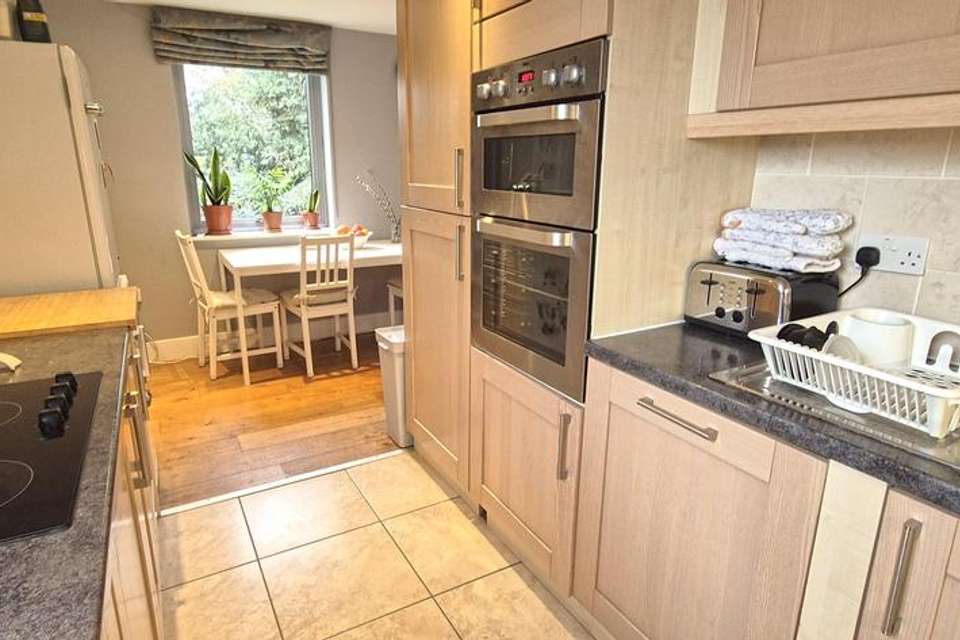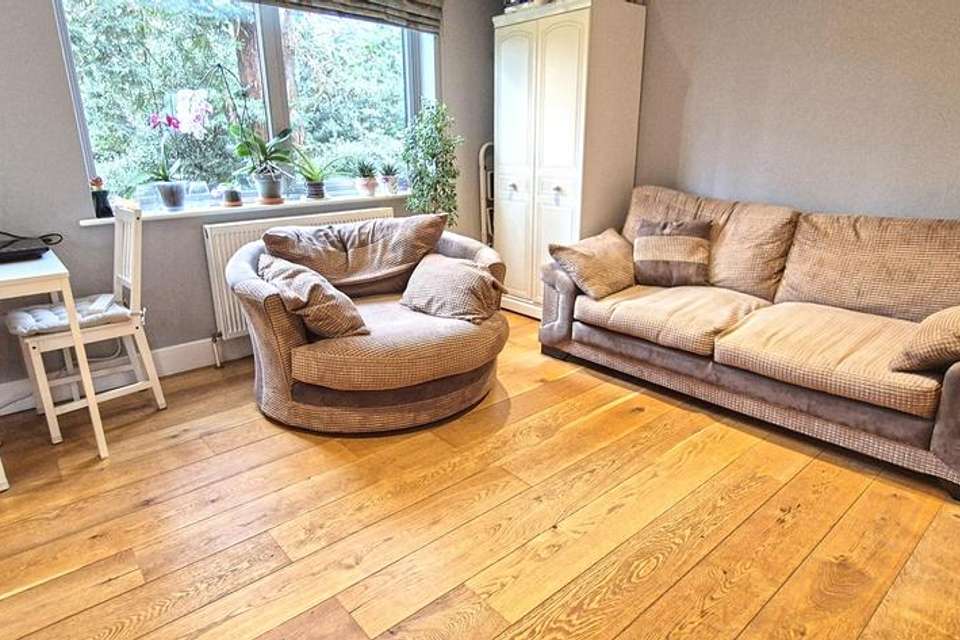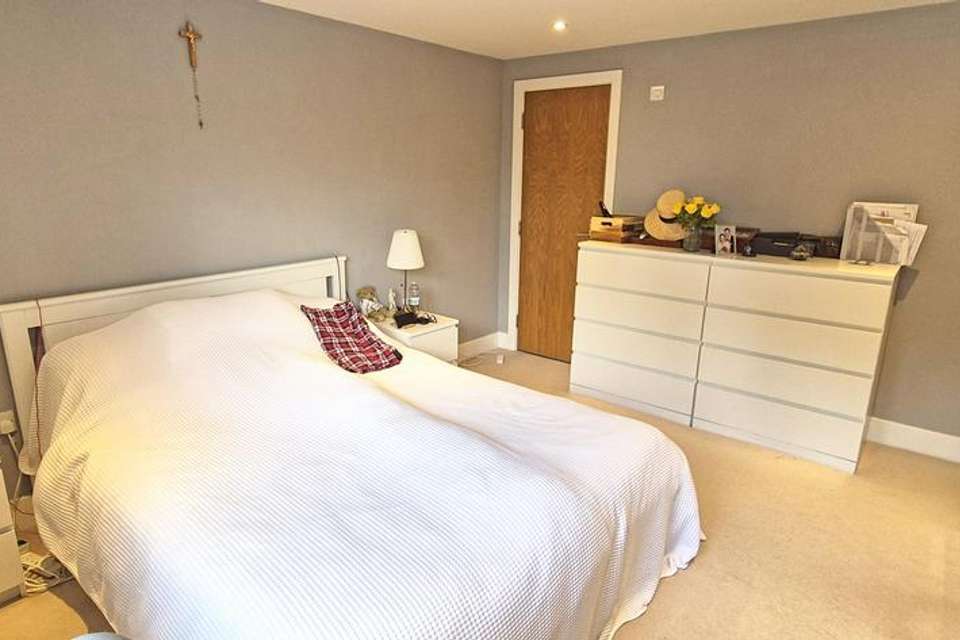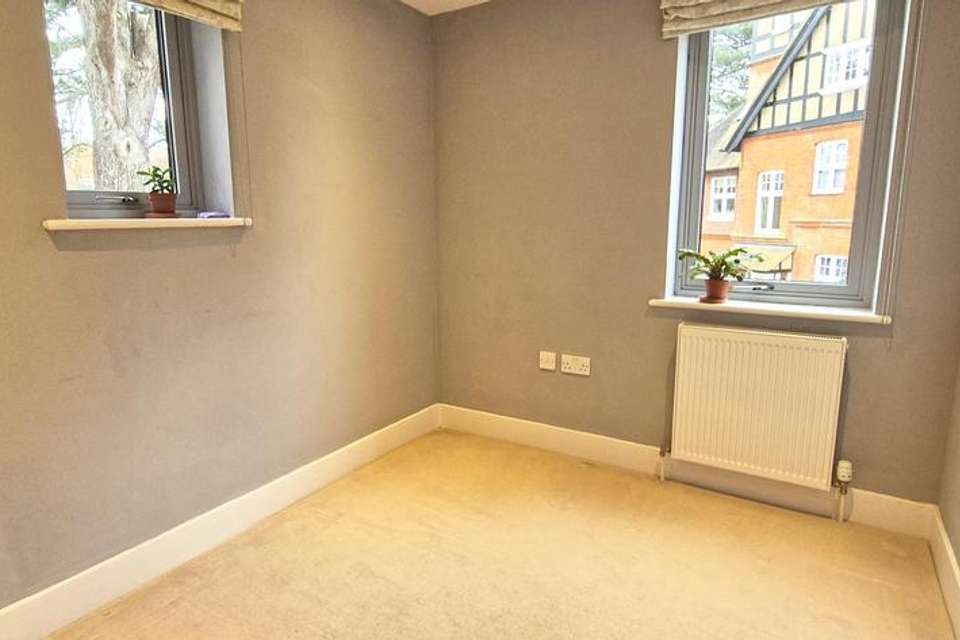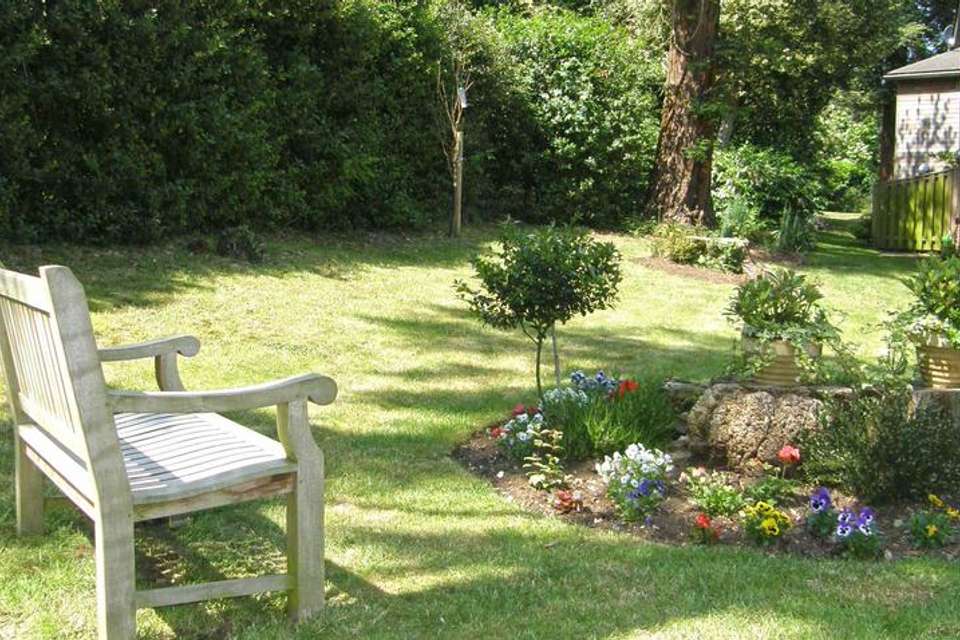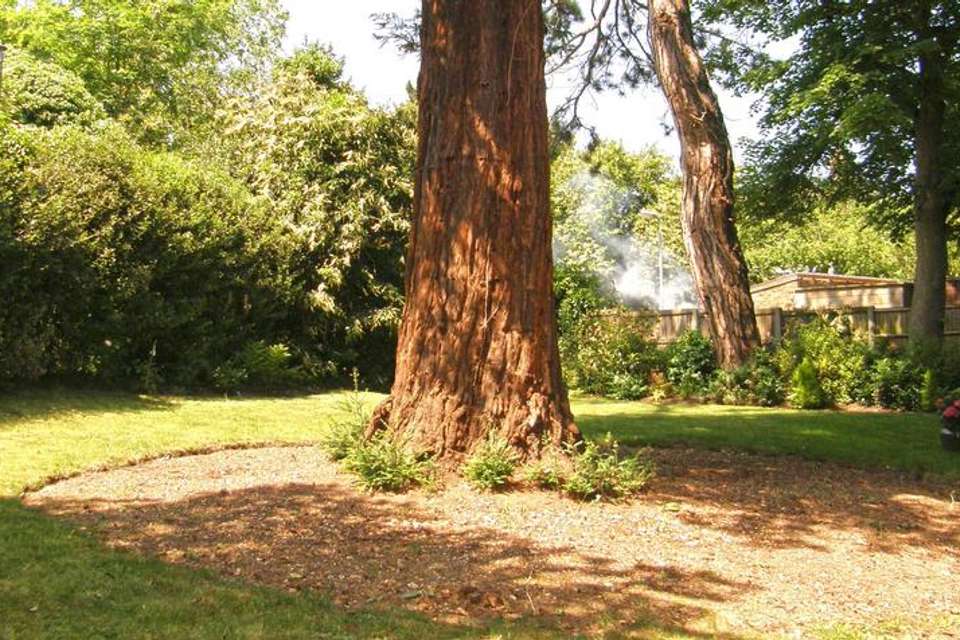2 bedroom flat for sale
Upper Marsh Lane, Hoddesdon EN11flat
bedrooms
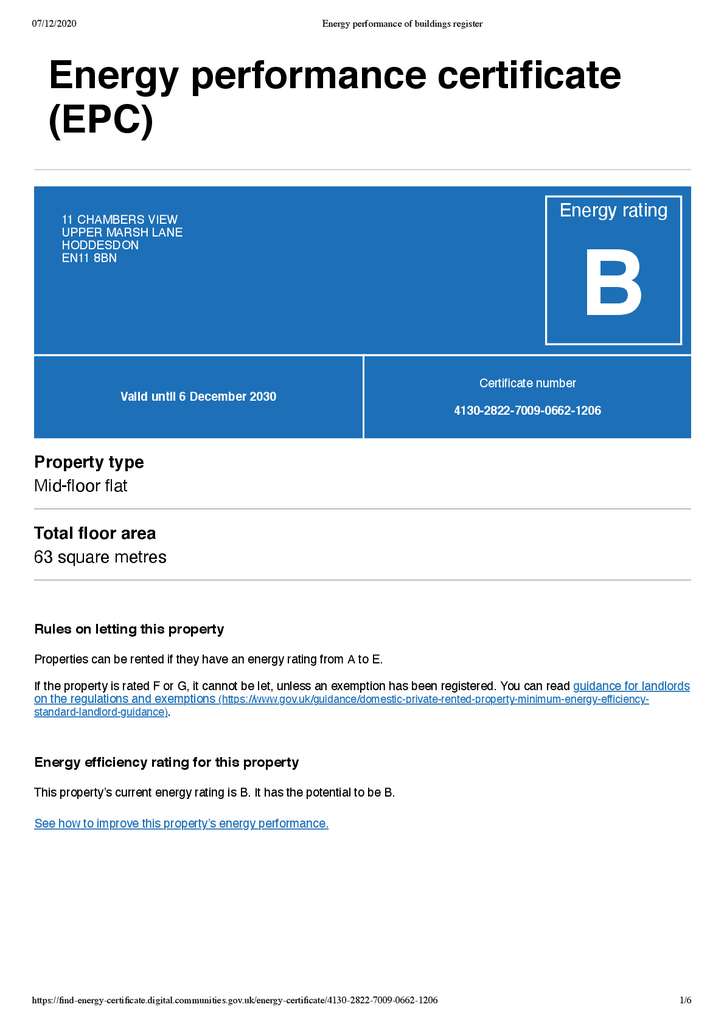
Property photos
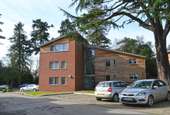
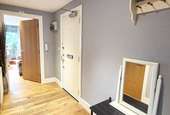
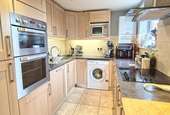
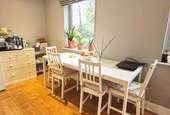
+10
Property description
OFFERED WITH NO UPWARD CHAIN. This beautifully presented two double bedroom, two bathroom, first floor apartment forms part of this extremely popular select development of just twelve apartments.
Situated on the borders of Hoddesdon and Broxbourne, the apartment is conveniently located being within a short walk of Hoddesdon Town Centre with a wide array of shops whilst Broxbourne British Rail Station is also close to hand and provides the commuter with fast and frequent access to London's Liverpool street, Stansted Airport and Cambridge.
SUMMARY OF ACCOMMODATION
*RECEPTION HALL*
*GOOD SIZE SITTING/DINING ROOM*
*QUALITY FITTED KITCHEN WITH WHITE GOODS*
*BEDROOM ONE WITH QUALITY FITTED EN-SUITE SHOWER ROOM*
*SECOND DOUBLE BEDROOM*
*QUALITY FITTED BATHROOM*
*GAS FIRED CENTRAL HEATING*
*DOUBLE GLAZED WINDOWS*
*WELL MAINTAINED COMMUNAL GARDENS*
*ALLOCATED PARKING FACILITIES TOGETHER WITH VISITOR'S PARKING*
A double glazed door with adjacent entry phone system affords access to:
COMMUNAL ENTRANCE HALL Courtesy lighting and staircase to all floors.
FIRST FLOOR LANDING Double glazed window to front and door to:
The Apartment
RECEPTION HALL Recess halogen spotlighting, high level fuse board, radiator and solid oak flooring. Oak doors to bedrooms, bathroom and:
L-SHAPED SITTING/DINING ROOM 19'5 x 13'8 (max) Two double glazed windows to rear overlooking the communal gardens. Recess halogen spotlighting, thermostatically controlled double radiator, solid oak flooring, TV, FM, satellite and telephone points. Access to:
QUALITY FITTED KITCHEN 10'11 x 7'2 Fitted with a range of maple wall and base units with granite effect working surfaces and marble effect tiled splashbacks incorporating one and a half bowl sink drainer unit with mixer tap. Range of appliances to include, electric fan assisted double oven and grill, washing machine, integrated dishwasher, integrated fridge and freezer and four ring halogen hob with illuminated extractor canopy above. Double glazed uPVC window to side, recess spotlights, Vaillant gas fired combination boiler and marble effect tiled flooring.
BEDROOM ONE 13' x 11'7 Double glazed window to front with thermostatically controlled double radiator below. Recess spotlighting, TV, satellite and telephone points. Oak door to:
QUALITY FITTED EN-SUITE SHOWER ROOM 7'2 x 4'5 (max) Tiled with suite comprising; sculptured pedestal wash hand basin with chrome mono-bloc tap, low flush w.c. with hideaway cistern and walk-in shower cubicle with thermostatically controlled shower, drencher unit and sliding glazed screen. Obscure double glazed window to side, recess spotlighting, extractor fan, wall light point, thermostatically controlled radiator and ceramic tiled flooring.
BEDROOM TWO 9'9 x 7'5 Dual aspect with double glazed windows to front and side. Recess spotlighting, thermostatically controlled radiator, TV, satellite and telephone points.
QUALITY FITTED BATHROOM 7'6 x 6'5 Tiled with suite comprising; sculptured pedestal wash hand basin with chrome mono-bloc tap, low flush w.c. with hideaway cistern and panelled bath with independent thermostatically controlled shower and glazed screen. Recess spotlighting, extractor fan, wall light point, chrome heated towel rail and ceramic tiled flooring.
EXTERIOR
The apartments are surrounded by well maintained communal gardens with well stocked flowering shrub beds. To one side the allocated parking can be found together with additional visitors parking.
Leasehold: Approximately 115 Years Remaining
Ground Rent: TBC
Maintenance Charge: approximately £1,480.00 per annum
COUNCIL TAX BAND. C
VIEWING: By appointment with Owners Sole Agents -
please contact: JEAN HENNIGHAN PROPERTIES - telephone
Important Note One: To conform with the new E.C. Money Laundering Directive, purchasers are now required to provide photographic identification in the form of a passport or drivers license together with a copy of a recent utility bill. We would recommend that perspective purchasers have these documents available to save any delay, when a sale is agreed.
Important Note Two: These sales particulars have been prepared by Jean Hennighan Properties upon the instructions of the vendor(s) and do not constitute any part of a contract. Services, fittings and equipment referred to within have not been tested (unless otherwise stated) and no warranties can be given. All measurements are approximate and are for descriptive purposes only. Accordingly, the prospective purchaser(s) must make their own enquiries regarding such matters. Det2650
Situated on the borders of Hoddesdon and Broxbourne, the apartment is conveniently located being within a short walk of Hoddesdon Town Centre with a wide array of shops whilst Broxbourne British Rail Station is also close to hand and provides the commuter with fast and frequent access to London's Liverpool street, Stansted Airport and Cambridge.
SUMMARY OF ACCOMMODATION
*RECEPTION HALL*
*GOOD SIZE SITTING/DINING ROOM*
*QUALITY FITTED KITCHEN WITH WHITE GOODS*
*BEDROOM ONE WITH QUALITY FITTED EN-SUITE SHOWER ROOM*
*SECOND DOUBLE BEDROOM*
*QUALITY FITTED BATHROOM*
*GAS FIRED CENTRAL HEATING*
*DOUBLE GLAZED WINDOWS*
*WELL MAINTAINED COMMUNAL GARDENS*
*ALLOCATED PARKING FACILITIES TOGETHER WITH VISITOR'S PARKING*
A double glazed door with adjacent entry phone system affords access to:
COMMUNAL ENTRANCE HALL Courtesy lighting and staircase to all floors.
FIRST FLOOR LANDING Double glazed window to front and door to:
The Apartment
RECEPTION HALL Recess halogen spotlighting, high level fuse board, radiator and solid oak flooring. Oak doors to bedrooms, bathroom and:
L-SHAPED SITTING/DINING ROOM 19'5 x 13'8 (max) Two double glazed windows to rear overlooking the communal gardens. Recess halogen spotlighting, thermostatically controlled double radiator, solid oak flooring, TV, FM, satellite and telephone points. Access to:
QUALITY FITTED KITCHEN 10'11 x 7'2 Fitted with a range of maple wall and base units with granite effect working surfaces and marble effect tiled splashbacks incorporating one and a half bowl sink drainer unit with mixer tap. Range of appliances to include, electric fan assisted double oven and grill, washing machine, integrated dishwasher, integrated fridge and freezer and four ring halogen hob with illuminated extractor canopy above. Double glazed uPVC window to side, recess spotlights, Vaillant gas fired combination boiler and marble effect tiled flooring.
BEDROOM ONE 13' x 11'7 Double glazed window to front with thermostatically controlled double radiator below. Recess spotlighting, TV, satellite and telephone points. Oak door to:
QUALITY FITTED EN-SUITE SHOWER ROOM 7'2 x 4'5 (max) Tiled with suite comprising; sculptured pedestal wash hand basin with chrome mono-bloc tap, low flush w.c. with hideaway cistern and walk-in shower cubicle with thermostatically controlled shower, drencher unit and sliding glazed screen. Obscure double glazed window to side, recess spotlighting, extractor fan, wall light point, thermostatically controlled radiator and ceramic tiled flooring.
BEDROOM TWO 9'9 x 7'5 Dual aspect with double glazed windows to front and side. Recess spotlighting, thermostatically controlled radiator, TV, satellite and telephone points.
QUALITY FITTED BATHROOM 7'6 x 6'5 Tiled with suite comprising; sculptured pedestal wash hand basin with chrome mono-bloc tap, low flush w.c. with hideaway cistern and panelled bath with independent thermostatically controlled shower and glazed screen. Recess spotlighting, extractor fan, wall light point, chrome heated towel rail and ceramic tiled flooring.
EXTERIOR
The apartments are surrounded by well maintained communal gardens with well stocked flowering shrub beds. To one side the allocated parking can be found together with additional visitors parking.
Leasehold: Approximately 115 Years Remaining
Ground Rent: TBC
Maintenance Charge: approximately £1,480.00 per annum
COUNCIL TAX BAND. C
VIEWING: By appointment with Owners Sole Agents -
please contact: JEAN HENNIGHAN PROPERTIES - telephone
Important Note One: To conform with the new E.C. Money Laundering Directive, purchasers are now required to provide photographic identification in the form of a passport or drivers license together with a copy of a recent utility bill. We would recommend that perspective purchasers have these documents available to save any delay, when a sale is agreed.
Important Note Two: These sales particulars have been prepared by Jean Hennighan Properties upon the instructions of the vendor(s) and do not constitute any part of a contract. Services, fittings and equipment referred to within have not been tested (unless otherwise stated) and no warranties can be given. All measurements are approximate and are for descriptive purposes only. Accordingly, the prospective purchaser(s) must make their own enquiries regarding such matters. Det2650
Interested in this property?
Council tax
First listed
Over a month agoEnergy Performance Certificate
Upper Marsh Lane, Hoddesdon EN11
Marketed by
Jean Hennighan Properties - Broxbourne 60 High Road Broxbourne EN10 7NFPlacebuzz mortgage repayment calculator
Monthly repayment
The Est. Mortgage is for a 25 years repayment mortgage based on a 10% deposit and a 5.5% annual interest. It is only intended as a guide. Make sure you obtain accurate figures from your lender before committing to any mortgage. Your home may be repossessed if you do not keep up repayments on a mortgage.
Upper Marsh Lane, Hoddesdon EN11 - Streetview
DISCLAIMER: Property descriptions and related information displayed on this page are marketing materials provided by Jean Hennighan Properties - Broxbourne. Placebuzz does not warrant or accept any responsibility for the accuracy or completeness of the property descriptions or related information provided here and they do not constitute property particulars. Please contact Jean Hennighan Properties - Broxbourne for full details and further information.





