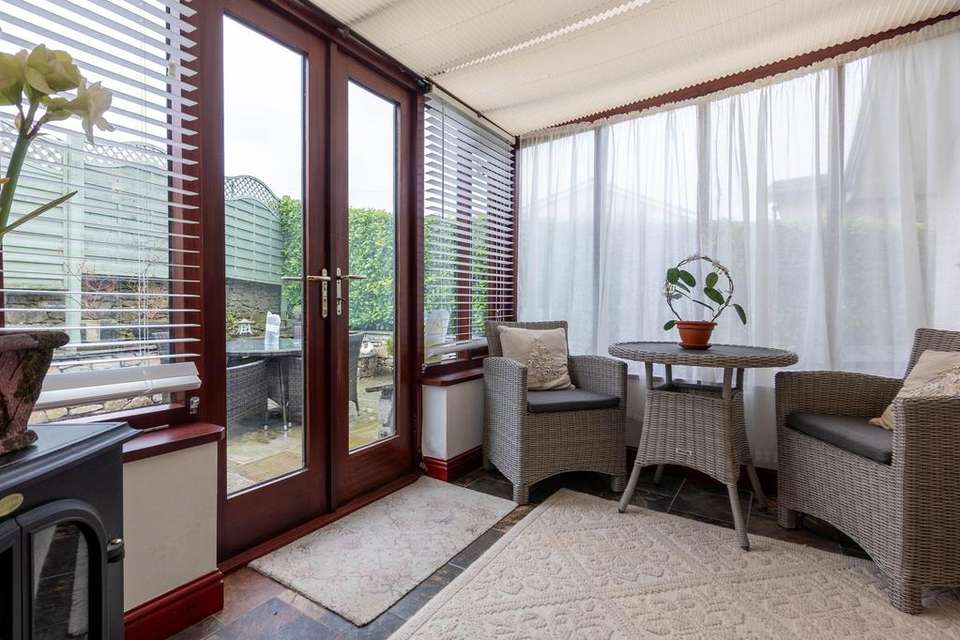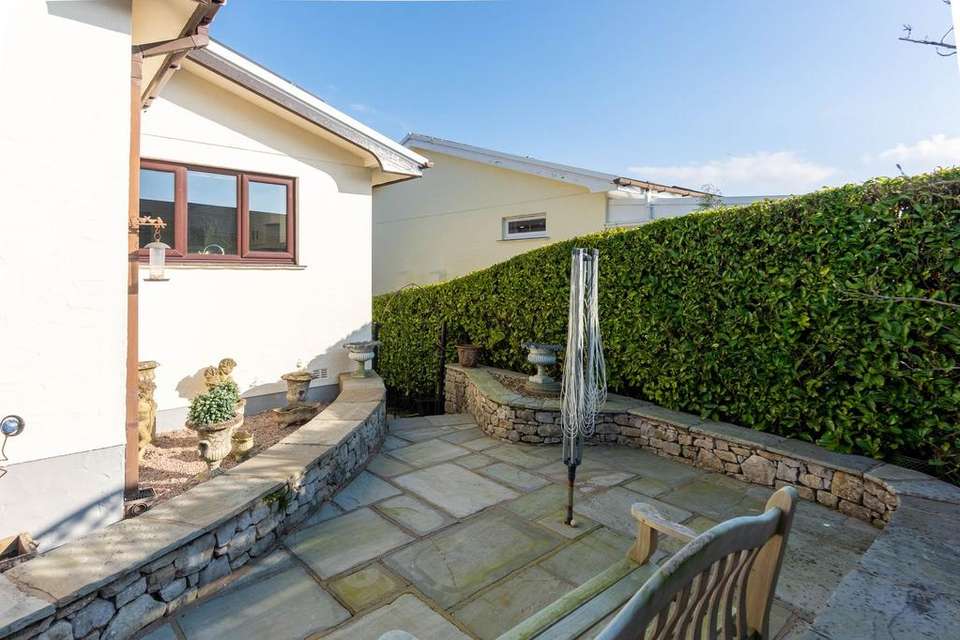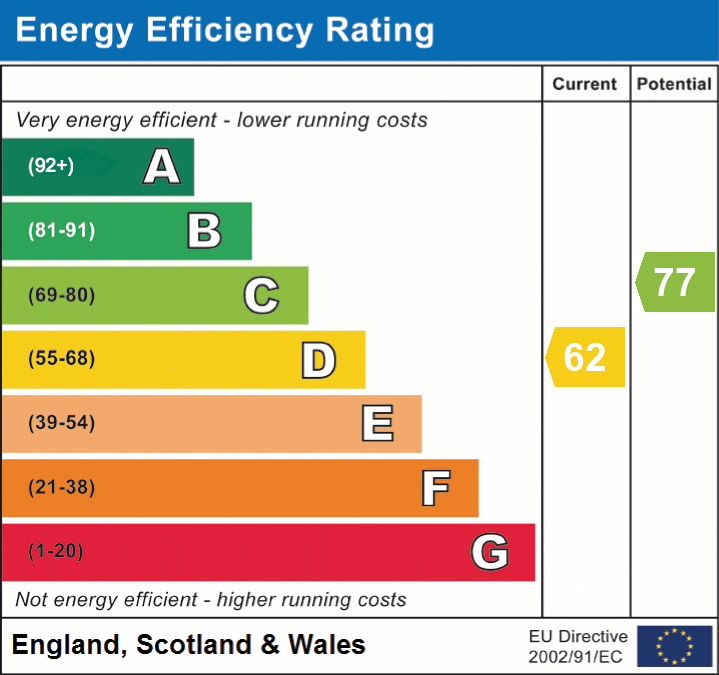3 bedroom detached house for sale
67 Priory Lane, Grange-Over-Sandsdetached house
bedrooms
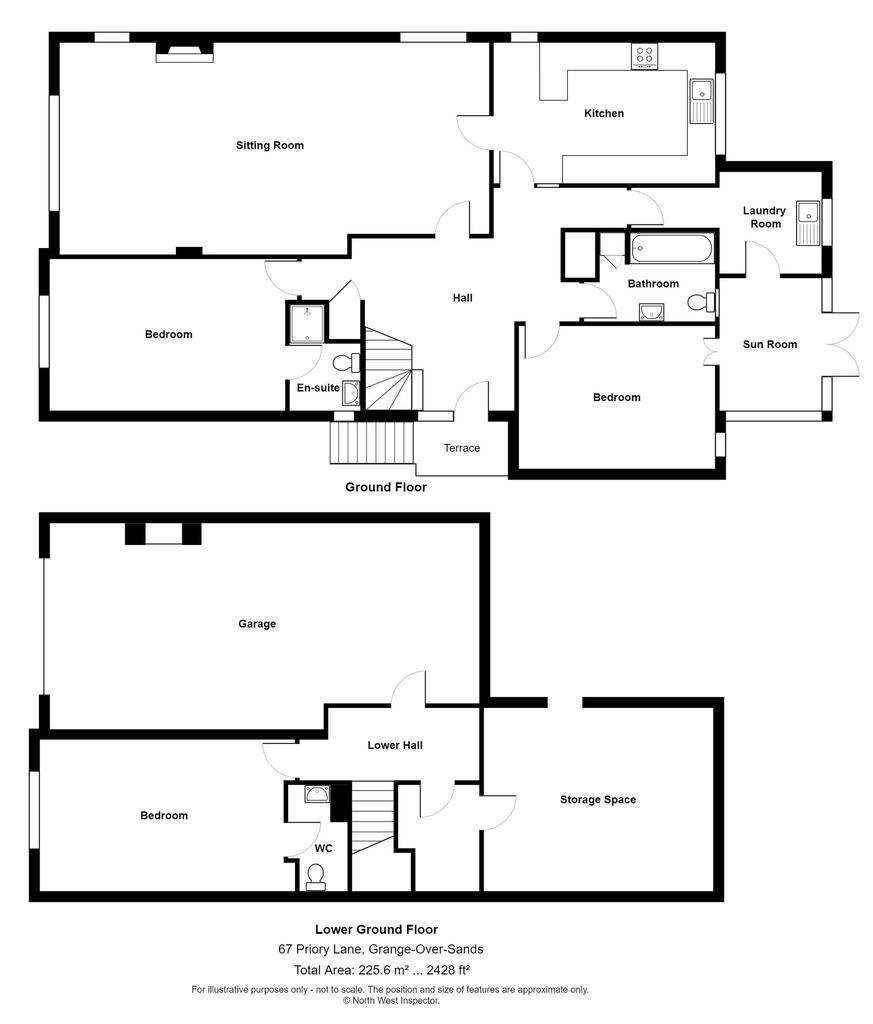
Property photos


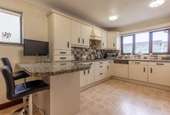

+23
Property description
This charming family detached property presents a wonderful opportunity in a friendly residential area. Situated within the seaside town of Grange-over-Sands, this family home is within walking distance of local amenities and schools, a short walk to Kents Bank train station and has easy access to the rest of the Lake District National Park and road links to the M6 Motorway.Upon pulling up to the property there is ample driveway parking, charming front gardens, and access to the convenient double garage. From the front follow the path to the right and take the steps up to where the main entrance is to the property, stepping into an impressive entrance hall which gives access to all areas of the ground floor.From the entrance hall, you will find a modern breakfast kitchen, a light and airy sitting dining room which is great for entertaining and benefits from fantastic bay views. The sitting dining room also flows into the breakfast kitchen where you will find a wide range of appliances including integrated oven and grill, fridge freezer and dishwasher. From here both double bedrooms can be found with the principal bedroom having a well-lit en-suite. Once you have seen the two double bedrooms you can take a look in the modern three-piece shower room with a W.C., wash hand basin and fully tiled walk in shower with thermostatic shower fitment with built in storage, a handy utility room and a delightful conservatory which has access to the rear garden.Heading on downstairs to the lower ground floor you will find yourself in the hallway which gives access to the third double bedroom which has a useful cloakroom. Leaving the third bedroom walk to the end of the hallway where the storage room is which has an entrance way to more storage which runs under the rest of the property, leaving the storage room take a right into the double garage which has ample space for two cars.To the rear of the property there is an enclosed patio garden which has plenty of space for garden furniture, potted plants and relaxing in the sun.
EPC Rating: D HALLWAY (1.72m x 3.9m) BEDROOM (3.2m x 5.79m) CLOAKROOM (1.4m x 2.15m) STORE ROOM (1.76m x 2.15m) ENTRANCE HALL (4.01m x 5.81m) SITTING DINING ROOM (4.64m x 9.39m) KITCHEN (3.07m x 4.83m) BEDROOM (3.33m x 5.33m) EN-SUITE (1.48m x 1.56m) BEDROOM (3.13m x 4.24m) SHOWER ROOM (2.41m x 2.74m) UTILITY ROOM (2.38m x 4.39m) CONSERVATORY (2.8m x 3.06m) SERVICES Mains electric, mains gas, mains water, mains drainage. Garden At the rear of the property is a enclosed patio seating area with plenty of space for garden furniture and potted plants. To the front there are well established hedges and shrubs with ample driveway parking. Parking - Garage 30' 83" x 13' 32" (9.40m x 4.06m) Up and over electric garage door, water supply, light and power.
EPC Rating: D HALLWAY (1.72m x 3.9m) BEDROOM (3.2m x 5.79m) CLOAKROOM (1.4m x 2.15m) STORE ROOM (1.76m x 2.15m) ENTRANCE HALL (4.01m x 5.81m) SITTING DINING ROOM (4.64m x 9.39m) KITCHEN (3.07m x 4.83m) BEDROOM (3.33m x 5.33m) EN-SUITE (1.48m x 1.56m) BEDROOM (3.13m x 4.24m) SHOWER ROOM (2.41m x 2.74m) UTILITY ROOM (2.38m x 4.39m) CONSERVATORY (2.8m x 3.06m) SERVICES Mains electric, mains gas, mains water, mains drainage. Garden At the rear of the property is a enclosed patio seating area with plenty of space for garden furniture and potted plants. To the front there are well established hedges and shrubs with ample driveway parking. Parking - Garage 30' 83" x 13' 32" (9.40m x 4.06m) Up and over electric garage door, water supply, light and power.
Interested in this property?
Council tax
First listed
Over a month agoEnergy Performance Certificate
67 Priory Lane, Grange-Over-Sands
Marketed by
Thomson Hayton Winkley Estate Agents - Windermere 25b Crescent Road Windermere, Cumbria LA23 1BJPlacebuzz mortgage repayment calculator
Monthly repayment
The Est. Mortgage is for a 25 years repayment mortgage based on a 10% deposit and a 5.5% annual interest. It is only intended as a guide. Make sure you obtain accurate figures from your lender before committing to any mortgage. Your home may be repossessed if you do not keep up repayments on a mortgage.
67 Priory Lane, Grange-Over-Sands - Streetview
DISCLAIMER: Property descriptions and related information displayed on this page are marketing materials provided by Thomson Hayton Winkley Estate Agents - Windermere. Placebuzz does not warrant or accept any responsibility for the accuracy or completeness of the property descriptions or related information provided here and they do not constitute property particulars. Please contact Thomson Hayton Winkley Estate Agents - Windermere for full details and further information.












