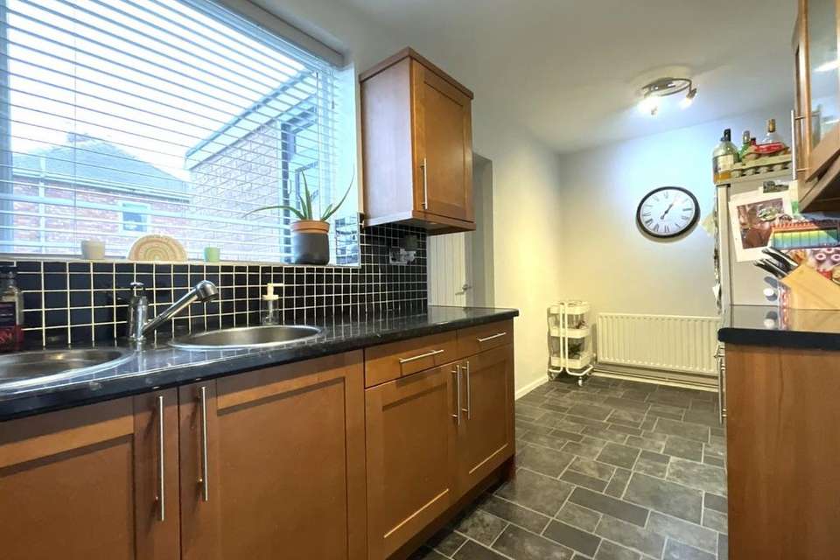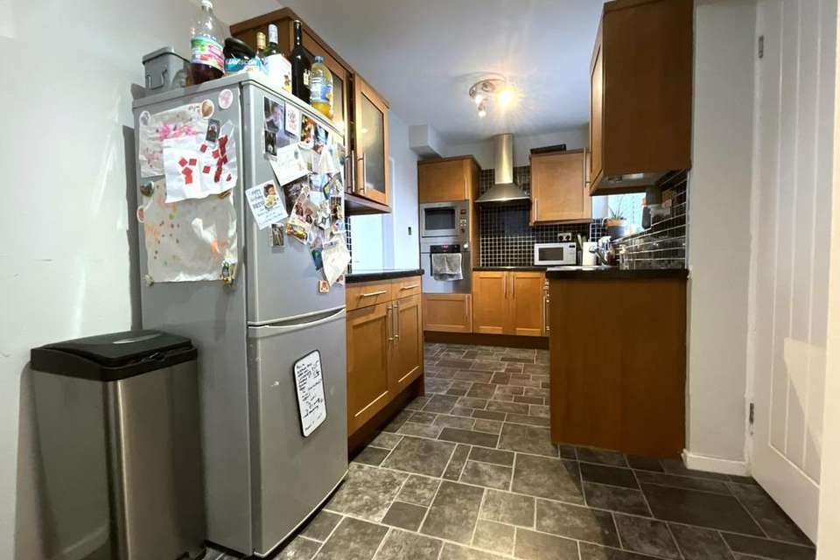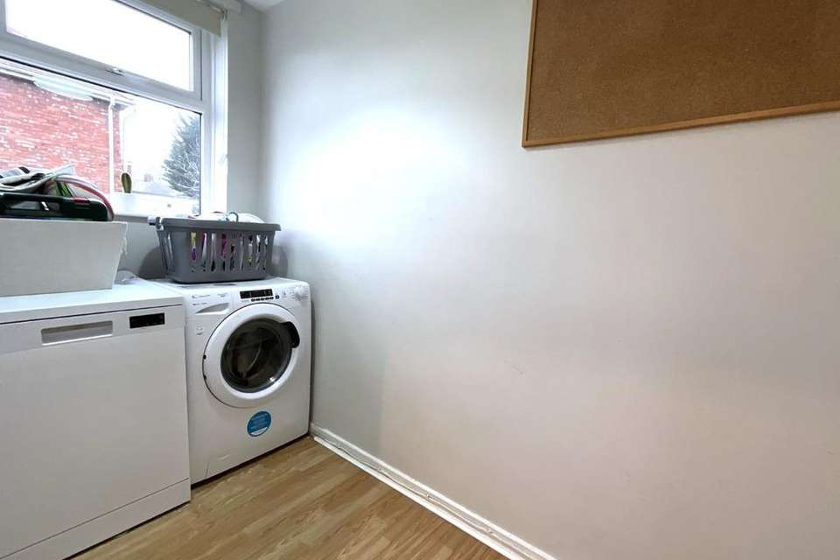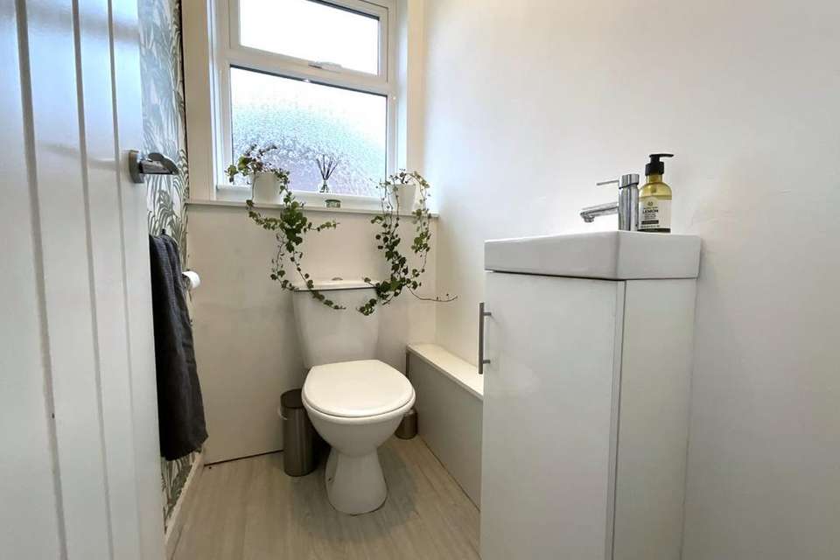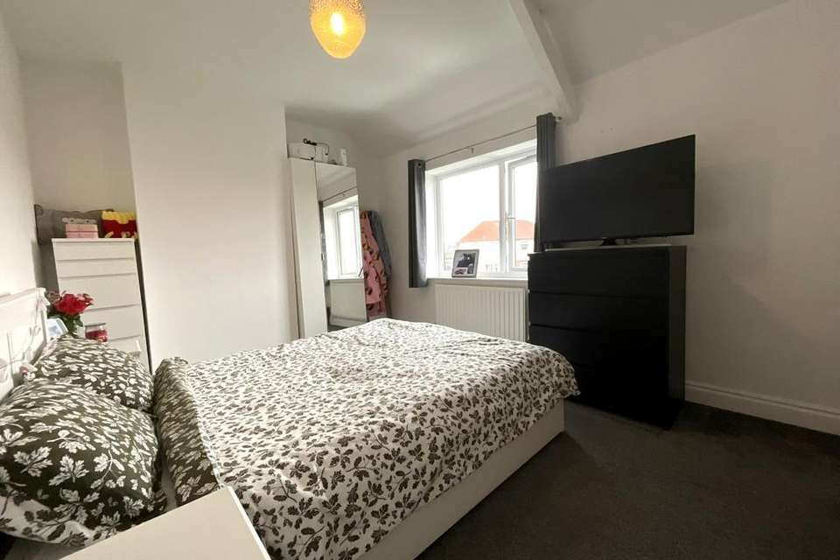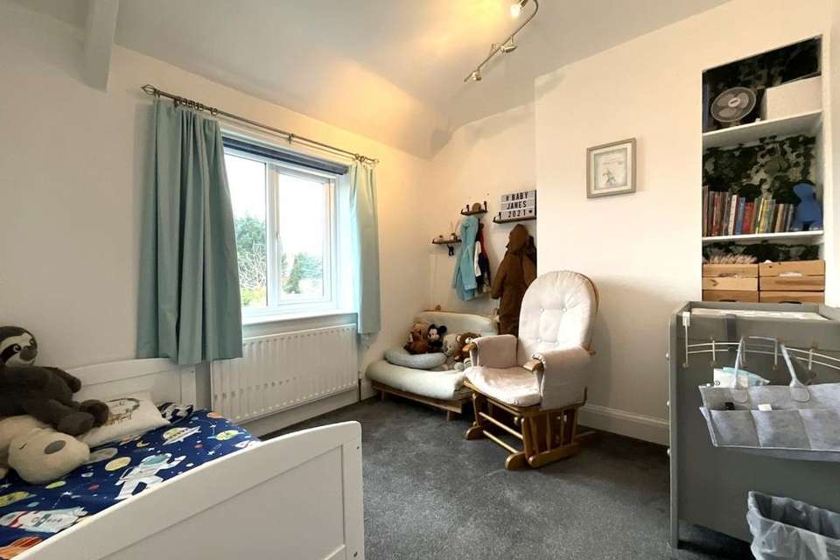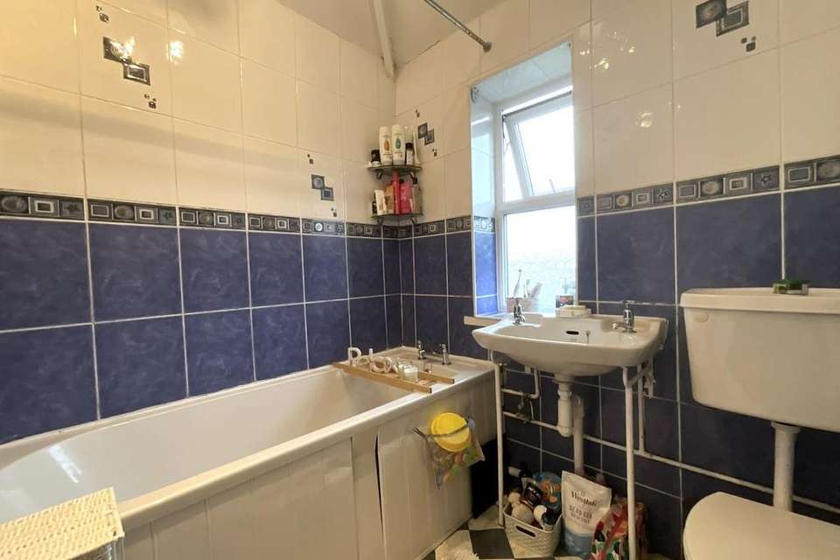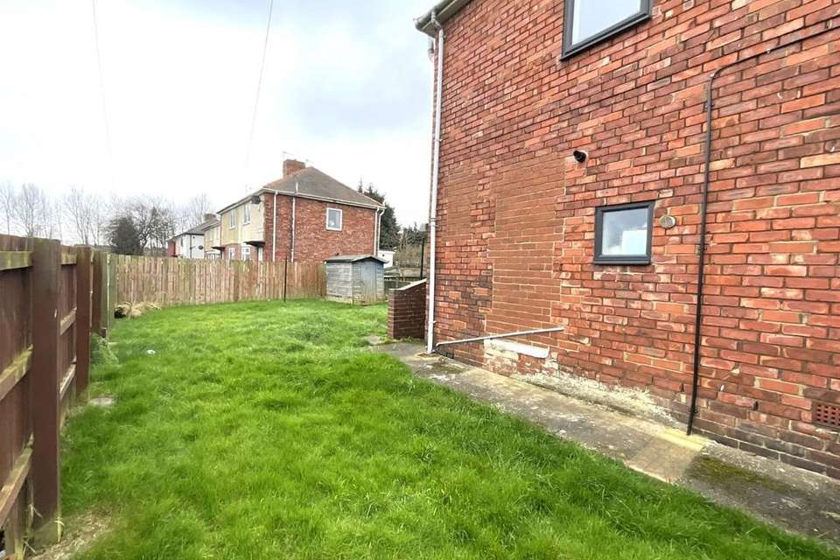2 bedroom semi-detached house for sale
Tyne and Wear, NE32semi-detached house
bedrooms
Property photos
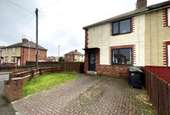
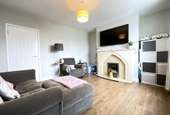
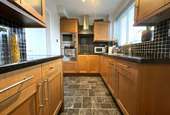
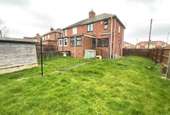
+8
Property description
Discover your dream home at Haughton Crescent, Jarrow - the perfect property for first-time buyers or those looking to downsize. This semi-detached house offers a delightful blend of comfort and convenience, ensuring an enviable lifestyle for its lucky residents.
As you step inside, you'll immediately appreciate the warm and welcoming atmosphere that this house exudes. With its neutrally decorated interiors, it provides an ideal blank canvas for you to make it your own. The spacious reception room serves as the heart of the home, presenting an ideal space for relaxation and entertaining guests. Its large windows provide abundant natural light, creating a bright and inviting ambiance for you to unwind in.
The property features two well-proportioned bedrooms, offering ample space for a small family or someone looking for a home office or guest room. Both bedrooms boast generous dimensions, providing sufficient room for your preferred configurations and furnishings.
The kitchen, conveniently located adjacent to the reception room, has been thoughtfully designed to maximize functionality and practicality. It offers ample storage space for your culinary essentials, while the modern appliances make cooking a joy.
One of the highlights of this property is the expansive garden, which can easily become your oasis of tranquillity. The large outdoor space is ideal for those with green fingers or anyone seeking an area for outdoor activities and relaxation. Whether you envisage your own vegetable patch, a beautiful flower garden, or a play area for children, this garden has the potential to fulfil your dreams.
Adding to the allure of this property is its proximity to excellent transport links. With convenient access to bus routes and the Metro, commuting becomes a breeze, whether you're heading towards the bustling city centre for work or exploring the surrounding areas for leisure. The location provides the perfect balance between a peaceful setting and easy access to city amenities.
Furthermore, the property includes a utility area and an additional WC, ensuring practicality and efficiency in your day-to-day life. These amenities offer convenience, making household chores more manageable and providing an extra level of comfort for you and your guests.
Don't let this fantastic opportunity slip away! Book a viewing of this semi-detached house on Haughton Crescent, Jarrow, and take the first step towards owning a home that ticks all the boxes. Call now to arrange your appointment and start imagining your future in this delightful property.
EntranceVia UPVC double glazed door, laminate wood flooring, stairs to first floor landing and radiator.
Lounge 4.19 x 3.64With UPVC double glazed window, feature fireplace, storage cupboard, laminate wood flooring and radiator.
Kitchen 5.09 x 2.07Range of wall and floor units with contrasting work surfaces, oven, hob, extractor hood, sink with mixer tap and drainer, splash back tiles, radiator and UPVC double glazed window.
Utility Room 2.65 x 2.65With UPVC double glazed window, laminate wood flooring, plumbing for washing machine, radiator and door to rear.
WC 1.73 x 1.07With low level WC, vanity wash basin, laminate wood flooring and UPVC double glazed window.
First Floor LandingWith UPVC double glazed window and access to loft.
Master Bedroom 3.83 x 3.05With UPVC double glazed window, storage cupboard and radiator.
Bedroom Two 3.00 x 2.74With UPVC double glazed window and radiator.
Bathroom 1.98 x 1.76White three piece suite with panelled bath, overhead shower, low level WC, pedestal hand wash basin, tiled walls, radiator and UPVC double glazed window.
Front ExternalWith block paved driveway and lawned lawn.
Rear ExternalLarge lawned garden, shed and fenced boundaries.
Material Information• Tenure - Freehold• Length of lease - N/A• Annual ground rent amount - N/A• Ground rent review period - N/A• Annual service charge amount - N/A• Service charge review period - N/A• Council tax band - A• EPC -D
As you step inside, you'll immediately appreciate the warm and welcoming atmosphere that this house exudes. With its neutrally decorated interiors, it provides an ideal blank canvas for you to make it your own. The spacious reception room serves as the heart of the home, presenting an ideal space for relaxation and entertaining guests. Its large windows provide abundant natural light, creating a bright and inviting ambiance for you to unwind in.
The property features two well-proportioned bedrooms, offering ample space for a small family or someone looking for a home office or guest room. Both bedrooms boast generous dimensions, providing sufficient room for your preferred configurations and furnishings.
The kitchen, conveniently located adjacent to the reception room, has been thoughtfully designed to maximize functionality and practicality. It offers ample storage space for your culinary essentials, while the modern appliances make cooking a joy.
One of the highlights of this property is the expansive garden, which can easily become your oasis of tranquillity. The large outdoor space is ideal for those with green fingers or anyone seeking an area for outdoor activities and relaxation. Whether you envisage your own vegetable patch, a beautiful flower garden, or a play area for children, this garden has the potential to fulfil your dreams.
Adding to the allure of this property is its proximity to excellent transport links. With convenient access to bus routes and the Metro, commuting becomes a breeze, whether you're heading towards the bustling city centre for work or exploring the surrounding areas for leisure. The location provides the perfect balance between a peaceful setting and easy access to city amenities.
Furthermore, the property includes a utility area and an additional WC, ensuring practicality and efficiency in your day-to-day life. These amenities offer convenience, making household chores more manageable and providing an extra level of comfort for you and your guests.
Don't let this fantastic opportunity slip away! Book a viewing of this semi-detached house on Haughton Crescent, Jarrow, and take the first step towards owning a home that ticks all the boxes. Call now to arrange your appointment and start imagining your future in this delightful property.
EntranceVia UPVC double glazed door, laminate wood flooring, stairs to first floor landing and radiator.
Lounge 4.19 x 3.64With UPVC double glazed window, feature fireplace, storage cupboard, laminate wood flooring and radiator.
Kitchen 5.09 x 2.07Range of wall and floor units with contrasting work surfaces, oven, hob, extractor hood, sink with mixer tap and drainer, splash back tiles, radiator and UPVC double glazed window.
Utility Room 2.65 x 2.65With UPVC double glazed window, laminate wood flooring, plumbing for washing machine, radiator and door to rear.
WC 1.73 x 1.07With low level WC, vanity wash basin, laminate wood flooring and UPVC double glazed window.
First Floor LandingWith UPVC double glazed window and access to loft.
Master Bedroom 3.83 x 3.05With UPVC double glazed window, storage cupboard and radiator.
Bedroom Two 3.00 x 2.74With UPVC double glazed window and radiator.
Bathroom 1.98 x 1.76White three piece suite with panelled bath, overhead shower, low level WC, pedestal hand wash basin, tiled walls, radiator and UPVC double glazed window.
Front ExternalWith block paved driveway and lawned lawn.
Rear ExternalLarge lawned garden, shed and fenced boundaries.
Material Information• Tenure - Freehold• Length of lease - N/A• Annual ground rent amount - N/A• Ground rent review period - N/A• Annual service charge amount - N/A• Service charge review period - N/A• Council tax band - A• EPC -D
Council tax
First listed
Over a month agoTyne and Wear, NE32
Placebuzz mortgage repayment calculator
Monthly repayment
The Est. Mortgage is for a 25 years repayment mortgage based on a 10% deposit and a 5.5% annual interest. It is only intended as a guide. Make sure you obtain accurate figures from your lender before committing to any mortgage. Your home may be repossessed if you do not keep up repayments on a mortgage.
Tyne and Wear, NE32 - Streetview
DISCLAIMER: Property descriptions and related information displayed on this page are marketing materials provided by Chase Holmes Sales - Jarrow. Placebuzz does not warrant or accept any responsibility for the accuracy or completeness of the property descriptions or related information provided here and they do not constitute property particulars. Please contact Chase Holmes Sales - Jarrow for full details and further information.





