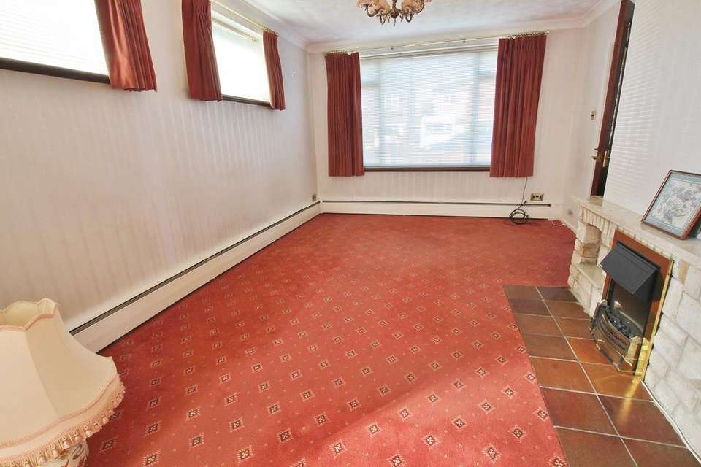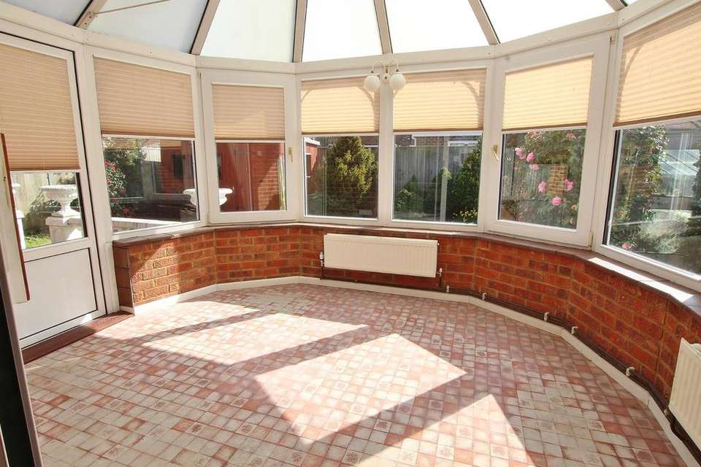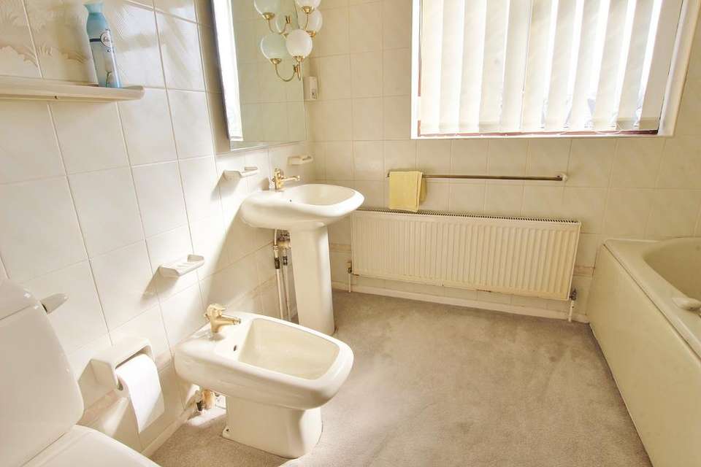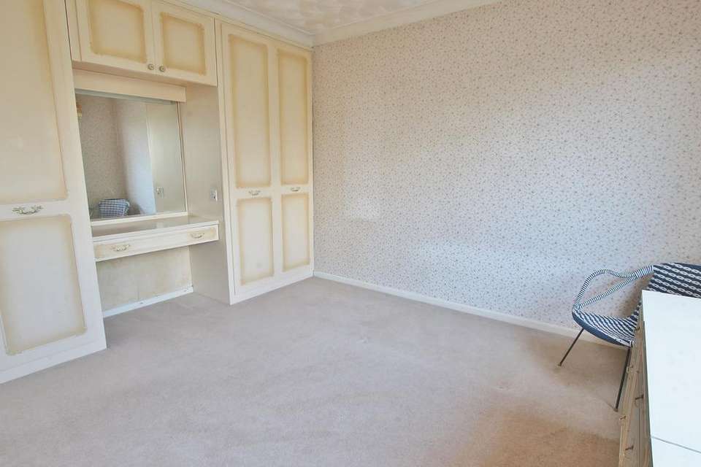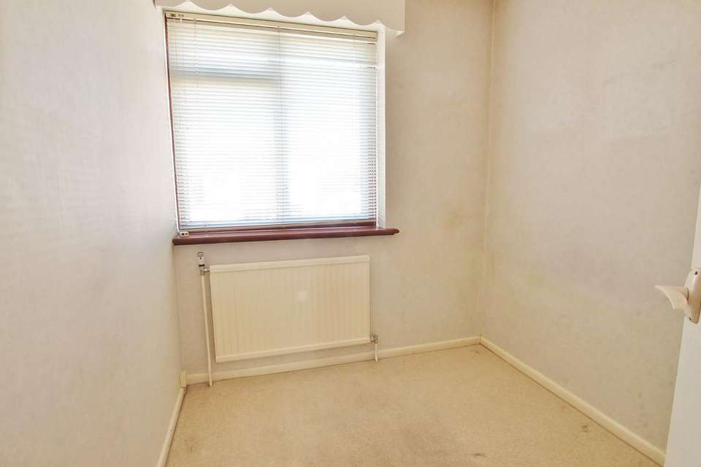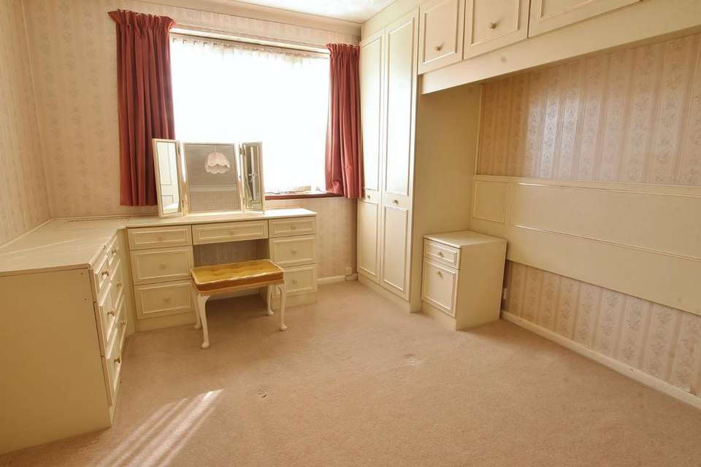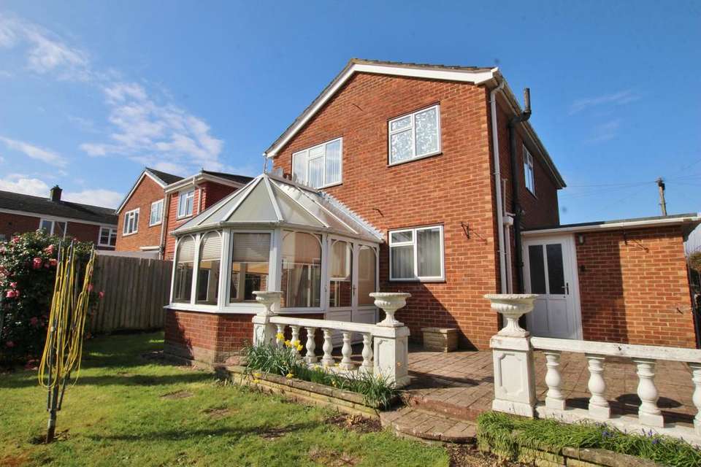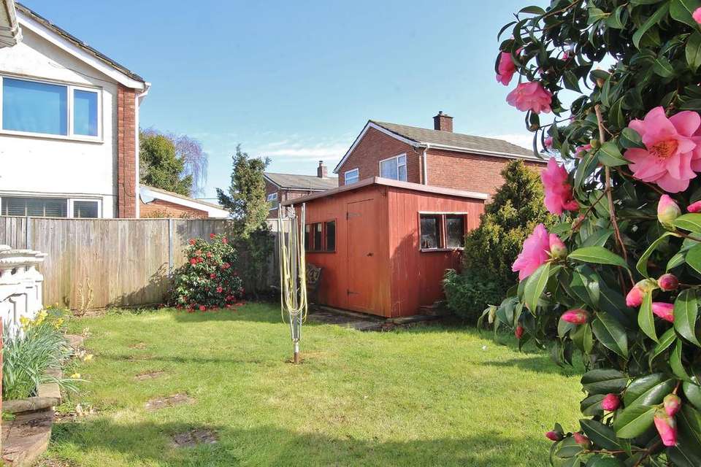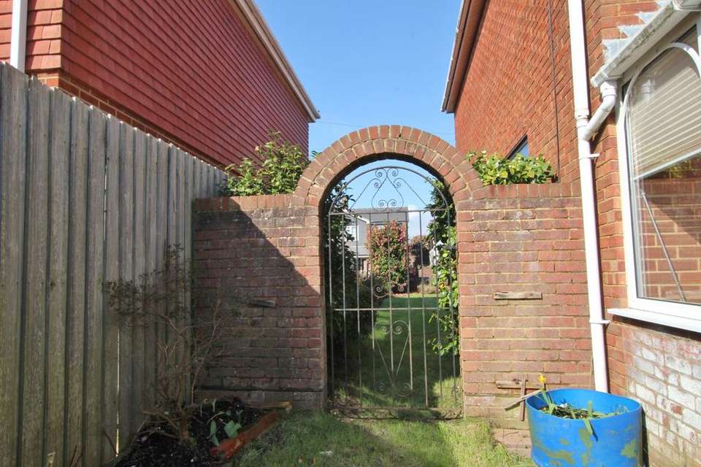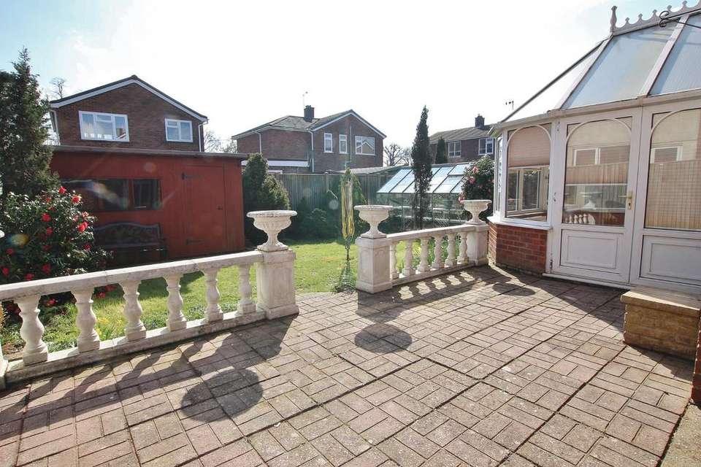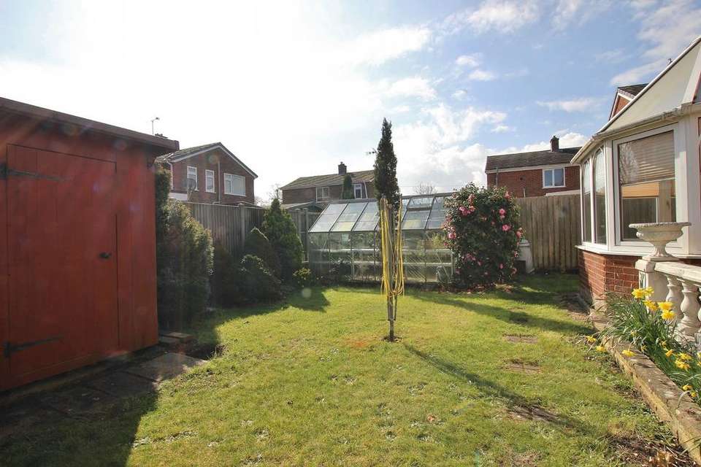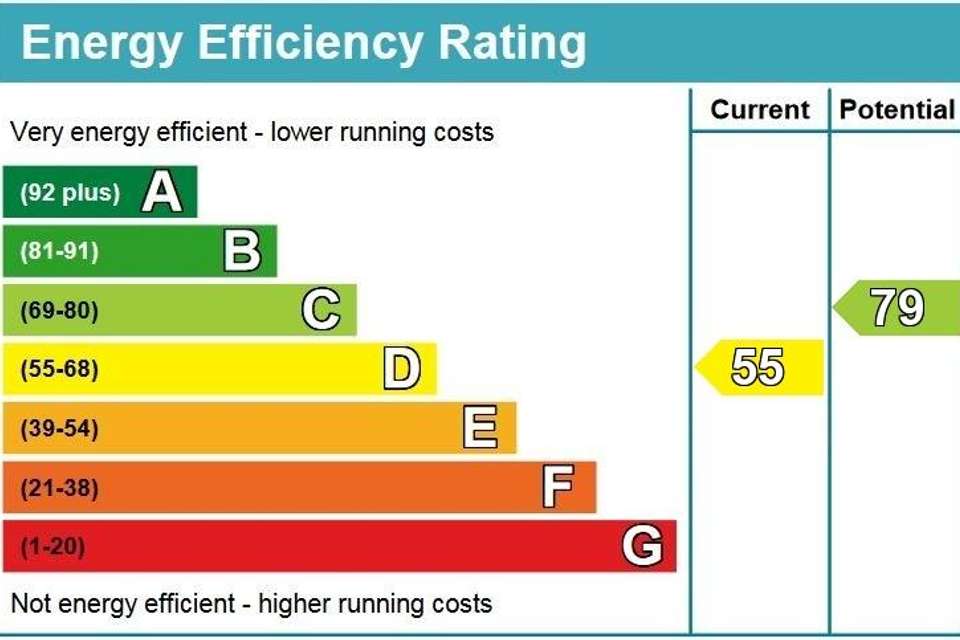3 bedroom detached house for sale
St. Francis Close, Langleydetached house
bedrooms
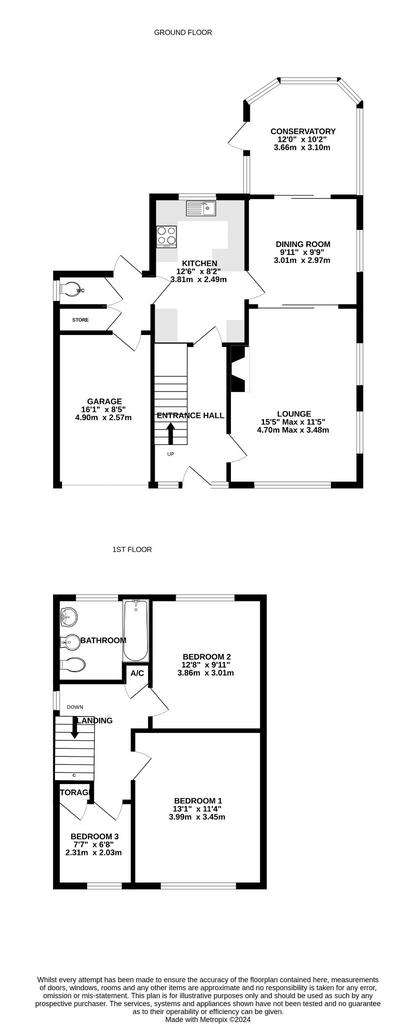
Property photos

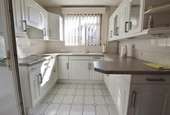
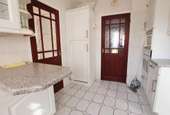
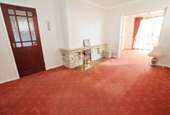
+12
Property description
This 3 bedroom detached house is situated in a cul-de-sac location close to the New Forest National Park and Lepe Country Park. The property benefits from double glazing, gas central heating, garage, gardens and off-road parking. Offered with NO CHAIN. An internal viewing is recommended.
Timber and glazed front door with glazed side panels into:
ENTRANCE HALL:
Stairs to first floor. Understairs storage cupboard. Radiator.
LOUNGE
15' 5" (4.70m) x 11' 5" (3.48m):
Windows to front and side. Portland stone faced fireplace with electric effect fire. Television point. Skirting heating. Sliding doors into:
DINING ROOM
9' 11" (3.02m) x 9' 9" (2.97m):
Sliding patio doors. Window to side. Skirting heating.
CONSERVATORY:
12' (3.66m) x 10' 2" (3.10m):
Of brick and UPVC construction. Tiled flooring. Door into garden. Radiator.
KITCHEN
12' 6" (3.81m) x 8' 2" (2.49m):
Window to rear. Range of wall and base units with working surface over. One and a half bowl sink unit. Tiled splashbacks. Built in Neff electric oven and microwave. 4 ring electric hob with extractor over. Integrated fridge. Neff slimline dishwasher. Cupboard housing gas boiler. Door into rear lobby.
REAR LOBBY:
Door into garden. Door into lobby. Door into garage. Built in cupboard housing washing machine (to be included). Door into:
CLOAKROOM:
Window to rear. Low level WC.
FIRST FLOOR LANDING:
Window to side. Built in airing cupboard. Access to loft space.
BEDROOM ONE
13' 1" (3.99m) x 11' 4" (3.45m):
Window to front. Fitted wardrobes and dressing table. Radiator.
BEDROOM TWO
12' 8" (3.86m) x 9' 11" (3.02m):
Window to rear. Fitted wardrobes and dressing table. Radiator.
BEDROOM THREE
7' 7" (2.31m) x 6' 8" (2.03m):
Window to front. Built-in storage cupboard. Radiator.
BATHROOM:
Window to rear. Panelled bath with shower fitted over. Low level W.C. Pedestal wash hand basin. Bidet. Complementary tiling. Radiator.
OUTSIDE
The front garden is laid to lawn. Driveway offering off-road parking and leading to:
GARAGE
16' 1" (4.90m) x 8' 5" (2.57m)::
Up and over door to front. Power and light connected.
REAR GARDEN:
Fenced to boundaries. Laid to lawn. Paved patio. Timber garden shed. Shrubs and plants to borders. Greenhouse. Pedestrian side access.
COUNCIL TAX:
New Forest District Council
Band D - Charge payable £2,130.78 p.a. 2023/2024
Timber and glazed front door with glazed side panels into:
ENTRANCE HALL:
Stairs to first floor. Understairs storage cupboard. Radiator.
LOUNGE
15' 5" (4.70m) x 11' 5" (3.48m):
Windows to front and side. Portland stone faced fireplace with electric effect fire. Television point. Skirting heating. Sliding doors into:
DINING ROOM
9' 11" (3.02m) x 9' 9" (2.97m):
Sliding patio doors. Window to side. Skirting heating.
CONSERVATORY:
12' (3.66m) x 10' 2" (3.10m):
Of brick and UPVC construction. Tiled flooring. Door into garden. Radiator.
KITCHEN
12' 6" (3.81m) x 8' 2" (2.49m):
Window to rear. Range of wall and base units with working surface over. One and a half bowl sink unit. Tiled splashbacks. Built in Neff electric oven and microwave. 4 ring electric hob with extractor over. Integrated fridge. Neff slimline dishwasher. Cupboard housing gas boiler. Door into rear lobby.
REAR LOBBY:
Door into garden. Door into lobby. Door into garage. Built in cupboard housing washing machine (to be included). Door into:
CLOAKROOM:
Window to rear. Low level WC.
FIRST FLOOR LANDING:
Window to side. Built in airing cupboard. Access to loft space.
BEDROOM ONE
13' 1" (3.99m) x 11' 4" (3.45m):
Window to front. Fitted wardrobes and dressing table. Radiator.
BEDROOM TWO
12' 8" (3.86m) x 9' 11" (3.02m):
Window to rear. Fitted wardrobes and dressing table. Radiator.
BEDROOM THREE
7' 7" (2.31m) x 6' 8" (2.03m):
Window to front. Built-in storage cupboard. Radiator.
BATHROOM:
Window to rear. Panelled bath with shower fitted over. Low level W.C. Pedestal wash hand basin. Bidet. Complementary tiling. Radiator.
OUTSIDE
The front garden is laid to lawn. Driveway offering off-road parking and leading to:
GARAGE
16' 1" (4.90m) x 8' 5" (2.57m)::
Up and over door to front. Power and light connected.
REAR GARDEN:
Fenced to boundaries. Laid to lawn. Paved patio. Timber garden shed. Shrubs and plants to borders. Greenhouse. Pedestrian side access.
COUNCIL TAX:
New Forest District Council
Band D - Charge payable £2,130.78 p.a. 2023/2024
Interested in this property?
Council tax
First listed
Over a month agoEnergy Performance Certificate
St. Francis Close, Langley
Marketed by
Pearsons - Hythe 7-9 The Marsh Hythe SO45 6AJPlacebuzz mortgage repayment calculator
Monthly repayment
The Est. Mortgage is for a 25 years repayment mortgage based on a 10% deposit and a 5.5% annual interest. It is only intended as a guide. Make sure you obtain accurate figures from your lender before committing to any mortgage. Your home may be repossessed if you do not keep up repayments on a mortgage.
St. Francis Close, Langley - Streetview
DISCLAIMER: Property descriptions and related information displayed on this page are marketing materials provided by Pearsons - Hythe. Placebuzz does not warrant or accept any responsibility for the accuracy or completeness of the property descriptions or related information provided here and they do not constitute property particulars. Please contact Pearsons - Hythe for full details and further information.





