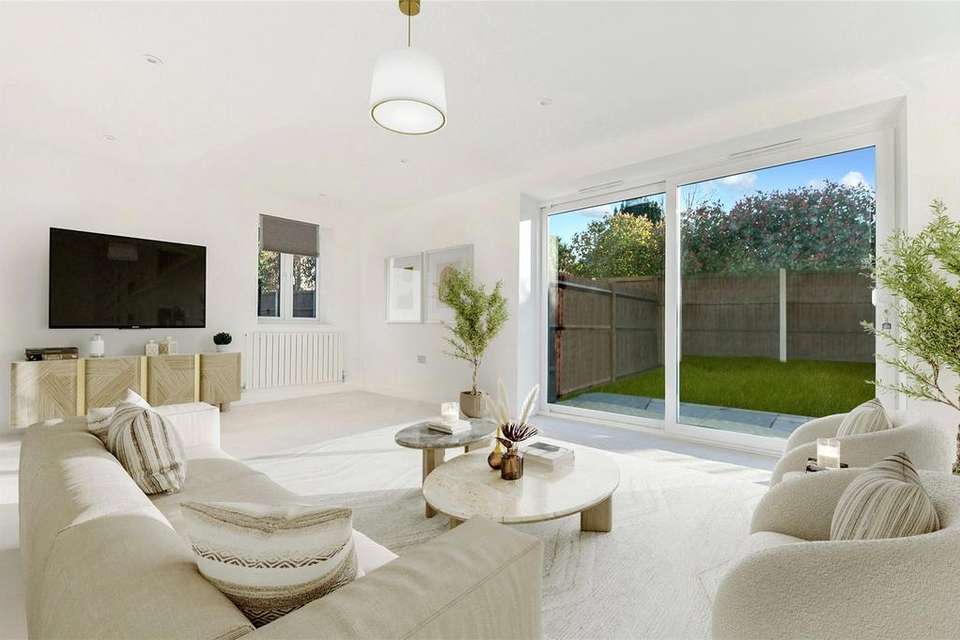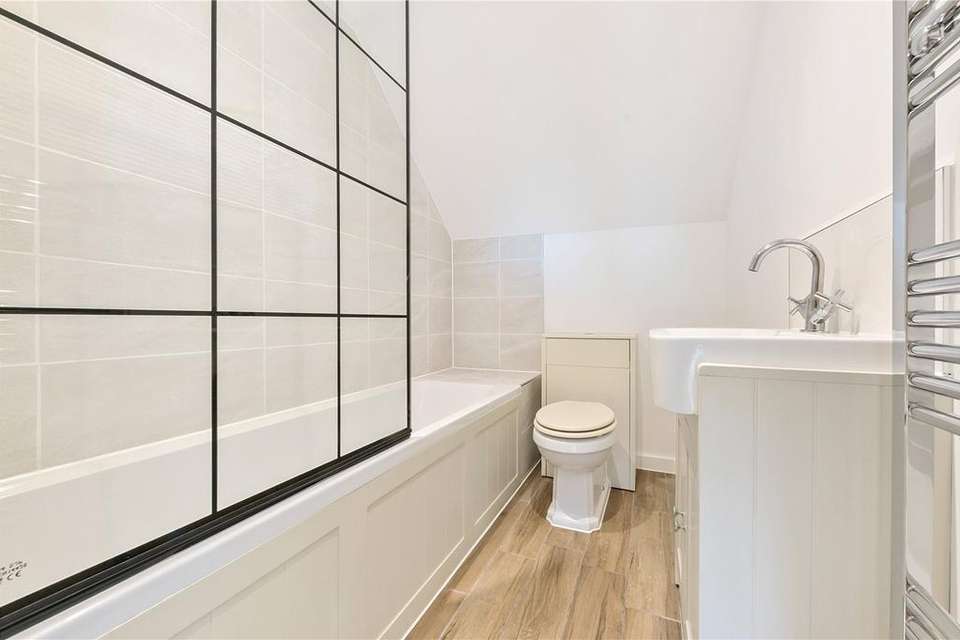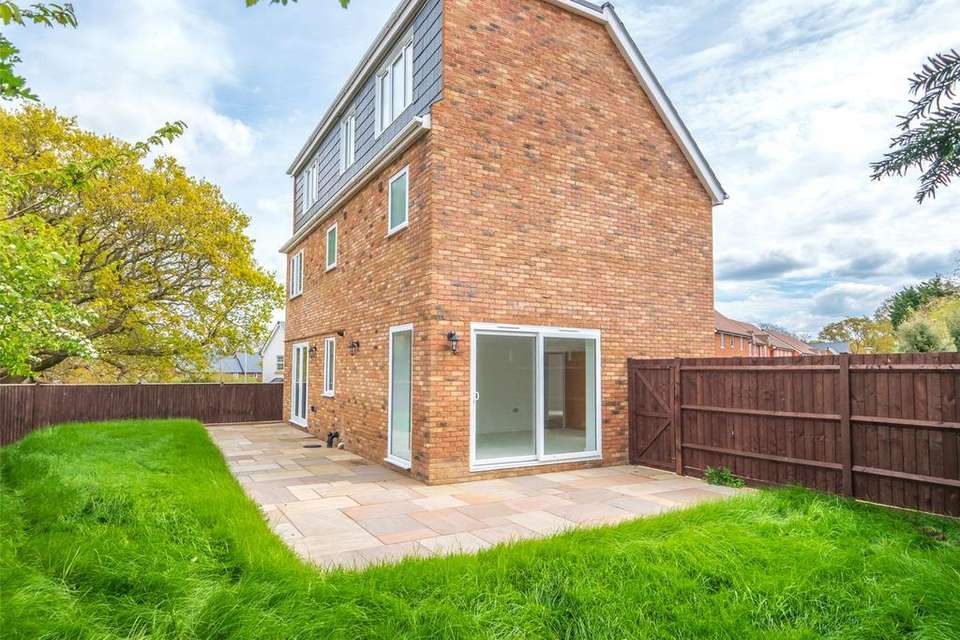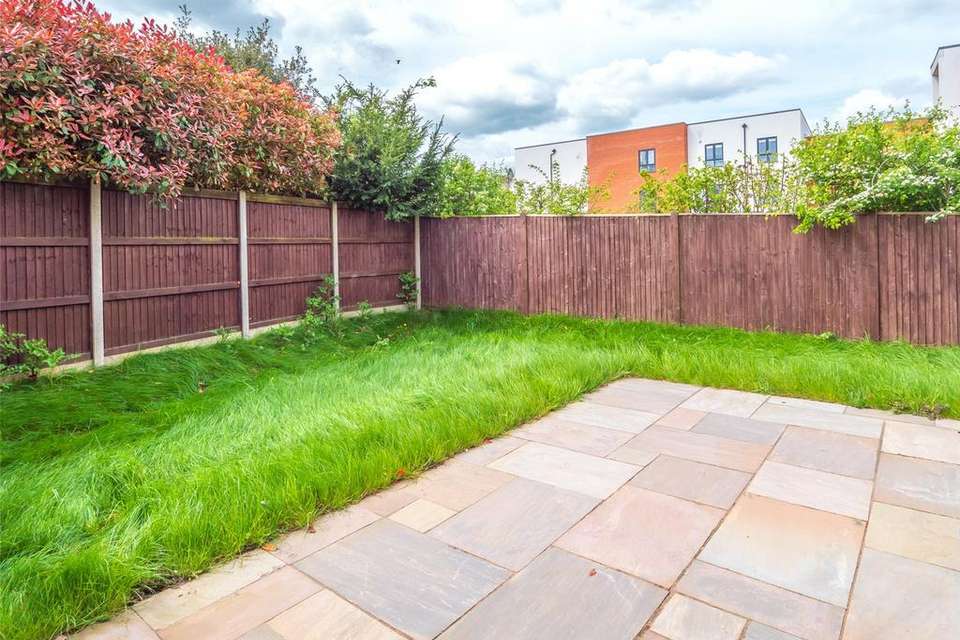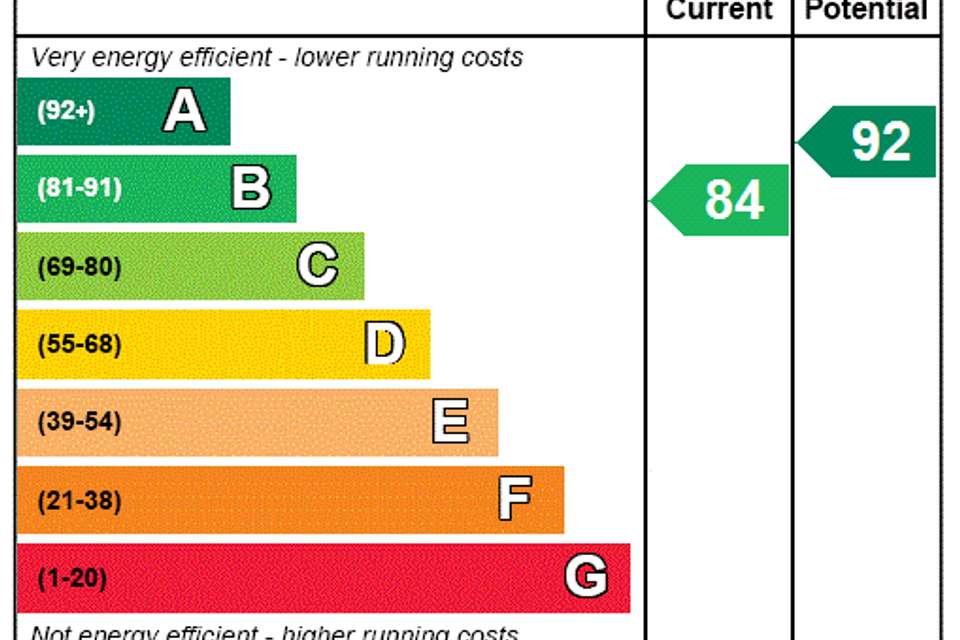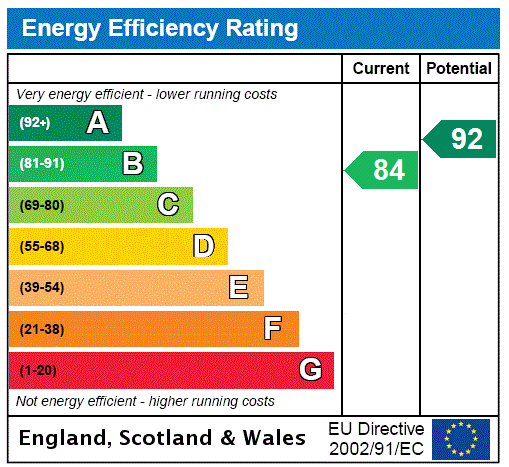4 bedroom detached house for sale
The Broadwalk, Bexhill-on-Seadetached house
bedrooms
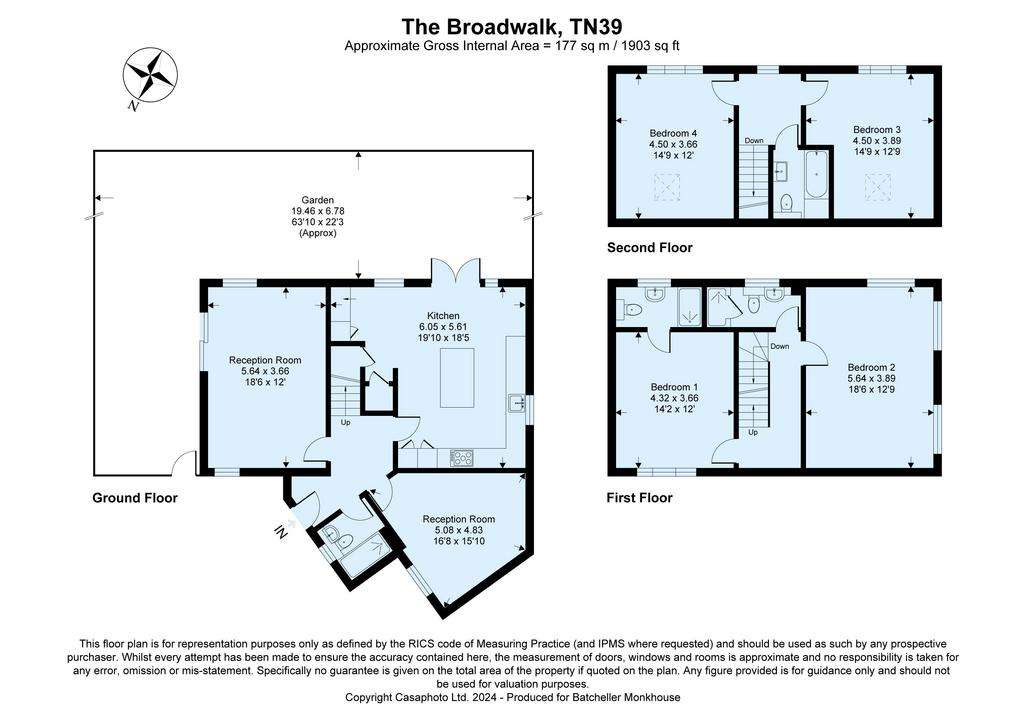
Property photos


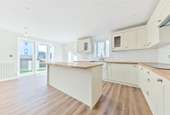

+7
Property description
*Guide Price £625,000 - £650,000*
A very spacious, newly built, five-bedroomed detached house with flexible accommodation situated in the popular Little Common area, with off-road parking and private garden. EPC B
Description
Oak View House is a spacious, newly built, detached property, with flexible accommodation over three floors, situated in a residential cul-de-sac in sought-after Little Common. Finished to a high standard with quality materials and fittings throughout, there is gas-fired central heating and double glazing.
Please note that some of the internal photos have been ‘dressed’ for marketing purposes.
The main features of the property include:
• The front door opens into a spacious reception hall with a useful storage cupboard.
• The generous sitting room is triple aspect with glazed sliding doors opening to the south-facing terrace and garden.
• The impressive kitchen/breakfast room is fitted with wall and base units complemented with wooden work surfaces, inset butler sink and a useful island/breakfast bar with cupboards, drawers and wine rack beneath. Integrated dishwasher, washing machine, fridge freezer and electric hob. The dining area has large storage cupboards and ample room for freestanding furniture, and double doors opening out to the garden and terrace, ideal for summer entertaining.
• Also on the ground floor is the dining room/bedroom 5. Adjacent and accessed from the hall is a shower room with shower cubicle, WC and wash basin.
• Stairs from the hall lead to the first floor landing. There are two bedrooms on this floor, one with en suite shower room fitted with shower cubicle, WC and wash basin, and family shower room with shower cubicle, WC and wash basin.
• The second floor has a generous landing. There are two further bedrooms, both double aspect, together with a family bathroom fitted with bath, WC and wash basin.
Outside
Oak Tree House is set back from the lane with a spacious shingle driveway providing parking for several cars and a paved pathway leading to the front door.
A spur from the path leads through a gate round the side of the house to the west-facing rear garden, which is predominantly laid to lawn. A paved terrace runs the length of the house, also accessed via double opening doors from the dining area, offering an ideal space for sitting out in the summer.
A very spacious, newly built, five-bedroomed detached house with flexible accommodation situated in the popular Little Common area, with off-road parking and private garden. EPC B
Description
Oak View House is a spacious, newly built, detached property, with flexible accommodation over three floors, situated in a residential cul-de-sac in sought-after Little Common. Finished to a high standard with quality materials and fittings throughout, there is gas-fired central heating and double glazing.
Please note that some of the internal photos have been ‘dressed’ for marketing purposes.
The main features of the property include:
• The front door opens into a spacious reception hall with a useful storage cupboard.
• The generous sitting room is triple aspect with glazed sliding doors opening to the south-facing terrace and garden.
• The impressive kitchen/breakfast room is fitted with wall and base units complemented with wooden work surfaces, inset butler sink and a useful island/breakfast bar with cupboards, drawers and wine rack beneath. Integrated dishwasher, washing machine, fridge freezer and electric hob. The dining area has large storage cupboards and ample room for freestanding furniture, and double doors opening out to the garden and terrace, ideal for summer entertaining.
• Also on the ground floor is the dining room/bedroom 5. Adjacent and accessed from the hall is a shower room with shower cubicle, WC and wash basin.
• Stairs from the hall lead to the first floor landing. There are two bedrooms on this floor, one with en suite shower room fitted with shower cubicle, WC and wash basin, and family shower room with shower cubicle, WC and wash basin.
• The second floor has a generous landing. There are two further bedrooms, both double aspect, together with a family bathroom fitted with bath, WC and wash basin.
Outside
Oak Tree House is set back from the lane with a spacious shingle driveway providing parking for several cars and a paved pathway leading to the front door.
A spur from the path leads through a gate round the side of the house to the west-facing rear garden, which is predominantly laid to lawn. A paved terrace runs the length of the house, also accessed via double opening doors from the dining area, offering an ideal space for sitting out in the summer.
Interested in this property?
Council tax
First listed
Over a month agoEnergy Performance Certificate
The Broadwalk, Bexhill-on-Sea
Marketed by
Batcheller Monkhouse - Battle 68 High Street Battle TN33 0AGPlacebuzz mortgage repayment calculator
Monthly repayment
The Est. Mortgage is for a 25 years repayment mortgage based on a 10% deposit and a 5.5% annual interest. It is only intended as a guide. Make sure you obtain accurate figures from your lender before committing to any mortgage. Your home may be repossessed if you do not keep up repayments on a mortgage.
The Broadwalk, Bexhill-on-Sea - Streetview
DISCLAIMER: Property descriptions and related information displayed on this page are marketing materials provided by Batcheller Monkhouse - Battle. Placebuzz does not warrant or accept any responsibility for the accuracy or completeness of the property descriptions or related information provided here and they do not constitute property particulars. Please contact Batcheller Monkhouse - Battle for full details and further information.


