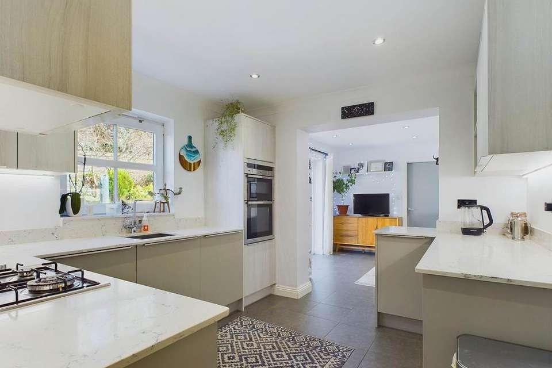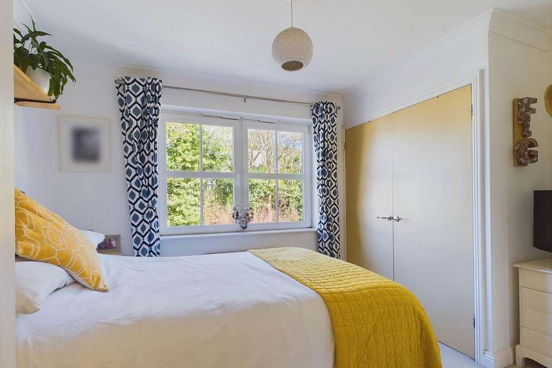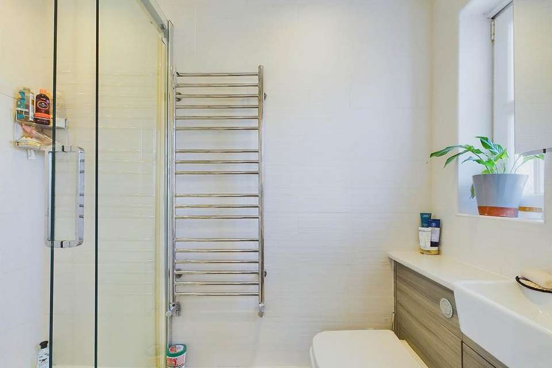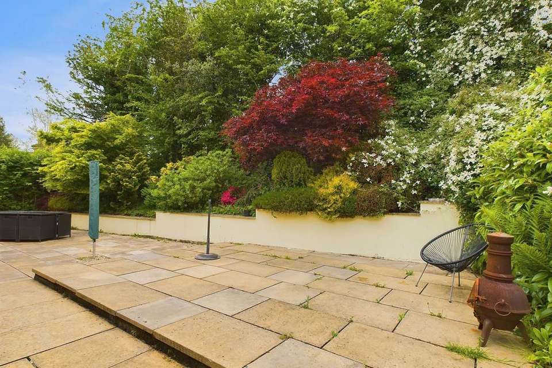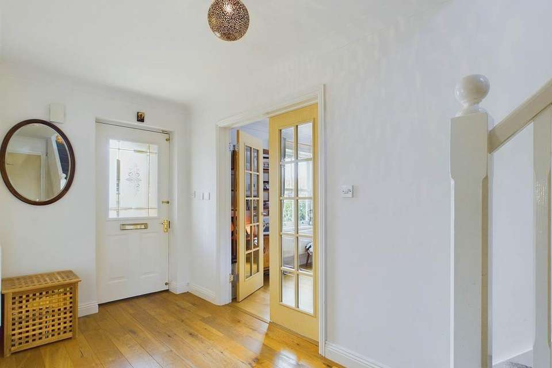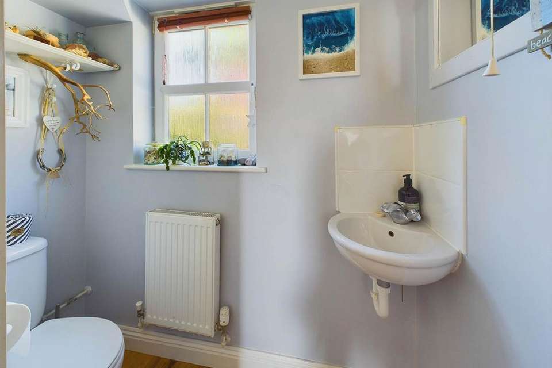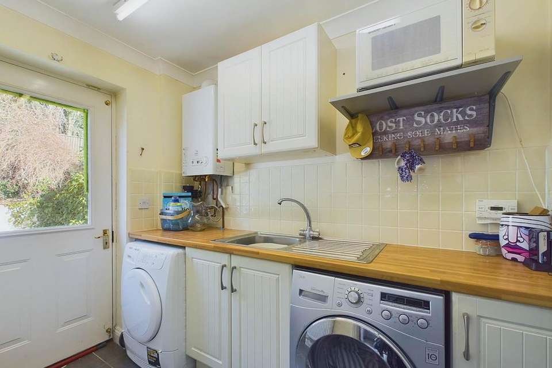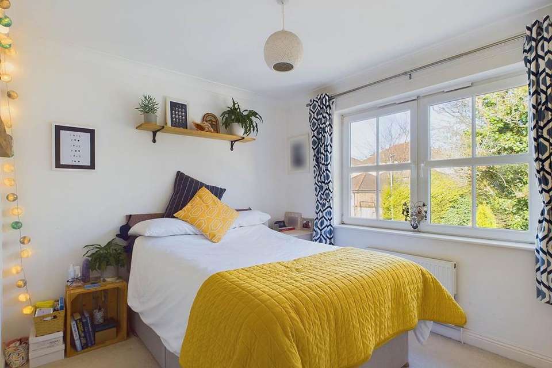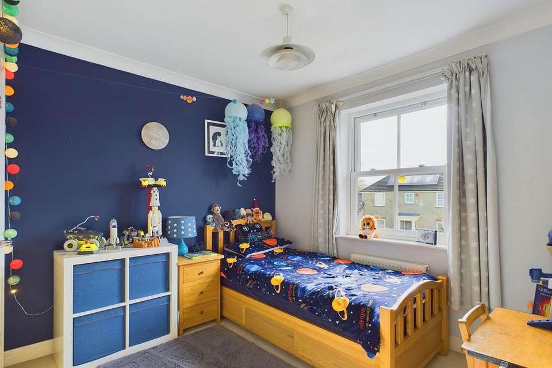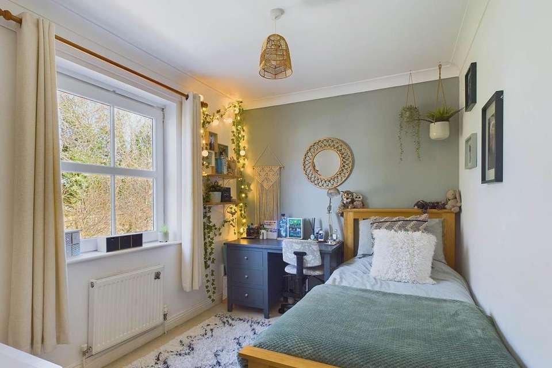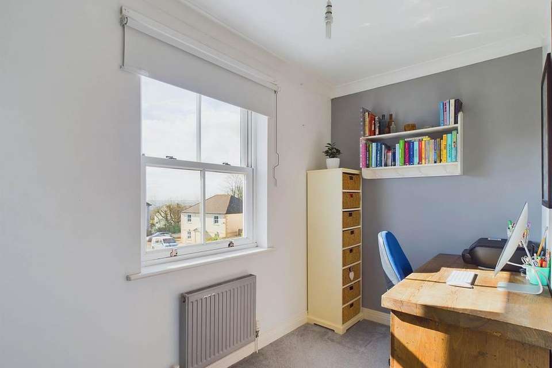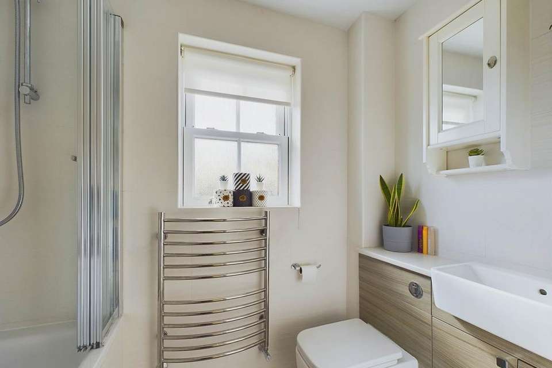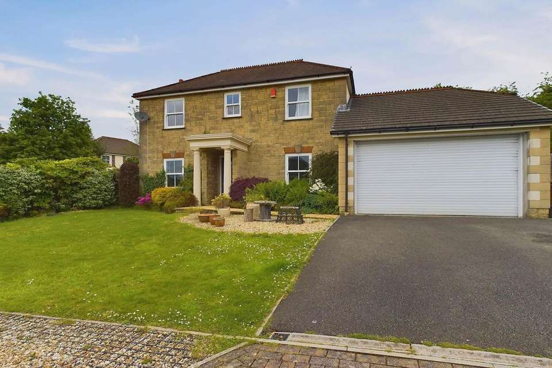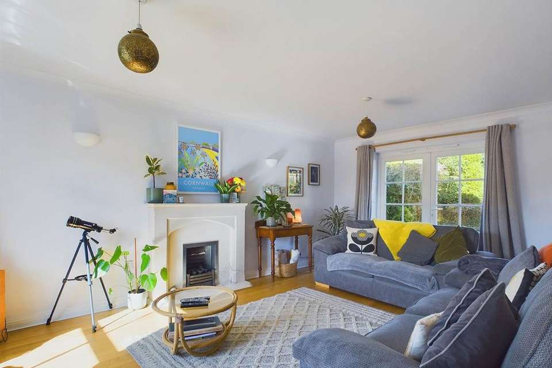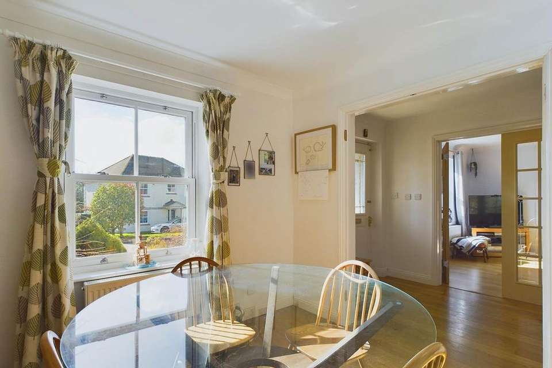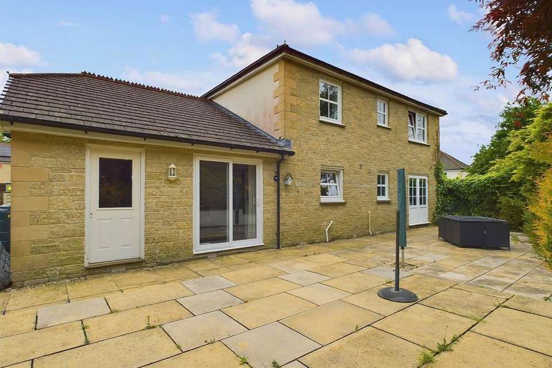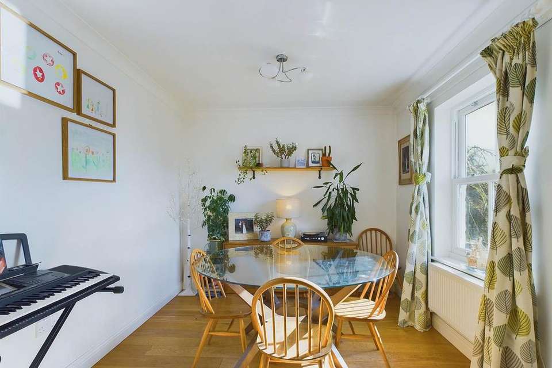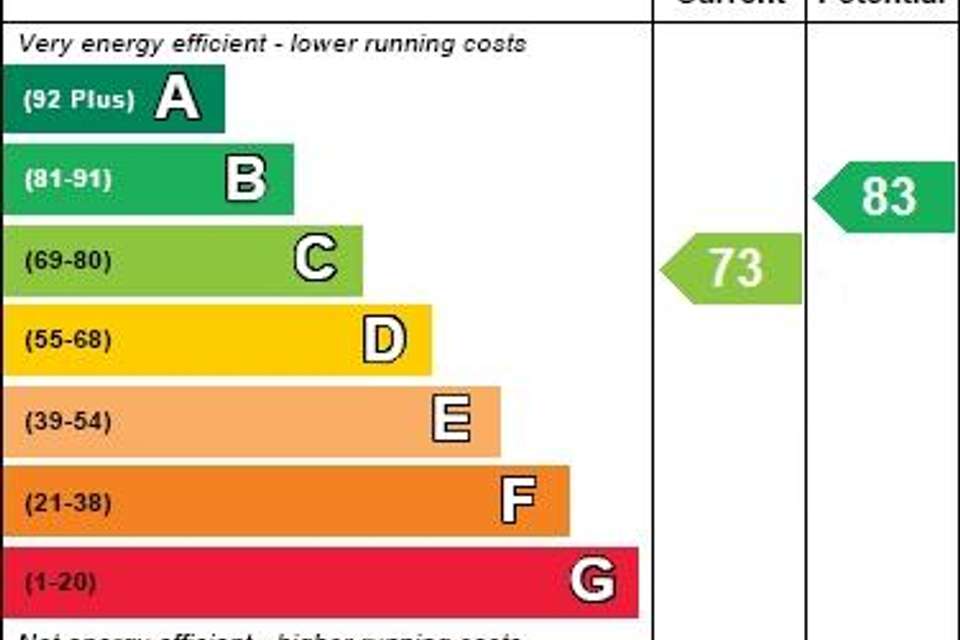4 bedroom house for sale
Kelly Brayhouse
bedrooms
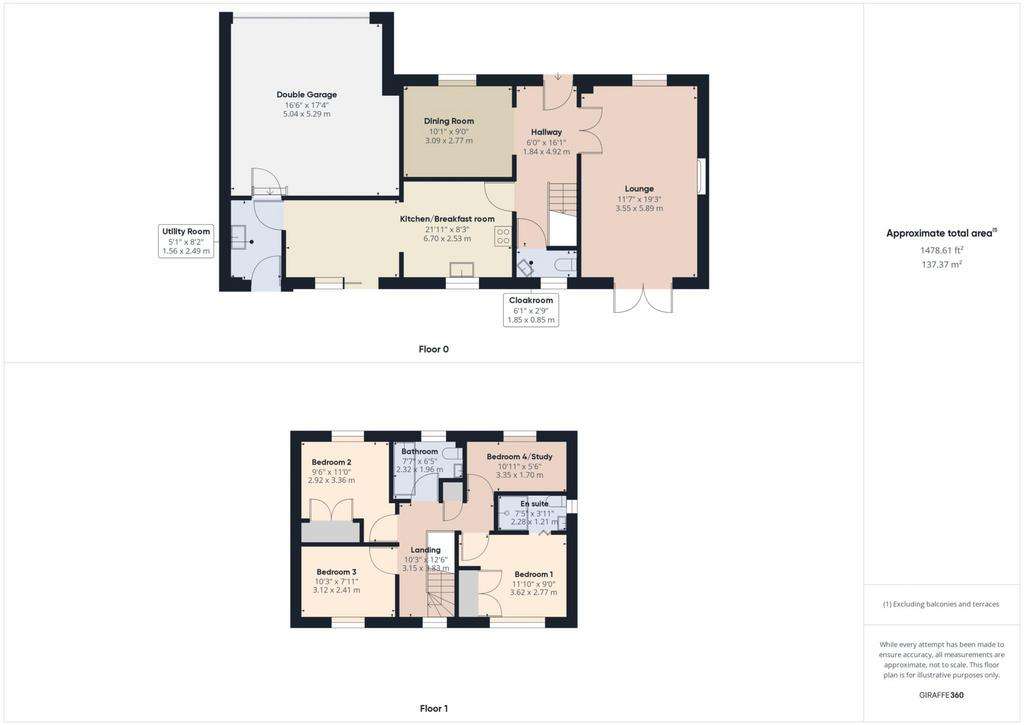
Property photos

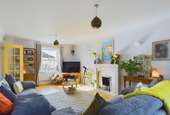
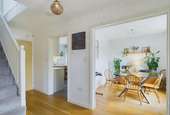
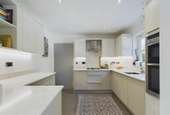
+28
Property description
Modern Georgian style house sited on a large corner plot within a popular development within the village of Kelly Bray. The accommodation is well presented and would make a lovely family home or persons who work from home. Brief accommodation comprises:- Hall, Cloakroom, Lounge with feature fireplace, Separate Dining room, Modern Kitchen/Breakfast room with some built in appliances and Utility room on the first floor. Landing, 4 Bedrooms, En suite to the Master and Family Bathroom on the first floor. There is an attached Double Garage which could have potential to provide further accommodation subject to necessary consents and a driveway with parking for 2 vehicles. There are gardens to the front and side and to the rear there are attractive gardens including large paved patio areas ideal for alfresco dining and entertaining and raised flower, shrub and tree beds. Distant countryside views can be enjoyed and the property has uPVC double glazing and Gas central heating. A viewing is highly recommended for the property to be fully appreciated.
Situation:-
Kelly Bray is on the outskirts of Callington Town, amenities include public house, bus stop, post office and general store, more comprehensive amenities can be found in Callington. Callington town is located on the A388 between Saltash and Launceston and served with local amenities ranging from shops, public houses, places of worship. Callington has a bus link to Plymouth where there is a mainline railway station.
.
Storm Porch with feature pillars give access through to:-.
Hallway
Entrance door with detailed glass, stairs rising to the first floor, radiator, under stairs storage cupboards, French doors open to:-
Cloakroom:- - 6'1" (1.85m) x 2'9" (0.84m)
Low level WC, corner wash hand basin with tiled splashback, radiator, uPVC frosted window to the rear elevation and wooden flooring.
Lounge - 11'7" (3.53m) x 19'3" (5.87m)
A light and spacious room having the main feature as the fireplace housing a living flame coal affect gas fire, uPVC double glazed sashed windows to the front elevation. Radiators, wooden flooring, uPVC double glazed French doors giving access to the rear garden and ample room for reception furniture.
Dining room - 10'1" (3.07m) x 9'0" (2.74m)
uPVC double glazed sash windows to the front elevation ,radiator, wooden flooring, space for table and chairs and further reception furniture.
Kitchen/Breakfast room - 21'11" (6.68m) x 8'3" (2.51m)
Fitted with a range of modern wall and base units, marble worktop surfaces with matching upstands, display cabinet, belfast style stainless steel sink unit with marble drainer, four ring gas hob with matching splashback,stainless steel and glass finished extractor over with lighting. Pan drawers, drawer space, uPVC double glazed window to the rear elevation finished with a marble sill, radiator and tiled flooring.
Breakfast area suitable for table and chairs, uPVC sliding double glazed doors giving access to the rear garden, upright radiator and tiling to the floor. Internal door to:-
Utility Room:- - 5'1" (1.55m) x 8'2" (2.49m)
Fitted with a range of wall and base units roll top work surfaces, stainless steel sink unit with drainer and tap over, under unit space and plumbing for washing machine, space for tumble dryer. Radiator, door with inset glass panels gives access to the rear, tiled flooring. Internal door giving access to the garage.
Landing
uPVC double glazed window to the rear elevation overlooking the garden, loft access, access through to the bedrooms and bathroom, airing cupboard housing the hot water tank and shelving.
Bedroom 1:- - 11'10" (3.61m) x 9'0" (2.74m)
Double bedroom having uPVC double glazed windows to the rear elevation over looking the rear garden, fitted wardrobes with hanging rails, shelving and storage space, radiator. TV point, folding door to:-
Bedroom 2:- - 9'6" (2.9m) x 11'0" (3.35m)
Double bedroom having uPVC double glazed sash windows to the front elevation, enjoying views across far reaching countryside, built in wardrobes with hanging rails, shelving and storage space, radiator.
Bedroom 3:- - 10'3" (3.12m) x 7'11" (2.41m)
Having uPVC double glazed window to the rear elevation over looking the garden, radiator.
Bedroom 4/Study:- - 10'11" (3.33m) x 5'6" (1.68m)
uPVC double glazed sash window to the front elevation enjoying views, radiator.
Bathroom:- - 7'7" (2.31m) x 6'5" (1.96m)
Suite comprising of encased cistern low level WC, vanity unit with units below and housing the wash hand basin, bath with shower over, heated towel rail, uPVC double glazed frosted window to the front elevation, tiling to the walls.
Outside:-
To the front the property is approached via the driveway suitable for 2 vehicles leading up to the double garage.There is a pathway which gives access to the front entrance. The garden has a lawned section with attractive flower, natural hedging, shrub beds and pebble finished section. To the left hand side of the property there is a further paved area. To the right hand side of the property there is a pathway that leads around to the side and rear.
The rear garden has a paved patio and terrace ideal for outside entertaining, barbecue's and alfresco. There is a walled garden which is elevated and has flower, shrub and tree beds. There is a pathway that leads around to the side elevation with an outside tap and the garden is private.
Double Garage:- - 16'6" (5.03m) x 17'4" (5.28m)
Double garage with an electric up and over door loft access, space for further white goods if required, cupboards, workshop area, lighting and power.
Services:-
Electric, gas, water and drainage.
Council Tax:-
According to Cornwall Council the council tax band is E.
Notice
Please note we have not tested any apparatus, fixtures, fittings, or services. Interested parties must undertake their own investigation into the working order of these items. All measurements are approximate and photographs provided for guidance only.
Situation:-
Kelly Bray is on the outskirts of Callington Town, amenities include public house, bus stop, post office and general store, more comprehensive amenities can be found in Callington. Callington town is located on the A388 between Saltash and Launceston and served with local amenities ranging from shops, public houses, places of worship. Callington has a bus link to Plymouth where there is a mainline railway station.
.
Storm Porch with feature pillars give access through to:-.
Hallway
Entrance door with detailed glass, stairs rising to the first floor, radiator, under stairs storage cupboards, French doors open to:-
Cloakroom:- - 6'1" (1.85m) x 2'9" (0.84m)
Low level WC, corner wash hand basin with tiled splashback, radiator, uPVC frosted window to the rear elevation and wooden flooring.
Lounge - 11'7" (3.53m) x 19'3" (5.87m)
A light and spacious room having the main feature as the fireplace housing a living flame coal affect gas fire, uPVC double glazed sashed windows to the front elevation. Radiators, wooden flooring, uPVC double glazed French doors giving access to the rear garden and ample room for reception furniture.
Dining room - 10'1" (3.07m) x 9'0" (2.74m)
uPVC double glazed sash windows to the front elevation ,radiator, wooden flooring, space for table and chairs and further reception furniture.
Kitchen/Breakfast room - 21'11" (6.68m) x 8'3" (2.51m)
Fitted with a range of modern wall and base units, marble worktop surfaces with matching upstands, display cabinet, belfast style stainless steel sink unit with marble drainer, four ring gas hob with matching splashback,stainless steel and glass finished extractor over with lighting. Pan drawers, drawer space, uPVC double glazed window to the rear elevation finished with a marble sill, radiator and tiled flooring.
Breakfast area suitable for table and chairs, uPVC sliding double glazed doors giving access to the rear garden, upright radiator and tiling to the floor. Internal door to:-
Utility Room:- - 5'1" (1.55m) x 8'2" (2.49m)
Fitted with a range of wall and base units roll top work surfaces, stainless steel sink unit with drainer and tap over, under unit space and plumbing for washing machine, space for tumble dryer. Radiator, door with inset glass panels gives access to the rear, tiled flooring. Internal door giving access to the garage.
Landing
uPVC double glazed window to the rear elevation overlooking the garden, loft access, access through to the bedrooms and bathroom, airing cupboard housing the hot water tank and shelving.
Bedroom 1:- - 11'10" (3.61m) x 9'0" (2.74m)
Double bedroom having uPVC double glazed windows to the rear elevation over looking the rear garden, fitted wardrobes with hanging rails, shelving and storage space, radiator. TV point, folding door to:-
Bedroom 2:- - 9'6" (2.9m) x 11'0" (3.35m)
Double bedroom having uPVC double glazed sash windows to the front elevation, enjoying views across far reaching countryside, built in wardrobes with hanging rails, shelving and storage space, radiator.
Bedroom 3:- - 10'3" (3.12m) x 7'11" (2.41m)
Having uPVC double glazed window to the rear elevation over looking the garden, radiator.
Bedroom 4/Study:- - 10'11" (3.33m) x 5'6" (1.68m)
uPVC double glazed sash window to the front elevation enjoying views, radiator.
Bathroom:- - 7'7" (2.31m) x 6'5" (1.96m)
Suite comprising of encased cistern low level WC, vanity unit with units below and housing the wash hand basin, bath with shower over, heated towel rail, uPVC double glazed frosted window to the front elevation, tiling to the walls.
Outside:-
To the front the property is approached via the driveway suitable for 2 vehicles leading up to the double garage.There is a pathway which gives access to the front entrance. The garden has a lawned section with attractive flower, natural hedging, shrub beds and pebble finished section. To the left hand side of the property there is a further paved area. To the right hand side of the property there is a pathway that leads around to the side and rear.
The rear garden has a paved patio and terrace ideal for outside entertaining, barbecue's and alfresco. There is a walled garden which is elevated and has flower, shrub and tree beds. There is a pathway that leads around to the side elevation with an outside tap and the garden is private.
Double Garage:- - 16'6" (5.03m) x 17'4" (5.28m)
Double garage with an electric up and over door loft access, space for further white goods if required, cupboards, workshop area, lighting and power.
Services:-
Electric, gas, water and drainage.
Council Tax:-
According to Cornwall Council the council tax band is E.
Notice
Please note we have not tested any apparatus, fixtures, fittings, or services. Interested parties must undertake their own investigation into the working order of these items. All measurements are approximate and photographs provided for guidance only.
Interested in this property?
Council tax
First listed
Over a month agoEnergy Performance Certificate
Kelly Bray
Marketed by
Dawson Nott - Callington 41 Fore Street Callington, Cornwall PL17 7AQPlacebuzz mortgage repayment calculator
Monthly repayment
The Est. Mortgage is for a 25 years repayment mortgage based on a 10% deposit and a 5.5% annual interest. It is only intended as a guide. Make sure you obtain accurate figures from your lender before committing to any mortgage. Your home may be repossessed if you do not keep up repayments on a mortgage.
Kelly Bray - Streetview
DISCLAIMER: Property descriptions and related information displayed on this page are marketing materials provided by Dawson Nott - Callington. Placebuzz does not warrant or accept any responsibility for the accuracy or completeness of the property descriptions or related information provided here and they do not constitute property particulars. Please contact Dawson Nott - Callington for full details and further information.





