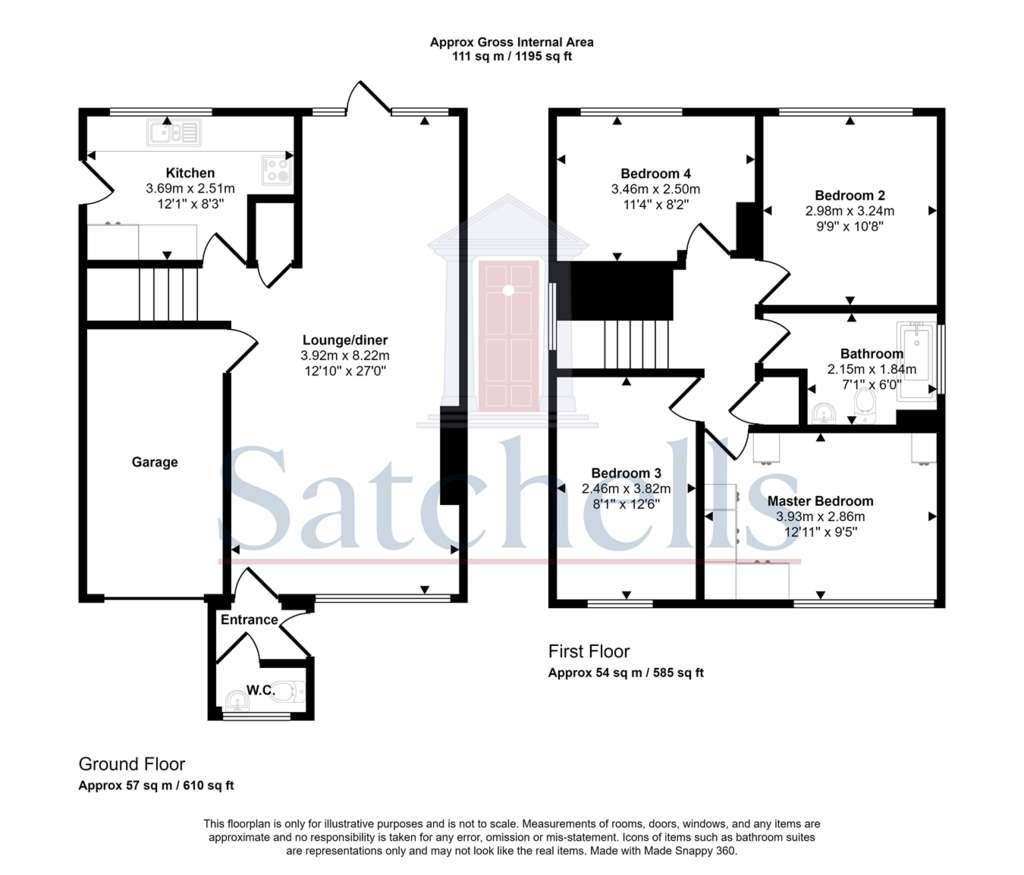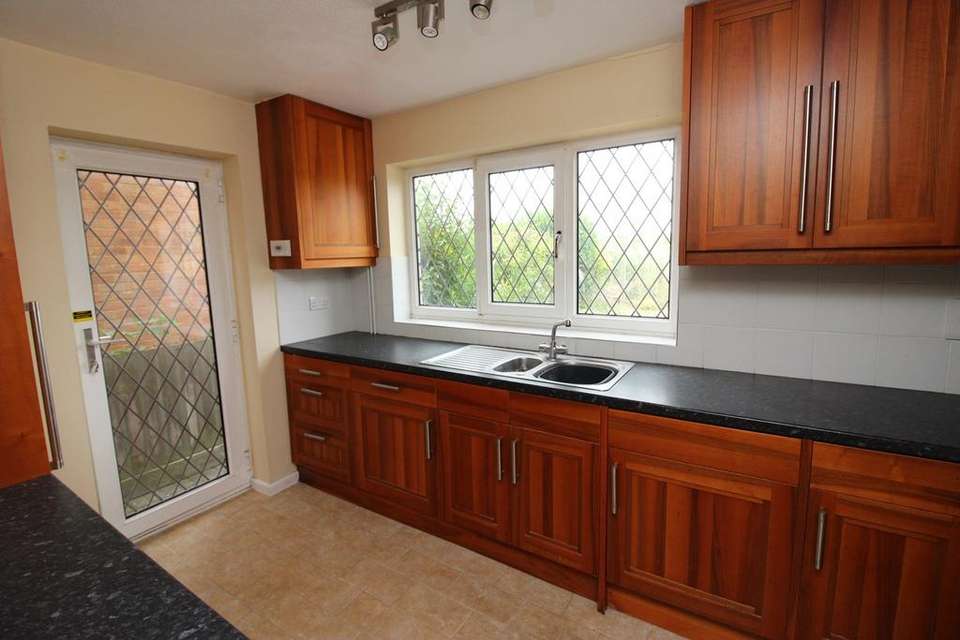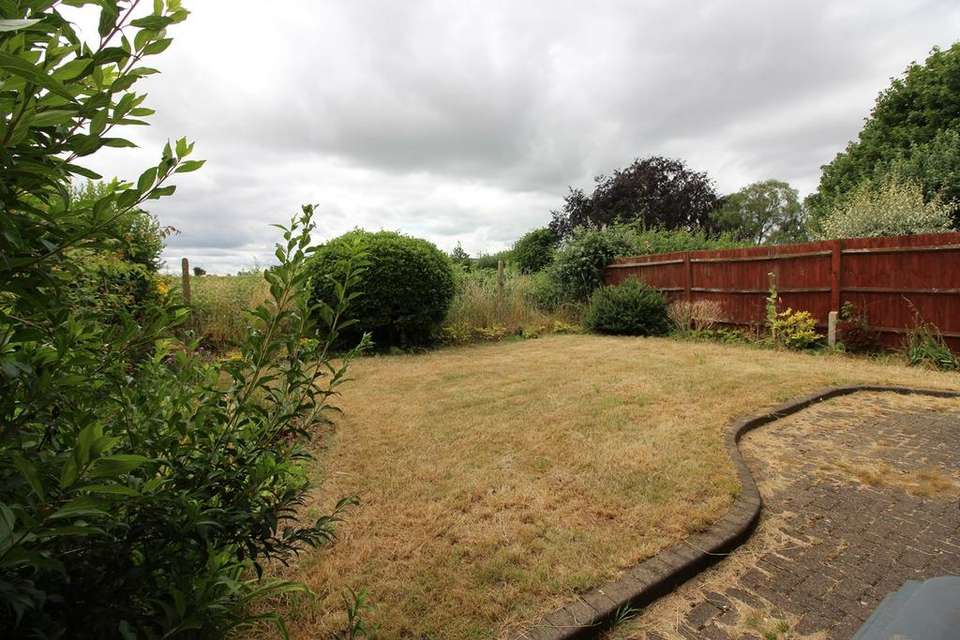4 bedroom detached house for sale
Shefford, SG17detached house
bedrooms

Property photos




+6
Property description
* NO UPPER CHAIN * A spacious four double-bedroom family home located in a quiet cul de sac setting with far-reaching views of the countryside. Integral garage and driveway, private garden, side access. Inside the property is a spacious lounge/diner with dual aspect outlook, downstairs cloakroom, kitchen, four double bedrooms, master with fitted wardrobes, and family bathroom. Close to all amenities, bus routes, and local schools. A MUST SEE PROPERTY!Clifton was voted Bedfordshire Village of the Year in 2003, 2005 and 2009. It was once a centre for straw plaiting but is now mainly residential with a duckpond in the centre The 14th and 15th century All Saints Church was built and restored in the 19th century. Other amenities include a butcher, a post office/village store, an Indian restaurant, a garage, a petrol station, and two public houses. The Samuel Whitbread Academy, All Saints Primary School, and Woodlands Pre-school are all within walking distance.
Ground Floor:
Entrance:
Composite door into lobby, door into downstairs WC. Uvpc double-glazed window. Sink and WC. Door into:
Lounge/Diner:
Abt. 11' 9" x 9' 6" (3.58m x 2.90m) Uvpc double glazed leaded window with door access. Gas Fire with fireplace surround. Wall lights. Storage cupboards. French double-glazed door to the patio. Stairs to the first floor. Radiator. Door to :
Kitchen:
Abt. 12' 1" x 8' 2" (3.68m x 2.49m) Uvpc double glazed leaded window to rear. Uvpc door-to-side access. Selection of base and wall kitchen cupboards, integrated washing machine, integrated fridge freezer, space for cooker, and extractor. Single drainer sink with swan neck taps. Vinyl style flooring. Radiator. Stairs to the first floor.
First Floor:
Bedroom Four:
Abt. 10' 4" x 8' 3" (3.15m x 2.51m) Uvpc double glazed leaded window to rear. Radiator.
Bedroom Three:
Abt. 10' 6" x 8' 3" (3.20m x 2.51m) Uvpc double glazed leaded window to rear. Radiator.
Family Bathroom:
Abt. 7' 3" x 6' 1" (2.21m x 1.85m) Uvpc double glazed obscure window to side. Bath with shower attachments. Partly tiled, vinyl-style flooring. Pedestal sink. WC. Heated towel rail.
Bedroom Two:
Abt. 12' 6" x 8' 2" (3.81m x 2.49m) Uvpc double glazed leaded window/door to front. Radiator
Bedroom One:
Abt. 11' 9" x 9' 6" (3.58m x 2.90m) Uvpc double glazed leaded window to front. Fitted wardrobes. Radiator.
External:
Gardens:
Front: Block paved leading to garage and entrance. Grass area.
Rear: Outside tap, mainly laid to lawn, shrubs side access, shed.
Additional Information:
Agents Note:
Draft particulars yet to be approved by the vendor and may be subject to change.
Ground Floor:
Entrance:
Composite door into lobby, door into downstairs WC. Uvpc double-glazed window. Sink and WC. Door into:
Lounge/Diner:
Abt. 11' 9" x 9' 6" (3.58m x 2.90m) Uvpc double glazed leaded window with door access. Gas Fire with fireplace surround. Wall lights. Storage cupboards. French double-glazed door to the patio. Stairs to the first floor. Radiator. Door to :
Kitchen:
Abt. 12' 1" x 8' 2" (3.68m x 2.49m) Uvpc double glazed leaded window to rear. Uvpc door-to-side access. Selection of base and wall kitchen cupboards, integrated washing machine, integrated fridge freezer, space for cooker, and extractor. Single drainer sink with swan neck taps. Vinyl style flooring. Radiator. Stairs to the first floor.
First Floor:
Bedroom Four:
Abt. 10' 4" x 8' 3" (3.15m x 2.51m) Uvpc double glazed leaded window to rear. Radiator.
Bedroom Three:
Abt. 10' 6" x 8' 3" (3.20m x 2.51m) Uvpc double glazed leaded window to rear. Radiator.
Family Bathroom:
Abt. 7' 3" x 6' 1" (2.21m x 1.85m) Uvpc double glazed obscure window to side. Bath with shower attachments. Partly tiled, vinyl-style flooring. Pedestal sink. WC. Heated towel rail.
Bedroom Two:
Abt. 12' 6" x 8' 2" (3.81m x 2.49m) Uvpc double glazed leaded window/door to front. Radiator
Bedroom One:
Abt. 11' 9" x 9' 6" (3.58m x 2.90m) Uvpc double glazed leaded window to front. Fitted wardrobes. Radiator.
External:
Gardens:
Front: Block paved leading to garage and entrance. Grass area.
Rear: Outside tap, mainly laid to lawn, shrubs side access, shed.
Additional Information:
Agents Note:
Draft particulars yet to be approved by the vendor and may be subject to change.
Council tax
First listed
Over a month agoEnergy Performance Certificate
Shefford, SG17
Placebuzz mortgage repayment calculator
Monthly repayment
The Est. Mortgage is for a 25 years repayment mortgage based on a 10% deposit and a 5.5% annual interest. It is only intended as a guide. Make sure you obtain accurate figures from your lender before committing to any mortgage. Your home may be repossessed if you do not keep up repayments on a mortgage.
Shefford, SG17 - Streetview
DISCLAIMER: Property descriptions and related information displayed on this page are marketing materials provided by Satchells - Shefford. Placebuzz does not warrant or accept any responsibility for the accuracy or completeness of the property descriptions or related information provided here and they do not constitute property particulars. Please contact Satchells - Shefford for full details and further information.











