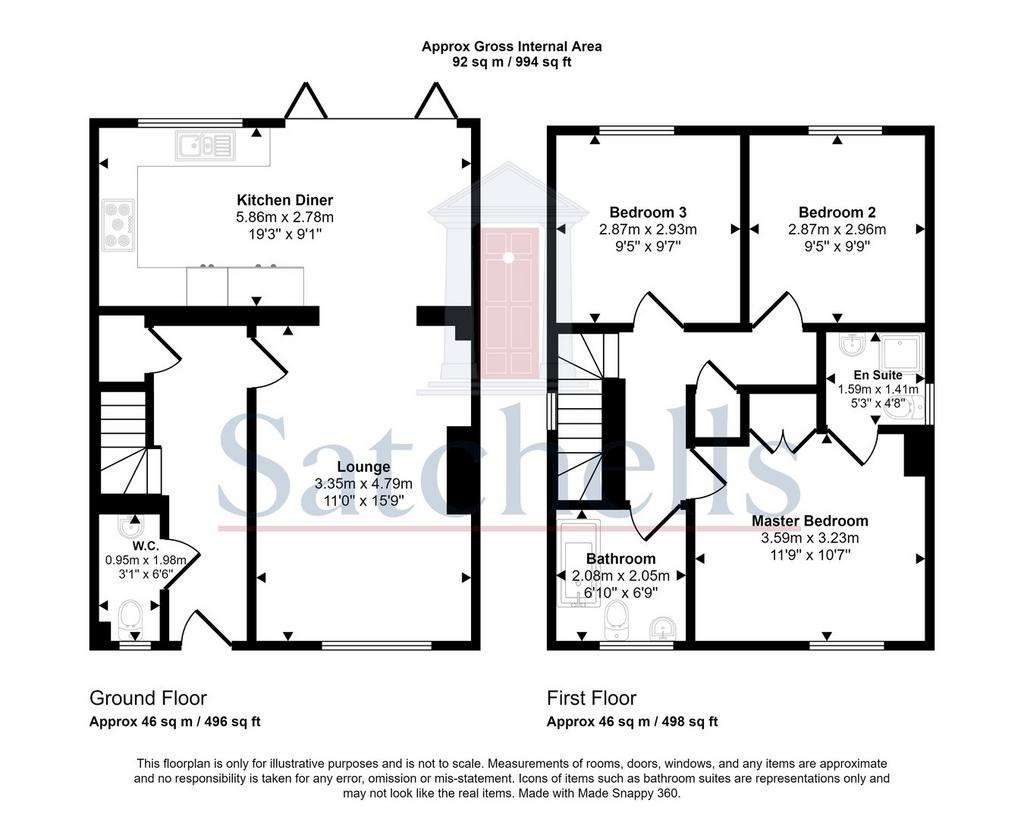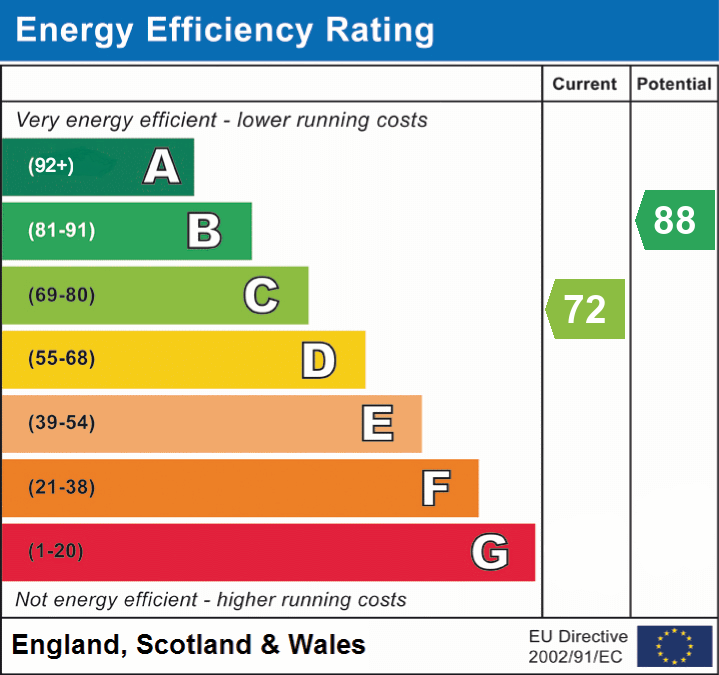3 bedroom detached house for sale
Shefford, SG17detached house
bedrooms

Property photos




+17
Property description
This beautifully presented three double bedroom detached property has plenty to offer. Downstairs comprises of a spacious living room for entertainment and relaxation, downstairs WC, ample storage, a modern kitchen with integrated appliances and an open place dining room with bi-fold doors that lead you out onto the garden.Three generously-sized bedrooms, an en-suite and three-piece family bathroom complete the accommodation.To the front of the property there is space for multiple vehicles to park off street as well as a detached garage for extra storage. The south facing rear garden enjoys a mixture of evergreen plants and shrubs, stone built pizza oven, and wooden pergola with perspex glass sides, great for outdoor entertaining!
Ground Floor:
Entrance:
Partially frosted front door to internal hallway. Doors to lounge. Storage cupboard. Stairs to first floor. LVT flooring. Radiator.
Lounge:
Abt. 11' 0" x 15' 9" (4.11m x 3.28m) Double glazed window to front. Engineered oak wood flooring. Door to hall. Opening to kitchen/diner. Log burner fireplace with rustic wood surround. Hanging light fittings. TV and telephone point.
Downstairs W/C:
Low level WC and pedestal wash hand basin. Heated towel rail. Tiled flooring.
Kitchen/Diner:
Abt. 19' 3" x 9' 1 " (3.81m x 2.51m) Matching wall and base units with granite work top over. Stainless steel sink unit with mixer tap. Hob and extractor fan. Eye level double oven. Integrated fridge/freezer, dishwasher and washing machine. Double glazed window to rear. Open plan to dining area. Tiled flooring.
Dining Area:
Tiled flooring. Bi-folds to rear garden. Radiator. Opening to kitchen and lounge.
First Floor:
Landing:
Doors to all rooms. Storage cupboard. Double glazed single window to side.
Bedroom One:
Abt. 11' 9" x 10' 7" (3.58m x 2.87m) Double glazed window to front. Radiator. Carpet
En-Suite:
Walk-in shower unit with glass door. Low level WC. Storage vanity unit with ceramic inset sink and mixer taps. Double glazed frosted window to side.
Bedroom Two:
Abt. 9' 5 " x 9' 9" (3.91m x 3.58m) Double glazed window overlooking rear garden. Radiator. Carpet.
Bedroom Three:
Abt. 9' 5" x 9' 7" (3.91m x 3.58m) Double glazed window overlooking rear garden. Radiator. Carpet.
Bathroom:
Three piece bathroom suite comprising of low level WC, pedestal wash basin and bath with shower over. Heated towel rail. Double glazed frosted window to front.
Additional Information:
Agents Note:
Draft details yet to be approved by the vendor and may be subject to change.
Ground Floor:
Entrance:
Partially frosted front door to internal hallway. Doors to lounge. Storage cupboard. Stairs to first floor. LVT flooring. Radiator.
Lounge:
Abt. 11' 0" x 15' 9" (4.11m x 3.28m) Double glazed window to front. Engineered oak wood flooring. Door to hall. Opening to kitchen/diner. Log burner fireplace with rustic wood surround. Hanging light fittings. TV and telephone point.
Downstairs W/C:
Low level WC and pedestal wash hand basin. Heated towel rail. Tiled flooring.
Kitchen/Diner:
Abt. 19' 3" x 9' 1 " (3.81m x 2.51m) Matching wall and base units with granite work top over. Stainless steel sink unit with mixer tap. Hob and extractor fan. Eye level double oven. Integrated fridge/freezer, dishwasher and washing machine. Double glazed window to rear. Open plan to dining area. Tiled flooring.
Dining Area:
Tiled flooring. Bi-folds to rear garden. Radiator. Opening to kitchen and lounge.
First Floor:
Landing:
Doors to all rooms. Storage cupboard. Double glazed single window to side.
Bedroom One:
Abt. 11' 9" x 10' 7" (3.58m x 2.87m) Double glazed window to front. Radiator. Carpet
En-Suite:
Walk-in shower unit with glass door. Low level WC. Storage vanity unit with ceramic inset sink and mixer taps. Double glazed frosted window to side.
Bedroom Two:
Abt. 9' 5 " x 9' 9" (3.91m x 3.58m) Double glazed window overlooking rear garden. Radiator. Carpet.
Bedroom Three:
Abt. 9' 5" x 9' 7" (3.91m x 3.58m) Double glazed window overlooking rear garden. Radiator. Carpet.
Bathroom:
Three piece bathroom suite comprising of low level WC, pedestal wash basin and bath with shower over. Heated towel rail. Double glazed frosted window to front.
Additional Information:
Agents Note:
Draft details yet to be approved by the vendor and may be subject to change.
Interested in this property?
Council tax
First listed
Over a month agoEnergy Performance Certificate
Shefford, SG17
Marketed by
Satchells - Shefford 18-20 High Street Shefford SG17 5DGPlacebuzz mortgage repayment calculator
Monthly repayment
The Est. Mortgage is for a 25 years repayment mortgage based on a 10% deposit and a 5.5% annual interest. It is only intended as a guide. Make sure you obtain accurate figures from your lender before committing to any mortgage. Your home may be repossessed if you do not keep up repayments on a mortgage.
Shefford, SG17 - Streetview
DISCLAIMER: Property descriptions and related information displayed on this page are marketing materials provided by Satchells - Shefford. Placebuzz does not warrant or accept any responsibility for the accuracy or completeness of the property descriptions or related information provided here and they do not constitute property particulars. Please contact Satchells - Shefford for full details and further information.






















