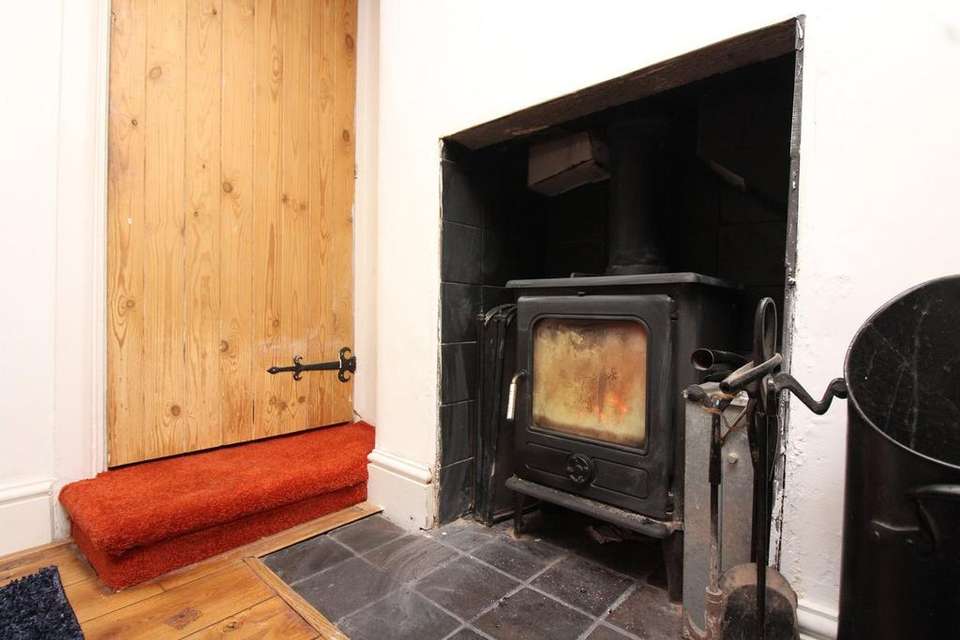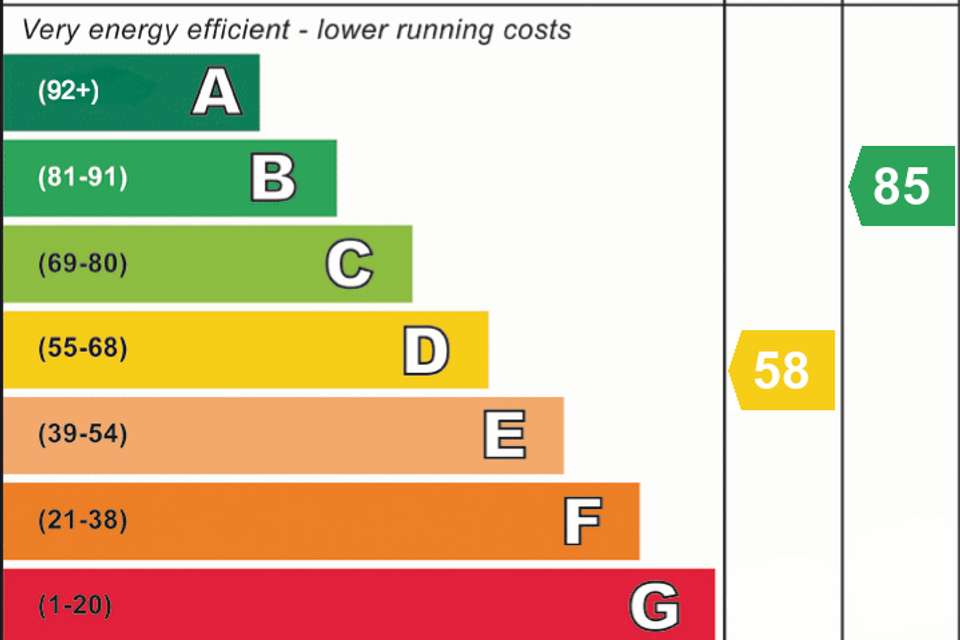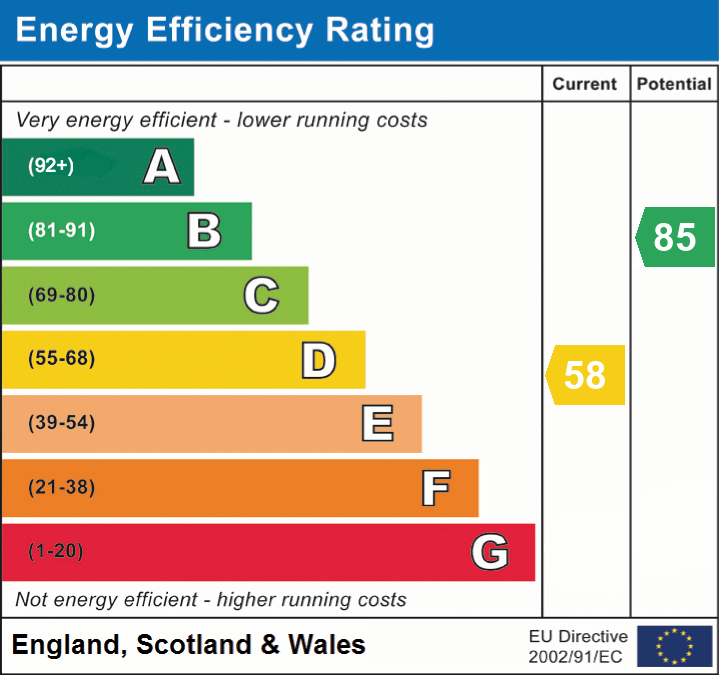2 bedroom detached house for sale
Arlesey, SG15detached house
bedrooms
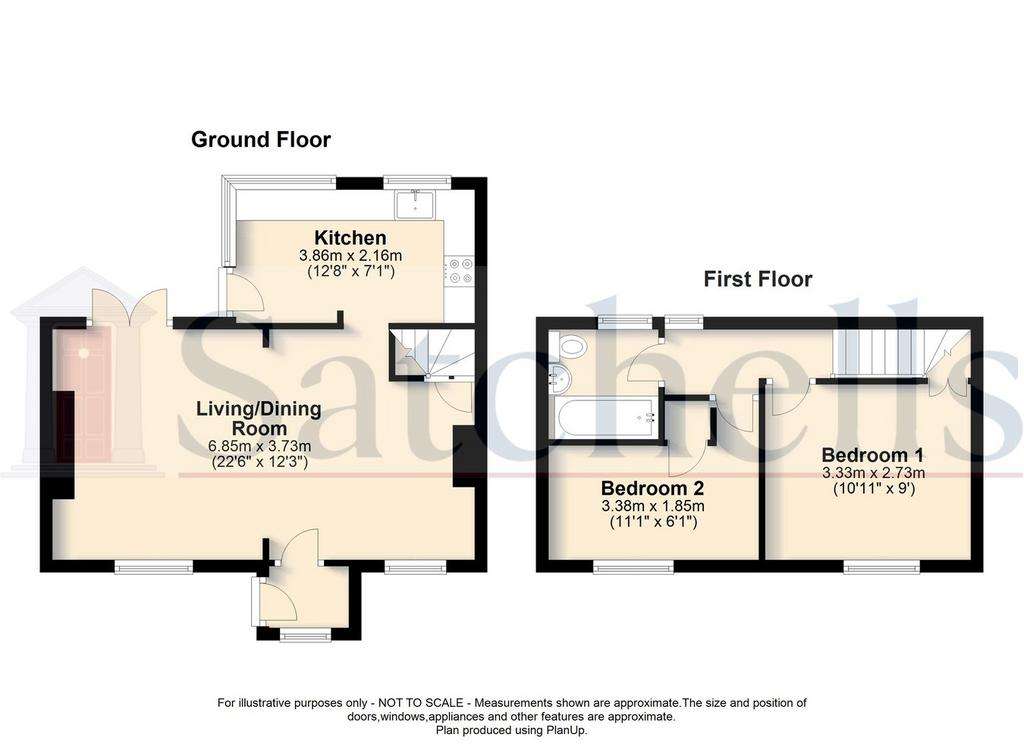
Property photos

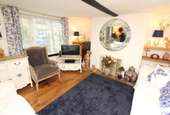


+13
Property description
Fairy Cottage is a delightful double-fronted detached home that offers charming character features throughout and is situated within close proximity to local amenities and countryside walks.This characteristic property comprises a cosy living/dining room with beautifully restored original wooden floorboards, a feature fireplace with a multi fuel stove, and a fitted kitchen on the ground floor. On the first floor are two bedrooms, also with original wooden floors, and a bathroom. To the rear of the property is a patioed courtyard garden perfect for alfresco dining and a large shed with power and lighting that could be a home office. Beyond the rear garden is a driveway that provides off-road parking. This property also offers feature beams, latched doors, a new boiler with Hive heating system and conservatory roof, and a new front door. This is a truly unique home that must be viewed.
Ground Floor
Entrance:
Entrance hall is accessed via upgraded front door and beautiful stain glass window. Tiled floor.
Living/Dining Room:
Abt. 22’6 x 12’3 (6.85m x 3.73m) A cosy room with restored original wooden floorboards, feature beams, and dual aspect fireplaces, one with a log burner. Two double-glazed windows to front and double-glazed French doors that lead out onto the garden. Two radiators. Access to understairs storage.
Kitchen:
Abt. 12’8 x 7’1 (3.86m x 2.16m) The kitchen offers a range of eye and base level units with a butler sink and mixer tap. There is an integrated oven and gas hob with space for a washing machine and fridge freezer. Double glazed windows to rear with door leading to rear garden.
First Floor
Landing:
Double glazed window to rear. Newly fitted carpet.
Bedroom One:
Abt.10’11 x 9’ (3.33m x 2.73m) A bright room with original wooden flooring and access to over stairs cupboard. Double glazed window to front. Radiator.
Bedroom Two:
Abt. 11’1 x 6’1 (3.38m x 1.85m) Original wooden floorboards. Double glazed window to front. Sizeable storage cupboard. Radiator.
Bathroom:
A three piece suite with panelled bath and shower attachment over, a pedestal hand wash basin, and a low level wc. Part tiled walls. Double glazed window to rear. Radiator. Tiled flooring.
External
Front Garden:
A delightful front garden with a path leading to the front door.
Rear Garden:
A patioed courtyard garden that creates a lovely space for entertaining. A large low maintenance shed with power and lighting that would make a wonderful office space. Gated access to driveway.
Parking:
A driveway to the rear of the property for one car.
Ground Floor
Entrance:
Entrance hall is accessed via upgraded front door and beautiful stain glass window. Tiled floor.
Living/Dining Room:
Abt. 22’6 x 12’3 (6.85m x 3.73m) A cosy room with restored original wooden floorboards, feature beams, and dual aspect fireplaces, one with a log burner. Two double-glazed windows to front and double-glazed French doors that lead out onto the garden. Two radiators. Access to understairs storage.
Kitchen:
Abt. 12’8 x 7’1 (3.86m x 2.16m) The kitchen offers a range of eye and base level units with a butler sink and mixer tap. There is an integrated oven and gas hob with space for a washing machine and fridge freezer. Double glazed windows to rear with door leading to rear garden.
First Floor
Landing:
Double glazed window to rear. Newly fitted carpet.
Bedroom One:
Abt.10’11 x 9’ (3.33m x 2.73m) A bright room with original wooden flooring and access to over stairs cupboard. Double glazed window to front. Radiator.
Bedroom Two:
Abt. 11’1 x 6’1 (3.38m x 1.85m) Original wooden floorboards. Double glazed window to front. Sizeable storage cupboard. Radiator.
Bathroom:
A three piece suite with panelled bath and shower attachment over, a pedestal hand wash basin, and a low level wc. Part tiled walls. Double glazed window to rear. Radiator. Tiled flooring.
External
Front Garden:
A delightful front garden with a path leading to the front door.
Rear Garden:
A patioed courtyard garden that creates a lovely space for entertaining. A large low maintenance shed with power and lighting that would make a wonderful office space. Gated access to driveway.
Parking:
A driveway to the rear of the property for one car.
Interested in this property?
Council tax
First listed
Over a month agoEnergy Performance Certificate
Arlesey, SG15
Marketed by
Satchells - Stotfold 47B High Street, Stotfold Hitchin SG5 4LDPlacebuzz mortgage repayment calculator
Monthly repayment
The Est. Mortgage is for a 25 years repayment mortgage based on a 10% deposit and a 5.5% annual interest. It is only intended as a guide. Make sure you obtain accurate figures from your lender before committing to any mortgage. Your home may be repossessed if you do not keep up repayments on a mortgage.
Arlesey, SG15 - Streetview
DISCLAIMER: Property descriptions and related information displayed on this page are marketing materials provided by Satchells - Stotfold. Placebuzz does not warrant or accept any responsibility for the accuracy or completeness of the property descriptions or related information provided here and they do not constitute property particulars. Please contact Satchells - Stotfold for full details and further information.





