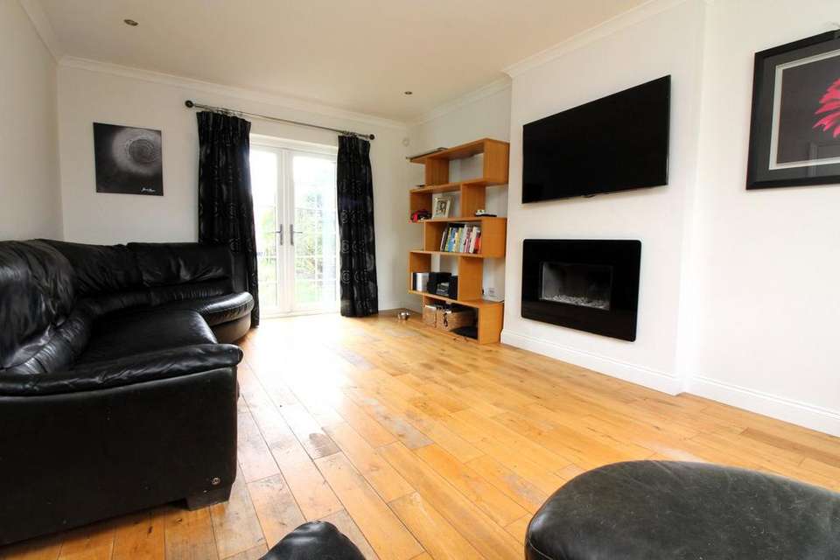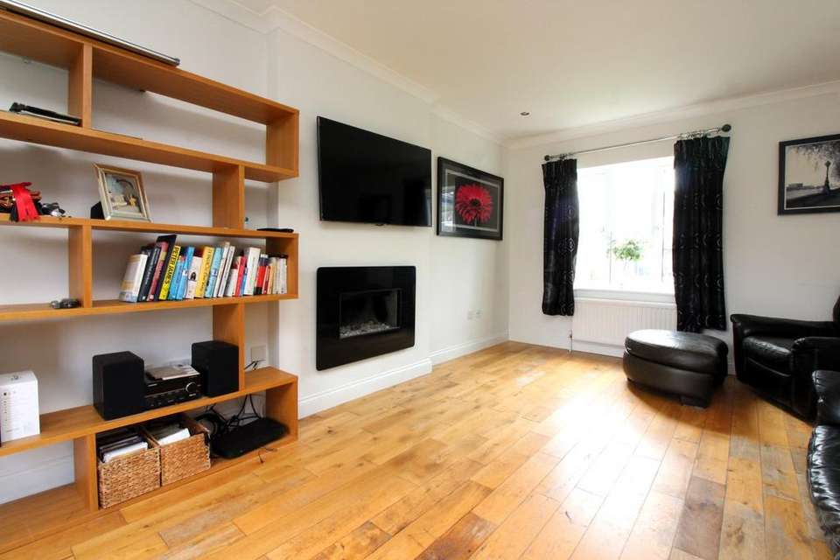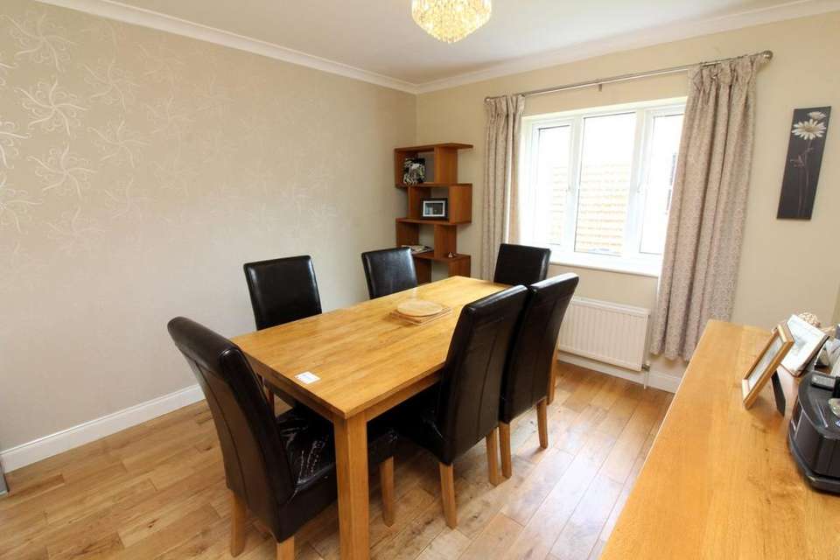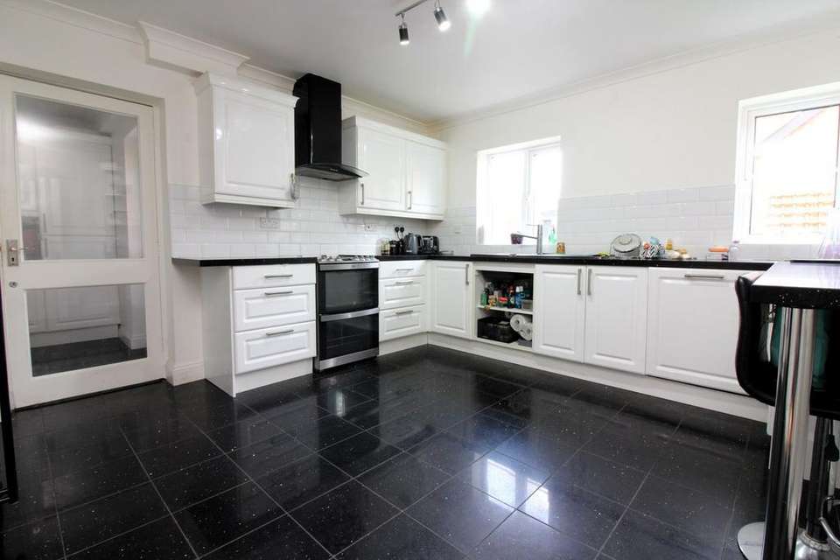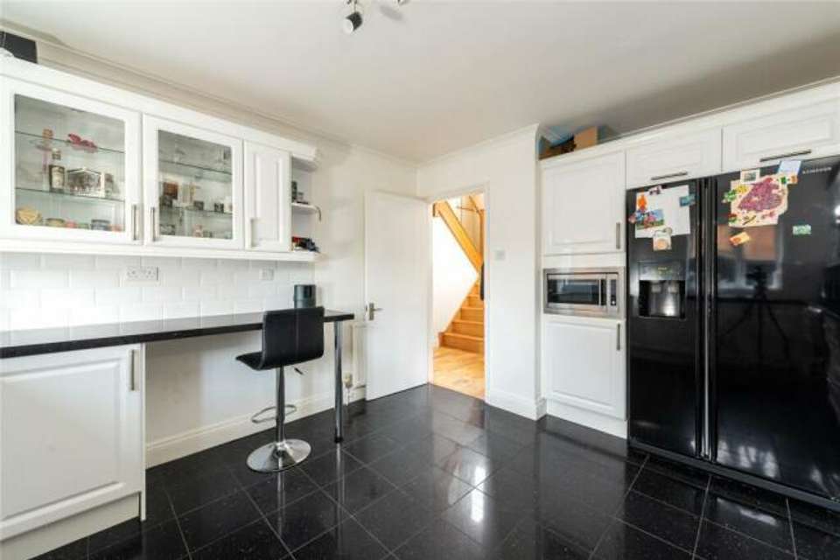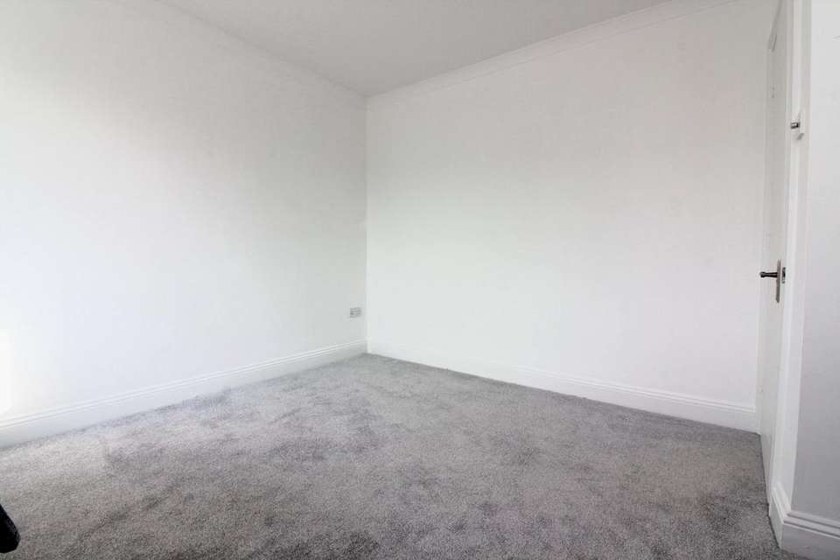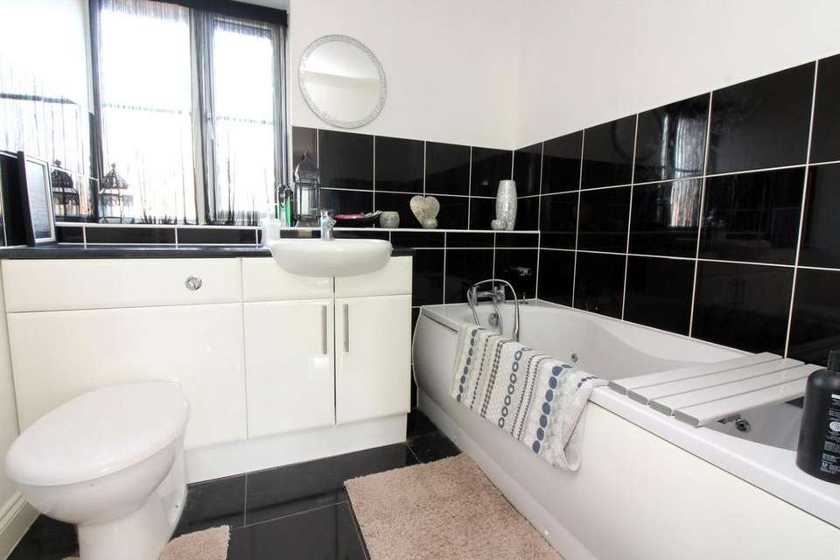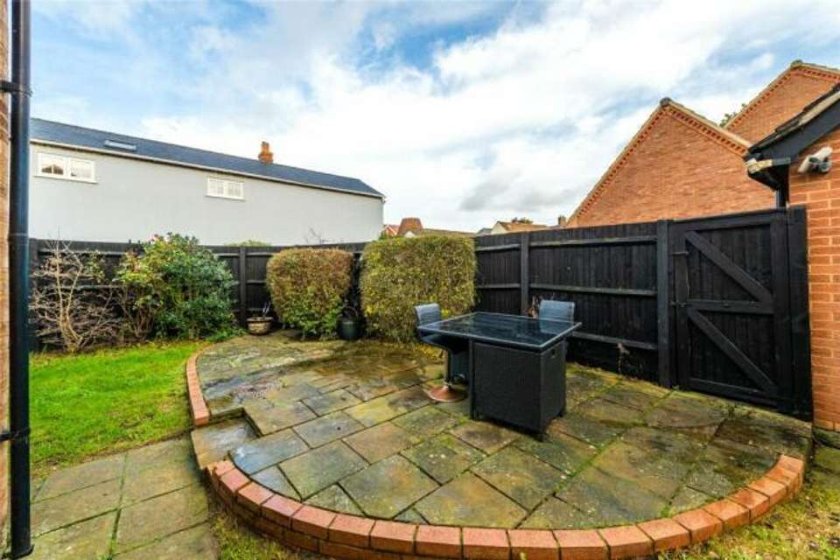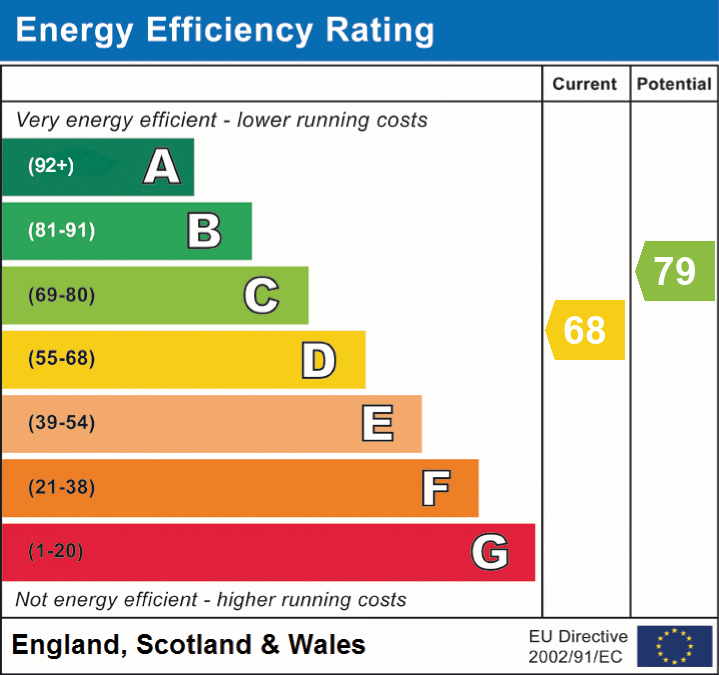4 bedroom detached house for sale
Henlow, SG16detached house
bedrooms
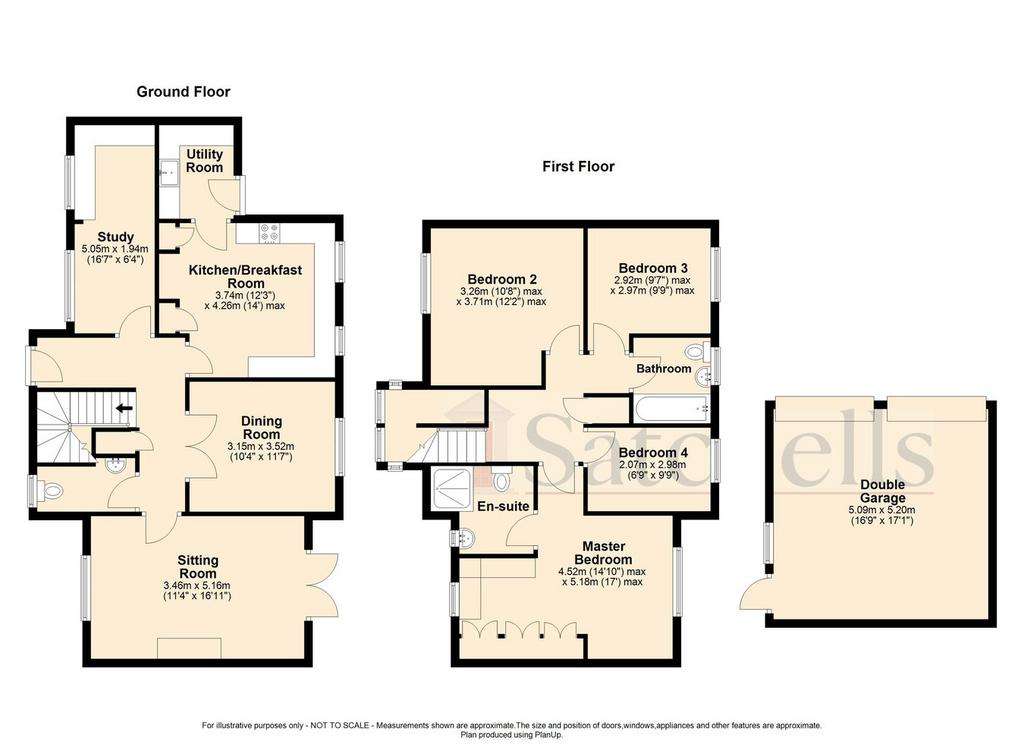
Property photos




+13
Property description
Located in a pleasant cul-de-sac within the popular village of Henlow is this spacious four bedroom detached family home with the added benefits of a double garage and large study with fitted furniture.The accommodation comprises entrance hall with an oak and glass staircase, cloakroom, study, dual aspect sitting room, separate dining room, kitchen/breakfast room and utility room to the ground floor, whilst to the first floor are four generous bedrooms, the master with en-suite shower room, and a family bathroom. Externally are gardens to the front and rear, a detached double width garage and off-road parking.
Ground Floor:
Front Door:
Double glazed front door.
Entrance Hall:
A welcoming entrance hall. There is an oak staircase with glass balustrade leading to the first floor. Radiator. Wall mounted thermostat control. Large storage cupboard. Coved ceiling. Wood flooring.
Study:
Abt. 16' 7" x 6' 4" (5.05m x 1.93m) An extended study with twin aspect double glazed windows to front. A range of fitted furniture. Radiator. Coved ceiling. Wood flooring.
Cloakroom:
A white suite comprising low level WC and wash hand basin. Tiled splashback area. Radiator. Double glazed window to rear. Coved ceiling. Inset ceiling lights. Tiled flooring.
Sitting Room:
Abt. 16' 11" x 11' 4" (5.16m x 3.45m) A dual aspect lounge with double glazed window to front and double glazed French doors leading to the rear garden. Two radiators. Television point. Inset ceiling lights. Coved ceiling. Wood flooring.
Dining Room:
Abt. 11' 7" x 10' 4" (3.53m x 3.15m) Accessed via double doors from the entrance hall. Double glazed window to rear. Radiator. Coved ceiling. Wood flooring.
Kitchen/Breakfast Room:
Abt. 14' 0" x 12' 3" (4.27m x 3.73m) A good size kitchen/breakfast room comprising a comprehensive range of eye and base level units with ample granite worktops incorporating a breakfast bar. Inset one and a half bowl composite sink unit. Tiled splashback area. Built in microwave. Space for an American style fridge/freezer. Electric cooker point. Extractor hood. Radiator. Twin aspect double glazed window to rear. Coved ceiling. Tiled flooring.
Utility Room:
Fitted with units to match those of the kitchen with granite worktop. Inset composite sink unit. Tiled splashback area. Extractor fan. Double glazed door to rear garden. Coved ceiling. Tiled flooring.
First Floor:
Landing:
Double glazed window to front. Radiator. Airing cupboard. Loft access. Coved ceiling. Carpet as fitted.
Master Bedroom:
Abt. 17' 0" x 14' 10" max (5.18m x 4.52m) A large dual aspect master bedroom with double glazed windows to the front and rear. A range of fitted bedroom furniture. Radiator. Television point. Coved ceiling. Carpet as fitted.
En-Suite:
A white suite comprising a fully tiled double width shower cubicle with rainfall shower, pedestal wash hand basin and low level wc. Tiled splashback area. Heated towel rail. Double glazed window to front. Extractor fan. Inset ceiling lights. Coved ceiling. Tiled flooring.
Bedroom Two:
Abt. 12' 2" x 10' 8" (3.71m x 3.25m) Double glazed window to front. Radiator. Coved ceiling. Carpet as fitted.
Bedroom Three:
Abt. 9' 9" x 9' 7" (2.97m x 2.92m) Double glazed window to rear. Radiator. Carpet as fitted.
Bedroom Four:
Abt. 9' 9" x 6' 9" (2.97m x 2.06m) Double glazed window to rear. Radiator. Carpet as fitted.
Family Bathroom:
A white three piece suite comprising panelled bath with mixer taps and shower attachment, vanity unit with inset wash hand basin and low level wc with concealed cistern. Heated towel rail. Part tiled walls. Double glazed window to rear. Tiled flooring.
External::
Front Garden:
There is an established lawn to the front with a pathway leading to the front door.
Rear Garden:
Paved patio area with the remainder laid to lawn. There are two gates, one leading to the side and one leading to the driveway.
Garage:
A detached double width garage with up and over door. Pitched roof. Power and light. Personal door to rear garden. a double width driveway in front of the garage provides off road parking for two cars.
Additional Information:
Agents Note:
Draft details yet to be approved by the vendor and may be subject to change.
Ground Floor:
Front Door:
Double glazed front door.
Entrance Hall:
A welcoming entrance hall. There is an oak staircase with glass balustrade leading to the first floor. Radiator. Wall mounted thermostat control. Large storage cupboard. Coved ceiling. Wood flooring.
Study:
Abt. 16' 7" x 6' 4" (5.05m x 1.93m) An extended study with twin aspect double glazed windows to front. A range of fitted furniture. Radiator. Coved ceiling. Wood flooring.
Cloakroom:
A white suite comprising low level WC and wash hand basin. Tiled splashback area. Radiator. Double glazed window to rear. Coved ceiling. Inset ceiling lights. Tiled flooring.
Sitting Room:
Abt. 16' 11" x 11' 4" (5.16m x 3.45m) A dual aspect lounge with double glazed window to front and double glazed French doors leading to the rear garden. Two radiators. Television point. Inset ceiling lights. Coved ceiling. Wood flooring.
Dining Room:
Abt. 11' 7" x 10' 4" (3.53m x 3.15m) Accessed via double doors from the entrance hall. Double glazed window to rear. Radiator. Coved ceiling. Wood flooring.
Kitchen/Breakfast Room:
Abt. 14' 0" x 12' 3" (4.27m x 3.73m) A good size kitchen/breakfast room comprising a comprehensive range of eye and base level units with ample granite worktops incorporating a breakfast bar. Inset one and a half bowl composite sink unit. Tiled splashback area. Built in microwave. Space for an American style fridge/freezer. Electric cooker point. Extractor hood. Radiator. Twin aspect double glazed window to rear. Coved ceiling. Tiled flooring.
Utility Room:
Fitted with units to match those of the kitchen with granite worktop. Inset composite sink unit. Tiled splashback area. Extractor fan. Double glazed door to rear garden. Coved ceiling. Tiled flooring.
First Floor:
Landing:
Double glazed window to front. Radiator. Airing cupboard. Loft access. Coved ceiling. Carpet as fitted.
Master Bedroom:
Abt. 17' 0" x 14' 10" max (5.18m x 4.52m) A large dual aspect master bedroom with double glazed windows to the front and rear. A range of fitted bedroom furniture. Radiator. Television point. Coved ceiling. Carpet as fitted.
En-Suite:
A white suite comprising a fully tiled double width shower cubicle with rainfall shower, pedestal wash hand basin and low level wc. Tiled splashback area. Heated towel rail. Double glazed window to front. Extractor fan. Inset ceiling lights. Coved ceiling. Tiled flooring.
Bedroom Two:
Abt. 12' 2" x 10' 8" (3.71m x 3.25m) Double glazed window to front. Radiator. Coved ceiling. Carpet as fitted.
Bedroom Three:
Abt. 9' 9" x 9' 7" (2.97m x 2.92m) Double glazed window to rear. Radiator. Carpet as fitted.
Bedroom Four:
Abt. 9' 9" x 6' 9" (2.97m x 2.06m) Double glazed window to rear. Radiator. Carpet as fitted.
Family Bathroom:
A white three piece suite comprising panelled bath with mixer taps and shower attachment, vanity unit with inset wash hand basin and low level wc with concealed cistern. Heated towel rail. Part tiled walls. Double glazed window to rear. Tiled flooring.
External::
Front Garden:
There is an established lawn to the front with a pathway leading to the front door.
Rear Garden:
Paved patio area with the remainder laid to lawn. There are two gates, one leading to the side and one leading to the driveway.
Garage:
A detached double width garage with up and over door. Pitched roof. Power and light. Personal door to rear garden. a double width driveway in front of the garage provides off road parking for two cars.
Additional Information:
Agents Note:
Draft details yet to be approved by the vendor and may be subject to change.
Interested in this property?
Council tax
First listed
Over a month agoEnergy Performance Certificate
Henlow, SG16
Marketed by
Satchells - Stotfold 47B High Street, Stotfold Hitchin SG5 4LDPlacebuzz mortgage repayment calculator
Monthly repayment
The Est. Mortgage is for a 25 years repayment mortgage based on a 10% deposit and a 5.5% annual interest. It is only intended as a guide. Make sure you obtain accurate figures from your lender before committing to any mortgage. Your home may be repossessed if you do not keep up repayments on a mortgage.
Henlow, SG16 - Streetview
DISCLAIMER: Property descriptions and related information displayed on this page are marketing materials provided by Satchells - Stotfold. Placebuzz does not warrant or accept any responsibility for the accuracy or completeness of the property descriptions or related information provided here and they do not constitute property particulars. Please contact Satchells - Stotfold for full details and further information.


