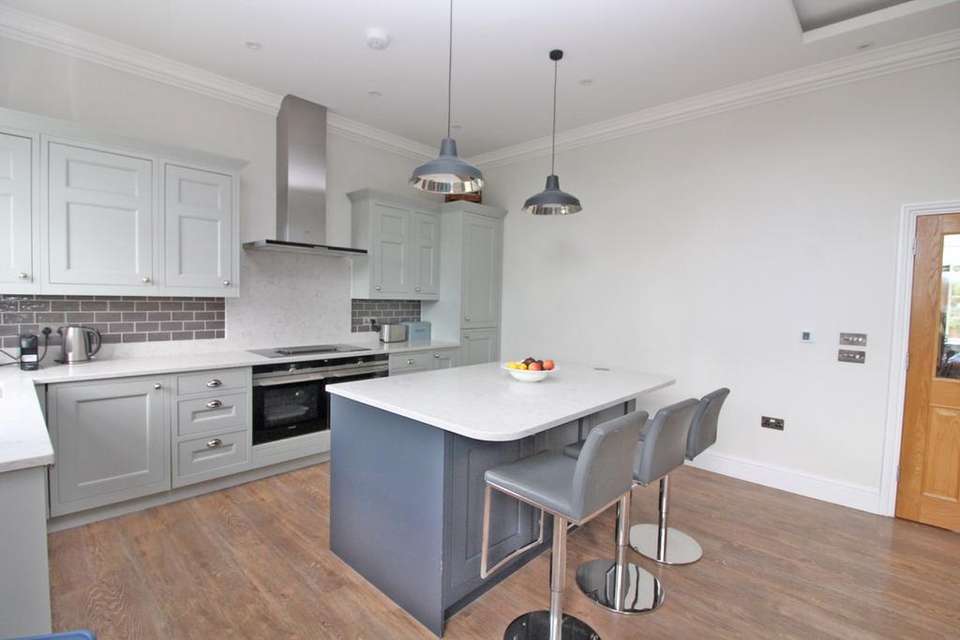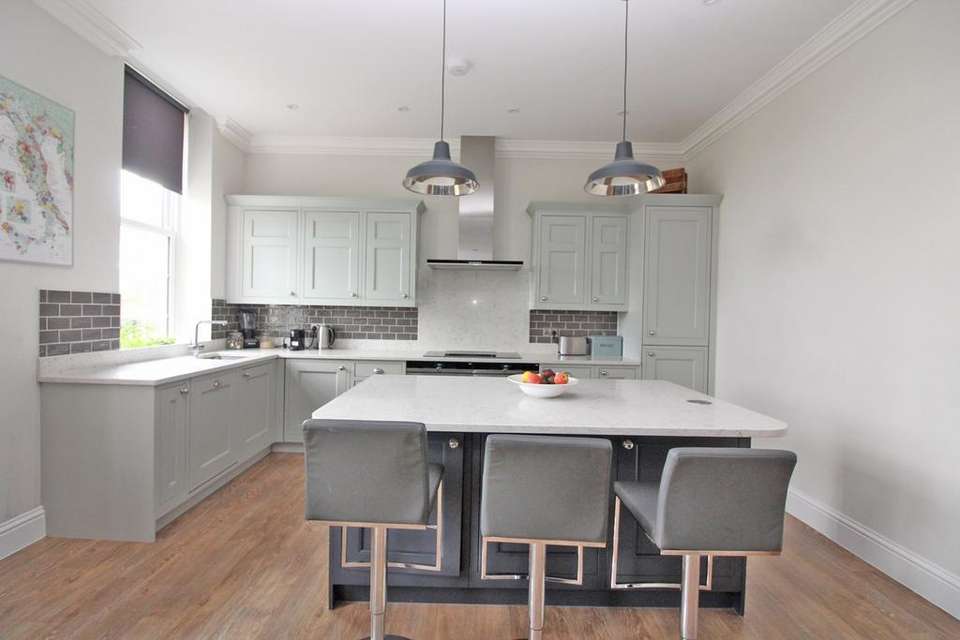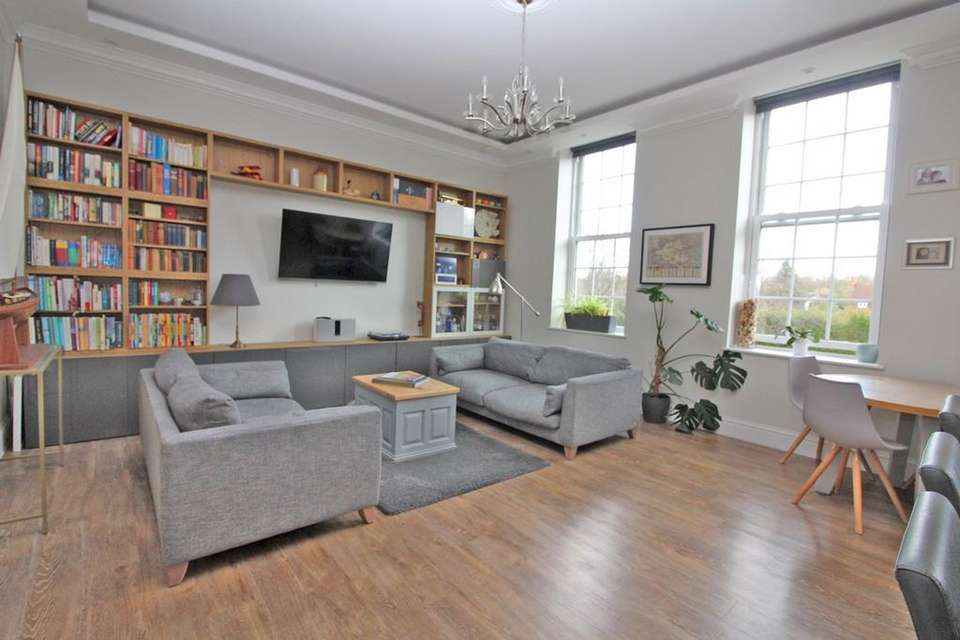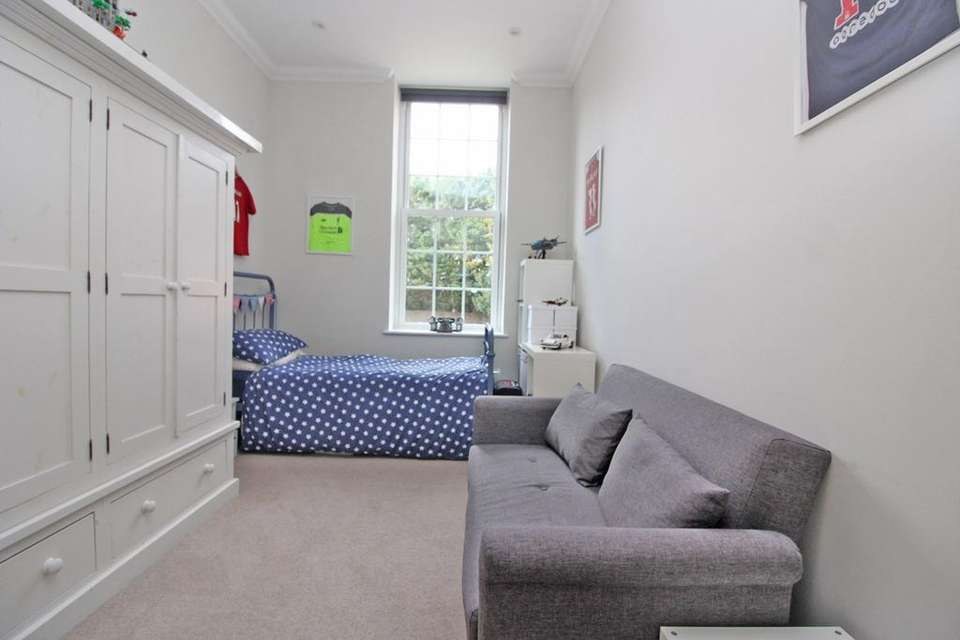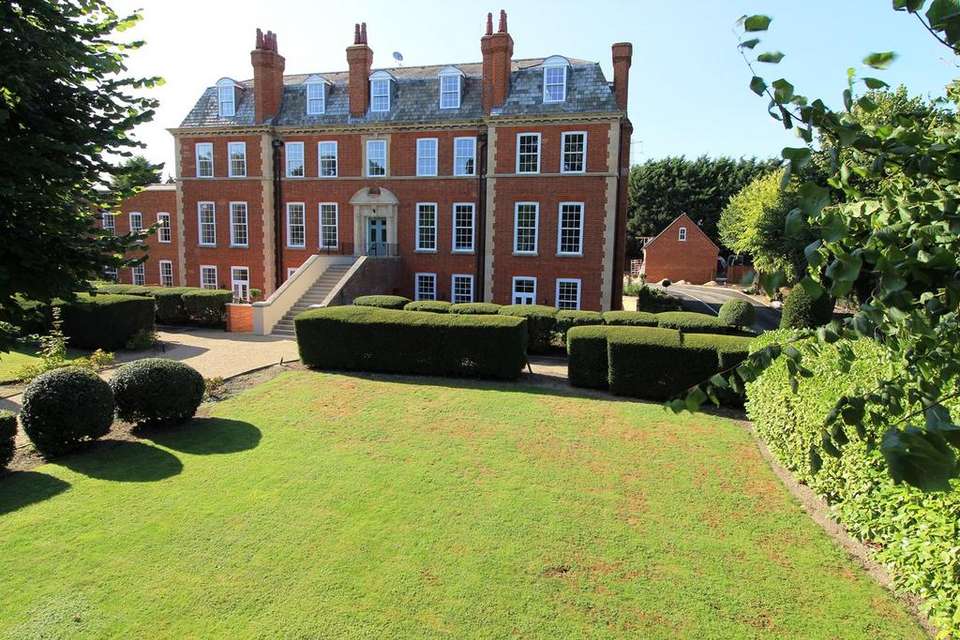3 bedroom flat for sale
Baldock, SG7flat
bedrooms

Property photos




+11
Property description
A three bedroom 1st floor apartment forming part of 'The Convent' conversion; one of only ten private apartments set in beautiful landscaped gardens in a gated development approximately half a mile from the wide Georgian High Street of Baldock with a huge variety of shops and a train station with a journey time to London of less than forty minutes.There are three double bedrooms with en-suite to master and luxurious family bathroom both with underfloor heating. This is an ideal property for those looking for an alternative to a bungalow or who love the look of the neo-Georgian architecture with a modern interior.Baldock is a beautiful Georgian market town with a selection of cafes, coffee shops, restaurants, art galleries, pubs and a fabulous traditional butchers and bakers. Baldock literally has something for everyone, old or young with easy access to Luton and Stansted airports and Cambridge city centre.
General Description
Entrance:
The entrance has beautiful high coved ceilings, wood panelling and dado rail. The oak doors lead to the bedrooms, living room and kitchen. The apartment benefits from underfloor heating throughout.
Living Room:
Abt. 26' 1" x 16' 5" (7.95m x 5.00m) A well-proportioned living room with very high coved ceilings and recessed mood lighting. There are two large picture windows and patio doors onto the landscaped garden. Underfloor heating.
Kitchen:
The kitchen benefits from underfloor heating and a window to the rear overlooking the landscaped garden. There are granite work surfaces with inset Franke sink unit and a tap to provide instant hot water. The fitted appliances include built-in Siemens ovens, hob, extractor, washer dryer, fridge freezer and wine cooler.
Bedroom One:
Abt.14' 4" x 12' 6" (4.37m x 3.81m) A vast double bedroom with a high coved ceiling and two large windows overlooking the landscaped gardens. Underfloor heating.
En-Suite:
Luxurious bathroom with underfloor heating with shower cubicle, low flush WC and pedestal wash hand basin.
Bedroom Two:
Abt. 14' 4" x 9' 3" (4.37m x 2.82m) Double bedroom with a high coved ceiling and window to rear aspect. Also benefiting from underfloor heating.
Bedroom Three:
Abt. 15' x 7' 8" (4.57m x 2.34m) With a window to rear aspect and underfloor heating.
Family Bathroom:
Stylish bathroom with underfloor heating comprising panelled bath with shower, low flush WC and pedestal wash hand basin.
Outside
Gardens:
Use of communal gardens.
Parking:
Two allocated parking spaces and one further space for visitors.
Agents Note:
Draft particulars yet to be approved by the vendor and may be subject to change.
General Description
Entrance:
The entrance has beautiful high coved ceilings, wood panelling and dado rail. The oak doors lead to the bedrooms, living room and kitchen. The apartment benefits from underfloor heating throughout.
Living Room:
Abt. 26' 1" x 16' 5" (7.95m x 5.00m) A well-proportioned living room with very high coved ceilings and recessed mood lighting. There are two large picture windows and patio doors onto the landscaped garden. Underfloor heating.
Kitchen:
The kitchen benefits from underfloor heating and a window to the rear overlooking the landscaped garden. There are granite work surfaces with inset Franke sink unit and a tap to provide instant hot water. The fitted appliances include built-in Siemens ovens, hob, extractor, washer dryer, fridge freezer and wine cooler.
Bedroom One:
Abt.14' 4" x 12' 6" (4.37m x 3.81m) A vast double bedroom with a high coved ceiling and two large windows overlooking the landscaped gardens. Underfloor heating.
En-Suite:
Luxurious bathroom with underfloor heating with shower cubicle, low flush WC and pedestal wash hand basin.
Bedroom Two:
Abt. 14' 4" x 9' 3" (4.37m x 2.82m) Double bedroom with a high coved ceiling and window to rear aspect. Also benefiting from underfloor heating.
Bedroom Three:
Abt. 15' x 7' 8" (4.57m x 2.34m) With a window to rear aspect and underfloor heating.
Family Bathroom:
Stylish bathroom with underfloor heating comprising panelled bath with shower, low flush WC and pedestal wash hand basin.
Outside
Gardens:
Use of communal gardens.
Parking:
Two allocated parking spaces and one further space for visitors.
Agents Note:
Draft particulars yet to be approved by the vendor and may be subject to change.
Interested in this property?
Council tax
First listed
Over a month agoEnergy Performance Certificate
Baldock, SG7
Marketed by
Satchells - Baldock 8 High Street Baldock SG7 6ARPlacebuzz mortgage repayment calculator
Monthly repayment
The Est. Mortgage is for a 25 years repayment mortgage based on a 10% deposit and a 5.5% annual interest. It is only intended as a guide. Make sure you obtain accurate figures from your lender before committing to any mortgage. Your home may be repossessed if you do not keep up repayments on a mortgage.
Baldock, SG7 - Streetview
DISCLAIMER: Property descriptions and related information displayed on this page are marketing materials provided by Satchells - Baldock. Placebuzz does not warrant or accept any responsibility for the accuracy or completeness of the property descriptions or related information provided here and they do not constitute property particulars. Please contact Satchells - Baldock for full details and further information.


