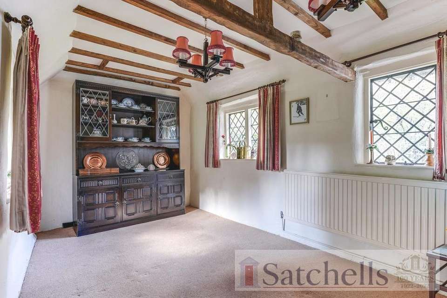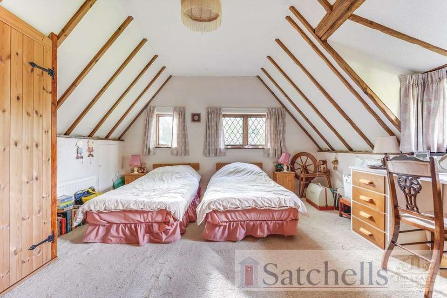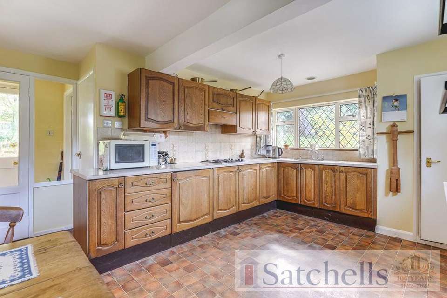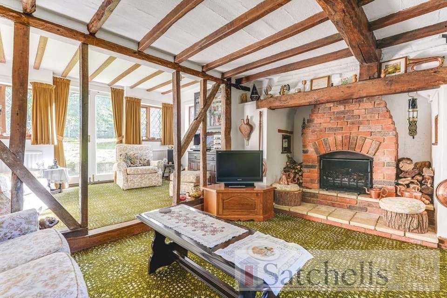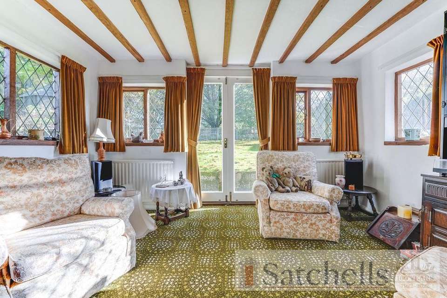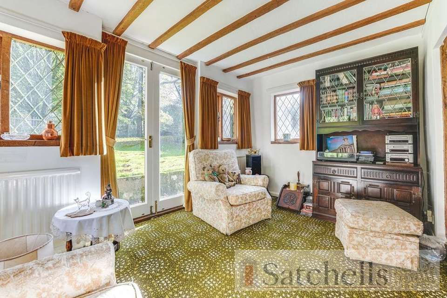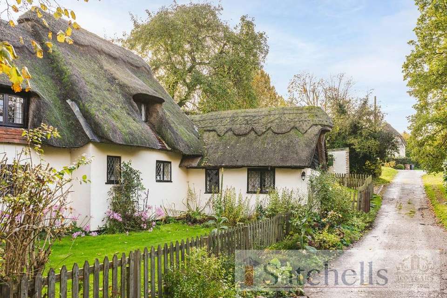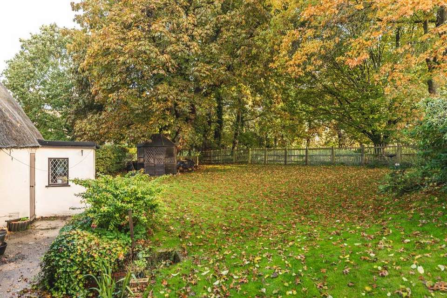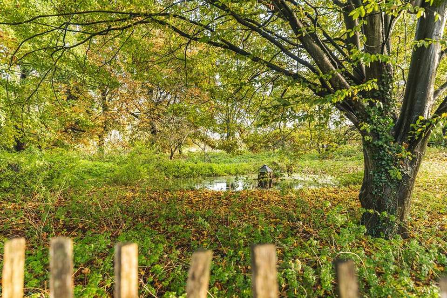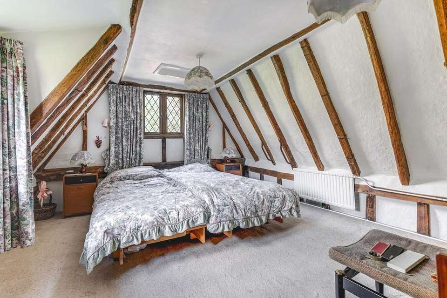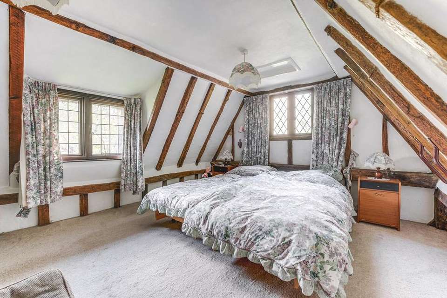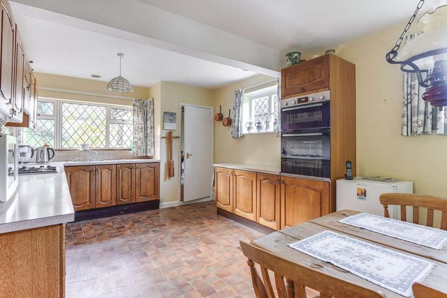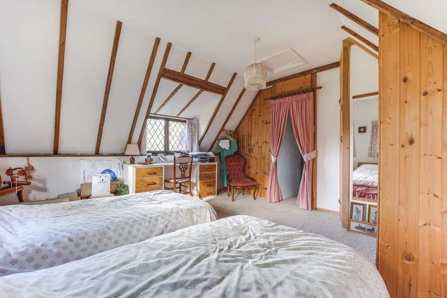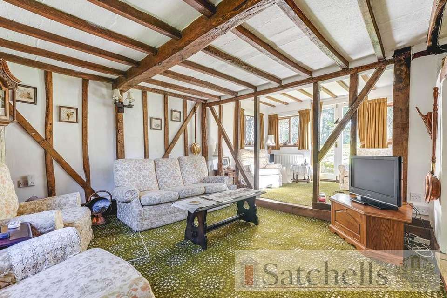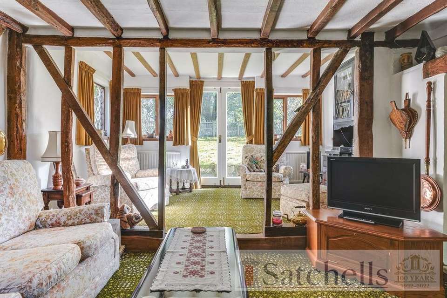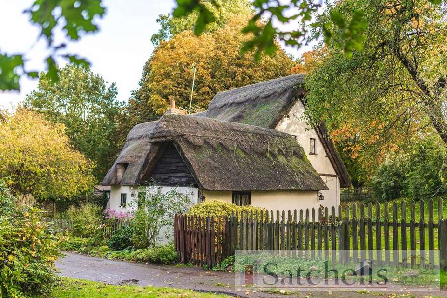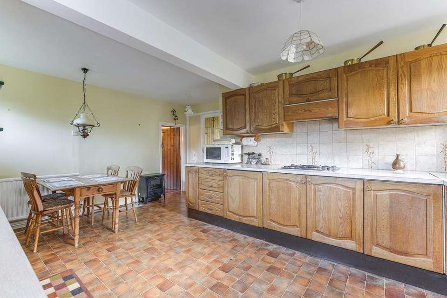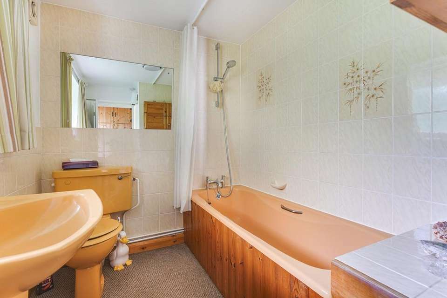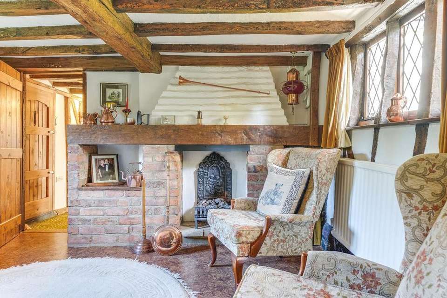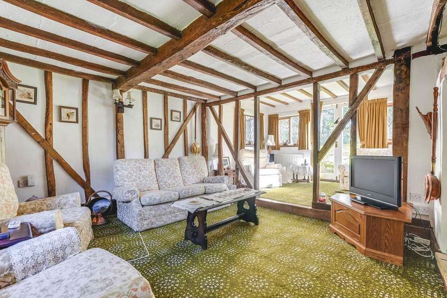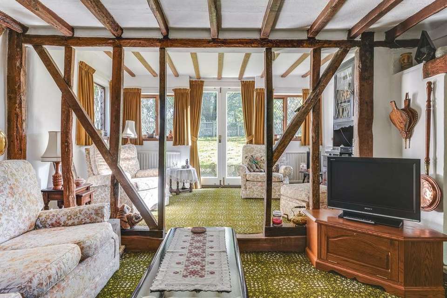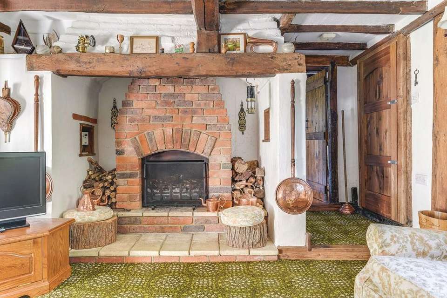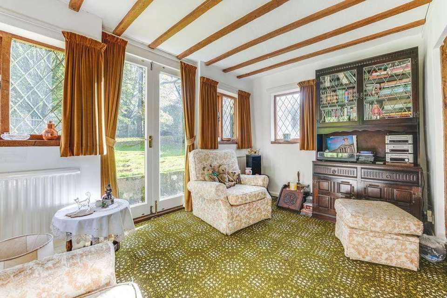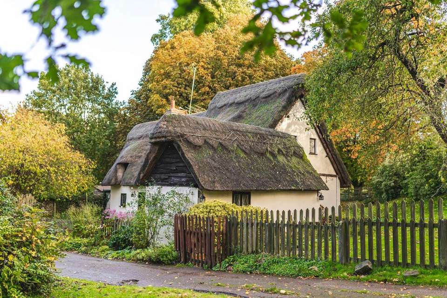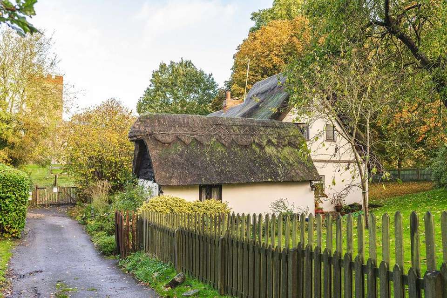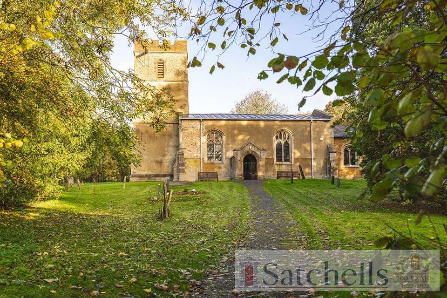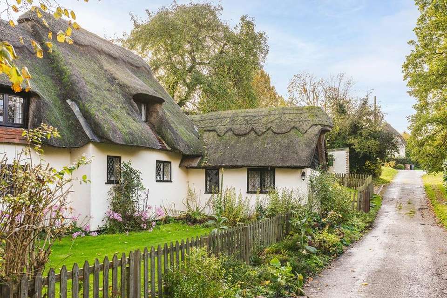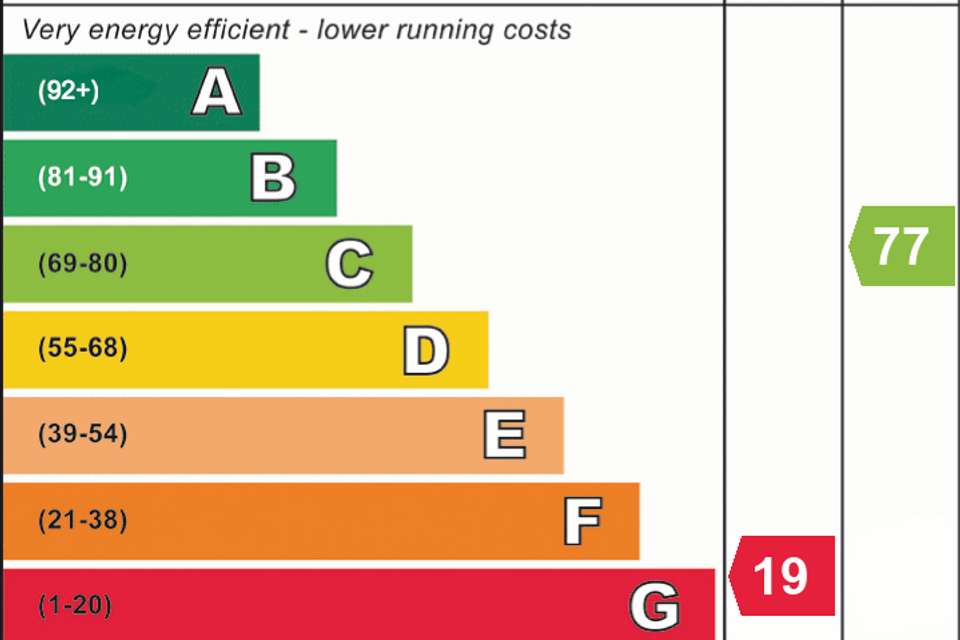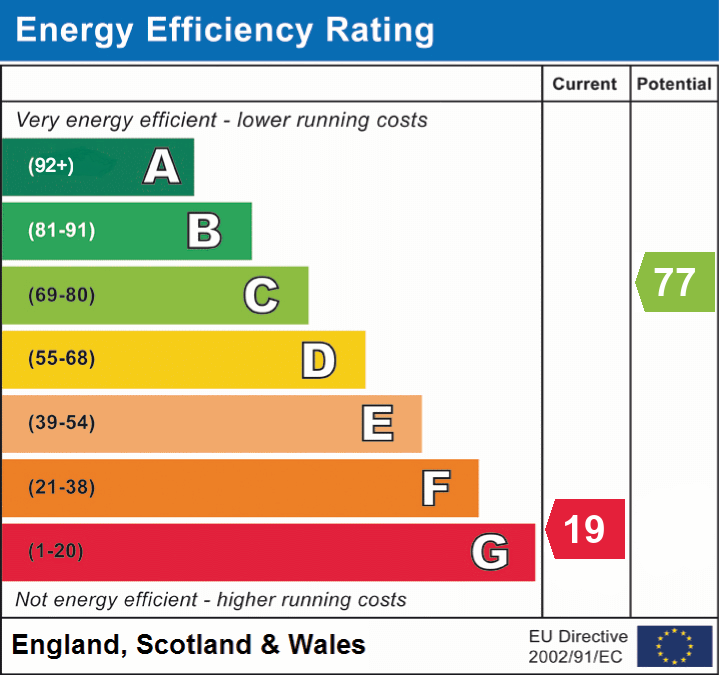3 bedroom detached house for sale
Buntingford, SG9detached house
bedrooms
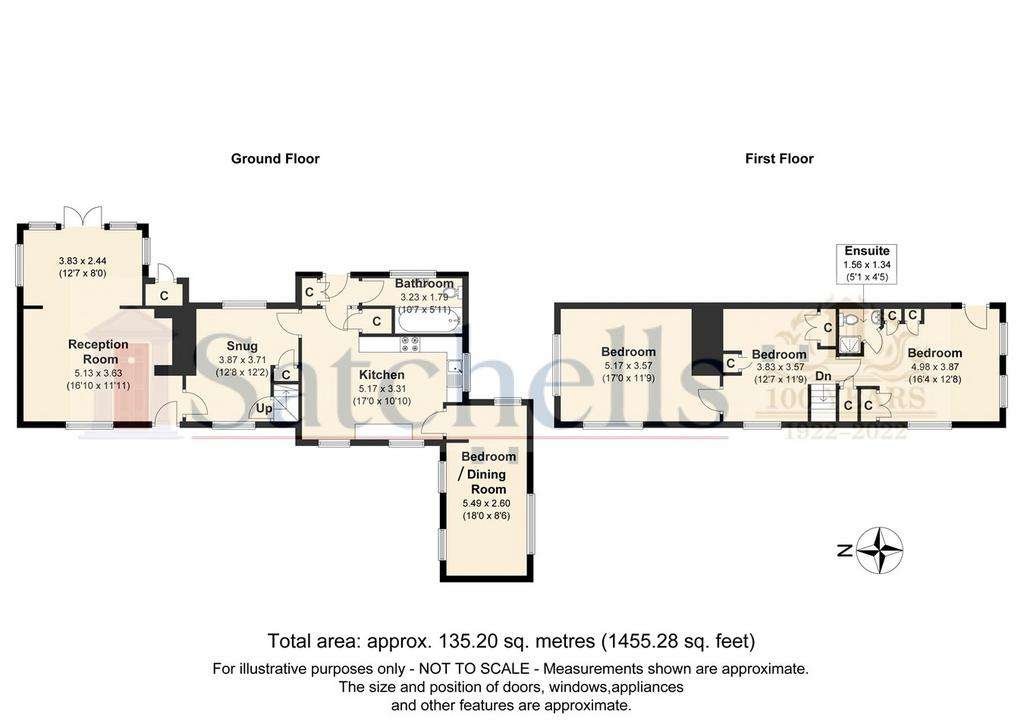
Property photos

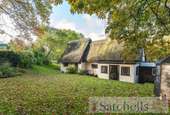
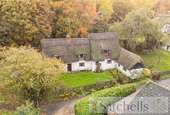
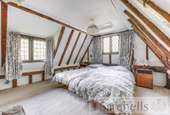
+30
Property description
Blarney Hollow is a quintessentially English thatched house steeped in history that enjoys a peaceful location, set in the heart of the idyllic village of Rushden, next to St Marys Church with the backdrop of mature trees behind, put simply the location is stunning. Blarney Hollow was built in the 17th century with a distinctive eyebrow thatch, the house was then extended in the 20th century to provide a home with a flexible layout. Blarney Hollow gets its name from a Mr Charmers who named it after his wife who ran an orange grove in Barcelona and there used to be a parrot that used to sit on the gate and talked to passersby.As you walk through this house you absorb its history with virtually each room telling a different story and each with a wealth of charm and character with exposed beams, leaded lights, timber plank doors and the beautiful inglenook style fireplace and hearth; just imagine a fire roaring away and toasting crumpets. On the ground floor we have three reception rooms, a kitchen breakfast room, upstairs two bedrooms and a bathroom plus a small en-suite shower. The house was owned by an elderly couple, and they used the landing as a bedroom and one of the reception rooms could provide an additional bedroom.The property has a generous rear private garden and Blarney Hollow sits within a generous plot of approximately 0.15 of an acre, the garden is beautiful with the backdrop of mature trees, it really is a rather delightful setting and from here you have a view of St Marys Church. The property has the benefit of a large garage and separate workshop that could be easily converted to home office.
Ground Floor
Entrance:
Entrance via wooden front door.
Hallway:
Doors to kitchen, snug, and bathroom. Storage cupboard.
Kitchen:
Abt. 17' 10" x 10' 10" (5.44m x 3.30m) Range of wall and base units with roll-top work surfaces. Stainless steel sink and drainer unit. Radiator. Windows to side and rear aspect. Lino flooring.
Snug:
Abt. 12' 8" x 12' 2" (3.86m x 3.71m) Window to side aspect. Radiator. Brick-built fireplace with wooden surround. Original beams. Lino flooring. Stairs to the first floor. Opens up to the reception room.
Reception Room:
Abt. 16' 10" x 11' 11" (5.13m x 3.63m) Window to rear aspect. Radiator. Fitted carpet. Original beams. Opens to the sunroom.
First Floor
Landing/Bedroom Three:
Window to rear aspect. Fitted carpets. Doors to:
Bedroom One:
Abt. 16' 4" x 12' 8" (4.98m x 3.86m) Window to rear aspect. Radiator. Fitted carpet. Door to en-suite.
En-Suite:
Three piece suite comprising low level wc, hand wash basin and shower cubicle.
Bedroom Two:
Abt. 17' 0" x 11' 9" (5.18m x 3.58m) Window to rear aspect. Radiator. Fitted carpet. Original beams.
External
Outside:
Wrap around the landscaped rear garden with mature trees and hedgerows with stunning views of a nature reserve and the local church. The property also benefits from a double garage.
Agents Note:
Draft particulars yet to be approved by the vendor and may be subject to change.
Ground Floor
Entrance:
Entrance via wooden front door.
Hallway:
Doors to kitchen, snug, and bathroom. Storage cupboard.
Kitchen:
Abt. 17' 10" x 10' 10" (5.44m x 3.30m) Range of wall and base units with roll-top work surfaces. Stainless steel sink and drainer unit. Radiator. Windows to side and rear aspect. Lino flooring.
Snug:
Abt. 12' 8" x 12' 2" (3.86m x 3.71m) Window to side aspect. Radiator. Brick-built fireplace with wooden surround. Original beams. Lino flooring. Stairs to the first floor. Opens up to the reception room.
Reception Room:
Abt. 16' 10" x 11' 11" (5.13m x 3.63m) Window to rear aspect. Radiator. Fitted carpet. Original beams. Opens to the sunroom.
First Floor
Landing/Bedroom Three:
Window to rear aspect. Fitted carpets. Doors to:
Bedroom One:
Abt. 16' 4" x 12' 8" (4.98m x 3.86m) Window to rear aspect. Radiator. Fitted carpet. Door to en-suite.
En-Suite:
Three piece suite comprising low level wc, hand wash basin and shower cubicle.
Bedroom Two:
Abt. 17' 0" x 11' 9" (5.18m x 3.58m) Window to rear aspect. Radiator. Fitted carpet. Original beams.
External
Outside:
Wrap around the landscaped rear garden with mature trees and hedgerows with stunning views of a nature reserve and the local church. The property also benefits from a double garage.
Agents Note:
Draft particulars yet to be approved by the vendor and may be subject to change.
Interested in this property?
Council tax
First listed
Over a month agoEnergy Performance Certificate
Buntingford, SG9
Marketed by
Satchells - Baldock 8 High Street Baldock SG7 6ARPlacebuzz mortgage repayment calculator
Monthly repayment
The Est. Mortgage is for a 25 years repayment mortgage based on a 10% deposit and a 5.5% annual interest. It is only intended as a guide. Make sure you obtain accurate figures from your lender before committing to any mortgage. Your home may be repossessed if you do not keep up repayments on a mortgage.
Buntingford, SG9 - Streetview
DISCLAIMER: Property descriptions and related information displayed on this page are marketing materials provided by Satchells - Baldock. Placebuzz does not warrant or accept any responsibility for the accuracy or completeness of the property descriptions or related information provided here and they do not constitute property particulars. Please contact Satchells - Baldock for full details and further information.





