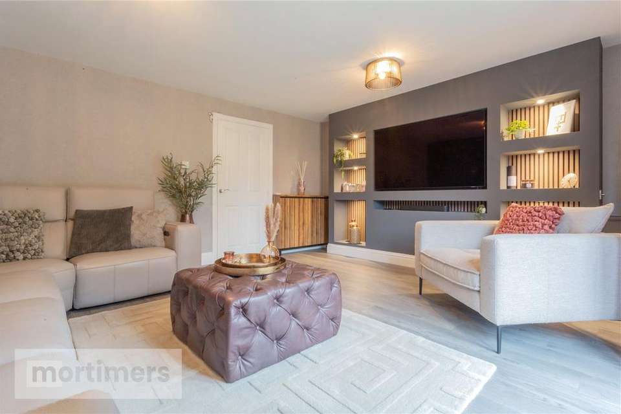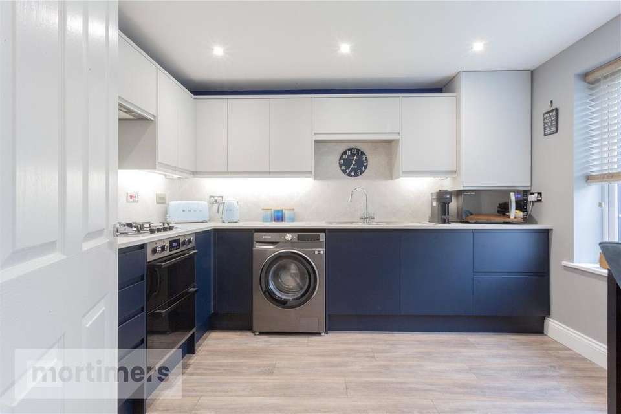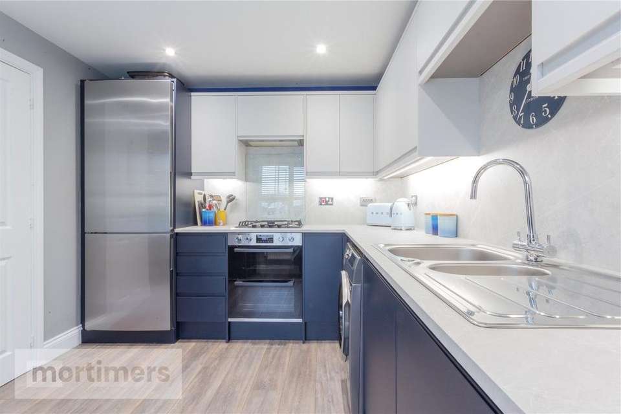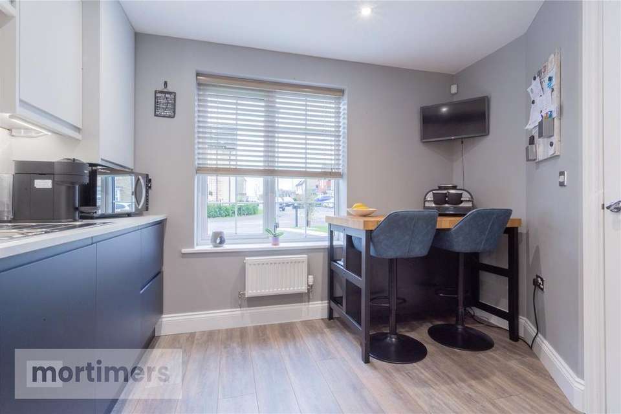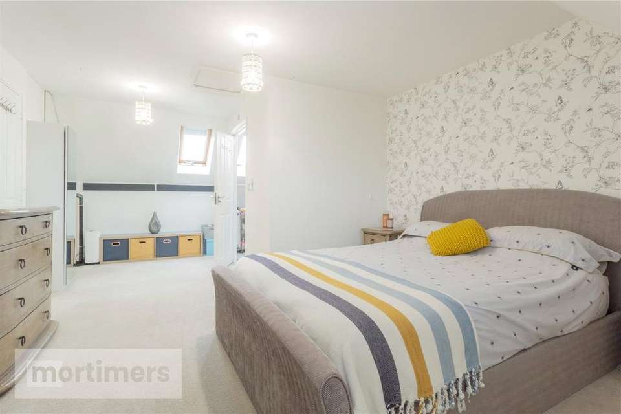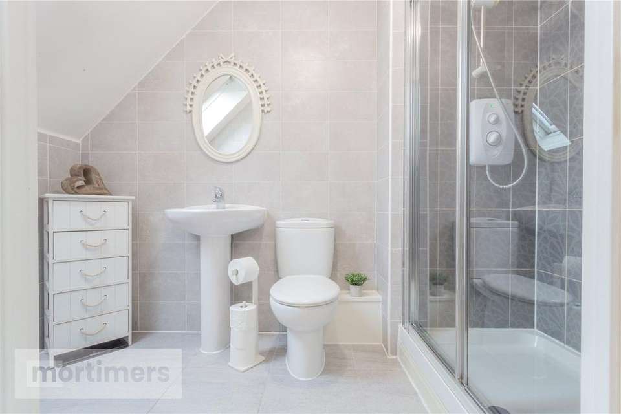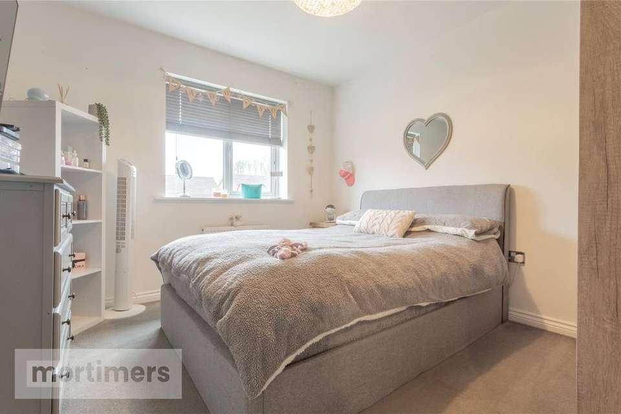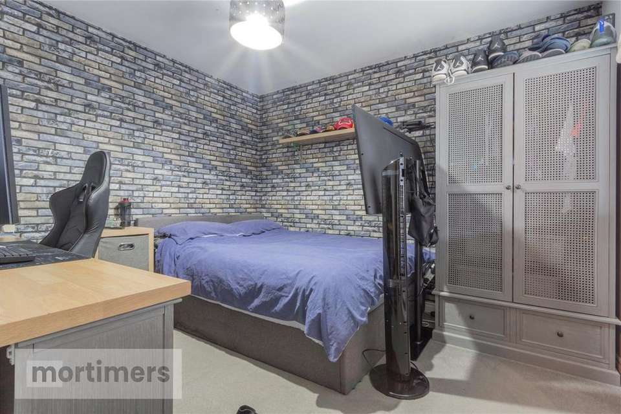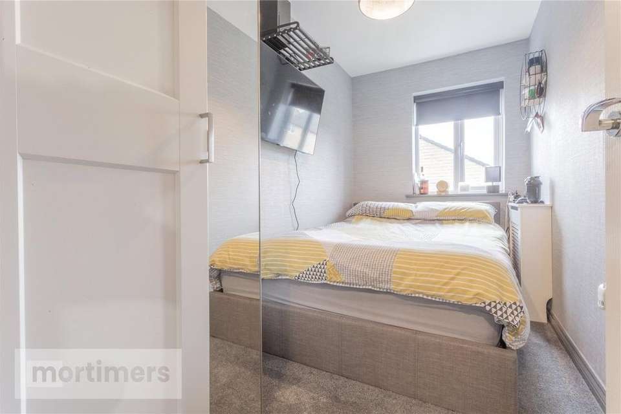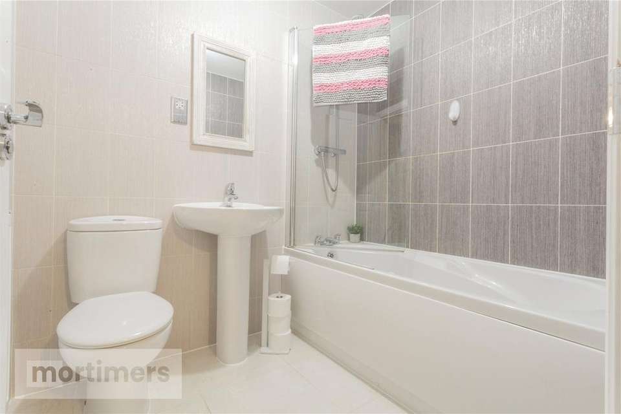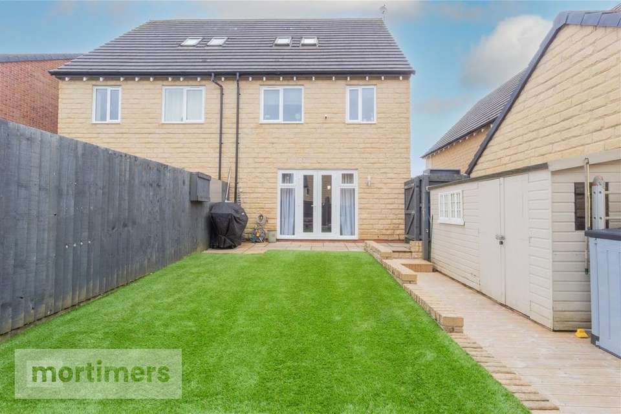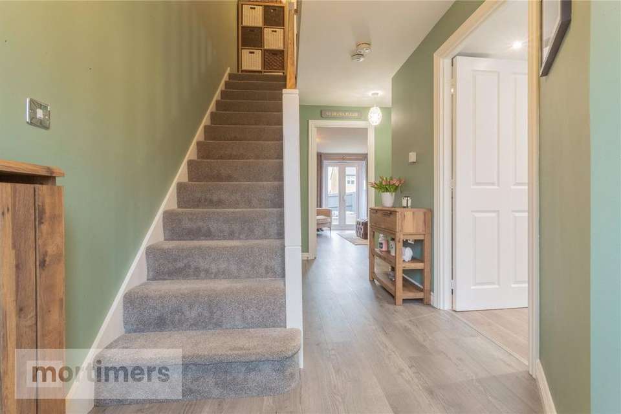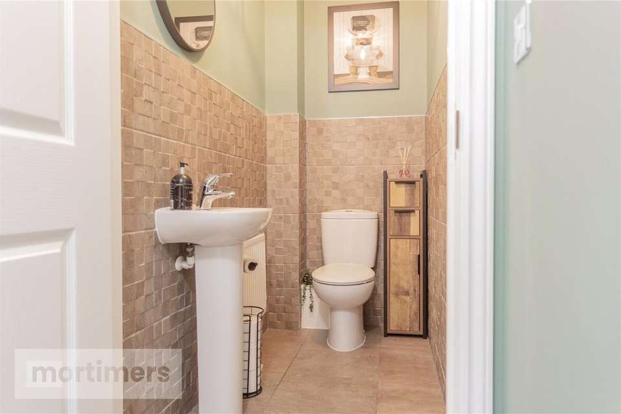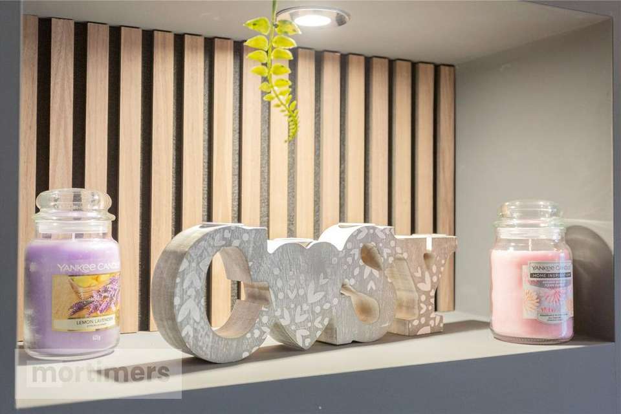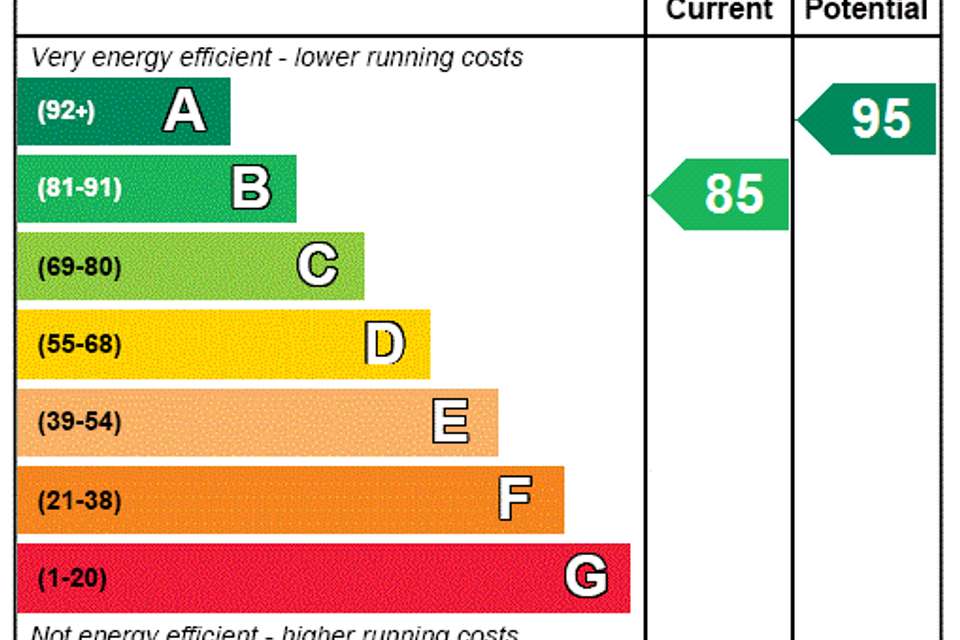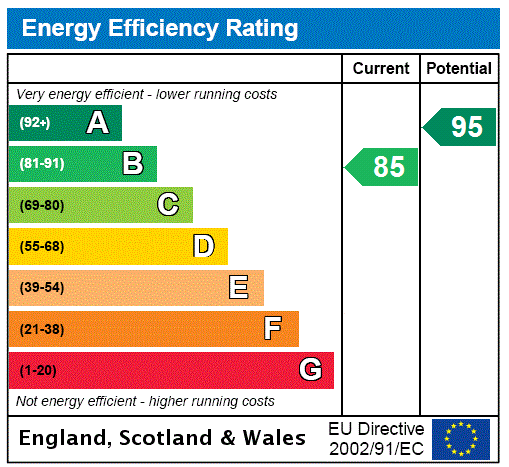4 bedroom semi-detached house for sale
Clitheroe, BB7semi-detached house
bedrooms
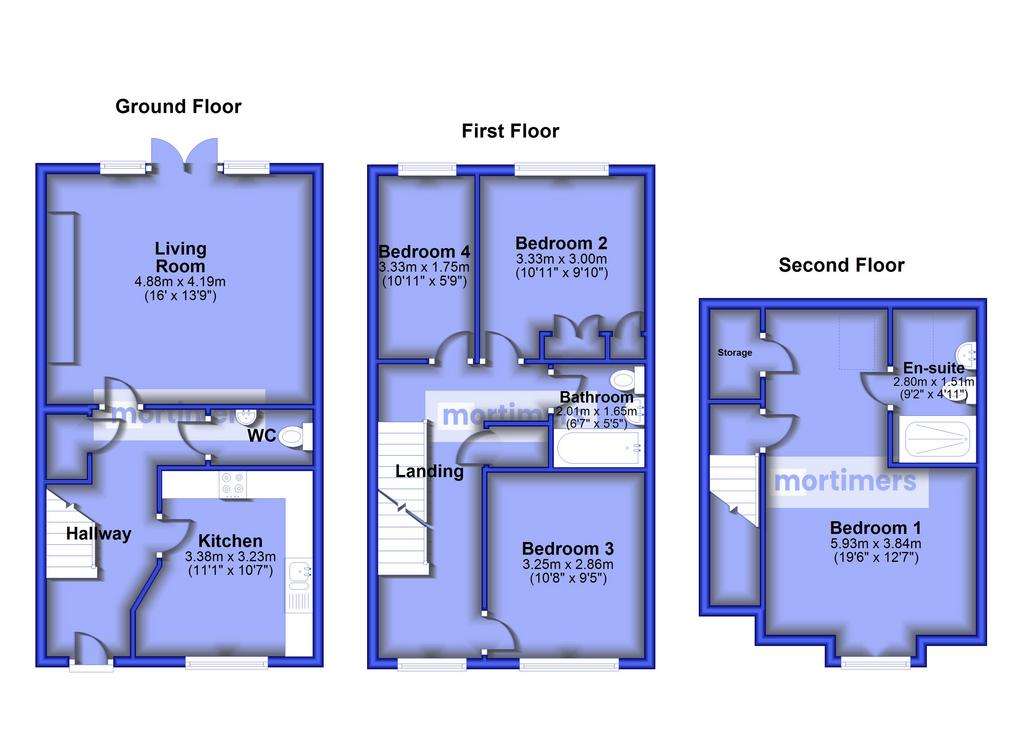
Property photos

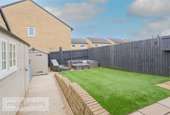
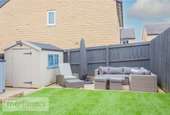

+25
Property description
A Most Stunning Semi-Detached Town House Style Property That is Immaculately Presented both Internally and Externally to create a Wonderful Family Home.
There are Four Bedrooms with an En-Suite Shower to the Main, Living Dining Room, Breakfast Kitchen, 3pc Bathroom and a 2pc Cloakroom. Circa 1225 Sq Ft.
Outside there are delightful ease of maintenance Gardens to the Front and Rear together with a Driveway that is also at the Front.
Recent Upgrades include: New flooring and decoration throughout the ground floor, stairs and landing. Kitchen fitted 2023, Back Garden Turf and Decking August 2023, New boiler 2023.
EPC: B, Freehold on completion(vendor currently purchasing), Council Tax Band: D
This Modern Semi-Detached Town House is sure to impress as it is Stunning both Inside and Out. No expense has been spared to make this Family Home truly remarkable and Viewing is Essential to Appreciate.
The accommodation of Circa 1225 Sq Ft affords: Entrance Hall with a laminate floor, part glazed external door to the front, 2pc Cloakroom with a pedestal wash basin, dual flush WC, part tiled walls and tiled floor, Delightful Modern Breakfast Kitchen with a range of base and eye level units, gas hob with extractor over, electric double oven, space for tall fridge freezer, integrated dishwasher, plumbing for washing machine, concealed wall mounted boiler, work surface area with matching upstand. The Living Dining Room (current owner has it set up as a larger living room) has a feature media wall with shelving, laminate floor and French doors out to the rear Garden.
On the First Floor there are Three Bedrooms with built in wardrobes to bedroom two and a 3pc Bathroom with a panelled bath with direct feed shower unit, pedestal wash basin, dual flush WC, tiled floor and walls. On the Second Floor is the Main Bedroom with a built in storage and a 3pc En-Suite Shower Room off.
Outside to the Front there is a Driveway for Two cars together with Indian stone patio and pathway and artificial lawn. At the side there is a useful EV charging point. At the Rear the Garden is landscaped for ease of maintenance with an Indian stone flagged patio, artificial lawn and timber decked area. Two sheds one benefitting from a power supply.
Recent Upgrades include: New flooring and decoration throughout the ground floor, stairs and landing. Kitchen fitted 2023, Back Garden Turf and Decking August 2023, New boiler 2023.
EPC: B, Freehold on completion(vendor currently purchasing), Council Tax Band: D
Proceed in to Blakewater Road off Henthorn Road and follow the road round to the left, take a left hand turn into Croal Road continue along and Irwell Mews will be on your right hand side.
All Mains Services, EV Charging Point
There are Four Bedrooms with an En-Suite Shower to the Main, Living Dining Room, Breakfast Kitchen, 3pc Bathroom and a 2pc Cloakroom. Circa 1225 Sq Ft.
Outside there are delightful ease of maintenance Gardens to the Front and Rear together with a Driveway that is also at the Front.
Recent Upgrades include: New flooring and decoration throughout the ground floor, stairs and landing. Kitchen fitted 2023, Back Garden Turf and Decking August 2023, New boiler 2023.
EPC: B, Freehold on completion(vendor currently purchasing), Council Tax Band: D
This Modern Semi-Detached Town House is sure to impress as it is Stunning both Inside and Out. No expense has been spared to make this Family Home truly remarkable and Viewing is Essential to Appreciate.
The accommodation of Circa 1225 Sq Ft affords: Entrance Hall with a laminate floor, part glazed external door to the front, 2pc Cloakroom with a pedestal wash basin, dual flush WC, part tiled walls and tiled floor, Delightful Modern Breakfast Kitchen with a range of base and eye level units, gas hob with extractor over, electric double oven, space for tall fridge freezer, integrated dishwasher, plumbing for washing machine, concealed wall mounted boiler, work surface area with matching upstand. The Living Dining Room (current owner has it set up as a larger living room) has a feature media wall with shelving, laminate floor and French doors out to the rear Garden.
On the First Floor there are Three Bedrooms with built in wardrobes to bedroom two and a 3pc Bathroom with a panelled bath with direct feed shower unit, pedestal wash basin, dual flush WC, tiled floor and walls. On the Second Floor is the Main Bedroom with a built in storage and a 3pc En-Suite Shower Room off.
Outside to the Front there is a Driveway for Two cars together with Indian stone patio and pathway and artificial lawn. At the side there is a useful EV charging point. At the Rear the Garden is landscaped for ease of maintenance with an Indian stone flagged patio, artificial lawn and timber decked area. Two sheds one benefitting from a power supply.
Recent Upgrades include: New flooring and decoration throughout the ground floor, stairs and landing. Kitchen fitted 2023, Back Garden Turf and Decking August 2023, New boiler 2023.
EPC: B, Freehold on completion(vendor currently purchasing), Council Tax Band: D
Proceed in to Blakewater Road off Henthorn Road and follow the road round to the left, take a left hand turn into Croal Road continue along and Irwell Mews will be on your right hand side.
All Mains Services, EV Charging Point
Interested in this property?
Council tax
First listed
Over a month agoEnergy Performance Certificate
Clitheroe, BB7
Marketed by
Mortimers - Clitheroe 5/7 Castle Street Clitheroe BB7 2BTPlacebuzz mortgage repayment calculator
Monthly repayment
The Est. Mortgage is for a 25 years repayment mortgage based on a 10% deposit and a 5.5% annual interest. It is only intended as a guide. Make sure you obtain accurate figures from your lender before committing to any mortgage. Your home may be repossessed if you do not keep up repayments on a mortgage.
Clitheroe, BB7 - Streetview
DISCLAIMER: Property descriptions and related information displayed on this page are marketing materials provided by Mortimers - Clitheroe. Placebuzz does not warrant or accept any responsibility for the accuracy or completeness of the property descriptions or related information provided here and they do not constitute property particulars. Please contact Mortimers - Clitheroe for full details and further information.




