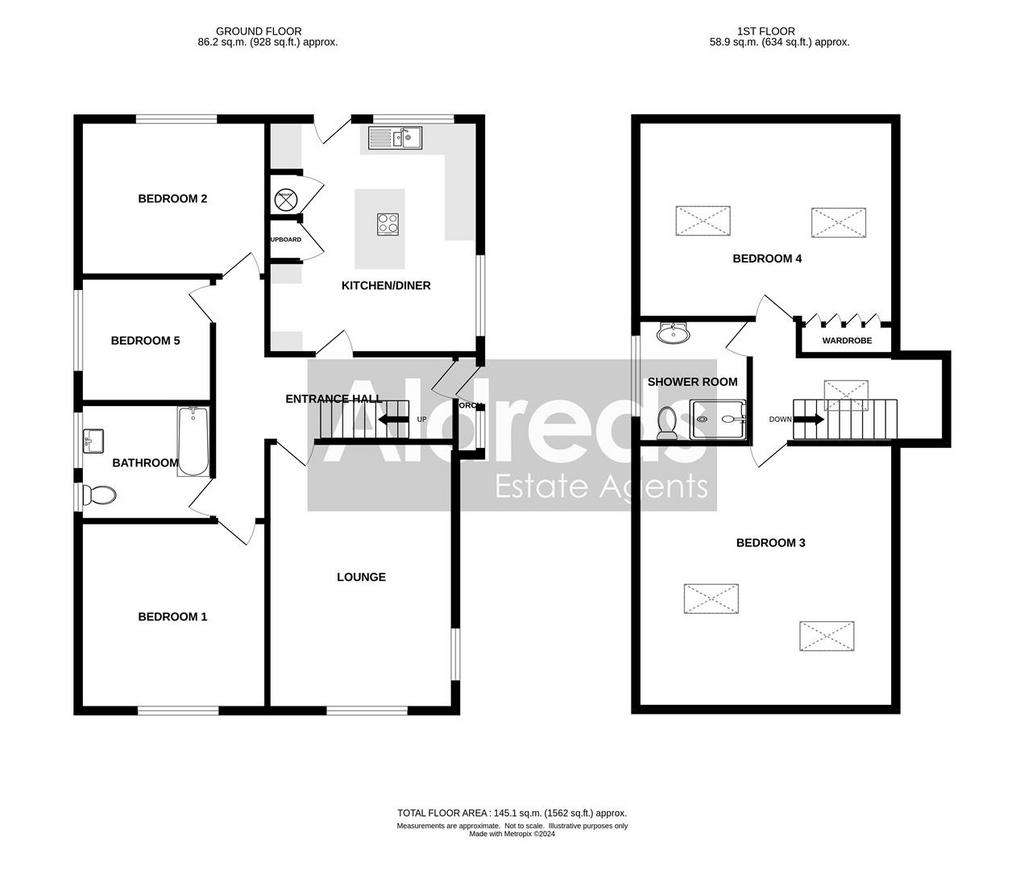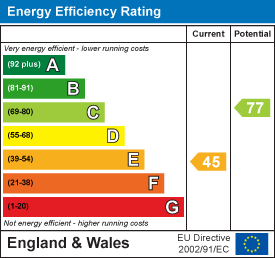5 bedroom detached bungalow for sale
Bradwell, Great Yarmouthbungalow
bedrooms

Property photos




+17
Property description
This 5 bedroom detached family home offers exceptionally well presented accommodation. The property is heated by efficient Sunflow electric radiators which are independently programmable and controllable over Wi-Fi. All of the windows have been replaced with UPVC double glazed units and the owners have added a new kitchen and bathroom in recent times. The spacious and flexible accommodation will appeal to a wide range of buyers.
Council Tax Band: C
Tenure: Freehold
Entrance Porch - UPVC entrance door.
Entrance Hall - Electric radiator. Staircase with turned wood balustrade to first floor landing.
Lounge - 5.16m x 3.63m (16'11" x 11'11") - Electric radiator.
Kitchen/Diner - 4.67m x 4.06m into recesses (15'4" x 13'4 into rec - Worktops with cupboards and drawers below. White one and a half bowl single drainer sink with mixer tap. Tiled splashbacks. Matching wall cupboards and tall storage cupboards. Tall unit with a built-in fan assisted oven and grill with cupboard above and drawers below. Island unit with cupboards and drawers below and a four ring electric hob with a ceiling mounted stainless steel extractor above. Utility space below worktop with plumbing for washing machine. Pull-out bin/recycling drawer. Fitted larder cupboard and further tall storage cupboard. Space for an American style fridge/freezer with cupboard above. Built-in airing cupboard with hot water cylinder. Electric radiator. UPVC door with double glazed panel to the garden.
Bedroom 1 - 3.63m x 3.61m (11'11" x 11'10") - Electric radiator.
Bedroom 2 - 3.63m x 3.02m (11'11" x 9'11") - Electric radiator.
Bathroom - 2.51m x 2.39m (8'3" x 7'10") - Fully tiled walls and floor. White suite comprising panelled shower bath with a mixer shower above. Pedestal wash basin. WC. Electric radiator.
Bedroom 5 - 2.57m x 2.41m (8'5" x 7'11") - Electric radiator.
Landing - Velux skylight window.
Bedroom 3 - 5.16m x 5.08m (16'11" x 16'8") - The measurements of this room reflect the total floor area and there are sloping ceilings with inset spotlights. Electric radiator. Two Velux skylight windows with blinds.
Bedroom 4 - 5.08m x 3.96m (16'8" x 13'0") - The measurements of this room reflect the total floor area and there are sloping ceilings with inset spotlights. Electric radiator. Built-in wardrobes. Two Velux skylight windows with blinds.
Shower Room - 2.36m x 2.21m (7'9" x 7'3") - Fully tiled walls and floor. Large shower cubicle with mixer shower and rainfall fitting. White wash basin with cupboards and drawers below. Matching tall cupboard. Fitted mirror with downlighter spotlights. WC. Electric chrome towel radiator. Shaver point. Extractor. Inset ceiling spotlights.
Outside - A driveway provides parking for three vehicles and leads to a detached single garage. A gate between the property and the garage leads to the garden which is fully enclosed and laid to lawn with flower and shrub borders and a tiled patio area with pergola and folding screen above.
Tenure - Freehold
Services - Mains water, electricity and drainage are connected. The property was previously gas centrally heated so there is gas connected to the property.
Council Tax - Great Yarmouth Borough Council - Band C
Energy Performance Certificate (Epc) - EPC rating:
Location - Bradwell is a popular residential area adjoining Gorleston 2 miles from Great Yarmouth Town centre * There are a variety of local shops * Schools * Medical centre * Regular bus services to the main shopping areas * Indoor swimming pool and recreation areas.
Ref: G18013/03/24 -
Council Tax Band: C
Tenure: Freehold
Entrance Porch - UPVC entrance door.
Entrance Hall - Electric radiator. Staircase with turned wood balustrade to first floor landing.
Lounge - 5.16m x 3.63m (16'11" x 11'11") - Electric radiator.
Kitchen/Diner - 4.67m x 4.06m into recesses (15'4" x 13'4 into rec - Worktops with cupboards and drawers below. White one and a half bowl single drainer sink with mixer tap. Tiled splashbacks. Matching wall cupboards and tall storage cupboards. Tall unit with a built-in fan assisted oven and grill with cupboard above and drawers below. Island unit with cupboards and drawers below and a four ring electric hob with a ceiling mounted stainless steel extractor above. Utility space below worktop with plumbing for washing machine. Pull-out bin/recycling drawer. Fitted larder cupboard and further tall storage cupboard. Space for an American style fridge/freezer with cupboard above. Built-in airing cupboard with hot water cylinder. Electric radiator. UPVC door with double glazed panel to the garden.
Bedroom 1 - 3.63m x 3.61m (11'11" x 11'10") - Electric radiator.
Bedroom 2 - 3.63m x 3.02m (11'11" x 9'11") - Electric radiator.
Bathroom - 2.51m x 2.39m (8'3" x 7'10") - Fully tiled walls and floor. White suite comprising panelled shower bath with a mixer shower above. Pedestal wash basin. WC. Electric radiator.
Bedroom 5 - 2.57m x 2.41m (8'5" x 7'11") - Electric radiator.
Landing - Velux skylight window.
Bedroom 3 - 5.16m x 5.08m (16'11" x 16'8") - The measurements of this room reflect the total floor area and there are sloping ceilings with inset spotlights. Electric radiator. Two Velux skylight windows with blinds.
Bedroom 4 - 5.08m x 3.96m (16'8" x 13'0") - The measurements of this room reflect the total floor area and there are sloping ceilings with inset spotlights. Electric radiator. Built-in wardrobes. Two Velux skylight windows with blinds.
Shower Room - 2.36m x 2.21m (7'9" x 7'3") - Fully tiled walls and floor. Large shower cubicle with mixer shower and rainfall fitting. White wash basin with cupboards and drawers below. Matching tall cupboard. Fitted mirror with downlighter spotlights. WC. Electric chrome towel radiator. Shaver point. Extractor. Inset ceiling spotlights.
Outside - A driveway provides parking for three vehicles and leads to a detached single garage. A gate between the property and the garage leads to the garden which is fully enclosed and laid to lawn with flower and shrub borders and a tiled patio area with pergola and folding screen above.
Tenure - Freehold
Services - Mains water, electricity and drainage are connected. The property was previously gas centrally heated so there is gas connected to the property.
Council Tax - Great Yarmouth Borough Council - Band C
Energy Performance Certificate (Epc) - EPC rating:
Location - Bradwell is a popular residential area adjoining Gorleston 2 miles from Great Yarmouth Town centre * There are a variety of local shops * Schools * Medical centre * Regular bus services to the main shopping areas * Indoor swimming pool and recreation areas.
Ref: G18013/03/24 -
Interested in this property?
Council tax
First listed
2 weeks agoEnergy Performance Certificate
Bradwell, Great Yarmouth
Marketed by
Aldreds Estate Agents - Gorleston 149 High Street Gorleston, Norfolk NR31 6RBPlacebuzz mortgage repayment calculator
Monthly repayment
The Est. Mortgage is for a 25 years repayment mortgage based on a 10% deposit and a 5.5% annual interest. It is only intended as a guide. Make sure you obtain accurate figures from your lender before committing to any mortgage. Your home may be repossessed if you do not keep up repayments on a mortgage.
Bradwell, Great Yarmouth - Streetview
DISCLAIMER: Property descriptions and related information displayed on this page are marketing materials provided by Aldreds Estate Agents - Gorleston. Placebuzz does not warrant or accept any responsibility for the accuracy or completeness of the property descriptions or related information provided here and they do not constitute property particulars. Please contact Aldreds Estate Agents - Gorleston for full details and further information.






















