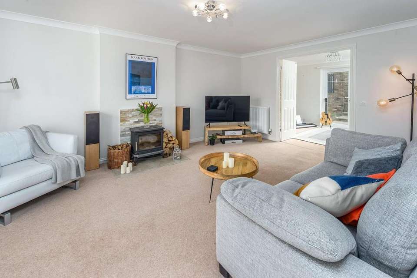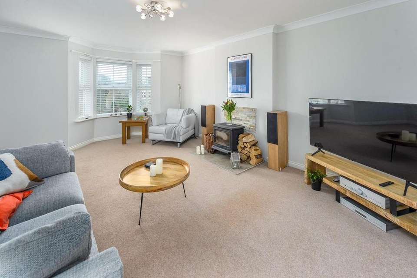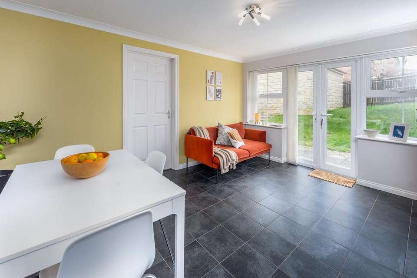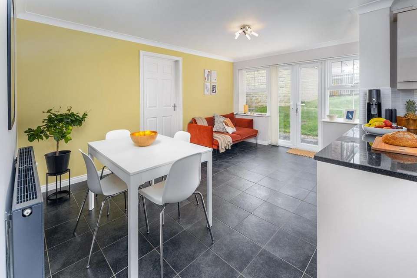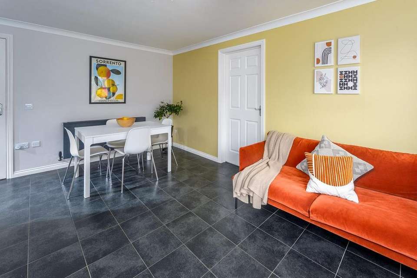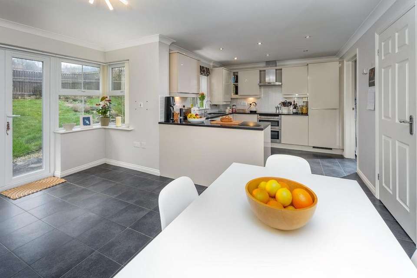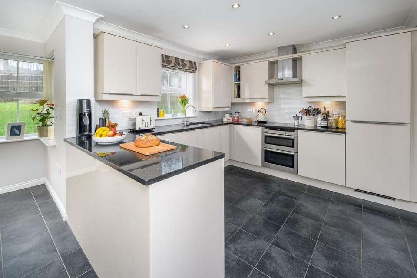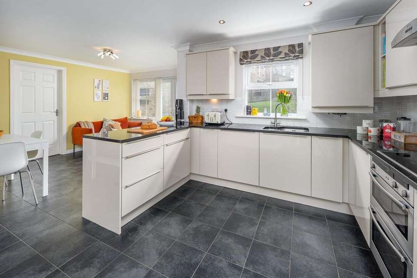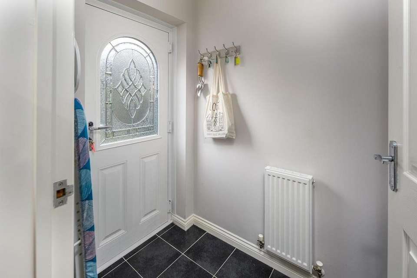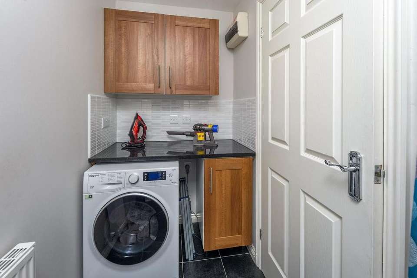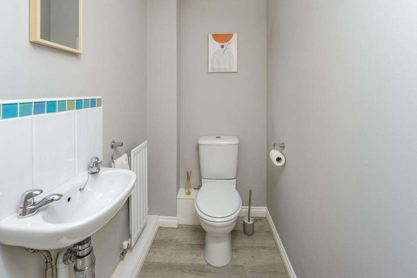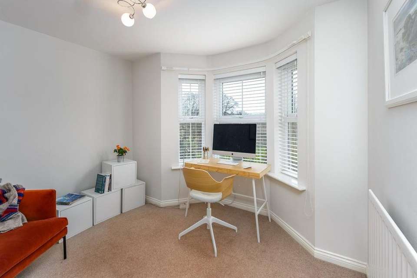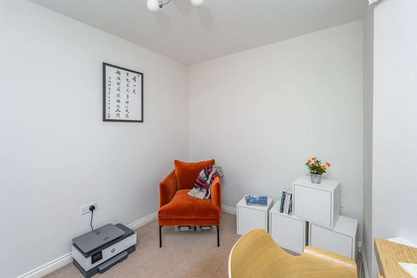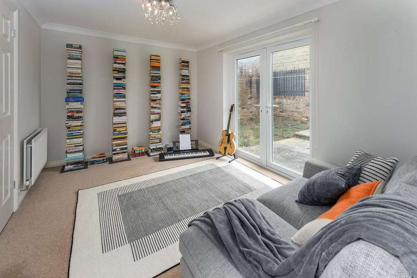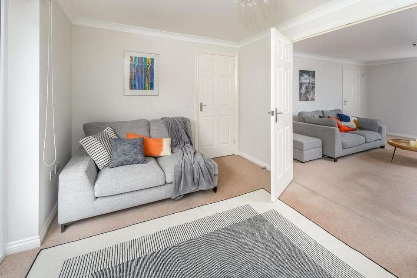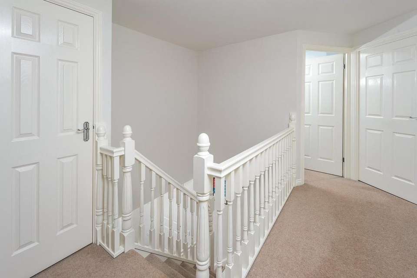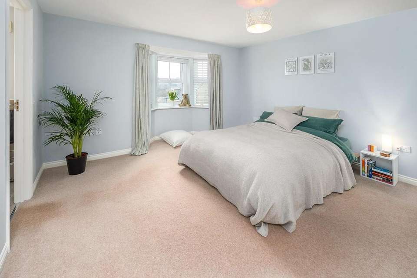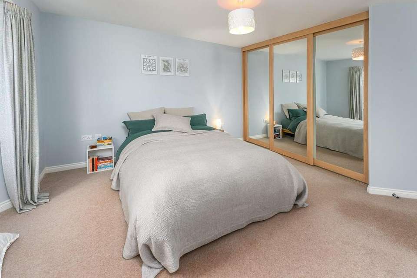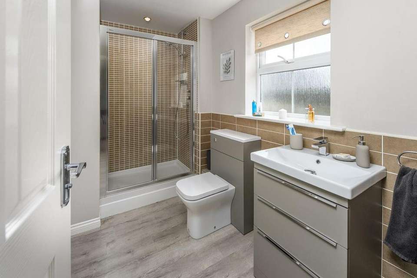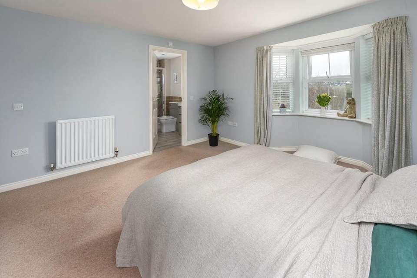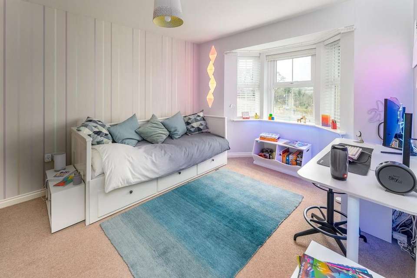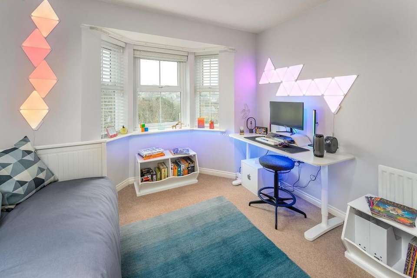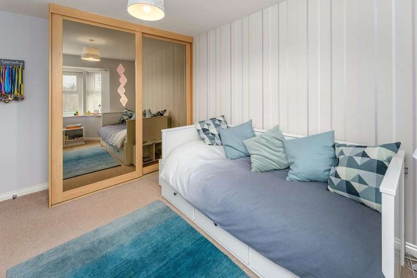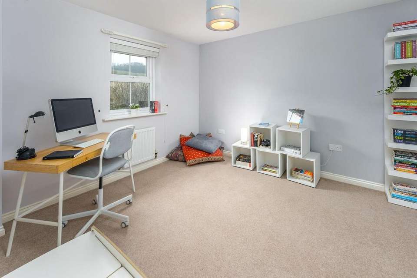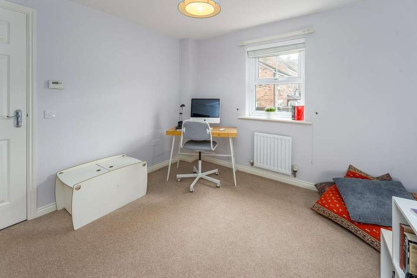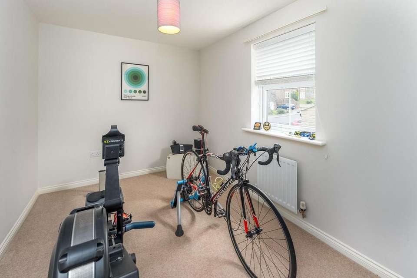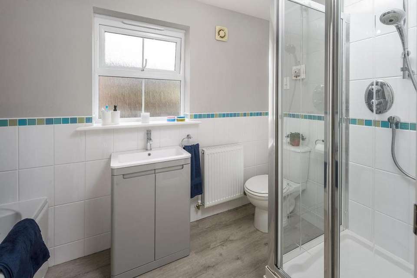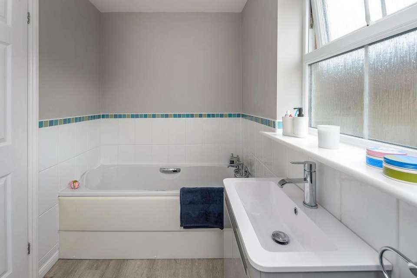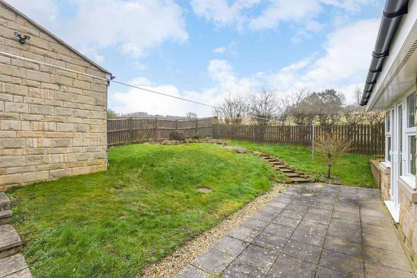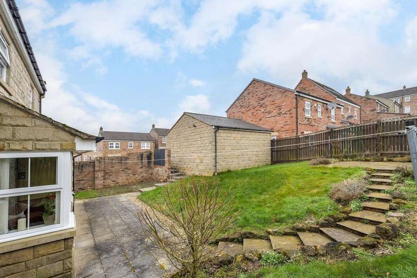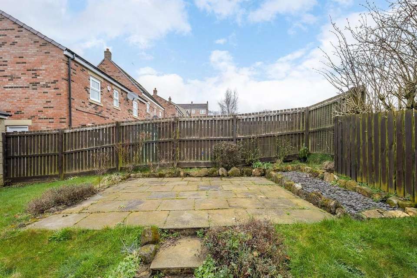4 bedroom detached house for sale
Rothbury, Morpethdetached house
bedrooms
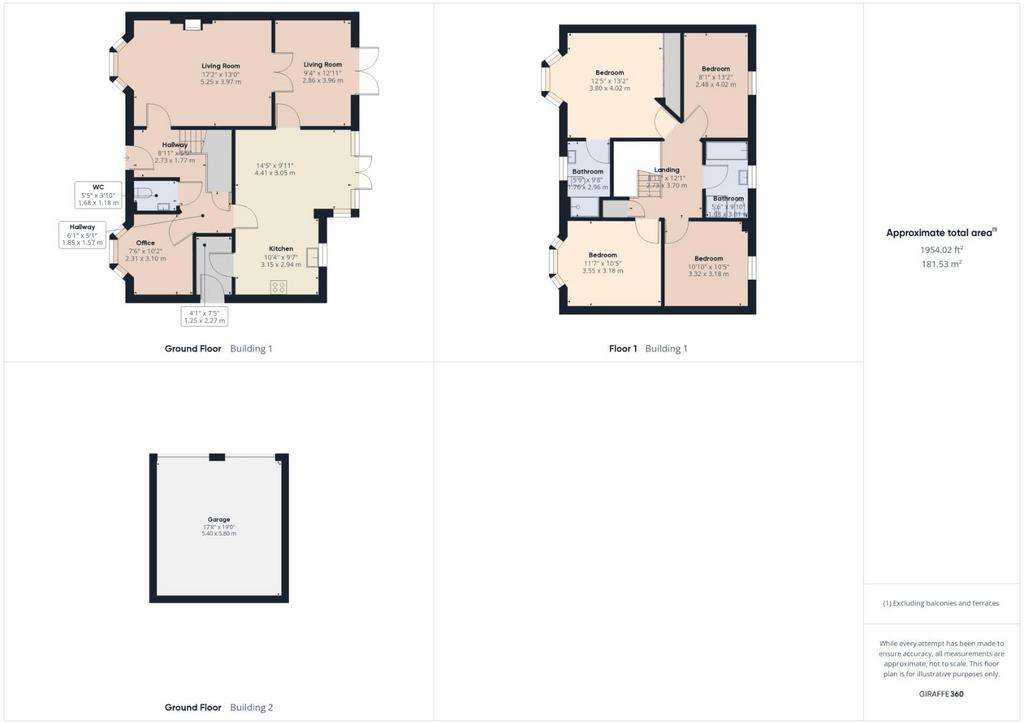
Property photos
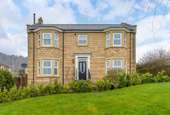
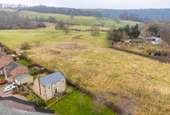
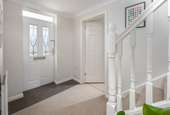
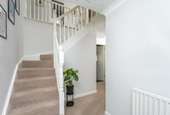
+31
Property description
RE/MAX Northumberland are delighted to welcome to the market this stunning and substantial 4 bedroomed double-fronted detached property located in the Northumberland town of Rothbury. The property, which is beautifully presented, benefits from a double garage, a good amount of parking to the rear, fabulous wrap-around gardens, uPVC windows and a composite front door, good broadband connection, gas central heating and all the other usual mains connections. This sociable and comfortable family home, boasting breath-taking views, is one of the most sought-after properties in the locality.
The attractive market town centre of Rothbury is located within a mile of historic Cragside, 12 miles south west of Alnwick, 16 miles south-west of Alnmouth Station on the Edinburgh to Kings Cross mainline, 16 miles northwest of Morpeth and 31 miles north-northwest of Newcastle upon Tyne. Rothbury, at the heart of Northumberland, is a picturesque town surrounded by the Simonside Hills with excellent amenities including cafes, restaurants, pubs and a whole host of independent retailers. Residents can enjoy rambling, hill walking, tennis, bowling, 5 a side football, fishing in the abundant rivers, golfing, climbing, cycling, horse riding and mountain biking, or explore the vibrant wildlife amidst stunning scenery.
Entry to this charming property is via the front door which leads into an attractive entrance hallway with stairs leading to the first floor and various doors leading off. The staircase is a beautiful feature and impresses upon entry. The orientation of the ground floor allows free flow of movement between the different spaces making it the perfect home for entertaining.
The lounge is a gloriously light and bright room courtesy of a bay window to the front. There is a wood burner set on a tiled hearth. and insert and coving finishes this Farrow and Ball-styled room perfectly. French doors lead on into a second reception room which is a wonderful multi-use room. A further set of uPVC French doors open to the beautiful rear garden and allow the outside to enter in. As a dining space with coving, this room oozes relaxation and comfort.
The office/third reception room is another light and bright room with a bay window matching that of the lounge. This room is a further superb space and could be utilised as a reading room, a playroom, a hobby room or a music room depending on your requirements. The views afforded by the front-facing rooms are stunning. making them welcoming and relaxing spaces in which to spend time.
The kitchen-diner, with fully tiled floor, is fabulous. French doors, with windows to either side, open to the rear garden, providing another opportunity for the outside to enter inside and the views to be enjoyed. The dining end, with a grey designer radiator, is spacious enough to sit and dine in addition to relax on a sofa, making a superb place to spend time with family and friends and exchange stories of the day. The kitchen offers a good number of wall and base units with a sable-coloured high gloss door, complemented by a subtly sparkly black granite worksurface and a neutral-coloured mosaic splashback tile. There is a bowl and a half stainless steel stink dropped into the granite work surface with a drainer cut in at the side, a fully integrated full-sized NEFF dishwasher, an under bench double oven and a ceramic hob beneath a chimney-style extractor fan, all of which are NEFF appliances. In addition, there is a fully integrated fridge freezer and the Baxi gas boiler is housed in a cupboard within the kitchen for ease of access. A large window overlooks the garden allowing natural light to enter and more of the lovely garden views to be appreciated. Artificial lighting is by way of spotlights.
The utility room, with matching floor tiles to those furnishing the kitchen, leads from the kitchen and a composite door provides external access. Furnished with dark wood-effect units with a black granite worksurface, this room offers plumbing and space for a washing machine and plenty of workable bench space.
The ground floor WC is a superb asset as it negates the need to continually frequent the upstairs facilities. With grey LVT flooring, the suite comprises a white close-coupled toilet with a push button and a wall-hung hand basin with an attractive splashback tile behind and colourful mosaic tile above. Adjacent there is a sizeable cupboard beneath the stairs offering excellent storage.
Taking the stairs to the first floor, the landing opens out to 4 bedrooms, 2 bathrooms and a large airing cupboard which houses the pressurised hot water cylinder.
The primary bedroom is a large double offering a good number of mirrored sliding-door wardrobes. The elevated views enjoyed from the window to the front are stunning. The ensuite, with grey LVT flooring, comprises a sable-coloured vanity unit with a sink on top and three drawers beneath, a concealed-cistern toilet with a pushbutton, a white heated towel rail, an electric shaver point and a double-sized shower cubicle with shower within. A window overlooks the front of the property and allows for natural light.
Bedroom 2 is another spacious double with a bay window overlooking the front of the property taking advantage of the views. This room also offers large, mirrored sliding-door wardrobes.
Bedroom 3 is further double room with a window overlooking the rear. Currently used as an office, this room is another well-presented space.
Bedroom 4, currently used as a gym, is another double with a rear-facing aspect.
The family bathroom, with grey LVT flooring, comprises a grey high-gloss vanity unit with a sink on top, a white bath with shower taps, a close-coupled toilet with a push button and a shower cubicle with bi-fold door and shower within. The space has been finished with a neutral tile with a splash of colour from the glass mosaic. Natural light enters via a window to the rear.
This home boasts a wonderful rear garden which can be accessed from both sides of the property. There are various sitting areas which take advantage of the movement of the sun. There is a raised patio with lovely shapely steps leading to it, a patio extending the width of the property perfect for the alfresco dining experience during the warm summer months and steps which lead to the double garage at the rear. The garden is mainly low maintenance with the addition of some mature planting which forms a pretty back drop. To the front of the property there is a place to sit and relax and enjoy the views of the hills and landscape surrounding Rothbury.
Tenure: Freehold
Council Tax Band: F, £3,272.28
EPC: To be confirmed
Important Note:
These particulars, whilst believed to be accurate, are set out as a general guideline and do not constitute any part of an offer or contract. Intending purchasers should not rely on them as statements of representation of fact but must satisfy themselves by inspection or otherwise as to their accuracy. Please note that we have not tested any apparatus, equipment, fixtures, fittings or services including central heating and so cannot verify they are in working order or fit for their purpose. All measurements are approximate and for guidance only. If there is any point that is of particular importance to you, please contact us and we will try and clarify the position for you.
The attractive market town centre of Rothbury is located within a mile of historic Cragside, 12 miles south west of Alnwick, 16 miles south-west of Alnmouth Station on the Edinburgh to Kings Cross mainline, 16 miles northwest of Morpeth and 31 miles north-northwest of Newcastle upon Tyne. Rothbury, at the heart of Northumberland, is a picturesque town surrounded by the Simonside Hills with excellent amenities including cafes, restaurants, pubs and a whole host of independent retailers. Residents can enjoy rambling, hill walking, tennis, bowling, 5 a side football, fishing in the abundant rivers, golfing, climbing, cycling, horse riding and mountain biking, or explore the vibrant wildlife amidst stunning scenery.
Entry to this charming property is via the front door which leads into an attractive entrance hallway with stairs leading to the first floor and various doors leading off. The staircase is a beautiful feature and impresses upon entry. The orientation of the ground floor allows free flow of movement between the different spaces making it the perfect home for entertaining.
The lounge is a gloriously light and bright room courtesy of a bay window to the front. There is a wood burner set on a tiled hearth. and insert and coving finishes this Farrow and Ball-styled room perfectly. French doors lead on into a second reception room which is a wonderful multi-use room. A further set of uPVC French doors open to the beautiful rear garden and allow the outside to enter in. As a dining space with coving, this room oozes relaxation and comfort.
The office/third reception room is another light and bright room with a bay window matching that of the lounge. This room is a further superb space and could be utilised as a reading room, a playroom, a hobby room or a music room depending on your requirements. The views afforded by the front-facing rooms are stunning. making them welcoming and relaxing spaces in which to spend time.
The kitchen-diner, with fully tiled floor, is fabulous. French doors, with windows to either side, open to the rear garden, providing another opportunity for the outside to enter inside and the views to be enjoyed. The dining end, with a grey designer radiator, is spacious enough to sit and dine in addition to relax on a sofa, making a superb place to spend time with family and friends and exchange stories of the day. The kitchen offers a good number of wall and base units with a sable-coloured high gloss door, complemented by a subtly sparkly black granite worksurface and a neutral-coloured mosaic splashback tile. There is a bowl and a half stainless steel stink dropped into the granite work surface with a drainer cut in at the side, a fully integrated full-sized NEFF dishwasher, an under bench double oven and a ceramic hob beneath a chimney-style extractor fan, all of which are NEFF appliances. In addition, there is a fully integrated fridge freezer and the Baxi gas boiler is housed in a cupboard within the kitchen for ease of access. A large window overlooks the garden allowing natural light to enter and more of the lovely garden views to be appreciated. Artificial lighting is by way of spotlights.
The utility room, with matching floor tiles to those furnishing the kitchen, leads from the kitchen and a composite door provides external access. Furnished with dark wood-effect units with a black granite worksurface, this room offers plumbing and space for a washing machine and plenty of workable bench space.
The ground floor WC is a superb asset as it negates the need to continually frequent the upstairs facilities. With grey LVT flooring, the suite comprises a white close-coupled toilet with a push button and a wall-hung hand basin with an attractive splashback tile behind and colourful mosaic tile above. Adjacent there is a sizeable cupboard beneath the stairs offering excellent storage.
Taking the stairs to the first floor, the landing opens out to 4 bedrooms, 2 bathrooms and a large airing cupboard which houses the pressurised hot water cylinder.
The primary bedroom is a large double offering a good number of mirrored sliding-door wardrobes. The elevated views enjoyed from the window to the front are stunning. The ensuite, with grey LVT flooring, comprises a sable-coloured vanity unit with a sink on top and three drawers beneath, a concealed-cistern toilet with a pushbutton, a white heated towel rail, an electric shaver point and a double-sized shower cubicle with shower within. A window overlooks the front of the property and allows for natural light.
Bedroom 2 is another spacious double with a bay window overlooking the front of the property taking advantage of the views. This room also offers large, mirrored sliding-door wardrobes.
Bedroom 3 is further double room with a window overlooking the rear. Currently used as an office, this room is another well-presented space.
Bedroom 4, currently used as a gym, is another double with a rear-facing aspect.
The family bathroom, with grey LVT flooring, comprises a grey high-gloss vanity unit with a sink on top, a white bath with shower taps, a close-coupled toilet with a push button and a shower cubicle with bi-fold door and shower within. The space has been finished with a neutral tile with a splash of colour from the glass mosaic. Natural light enters via a window to the rear.
This home boasts a wonderful rear garden which can be accessed from both sides of the property. There are various sitting areas which take advantage of the movement of the sun. There is a raised patio with lovely shapely steps leading to it, a patio extending the width of the property perfect for the alfresco dining experience during the warm summer months and steps which lead to the double garage at the rear. The garden is mainly low maintenance with the addition of some mature planting which forms a pretty back drop. To the front of the property there is a place to sit and relax and enjoy the views of the hills and landscape surrounding Rothbury.
Tenure: Freehold
Council Tax Band: F, £3,272.28
EPC: To be confirmed
Important Note:
These particulars, whilst believed to be accurate, are set out as a general guideline and do not constitute any part of an offer or contract. Intending purchasers should not rely on them as statements of representation of fact but must satisfy themselves by inspection or otherwise as to their accuracy. Please note that we have not tested any apparatus, equipment, fixtures, fittings or services including central heating and so cannot verify they are in working order or fit for their purpose. All measurements are approximate and for guidance only. If there is any point that is of particular importance to you, please contact us and we will try and clarify the position for you.
Council tax
First listed
Over a month agoRothbury, Morpeth
Placebuzz mortgage repayment calculator
Monthly repayment
The Est. Mortgage is for a 25 years repayment mortgage based on a 10% deposit and a 5.5% annual interest. It is only intended as a guide. Make sure you obtain accurate figures from your lender before committing to any mortgage. Your home may be repossessed if you do not keep up repayments on a mortgage.
Rothbury, Morpeth - Streetview
DISCLAIMER: Property descriptions and related information displayed on this page are marketing materials provided by RE/MAX Property Hub NE65 - Alnwick. Placebuzz does not warrant or accept any responsibility for the accuracy or completeness of the property descriptions or related information provided here and they do not constitute property particulars. Please contact RE/MAX Property Hub NE65 - Alnwick for full details and further information.





