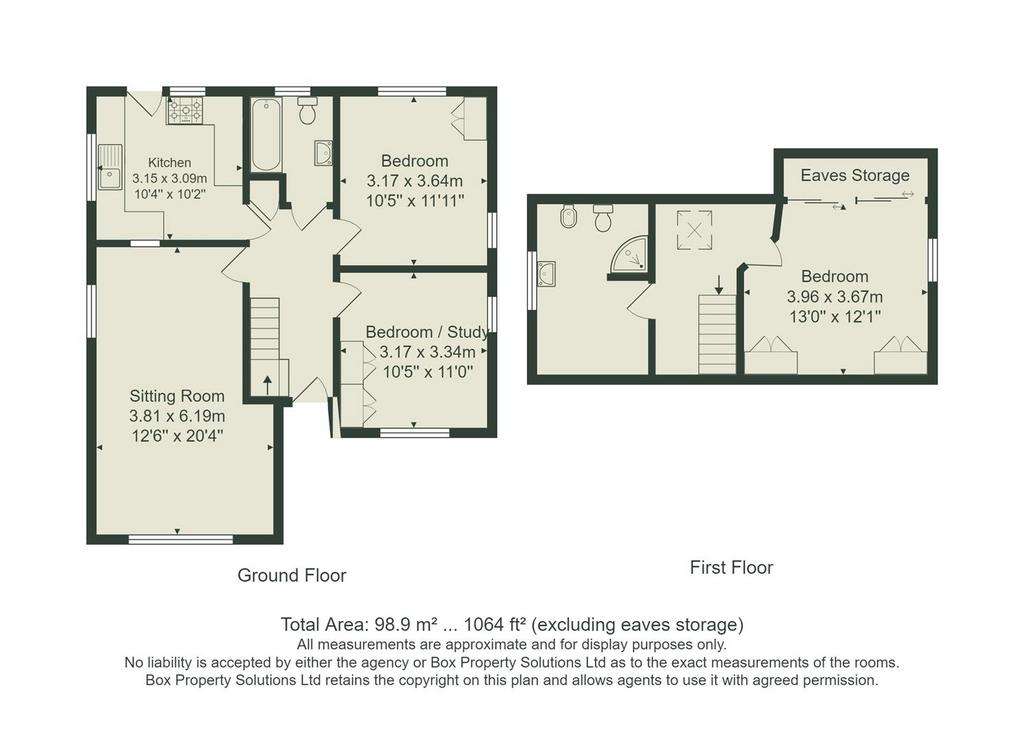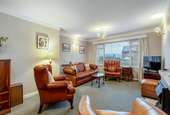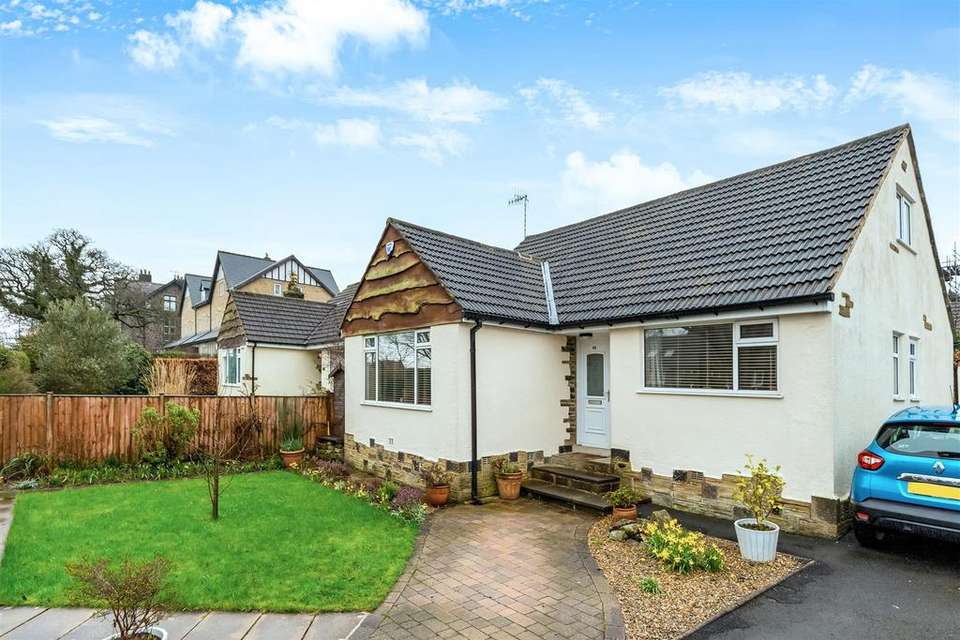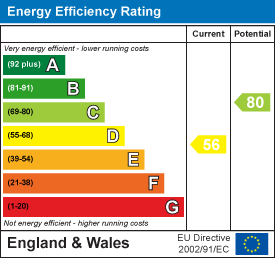3 bedroom bungalow for sale
Bolling Road, Ilkley LS29bungalow
bedrooms

Property photos




+13
Property description
An outstanding detached dormer bungalow providing spacious and versatile three bedroomed accommodation featuring a beautiful South facing garden.
Having been immaculately maintained by the current owners, this inviting home stands within an ample plot that boasts principally lawned gardens to the front and rear, detached garage and a driveway providing off-street parking for several cars. The property is situated within a brief, level walk of Ben Rhydding's various shops and the train station.
With gas central heating and double glazing, the accommodation comprises:
Ground Floor -
Reception Hall - 4.09m x 1.83m (13'5 x 6'0) - With an understairs cupboard and additional store cupboard.
Sitting Room - 6.15m x 3.78m (max) (20'2 x 12'5 (max)) - Featuring an electric fire with tiled surround and hearth (provision for an open fire). Lovely dual aspect.
Kitchen - 10'5 x 10'2 (32'9"'16'4" x 32'9"'6'6") - Comprising a good range of base and wall units with coordinating work surfaces, concealed lighting and splashback. Appliances include a range cooker with five ring gas hob, fridge/freezer and a washing machine. A door leads out to the rear garden.
Bedroom - 3.61m x 3.15m (11'10 x 10'4) - A double bedroom with fitted wardrobe, windows to two sides and a Southerly aspect.
Bedroom/Study - 3.35m x 3.15m (11'0 x 10'4) - A second double bedroom featuring a range of fitted wardrobes and a dual aspect.
Bathroom - 2.26m x 1.78m (7'5 x 5'10) - Bath with electric shower over, hand wash basin, w.c. and a heated towel rail.
First Floor -
Bedroom - 3.96m x 3.45m (13'0 x 11'4) - A generous double bedroom with two fitted wardrobes, boarded under-eaves storage and an outlook towards Ilkley Moor.
Shower Room - 3.66m x 2.39m (12'0 x 7'10) - Walk-in shower with sliding glass doors, hand wash basin, w.c, bidet and a large boarded under-eaves store area.
Landing - 3.66m x 2.49m (12'0 x 8'2) - Further under-eaves storage and a velux window providing a view of The Cow & Calf Rocks.
Outside -
Garage - 5.97m x 2.79m (19'7 x 9'2) - Accessed via twin timber doors. With light, power and water.
Front Garden - A lawned garden with flower and shrub border.
Rear Garden - A standout feature is the South facing rear garden that includes a lawned section with beautifully kept flower and shrub borders, paved seating area and a summer house standing on top of an elevated decked area.
Driveway - A tarmacadam driveway to the side of the property plus a thoughtfully designed block paved area to the front provide off-street parking for several cars.
Ilkley - Voted The Sunday Times Best Place to Live in the UK 2022, Ilkley is renowned for its top schools, interesting independent shops and restaurants, its spectacular scenery and convenient rail links. Sports clubs offer excellent opportunities for young people and an energetic community spirit is at the heart of the town's high repute. Situated within the heart of the Wharfe Valley, surrounded by the famous Moors to the south and the River Wharfe to the north, Ilkley offers stunning natural beauty whilst still being a convenient base for the Leeds/Bradford/London commuter.
Council Tax - City of Bradford Metropolitan District Council Tax Band E
Please Note - The extent of the property and its boundaries are subject to verification by inspection of the title deeds. The measurements in these particulars are approximate and have been provided for guidance purposes only. The fixtures, fittings and appliances have not been tested and therefore no guarantee can be given that they are in working order. The internal photographs used in these particulars are reproduced for general information and it cannot be inferred that any item is included in the sale.
MONEY LAUNDERING, TERRORIST FINANCING AND TRANSFER OF FUNDS REGULATIONS 2017
Money Laundering Regulations (Introduced June 2017). To enable us to comply with the expanded Money Laundering Regulations we are required to obtain identification from prospective buyers once a price and terms have been agreed on a purchase. Please note the property will not be marked as sold subject to contract until the appropriate identification has been provided.
Having been immaculately maintained by the current owners, this inviting home stands within an ample plot that boasts principally lawned gardens to the front and rear, detached garage and a driveway providing off-street parking for several cars. The property is situated within a brief, level walk of Ben Rhydding's various shops and the train station.
With gas central heating and double glazing, the accommodation comprises:
Ground Floor -
Reception Hall - 4.09m x 1.83m (13'5 x 6'0) - With an understairs cupboard and additional store cupboard.
Sitting Room - 6.15m x 3.78m (max) (20'2 x 12'5 (max)) - Featuring an electric fire with tiled surround and hearth (provision for an open fire). Lovely dual aspect.
Kitchen - 10'5 x 10'2 (32'9"'16'4" x 32'9"'6'6") - Comprising a good range of base and wall units with coordinating work surfaces, concealed lighting and splashback. Appliances include a range cooker with five ring gas hob, fridge/freezer and a washing machine. A door leads out to the rear garden.
Bedroom - 3.61m x 3.15m (11'10 x 10'4) - A double bedroom with fitted wardrobe, windows to two sides and a Southerly aspect.
Bedroom/Study - 3.35m x 3.15m (11'0 x 10'4) - A second double bedroom featuring a range of fitted wardrobes and a dual aspect.
Bathroom - 2.26m x 1.78m (7'5 x 5'10) - Bath with electric shower over, hand wash basin, w.c. and a heated towel rail.
First Floor -
Bedroom - 3.96m x 3.45m (13'0 x 11'4) - A generous double bedroom with two fitted wardrobes, boarded under-eaves storage and an outlook towards Ilkley Moor.
Shower Room - 3.66m x 2.39m (12'0 x 7'10) - Walk-in shower with sliding glass doors, hand wash basin, w.c, bidet and a large boarded under-eaves store area.
Landing - 3.66m x 2.49m (12'0 x 8'2) - Further under-eaves storage and a velux window providing a view of The Cow & Calf Rocks.
Outside -
Garage - 5.97m x 2.79m (19'7 x 9'2) - Accessed via twin timber doors. With light, power and water.
Front Garden - A lawned garden with flower and shrub border.
Rear Garden - A standout feature is the South facing rear garden that includes a lawned section with beautifully kept flower and shrub borders, paved seating area and a summer house standing on top of an elevated decked area.
Driveway - A tarmacadam driveway to the side of the property plus a thoughtfully designed block paved area to the front provide off-street parking for several cars.
Ilkley - Voted The Sunday Times Best Place to Live in the UK 2022, Ilkley is renowned for its top schools, interesting independent shops and restaurants, its spectacular scenery and convenient rail links. Sports clubs offer excellent opportunities for young people and an energetic community spirit is at the heart of the town's high repute. Situated within the heart of the Wharfe Valley, surrounded by the famous Moors to the south and the River Wharfe to the north, Ilkley offers stunning natural beauty whilst still being a convenient base for the Leeds/Bradford/London commuter.
Council Tax - City of Bradford Metropolitan District Council Tax Band E
Please Note - The extent of the property and its boundaries are subject to verification by inspection of the title deeds. The measurements in these particulars are approximate and have been provided for guidance purposes only. The fixtures, fittings and appliances have not been tested and therefore no guarantee can be given that they are in working order. The internal photographs used in these particulars are reproduced for general information and it cannot be inferred that any item is included in the sale.
MONEY LAUNDERING, TERRORIST FINANCING AND TRANSFER OF FUNDS REGULATIONS 2017
Money Laundering Regulations (Introduced June 2017). To enable us to comply with the expanded Money Laundering Regulations we are required to obtain identification from prospective buyers once a price and terms have been agreed on a purchase. Please note the property will not be marked as sold subject to contract until the appropriate identification has been provided.
Interested in this property?
Council tax
First listed
Over a month agoEnergy Performance Certificate
Bolling Road, Ilkley LS29
Marketed by
Tranmer White - Ilkley 139 Bolling Road Ilkley, Yorkshire LS29 8PNPlacebuzz mortgage repayment calculator
Monthly repayment
The Est. Mortgage is for a 25 years repayment mortgage based on a 10% deposit and a 5.5% annual interest. It is only intended as a guide. Make sure you obtain accurate figures from your lender before committing to any mortgage. Your home may be repossessed if you do not keep up repayments on a mortgage.
Bolling Road, Ilkley LS29 - Streetview
DISCLAIMER: Property descriptions and related information displayed on this page are marketing materials provided by Tranmer White - Ilkley. Placebuzz does not warrant or accept any responsibility for the accuracy or completeness of the property descriptions or related information provided here and they do not constitute property particulars. Please contact Tranmer White - Ilkley for full details and further information.


















