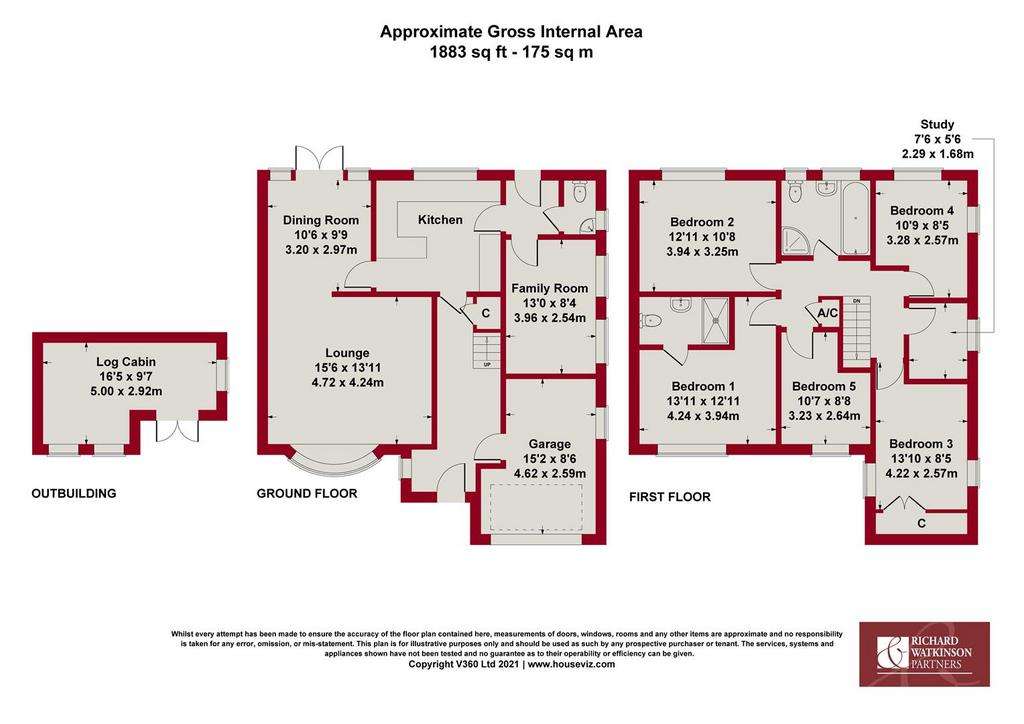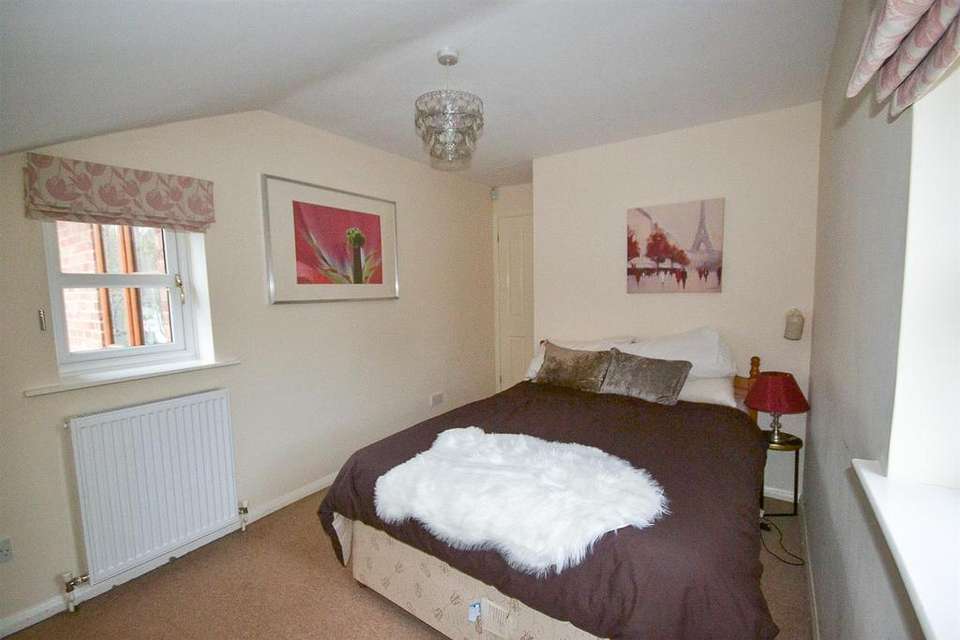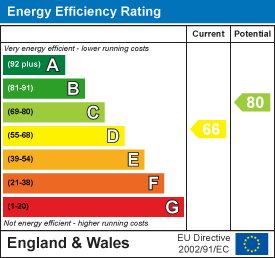5 bedroom detached house for sale
Westhorpe, Southwelldetached house
bedrooms

Property photos




+27
Property description
* A SPACIOUS AND SIGNIFICANTLY EXTENDED DETACHED HOME * EXCELLENT LEVEL OF FAMILY ORIENTATED ACCOMMODATION * FANTASTIC LANDSCAPED PLOT * WELL APPOINTED THROUGHOUT * A LARGE LOUNGE * DINING ROOM * FAMILY ROOM * FITTED KITCHEN IN SOLID BEECH * UTILITY ROOM * GROUND FLOOR W/C * 5 BEDROOMS PLUS A USEFUL STUDY * A 4 PIECE FAMILY BATHROOM * EN-SUITE SHOWER ROOM * PROFESSIONALLY LANDSCAPED GARDENS * EXTENSIVE DRIVEWAY PARKING * INTEGRAL GARAGE * SOUTH FACING REAR GARDEN WITH LOG CABIN *
A superb opportunity to purchase a deceptively spacious and significantly extended detached home, offering an excellent level of family orientated accommodation and occupying a fantastic landscaped plot.
The accommodation is well appointed throughout, benefitting from uPVC double glazing and a versatile layout including a large lounge, a dining room with French doors onto the rear garden, a fitted kitchen in solid Beech and with Granite worktops, a utility room, useful ground floor W/C and a 3rd reception room, currently a family room.
To the 1st floor landing are 5 bedrooms plus a useful study, a 4 piece family bathroom and an en-suite shower room whilst outside, the property occupies a fantastic plot with professionally landscaped gardens to the front and rear. The front provides extensive driveway parking in black Limestone to the front of the integral garage whilst the rear enjoys a south facing aspect and is landscaped throughout to include Oyster Slate paved seating areas, lawn, pergola with climbing plants and a superb Norwegian Pine log cabin which offers a great space for a range of potential uses.
Viewing is highly recommended to fully appreciate the excellent level of accommodation as well as the highly popular location.
Accommodation - A panelled entrance door leads into the reception hall.
Reception Hall - A spacious and extended hallway with parquet flooring, personal door into the garage, central heating radiator, a UPVC double glazed window to the side elevation and a spindled staircase rising to the first floor with useful understate storage cupboard beneath.
Lounge - A well proportioned reception room located at the front of the property with central heating radiator and a large UPVC double glazed bow window to the front elevation. There is built-in bookcase shelving and an Adam style fireplace with marble insert and hearth housing a coal effect gas fire.
Dining Room - Located to the rear of the property and having a central heating radiator, UPVC double glazed French doors onto the rear garden and a door into the kitchen fitted.
Kitchen - Fitted with a range of solid beech units with granite worktops and tiled splashbacks, tiled flooring and an inset 1 1/2 bowl single drainer sink with swan neck mixer tap. There is space for an electric cooker point, an integrated dishwasher and an integrated fridge/freezer. Central heating radiator, a UPVC double glazed window overlooking the rear garden and an oak door into the utility room.
Utility Room - With tiled flooring, central heating radiator, plumbing for a washing machine and a UPVC double glazed door onto the rear garden.
Ground Floor W/C - Fitted in white with a wall mounted wash basin with hot and cold taps and splashback, an eco-flush toilet, tiled flooring, extractor fan and a UPVC double glazed obscured window to the side elevation.
Family Room - A useful third reception room with central heating radiator, a useful recessed bookcase and 2 UPVC double glazed window to the side elevation.
First Floor Landing - With an airing cupboard housing the insulated hot water cylinder with slatted shelving above. Also having access hatch to the roof space which is partially boarded with light and drop down ladder.
Bedroom One - A generous double bedroom with central heating radiator, a UPVC double glazed window to the front aspect and a door into the ensuite shower room.
Ensuite Shower Room - Fitted in white with a pedestal wash basin with mixer tap, eco-flush toilet and a shower enclosure with glazed folding screen and mains fed shower. There is tiled underfloor heating, a chrome towel radiator, extractor fan and spotlights to the ceiling.
Bedroom Two - A double bedroom with central heating radiator and a UPVC double glazed window to the rear aspect.
Bedroom Three - Forming part of the extension at the front of the property this dual aspect double bedroom has UPVC double glazed windows to each side, a central heating radiator and a useful built-in storage cupboard.
Bedroom Four - A double bedroom with central heating radiator and UPVC double glazed windows to both the side and rear aspect.
Bedroom Five - With central heating radiator, a UPVC double glazed window to the front aspect, a built-in bed with storage beneath a useful wardrobe to the side.
Office - With laminate flooring, central heating radiator and a UPVC double glazed window to the side elevation.
Family Bathroom - A four piece bathroom including spa style bath with handheld shower and central mixer tap, a pedestal wash basin with mixer tap, an eco-flush toilet and a quadrant shower enclosure with mains fed shower and glazed sliding screen. Tiled underfloor heating, a chrome towel radiator, tiled walls, recessed downlights, extractor fan and UPVC double glazed obscured windows to the rear elevation.
Driveway - The front of the plot has been superbly landscaped to provide extensive parking, laid in black Limestone and leading to the integral garage.
Garage - Having an electric remote controlled door with power and light. Also benefitting from a personal door into the hallway and housing the modern Worcester central heating boiler.
Gardens - The property occupies a delightful plot, professionally landscaped to include attractive raised planted beds to the front and side access to a fully enclosed rear garden which enjoys a southerly aspect and is beautifully landscaped to include a paved patio seating areas in Oyster slate, a level lawn, pergola with climbing plants, wall lights on automatic timers, well stocked beds and borders and a superb log cabin in Norwegian Pine with a shingle roof, power and lighting.
Further Information - The Worcester central heating boiler and hot water cylinder with thermostatic controls were fitted in 2023.
Solid Oak doors to the ground floor were new in 2023.
To Arrange A Viewing - Viewing Information - By appointment with the selling agents.
To arrange a viewing during normal office hours please call us on 0 1 6 3 6 - 8 1 6 2 0 0
For out of hours please either leave a voicemail or [use Contact Agent Button] and we will respond to your enquiry as soon as possible the following working day.
Council Tax Band - The property is currently registered as council tax band E
A superb opportunity to purchase a deceptively spacious and significantly extended detached home, offering an excellent level of family orientated accommodation and occupying a fantastic landscaped plot.
The accommodation is well appointed throughout, benefitting from uPVC double glazing and a versatile layout including a large lounge, a dining room with French doors onto the rear garden, a fitted kitchen in solid Beech and with Granite worktops, a utility room, useful ground floor W/C and a 3rd reception room, currently a family room.
To the 1st floor landing are 5 bedrooms plus a useful study, a 4 piece family bathroom and an en-suite shower room whilst outside, the property occupies a fantastic plot with professionally landscaped gardens to the front and rear. The front provides extensive driveway parking in black Limestone to the front of the integral garage whilst the rear enjoys a south facing aspect and is landscaped throughout to include Oyster Slate paved seating areas, lawn, pergola with climbing plants and a superb Norwegian Pine log cabin which offers a great space for a range of potential uses.
Viewing is highly recommended to fully appreciate the excellent level of accommodation as well as the highly popular location.
Accommodation - A panelled entrance door leads into the reception hall.
Reception Hall - A spacious and extended hallway with parquet flooring, personal door into the garage, central heating radiator, a UPVC double glazed window to the side elevation and a spindled staircase rising to the first floor with useful understate storage cupboard beneath.
Lounge - A well proportioned reception room located at the front of the property with central heating radiator and a large UPVC double glazed bow window to the front elevation. There is built-in bookcase shelving and an Adam style fireplace with marble insert and hearth housing a coal effect gas fire.
Dining Room - Located to the rear of the property and having a central heating radiator, UPVC double glazed French doors onto the rear garden and a door into the kitchen fitted.
Kitchen - Fitted with a range of solid beech units with granite worktops and tiled splashbacks, tiled flooring and an inset 1 1/2 bowl single drainer sink with swan neck mixer tap. There is space for an electric cooker point, an integrated dishwasher and an integrated fridge/freezer. Central heating radiator, a UPVC double glazed window overlooking the rear garden and an oak door into the utility room.
Utility Room - With tiled flooring, central heating radiator, plumbing for a washing machine and a UPVC double glazed door onto the rear garden.
Ground Floor W/C - Fitted in white with a wall mounted wash basin with hot and cold taps and splashback, an eco-flush toilet, tiled flooring, extractor fan and a UPVC double glazed obscured window to the side elevation.
Family Room - A useful third reception room with central heating radiator, a useful recessed bookcase and 2 UPVC double glazed window to the side elevation.
First Floor Landing - With an airing cupboard housing the insulated hot water cylinder with slatted shelving above. Also having access hatch to the roof space which is partially boarded with light and drop down ladder.
Bedroom One - A generous double bedroom with central heating radiator, a UPVC double glazed window to the front aspect and a door into the ensuite shower room.
Ensuite Shower Room - Fitted in white with a pedestal wash basin with mixer tap, eco-flush toilet and a shower enclosure with glazed folding screen and mains fed shower. There is tiled underfloor heating, a chrome towel radiator, extractor fan and spotlights to the ceiling.
Bedroom Two - A double bedroom with central heating radiator and a UPVC double glazed window to the rear aspect.
Bedroom Three - Forming part of the extension at the front of the property this dual aspect double bedroom has UPVC double glazed windows to each side, a central heating radiator and a useful built-in storage cupboard.
Bedroom Four - A double bedroom with central heating radiator and UPVC double glazed windows to both the side and rear aspect.
Bedroom Five - With central heating radiator, a UPVC double glazed window to the front aspect, a built-in bed with storage beneath a useful wardrobe to the side.
Office - With laminate flooring, central heating radiator and a UPVC double glazed window to the side elevation.
Family Bathroom - A four piece bathroom including spa style bath with handheld shower and central mixer tap, a pedestal wash basin with mixer tap, an eco-flush toilet and a quadrant shower enclosure with mains fed shower and glazed sliding screen. Tiled underfloor heating, a chrome towel radiator, tiled walls, recessed downlights, extractor fan and UPVC double glazed obscured windows to the rear elevation.
Driveway - The front of the plot has been superbly landscaped to provide extensive parking, laid in black Limestone and leading to the integral garage.
Garage - Having an electric remote controlled door with power and light. Also benefitting from a personal door into the hallway and housing the modern Worcester central heating boiler.
Gardens - The property occupies a delightful plot, professionally landscaped to include attractive raised planted beds to the front and side access to a fully enclosed rear garden which enjoys a southerly aspect and is beautifully landscaped to include a paved patio seating areas in Oyster slate, a level lawn, pergola with climbing plants, wall lights on automatic timers, well stocked beds and borders and a superb log cabin in Norwegian Pine with a shingle roof, power and lighting.
Further Information - The Worcester central heating boiler and hot water cylinder with thermostatic controls were fitted in 2023.
Solid Oak doors to the ground floor were new in 2023.
To Arrange A Viewing - Viewing Information - By appointment with the selling agents.
To arrange a viewing during normal office hours please call us on 0 1 6 3 6 - 8 1 6 2 0 0
For out of hours please either leave a voicemail or [use Contact Agent Button] and we will respond to your enquiry as soon as possible the following working day.
Council Tax Band - The property is currently registered as council tax band E
Interested in this property?
Council tax
First listed
Over a month agoEnergy Performance Certificate
Westhorpe, Southwell
Marketed by
Richard Watkinson & Partners - Southwell 17 Market Place Southwell NG25 0HEPlacebuzz mortgage repayment calculator
Monthly repayment
The Est. Mortgage is for a 25 years repayment mortgage based on a 10% deposit and a 5.5% annual interest. It is only intended as a guide. Make sure you obtain accurate figures from your lender before committing to any mortgage. Your home may be repossessed if you do not keep up repayments on a mortgage.
Westhorpe, Southwell - Streetview
DISCLAIMER: Property descriptions and related information displayed on this page are marketing materials provided by Richard Watkinson & Partners - Southwell. Placebuzz does not warrant or accept any responsibility for the accuracy or completeness of the property descriptions or related information provided here and they do not constitute property particulars. Please contact Richard Watkinson & Partners - Southwell for full details and further information.
































