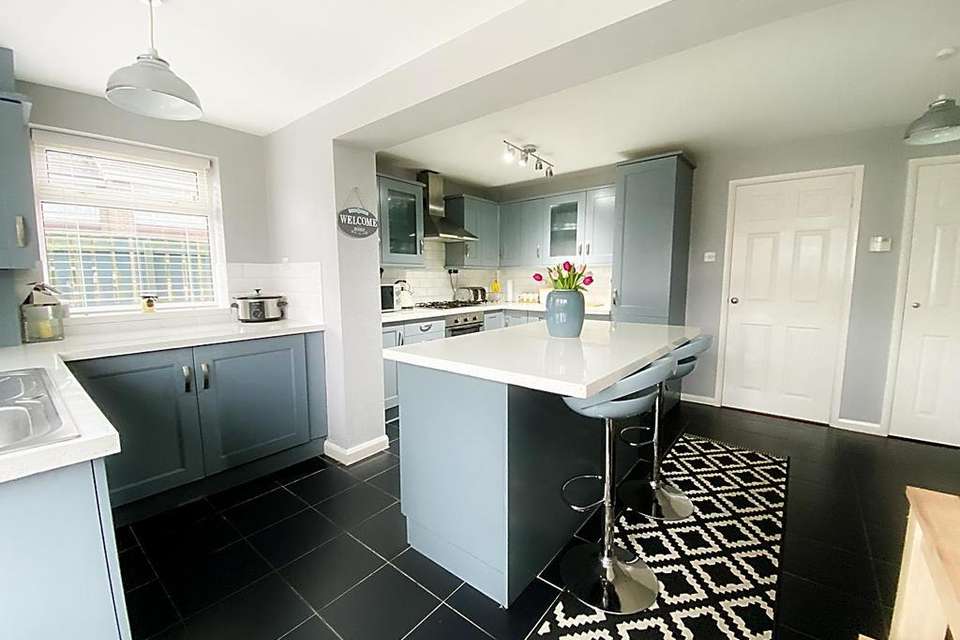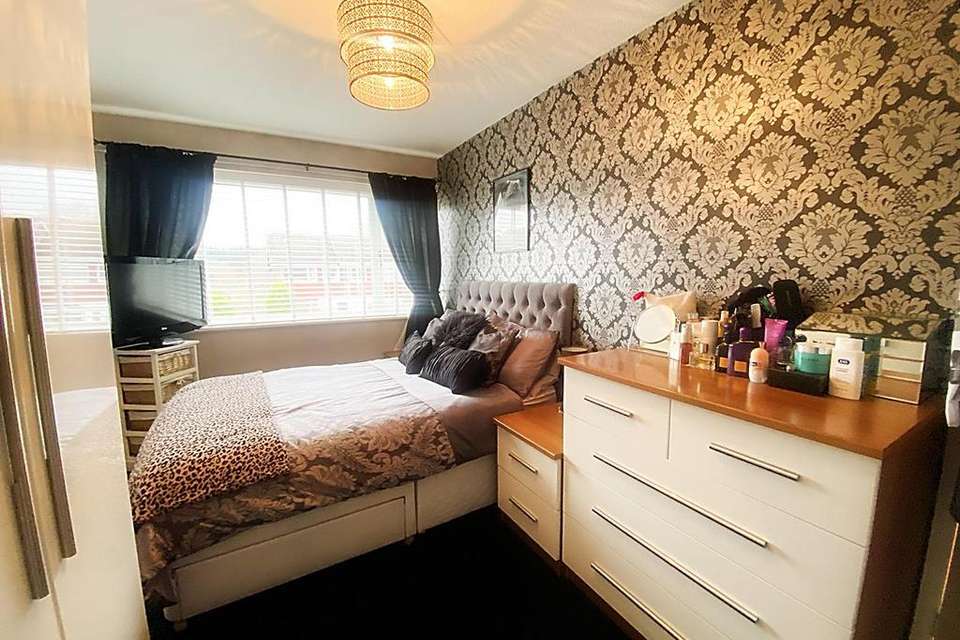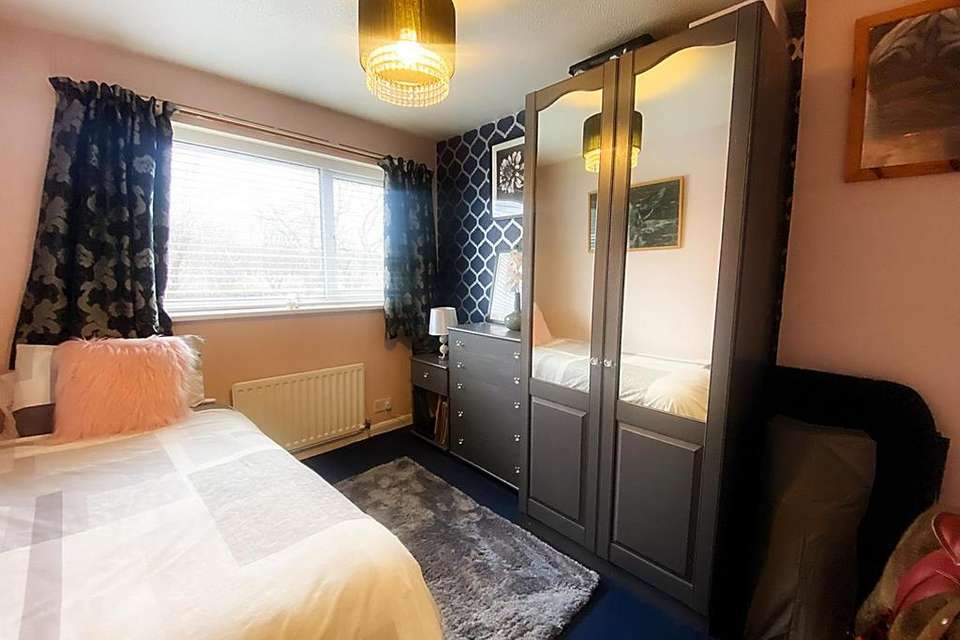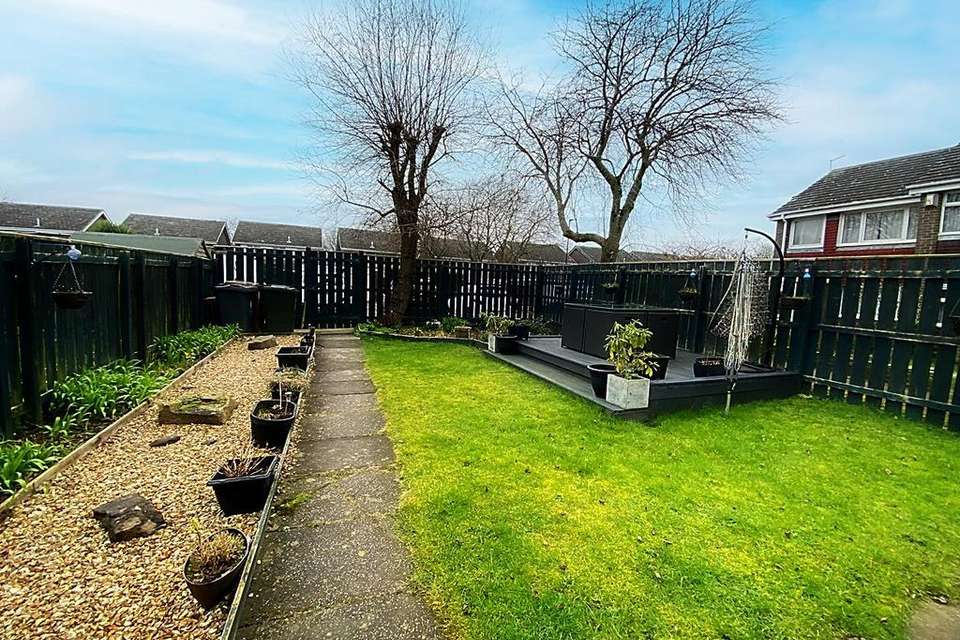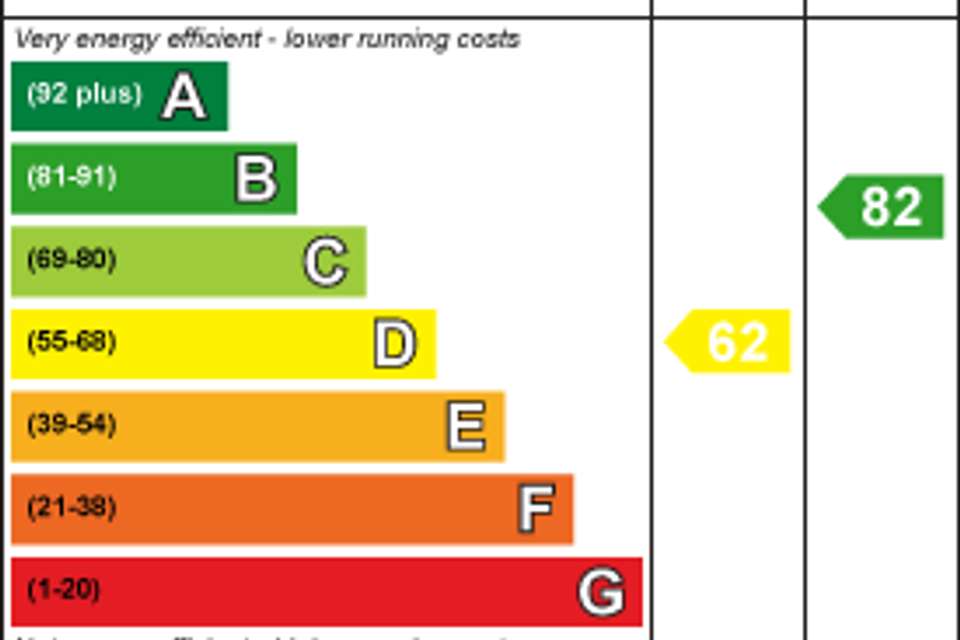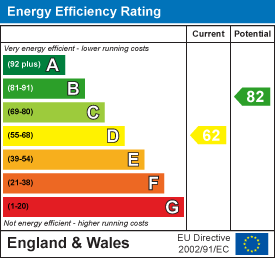3 bedroom terraced house for sale
Brookland Drive, Killingworthterraced house
bedrooms
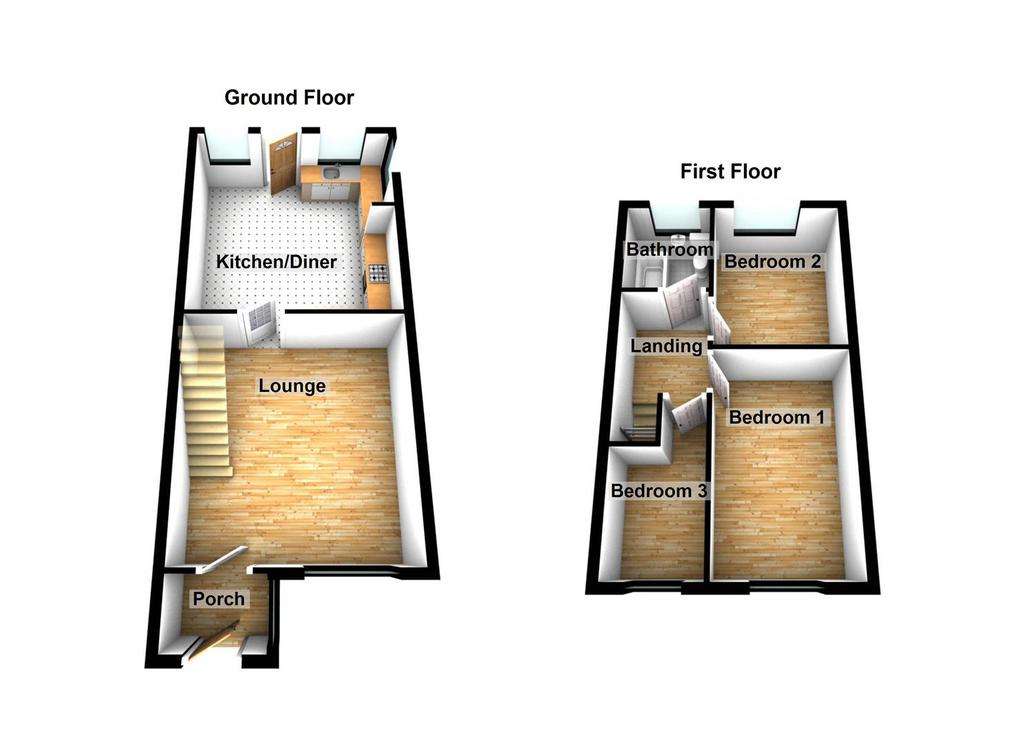
Property photos


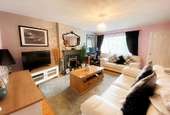

+13
Property description
* THIS PROPERTY IS NOW "SALE AGREED" AND THERE ARE TO BE NO FURTHER VIEWINGS - WE WOULD LOVE TO HEAR FROM YOU IF YOU HAVE A PROPERTY TO SELL AND WANT ONE OF OUR "GONE" BOARDS TOO! PLEASE GET IN TOUCH *
* THREE BEDROOM END TERRACE HOUSE * EXTENDED TO REAR * SPACIOUS KITCHEN/DINER *
MODERN REFITTED BATHROOM * GARDENS FRONT, REAR & SIDE * GARAGE IN NEARBY BLOCK *
CLOSE TO LOCAL AMENITIES * BEAUTIFULLY PRESENTED & READY TO MOVE INTO * IDEAL STARTER HOME *
FREEHOLD * COUNCIL TAX BAND B * ENERGY RATING D *
Porch - Double glazed composite entrance door, double glazed windows, internal door leading into the lounge.
Lounge - 4.84 x 4.44 (15'10" x 14'6") - Double glazed window, stairs to the first floor landing, fireplace with electric fire, laminate flooring, radiator.
Kitchen/Diner - 4.65 x 4.51 (15'3" x 14'9") - Fitted with a range of wall and base units with work surfaces over and central island, integrated oven and hob with extractor hood over, integrated dishwasher and washing machine, sink unit. Double glazed windows, tiling to floor, radiator and external door leading out to the rear garden.
Landing - Access to bedrooms and basthroom.
Bedroom 1 - 4.21 x 2.54 (13'9" x 8'3") - Double glazed window, radiator.
Bedroom 2 - 3.19 x 2.60 (10'5" x 8'6") - Double glazed window, radiator.
Bedroom 3 - 2.28 min x 1.81 (7'5" min x 5'11") - Double glazed window, cupboard, radiator.
Bathroom - 1.95 x 1.79 (6'4" x 5'10") - Comprising; bath with shower over, WC and wash hand basin with fitted furniture surrounding. Double glazed window, panelling and spotlights to ceiling, part tiled walls, tiling to floor, radiator.
Garage - There is a single garage situated in a nearby block.
External - Externally there is a lengthy garden to the front which is laid to lawn. There is a garden to the rear and side which has lawn, decking and a rear access gate.
Broadband - Ultrafast
1130Mb
Average download speed of the fastest package at this postcode*
* THREE BEDROOM END TERRACE HOUSE * EXTENDED TO REAR * SPACIOUS KITCHEN/DINER *
MODERN REFITTED BATHROOM * GARDENS FRONT, REAR & SIDE * GARAGE IN NEARBY BLOCK *
CLOSE TO LOCAL AMENITIES * BEAUTIFULLY PRESENTED & READY TO MOVE INTO * IDEAL STARTER HOME *
FREEHOLD * COUNCIL TAX BAND B * ENERGY RATING D *
Porch - Double glazed composite entrance door, double glazed windows, internal door leading into the lounge.
Lounge - 4.84 x 4.44 (15'10" x 14'6") - Double glazed window, stairs to the first floor landing, fireplace with electric fire, laminate flooring, radiator.
Kitchen/Diner - 4.65 x 4.51 (15'3" x 14'9") - Fitted with a range of wall and base units with work surfaces over and central island, integrated oven and hob with extractor hood over, integrated dishwasher and washing machine, sink unit. Double glazed windows, tiling to floor, radiator and external door leading out to the rear garden.
Landing - Access to bedrooms and basthroom.
Bedroom 1 - 4.21 x 2.54 (13'9" x 8'3") - Double glazed window, radiator.
Bedroom 2 - 3.19 x 2.60 (10'5" x 8'6") - Double glazed window, radiator.
Bedroom 3 - 2.28 min x 1.81 (7'5" min x 5'11") - Double glazed window, cupboard, radiator.
Bathroom - 1.95 x 1.79 (6'4" x 5'10") - Comprising; bath with shower over, WC and wash hand basin with fitted furniture surrounding. Double glazed window, panelling and spotlights to ceiling, part tiled walls, tiling to floor, radiator.
Garage - There is a single garage situated in a nearby block.
External - Externally there is a lengthy garden to the front which is laid to lawn. There is a garden to the rear and side which has lawn, decking and a rear access gate.
Broadband - Ultrafast
1130Mb
Average download speed of the fastest package at this postcode*
Council tax
First listed
Over a month agoEnergy Performance Certificate
Brookland Drive, Killingworth
Placebuzz mortgage repayment calculator
Monthly repayment
The Est. Mortgage is for a 25 years repayment mortgage based on a 10% deposit and a 5.5% annual interest. It is only intended as a guide. Make sure you obtain accurate figures from your lender before committing to any mortgage. Your home may be repossessed if you do not keep up repayments on a mortgage.
Brookland Drive, Killingworth - Streetview
DISCLAIMER: Property descriptions and related information displayed on this page are marketing materials provided by Next2buy - Wallsend. Placebuzz does not warrant or accept any responsibility for the accuracy or completeness of the property descriptions or related information provided here and they do not constitute property particulars. Please contact Next2buy - Wallsend for full details and further information.





