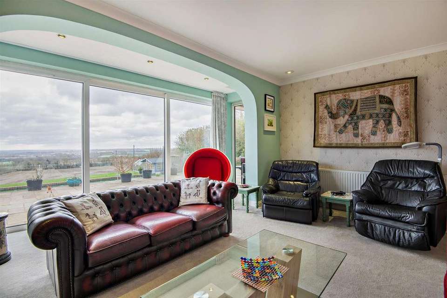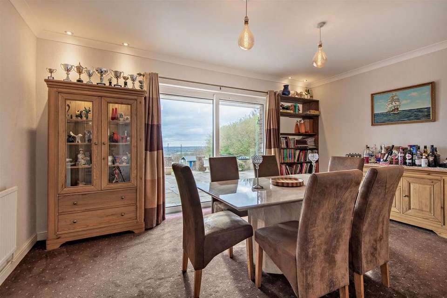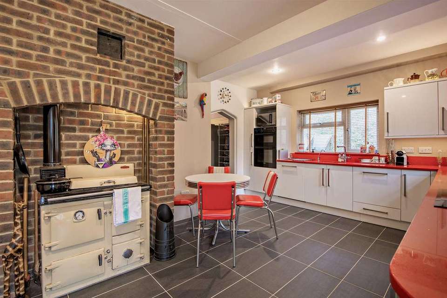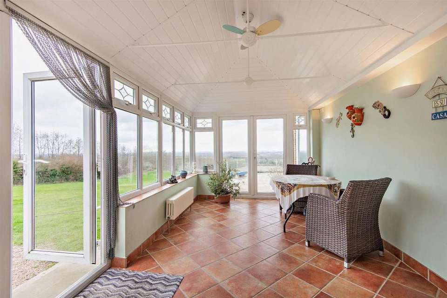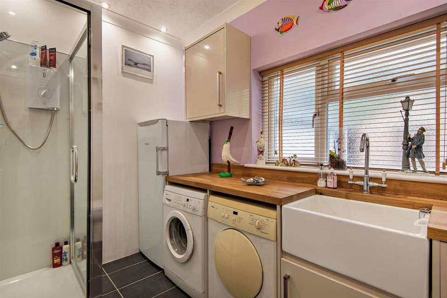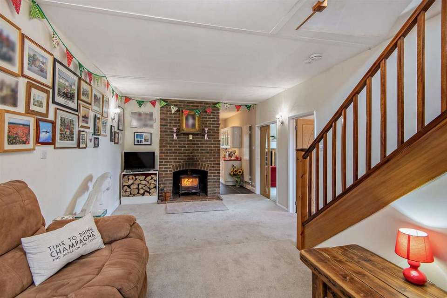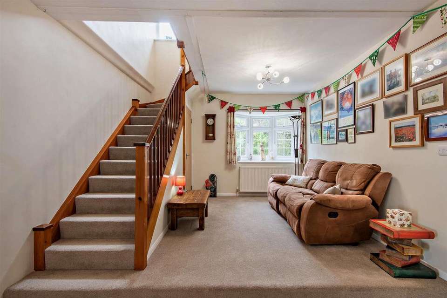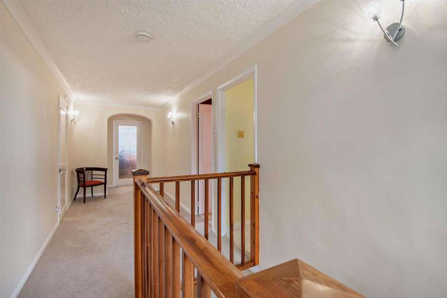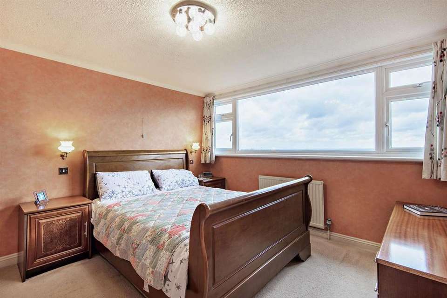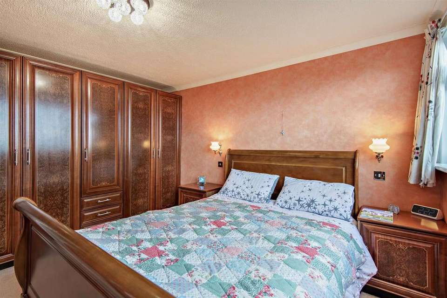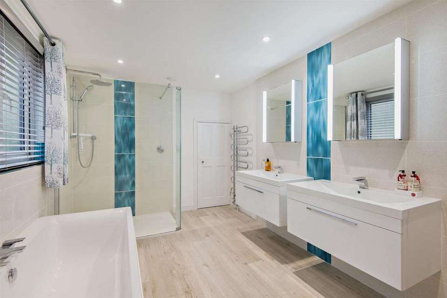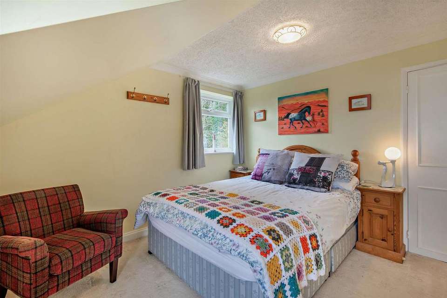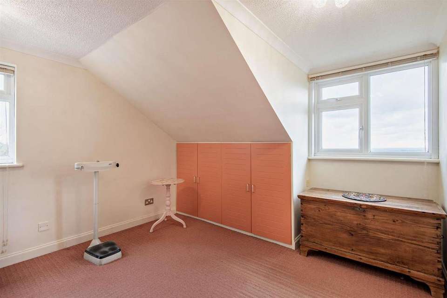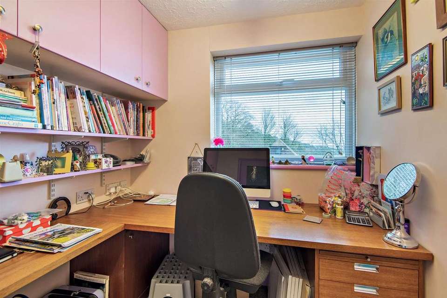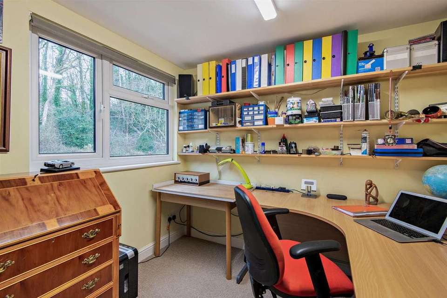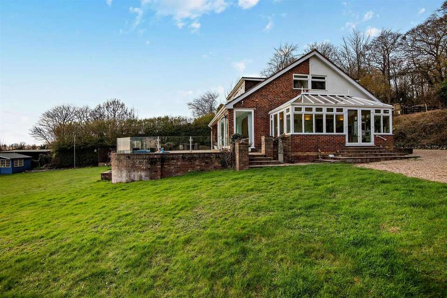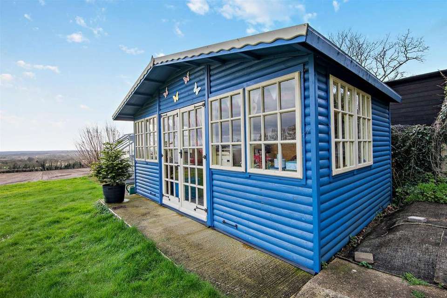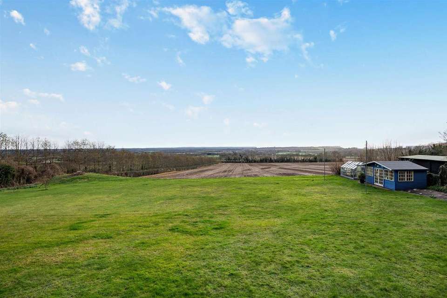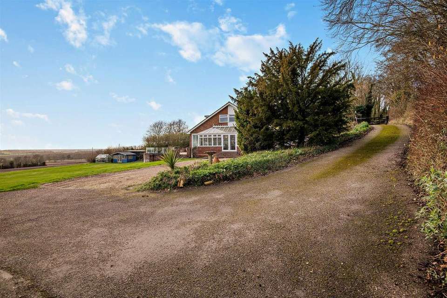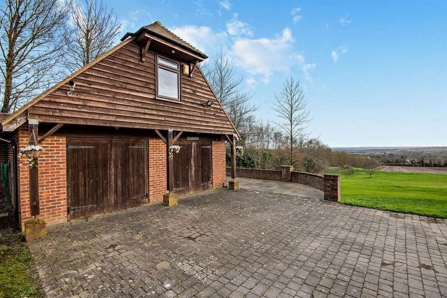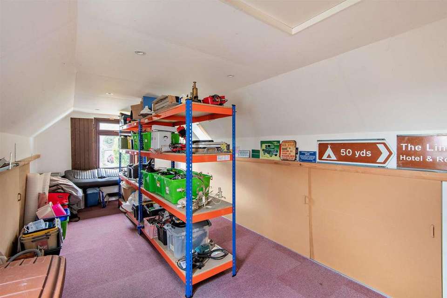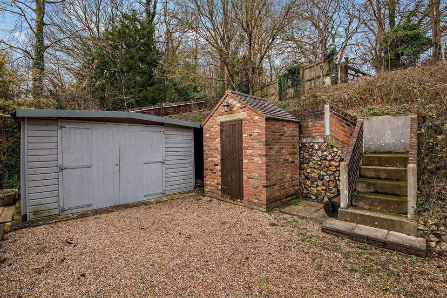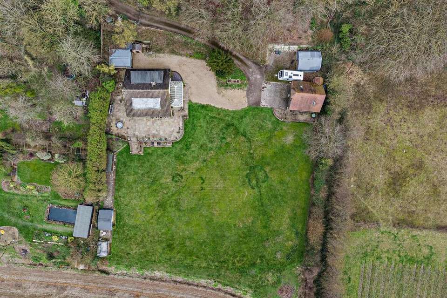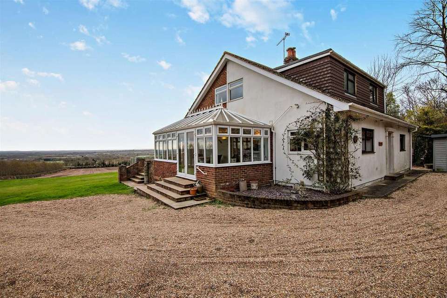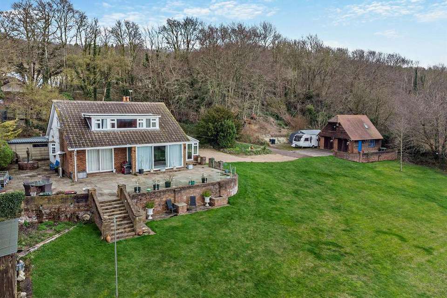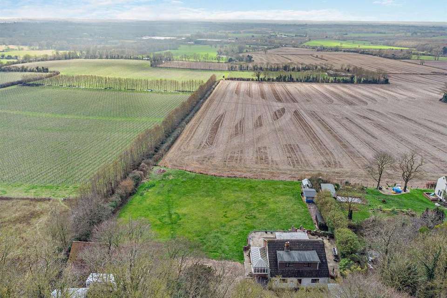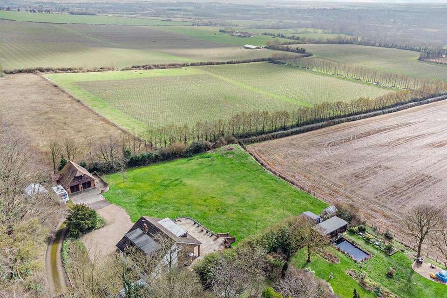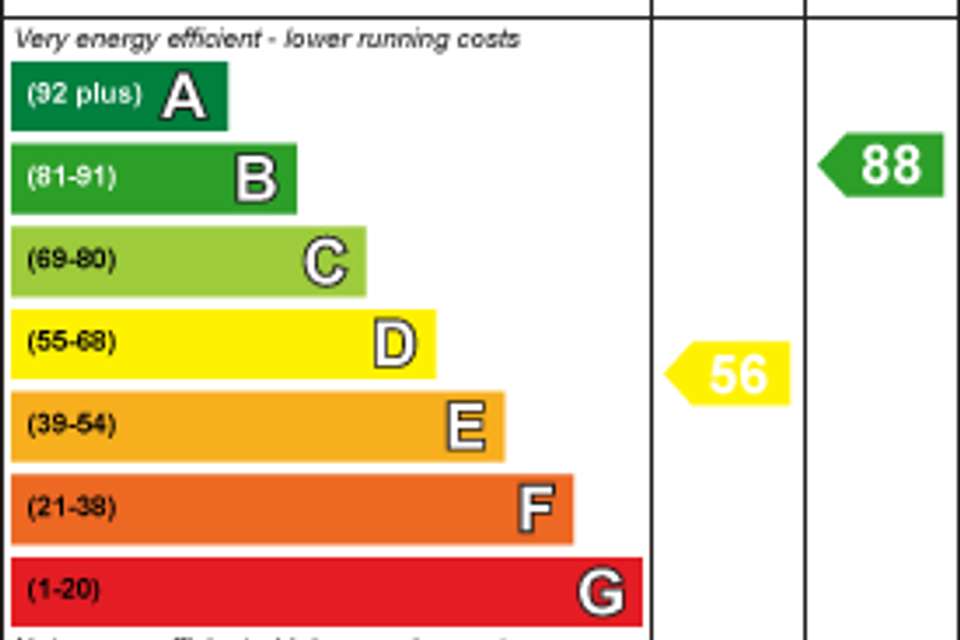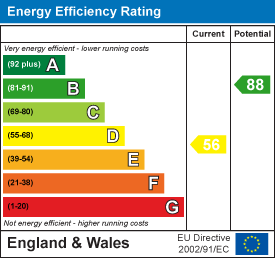5 bedroom detached house for sale
Charing, Ashforddetached house
bedrooms
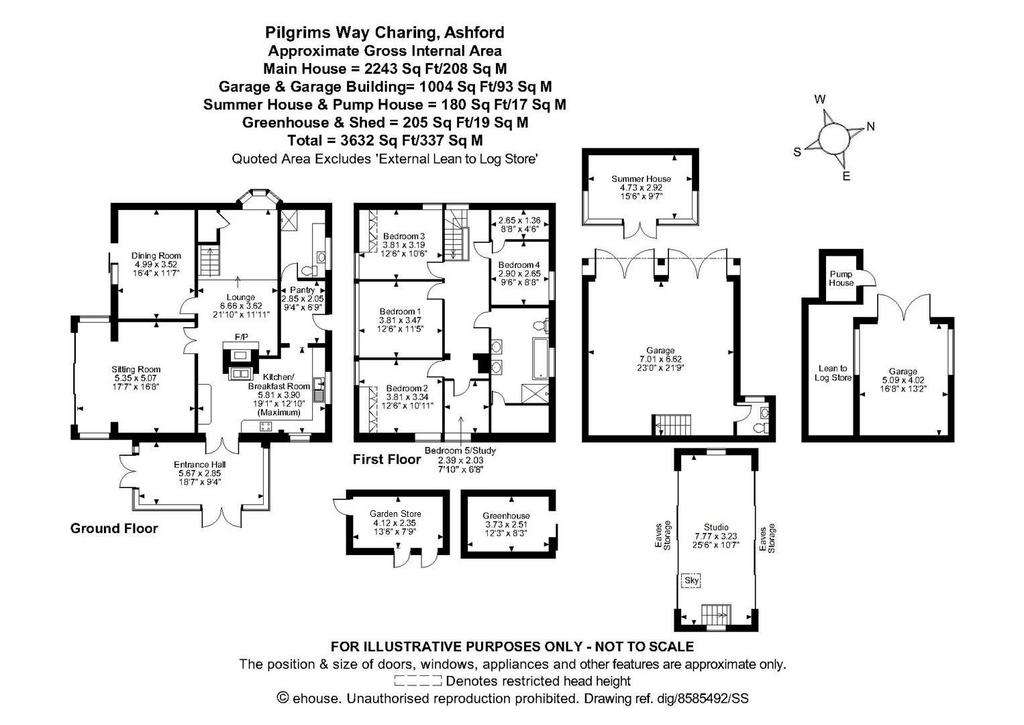
Property photos

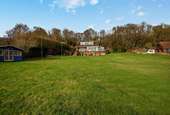
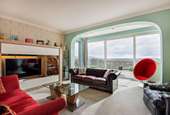
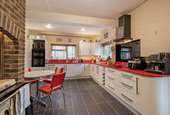
+28
Property description
* GUIDE PRICE: £800,000 - £850,000 *
This exceptional 5 bedroom detached residence situated within a c1.1 acre plot, spans nearly 2,250 sq ft internally and boasts incredible south facing views from the secluded infinity garden which is alongside a vineyard and farmers field in an Area of Outstanding Natural Beauty.
The property is approached via a sweeping driveway with electric gates, providing extensive off-road parking for multiple vehicles, along with a large brick built double garage complete with WC and studio/office above.
Upon entering the house, you are welcomed by a large entrance hall leading to the spacious contemporary kitchen/breakfast room, pantry, utility and shower room. Additionally, on the ground floor you will find a lounge, dining room, and sitting room with large sliding doors leading to a huge patio seating area, benefitting from the incredible south facing views. Upstairs, the property features 5 inviting bedrooms, alongside a sizeable modern family bathroom equipped with twin hand basins, a large walk-in shower, and a separate bath.
Noteworthy conveniences include an electric gate entry system, oil-fired central heating managed by the Hive system, a private borehole, and a wastewater facility.
Outside, the gardens afford stunning vistas of fields, vineyards, and the countryside, with the expansive patio featuring an elegant fountain offering ample space for entertaining family and friends. A further oversized single garage with inspection pit, summerhouse, shed and greenhouse are also found on the boundary. Tenure: Freehold. EPC Rating: D. Council Tax Band: F.
Location - Charing is a charming village with a rich history, and historic buildings, whilst offering excellent connectivity to Ashford, London, and beyond through the nearby road network and a mainline railway station in the village. The well-equipped High Street offers various amenities and there are a range of local dining options, from family-friendly pubs to traditional inns. Residents benefit from a well-regarded primary school and outdoor enthusiasts will appreciate the nearby sports clubs, as well as opportunities for walking, running, cycling, and horse riding.
Accommodation -
On The Ground Floor: -
Entrance Hall -
Sitting Room -
Dining Room -
Lounge -
Kitchen/Breakfast Room -
Pantry -
Shower Room/Utility -
On The First Floor: -
Landing -
Bedroom 1 -
Bedroom 2 -
Bedroom 3 -
Bedroom 4 -
Bedroom 5/Study -
Family Bathroom -
Externally -
Gated Driveway -
Double Garage -
Studio -
Single Garage -
Summerhouse -
Garden Store -
Greenhouse -
Viewing - Viewing is highly recommended by the sole agents. Strictly by arrangement with the Agent's Bearsted Office: 132 Ashford Road, Bearsted, Maidstone, Kent ME14 4LX. [use Contact Agent Button].
This exceptional 5 bedroom detached residence situated within a c1.1 acre plot, spans nearly 2,250 sq ft internally and boasts incredible south facing views from the secluded infinity garden which is alongside a vineyard and farmers field in an Area of Outstanding Natural Beauty.
The property is approached via a sweeping driveway with electric gates, providing extensive off-road parking for multiple vehicles, along with a large brick built double garage complete with WC and studio/office above.
Upon entering the house, you are welcomed by a large entrance hall leading to the spacious contemporary kitchen/breakfast room, pantry, utility and shower room. Additionally, on the ground floor you will find a lounge, dining room, and sitting room with large sliding doors leading to a huge patio seating area, benefitting from the incredible south facing views. Upstairs, the property features 5 inviting bedrooms, alongside a sizeable modern family bathroom equipped with twin hand basins, a large walk-in shower, and a separate bath.
Noteworthy conveniences include an electric gate entry system, oil-fired central heating managed by the Hive system, a private borehole, and a wastewater facility.
Outside, the gardens afford stunning vistas of fields, vineyards, and the countryside, with the expansive patio featuring an elegant fountain offering ample space for entertaining family and friends. A further oversized single garage with inspection pit, summerhouse, shed and greenhouse are also found on the boundary. Tenure: Freehold. EPC Rating: D. Council Tax Band: F.
Location - Charing is a charming village with a rich history, and historic buildings, whilst offering excellent connectivity to Ashford, London, and beyond through the nearby road network and a mainline railway station in the village. The well-equipped High Street offers various amenities and there are a range of local dining options, from family-friendly pubs to traditional inns. Residents benefit from a well-regarded primary school and outdoor enthusiasts will appreciate the nearby sports clubs, as well as opportunities for walking, running, cycling, and horse riding.
Accommodation -
On The Ground Floor: -
Entrance Hall -
Sitting Room -
Dining Room -
Lounge -
Kitchen/Breakfast Room -
Pantry -
Shower Room/Utility -
On The First Floor: -
Landing -
Bedroom 1 -
Bedroom 2 -
Bedroom 3 -
Bedroom 4 -
Bedroom 5/Study -
Family Bathroom -
Externally -
Gated Driveway -
Double Garage -
Studio -
Single Garage -
Summerhouse -
Garden Store -
Greenhouse -
Viewing - Viewing is highly recommended by the sole agents. Strictly by arrangement with the Agent's Bearsted Office: 132 Ashford Road, Bearsted, Maidstone, Kent ME14 4LX. [use Contact Agent Button].
Interested in this property?
Council tax
First listed
Over a month agoEnergy Performance Certificate
Charing, Ashford
Marketed by
Page & Wells - Bearsted 132 Ashford Road Maidstone ME14 4LXPlacebuzz mortgage repayment calculator
Monthly repayment
The Est. Mortgage is for a 25 years repayment mortgage based on a 10% deposit and a 5.5% annual interest. It is only intended as a guide. Make sure you obtain accurate figures from your lender before committing to any mortgage. Your home may be repossessed if you do not keep up repayments on a mortgage.
Charing, Ashford - Streetview
DISCLAIMER: Property descriptions and related information displayed on this page are marketing materials provided by Page & Wells - Bearsted. Placebuzz does not warrant or accept any responsibility for the accuracy or completeness of the property descriptions or related information provided here and they do not constitute property particulars. Please contact Page & Wells - Bearsted for full details and further information.





