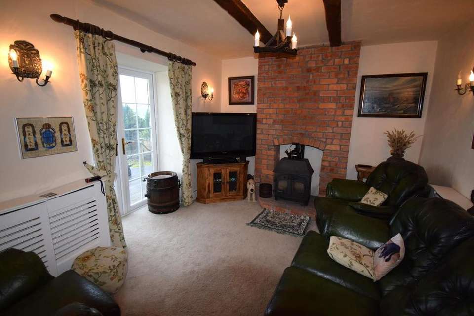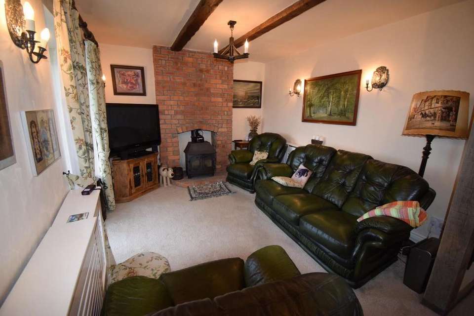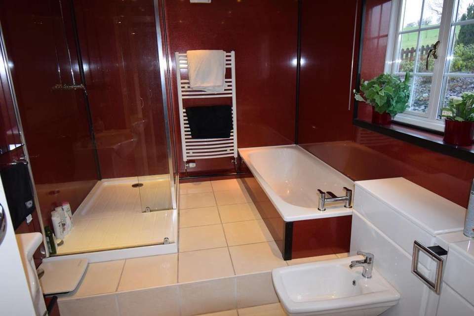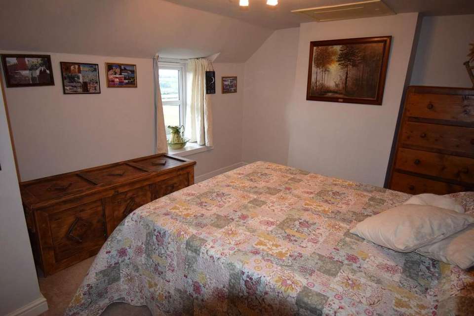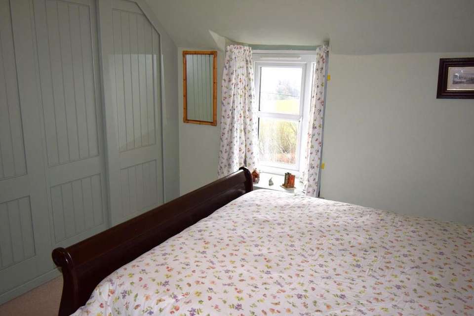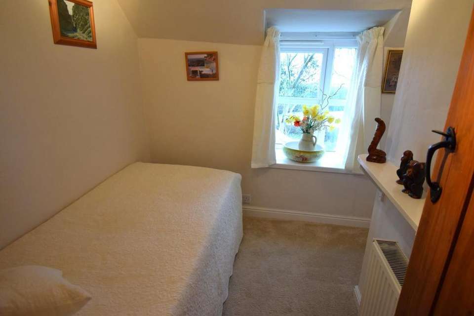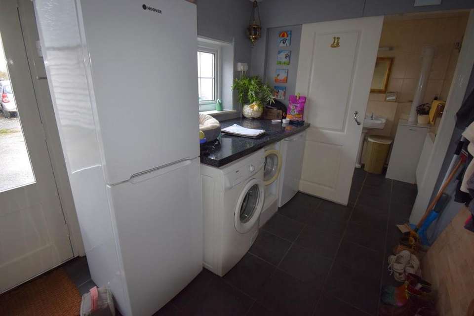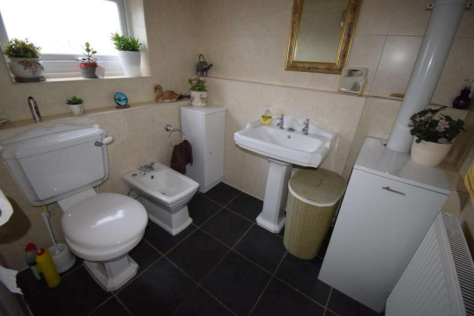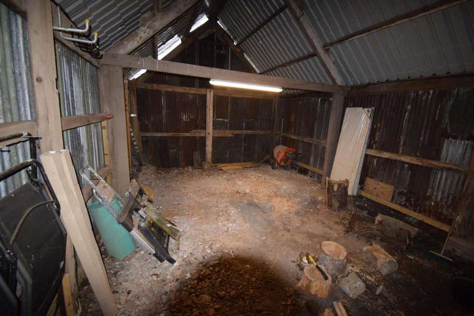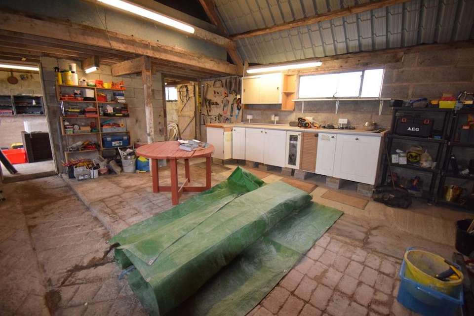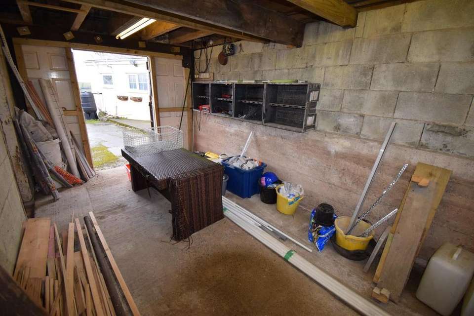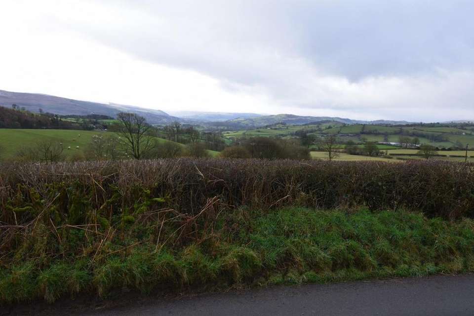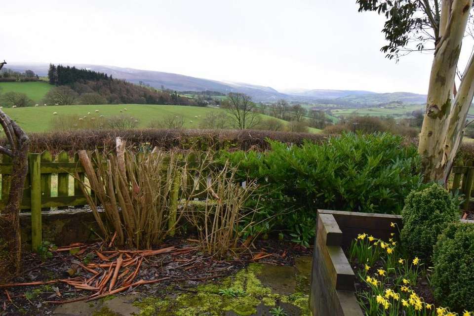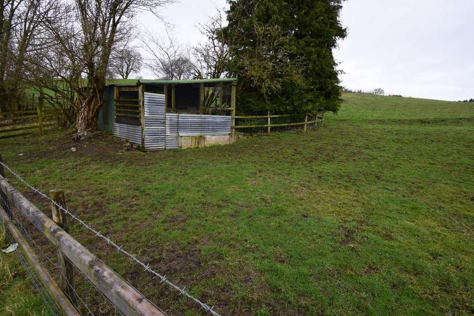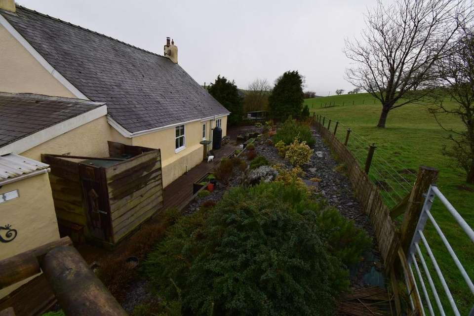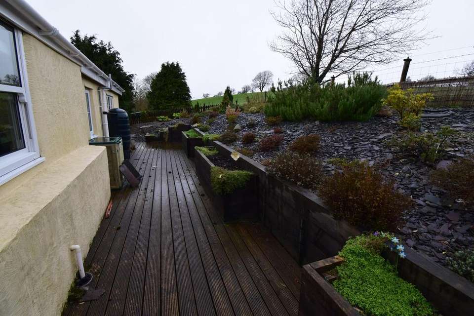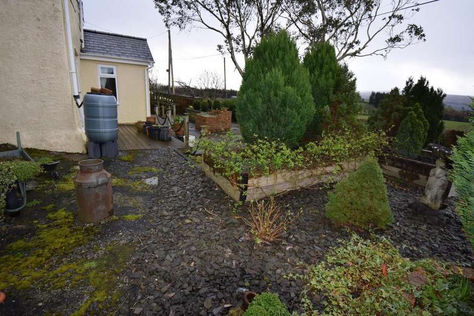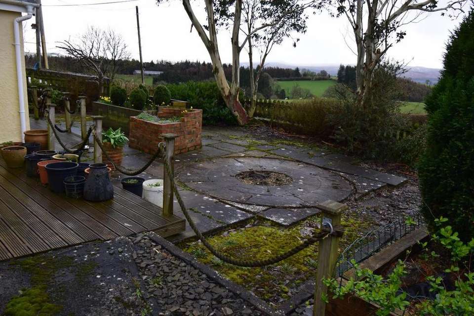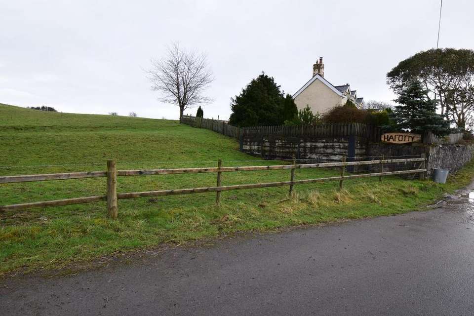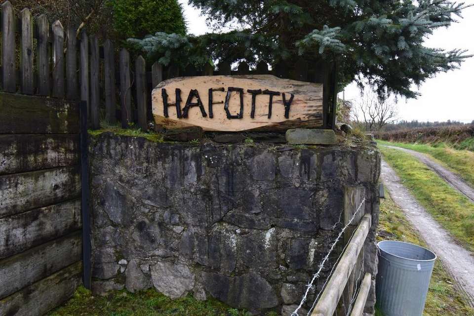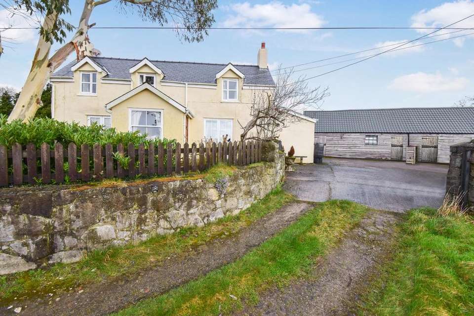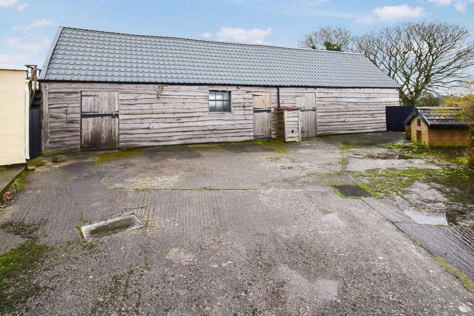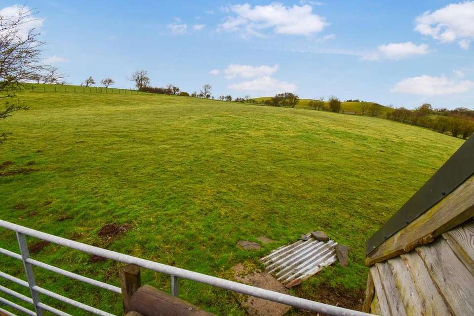3 bedroom detached house for sale
Gwyddelwern, Corwendetached house
bedrooms
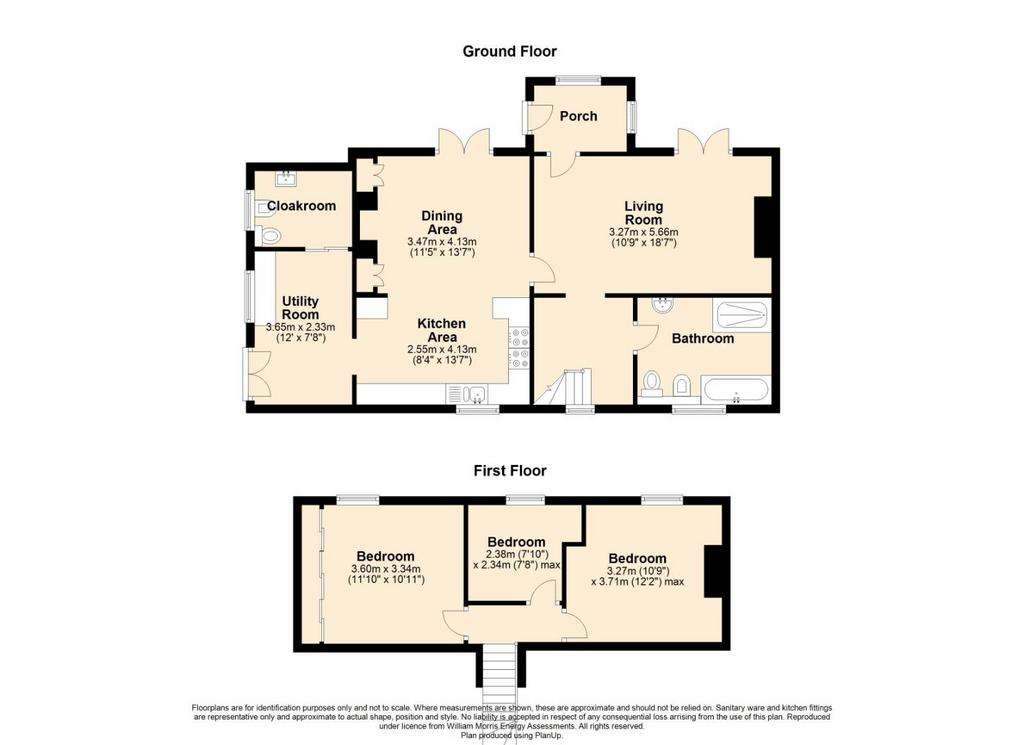
Property photos

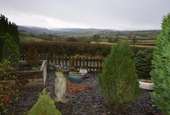
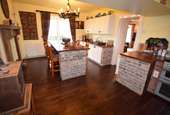
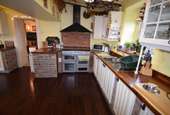
+23
Property description
A magnificently positioned detached former farmhouse, WITH APPROXIMATELY 2.9 ACRES OF LAND, commanding superb panoramic views over the Dee Valley and surrounding countryside. The well appointed residence has been sympathetically modernized and upgraded by the present owner whilst still retaining much of its original charm and elegance.
Externally is a very useful former cowshed which has been partitioned into 3 sections for a variety of day to day uses. There is good quality land extending to approximately 2.9 acres and is situated to the rear and sides of the property with a good road frontage and a service shed. The village is within around 10 miles from the market town of Ruthin which has an exhaustive list of local amenities.
Accommodation - The accommodation comprises the following. All measurements are approximate.
Ground Floor -
Lounge/Living Room - 5.62 x 3.27 (18'5" x 10'8") - Featuring brick built fireplace housing a multi fuel stove. French doors to to front.
Kitchen / Breakfast Room - 6.09 x 4.17 (19'11" x 13'8") - Hot and cold stainless steel sink, fitted brick built wall and base units. Gas and electric 'Leisure' stove with canopy overhead. Brick built breakfast bar. Timber floor. French doors out to rear. Timber surround fireplace. 1 Radiator.
Utility Room - 3.63 x 2.49 (11'10" x 8'2") - Laminated worktops, tiled flooring, plumbing for automatic washing machine. 1 radiator. Glazed door leading out to rear.
Downstairs Toilet - Leading off the utility room. Toilet with wash hand basin, bidet. 'Worcester' oil fired central heating boiler, 1 radiator and fully tiled wall.
Main Bathroom - 3.35m.0.30mx2.13m.3.35m (11.1x7.11) - Panelled bath, vanity unit, low flush WC, bidet and shower cubicle. Heated towel rail, tiled flooring and downlights.
First Floor -
Landing Area - Landing area.
Bedroom 1 - 3.60 x 3.29 (11'9" x 10'9") - Exposed stone wall. Built in wardrobe. 1 radiator. Access to insulated loft.
Bedroom 2 - 2.35 x 2.34 (7'8" x 7'8") - L-shaped with 1 radiator.
Bedroom 3 - 3.48 x 3.37 (11'5" x 11'0") - Exposed stone wall and 1 radiator.
Outside - Former cowshed now utilized as a workshop, divided into 3 sheds with corrugated galvanized roof. Good quality land extending approximately 2.9 acres situated to the rear and sides of property with a good frontage and a service shed.
Services - Mains electricity, private spring water and septic tank
Material Information - Denbighshire County Council, P.O. Box 62, Ruthin, Denbighshire, LL15 9AZ. Telephone:[use Contact Agent Button].
Council Tax Band - E
Tenure - Freehold
Off street parking
With 2.9 acres of land
Fibre Optic 5G
Externally is a very useful former cowshed which has been partitioned into 3 sections for a variety of day to day uses. There is good quality land extending to approximately 2.9 acres and is situated to the rear and sides of the property with a good road frontage and a service shed. The village is within around 10 miles from the market town of Ruthin which has an exhaustive list of local amenities.
Accommodation - The accommodation comprises the following. All measurements are approximate.
Ground Floor -
Lounge/Living Room - 5.62 x 3.27 (18'5" x 10'8") - Featuring brick built fireplace housing a multi fuel stove. French doors to to front.
Kitchen / Breakfast Room - 6.09 x 4.17 (19'11" x 13'8") - Hot and cold stainless steel sink, fitted brick built wall and base units. Gas and electric 'Leisure' stove with canopy overhead. Brick built breakfast bar. Timber floor. French doors out to rear. Timber surround fireplace. 1 Radiator.
Utility Room - 3.63 x 2.49 (11'10" x 8'2") - Laminated worktops, tiled flooring, plumbing for automatic washing machine. 1 radiator. Glazed door leading out to rear.
Downstairs Toilet - Leading off the utility room. Toilet with wash hand basin, bidet. 'Worcester' oil fired central heating boiler, 1 radiator and fully tiled wall.
Main Bathroom - 3.35m.0.30mx2.13m.3.35m (11.1x7.11) - Panelled bath, vanity unit, low flush WC, bidet and shower cubicle. Heated towel rail, tiled flooring and downlights.
First Floor -
Landing Area - Landing area.
Bedroom 1 - 3.60 x 3.29 (11'9" x 10'9") - Exposed stone wall. Built in wardrobe. 1 radiator. Access to insulated loft.
Bedroom 2 - 2.35 x 2.34 (7'8" x 7'8") - L-shaped with 1 radiator.
Bedroom 3 - 3.48 x 3.37 (11'5" x 11'0") - Exposed stone wall and 1 radiator.
Outside - Former cowshed now utilized as a workshop, divided into 3 sheds with corrugated galvanized roof. Good quality land extending approximately 2.9 acres situated to the rear and sides of property with a good frontage and a service shed.
Services - Mains electricity, private spring water and septic tank
Material Information - Denbighshire County Council, P.O. Box 62, Ruthin, Denbighshire, LL15 9AZ. Telephone:[use Contact Agent Button].
Council Tax Band - E
Tenure - Freehold
Off street parking
With 2.9 acres of land
Fibre Optic 5G
Interested in this property?
Council tax
First listed
Over a month agoGwyddelwern, Corwen
Marketed by
Tom Parry & Co - Bala 38 High Street Bala LL23 7ABPlacebuzz mortgage repayment calculator
Monthly repayment
The Est. Mortgage is for a 25 years repayment mortgage based on a 10% deposit and a 5.5% annual interest. It is only intended as a guide. Make sure you obtain accurate figures from your lender before committing to any mortgage. Your home may be repossessed if you do not keep up repayments on a mortgage.
Gwyddelwern, Corwen - Streetview
DISCLAIMER: Property descriptions and related information displayed on this page are marketing materials provided by Tom Parry & Co - Bala. Placebuzz does not warrant or accept any responsibility for the accuracy or completeness of the property descriptions or related information provided here and they do not constitute property particulars. Please contact Tom Parry & Co - Bala for full details and further information.





