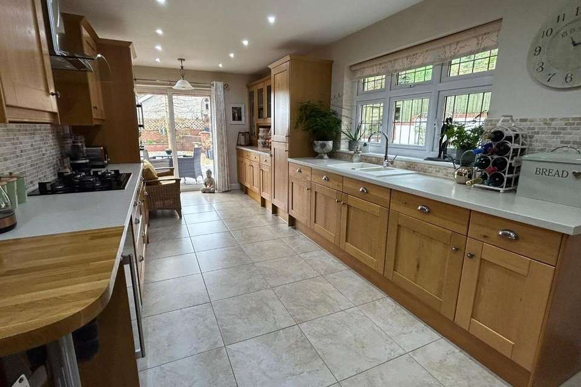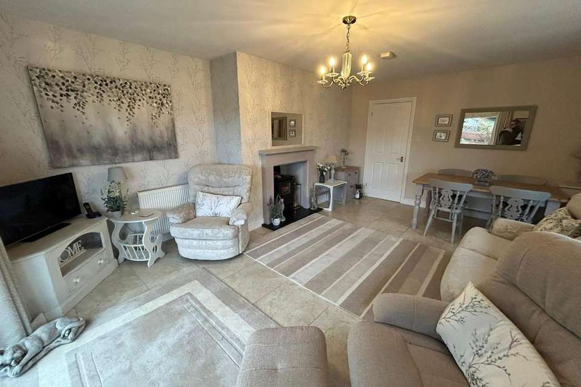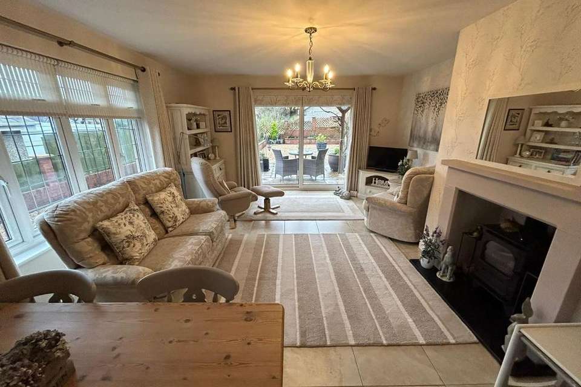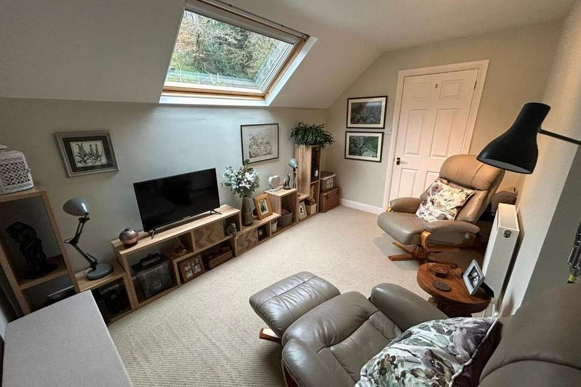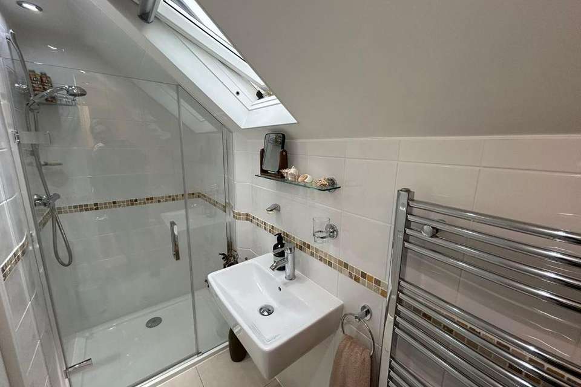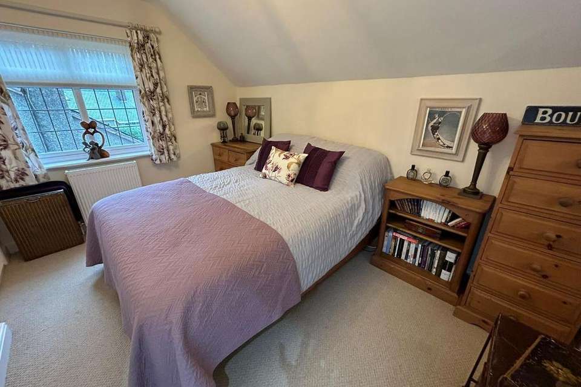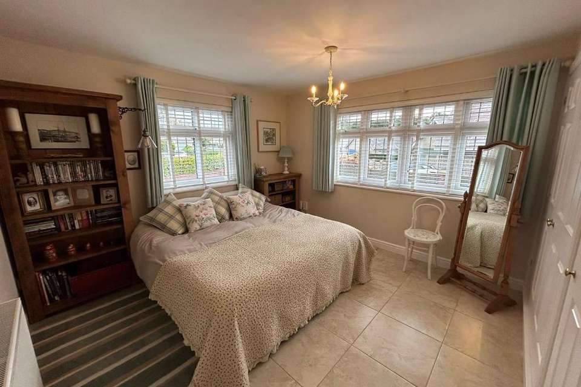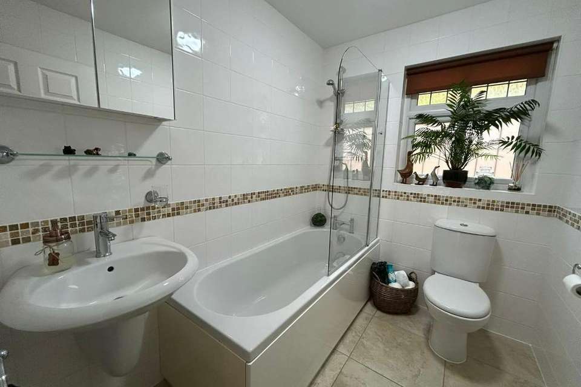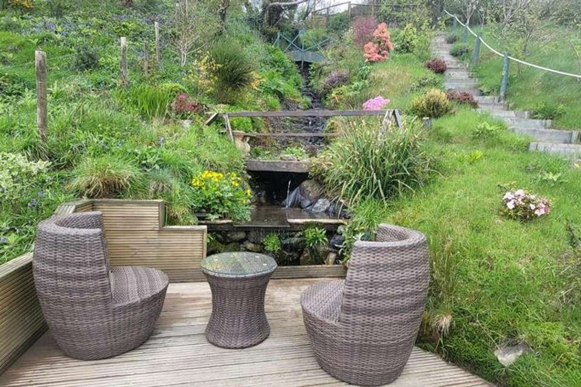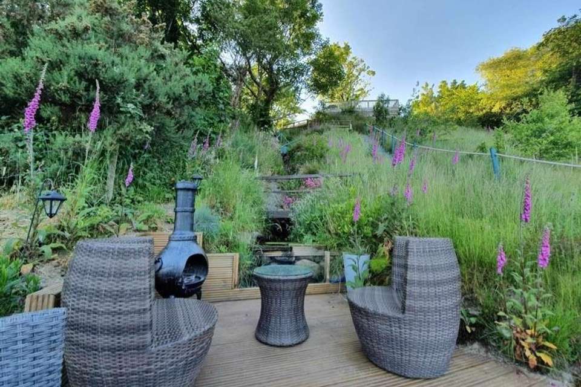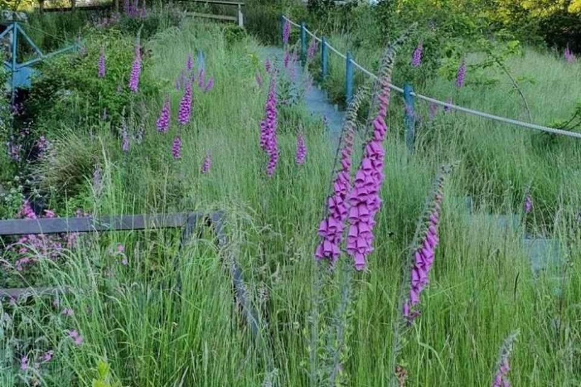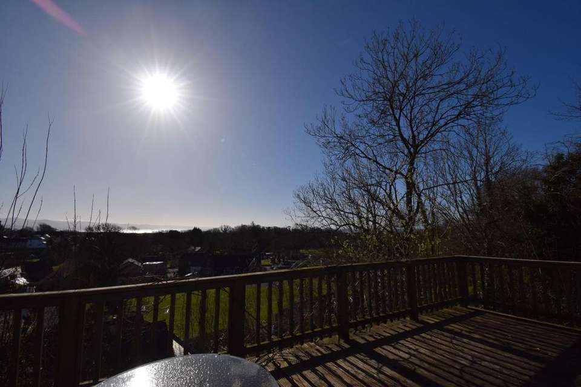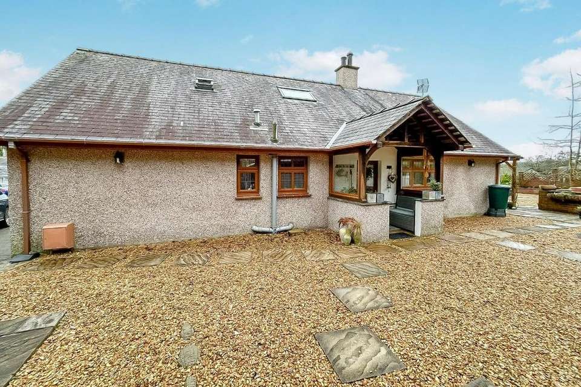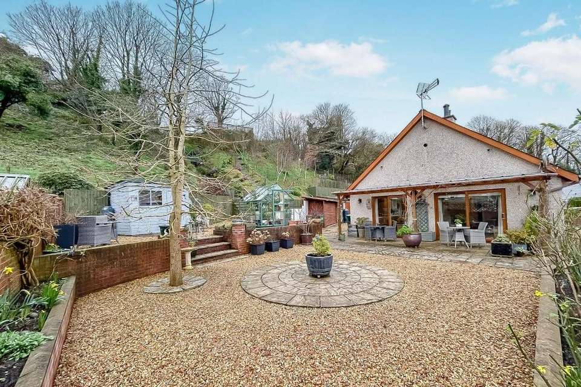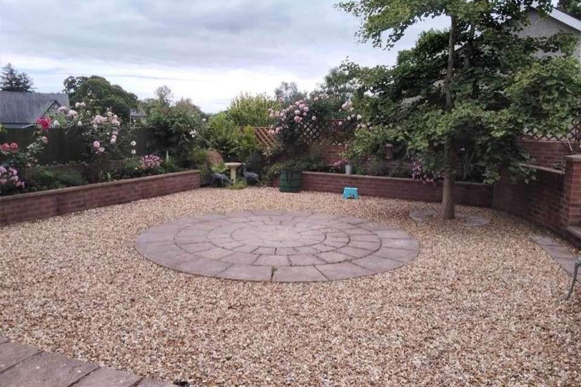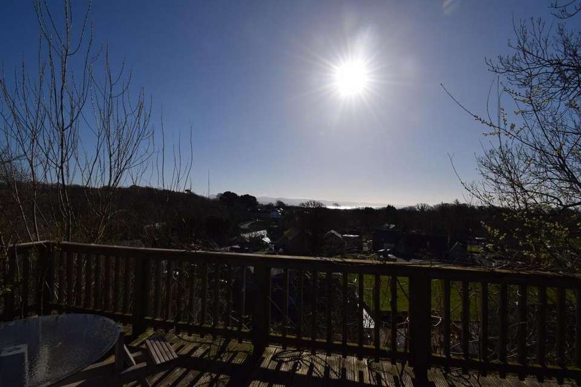4 bedroom bungalow for sale
Llanystumdwy, Cricciethbungalow
bedrooms
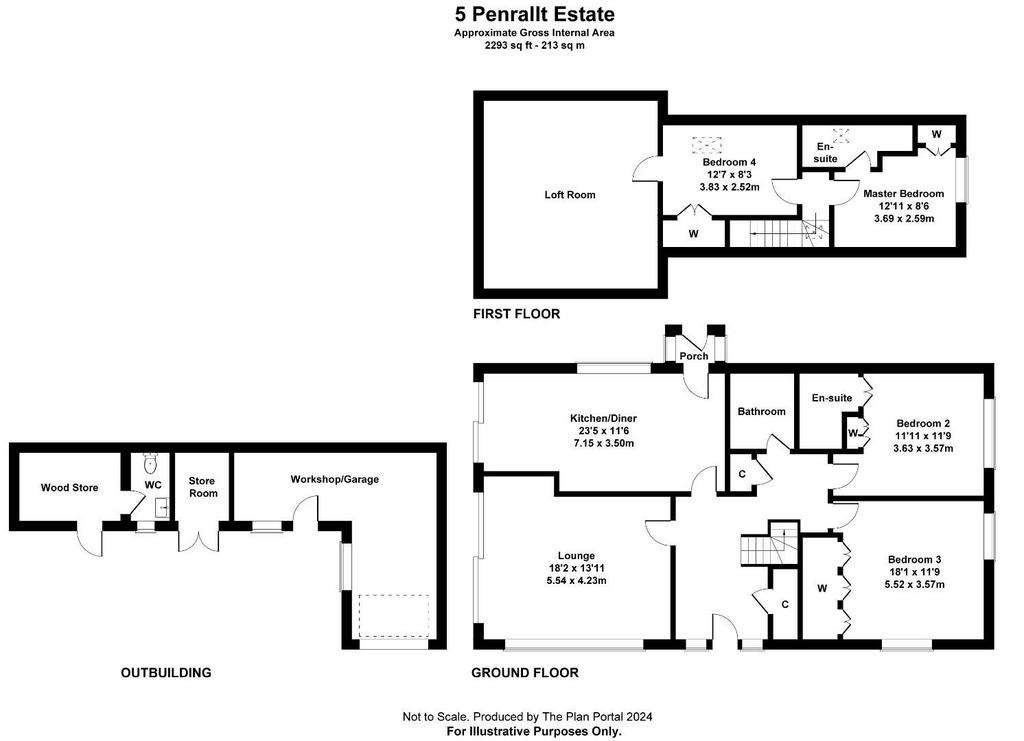
Property photos

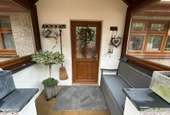
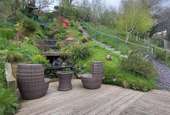
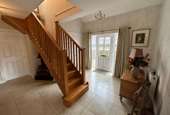
+17
Property description
Tom Parry & Co are delighted to offer for sale this beautifully presented family home, which has been renovated to a high standard.
'Glascoed' offers spacious living accommodation across two floors. You enter the property into a spacious hallway with feature vaulted ceiling and central staircase which leads to a large living room with patio doors looking over the garden and a cosy log burning stove; a stunning fitted kitchen; two bedrooms, one of which is en-suite and a family bathroom. To the first floor there are two further bedrooms, one of which is en-suite. The smaller of the two bedrooms also opens to a further spacious attic area that is ripe for conversion.
Externally you enter the property via a private driveway to front of a detached garage with utility room attached. There is ample parking for a number of cars. The gardens are paved to the side of the property and then they step up to a raised decking area with stunning distant sea views. The steps side aside a beautiful feature waterfall.
The property is located in the picturesque and historic village of Llanystumdwy, with community owned pub/village hub and honesty convenience shop. Early viewing is recommended.
Our Ref: C374 -
Accommodation - All measurements are approximate
Ground Floor -
Entrance Hallway - 3.37 x 4.735 (11'0" x 15'6") - with feature vaulted ceiling and oak staircase; tiled flooring; cloak storage; further storage area and radiator
Kitchen - 3.506 x 7.156 (11'6" x 23'5") - with a range of solid oak wall and base units with worktops over; integrated appliances including fridge/freezer, oven, microwave, washing machine, tumble dryer, dishwasher and wine fridge; gas hob with extract over; double composite sink; large picture windows; sliding door to patio; door to rear of property; tiled floors and part tiles walls
Living Room - 5.539 x 4.23 (18'2" x 13'10") - with sliding doors onto patio area; log burning stove set in stone surround; picture window to the front; tiled floors and two radiators
Bedroom 2 - 3.577 x 3.63 (11'8" x 11'10") - with tiled flooring; built in storage; window to the side and radiator
En-Suite - with tiled walls and floor; wash basin; low level WC; walk in shower; heated towel tail and vanity cabinet
Bedroom 3 - 3.57 x 5.26 (11'8" x 17'3") - with tiled floors; dual aspect windows; built in wardrobes and radiator
Family Bathroom - with tiled walls and floors; bath with shower over; low level WC; wash basin; heated towel rail and vanity cabinet
First Floor -
Bedroom 1 - 3.69 x 2.59 (12'1" x 8'5") - with built in storage; carpet flooring; radiator and window to the side
En-Suite - with walk in shower; low level WC; wash basin; tiled walls and floor; heated towel rail and "Velux" window
Bedroom 4/Snug - 3.83 x 2.52 (12'6" x 8'3") - with large "Velux" window enjoying garden views; built in storage; radiator and access to large attic storage area
Externally - The property is accessed via a large private driveway that leads to the front of a detached garage with electric operated roller shutter door and light and power connected. Attached to the garage is a utility room with sink. There is also an adjoining spacious woodshed with outdoor WC.
Immediately around the house there is a paved patio area with mature shrubs and plants, a garden shed and a green house.
The garden steps up to two elevated timber decking areas, which enjoy distant sea and far reaching countryside views. There is an idyllic surface water waterfall trickling down to the garden pond at the side of the balcony steps. The bank at the rear of the house is bedrock, planted with specialist binding grasses and fruit trees in this area of the garden for natural water drainage/management. The wall behind garage is reinforced, double blocked with concrete blocks and steel bars.
Services - All mains services. New gas boiler fitted in 2022.
Material Information - Tenure: Freehold
Council Tax: Band E
Note: Vendor advises drainage culvert running to the side of the property. The culvert originates in farm behind the property, leading to a surface water drain. The culvert was rebuilt in 2012 with precautions against blockages and an overflow pipe installed.
'Glascoed' offers spacious living accommodation across two floors. You enter the property into a spacious hallway with feature vaulted ceiling and central staircase which leads to a large living room with patio doors looking over the garden and a cosy log burning stove; a stunning fitted kitchen; two bedrooms, one of which is en-suite and a family bathroom. To the first floor there are two further bedrooms, one of which is en-suite. The smaller of the two bedrooms also opens to a further spacious attic area that is ripe for conversion.
Externally you enter the property via a private driveway to front of a detached garage with utility room attached. There is ample parking for a number of cars. The gardens are paved to the side of the property and then they step up to a raised decking area with stunning distant sea views. The steps side aside a beautiful feature waterfall.
The property is located in the picturesque and historic village of Llanystumdwy, with community owned pub/village hub and honesty convenience shop. Early viewing is recommended.
Our Ref: C374 -
Accommodation - All measurements are approximate
Ground Floor -
Entrance Hallway - 3.37 x 4.735 (11'0" x 15'6") - with feature vaulted ceiling and oak staircase; tiled flooring; cloak storage; further storage area and radiator
Kitchen - 3.506 x 7.156 (11'6" x 23'5") - with a range of solid oak wall and base units with worktops over; integrated appliances including fridge/freezer, oven, microwave, washing machine, tumble dryer, dishwasher and wine fridge; gas hob with extract over; double composite sink; large picture windows; sliding door to patio; door to rear of property; tiled floors and part tiles walls
Living Room - 5.539 x 4.23 (18'2" x 13'10") - with sliding doors onto patio area; log burning stove set in stone surround; picture window to the front; tiled floors and two radiators
Bedroom 2 - 3.577 x 3.63 (11'8" x 11'10") - with tiled flooring; built in storage; window to the side and radiator
En-Suite - with tiled walls and floor; wash basin; low level WC; walk in shower; heated towel tail and vanity cabinet
Bedroom 3 - 3.57 x 5.26 (11'8" x 17'3") - with tiled floors; dual aspect windows; built in wardrobes and radiator
Family Bathroom - with tiled walls and floors; bath with shower over; low level WC; wash basin; heated towel rail and vanity cabinet
First Floor -
Bedroom 1 - 3.69 x 2.59 (12'1" x 8'5") - with built in storage; carpet flooring; radiator and window to the side
En-Suite - with walk in shower; low level WC; wash basin; tiled walls and floor; heated towel rail and "Velux" window
Bedroom 4/Snug - 3.83 x 2.52 (12'6" x 8'3") - with large "Velux" window enjoying garden views; built in storage; radiator and access to large attic storage area
Externally - The property is accessed via a large private driveway that leads to the front of a detached garage with electric operated roller shutter door and light and power connected. Attached to the garage is a utility room with sink. There is also an adjoining spacious woodshed with outdoor WC.
Immediately around the house there is a paved patio area with mature shrubs and plants, a garden shed and a green house.
The garden steps up to two elevated timber decking areas, which enjoy distant sea and far reaching countryside views. There is an idyllic surface water waterfall trickling down to the garden pond at the side of the balcony steps. The bank at the rear of the house is bedrock, planted with specialist binding grasses and fruit trees in this area of the garden for natural water drainage/management. The wall behind garage is reinforced, double blocked with concrete blocks and steel bars.
Services - All mains services. New gas boiler fitted in 2022.
Material Information - Tenure: Freehold
Council Tax: Band E
Note: Vendor advises drainage culvert running to the side of the property. The culvert originates in farm behind the property, leading to a surface water drain. The culvert was rebuilt in 2012 with precautions against blockages and an overflow pipe installed.
Interested in this property?
Council tax
First listed
Over a month agoLlanystumdwy, Criccieth
Marketed by
Tom Parry & Co - Porthmadog 80 High Street Porthmadog LL49 9NWPlacebuzz mortgage repayment calculator
Monthly repayment
The Est. Mortgage is for a 25 years repayment mortgage based on a 10% deposit and a 5.5% annual interest. It is only intended as a guide. Make sure you obtain accurate figures from your lender before committing to any mortgage. Your home may be repossessed if you do not keep up repayments on a mortgage.
Llanystumdwy, Criccieth - Streetview
DISCLAIMER: Property descriptions and related information displayed on this page are marketing materials provided by Tom Parry & Co - Porthmadog. Placebuzz does not warrant or accept any responsibility for the accuracy or completeness of the property descriptions or related information provided here and they do not constitute property particulars. Please contact Tom Parry & Co - Porthmadog for full details and further information.





