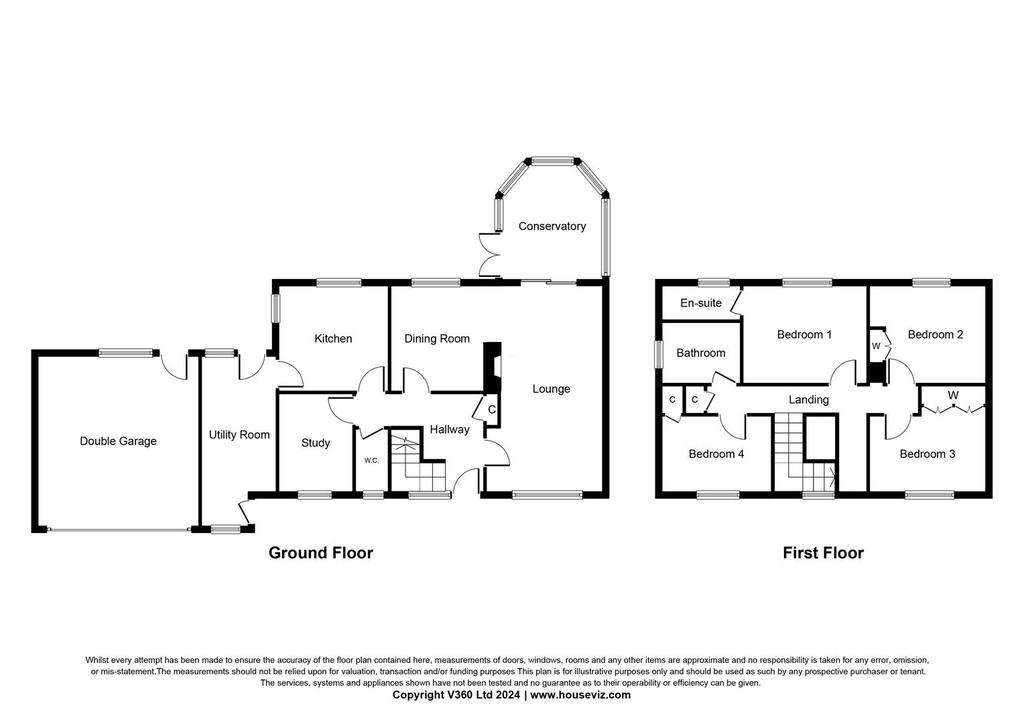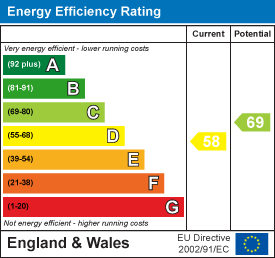4 bedroom detached house for sale
Low Worsall, Yarm TS15 9QEdetached house
bedrooms

Property photos




+22
Property description
BENEFITTING FROM NO ONWARD CHAIN ! Situated in a sought after village, nestled within an exclusive cul-de-sac of detached houses in Low Worsall, this four bedroom family home provides substantial living space of over 2,000 sq. ft.
Low Worsall is the ideal setting for those wanting a peaceful lifestyle without sacrificing convenience, with Yarm's amenities just a stone's throw away.
The ground floor features an impressive entrance hallway, cloakroom/WC, study, lounge, dining room, conservatory, kitchen/breakfast room, and large utility room, providing ample space for family living. Upstairs, the gallery landing provides access to the four double sized bedrooms, with the master benefiting from an en-suite shower room with power shower, accompanied by a family bathroom.
The property is heated with oil fired heating system via a Worcester boiler installed approximately 6 years ago. The accommodation additionally benefits from double and some triple glazing throughout, ensuring comfort and energy efficiency all year round. Although modernisation is not urgently required, new owners may wish to undertake some updating and renovation to personalise this home and this has been reflected in the current asking price.
Set upon a generous 0.24 acre plot, the rear garden is of a good size with lawn and patio areas and benefitting from a high level of privacy overlooking a green. There is additionally a lawned area and hardstanding to the side. To the front is a lawn and block paved driveway which provides generous off street parking for multiple cars and a double garage with electric doors.
Entrance Hallway -
Cloaks/Wc - 2.67m x 1.1m (8'9" x 3'7" ) -
Study - 3.66m x 2.51m (12'0" x 8'2") -
Lounge - 7.4m x 4.1m (24'3" x 13'5") -
Conservatory - 4.45m x 3.68m (14'7" x 12'0") -
Dining Room - 3.66m x 3.23m (12'0" x 10'7") -
Kitchen/Breakfast Room - 3.73m x 3.66m (12'2" x 12'0") -
Utility Room - 5.8 reducing to 4.6 x 2.7m (19'0" reducing to 15'1 -
Gallery Landing -
Bedroom One - 4.27m x 3.7m (14'0" x 12'1") -
En Suite - 2.64m x 1.45m (8'7" x 4'9") -
Bedroom Two - 4.24m reducing to 3.7 x 3.63m (13'10" reducing to -
Bedroom Three - 4.14m x 3.07m plus robes (13'6" x 10'0" plus robes -
Bedroom Four - 3.78m x 2.7m (12'4" x 8'10") -
Bathroom/Wc - 2.64m x 2.08m (8'7" x 6'9") -
Low Worsall is the ideal setting for those wanting a peaceful lifestyle without sacrificing convenience, with Yarm's amenities just a stone's throw away.
The ground floor features an impressive entrance hallway, cloakroom/WC, study, lounge, dining room, conservatory, kitchen/breakfast room, and large utility room, providing ample space for family living. Upstairs, the gallery landing provides access to the four double sized bedrooms, with the master benefiting from an en-suite shower room with power shower, accompanied by a family bathroom.
The property is heated with oil fired heating system via a Worcester boiler installed approximately 6 years ago. The accommodation additionally benefits from double and some triple glazing throughout, ensuring comfort and energy efficiency all year round. Although modernisation is not urgently required, new owners may wish to undertake some updating and renovation to personalise this home and this has been reflected in the current asking price.
Set upon a generous 0.24 acre plot, the rear garden is of a good size with lawn and patio areas and benefitting from a high level of privacy overlooking a green. There is additionally a lawned area and hardstanding to the side. To the front is a lawn and block paved driveway which provides generous off street parking for multiple cars and a double garage with electric doors.
Entrance Hallway -
Cloaks/Wc - 2.67m x 1.1m (8'9" x 3'7" ) -
Study - 3.66m x 2.51m (12'0" x 8'2") -
Lounge - 7.4m x 4.1m (24'3" x 13'5") -
Conservatory - 4.45m x 3.68m (14'7" x 12'0") -
Dining Room - 3.66m x 3.23m (12'0" x 10'7") -
Kitchen/Breakfast Room - 3.73m x 3.66m (12'2" x 12'0") -
Utility Room - 5.8 reducing to 4.6 x 2.7m (19'0" reducing to 15'1 -
Gallery Landing -
Bedroom One - 4.27m x 3.7m (14'0" x 12'1") -
En Suite - 2.64m x 1.45m (8'7" x 4'9") -
Bedroom Two - 4.24m reducing to 3.7 x 3.63m (13'10" reducing to -
Bedroom Three - 4.14m x 3.07m plus robes (13'6" x 10'0" plus robes -
Bedroom Four - 3.78m x 2.7m (12'4" x 8'10") -
Bathroom/Wc - 2.64m x 2.08m (8'7" x 6'9") -
Interested in this property?
Council tax
First listed
Over a month agoEnergy Performance Certificate
Low Worsall, Yarm TS15 9QE
Marketed by
Gowland White - Yarm 101 High Street Yarm TS15 9BBPlacebuzz mortgage repayment calculator
Monthly repayment
The Est. Mortgage is for a 25 years repayment mortgage based on a 10% deposit and a 5.5% annual interest. It is only intended as a guide. Make sure you obtain accurate figures from your lender before committing to any mortgage. Your home may be repossessed if you do not keep up repayments on a mortgage.
Low Worsall, Yarm TS15 9QE - Streetview
DISCLAIMER: Property descriptions and related information displayed on this page are marketing materials provided by Gowland White - Yarm. Placebuzz does not warrant or accept any responsibility for the accuracy or completeness of the property descriptions or related information provided here and they do not constitute property particulars. Please contact Gowland White - Yarm for full details and further information.



























