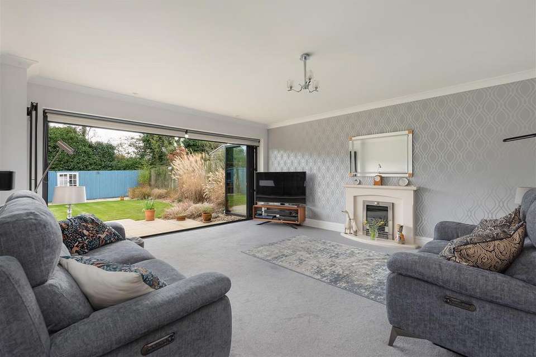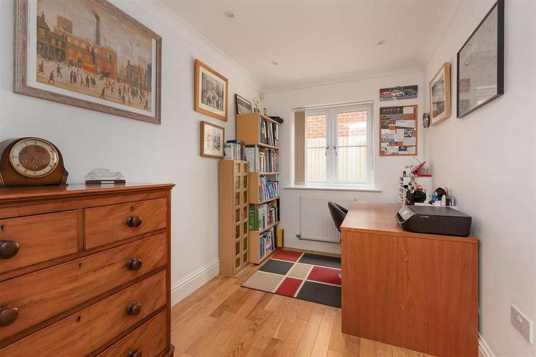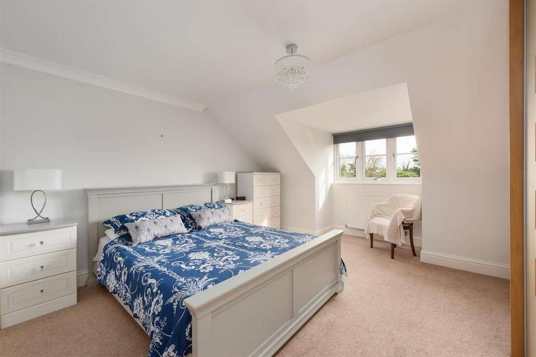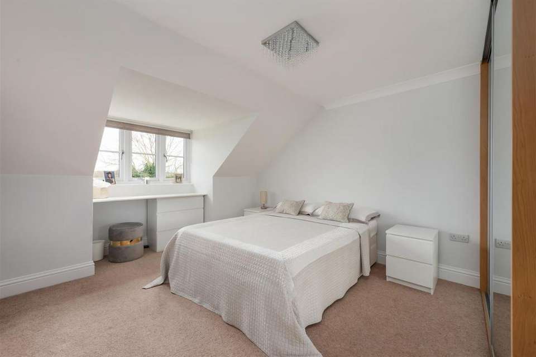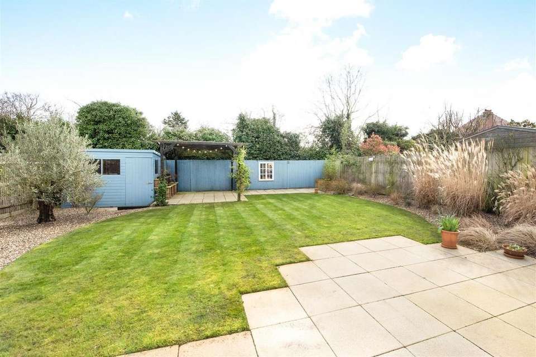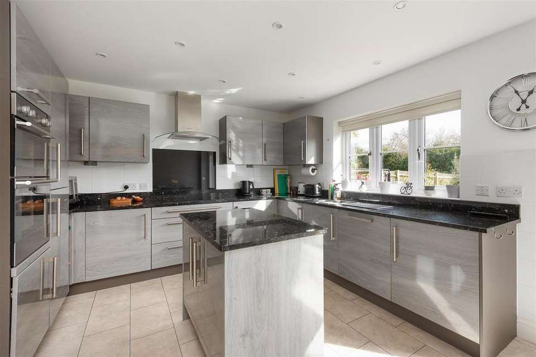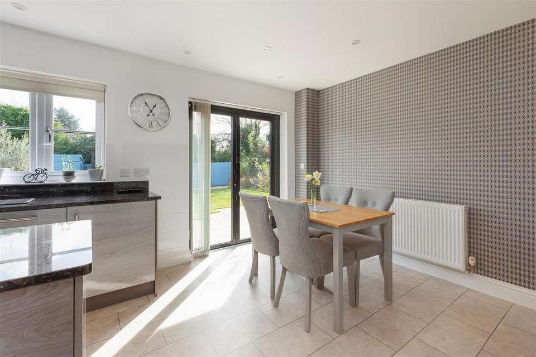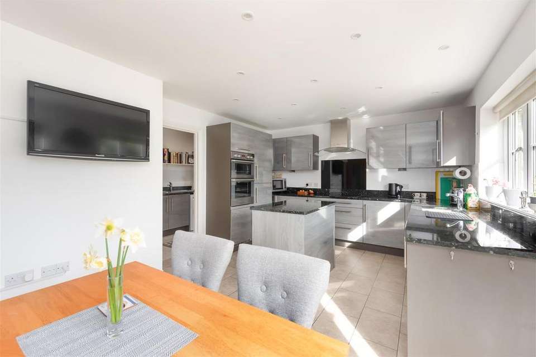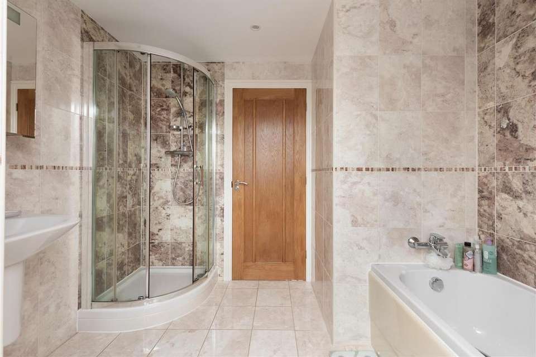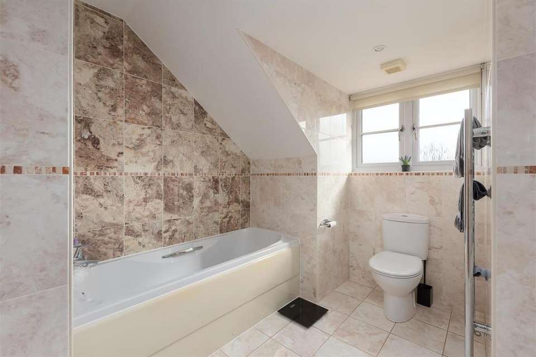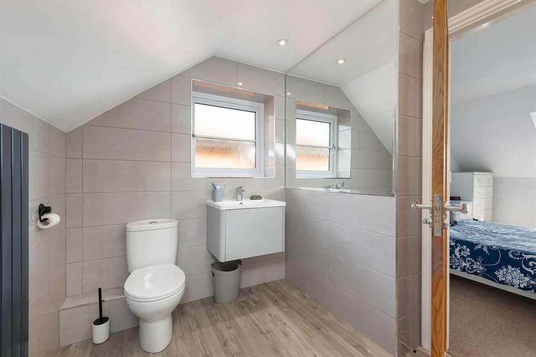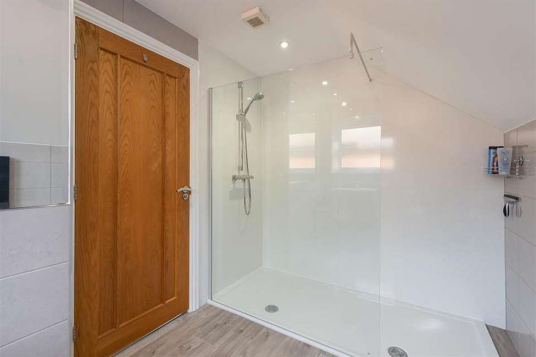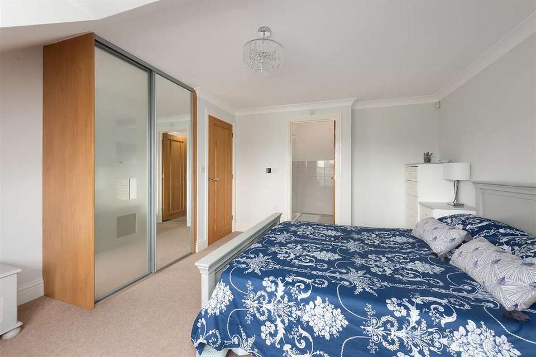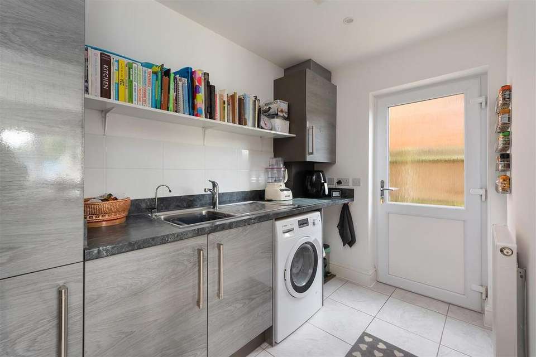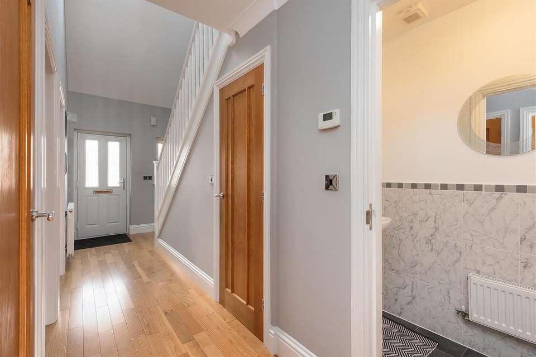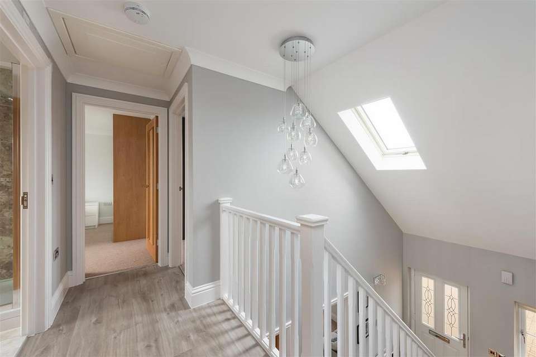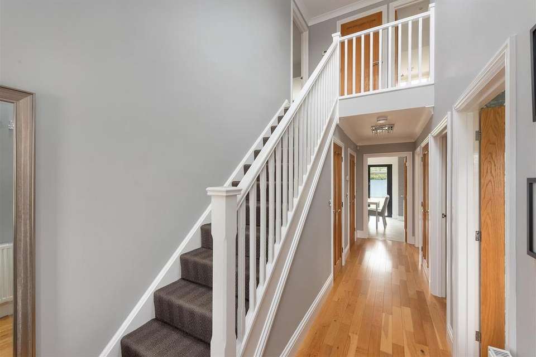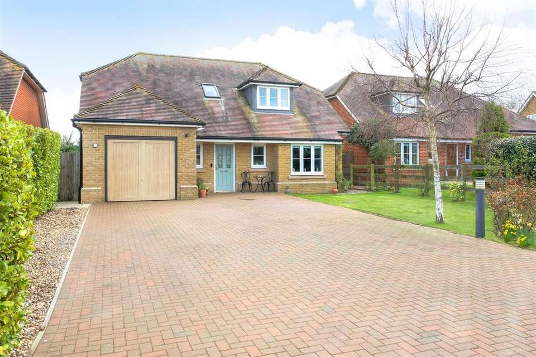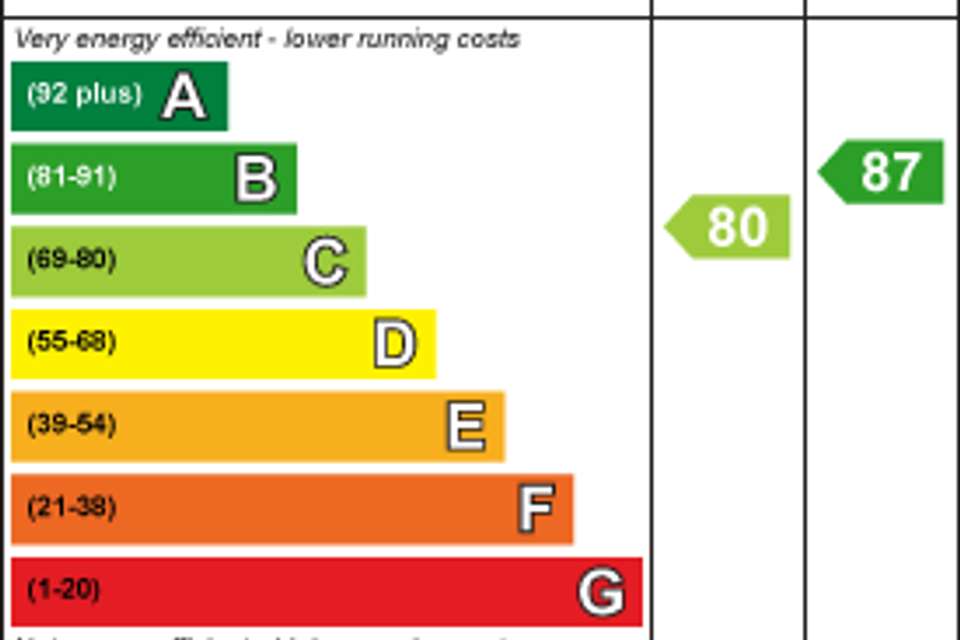4 bedroom detached bungalow for sale
Invicta Road, Whitstablebungalow
bedrooms
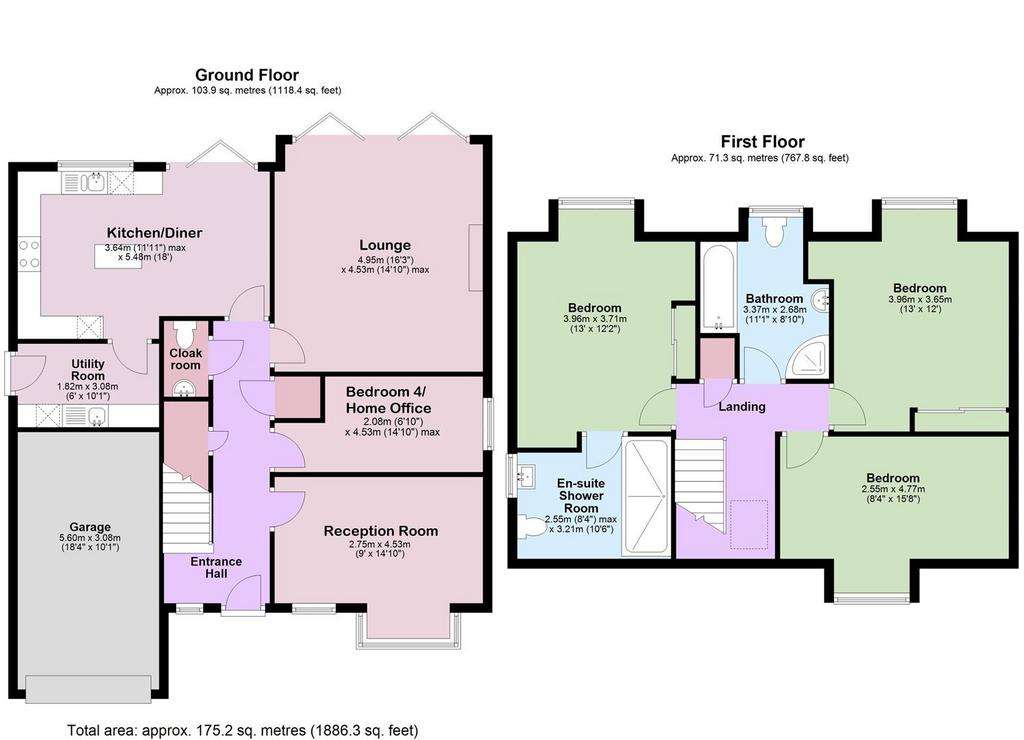
Property photos
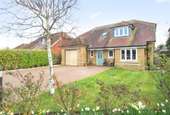

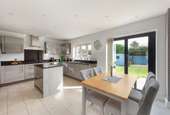
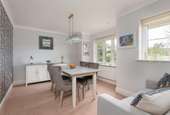
+20
Property description
Built in 2011 by a reputable builder and forming part of an attractive development known as Invicta Fields, this home has been maintained to the highest standards by the vendor and benefits from thoughtful upgrades and pristine presentation throughout.
Located in favoured Whitstable, a fashionable and flourishing coastal town, this chalet bungalow is nestled in a select cul-de-sac away from passing traffic, yet with the comfort and convenience of amenities close by.
A double height entrance hall is a welcoming introduction to this well-proportioned property. The versatile accommodation comprises kitchen/diner and lounge, both with access to the rear garden, second reception room currently used as a dining room but could equally become an additional bedroom or family room, home office, also with the versatility to provide further living or sleeping accommodation if required, cloakroom and utility room, a practical and valuable addition to any home.
On the first floor the principal bedroom benefits from en-suite facilities which were upgraded in 2022 to provide a contemporary shower room with underfloor heating adding to the appeal of this home. Two further double bedrooms and an exceptionally spacious four-piece bathroom complete the interior.
The gardens are well tended providing an attractive and private setting for enjoyment of a sunny day or entertaining family and friends.
An integral garage and exceptionally generous block paved driveway are the finishing touches to this superb home.
Useful Information - 500mb fibre broadband
Dual zone heating - ground floor and first floor are controlled by two wireless thermostats enabling increased efficiency and no wasted energy, a highly desirable asset.
High specification, high performance aluminium bi-folding doors recently fitted in the lounge (with day and night blinds) and kitchen giving easy access to the rear garden.
Water softener
Granite worksurfaces with matching upstand
Integrated kitchen appliances including a Neff dishwasher
Built-in wardrobes to Bedrooms 1 and 2
Solid Oak flooring to the entrance hall and study
Recently fitted hardwearing Core stair carpet
Oak finish internal doors
Thermostatically controlled radiators
All lighting outlets fitted with LED bulbs
Exterior courtesy lighting
Cotswold Stone window ledges
Garage with remote controlled door, power and light
Cloaks and utility cupboards both with lights
Water butt
Location & Amenities - Whitstable town with its working harbour, diverse range of fashionable boutiques, eateries, quirky walkways and scenic coastline is approximately 1 mile.
Tesco Superstore (0.5 miles) and Sainsburys (2 miles).
The Whitstable School providing secondary education (0.4 miles).
Bus services to local towns nearby in Millstrood Road.
Estuary View, a state of the art medical centre, with a minor injuries and minor ops unit is approximately 2 miles.
Easy pedestrian access to the Crab & Winkle Way, a path & cycle route to Canterbury (7.6 miles).
Major road links are easily accessible via the A299.
Accommodation -
Entrance Hall -
Kitchen/Diner - 5.49m x 3.63m (18 x 11'11) -
Lounge - 4.95m x 4.52m (16'3 x 14'10) -
Reception Room - 4.52m x 2.74m (14'10 x 9') -
Bedroom 4 / Home Office - 4.52m x 2.08m (14'10 x 6'10) -
Utility Room - 3.07m x 1.83m (10'1 x 6') -
Cloakroom -
Bedroom 1 - 3.96m x 3.71m (13' x 12'2) -
En-Suite Shower Room - 3.20m x 2.54m (10'6 x 8'4) -
Bedroom 2 - 3.96m x 3.66m (13' x 12') -
Bedroom 3 - 4.78m x 2.54m (15'8 x 8'4) -
Bathroom - 3.38m x 2.69m (11'1 x 8'10) -
Integral Garage - 5.59m x 3.07m (18'4 x 10'1) -
Tenure - This property is Freehold.
Council Tax Band - Band E : £2,684.94 2024/25
We would suggest that interested parties make their own enquiries.
Agent's Note - We understand that the vendor makes a contribution of £50 per annum towards the maintenance of the private road.
Located in favoured Whitstable, a fashionable and flourishing coastal town, this chalet bungalow is nestled in a select cul-de-sac away from passing traffic, yet with the comfort and convenience of amenities close by.
A double height entrance hall is a welcoming introduction to this well-proportioned property. The versatile accommodation comprises kitchen/diner and lounge, both with access to the rear garden, second reception room currently used as a dining room but could equally become an additional bedroom or family room, home office, also with the versatility to provide further living or sleeping accommodation if required, cloakroom and utility room, a practical and valuable addition to any home.
On the first floor the principal bedroom benefits from en-suite facilities which were upgraded in 2022 to provide a contemporary shower room with underfloor heating adding to the appeal of this home. Two further double bedrooms and an exceptionally spacious four-piece bathroom complete the interior.
The gardens are well tended providing an attractive and private setting for enjoyment of a sunny day or entertaining family and friends.
An integral garage and exceptionally generous block paved driveway are the finishing touches to this superb home.
Useful Information - 500mb fibre broadband
Dual zone heating - ground floor and first floor are controlled by two wireless thermostats enabling increased efficiency and no wasted energy, a highly desirable asset.
High specification, high performance aluminium bi-folding doors recently fitted in the lounge (with day and night blinds) and kitchen giving easy access to the rear garden.
Water softener
Granite worksurfaces with matching upstand
Integrated kitchen appliances including a Neff dishwasher
Built-in wardrobes to Bedrooms 1 and 2
Solid Oak flooring to the entrance hall and study
Recently fitted hardwearing Core stair carpet
Oak finish internal doors
Thermostatically controlled radiators
All lighting outlets fitted with LED bulbs
Exterior courtesy lighting
Cotswold Stone window ledges
Garage with remote controlled door, power and light
Cloaks and utility cupboards both with lights
Water butt
Location & Amenities - Whitstable town with its working harbour, diverse range of fashionable boutiques, eateries, quirky walkways and scenic coastline is approximately 1 mile.
Tesco Superstore (0.5 miles) and Sainsburys (2 miles).
The Whitstable School providing secondary education (0.4 miles).
Bus services to local towns nearby in Millstrood Road.
Estuary View, a state of the art medical centre, with a minor injuries and minor ops unit is approximately 2 miles.
Easy pedestrian access to the Crab & Winkle Way, a path & cycle route to Canterbury (7.6 miles).
Major road links are easily accessible via the A299.
Accommodation -
Entrance Hall -
Kitchen/Diner - 5.49m x 3.63m (18 x 11'11) -
Lounge - 4.95m x 4.52m (16'3 x 14'10) -
Reception Room - 4.52m x 2.74m (14'10 x 9') -
Bedroom 4 / Home Office - 4.52m x 2.08m (14'10 x 6'10) -
Utility Room - 3.07m x 1.83m (10'1 x 6') -
Cloakroom -
Bedroom 1 - 3.96m x 3.71m (13' x 12'2) -
En-Suite Shower Room - 3.20m x 2.54m (10'6 x 8'4) -
Bedroom 2 - 3.96m x 3.66m (13' x 12') -
Bedroom 3 - 4.78m x 2.54m (15'8 x 8'4) -
Bathroom - 3.38m x 2.69m (11'1 x 8'10) -
Integral Garage - 5.59m x 3.07m (18'4 x 10'1) -
Tenure - This property is Freehold.
Council Tax Band - Band E : £2,684.94 2024/25
We would suggest that interested parties make their own enquiries.
Agent's Note - We understand that the vendor makes a contribution of £50 per annum towards the maintenance of the private road.
Interested in this property?
Council tax
First listed
Over a month agoEnergy Performance Certificate
Invicta Road, Whitstable
Marketed by
Spiller Brooks Estate Agents - Whitstable 90-92 High Street Whitstable, Kent CT5 1AZCall agent on 01227 272155
Placebuzz mortgage repayment calculator
Monthly repayment
The Est. Mortgage is for a 25 years repayment mortgage based on a 10% deposit and a 5.5% annual interest. It is only intended as a guide. Make sure you obtain accurate figures from your lender before committing to any mortgage. Your home may be repossessed if you do not keep up repayments on a mortgage.
Invicta Road, Whitstable - Streetview
DISCLAIMER: Property descriptions and related information displayed on this page are marketing materials provided by Spiller Brooks Estate Agents - Whitstable. Placebuzz does not warrant or accept any responsibility for the accuracy or completeness of the property descriptions or related information provided here and they do not constitute property particulars. Please contact Spiller Brooks Estate Agents - Whitstable for full details and further information.


