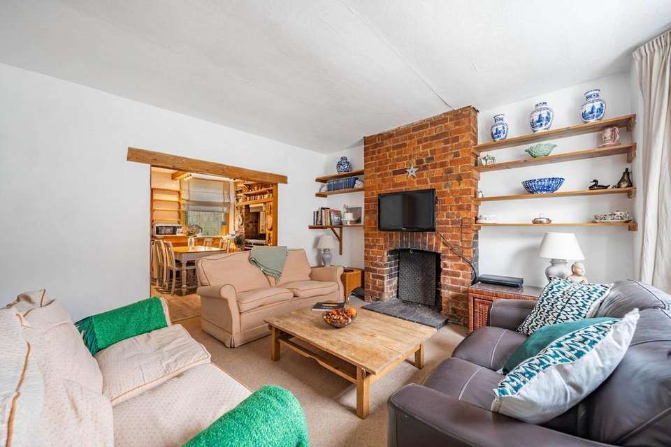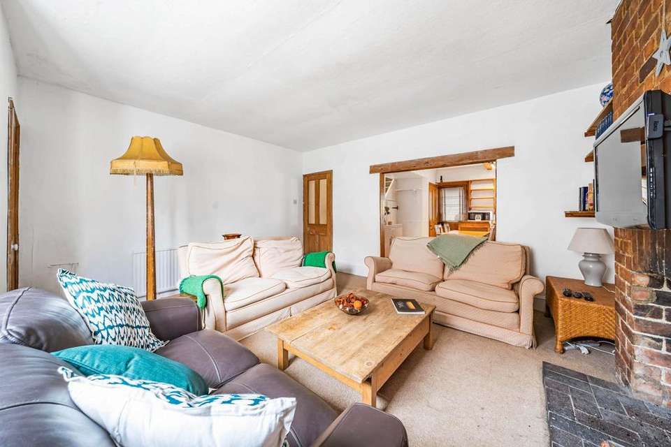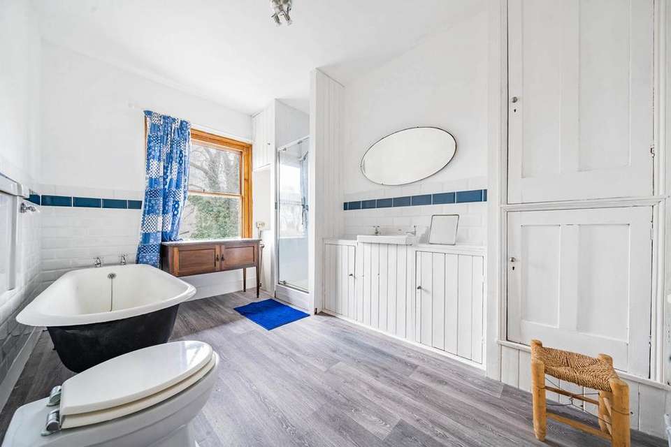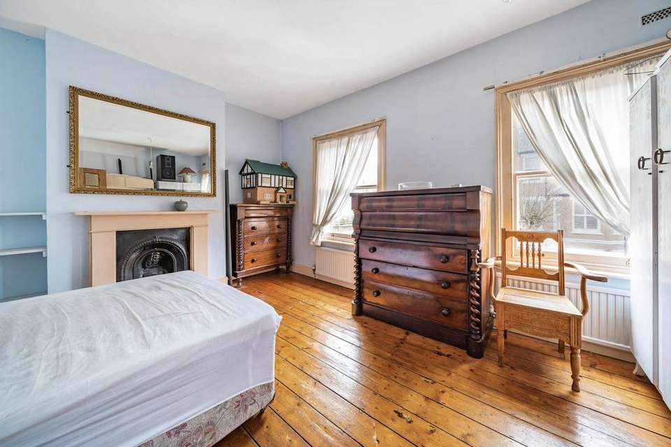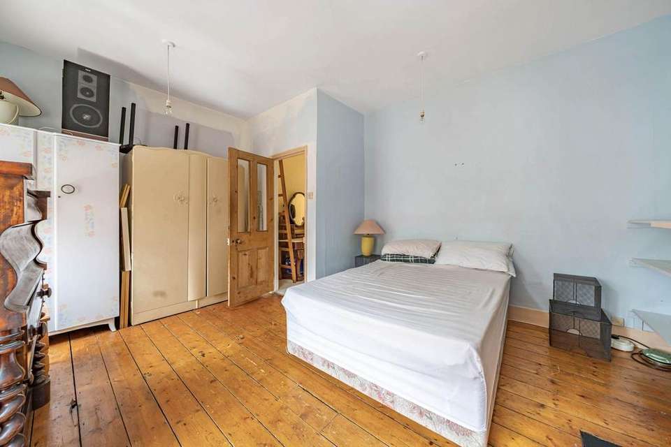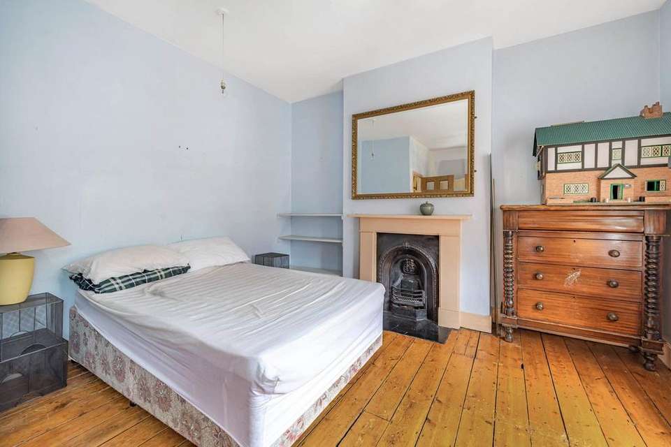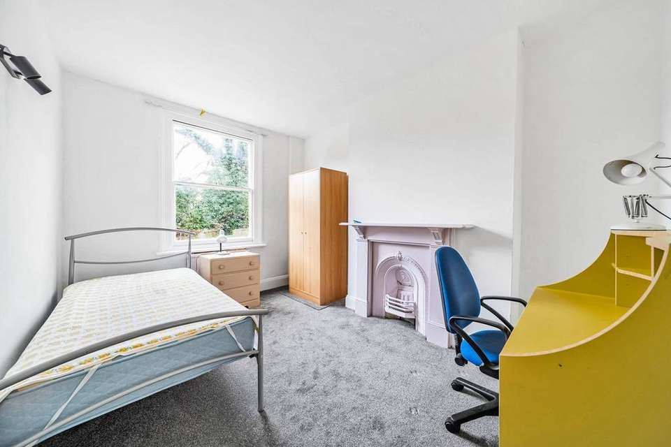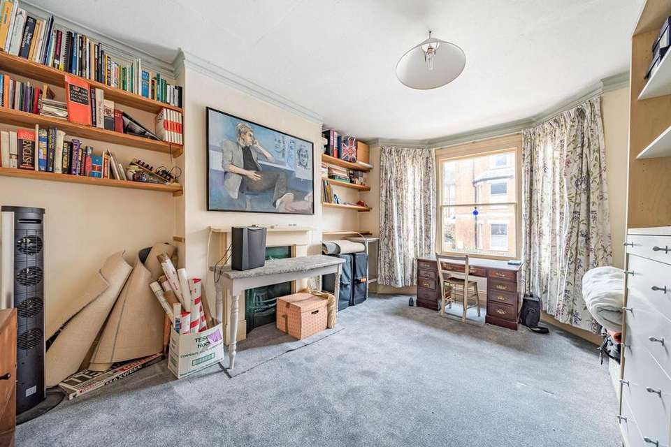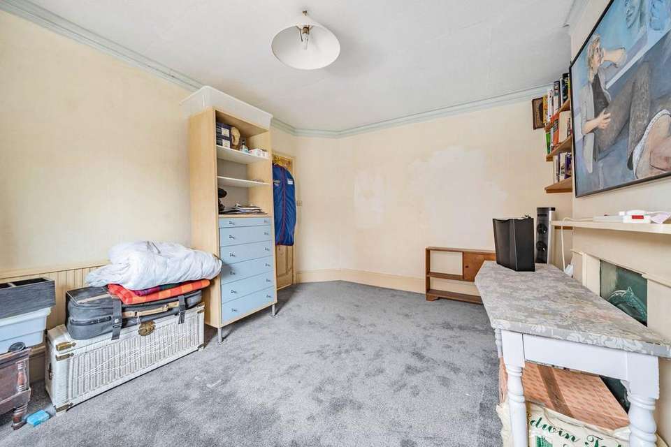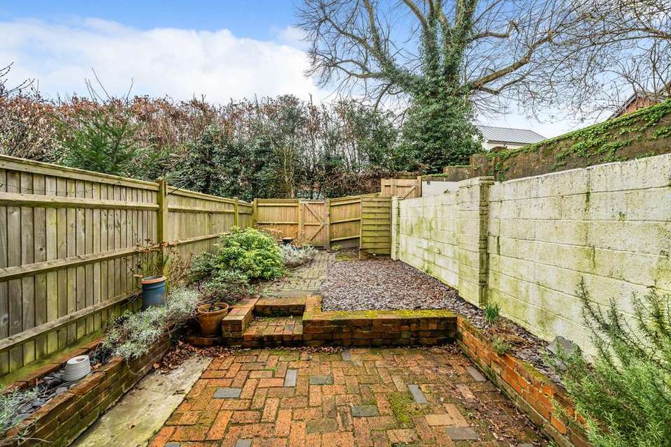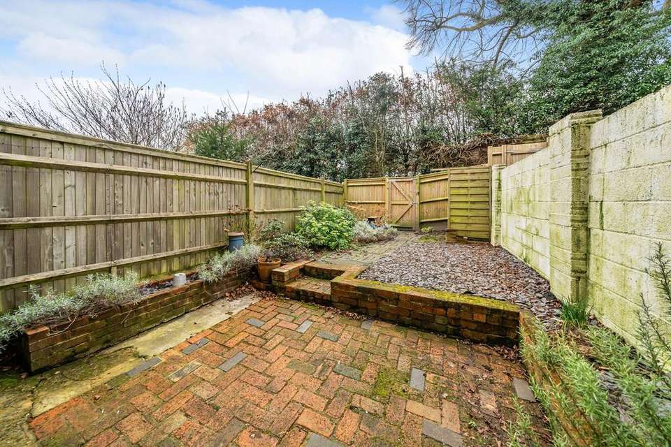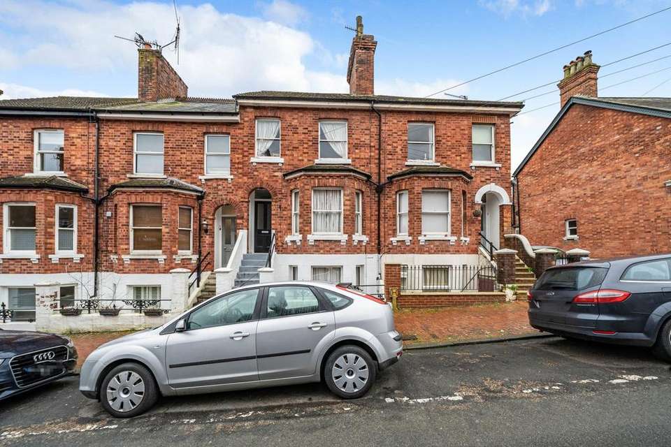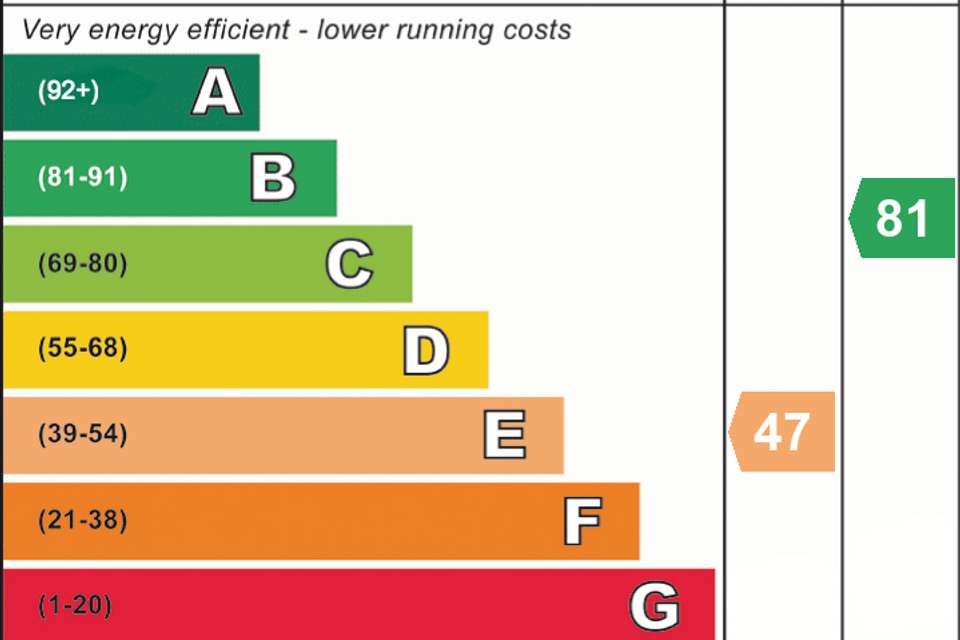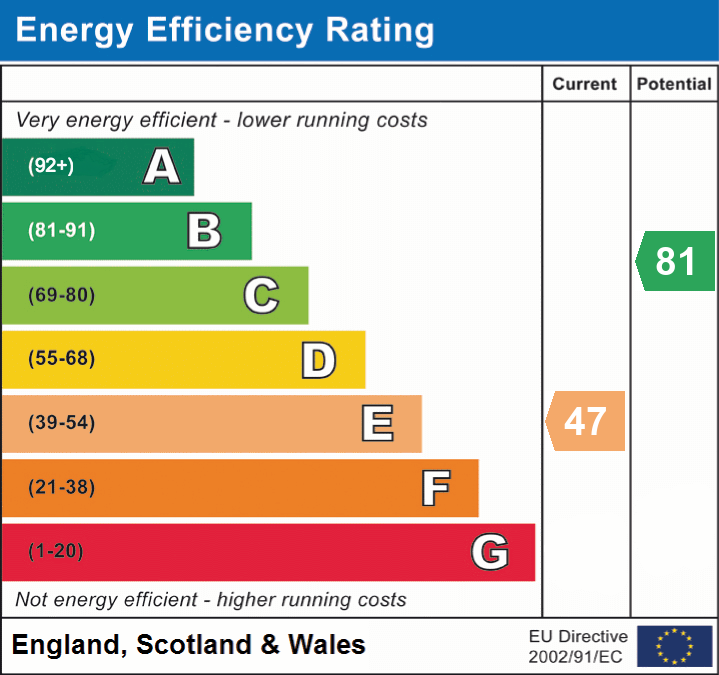3 bedroom terraced house for sale
TUNBRIDGE WELLS, TN1terraced house
bedrooms
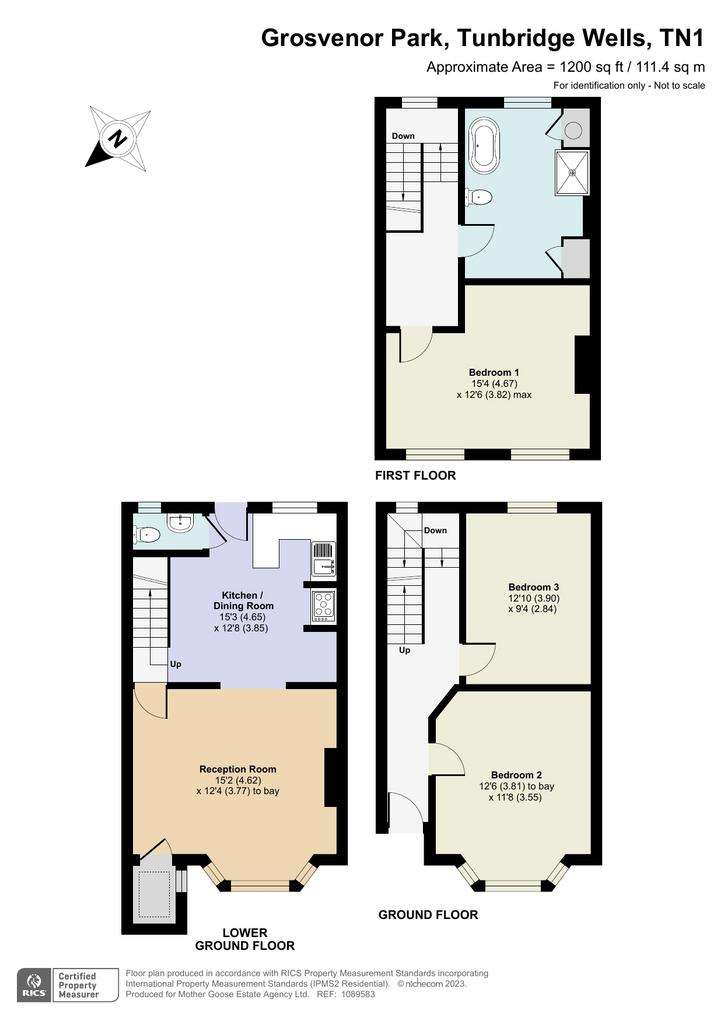
Property photos

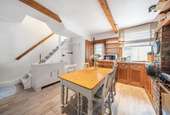
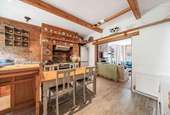
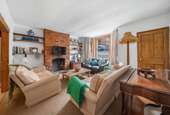
+13
Property description
*EXCELLENT LOCATION*PRICE RANGE £615,000 - £630,000* A rare opportunity to buy this charming three double bedroom mid terrace BAY FRONTED (with original sash windows) period home on three levels, which sits majestically elevated above a tree lined road, situated in one of the most enviable residential areas of Tunbridge Wells, within minutes walk of Tunbridge Wells Town Centre and the railway station. This delightful period home is in need of slight modernisation throughout but exudes lovely period charm in the form of Victorian style fireplaces, exposed brick chimney breast, wooden floors and a relaxing luxurious Victorian style bathroom with superior bathroom fixtures. The accommodation is spread evenly over three floors with two double bedrooms on the ground floor, a delightful kitchen, living room and cloakroom on the garden level below, and a further double bedroom and family bathroom on the first floor. There is a small well maintained garden to the rear with gated access to a rear laneway. NO FORWARD CHAIN.
To view this property please contact Jenny Ireland at Mother Goose Estate Agents
Grosvenor Park is a very desirable residential road, situated within the heart of the Tunbridge Wells, popular for its uniform period architecture of attractive red brick, terraced bay fronted properties. The town centre is a stones throw from this charming property, abundant with a variety of its well respected restaurants, theatres and shopping facilities for all age groups. There is a mainline station with regular services to Central London in under an hour. There are excellent primary and secondary schools in the area, including those in the sought-after Kent Grammar system. The award winning Grosvenor Park is within a short walk from the property, ideal for families and dog walkers.
Ground Floor
Hallway
Spindled staircase to half landing and to first floor. Radiator. Carpet,
Bedroom One
Large bay sash windows to front. New carpet. Radiator.
Bedroom Two
Original sash window to rear. Attractive period fireplace with wooden mantle and surround. Radiator. New carpet.
Garden Level
Kitchen
Staircase down to kitchen. Sash window to rear. Back door to rear access. Wood laminate flooring. Large exposed brick wall with an attractive recess housing a range cooker with extractor fan above. Bespoke wooden kitchen units and shelving with a solid marble worktop, solid wood work top housing sink and drainer, and bespoke solid wood worktop with plumbing for washing machine and dishwasher. Space for fridge freezer. Space for a table and chairs. Built in larder style cupboard. Square opening to living room.
Cloak room
Window to rear. WC and washbasin to match.
Living Room
Large sash bay to the front. Large exposed open brick fireplace. Bespoke shelving to both sides. Additional internal door to kitchen. Two radiators. Carpet. Opening through to kitchen.
First Floor
Bedroom One
Two sash windows to front aspect. Wooden floorboards. Attractive period feature fireplace. Bespoke shelving to recess. Two radiators.
Bathroom
Sash window to rear. Laminate flooring. Three piece Victorian style bathroom suite with an attractive roll top cast iron bath with ornate feet. Fully integrated period style wash basin with vanity top to each side and cupboards below. WC to match. Single fully tiled shower cubicle with wall mounted gravity shower unit. Boiler (in need of replacing/upgrading) Built-in cupboard housing hot water tank and shelving. Radiator.
Outside
Front
A low brick wall with steps up to front door.
Rear Garden
A delightful, well maintained and thoughtfully planted space for relaxing in at the end of the day, accessible via the kitchen door. Part brick/part wooden fence panel surround. Secure gated access to the rear laneway. Low maintenance with a ground covering of slate and block brick paving, an ideal space to house a patio table and chairs.
To view this property please contact Jenny Ireland at Mother Goose Estate Agents
Grosvenor Park is a very desirable residential road, situated within the heart of the Tunbridge Wells, popular for its uniform period architecture of attractive red brick, terraced bay fronted properties. The town centre is a stones throw from this charming property, abundant with a variety of its well respected restaurants, theatres and shopping facilities for all age groups. There is a mainline station with regular services to Central London in under an hour. There are excellent primary and secondary schools in the area, including those in the sought-after Kent Grammar system. The award winning Grosvenor Park is within a short walk from the property, ideal for families and dog walkers.
Ground Floor
Hallway
Spindled staircase to half landing and to first floor. Radiator. Carpet,
Bedroom One
Large bay sash windows to front. New carpet. Radiator.
Bedroom Two
Original sash window to rear. Attractive period fireplace with wooden mantle and surround. Radiator. New carpet.
Garden Level
Kitchen
Staircase down to kitchen. Sash window to rear. Back door to rear access. Wood laminate flooring. Large exposed brick wall with an attractive recess housing a range cooker with extractor fan above. Bespoke wooden kitchen units and shelving with a solid marble worktop, solid wood work top housing sink and drainer, and bespoke solid wood worktop with plumbing for washing machine and dishwasher. Space for fridge freezer. Space for a table and chairs. Built in larder style cupboard. Square opening to living room.
Cloak room
Window to rear. WC and washbasin to match.
Living Room
Large sash bay to the front. Large exposed open brick fireplace. Bespoke shelving to both sides. Additional internal door to kitchen. Two radiators. Carpet. Opening through to kitchen.
First Floor
Bedroom One
Two sash windows to front aspect. Wooden floorboards. Attractive period feature fireplace. Bespoke shelving to recess. Two radiators.
Bathroom
Sash window to rear. Laminate flooring. Three piece Victorian style bathroom suite with an attractive roll top cast iron bath with ornate feet. Fully integrated period style wash basin with vanity top to each side and cupboards below. WC to match. Single fully tiled shower cubicle with wall mounted gravity shower unit. Boiler (in need of replacing/upgrading) Built-in cupboard housing hot water tank and shelving. Radiator.
Outside
Front
A low brick wall with steps up to front door.
Rear Garden
A delightful, well maintained and thoughtfully planted space for relaxing in at the end of the day, accessible via the kitchen door. Part brick/part wooden fence panel surround. Secure gated access to the rear laneway. Low maintenance with a ground covering of slate and block brick paving, an ideal space to house a patio table and chairs.
Interested in this property?
Council tax
First listed
Over a month agoEnergy Performance Certificate
TUNBRIDGE WELLS, TN1
Marketed by
Mother Goose Estate Agents - Tunbridge Wells 144 London Road Tunbridge Wells TN4 0PJPlacebuzz mortgage repayment calculator
Monthly repayment
The Est. Mortgage is for a 25 years repayment mortgage based on a 10% deposit and a 5.5% annual interest. It is only intended as a guide. Make sure you obtain accurate figures from your lender before committing to any mortgage. Your home may be repossessed if you do not keep up repayments on a mortgage.
TUNBRIDGE WELLS, TN1 - Streetview
DISCLAIMER: Property descriptions and related information displayed on this page are marketing materials provided by Mother Goose Estate Agents - Tunbridge Wells. Placebuzz does not warrant or accept any responsibility for the accuracy or completeness of the property descriptions or related information provided here and they do not constitute property particulars. Please contact Mother Goose Estate Agents - Tunbridge Wells for full details and further information.





