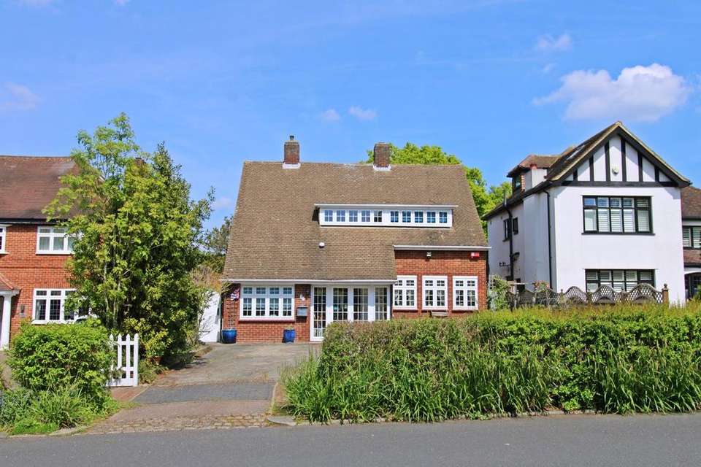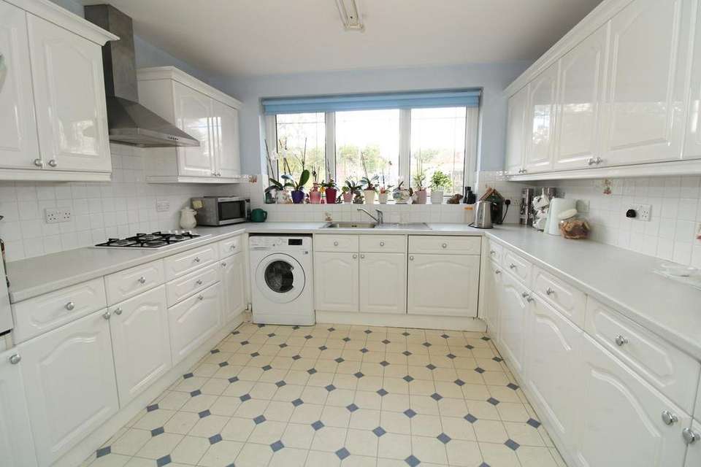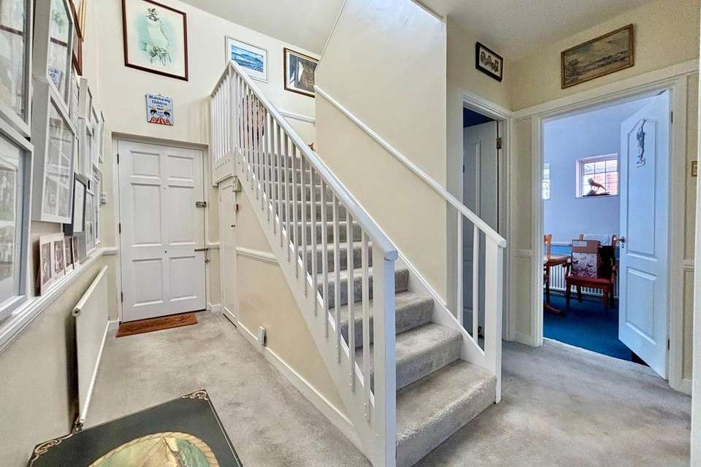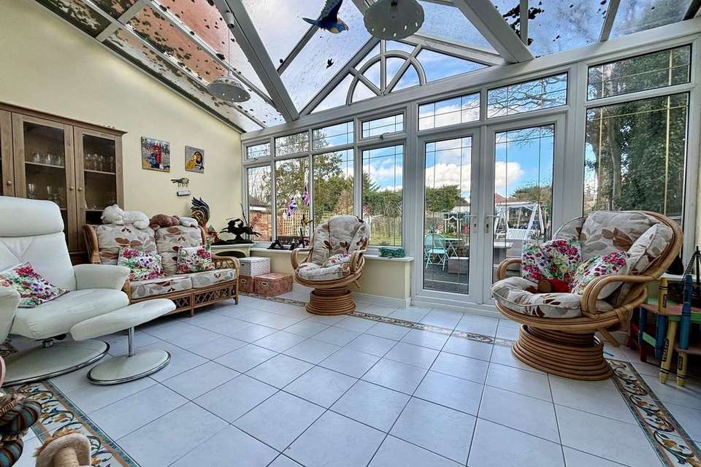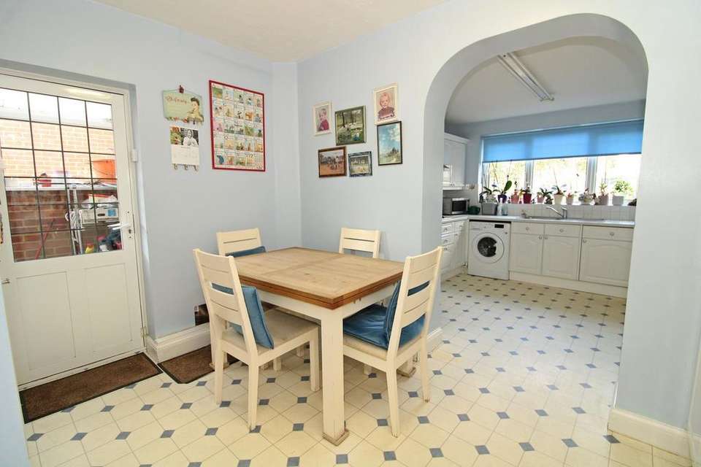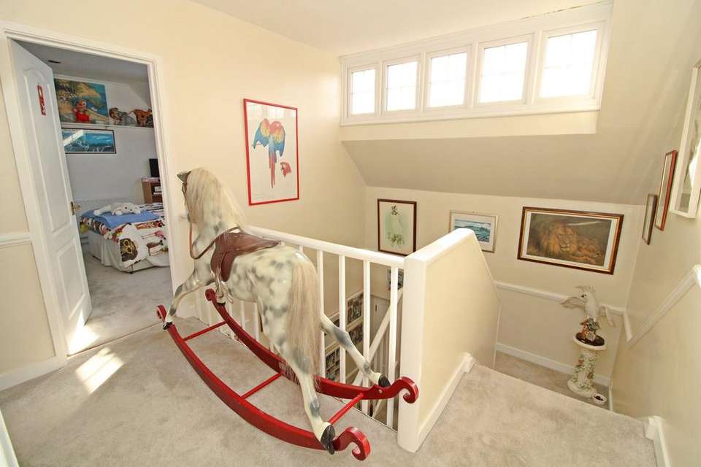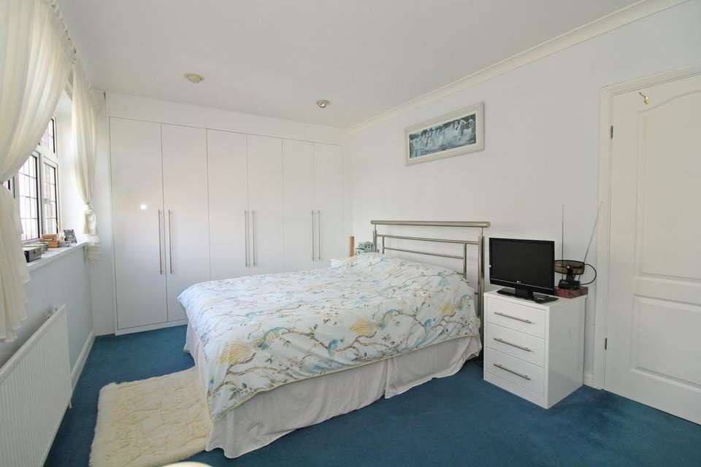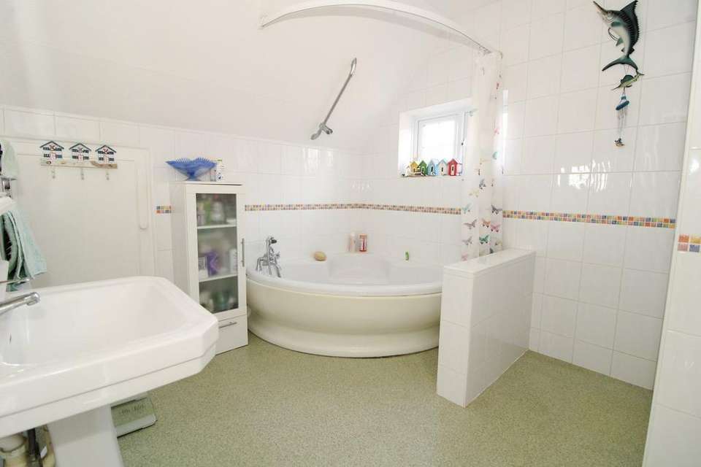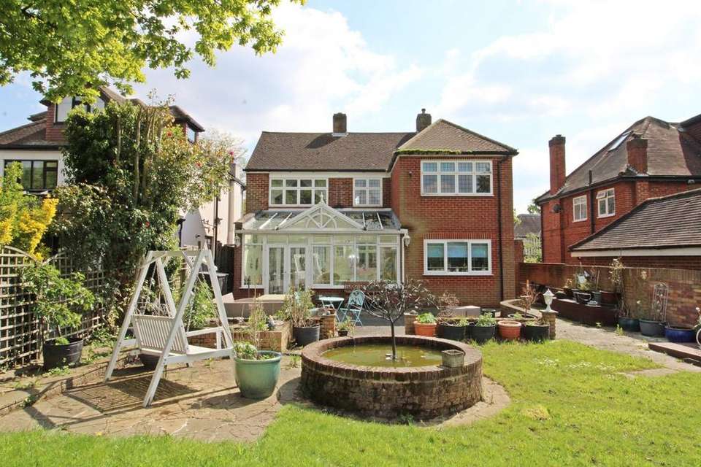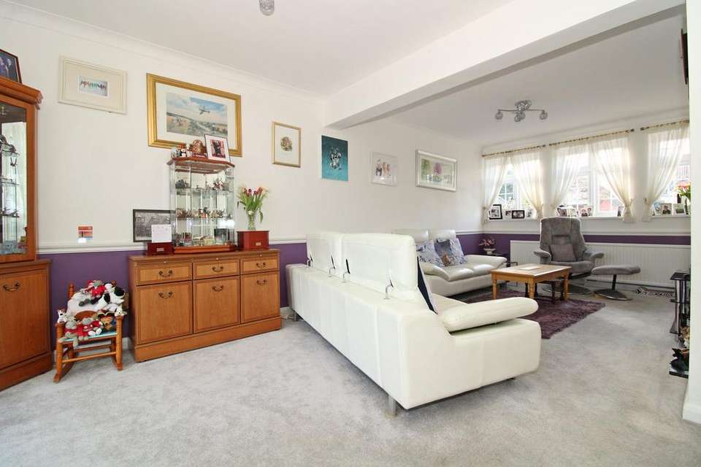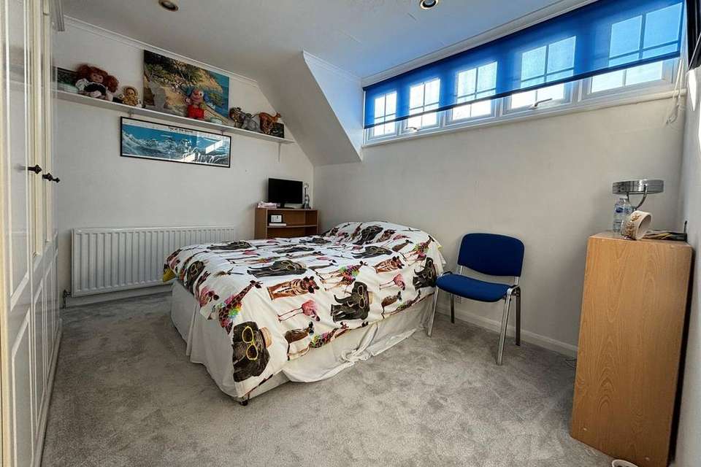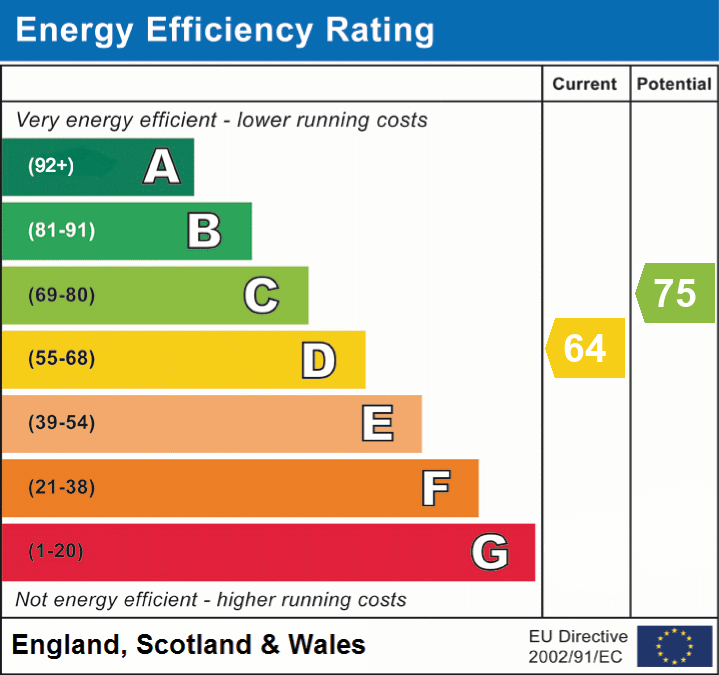4 bedroom detached house for sale
Beckenham, BR3detached house
bedrooms
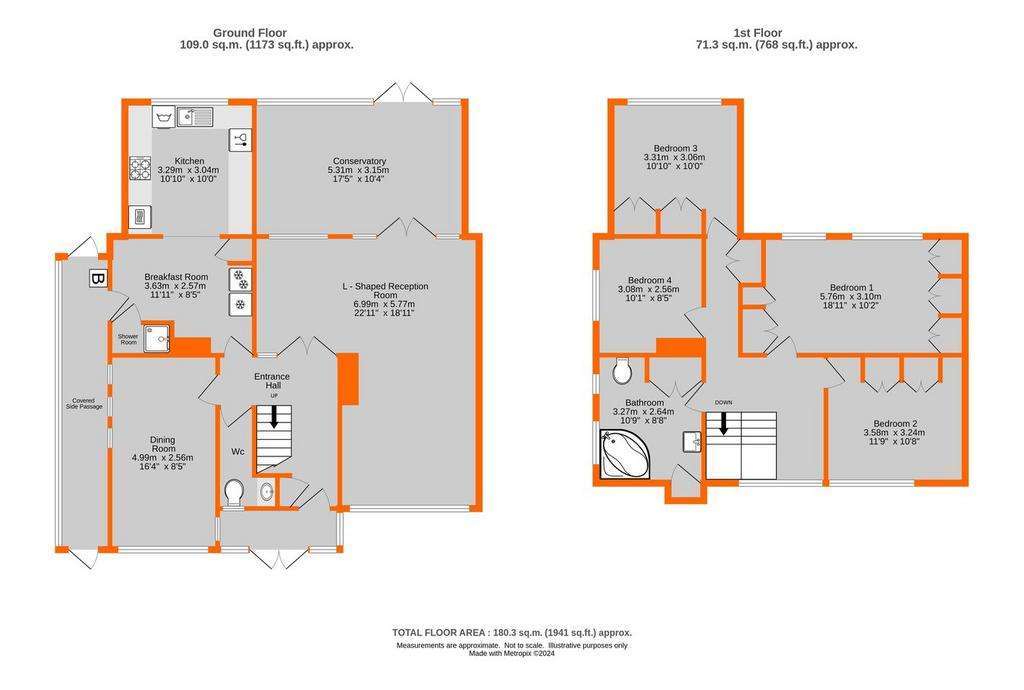
Property photos

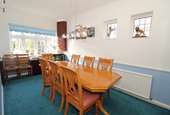
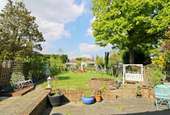
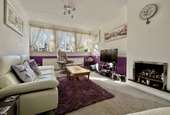
+11
Property description
A detached home in the sought after Park Langley Conservation Area, extended by the present owner to include a double storey rear extension providing a kitchen off the breakfast room and a fourth bedroom to the first floor. The entrance hall with its vaulted ceiling creates a wonderful first impression, having glazed double doors to the main living room with conservatory beyond, as well as inherited garage conversion, currently used as a formal dining room. Another advantage is the four good size bedrooms and an equally impressive family bathroom. As buyers expect, there is a substantial rear garden with paved terrace, lawn and rear structures including a double garage, and there is ample parking to the front driveway.
This property is situated in the First section of Hayes Way between Wickham Way and Whitecroft Way. Schools in the area include the popular Langley Park Primary and Secondary Schools as well as Unicorn and Highfield Primary Schools. Local shops are available on Wickham Road by the Park Langley roundabout and a wider range of amenities will be found in Beckenham and Bromley, which are both a little over a mile away. Trains run from Beckenham Junction to Victoria and there are also trams to Croydon and Wimbledon. Shortlands station (Victoria and Blackfriars) is just under a mile away, as is Eden Park station with rail links to London Bridge and Charing Cross.
Ground Floor
Enclosed Porch
2.97m x 1.02m (9' 9" x 3' 4") quarry tiled floor, double glazed window to side, full height double glazing either side of matching double doors
Entrance Hall
3.78m max x 3.02m max (12' 5" x 9' 11") to include recess by cloakroom and understairs cupboard, radiator, vaulted ceiling, full height window beside glazed double doors to reception room
Cloakroom
2.51m max x 1.36m max (8' 3" x 4' 6") to include larger and second understairs cupboard with shelving, white low level wc and wash basin with mixer tap set onto surface with cupboard beneath, radiator, double glazed window to front
Breakfast Room
3.63m max x 2.57m max (11' 11" x 8' 5") plus recess by door, base cupboard with deep recess into chimney breast, tall storage cupboard beside space for fridge and freezer, large opening to kitchen, door to shower room
Shower Room
1.57m x 0.78m (5' 2" x 2' 7") tiled shower cubicle with electric Triton shower, radiator, double glazed window to side
Kitchen
3.29m x 3.04m (10' 10" x 10' 0") white gloss fronted base cupboards and drawers with matching eye level units, work surface with inset Franke stainless steel sink and drainer with mixer tap, electric eye level Hotpoint oven and grill, integrated Kenwood dishwasher and plumbing for washing machine, pelmet lighting, inset 4-ring gas hob with stainless steel extractor hood above, wall tiling, double glazed window to rear
Dining Room
4.99m x 2.56m (16' 4" x 8' 5") radiator, double glazed windows to three sides
L-Shaped Reception Room
6.99m max x 5.77m max (22' 11" x 18' 11") two radiators, double glazed window to front, further double glazed window to rear and full height double glazed windows either side of matching double doors to conservatory
Conservatory
5.31m x 3.15m (17' 5" x 10' 4") ceramic floor tiling, radiator, double glazed windows and double doors to rear garden
First Floor
Landing
3.85m max x 3.02m (12' 8" x 9' 11") includes galleried landing with high level double glazed window to front, plus inner landing of 3.09m x 0.98m (10'2" x 3'2") with double cupboard having locker cupboard above
Main Bedroom
5.76m max x 3.10m (18' 11" x 10' 2") to include triple wardrobe to one side of and full width of three double wardrobes to the other, radiator, double glazed windows to rear
Bedroom 2
3.58m x 3.24m (11' 9" x 10' 8") fitted wardrobes, radiator, high level double glazed window to front
Bedroom 3
3.31m x 3.06m (10' 10" x 10' 0") large range of fitted wardrobes and drawers, radiator beneath double glazed window to rear
Bedroom 4
3.08m max x 2.56m max (10' 1" x 8' 5") double glazed window to side
Family Bathroom
3.27m max x 2.64m max (10' 9" x 8' 8") to include large shelved airing cupboard with radiator, white corner panelled bath, mixer tap and shower spray attachment, pedestal wash basin with mixer tap, low level wc, chrome heated towel rail, fully tiled walls, trap to loft, eaves storage cupboard, double glazed windows to side
Outside
Front Garden
Covered Side Passage
7.35m x 1.32m (24' 1" x 4' 4") utility and storage space, Worcester combination boiler, power and light, high level windows to side, gated access from front garden to rear garden
Rear Garden
41.5m x 12m (136' 2" x 39' 4") full width paved terrace with water tap to side of house, matching pathway leading to far end of garden beside large area of lawn, landscaped area including ponds and raised sun terrace in front of large double garage with office area 5.16m max x 3.64m max (16'11" x 11'11") with ceramic floor tiling and conservatory finish with double glazed windows overlooking garden, L-shaped aviary
Double Garage
5m x 5.16m (16' 5" x 16' 11") accessed from double up and over door, power and light
Additional Information
Council Tax
London Borough of Bromley band G
This property is situated in the First section of Hayes Way between Wickham Way and Whitecroft Way. Schools in the area include the popular Langley Park Primary and Secondary Schools as well as Unicorn and Highfield Primary Schools. Local shops are available on Wickham Road by the Park Langley roundabout and a wider range of amenities will be found in Beckenham and Bromley, which are both a little over a mile away. Trains run from Beckenham Junction to Victoria and there are also trams to Croydon and Wimbledon. Shortlands station (Victoria and Blackfriars) is just under a mile away, as is Eden Park station with rail links to London Bridge and Charing Cross.
Ground Floor
Enclosed Porch
2.97m x 1.02m (9' 9" x 3' 4") quarry tiled floor, double glazed window to side, full height double glazing either side of matching double doors
Entrance Hall
3.78m max x 3.02m max (12' 5" x 9' 11") to include recess by cloakroom and understairs cupboard, radiator, vaulted ceiling, full height window beside glazed double doors to reception room
Cloakroom
2.51m max x 1.36m max (8' 3" x 4' 6") to include larger and second understairs cupboard with shelving, white low level wc and wash basin with mixer tap set onto surface with cupboard beneath, radiator, double glazed window to front
Breakfast Room
3.63m max x 2.57m max (11' 11" x 8' 5") plus recess by door, base cupboard with deep recess into chimney breast, tall storage cupboard beside space for fridge and freezer, large opening to kitchen, door to shower room
Shower Room
1.57m x 0.78m (5' 2" x 2' 7") tiled shower cubicle with electric Triton shower, radiator, double glazed window to side
Kitchen
3.29m x 3.04m (10' 10" x 10' 0") white gloss fronted base cupboards and drawers with matching eye level units, work surface with inset Franke stainless steel sink and drainer with mixer tap, electric eye level Hotpoint oven and grill, integrated Kenwood dishwasher and plumbing for washing machine, pelmet lighting, inset 4-ring gas hob with stainless steel extractor hood above, wall tiling, double glazed window to rear
Dining Room
4.99m x 2.56m (16' 4" x 8' 5") radiator, double glazed windows to three sides
L-Shaped Reception Room
6.99m max x 5.77m max (22' 11" x 18' 11") two radiators, double glazed window to front, further double glazed window to rear and full height double glazed windows either side of matching double doors to conservatory
Conservatory
5.31m x 3.15m (17' 5" x 10' 4") ceramic floor tiling, radiator, double glazed windows and double doors to rear garden
First Floor
Landing
3.85m max x 3.02m (12' 8" x 9' 11") includes galleried landing with high level double glazed window to front, plus inner landing of 3.09m x 0.98m (10'2" x 3'2") with double cupboard having locker cupboard above
Main Bedroom
5.76m max x 3.10m (18' 11" x 10' 2") to include triple wardrobe to one side of and full width of three double wardrobes to the other, radiator, double glazed windows to rear
Bedroom 2
3.58m x 3.24m (11' 9" x 10' 8") fitted wardrobes, radiator, high level double glazed window to front
Bedroom 3
3.31m x 3.06m (10' 10" x 10' 0") large range of fitted wardrobes and drawers, radiator beneath double glazed window to rear
Bedroom 4
3.08m max x 2.56m max (10' 1" x 8' 5") double glazed window to side
Family Bathroom
3.27m max x 2.64m max (10' 9" x 8' 8") to include large shelved airing cupboard with radiator, white corner panelled bath, mixer tap and shower spray attachment, pedestal wash basin with mixer tap, low level wc, chrome heated towel rail, fully tiled walls, trap to loft, eaves storage cupboard, double glazed windows to side
Outside
Front Garden
Covered Side Passage
7.35m x 1.32m (24' 1" x 4' 4") utility and storage space, Worcester combination boiler, power and light, high level windows to side, gated access from front garden to rear garden
Rear Garden
41.5m x 12m (136' 2" x 39' 4") full width paved terrace with water tap to side of house, matching pathway leading to far end of garden beside large area of lawn, landscaped area including ponds and raised sun terrace in front of large double garage with office area 5.16m max x 3.64m max (16'11" x 11'11") with ceramic floor tiling and conservatory finish with double glazed windows overlooking garden, L-shaped aviary
Double Garage
5m x 5.16m (16' 5" x 16' 11") accessed from double up and over door, power and light
Additional Information
Council Tax
London Borough of Bromley band G
Interested in this property?
Council tax
First listed
Over a month agoEnergy Performance Certificate
Beckenham, BR3
Marketed by
Proctors - Park Langley 104 Wickham Road Beckenham BR3 6QHPlacebuzz mortgage repayment calculator
Monthly repayment
The Est. Mortgage is for a 25 years repayment mortgage based on a 10% deposit and a 5.5% annual interest. It is only intended as a guide. Make sure you obtain accurate figures from your lender before committing to any mortgage. Your home may be repossessed if you do not keep up repayments on a mortgage.
Beckenham, BR3 - Streetview
DISCLAIMER: Property descriptions and related information displayed on this page are marketing materials provided by Proctors - Park Langley. Placebuzz does not warrant or accept any responsibility for the accuracy or completeness of the property descriptions or related information provided here and they do not constitute property particulars. Please contact Proctors - Park Langley for full details and further information.





