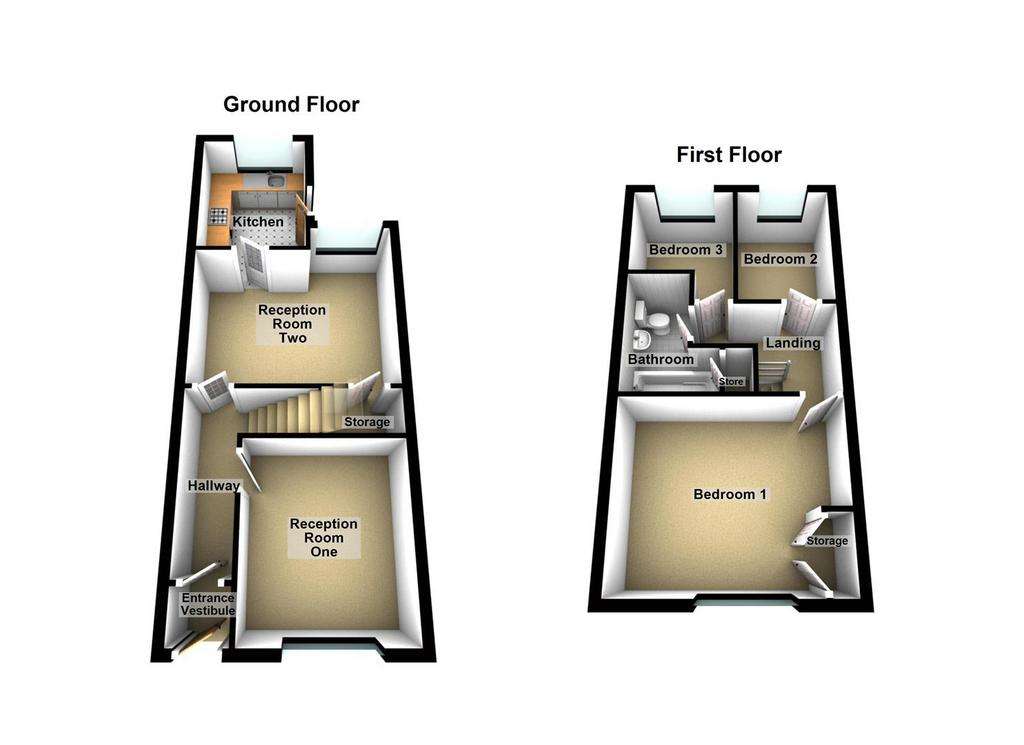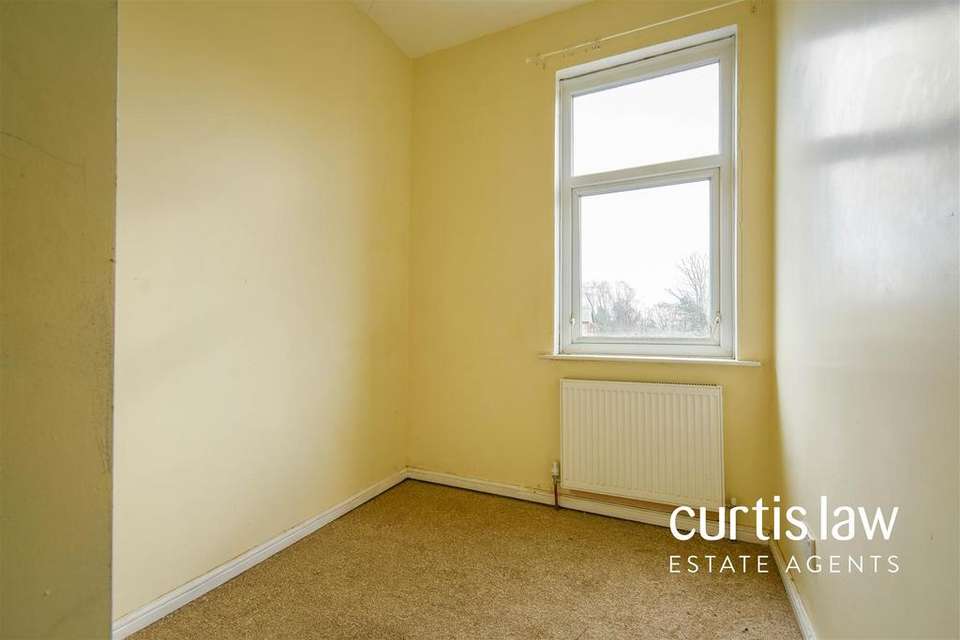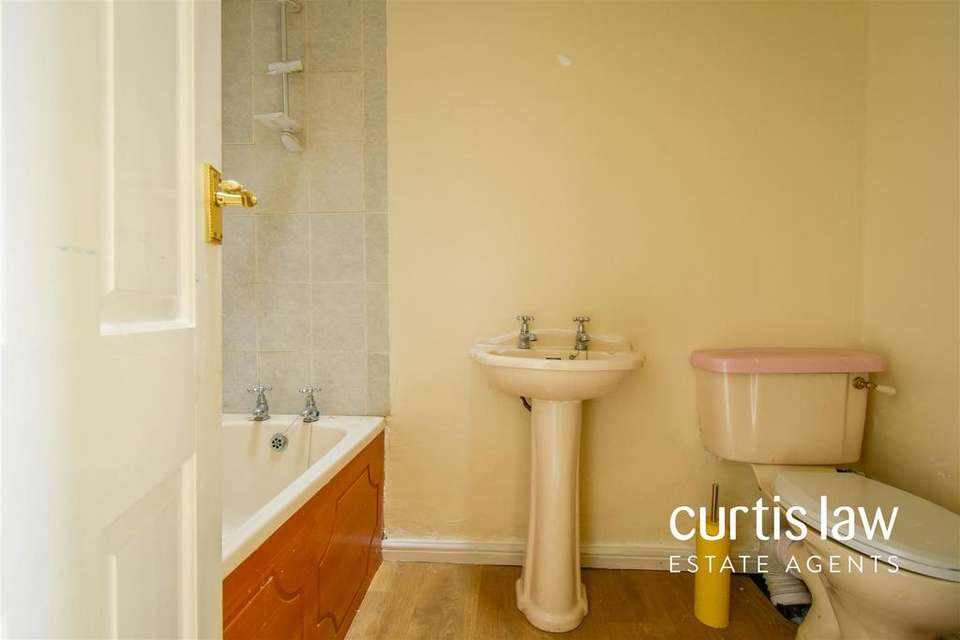3 bedroom terraced house for sale
Gainsborough Avenue, Blackburnterraced house
bedrooms

Property photos




+14
Property description
* FANTASTIC THREE BEDROOM MID-TERRACED PROPERTY *
Curtis Law Estate Agents are delighted to introduce this exceptional mid-terrace home to the market, situated in one of Blackburn's most sought-after areas. This property has recently had the walls in every room re-skimmed along with new gas central heating and carpets installed. Featuring a spacious layout, there are two reception rooms, a fitted kitchen, three bedrooms, and a three piece bathroom suite. With the added benefit of a low-maintenance rear yard, this property is perfect for first-time buyers or investors.
Conveniently located, this property enjoys close proximity to a range of amenities including shops, convenience stores, cafes, Corporation Park and East Lancashire Cricket Club. In addition, Blackburn Town Centre is also a short drive away. There are highly established schools such as Queen Elizabeth's Grammar School and St Silas C E Primary School, along with excellent network links to surrounding towns and cities.
Viewing is advised to appreciate what this property has to offer!
ALL VIEWINGS ARE STRICTLY BY APPOINTMENT ONLY AND TO BE ARRANGED THROUGH CURTIS LAW ESTATE AGENTS. ALSO, PLEASE BE ADVISED THAT WE HAVE NOT TESTED ANY APPARATUS, EQUIPMENT, FIXTURES, FITTINGS OR SERVICES AND SO CANNOT VERIFY IF THEY ARE IN WORKING ORDER OR FIT FOR THEIR PURPOSE.
This property features an entrance vestibule leading into a welcoming hallway which boasts doors to two spacious reception rooms and stairs which guide up to the first floor landing. From there, the second reception room seamlessly connects to the kitchen which benefits from providing access to the rear yard. Upstairs, the landing leads to three bedrooms and a three piece bathroom suite.
Externally, the front offers on street parking and the rear benefits from an enclosed, low maintenance yard with gated access to the alleyway.
Ground Floor -
Entrance Vestibule - 1.06m x 0.89m (3'5" x 2'11") - UPVC front door to vestibule, coving to ceiling, picture rail, meter, door to hallway, carpeted flooring.
Hallway - 3.09m x 0.81m (10'1" x 2'7") - Ceiling light fitting, central heating radiator, coving to ceiling, picture rail, doors to two reception rooms, stairs to first floor, carpeted flooring.
Reception Room One - 3.38m x 3.21m (11'1" x 10'6") - UPVC double glazed window, ceiling light fitting, central heating radiator, coving to ceiling, picture rail, meter cupboard, carpeted flooring.
Reception Room Two - 4.29m x 3.82m (14'0" x 12'6") - UPVC double glazed window, ceiling light fitting, central heating radiator, feature gas fireplace, door to under stair storage and kitchen, carpeted flooring.
Kitchen - 2.90m x 2.09m (9'6" x 6'10") - UPVC double glazed window, uPVC door to rear, a range of wood wall and base units with granite effect worktops, part tiled splashbacks, inset stainless steel sink and drainer with mixer tap, integrated electric oven with four ring gas hob and extractor hood, space for fridge freezer, plumbing for washing machine, wall mounted combi boiler, ceiling light fitting, central heating radiator, tiled flooring.
First Floor -
Landing - 2.45m x 1.44m (8'0" x 4'8") - Ceiling light fitting, doors to three bedrooms and a bathroom suite, carpeted flooring.
Bedroom One - 4.27m x 3.39 (14'0" x 11'1") - UPVC double glazed window, ceiling light fitting, central heating radiator, picture rail, double doors to built-in storage, carpeted flooring.
Bedroom Two - 3.09m x 2.04m (10'1" x 6'8") - UPVC double glazed window, ceiling light fitting, central heating radiator, carpeted flooring.
Bedroom Three - 2.11m x 1.99m (6'11" x 6'6") - UPVC double glazed window, ceiling light fitting, central heating radiator, carpeted flooring.
Bathroom - 2.42m x 1.07m (7'11" x 3'6") - A three piece bathroom suite comprising of: a low level, close coupled WC, full pedestal wash basin, wood panel bath with tiled elevations, ceiling light fitting, central heating towel rail, skylight, door to airing cupboard, vinyl flooring.
External -
Front - On street parking
Rear - Enclosed, rear yard.
Agents Notes - New gas central heating
Every room has had its walls re-skimmed
New carpets throughout
________________________________________________
Property Type: Mid-terrace
Property Construction: Brick
Water Supply: United Utilities
Electricity Supply: British Gas
Gas Supply: British Gas
Sewerage: Unknown
Heating: New gas central heating throughout
Broadband: N/A
Mobile Signal: Good
Parking: On street parking
Building Safety: None
Rights & Restrictions: None
Flood & Erosion Risks: None
Planning Permissions & Development Proposals: None
Property Accessibility & Adaptions: None
Coalfield & Mining Area: Unknown
Curtis Law Estate Agents are delighted to introduce this exceptional mid-terrace home to the market, situated in one of Blackburn's most sought-after areas. This property has recently had the walls in every room re-skimmed along with new gas central heating and carpets installed. Featuring a spacious layout, there are two reception rooms, a fitted kitchen, three bedrooms, and a three piece bathroom suite. With the added benefit of a low-maintenance rear yard, this property is perfect for first-time buyers or investors.
Conveniently located, this property enjoys close proximity to a range of amenities including shops, convenience stores, cafes, Corporation Park and East Lancashire Cricket Club. In addition, Blackburn Town Centre is also a short drive away. There are highly established schools such as Queen Elizabeth's Grammar School and St Silas C E Primary School, along with excellent network links to surrounding towns and cities.
Viewing is advised to appreciate what this property has to offer!
ALL VIEWINGS ARE STRICTLY BY APPOINTMENT ONLY AND TO BE ARRANGED THROUGH CURTIS LAW ESTATE AGENTS. ALSO, PLEASE BE ADVISED THAT WE HAVE NOT TESTED ANY APPARATUS, EQUIPMENT, FIXTURES, FITTINGS OR SERVICES AND SO CANNOT VERIFY IF THEY ARE IN WORKING ORDER OR FIT FOR THEIR PURPOSE.
This property features an entrance vestibule leading into a welcoming hallway which boasts doors to two spacious reception rooms and stairs which guide up to the first floor landing. From there, the second reception room seamlessly connects to the kitchen which benefits from providing access to the rear yard. Upstairs, the landing leads to three bedrooms and a three piece bathroom suite.
Externally, the front offers on street parking and the rear benefits from an enclosed, low maintenance yard with gated access to the alleyway.
Ground Floor -
Entrance Vestibule - 1.06m x 0.89m (3'5" x 2'11") - UPVC front door to vestibule, coving to ceiling, picture rail, meter, door to hallway, carpeted flooring.
Hallway - 3.09m x 0.81m (10'1" x 2'7") - Ceiling light fitting, central heating radiator, coving to ceiling, picture rail, doors to two reception rooms, stairs to first floor, carpeted flooring.
Reception Room One - 3.38m x 3.21m (11'1" x 10'6") - UPVC double glazed window, ceiling light fitting, central heating radiator, coving to ceiling, picture rail, meter cupboard, carpeted flooring.
Reception Room Two - 4.29m x 3.82m (14'0" x 12'6") - UPVC double glazed window, ceiling light fitting, central heating radiator, feature gas fireplace, door to under stair storage and kitchen, carpeted flooring.
Kitchen - 2.90m x 2.09m (9'6" x 6'10") - UPVC double glazed window, uPVC door to rear, a range of wood wall and base units with granite effect worktops, part tiled splashbacks, inset stainless steel sink and drainer with mixer tap, integrated electric oven with four ring gas hob and extractor hood, space for fridge freezer, plumbing for washing machine, wall mounted combi boiler, ceiling light fitting, central heating radiator, tiled flooring.
First Floor -
Landing - 2.45m x 1.44m (8'0" x 4'8") - Ceiling light fitting, doors to three bedrooms and a bathroom suite, carpeted flooring.
Bedroom One - 4.27m x 3.39 (14'0" x 11'1") - UPVC double glazed window, ceiling light fitting, central heating radiator, picture rail, double doors to built-in storage, carpeted flooring.
Bedroom Two - 3.09m x 2.04m (10'1" x 6'8") - UPVC double glazed window, ceiling light fitting, central heating radiator, carpeted flooring.
Bedroom Three - 2.11m x 1.99m (6'11" x 6'6") - UPVC double glazed window, ceiling light fitting, central heating radiator, carpeted flooring.
Bathroom - 2.42m x 1.07m (7'11" x 3'6") - A three piece bathroom suite comprising of: a low level, close coupled WC, full pedestal wash basin, wood panel bath with tiled elevations, ceiling light fitting, central heating towel rail, skylight, door to airing cupboard, vinyl flooring.
External -
Front - On street parking
Rear - Enclosed, rear yard.
Agents Notes - New gas central heating
Every room has had its walls re-skimmed
New carpets throughout
________________________________________________
Property Type: Mid-terrace
Property Construction: Brick
Water Supply: United Utilities
Electricity Supply: British Gas
Gas Supply: British Gas
Sewerage: Unknown
Heating: New gas central heating throughout
Broadband: N/A
Mobile Signal: Good
Parking: On street parking
Building Safety: None
Rights & Restrictions: None
Flood & Erosion Risks: None
Planning Permissions & Development Proposals: None
Property Accessibility & Adaptions: None
Coalfield & Mining Area: Unknown
Council tax
First listed
Over a month agoGainsborough Avenue, Blackburn
Placebuzz mortgage repayment calculator
Monthly repayment
The Est. Mortgage is for a 25 years repayment mortgage based on a 10% deposit and a 5.5% annual interest. It is only intended as a guide. Make sure you obtain accurate figures from your lender before committing to any mortgage. Your home may be repossessed if you do not keep up repayments on a mortgage.
Gainsborough Avenue, Blackburn - Streetview
DISCLAIMER: Property descriptions and related information displayed on this page are marketing materials provided by Curtis Law Estate Agents - Blackburn. Placebuzz does not warrant or accept any responsibility for the accuracy or completeness of the property descriptions or related information provided here and they do not constitute property particulars. Please contact Curtis Law Estate Agents - Blackburn for full details and further information.


















